Viewing Listing MLS# 2523922
Murrells Inlet, SC 29576
- 3Beds
- 2Full Baths
- 1Half Baths
- 2,785SqFt
- 2013Year Built
- 0.28Acres
- MLS# 2523922
- Residential
- Detached
- Active
- Approx Time on Market4 days
- AreaMurrells Inlet - Horry County
- CountyHorry
- Subdivision Waverly Bay - Prince Creek
Overview
As you enter this beautifully maintained brick home, the soaring two-story foyer sets the tone with abundant natural light streaming through the transom and arched window above the front door. Just off the entry, French doors open to a dedicated office space, perfect for working from home. The living room draws your eye upward with its vaulted ceiling and custom railing along the upstairs overlook. A tremendous feature of this space is the surround sound system, paired with overhead speakers extending into every first-floor room including the back porch, creating an ideal setting for entertaining or relaxing. The kitchen blends functionality and style with rich cabinetry, granite countertops, a tile backsplash, and a spacious island that seats four. All windows throughout the home are treated with 3M privacy filmexcept those shaded by a porchincluding the adjacent dining area, where the tinted windows allow natural light to flood in while enhancing energy efficiency and privacy. Just beyond, the screened porch becomes a favorite retreat, featuring ceramic tile flooring, vinyl windows with shades, and peaceful views of the landscaped yard and pond. The primary suite, located on the main level, offers privacy with its own luxurious bath and large walk-in closet. Upstairs, two guest bedrooms share a full bath and generous closet space, while an additional room provides flexibility for a media room, hobby space, or extra storage, and boasts an additional walk in closet. A cedar-lined attic with AC adds even more storage options. This property also includes a whole-house Springwell water filtration system, an in-line water heater, and a separate irrigation meter for efficient outdoor watering. Outdoor living is enhanced by a natural gas hook-up for grilling, under-soffit lighting on a timer, and lush landscaping. The oversized garage provides tremendous space in height, width, and depth, accommodating vehicles, storage, or even a workshop setup. This home balances everyday comfort with thoughtful upgrades throughout, from the entertaining-ready great room to the peaceful screened porch and beyond. It's truly designed with both function and enjoyment in mind. In addition, the home boasts a full security system that conveys with the property. Prince Creek amenities include resort-style living with access to pools, tennis courts, a playground, horseshoe pit, and a BBQ pavilion - all within a short distance from your doorstep. Waverly Bay residents enjoy unmatched community features such as walking trails, a clubhouse with fitness center, two resort-style pools (including an Olympic-sized lap pool), pickleball, tennis, and basketball courts, volleyball, playgrounds, a ball field, picnic pavilions with outdoor fireplaces and full kitchens, and open green spaces for pets and play. Pickleball courts are also being expanded to meet demand. Sidewalk-lined streets, gated access, and golf cart-friendly connections to TPC Boulevard and Prince Creek Parkway provide both security and convenience. Embrace the coastal lifestyle in this stunning Murrells Inlet home close to area beaches, golf courses, and waterways. Located in the top-rated St. James School District and just minutes from grocery stores, fitness centers, restaurants, healthcare, Huntington Beach State Park, and the Murrells Inlet MarshWalk. Only 10 minutes to the beach, 15 minutes to Myrtle Beach International Airport, and a short drive to Pawleys Island and Charleston. Living in Waverly Bay means enjoying comfort, convenience, and a lifestyle that is truly unparalleled in Coastal Carolina. Measurements are not guaranteed. Buyer is responsible for verifying.
Agriculture / Farm
Grazing Permits Blm: ,No,
Horse: No
Grazing Permits Forest Service: ,No,
Grazing Permits Private: ,No,
Irrigation Water Rights: ,No,
Farm Credit Service Incl: ,No,
Crops Included: ,No,
Association Fees / Info
Hoa Frequency: Monthly
Hoa Fees: 179
Hoa: Yes
Hoa Includes: AssociationManagement, CommonAreas, Security, Trash
Community Features: Clubhouse, GolfCartsOk, Gated, RecreationArea, TennisCourts, Golf, LongTermRentalAllowed, Pool
Assoc Amenities: Clubhouse, Gated, OwnerAllowedGolfCart, OwnerAllowedMotorcycle, PetRestrictions, TennisCourts
Bathroom Info
Total Baths: 3.00
Halfbaths: 1
Fullbaths: 2
Room Dimensions
Bedroom1: 11x9
Bedroom2: 10x9
Bedroom3: 16x19
DiningRoom: 9x19
Kitchen: 10x17
LivingRoom: 21x17
PrimaryBedroom: 15x16
Room Level
Bedroom1: Second
Bedroom2: Second
Bedroom3: Second
PrimaryBedroom: Main
Room Features
Kitchen: BreakfastBar, StainlessSteelAppliances, SolidSurfaceCounters
LivingRoom: CeilingFans, Fireplace
Other: BedroomOnMainLevel, EntranceFoyer, UtilityRoom
Bedroom Info
Beds: 3
Building Info
New Construction: No
Levels: OneAndOneHalf
Year Built: 2013
Mobile Home Remains: ,No,
Zoning: RES
Style: Traditional
Construction Materials: HardiplankType
Buyer Compensation
Exterior Features
Spa: No
Patio and Porch Features: RearPorch, FrontPorch, Patio, Porch, Screened
Pool Features: Community, OutdoorPool
Foundation: BrickMortar, Other
Exterior Features: SprinklerIrrigation, Porch, Patio
Financial
Lease Renewal Option: ,No,
Garage / Parking
Parking Capacity: 4
Garage: Yes
Carport: No
Parking Type: Attached, TwoCarGarage, Garage
Open Parking: No
Attached Garage: Yes
Garage Spaces: 2
Green / Env Info
Green Energy Efficient: Doors, Windows
Interior Features
Floor Cover: Carpet, Tile, Wood
Door Features: InsulatedDoors
Fireplace: Yes
Laundry Features: WasherHookup
Furnished: Unfurnished
Interior Features: Fireplace, BreakfastBar, BedroomOnMainLevel, EntranceFoyer, StainlessSteelAppliances, SolidSurfaceCounters
Appliances: Dishwasher, Microwave, Range, Refrigerator
Lot Info
Lease Considered: ,No,
Lease Assignable: ,No,
Acres: 0.28
Land Lease: No
Lot Description: NearGolfCourse, LakeFront, OutsideCityLimits, PondOnLot, Rectangular, RectangularLot
Misc
Pool Private: No
Pets Allowed: OwnerOnly, Yes
Offer Compensation
Other School Info
Property Info
County: Horry
View: No
Senior Community: No
Stipulation of Sale: None
Habitable Residence: ,No,
Property Sub Type Additional: Detached
Property Attached: No
Security Features: GatedCommunity, SmokeDetectors
Disclosures: CovenantsRestrictionsDisclosure,SellerDisclosure
Rent Control: No
Construction: Resale
Room Info
Basement: ,No,
Sold Info
Sqft Info
Building Sqft: 3381
Living Area Source: Estimated
Sqft: 2785
Tax Info
Unit Info
Utilities / Hvac
Heating: Central, Electric
Cooling: CentralAir
Electric On Property: No
Cooling: Yes
Utilities Available: CableAvailable, ElectricityAvailable, NaturalGasAvailable, PhoneAvailable, SewerAvailable, UndergroundUtilities, WaterAvailable
Heating: Yes
Water Source: Public
Waterfront / Water
Waterfront: Yes
Waterfront Features: Pond
Schools
Elem: Saint James Elementary School
Middle: Saint James Middle School
High: Saint James High School
Directions
From US-17 Bypass, turn onto Tournament Blvd. Continue straight onto TPC Blvd. Turn left onto Greenway Blvd. Turn left onto Grey Moss Rd and continue to the left. Home will be on the right.Courtesy of Cb Sea Coast Advantage Mi - Office: 843-650-0998














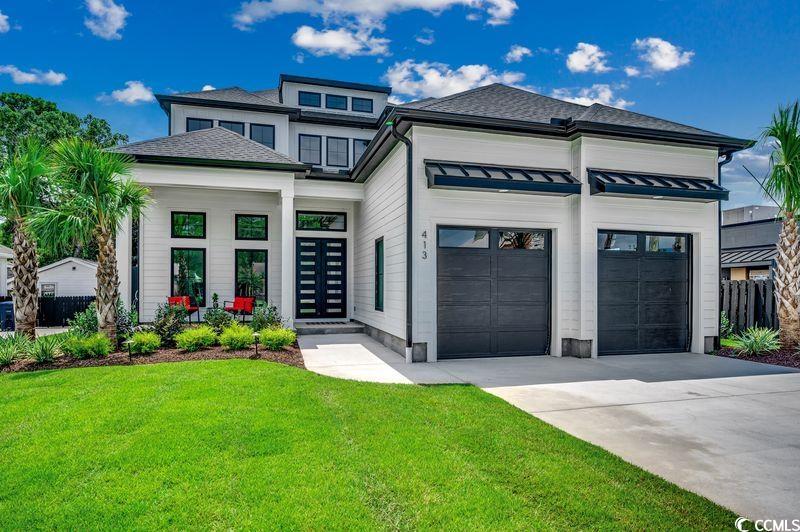
 Recent Posts RSS
Recent Posts RSS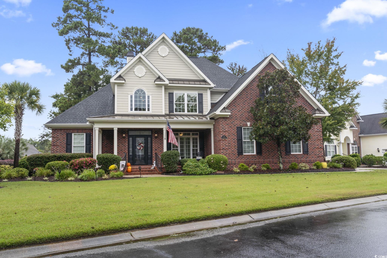
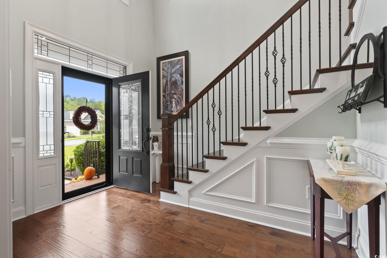

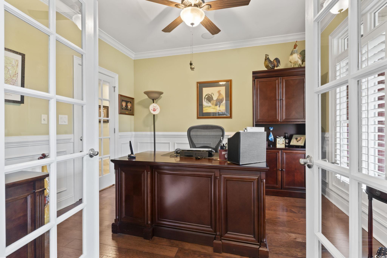
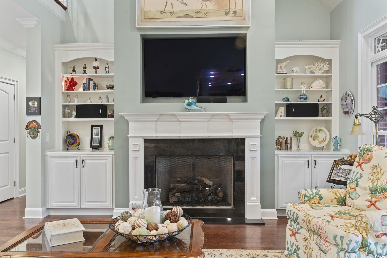
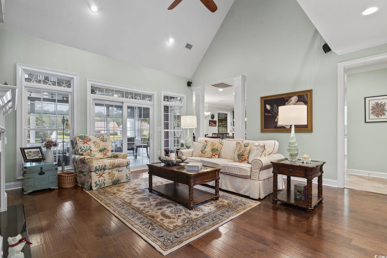
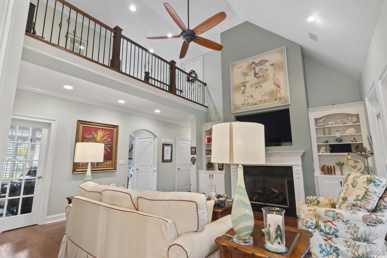
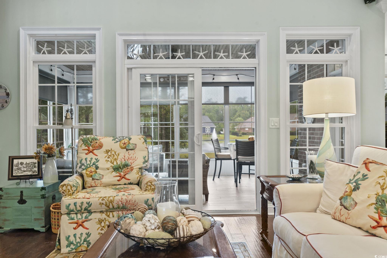
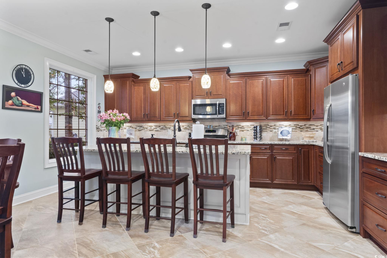
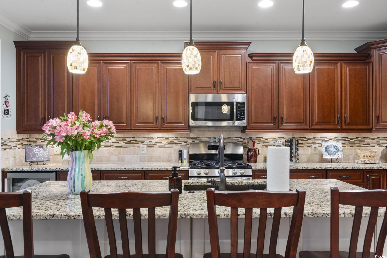
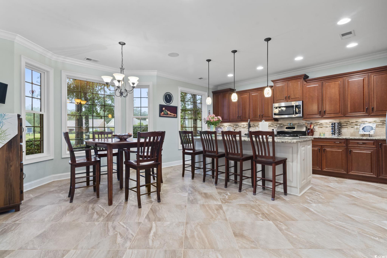



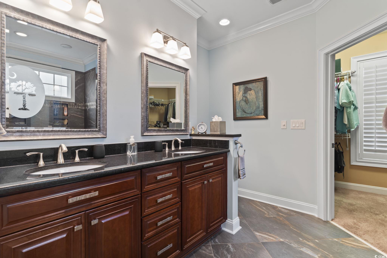

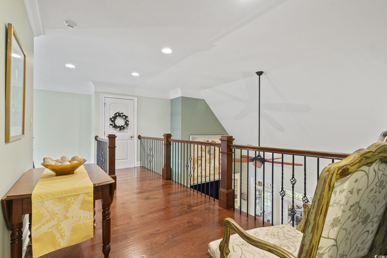
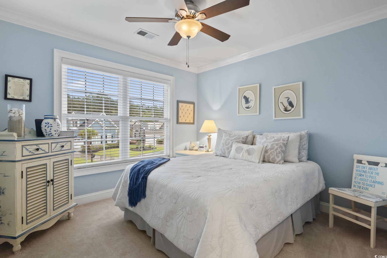
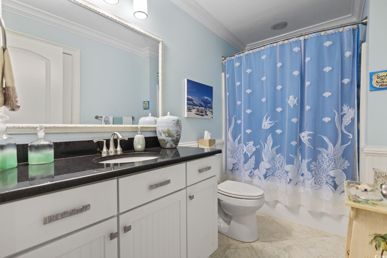
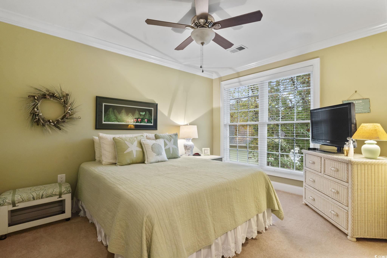
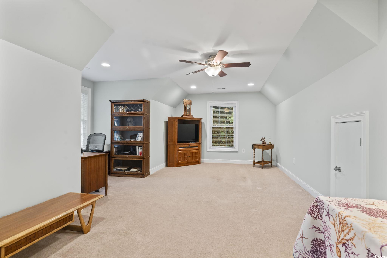
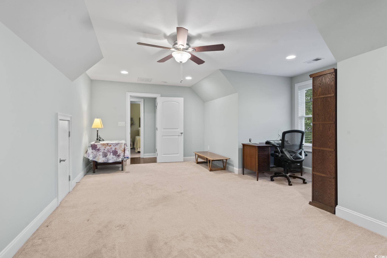
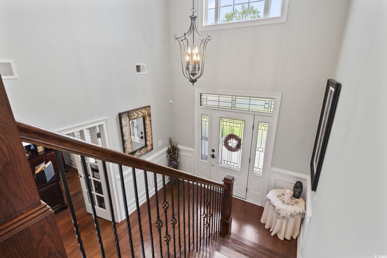
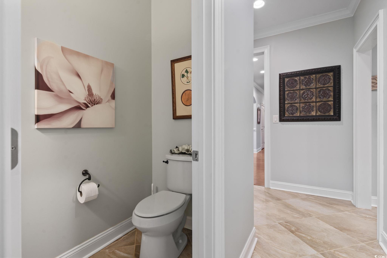
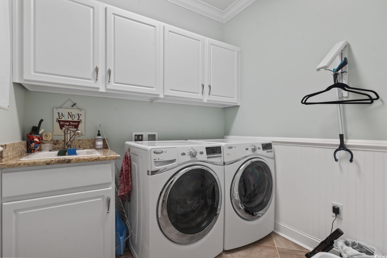
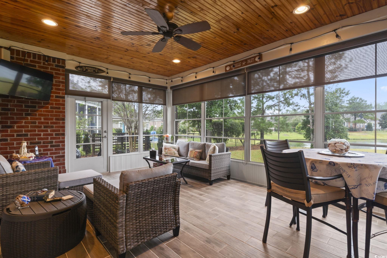
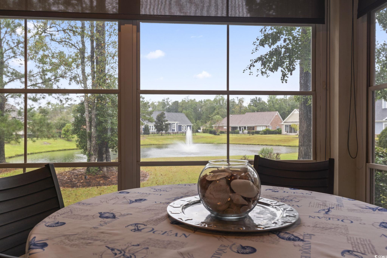


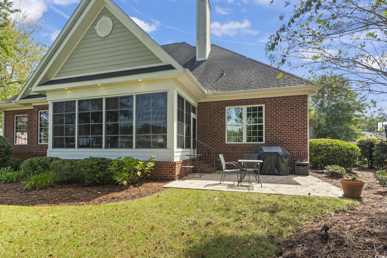
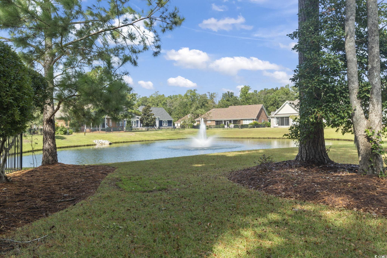
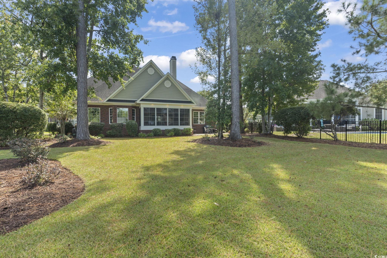
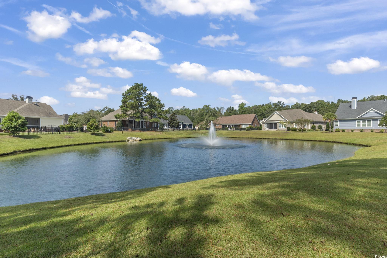
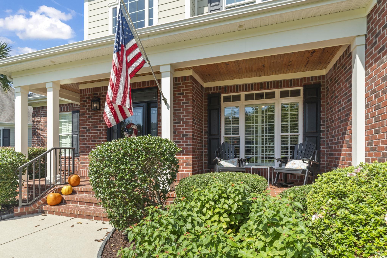
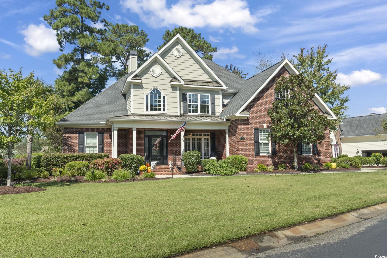
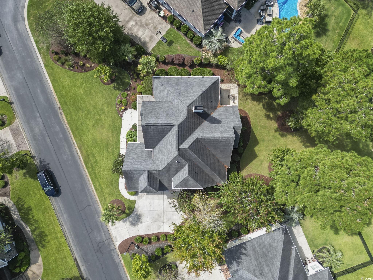

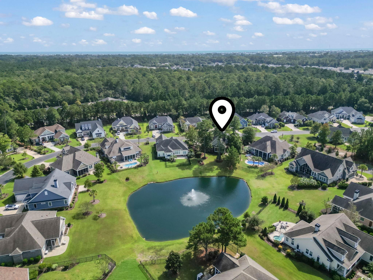
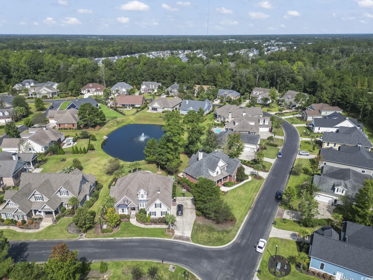
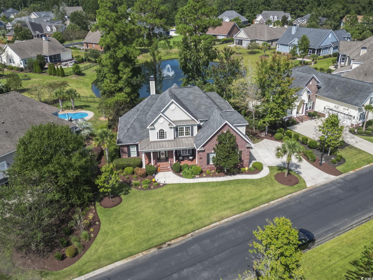
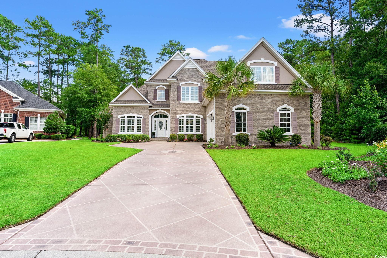
 MLS# 2524004
MLS# 2524004 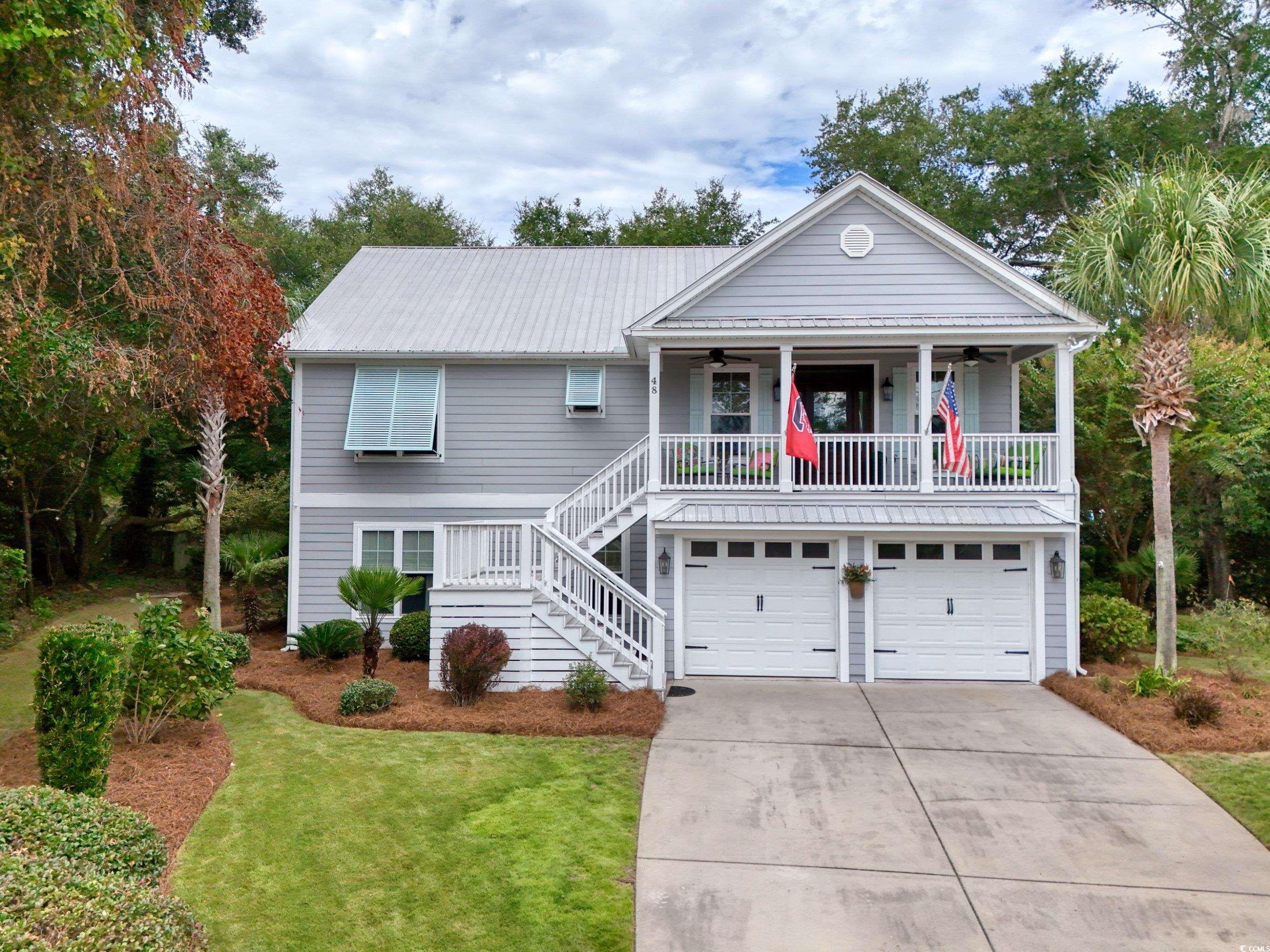



 Provided courtesy of © Copyright 2025 Coastal Carolinas Multiple Listing Service, Inc.®. Information Deemed Reliable but Not Guaranteed. © Copyright 2025 Coastal Carolinas Multiple Listing Service, Inc.® MLS. All rights reserved. Information is provided exclusively for consumers’ personal, non-commercial use, that it may not be used for any purpose other than to identify prospective properties consumers may be interested in purchasing.
Images related to data from the MLS is the sole property of the MLS and not the responsibility of the owner of this website. MLS IDX data last updated on 10-05-2025 1:20 PM EST.
Any images related to data from the MLS is the sole property of the MLS and not the responsibility of the owner of this website.
Provided courtesy of © Copyright 2025 Coastal Carolinas Multiple Listing Service, Inc.®. Information Deemed Reliable but Not Guaranteed. © Copyright 2025 Coastal Carolinas Multiple Listing Service, Inc.® MLS. All rights reserved. Information is provided exclusively for consumers’ personal, non-commercial use, that it may not be used for any purpose other than to identify prospective properties consumers may be interested in purchasing.
Images related to data from the MLS is the sole property of the MLS and not the responsibility of the owner of this website. MLS IDX data last updated on 10-05-2025 1:20 PM EST.
Any images related to data from the MLS is the sole property of the MLS and not the responsibility of the owner of this website.