Viewing Listing MLS# 2523916
Myrtle Beach, SC 29588
- 3Beds
- 2Full Baths
- N/AHalf Baths
- 1,804SqFt
- 2023Year Built
- 0.24Acres
- MLS# 2523916
- Residential
- Detached
- Active
- Approx Time on Market1 day
- AreaMyrtle Beach Area--South of 501 Between West Ferry & Burcale
- CountyHorry
- Subdivision Arcadia
Overview
Welcome to this like-new stunning single-story home featuring 3 bedrooms and 2 full bathrooms. Designed with both comfort and style, this home boasts an open floor plan thats perfect for everyday living and entertaining, along with a formal dining room for special gatherings. The kitchen offers stainless steel appliances, a state-of-the-art refrigerator, granite countertops, gas stove, staggered cabinets with crown molding and a spacious pantry. The primary suite offers a relaxing retreat with a tray ceiling, large walk-in closet, and a spa-like bathroom with a tiled shower and linen closet. Two additional bedrooms provide plenty of space for family, guests, or a home office. Luxury vinyl plank flooring flows throughout the main living areas. Step outside to enjoy the covered lanai overlooking the lake, complete with a fenced yardperfect for relaxing or entertaining outdoors. Additional features include a gas tankless water heater and two garage door openers. The community offers exceptional amenities, including a pool, pickleball courts, clubhouse, playground, and more! Located just minutes from outlet shopping, top-rated restaurants, medical facilities, major highways, the airport, and the beach. This home offers the perfect blend of convenience, comfort, and coastal living. Dont miss the opportunity to make this beautiful home yours!
Open House Info
Openhouse Start Time:
Friday, October 3rd, 2025 @ 12:00 PM
Openhouse End Time:
Friday, October 3rd, 2025 @ 2:00 PM
Openhouse Remarks: Like-new stunning single-story home featuring 3 bedrooms and 2 full bathrooms. Designed with both comfort and style, this home boasts an open floor plan thats perfect for everyday living and entertaining, along with a formal dining room for special gatherings. The kitchen offers stainless steel appliances, a state-of-the-art refrigerator, granite countertops, gas stove, staggered cabinets with crown molding and a spacious pantry. The primary suite offers a relaxing retreat with a tray ceiling,
Agriculture / Farm
Grazing Permits Blm: ,No,
Horse: No
Grazing Permits Forest Service: ,No,
Grazing Permits Private: ,No,
Irrigation Water Rights: ,No,
Farm Credit Service Incl: ,No,
Crops Included: ,No,
Association Fees / Info
Hoa Frequency: Monthly
Hoa Fees: 126
Hoa: Yes
Hoa Includes: LegalAccounting, Pools, RecreationFacilities, Trash
Community Features: Clubhouse, GolfCartsOk, RecreationArea, TennisCourts, LongTermRentalAllowed, Pool
Assoc Amenities: Clubhouse, OwnerAllowedGolfCart, OwnerAllowedMotorcycle, PetRestrictions, TenantAllowedGolfCart, TennisCourts, TenantAllowedMotorcycle
Bathroom Info
Total Baths: 2.00
Fullbaths: 2
Room Dimensions
Bedroom2: 12 x 11
Bedroom3: 12 x 10
DiningRoom: 13 x 11
LivingRoom: 17 x 16
PrimaryBedroom: 15 x 13
Room Level
Bedroom2: First
Bedroom3: First
PrimaryBedroom: First
Room Features
DiningRoom: SeparateFormalDiningRoom
Kitchen: BreakfastBar, Pantry, StainlessSteelAppliances, SolidSurfaceCounters
LivingRoom: VaultedCeilings
Other: BedroomOnMainLevel, EntranceFoyer, UtilityRoom
Bedroom Info
Beds: 3
Building Info
New Construction: No
Num Stories: 1
Levels: One
Year Built: 2023
Mobile Home Remains: ,No,
Zoning: Res
Style: Ranch
Construction Materials: VinylSiding
Builder Model: Annadale
Buyer Compensation
Exterior Features
Spa: No
Patio and Porch Features: RearPorch, FrontPorch, Patio
Pool Features: Community, OutdoorPool
Foundation: Slab
Exterior Features: Fence, Porch, Patio
Financial
Lease Renewal Option: ,No,
Garage / Parking
Parking Capacity: 6
Garage: Yes
Carport: No
Parking Type: Attached, Garage, TwoCarGarage, GarageDoorOpener
Open Parking: No
Attached Garage: Yes
Garage Spaces: 2
Green / Env Info
Interior Features
Floor Cover: Carpet, Tile, Wood
Fireplace: No
Laundry Features: WasherHookup
Furnished: Unfurnished
Interior Features: BreakfastBar, BedroomOnMainLevel, EntranceFoyer, StainlessSteelAppliances, SolidSurfaceCounters
Appliances: Dishwasher, Disposal, Microwave, Range, Refrigerator
Lot Info
Lease Considered: ,No,
Lease Assignable: ,No,
Acres: 0.24
Lot Size: 54 x 146 x 91 x 157
Land Lease: No
Lot Description: LakeFront, OutsideCityLimits, PondOnLot, Rectangular, RectangularLot
Misc
Pool Private: No
Pets Allowed: OwnerOnly, Yes
Offer Compensation
Other School Info
Property Info
County: Horry
View: No
Senior Community: No
Stipulation of Sale: None
Habitable Residence: ,No,
Property Sub Type Additional: Detached
Property Attached: No
Security Features: SmokeDetectors
Disclosures: CovenantsRestrictionsDisclosure,SellerDisclosure
Rent Control: No
Construction: Resale
Room Info
Basement: ,No,
Sold Info
Sqft Info
Building Sqft: 2155
Living Area Source: Builder
Sqft: 1804
Tax Info
Unit Info
Utilities / Hvac
Heating: Central, Electric, Gas
Cooling: CentralAir
Electric On Property: No
Cooling: Yes
Utilities Available: CableAvailable, ElectricityAvailable, NaturalGasAvailable, SewerAvailable, UndergroundUtilities, WaterAvailable
Heating: Yes
Water Source: Public
Waterfront / Water
Waterfront: Yes
Waterfront Features: Pond
Schools
Elem: Forestbrook Elementary School
Middle: Forestbrook Middle School
High: Socastee High School
Directions
Forestbrook RD. Enter Arcadia and go to 2nd stop sign. Turn right onto Empyream Circle. Home on the right. Club house is past 2nd stop sign on the left.Courtesy of Re/max Southern Shores Gc - Cell: 843-997-3883







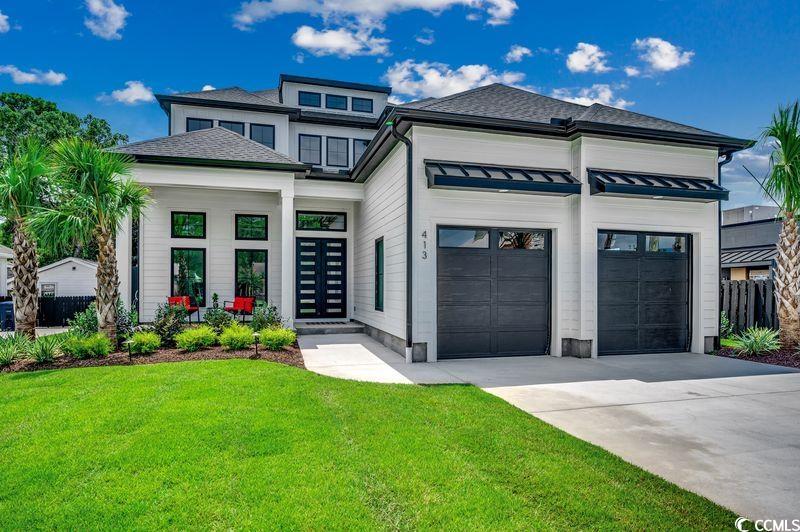







 Recent Posts RSS
Recent Posts RSS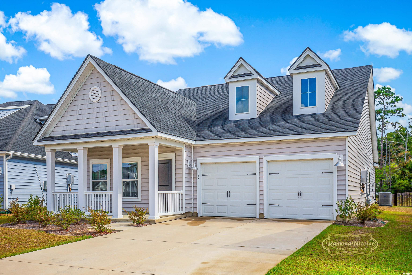
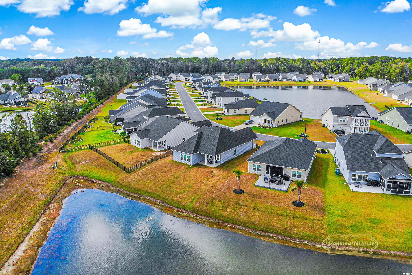
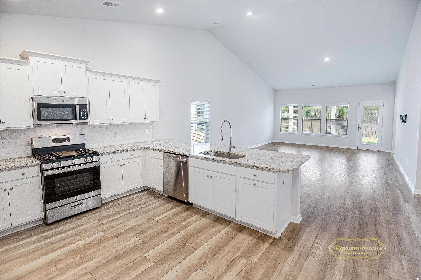
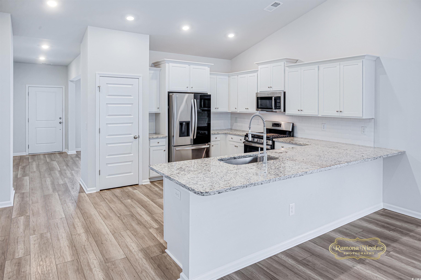
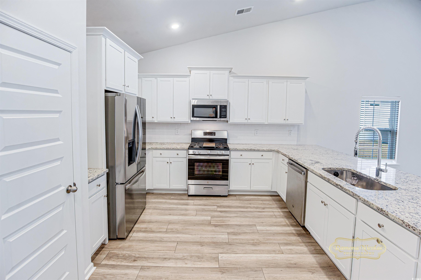

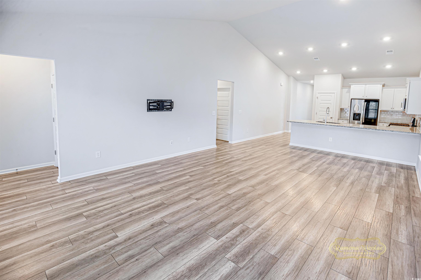
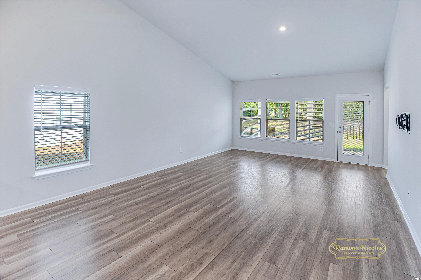
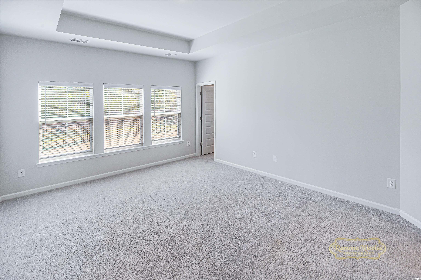
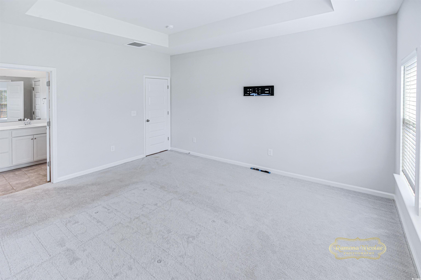
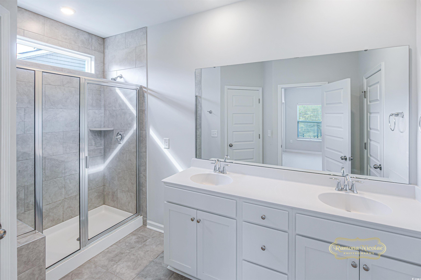
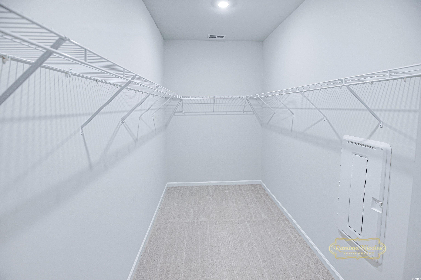
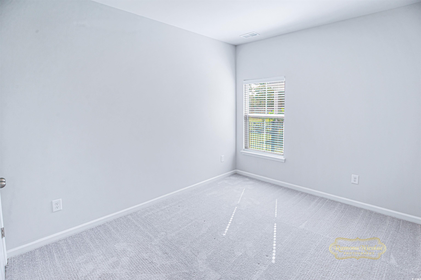
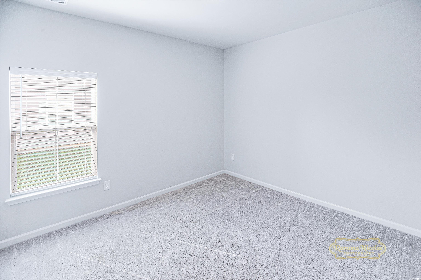
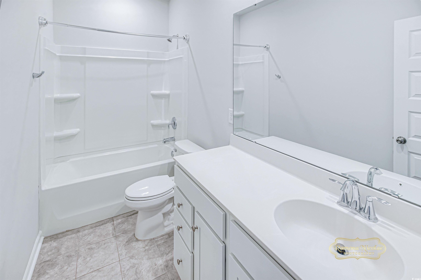

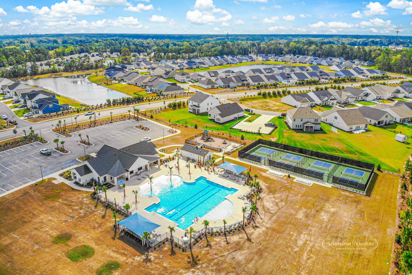
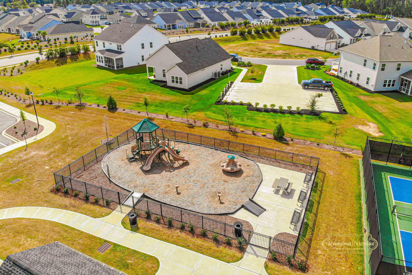

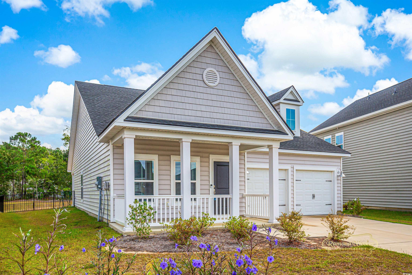
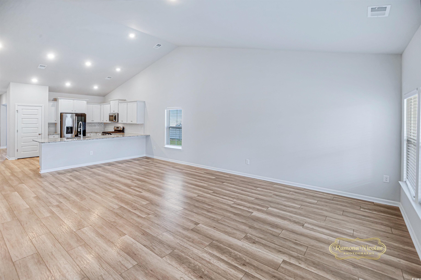
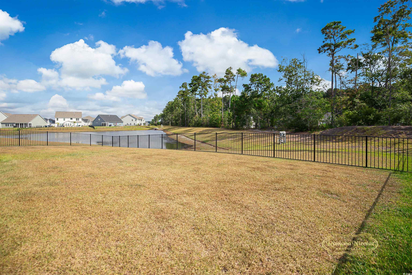
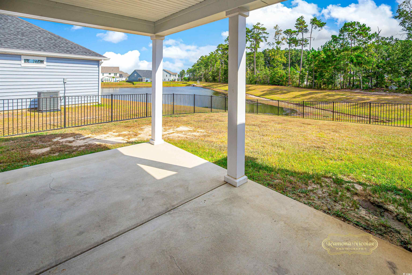
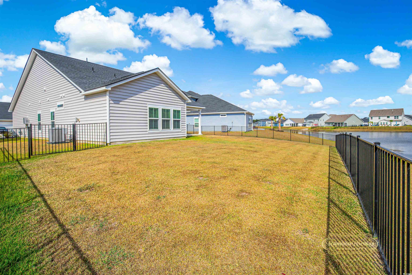
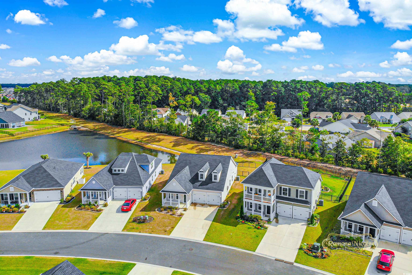
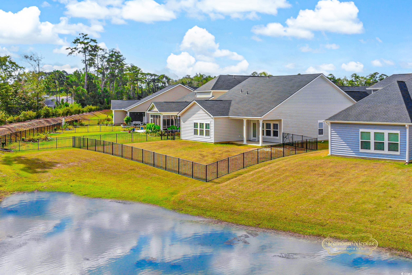
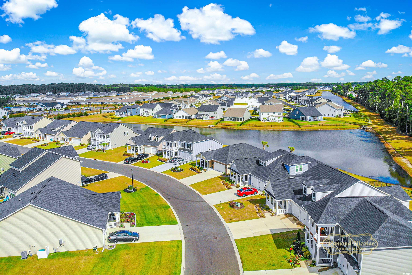
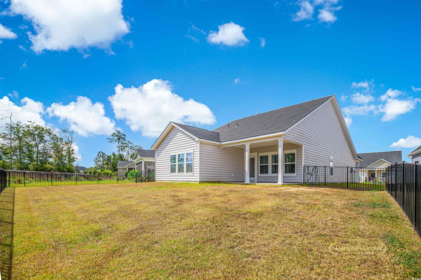
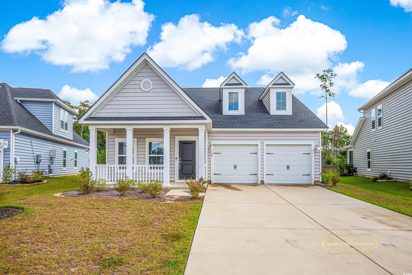
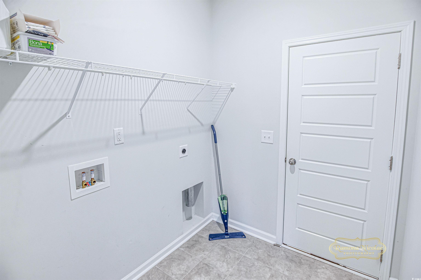
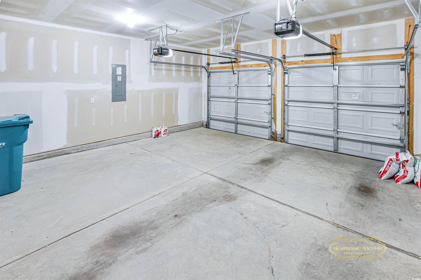

 MLS# 2524082
MLS# 2524082 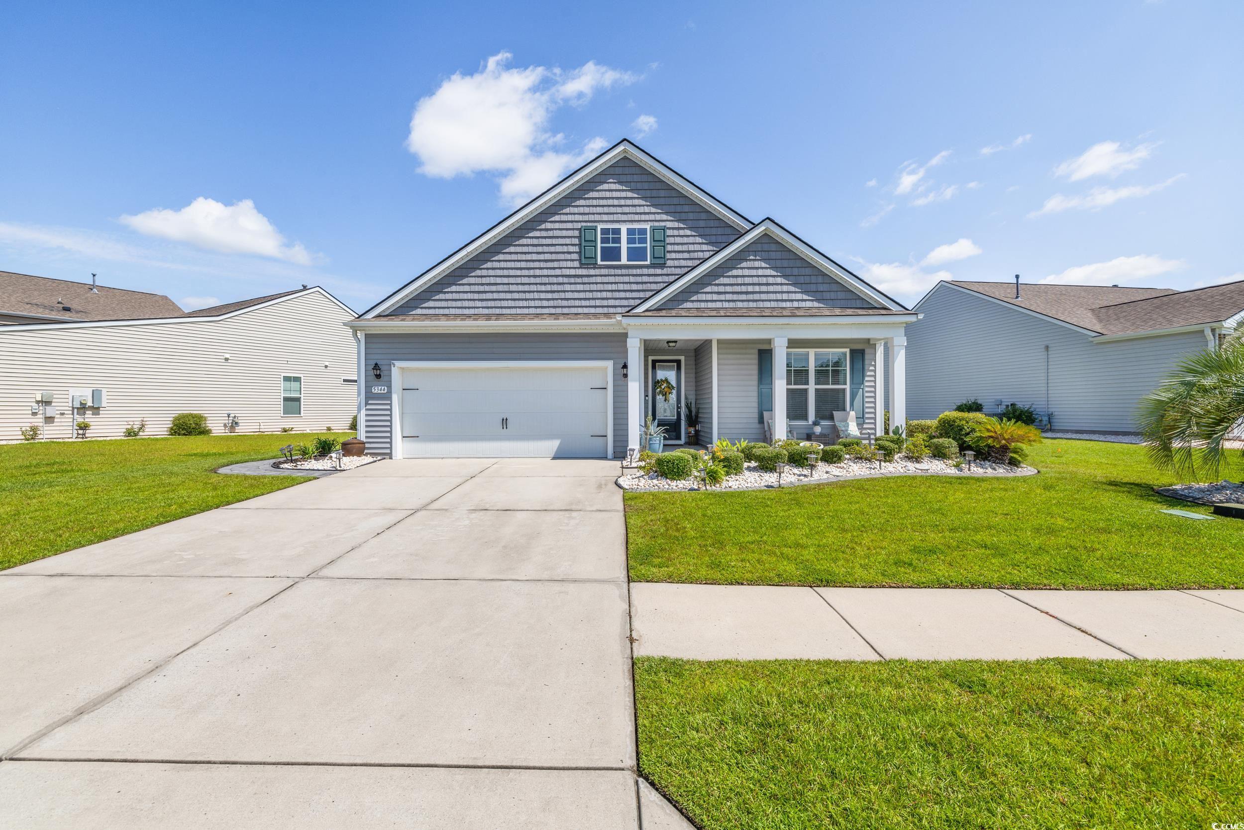
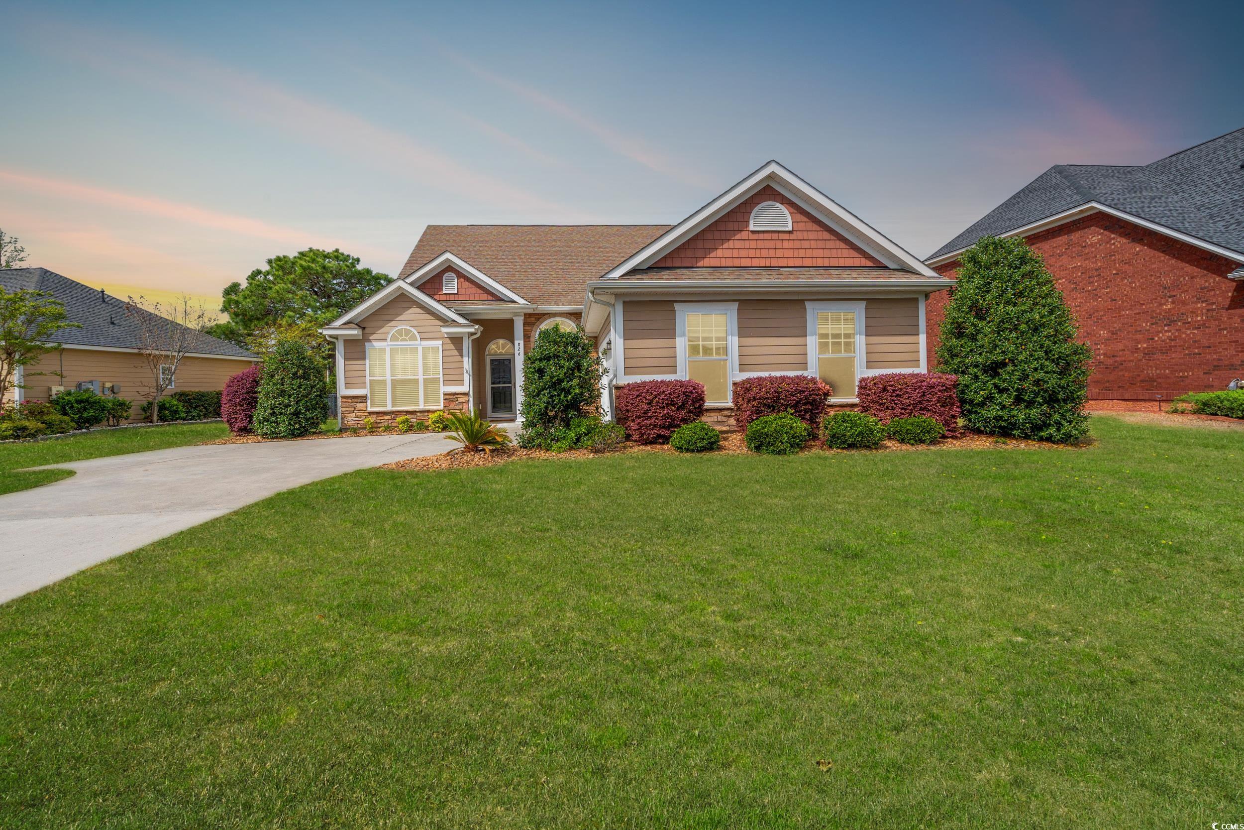
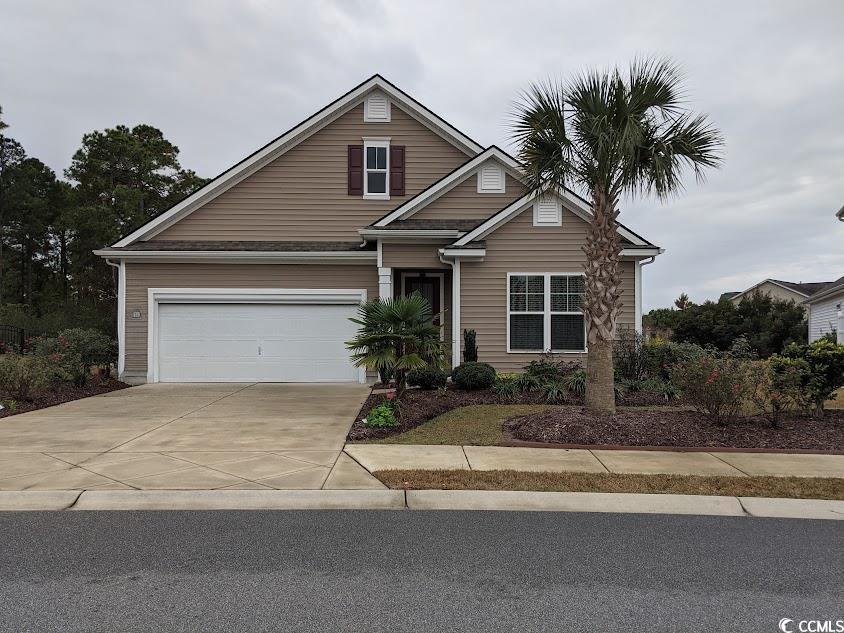
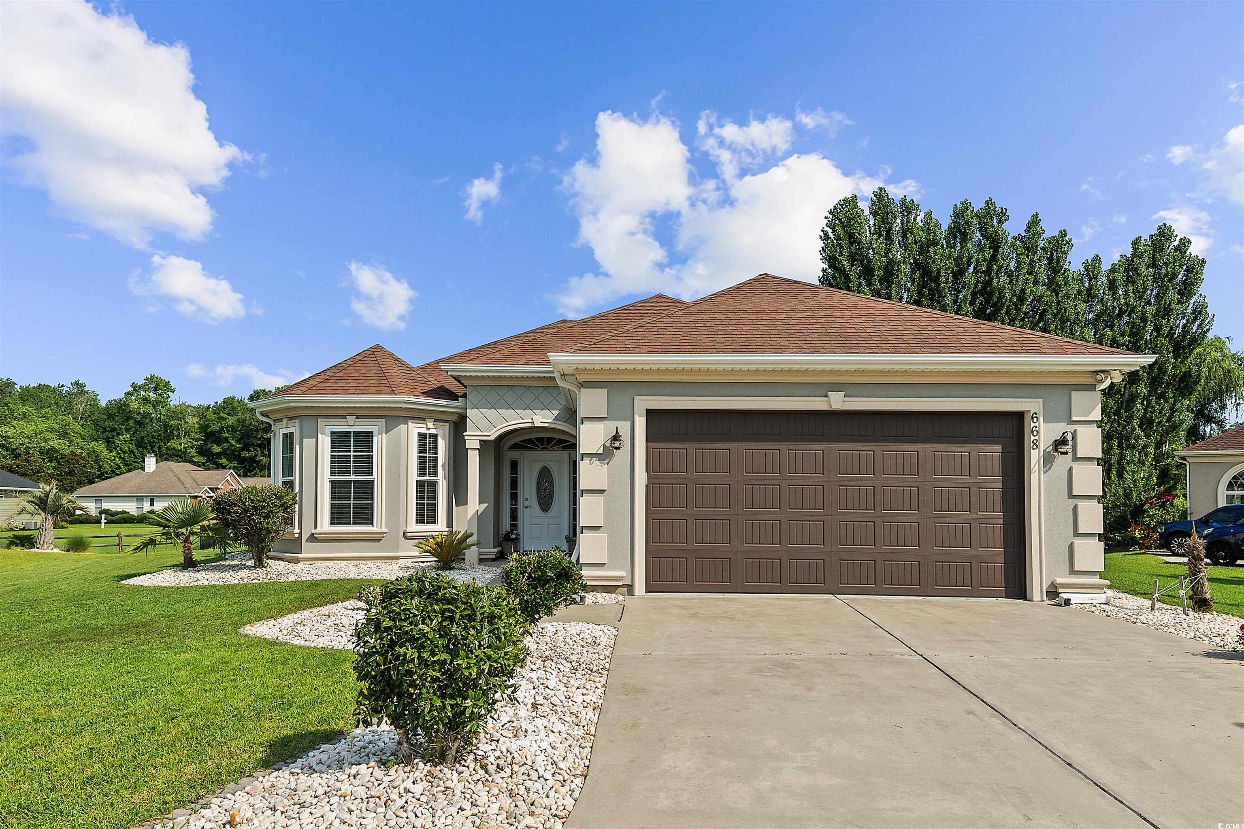
 Provided courtesy of © Copyright 2025 Coastal Carolinas Multiple Listing Service, Inc.®. Information Deemed Reliable but Not Guaranteed. © Copyright 2025 Coastal Carolinas Multiple Listing Service, Inc.® MLS. All rights reserved. Information is provided exclusively for consumers’ personal, non-commercial use, that it may not be used for any purpose other than to identify prospective properties consumers may be interested in purchasing.
Images related to data from the MLS is the sole property of the MLS and not the responsibility of the owner of this website. MLS IDX data last updated on 10-03-2025 8:05 AM EST.
Any images related to data from the MLS is the sole property of the MLS and not the responsibility of the owner of this website.
Provided courtesy of © Copyright 2025 Coastal Carolinas Multiple Listing Service, Inc.®. Information Deemed Reliable but Not Guaranteed. © Copyright 2025 Coastal Carolinas Multiple Listing Service, Inc.® MLS. All rights reserved. Information is provided exclusively for consumers’ personal, non-commercial use, that it may not be used for any purpose other than to identify prospective properties consumers may be interested in purchasing.
Images related to data from the MLS is the sole property of the MLS and not the responsibility of the owner of this website. MLS IDX data last updated on 10-03-2025 8:05 AM EST.
Any images related to data from the MLS is the sole property of the MLS and not the responsibility of the owner of this website.