Viewing Listing MLS# 2523876
Myrtle Beach, SC 29577
- 4Beds
- 3Full Baths
- N/AHalf Baths
- 2,244SqFt
- 2017Year Built
- 0.15Acres
- MLS# 2523876
- Residential
- Detached
- Active
- Approx Time on Market3 months, 12 days
- AreaMyrtle Beach Area--Southern Limit To 10th Ave N
- CountyHorry
- Subdivision Park Place At Market Common
Overview
A Place That Feels Like Home the Moment You Arrive - Imagine waking up in a place where the ocean breeze is just a golf cart ride away, where every corner of your home wraps you in warmth, and where life flows as easily as a coastal breeze. Welcome to your sanctuary in The Market Common, a vibrant and walkable community in the heart of Myrtle Beach where charm meets convenience and home feels like a daily getaway. From the moment you step inside, this home greets you with a sense of calm and comfort. The soft glow of sunlight spills across rich wood floors, welcoming you into a space that feels both spacious and intimate. The interior of the home has been painted with a soft and warm ""natural linen"" palette. The open layout creates a natural gathering place where conversations flow easily from the kitchen to the living room, laughter echoes during dinner parties, and quiet moments find a perfect spot near the large sliding glass doors that open to your private backyard retreat. It's the kind of space that feels like it was made just for you, with room for every season and every style. The heart of the home is the kitchen a bright, modern space where Quartz countertops sparkle, white cabinetry lends a fresh and airy feel, and every drawer, every surface is thoughtfully designed to make cooking feel effortless and enjoyable. Whether you're hosting weekend brunch or preparing a quiet evening meal, this kitchen is where stories are shared and memories are made. On the main level, the primary suite becomes your personal retreat. Bathed in natural light, it offers peace and privacy after a day at the beach or a sunset walk through the neighborhood. The en-suite bathroom is a spa-like escape with its deep soaking tub, double vanities, and separate shower a space to unwind, reset, and recharge. Tucked away upstairs, a bonus bedroom suite offers more to love a bright, cozy space with its own full bathroom and large closet, perfect for guests who want their privacy, older kids who need space, or even a media room or home office thats separate from the rest of your living space. Its that rare flexibility that makes this home truly special. Step outside and feel how the fenced backyard invites you to relax, entertain, and live outdoors. Morning coffee on the patio becomes a daily ritual. Evening cocktails under the stars feel like a celebration. Weekend BBQs and lazy Sunday afternoons take on new meaning here. And the two-car garage yes, theres room for your golf cart, because in this neighborhood, thats how you get to the beach. Hurricane screens, irrigation and security systems included. And oh, the lifestyle. In Market Common, everything you love is just a short walk or a breezy ride away. Grab your morning latte from your favorite coffee shop. Stroll through boutiques, pick up fresh flowers at the farmers market, or meet friends for dinner at one of the areas award-winning restaurants. Catch a movie, walk the lakeside trails, or take your pup to the dog park. And when the ocean calls and it always does its just minutes away. This isnt just a home. Its a feeling. Its the joy of moving through your days with ease and intention. Its knowing youre in a place where neighbors smile, where nature is always near, and where every detail of your home reflects how you truly want to live. You dont have to imagine the lifestyle anymore. Its right here, waiting for you in a home that feels like it was made just for you. Come see it. Feel it. And make it yours.
Agriculture / Farm
Association Fees / Info
Hoa Frequency: Monthly
Hoa Fees: 82
Hoa: Yes
Hoa Includes: AssociationManagement, CommonAreas, LegalAccounting, Pools
Community Features: Clubhouse, RecreationArea, LongTermRentalAllowed, Pool
Assoc Amenities: Clubhouse, PetRestrictions
Bathroom Info
Total Baths: 3.00
Fullbaths: 3
Bedroom Info
Beds: 4
Building Info
Levels: OneAndOneHalf
Year Built: 2017
Zoning: res
Style: PatioHome
Construction Materials: Block, HardiplankType
Builders Name: Beazer
Buyer Compensation
Exterior Features
Patio and Porch Features: Patio
Pool Features: Community, OutdoorPool
Exterior Features: Patio
Financial
Garage / Parking
Parking Capacity: 6
Garage: Yes
Parking Type: Attached, Garage, TwoCarGarage, GarageDoorOpener
Attached Garage: Yes
Garage Spaces: 2
Green / Env Info
Interior Features
Floor Cover: Carpet, Tile, Wood
Laundry Features: WasherHookup
Furnished: Unfurnished
Interior Features: BreakfastBar, BedroomOnMainLevel, EntranceFoyer, SolidSurfaceCounters
Appliances: Dishwasher, Disposal, Microwave, Range, Refrigerator, Dryer, Washer
Lot Info
Acres: 0.15
Lot Size: 53'x120'x53'x120'
Lot Description: CityLot, Rectangular, RectangularLot
Misc
Pets Allowed: OwnerOnly, Yes
Offer Compensation
Other School Info
Property Info
County: Horry
Stipulation of Sale: None
Property Sub Type Additional: Detached
Security Features: SmokeDetectors
Disclosures: CovenantsRestrictionsDisclosure,SellerDisclosure
Construction: Resale
Room Info
Sold Info
Sqft Info
Building Sqft: 2736
Living Area Source: PublicRecords
Sqft: 2244
Tax Info
Unit Info
Utilities / Hvac
Heating: ForcedAir, Gas
Cooling: CentralAir
Cooling: Yes
Utilities Available: CableAvailable, ElectricityAvailable, NaturalGasAvailable, PhoneAvailable, SewerAvailable, UndergroundUtilities, WaterAvailable
Heating: Yes
Water Source: Public
Waterfront / Water
Directions
Park Place is in Market Common; Farrow to Myers to Yorkshire to Parish Way. .Courtesy of Bhhs Coastal Real Estate















 Recent Posts RSS
Recent Posts RSS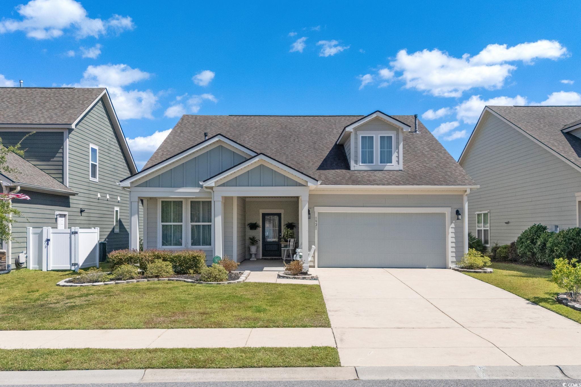



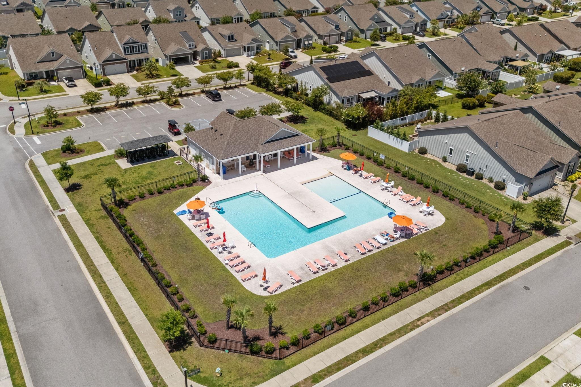

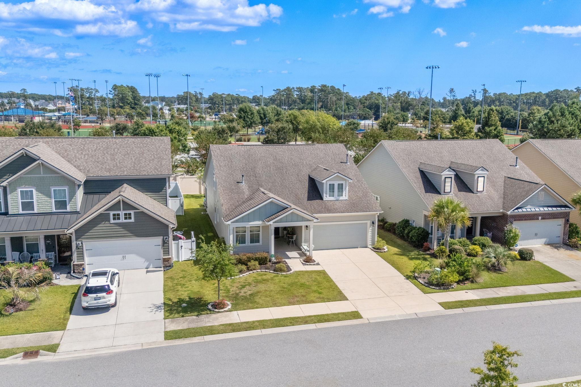

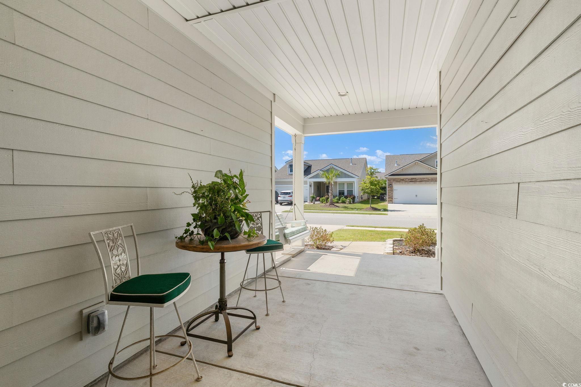
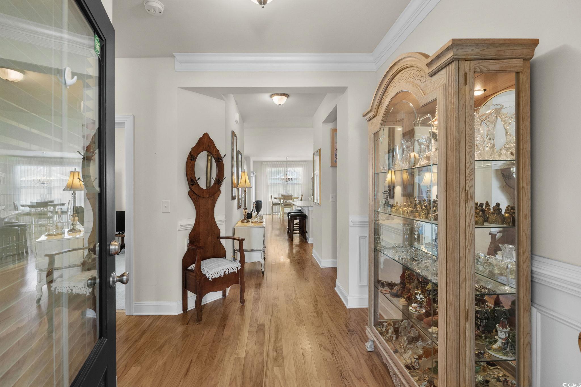

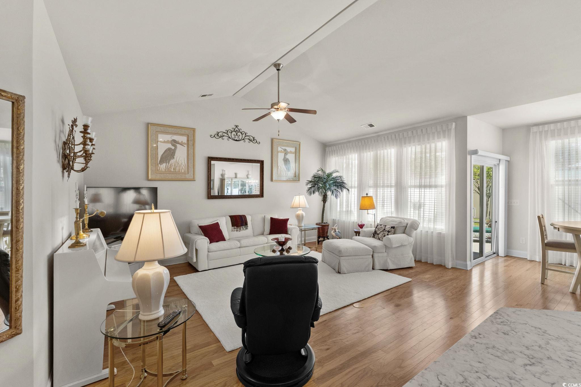



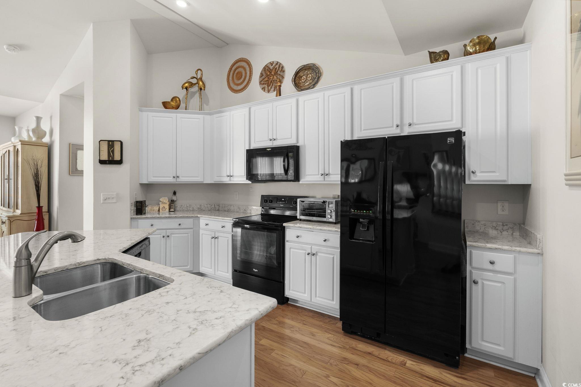

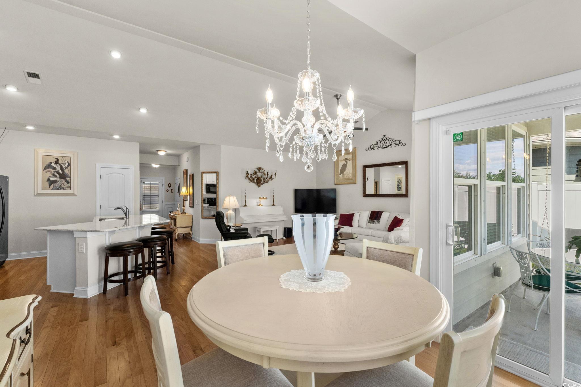

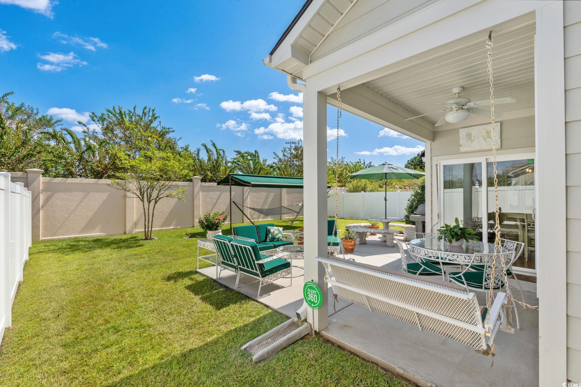
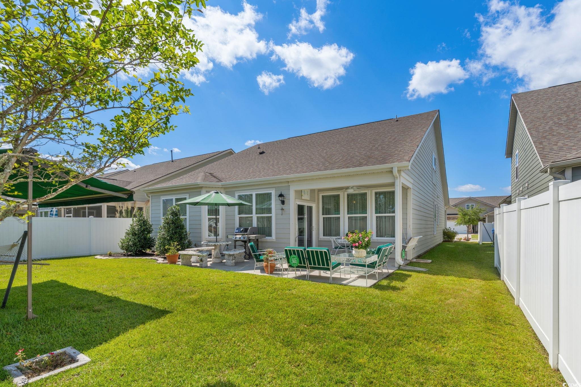




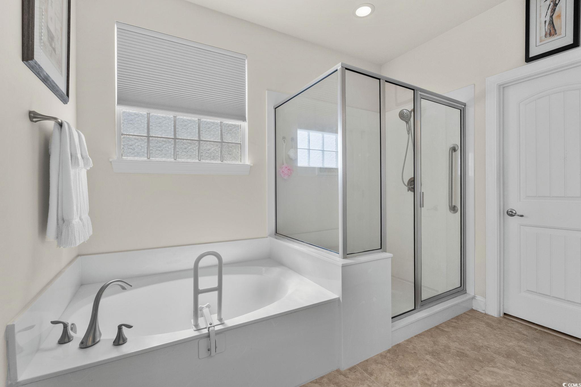

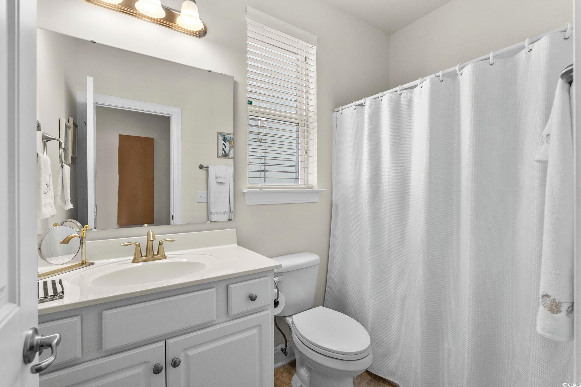

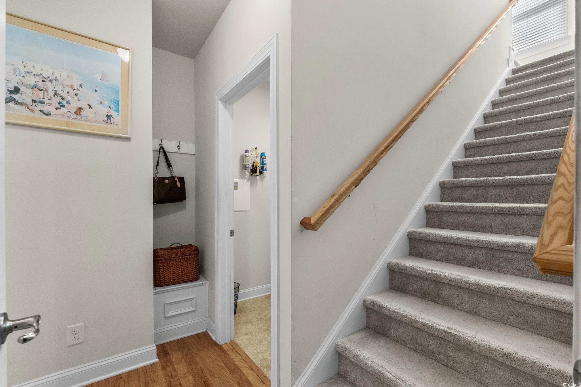


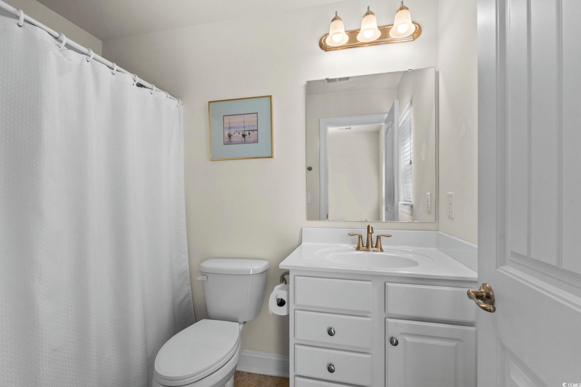


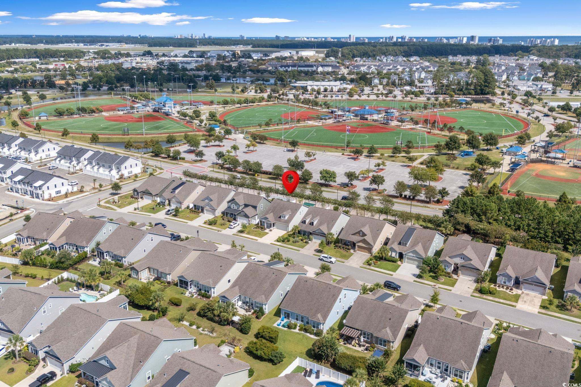


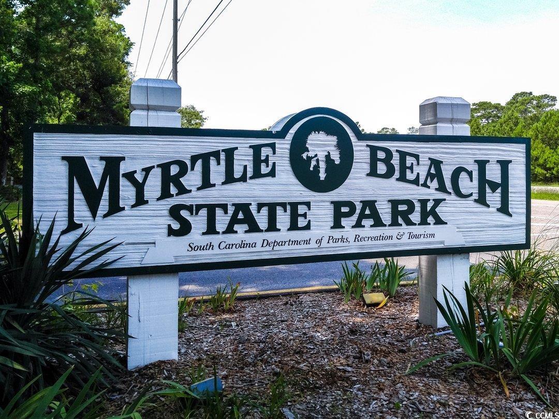


 MLS# 2600994
MLS# 2600994 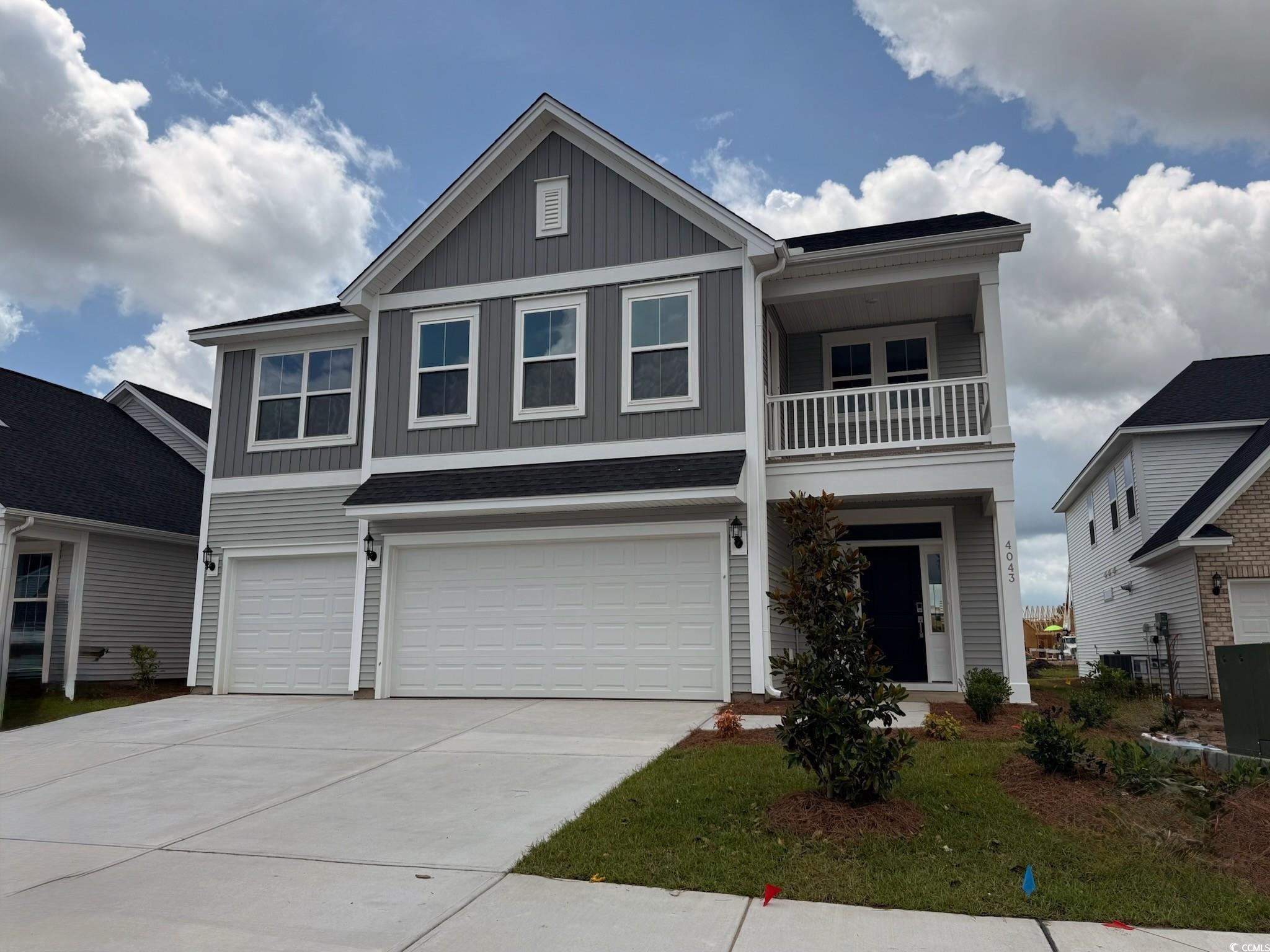


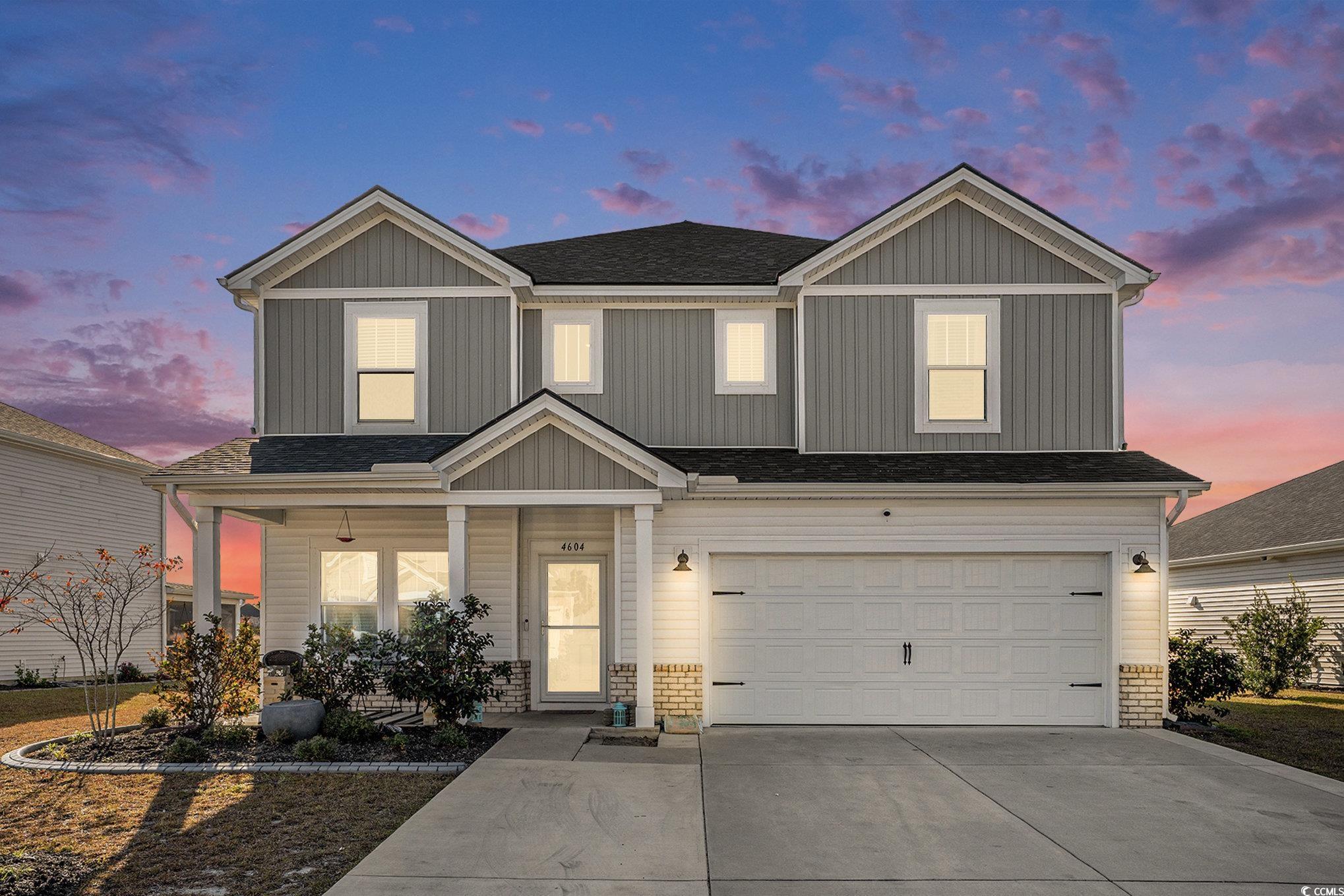
 Provided courtesy of © Copyright 2026 Coastal Carolinas Multiple Listing Service, Inc.®. Information Deemed Reliable but Not Guaranteed. © Copyright 2026 Coastal Carolinas Multiple Listing Service, Inc.® MLS. All rights reserved. Information is provided exclusively for consumers’ personal, non-commercial use, that it may not be used for any purpose other than to identify prospective properties consumers may be interested in purchasing.
Images related to data from the MLS is the sole property of the MLS and not the responsibility of the owner of this website. MLS IDX data last updated on 01-13-2026 8:05 PM EST.
Any images related to data from the MLS is the sole property of the MLS and not the responsibility of the owner of this website.
Provided courtesy of © Copyright 2026 Coastal Carolinas Multiple Listing Service, Inc.®. Information Deemed Reliable but Not Guaranteed. © Copyright 2026 Coastal Carolinas Multiple Listing Service, Inc.® MLS. All rights reserved. Information is provided exclusively for consumers’ personal, non-commercial use, that it may not be used for any purpose other than to identify prospective properties consumers may be interested in purchasing.
Images related to data from the MLS is the sole property of the MLS and not the responsibility of the owner of this website. MLS IDX data last updated on 01-13-2026 8:05 PM EST.
Any images related to data from the MLS is the sole property of the MLS and not the responsibility of the owner of this website.