Viewing Listing MLS# 2523814
Conway, SC 29527
- 4Beds
- 2Full Baths
- N/AHalf Baths
- 1,883SqFt
- 2024Year Built
- 0.20Acres
- MLS# 2523814
- Residential
- Detached
- Active
- Approx Time on Market1 month, 27 days
- AreaConway Area-South of Conway Between 701 & Wacc. River
- CountyHorry
- Subdivision Saddle Ridge
Overview
The Price has been reduced!! This is a well-kept, like new home with 4 bedrooms, 2 full baths, dining area, and very comfortable living room. The large utility room has plenty of space for laundry appliances and storage. The home has many improvements such as a high value remote screen to the garage door, premium landscaping with easy-to-grow Palmetto trees and treated pebbles for the flower beds and located at the end of the street with a spacious round turn-around feature for added parking and security. As part of the Saddle Ridge Community, you will enjoy a pool, picnic area, playground, and well maintained scenic lakes. This home offers country calm living with modern comfort. Tucked at the quiet end of the cul-de-sac in Saddle Ridge, this one-year-young, well-kept home pairs small town serenity with thoughtful, move in ready upgrades you dont have to budget for later. Premium landscaping with easy to grow Palmetto trees and treated pebbles gives lasting curb appeal, and the end of street setting includes a spacious round turn around that adds a low traffic feel and convenient guest parking. Inside, an open, easy living design connects the living, dining, and kitchen areas for everyday flow and effortless entertaining. Durable LVP flooring runs throughout the home for a clean, cohesive look and low maintenance. The kitchen blends function and finish with stainless steel appliances, a gas range for responsive cooking, and sleek granite countertops that elevate the workspace. The split bedroom layout places the private primary suite apart from the three secondary bedrooms, offering comfortable separation for guests, a home office, crafts, or fitness. Two full baths serve the home with convenience, and a large utility room provides generous space for laundry and everyday storage, keeping life organized and out of sight. Outdoor living is a highlight. A covered back porch overlooks a secluded feeling backyard, perfect for morning coffee, quiet reading, evening wind downs, stargazing, or simply listening to the crickets after a long day. Comfort upgrades make daily life easier, including remote control window blinds for instant light and privacy control. The garage features a screen system that creates a breezy, bug free flex space for hobbies, workouts, or casual hangouts so you can enjoy fresh air without the pests. Saddle Ridge delivers the right community perks while preserving a rural vibe: a neighborhood pool, picnic area, playground, and well maintained scenic lakes. Everyday essentials, dining, and the charm of historic Downtown Conway are close by, giving you the best of both worlds, quiet when you want it, convenience when you need it.
Agriculture / Farm
Association Fees / Info
Hoa Frequency: Monthly
Hoa Fees: 95
Hoa: Yes
Hoa Includes: AssociationManagement, CommonAreas, Pools, RecreationFacilities, Trash
Community Features: Pool
Bathroom Info
Total Baths: 2.00
Fullbaths: 2
Room Features
DiningRoom: KitchenDiningCombo
Kitchen: BreakfastBar, Pantry, StainlessSteelAppliances, SolidSurfaceCounters
LivingRoom: CeilingFans
Other: BedroomOnMainLevel, EntranceFoyer, UtilityRoom
Bedroom Info
Beds: 4
Building Info
Num Stories: 1
Levels: One
Year Built: 2024
Zoning: GR
Style: Ranch
Construction Materials: VinylSiding
Buyer Compensation
Exterior Features
Patio and Porch Features: RearPorch
Pool Features: Community, OutdoorPool
Foundation: Slab
Exterior Features: Porch
Financial
Garage / Parking
Parking Capacity: 4
Garage: Yes
Parking Type: Attached, Garage, TwoCarGarage, GarageDoorOpener
Attached Garage: Yes
Garage Spaces: 2
Green / Env Info
Interior Features
Floor Cover: LuxuryVinyl, LuxuryVinylPlank
Laundry Features: WasherHookup
Furnished: Unfurnished
Interior Features: SplitBedrooms, BreakfastBar, BedroomOnMainLevel, EntranceFoyer, StainlessSteelAppliances, SolidSurfaceCounters
Appliances: Dishwasher, Disposal, Microwave, Range, Refrigerator
Lot Info
Acres: 0.20
Lot Description: CulDeSac, OutsideCityLimits, Rectangular, RectangularLot
Misc
Offer Compensation
Other School Info
Property Info
County: Horry
Stipulation of Sale: None
Property Sub Type Additional: Detached
Security Features: SmokeDetectors
Disclosures: CovenantsRestrictionsDisclosure,SellerDisclosure
Construction: Resale
Room Info
Sold Info
Sqft Info
Building Sqft: 2431
Living Area Source: PublicRecords
Sqft: 1883
Tax Info
Unit Info
Utilities / Hvac
Heating: Central
Cooling: CentralAir
Cooling: Yes
Utilities Available: CableAvailable, ElectricityAvailable, SewerAvailable, UndergroundUtilities, WaterAvailable
Heating: Yes
Water Source: Public
Waterfront / Water
Schools
Elem: South Conway Elementary School
Middle: Whittemore Park Middle School
High: Conway High School
Courtesy of Innovate Real Estate















 Recent Posts RSS
Recent Posts RSS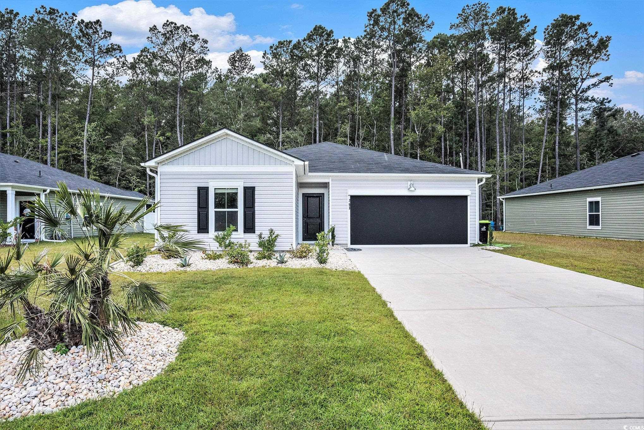
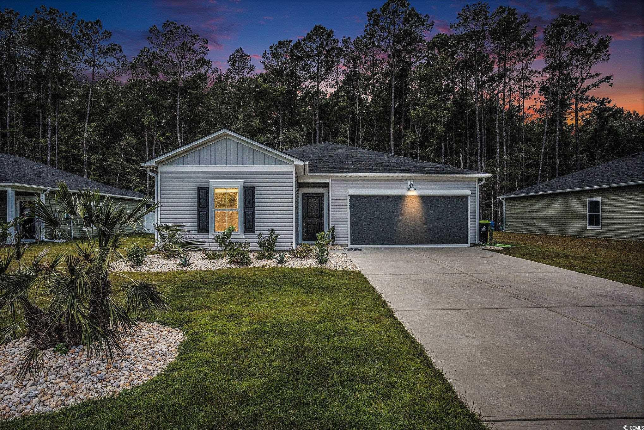
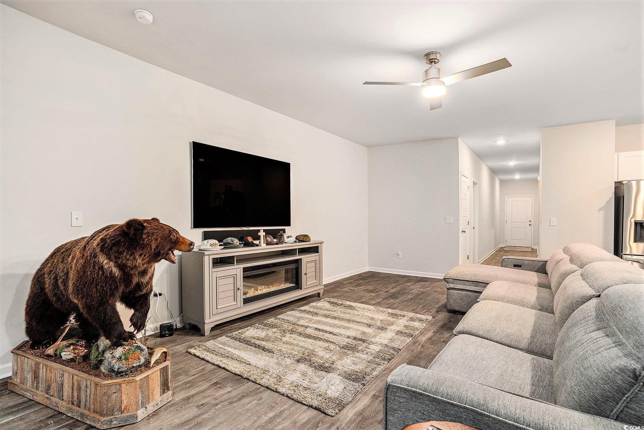
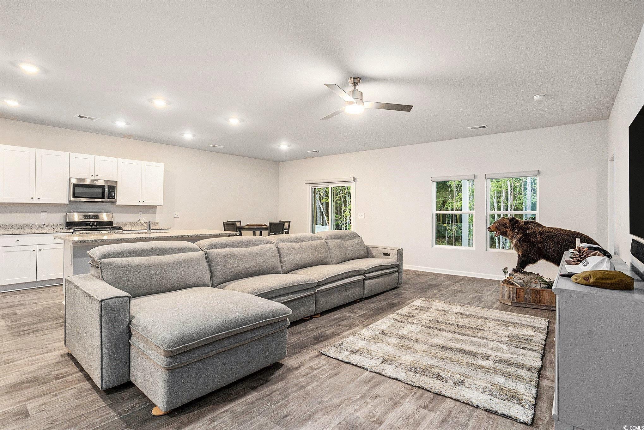
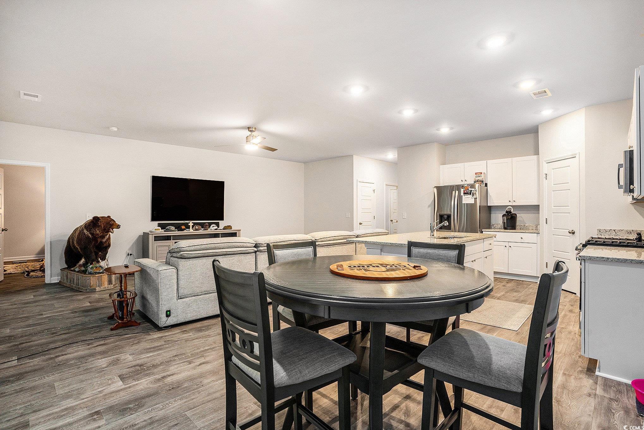
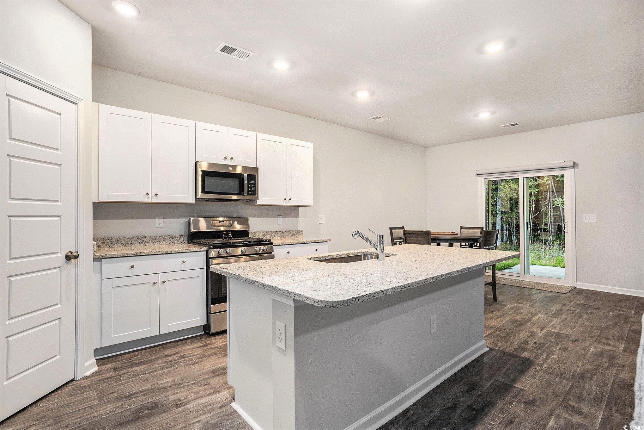
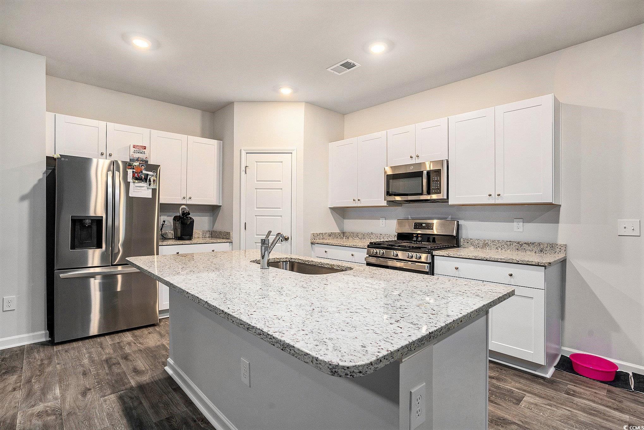

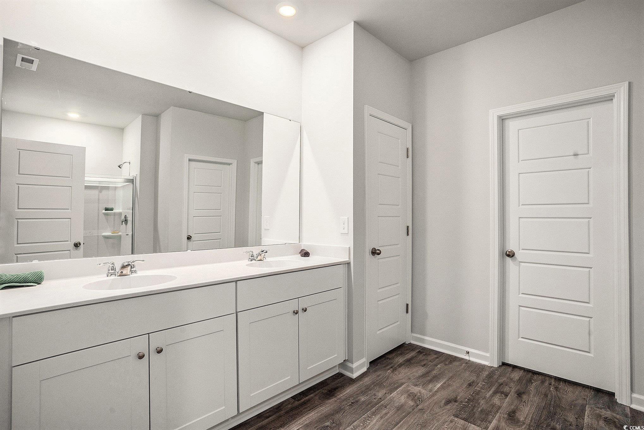

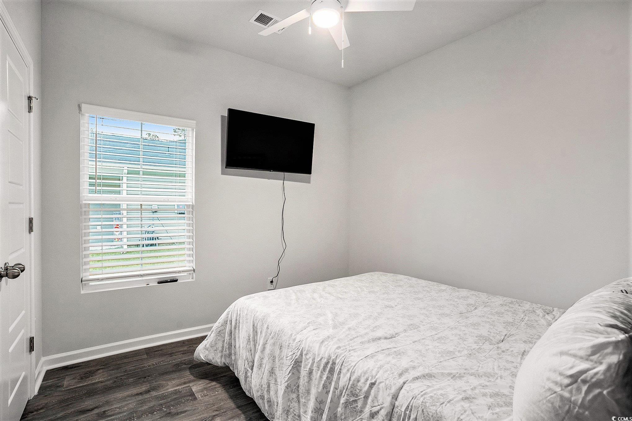


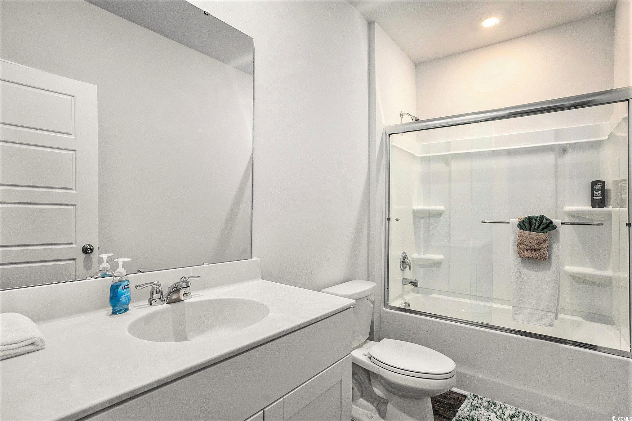

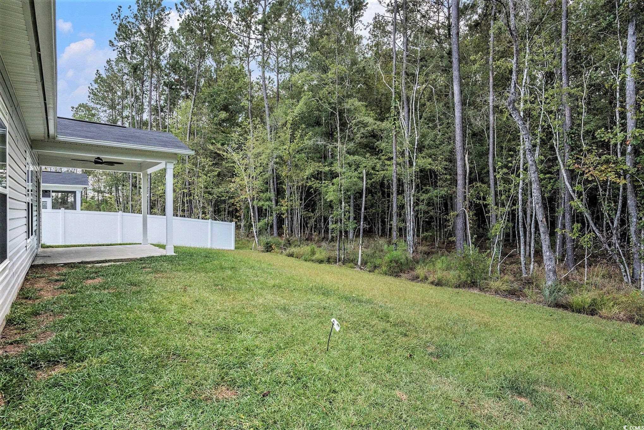
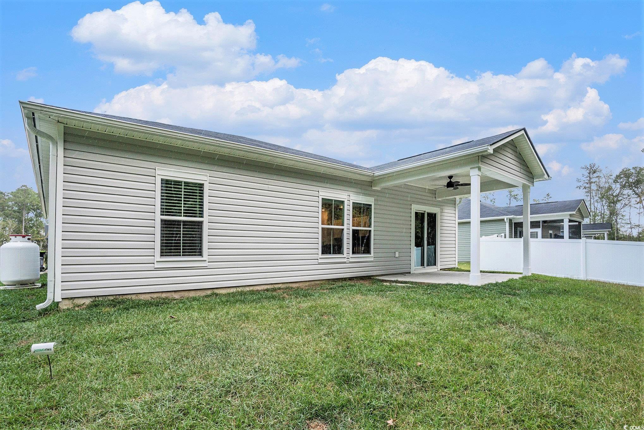

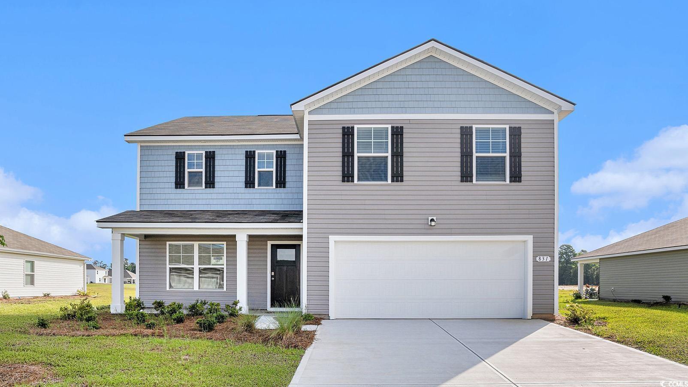
 MLS# 2528300
MLS# 2528300 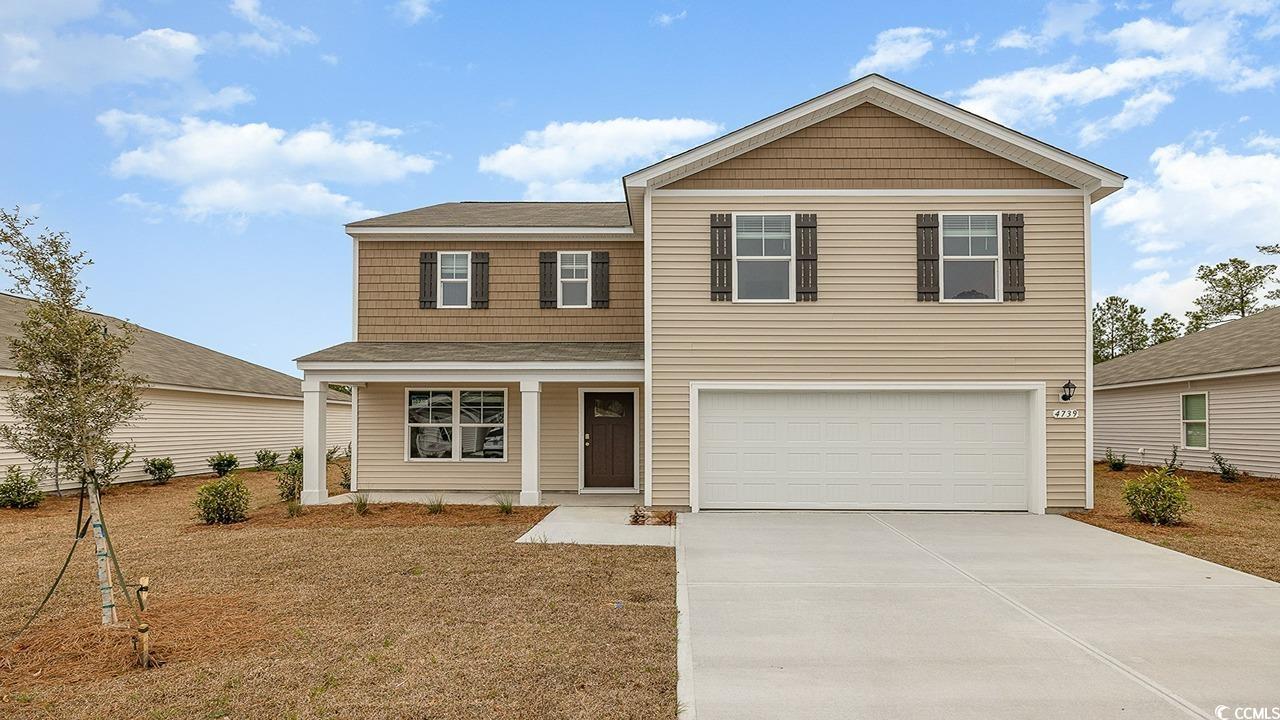
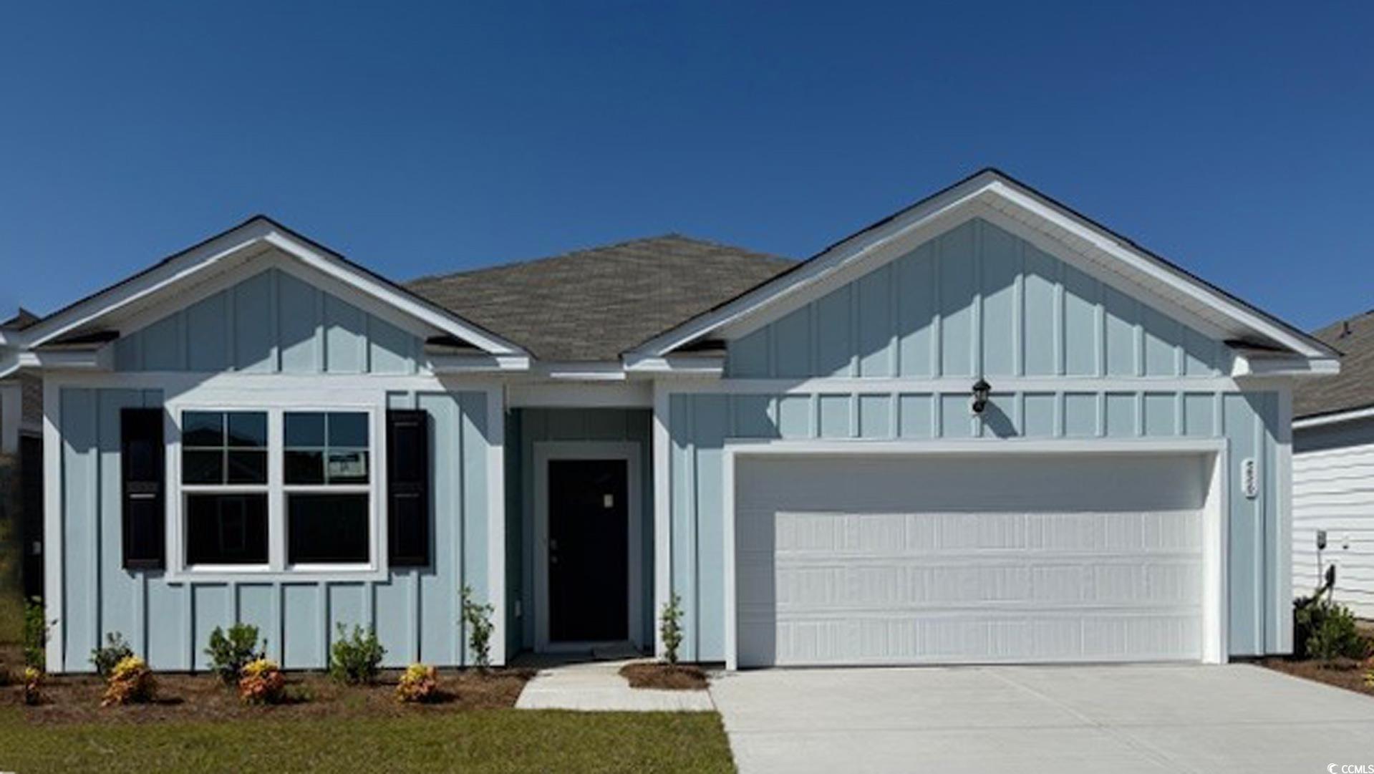
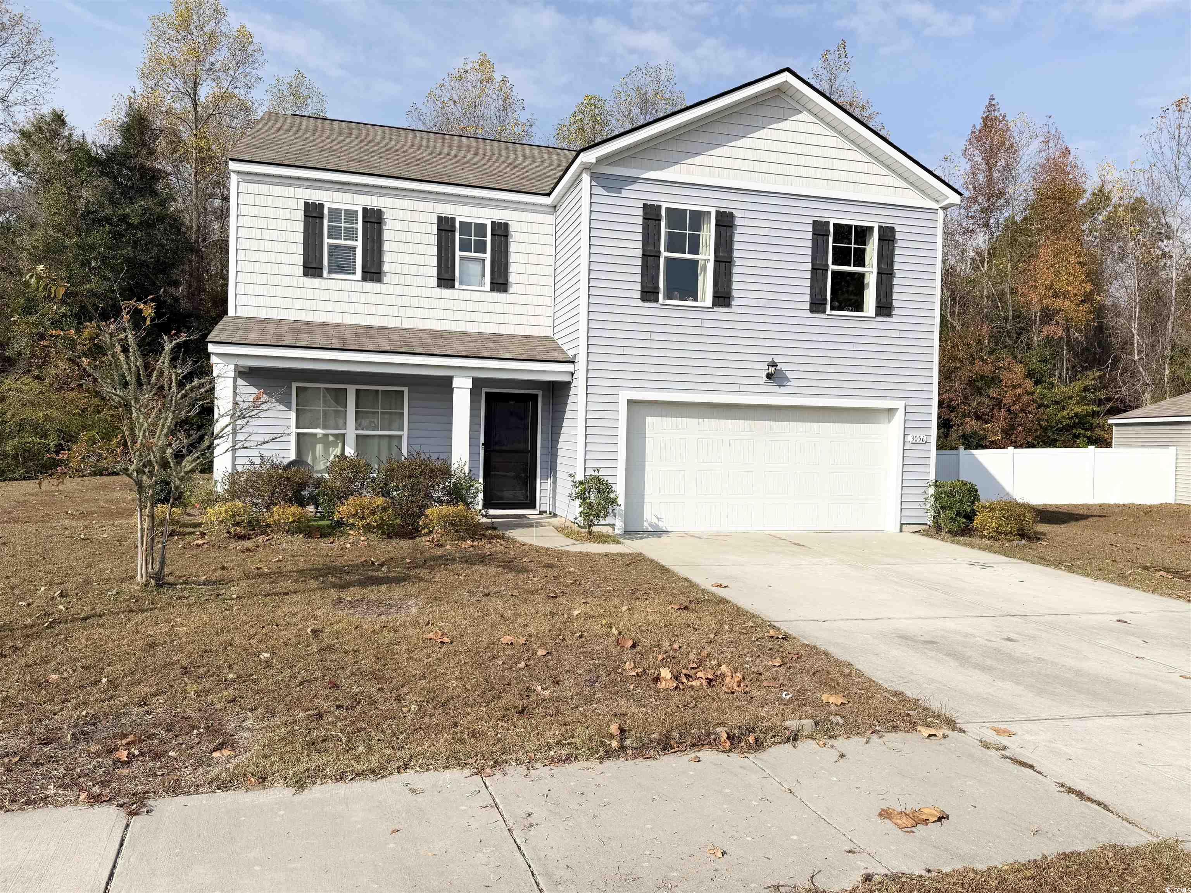
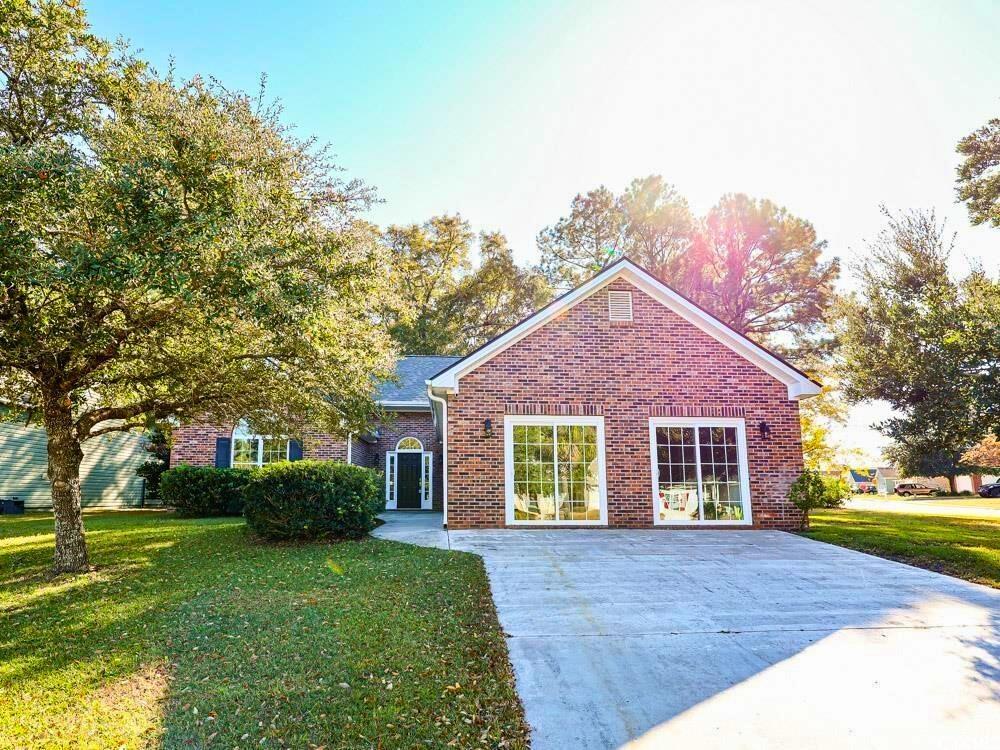
 Provided courtesy of © Copyright 2025 Coastal Carolinas Multiple Listing Service, Inc.®. Information Deemed Reliable but Not Guaranteed. © Copyright 2025 Coastal Carolinas Multiple Listing Service, Inc.® MLS. All rights reserved. Information is provided exclusively for consumers’ personal, non-commercial use, that it may not be used for any purpose other than to identify prospective properties consumers may be interested in purchasing.
Images related to data from the MLS is the sole property of the MLS and not the responsibility of the owner of this website. MLS IDX data last updated on 11-26-2025 4:46 PM EST.
Any images related to data from the MLS is the sole property of the MLS and not the responsibility of the owner of this website.
Provided courtesy of © Copyright 2025 Coastal Carolinas Multiple Listing Service, Inc.®. Information Deemed Reliable but Not Guaranteed. © Copyright 2025 Coastal Carolinas Multiple Listing Service, Inc.® MLS. All rights reserved. Information is provided exclusively for consumers’ personal, non-commercial use, that it may not be used for any purpose other than to identify prospective properties consumers may be interested in purchasing.
Images related to data from the MLS is the sole property of the MLS and not the responsibility of the owner of this website. MLS IDX data last updated on 11-26-2025 4:46 PM EST.
Any images related to data from the MLS is the sole property of the MLS and not the responsibility of the owner of this website.