Viewing Listing MLS# 2523747
Pawleys Island, SC 29585
- 3Beds
- 3Full Baths
- 1Half Baths
- 1,788SqFt
- 2022Year Built
- 0.10Acres
- MLS# 2523747
- Residential
- Detached
- Active
- Approx Time on Market7 days
- AreaPawleys Island Area-Litchfield Mainland
- CountyGeorgetown
- Subdivision Marshland Park
Overview
Welcome to 114 Half Shell Court. This spectacular home is located in the desirable Marshland Park Community, a 36 home creek front neighborhood nestled in a grove of oak trees. This versatile, raised beach house has many upgrades. On the ground floor is a garage with a large workshop or storage area. A ground floor elevator awaits and services all 3 floors. The front door enters into a quaint family room with shiplap walls and a fireplace. The family room flows into a chef's kitchen and dining area with lots of natural light. Step out on one of three porches and soak up the marsh breezes with partial view of the creek and sounds of the ocean. A bedroom with a full bath completes the first floor. Upstairs is a loft area that could serve as an office or flex space. The large primary suite is located on the creek side of the house with its own private porch. A second bedroom with a full bath completes the second floor. The front of the house overlooks a common area shaded with trees. Walk a few feet to a common area walking path for a breathtaking 180 degree view of the creek, wildlife, bald eagles, boaters and fishermen. You can even see the North end of Pawleys Island beach. Come and take a look at this two year old, lovely home in a serene setting full of coastal charm. The ocean is only a mile away by road.
Agriculture / Farm
Grazing Permits Blm: ,No,
Horse: No
Grazing Permits Forest Service: ,No,
Grazing Permits Private: ,No,
Irrigation Water Rights: ,No,
Farm Credit Service Incl: ,No,
Crops Included: ,No,
Association Fees / Info
Hoa Frequency: Monthly
Hoa Fees: 200
Hoa: Yes
Hoa Includes: CommonAreas, Internet, LegalAccounting, MaintenanceGrounds, Trash
Community Features: GolfCartsOk
Assoc Amenities: OwnerAllowedGolfCart, OwnerAllowedMotorcycle, PetRestrictions
Bathroom Info
Total Baths: 4.00
Halfbaths: 1
Fullbaths: 3
Room Features
DiningRoom: FamilyDiningRoom
FamilyRoom: CeilingFans, Fireplace
Kitchen: BreakfastBar, KitchenExhaustFan, KitchenIsland, Pantry, StainlessSteelAppliances, SolidSurfaceCounters
LivingRoom: CeilingFans
Other: BedroomOnMainLevel, InLawFloorplan, Loft, UtilityRoom, Workshop
Bedroom Info
Beds: 3
Building Info
New Construction: No
Levels: ThreeOrMore
Year Built: 2022
Mobile Home Remains: ,No,
Zoning: pud
Style: RaisedBeach
Construction Materials: Block, HardiplankType, WoodFrame
Buyer Compensation
Exterior Features
Spa: No
Patio and Porch Features: RearPorch
Foundation: Raised, Slab
Exterior Features: Elevator, Porch, Storage
Financial
Lease Renewal Option: ,No,
Garage / Parking
Parking Capacity: 4
Garage: Yes
Carport: No
Parking Type: Underground, Garage, GolfCartGarage, GarageDoorOpener
Open Parking: No
Attached Garage: No
Green / Env Info
Green Energy Efficient: Doors, Windows
Interior Features
Floor Cover: Carpet, Tile, Vinyl
Door Features: InsulatedDoors
Fireplace: Yes
Laundry Features: WasherHookup
Furnished: Furnished
Interior Features: Elevator, Fireplace, BreakfastBar, BedroomOnMainLevel, InLawFloorplan, KitchenIsland, Loft, StainlessSteelAppliances, SolidSurfaceCounters, Workshop
Appliances: Cooktop, Dishwasher, Disposal, Microwave, Range, Refrigerator, RangeHood, Dryer, Washer
Lot Info
Lease Considered: ,No,
Lease Assignable: ,No,
Acres: 0.10
Land Lease: No
Lot Description: OutsideCityLimits, Rectangular, RectangularLot, StreamCreek
Misc
Pool Private: No
Pets Allowed: OwnerOnly, Yes
Offer Compensation
Other School Info
Property Info
County: Georgetown
View: No
Senior Community: No
Stipulation of Sale: None
Habitable Residence: ,No,
View: MarshView
Property Sub Type Additional: Detached
Property Attached: No
Security Features: SmokeDetectors
Disclosures: CovenantsRestrictionsDisclosure
Rent Control: No
Construction: Resale
Room Info
Basement: ,No,
Sold Info
Sqft Info
Building Sqft: 2976
Living Area Source: Builder
Sqft: 1788
Tax Info
Unit Info
Utilities / Hvac
Heating: Central, Electric, Propane
Cooling: CentralAir
Electric On Property: No
Cooling: Yes
Utilities Available: CableAvailable, ElectricityAvailable, SewerAvailable, UndergroundUtilities, WaterAvailable
Heating: Yes
Water Source: Public
Waterfront / Water
Waterfront: No
Waterfront Features: Creek
Courtesy of The Litchfield Company Re Gtwn














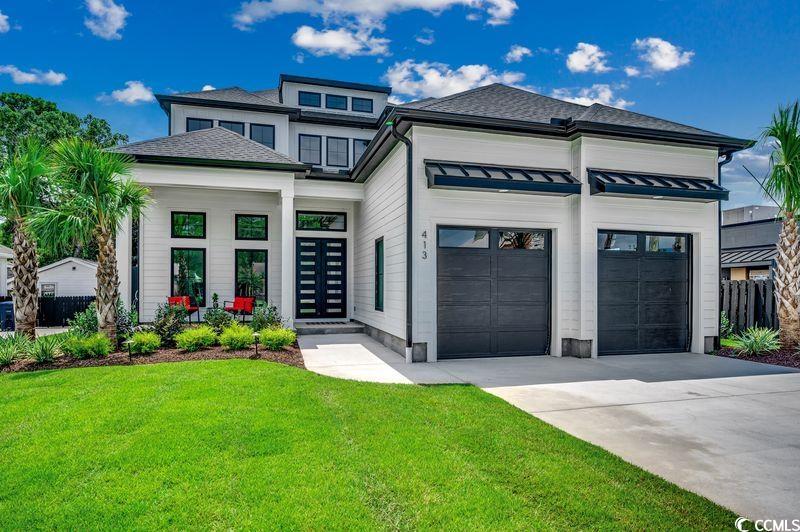
 Recent Posts RSS
Recent Posts RSS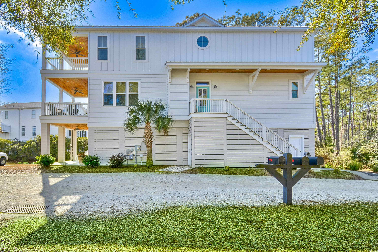
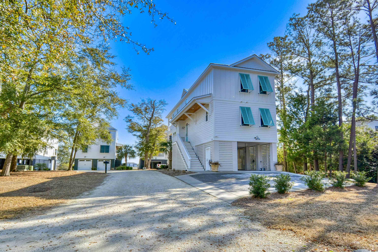
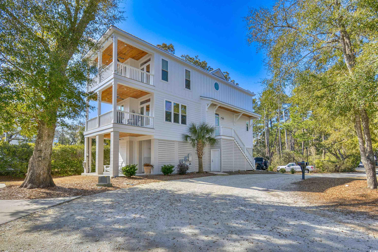
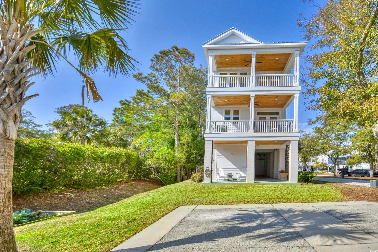
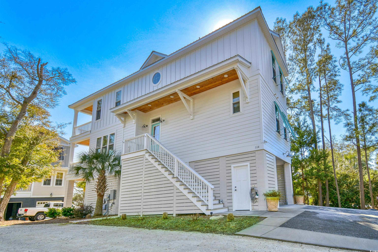
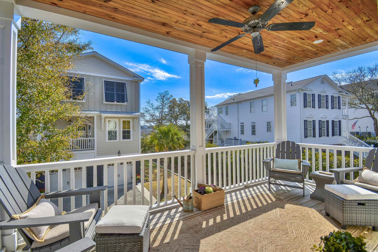
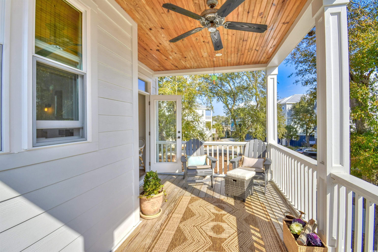
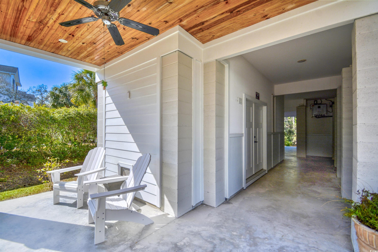
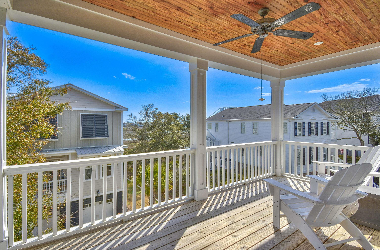
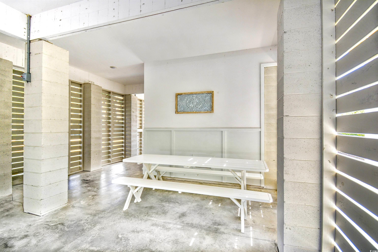
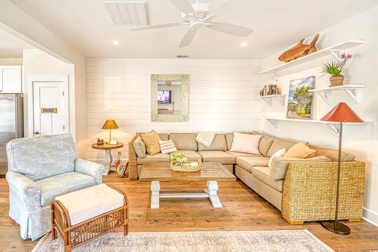
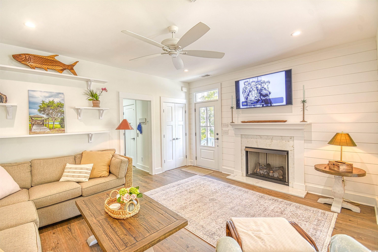
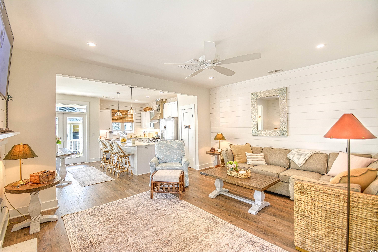

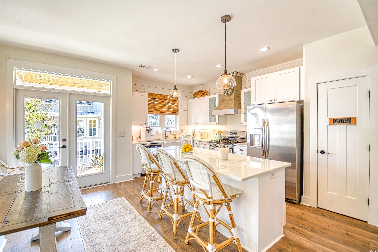

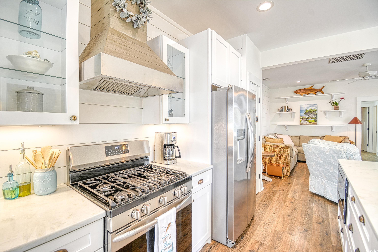
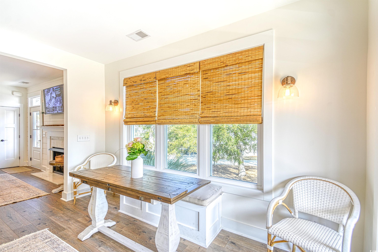
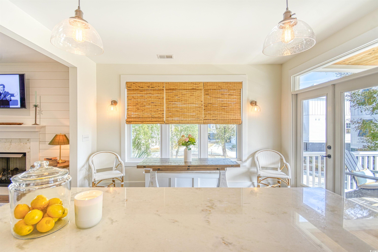
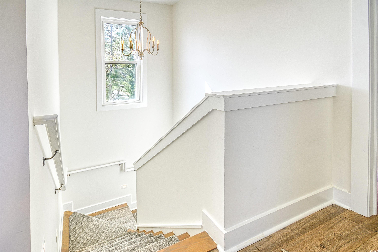
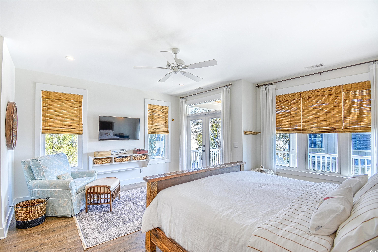
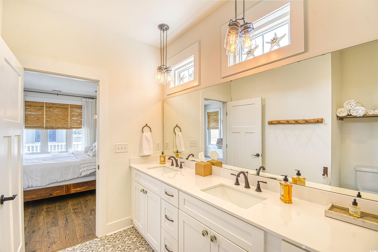
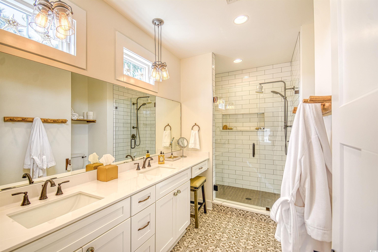
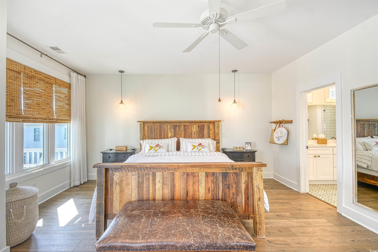
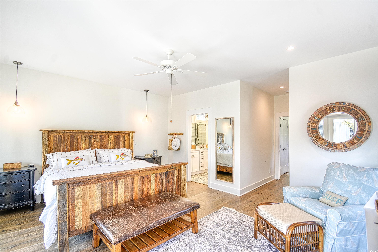
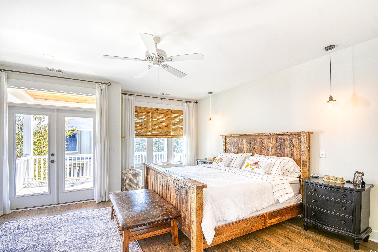
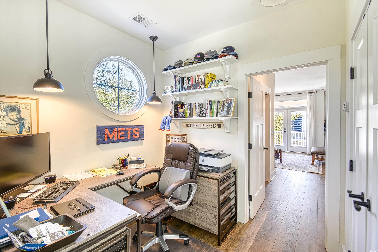
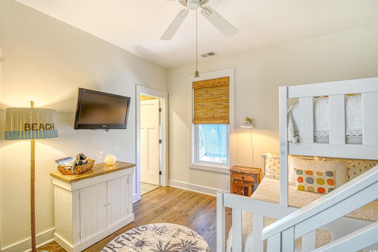

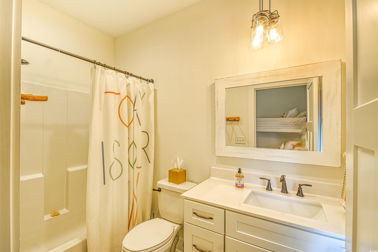
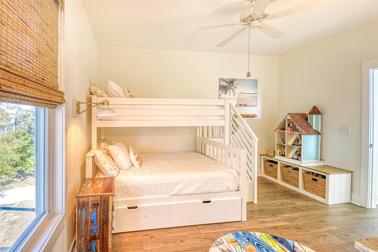
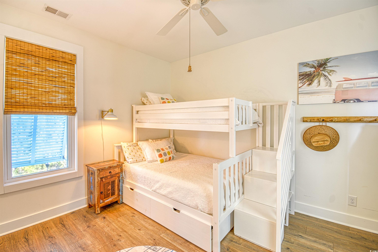
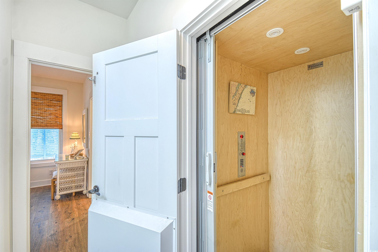


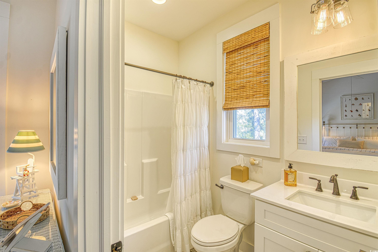
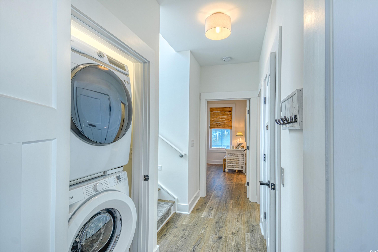
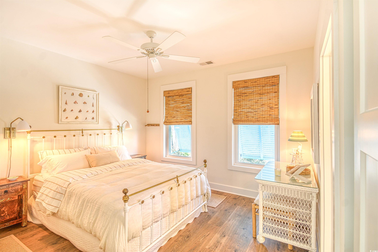
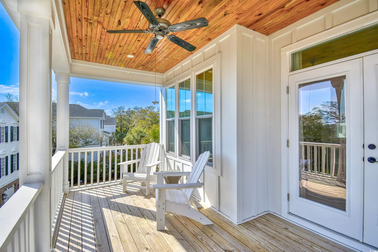
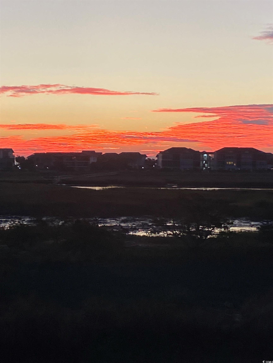
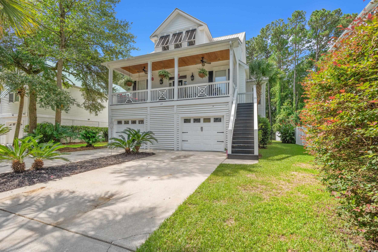
 MLS# 2520916
MLS# 2520916 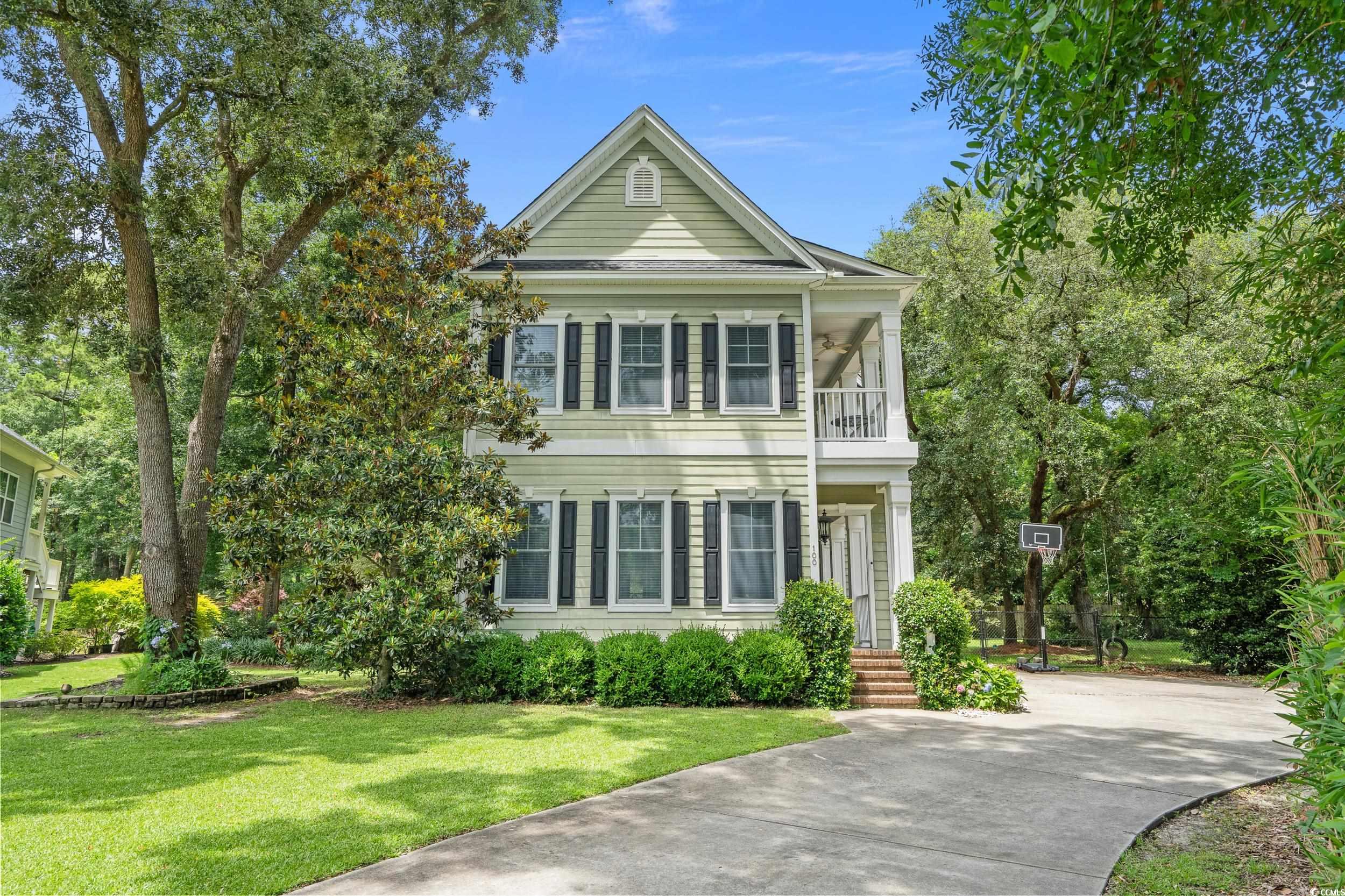
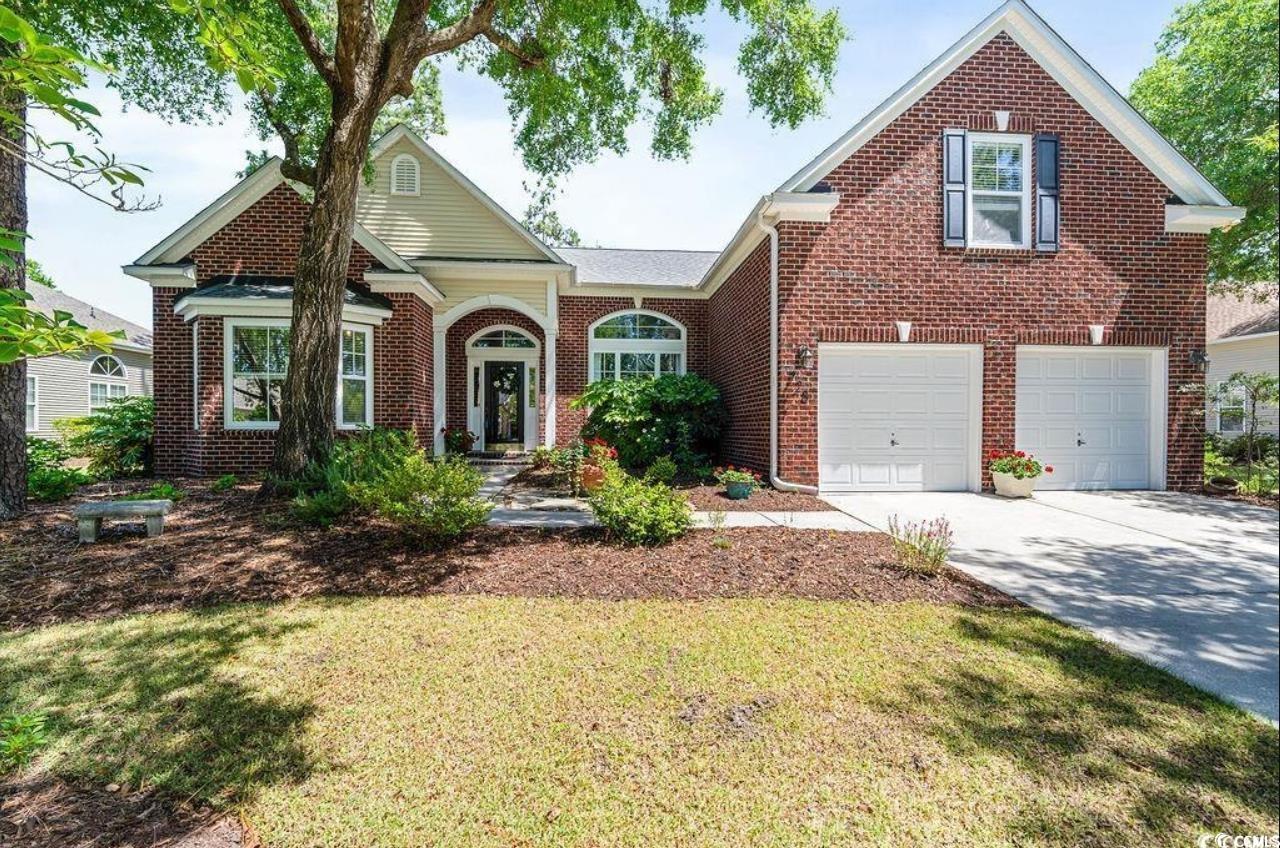
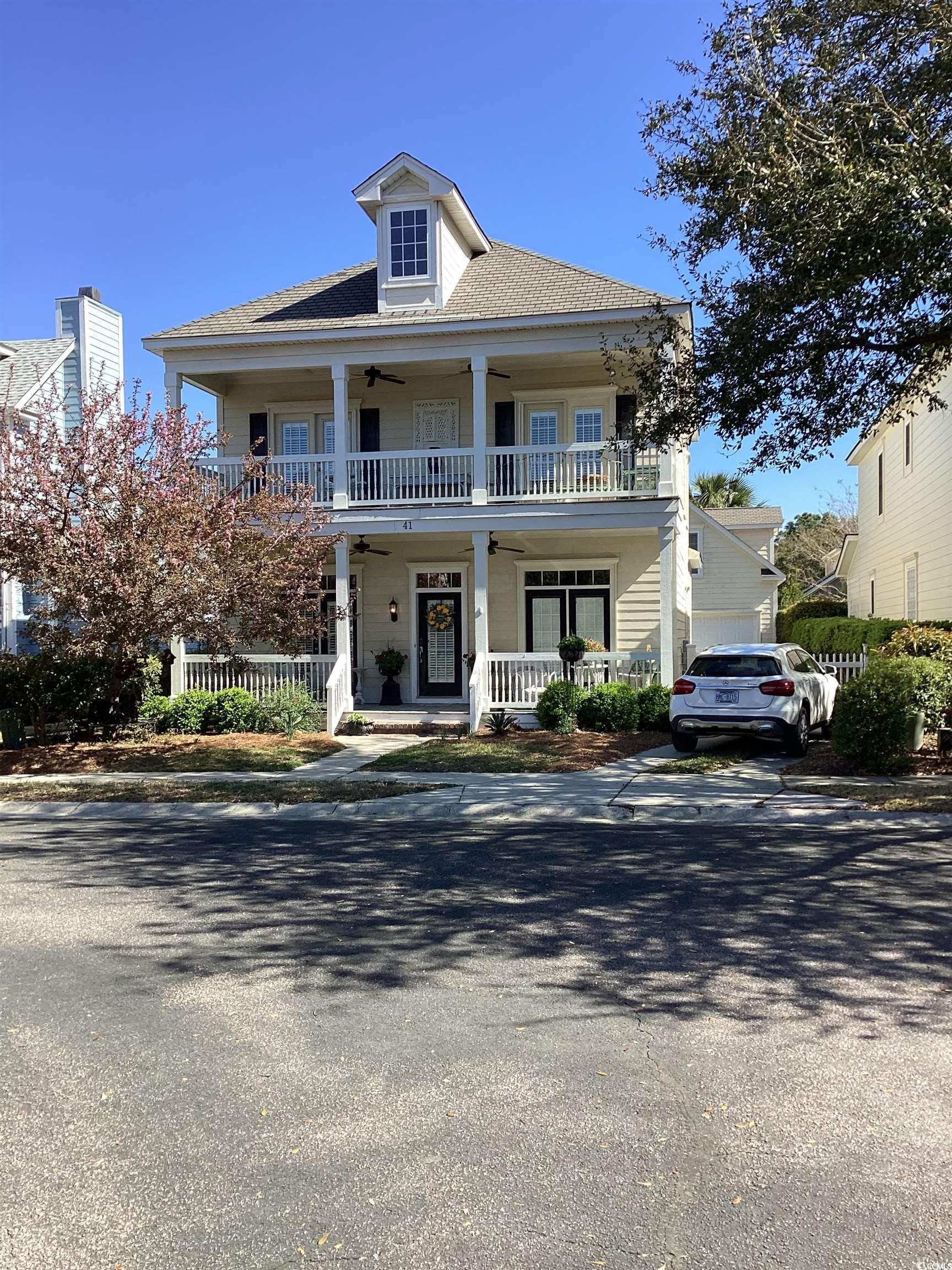
 Provided courtesy of © Copyright 2025 Coastal Carolinas Multiple Listing Service, Inc.®. Information Deemed Reliable but Not Guaranteed. © Copyright 2025 Coastal Carolinas Multiple Listing Service, Inc.® MLS. All rights reserved. Information is provided exclusively for consumers’ personal, non-commercial use, that it may not be used for any purpose other than to identify prospective properties consumers may be interested in purchasing.
Images related to data from the MLS is the sole property of the MLS and not the responsibility of the owner of this website. MLS IDX data last updated on 10-05-2025 11:50 PM EST.
Any images related to data from the MLS is the sole property of the MLS and not the responsibility of the owner of this website.
Provided courtesy of © Copyright 2025 Coastal Carolinas Multiple Listing Service, Inc.®. Information Deemed Reliable but Not Guaranteed. © Copyright 2025 Coastal Carolinas Multiple Listing Service, Inc.® MLS. All rights reserved. Information is provided exclusively for consumers’ personal, non-commercial use, that it may not be used for any purpose other than to identify prospective properties consumers may be interested in purchasing.
Images related to data from the MLS is the sole property of the MLS and not the responsibility of the owner of this website. MLS IDX data last updated on 10-05-2025 11:50 PM EST.
Any images related to data from the MLS is the sole property of the MLS and not the responsibility of the owner of this website.