Viewing Listing MLS# 2523714
Murrells Inlet, SC 29576
- 2Beds
- 2Full Baths
- N/AHalf Baths
- 1,344SqFt
- 1987Year Built
- 0.00Acres
- MLS# 2523714
- Residential
- ManufacturedHome
- Active
- Approx Time on Market1 month, 29 days
- AreaGarden City Extension To Merging of 17 Business & Bypass
- CountyHorry
- Subdivision Ocean Pines (formerly Jensens)
Overview
Fully Updated Single-Family Home in Coveted 55+ Coastal Community and Golf Cart Ride to the Beach! Welcome to your dream home in one of the area's most desirable 55+ communities! This beautifully renovated, move-in-ready single-family residence offers the perfect blend of comfort, style, and convenience, all just a short golf cart ride to the beach and nearby amenities. Step inside to a bright, open concept floor plan featuring luxury vinyl plank flooring throughout, fresh paint, and fully remodeled bathrooms with designer finishes. The spacious Carolina room overlooks a tranquil water canal and a beautifully landscaped yard, creating a peaceful retreat right at home. Every detail has been thoughtfully updated for low maintenance coastal living, so you can spend more time enjoying everything this vibrant community has to offer. There is also plenty of room in the driveway to add a carport off of the kitchen entrance giving you easy access from the car to the home. Take advantage of resort style amenities, including a clubhouse, gym, sparkling pool, and a full calendar of social events. Whether you're gathering with neighbors at the clubhouse, relaxing poolside, or cruising to the beach for sunset in your golf cart, this home delivers the ultimate active adult lifestyle.
Agriculture / Farm
Association Fees / Info
Hoa Frequency: Monthly
Hoa Includes: Pools, Trash
Community Features: Clubhouse, GolfCartsOk, RecreationArea, Pool
Assoc Amenities: Clubhouse, OwnerAllowedGolfCart, PetRestrictions
Bathroom Info
Total Baths: 2.00
Fullbaths: 2
Room Features
DiningRoom: SeparateFormalDiningRoom
Kitchen: BreakfastBar, Pantry
LivingRoom: CeilingFans, VaultedCeilings
Other: BedroomOnMainLevel, UtilityRoom, Workshop
Bedroom Info
Beds: 2
Building Info
Levels: One
Year Built: 1987
Zoning: MBH
Style: MobileHome
Buyer Compensation
Exterior Features
Patio and Porch Features: Patio
Pool Features: Community, OutdoorPool
Foundation: Crawlspace
Exterior Features: Patio, Storage
Financial
Garage / Parking
Parking Capacity: 2
Parking Type: Driveway
Green / Env Info
Interior Features
Floor Cover: LuxuryVinyl, LuxuryVinylPlank
Door Features: StormDoors
Laundry Features: WasherHookup
Furnished: Unfurnished
Interior Features: BreakfastBar, BedroomOnMainLevel, Workshop
Appliances: Dishwasher, Range, Refrigerator, Dryer, Washer
Lot Info
Acres: 0.00
Land Lease: Yes
Lot Description: Rectangular, RectangularLot
Misc
Pets Allowed: OwnerOnly, Yes
Body Type: DoubleWide
Offer Compensation
Other School Info
Property Info
County: Horry
Senior Community: Yes
Stipulation of Sale: None
Property Sub Type Additional: ManufacturedHome,MobileHome
Security Features: SmokeDetectors
Disclosures: CovenantsRestrictionsDisclosure
Construction: Resale
Room Info
Basement: CrawlSpace
Sold Info
Sqft Info
Building Sqft: 1544
Living Area Source: Estimated
Sqft: 1344
Tax Info
Unit Info
Utilities / Hvac
Heating: Central
Cooling: CentralAir
Cooling: Yes
Utilities Available: CableAvailable, ElectricityAvailable, SewerAvailable, UndergroundUtilities, WaterAvailable
Heating: Yes
Water Source: Public
Waterfront / Water
Schools
Elem: Seaside Elementary School
Middle: Saint James Middle School
High: Saint James High School
Courtesy of Vansant Realty Group















 Recent Posts RSS
Recent Posts RSS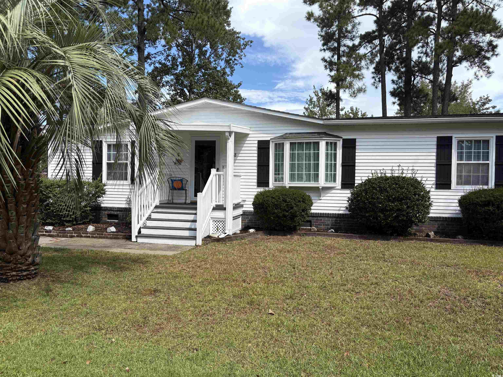

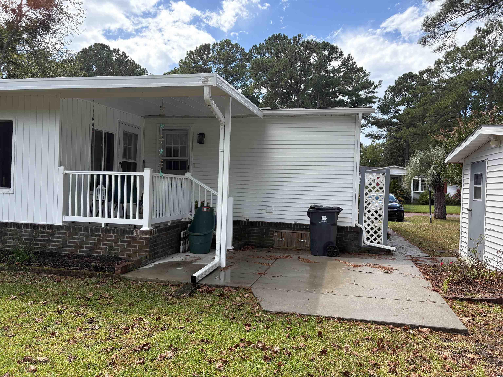
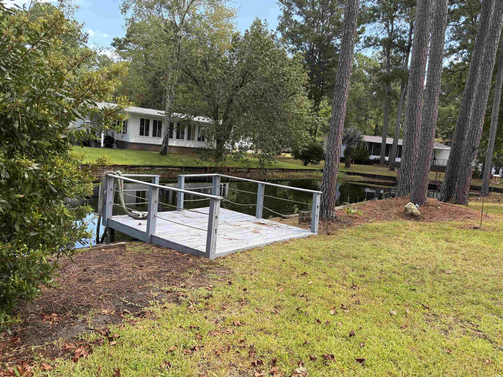
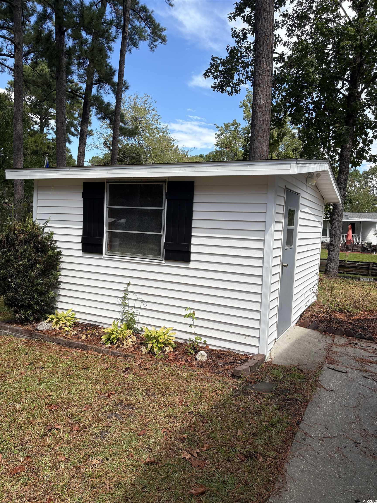
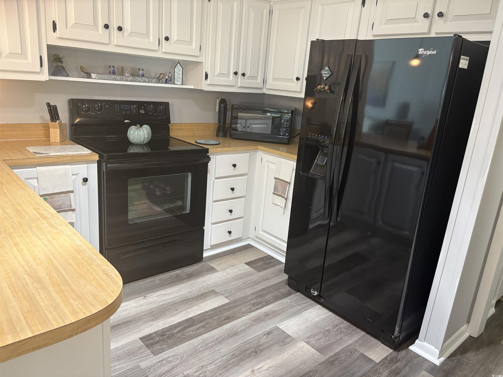
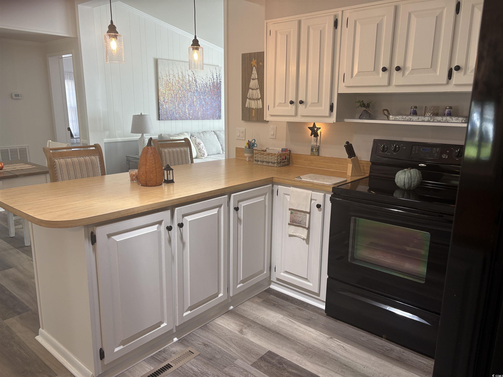
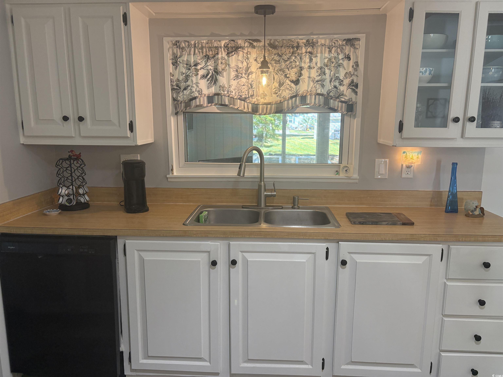
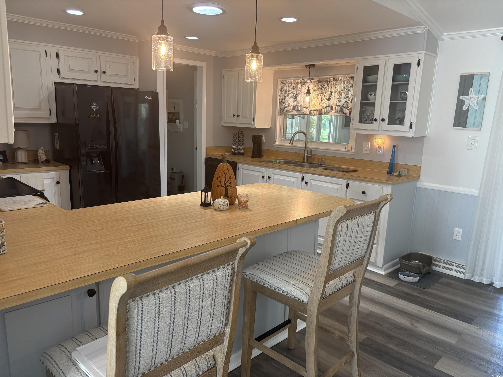

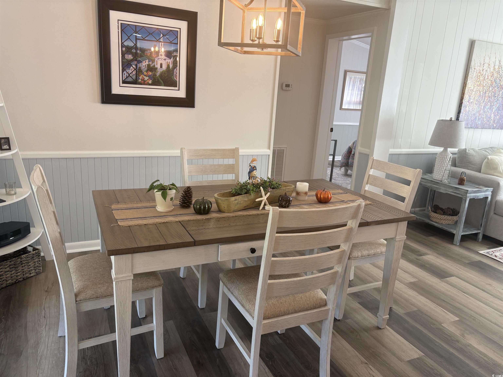
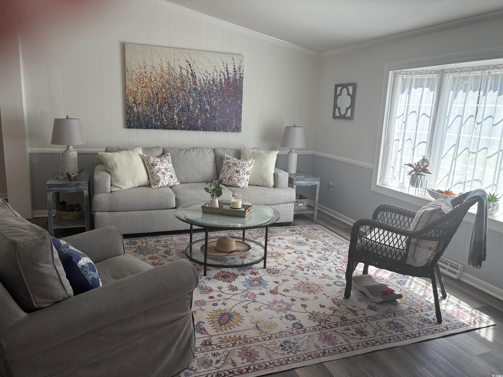
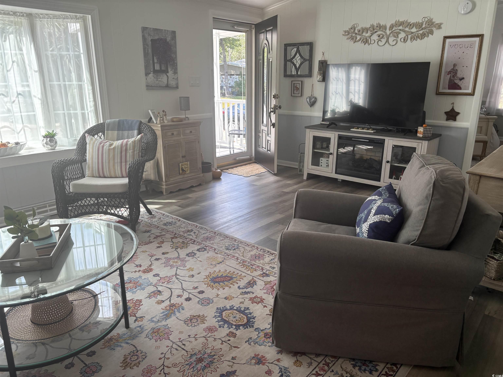
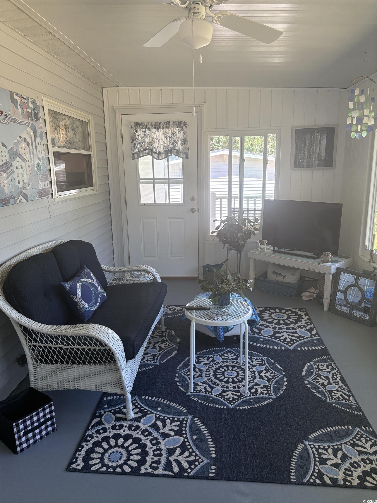
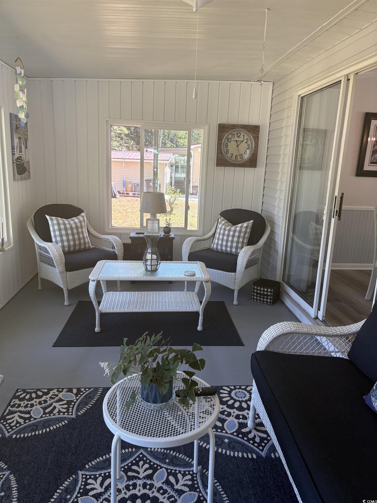
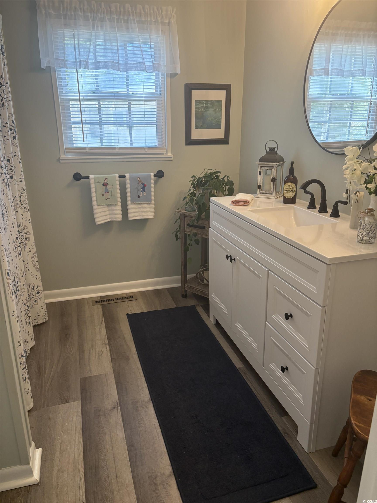
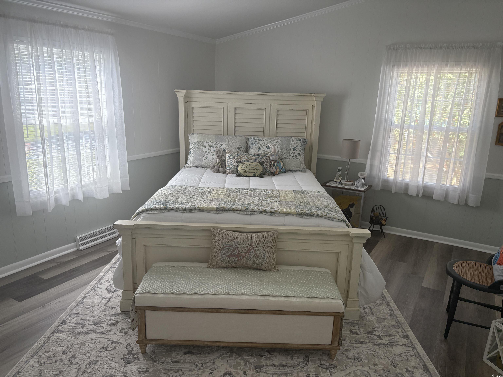
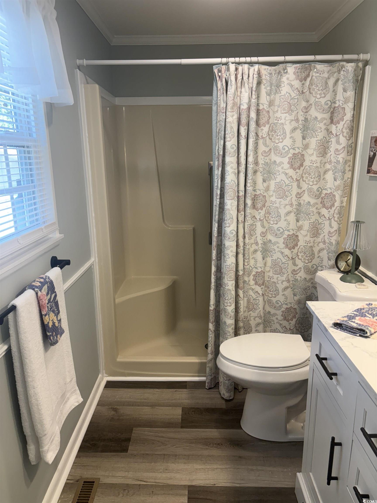
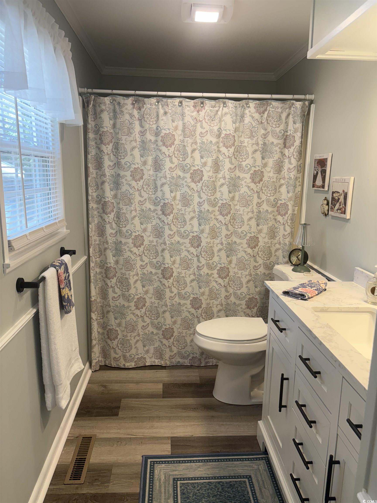
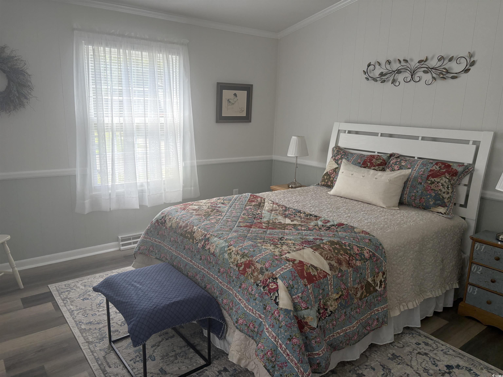
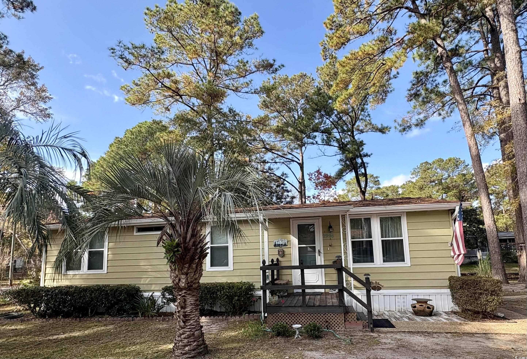
 MLS# 2528113
MLS# 2528113 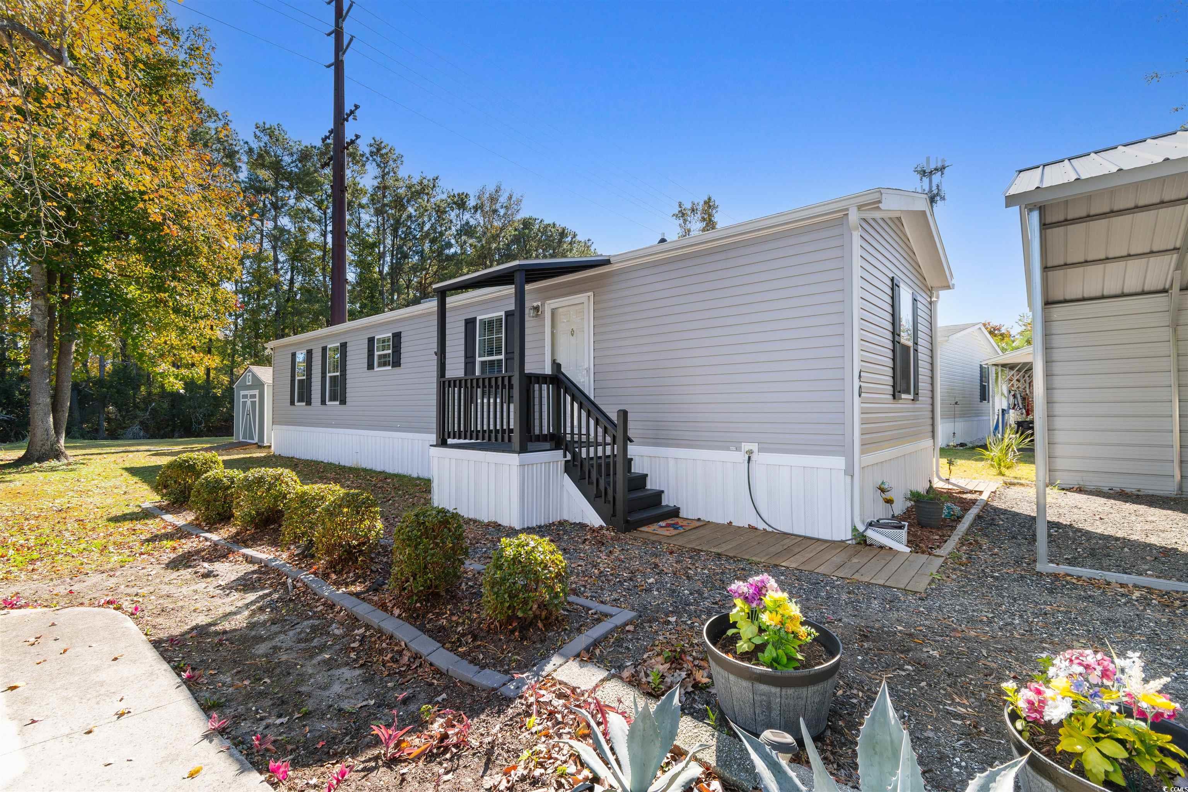
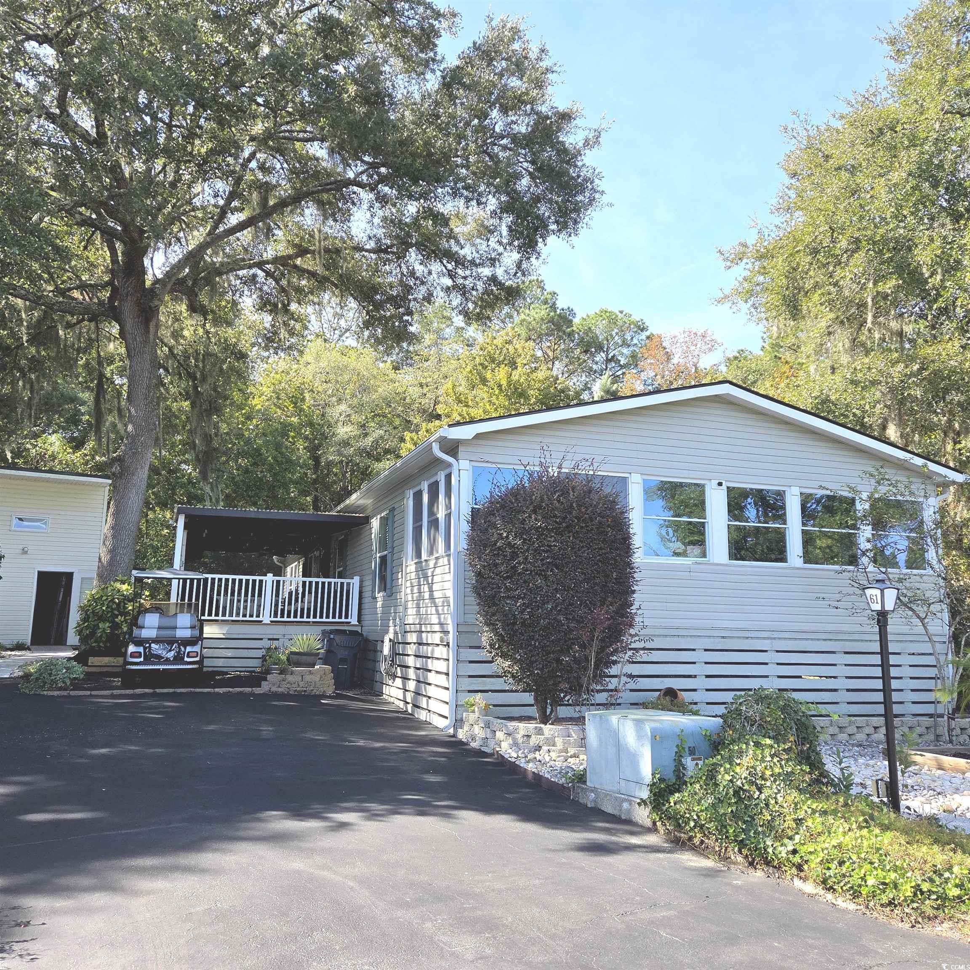
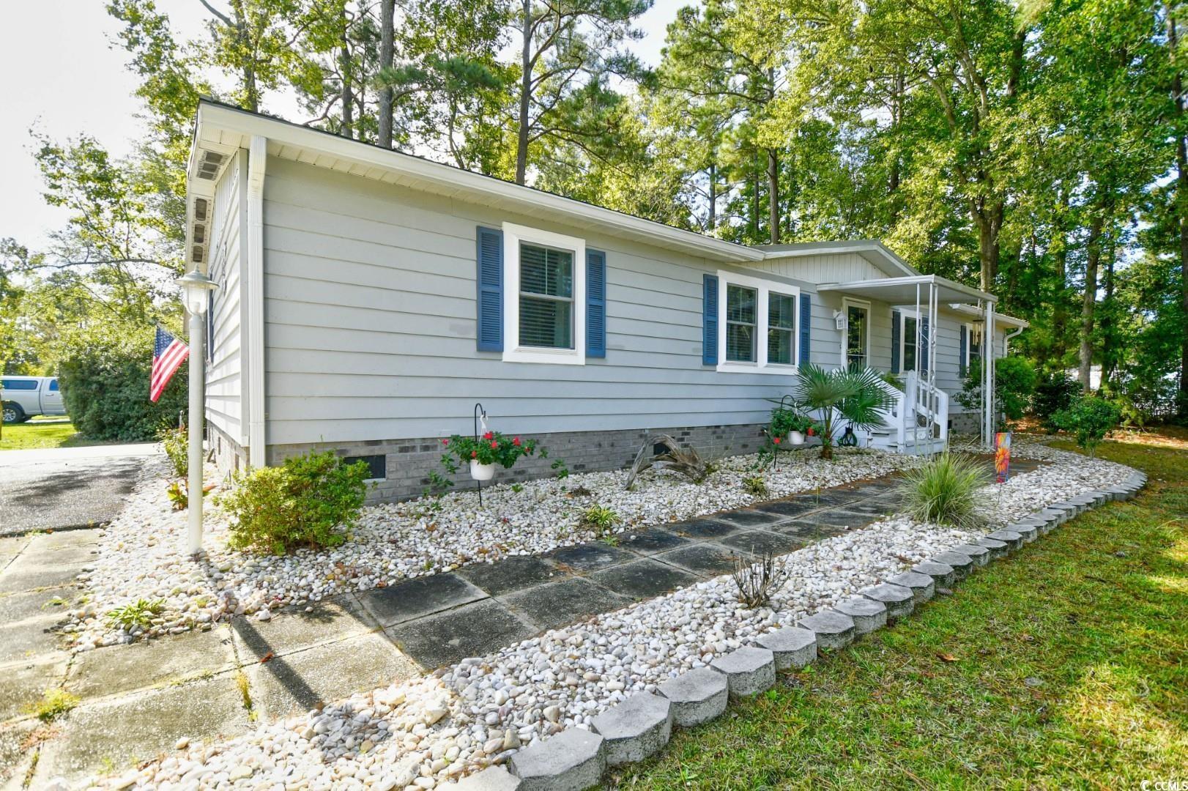
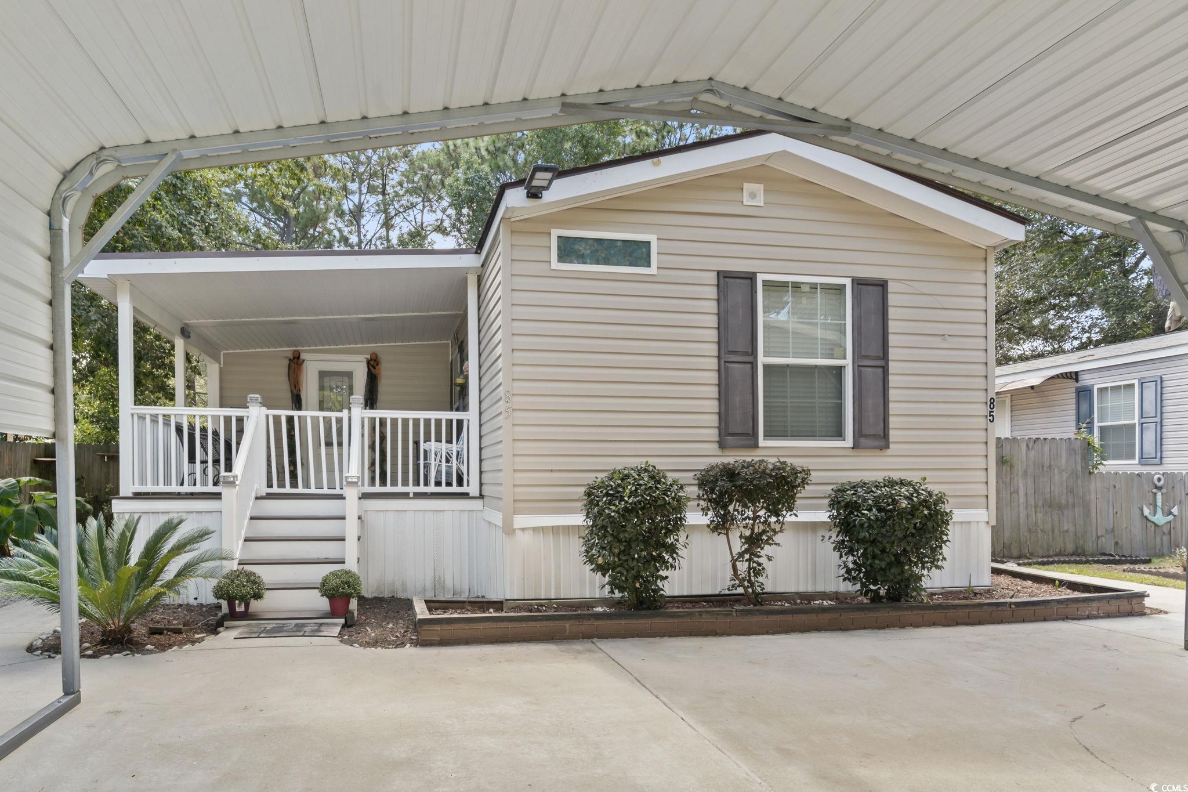
 Provided courtesy of © Copyright 2025 Coastal Carolinas Multiple Listing Service, Inc.®. Information Deemed Reliable but Not Guaranteed. © Copyright 2025 Coastal Carolinas Multiple Listing Service, Inc.® MLS. All rights reserved. Information is provided exclusively for consumers’ personal, non-commercial use, that it may not be used for any purpose other than to identify prospective properties consumers may be interested in purchasing.
Images related to data from the MLS is the sole property of the MLS and not the responsibility of the owner of this website. MLS IDX data last updated on 11-27-2025 9:03 PM EST.
Any images related to data from the MLS is the sole property of the MLS and not the responsibility of the owner of this website.
Provided courtesy of © Copyright 2025 Coastal Carolinas Multiple Listing Service, Inc.®. Information Deemed Reliable but Not Guaranteed. © Copyright 2025 Coastal Carolinas Multiple Listing Service, Inc.® MLS. All rights reserved. Information is provided exclusively for consumers’ personal, non-commercial use, that it may not be used for any purpose other than to identify prospective properties consumers may be interested in purchasing.
Images related to data from the MLS is the sole property of the MLS and not the responsibility of the owner of this website. MLS IDX data last updated on 11-27-2025 9:03 PM EST.
Any images related to data from the MLS is the sole property of the MLS and not the responsibility of the owner of this website.