Viewing Listing MLS# 2523687
Surfside Beach, SC 29575
- 3Beds
- 2Full Baths
- N/AHalf Baths
- 2,471SqFt
- 2019Year Built
- 0.22Acres
- MLS# 2523687
- Residential
- Detached
- Active
- Approx Time on Market1 month, 30 days
- AreaSurfside Area--Surfside Triangle 544 To Glenns Bay
- CountyHorry
- Subdivision Belle Mer
Overview
Discover Your Dream Home at Belle Mer Hey there! Are you on the hunt for that perfect home? Look no further than this stunning home, it is beautiful and comes with a view of the glistening lake thatll have you saying wow every morning. Key Features: Spacious Living: This pad has 3 cozy bedrooms and 2 baths, making it just right for families or folks who just love their space. Work & Dine in Style: Whether you need a quiet spot to crank out your work or want to host fancy dinner parties, the study and formal dining room have you covered. Kitchen features:Get ready for a kitchen that wants to be the life of the party! It flows into the Great Room, letting you whip up culinary delights while still being part of the action. With Durham cabinets and fashionable Quartz counter tops, its not just functional, its fabulous! Outdoor Living: Chill out on the covered porch, with fully extended concrete patio, fire up the natural gas grill, or sit in the jacuzzi hot tub, while you catch up with friends under the stars. Youll find pretty much everything you could want, including: Sturdy Flooring: extradinary tile ( wood like ) flooring throughout the home, thats easy on the eyes and even easier to clean. Energy Efficient: Rest easy knowing your home is 100% Energy Star Certified, meaning lower bills and a green footprint. HVAC system with Air Filtration System Merv filters, Air Scrubbers plus a Dehumidifier with UV Lights. Beautiful designer window treatments, gutters, landscape curbing and edging and fenced in yard. This home also comes with a generator. Elite Amenities: Belle Mer has you covered with a pool, clubhouse, gym, and charming sidewalks lined with Colonial-style street lamps. Plus, just a hop, skip, and jump away are public beach accesses, only 3 miles north or south. Extra features: Crown molding for that polished touch, stainless steel appliances that shout modern living, and upgraded brushed nickel plumbing fixtures that make your home feel extra special. The primary bedroom boasts a chic tray ceiling and a soothing bay windowperfect for your morning coffee routine. Oh, and dont forget about the super spacious walk-in tile shower in the master bath and the HUGE custom design shelving walk in closet. So, if youre ready to settle down in a home that blends comfort with sophisticated touches, this home could be your ticket to happiness. Check it out before its gone!
Agriculture / Farm
Other Equipment: Generator
Association Fees / Info
Hoa Frequency: Monthly
Hoa Fees: 125
Hoa: Yes
Hoa Includes: AssociationManagement, CommonAreas, Pools, Trash
Community Features: Clubhouse, RecreationArea, LongTermRentalAllowed
Assoc Amenities: Clubhouse, OwnerAllowedMotorcycle, PetRestrictions
Bathroom Info
Total Baths: 2.00
Fullbaths: 2
Room Features
DiningRoom: SeparateFormalDiningRoom
FamilyRoom: CeilingFans, VaultedCeilings
Kitchen: BreakfastBar, BreakfastArea, Pantry, StainlessSteelAppliances
Bedroom Info
Beds: 3
Building Info
Year Built: 2019
Zoning: RES
Style: Contemporary
Construction Materials: VinylSiding
Builders Name: Beazer
Builder Model: Grahman - Coastal Elevation
Buyer Compensation
Exterior Features
Spa: Yes
Patio and Porch Features: RearPorch, FrontPorch
Spa Features: HotTub
Foundation: Slab
Exterior Features: HotTubSpa, Porch
Financial
Garage / Parking
Parking Capacity: 4
Garage: Yes
Parking Type: Attached, Garage, TwoCarGarage
Attached Garage: Yes
Garage Spaces: 2
Green / Env Info
Interior Features
Floor Cover: LuxuryVinyl, LuxuryVinylPlank, Tile
Laundry Features: WasherHookup
Furnished: Unfurnished
Interior Features: BreakfastBar, BreakfastArea, StainlessSteelAppliances
Appliances: Dishwasher, Disposal, Microwave, Range
Lot Info
Acres: 0.22
Lot Size: 76x128x76x128
Lot Description: LakeFront, OutsideCityLimits, PondOnLot, Rectangular, RectangularLot
Misc
Pets Allowed: OwnerOnly, Yes
Offer Compensation
Other School Info
Property Info
County: Horry
Stipulation of Sale: None
Property Sub Type Additional: Detached
Disclosures: CovenantsRestrictionsDisclosure
Construction: Resale
Room Info
Sold Info
Sqft Info
Building Sqft: 3258
Living Area Source: PublicRecords
Sqft: 2471
Tax Info
Unit Info
Utilities / Hvac
Heating: Central, Gas
Cooling: CentralAir
Cooling: Yes
Utilities Available: ElectricityAvailable, NaturalGasAvailable, WaterAvailable
Heating: Yes
Water Source: Public
Waterfront / Water
Waterfront: Yes
Waterfront Features: Pond
Directions
Use GPS located between 17 Bypass and 17 Business off Coventry Road.Courtesy of Greyfeather Group Exp Realty - Cell: 704-454-2964















 Recent Posts RSS
Recent Posts RSS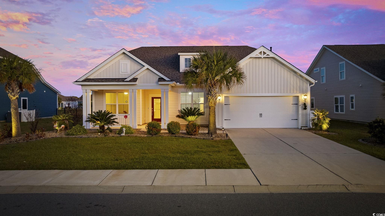
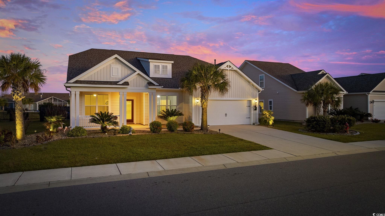
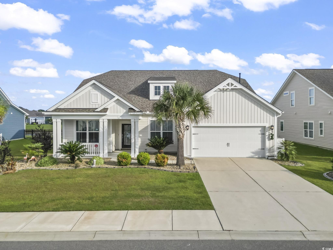
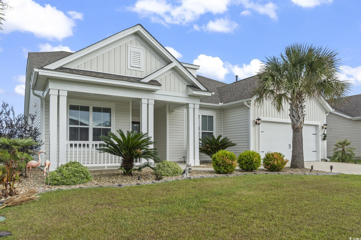
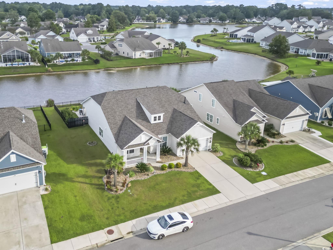
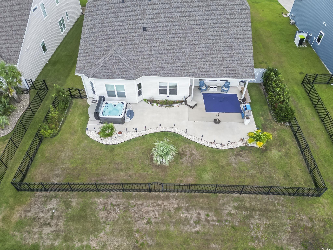
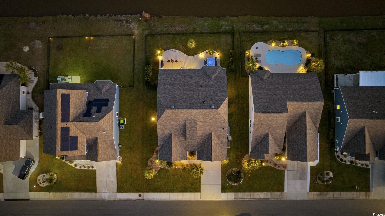
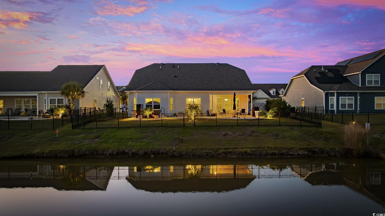
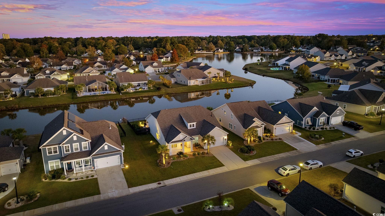
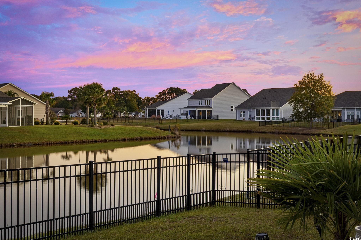
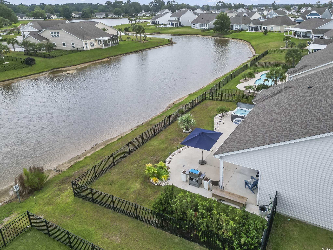
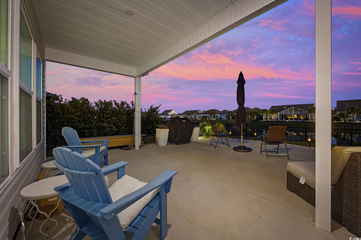
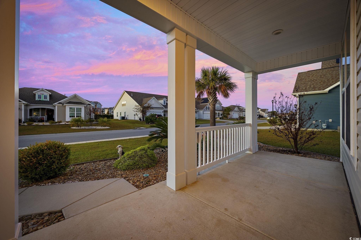
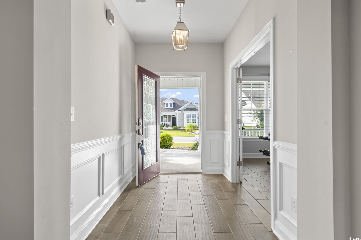
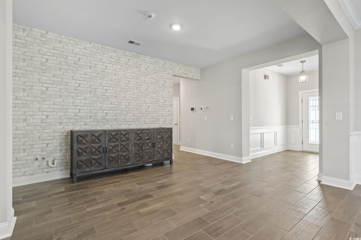
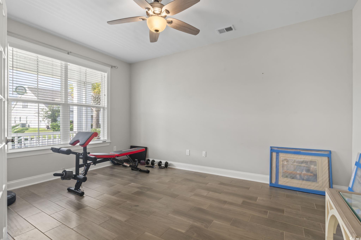
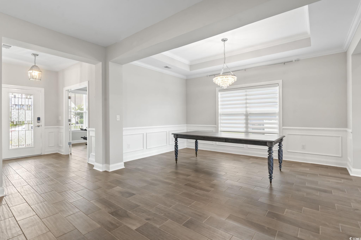
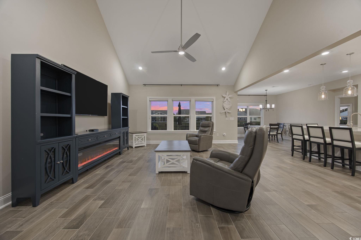
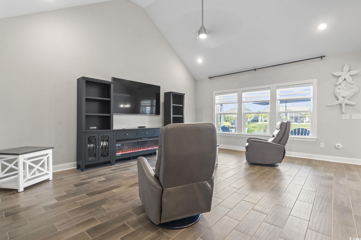
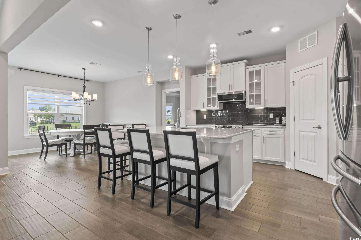
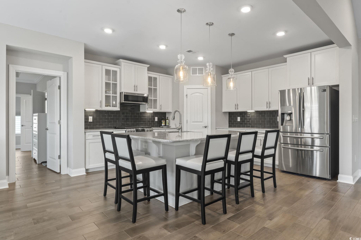
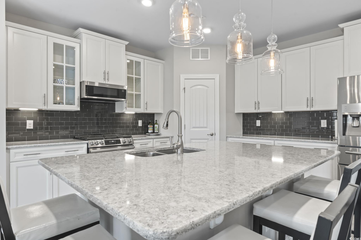
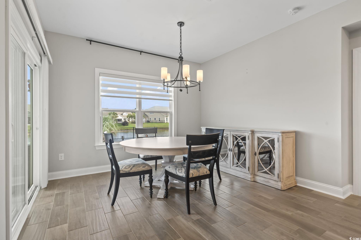
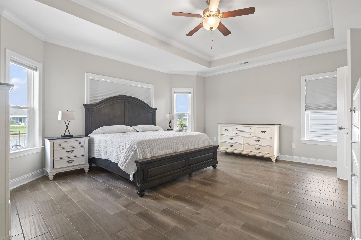
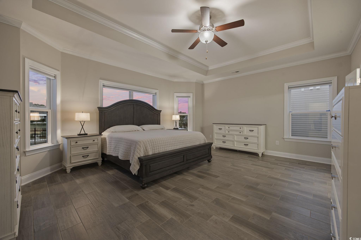
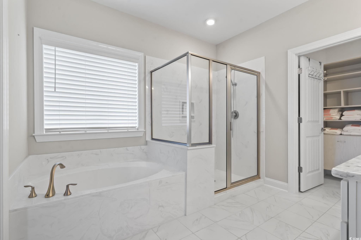
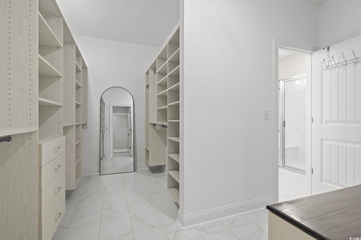
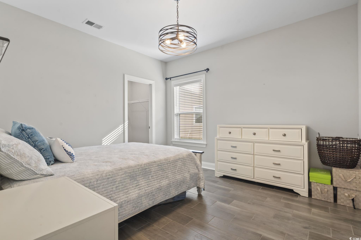
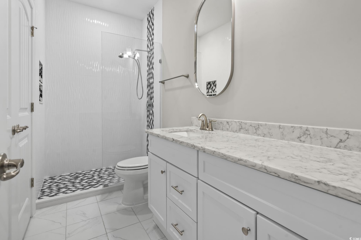
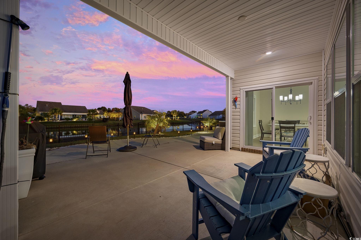
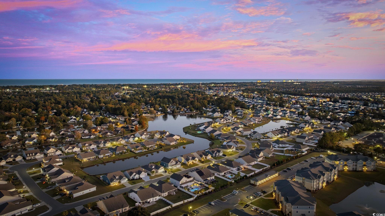
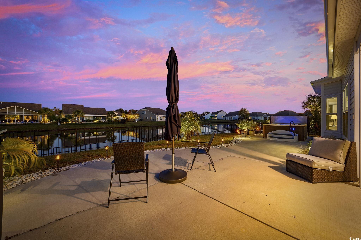
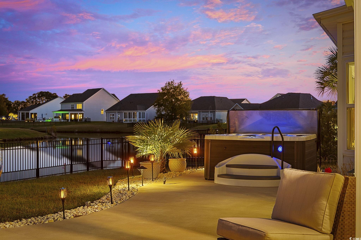
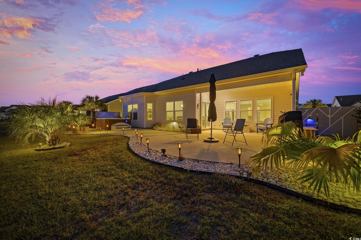
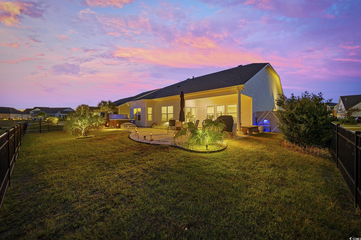
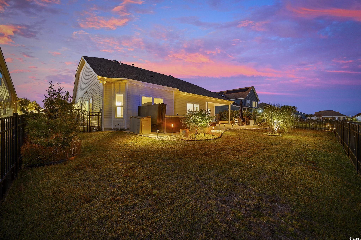
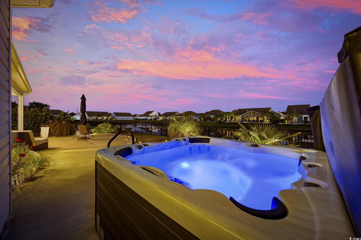
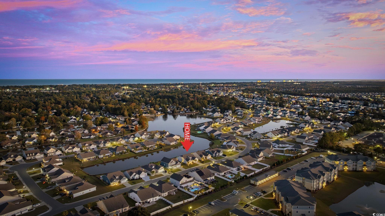
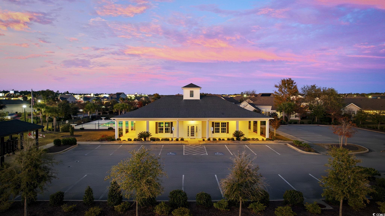
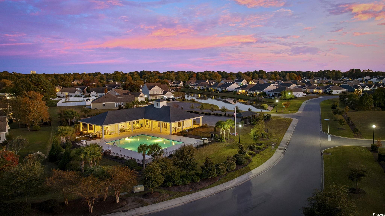
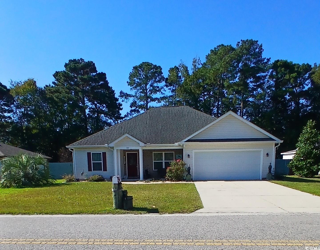
 MLS# 2527368
MLS# 2527368 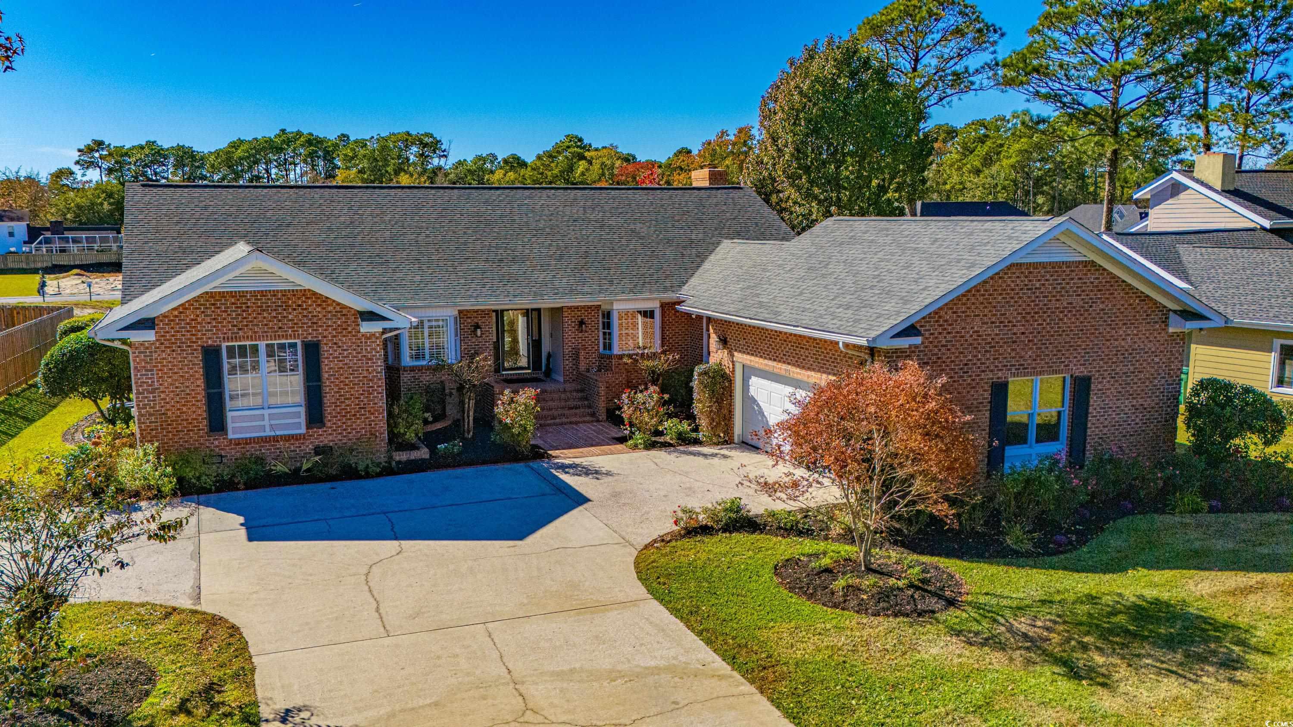
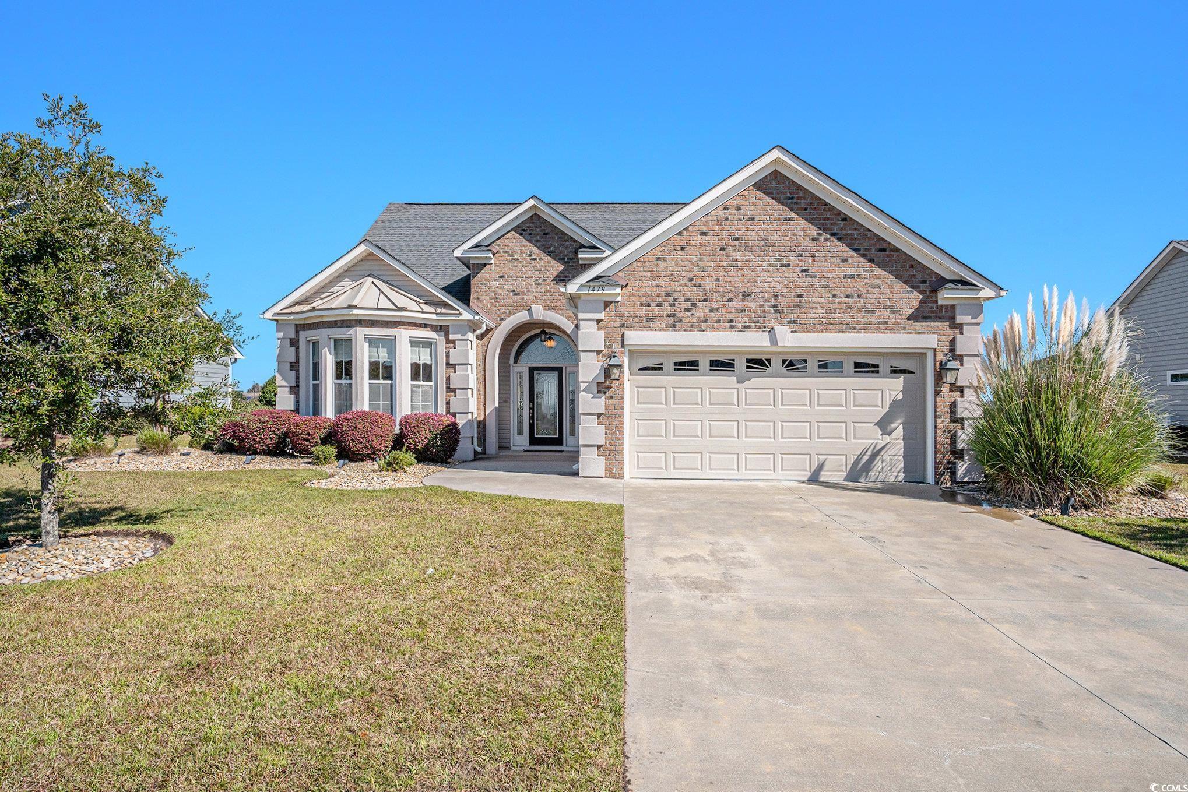
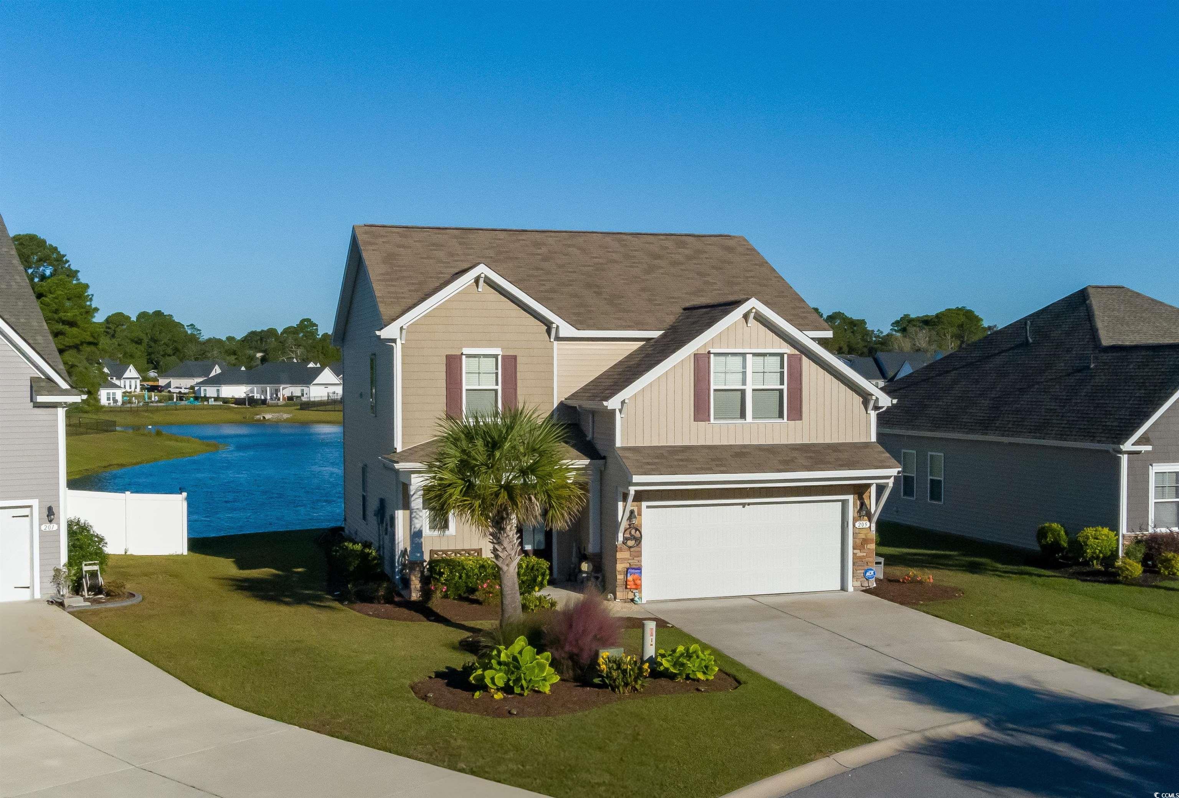
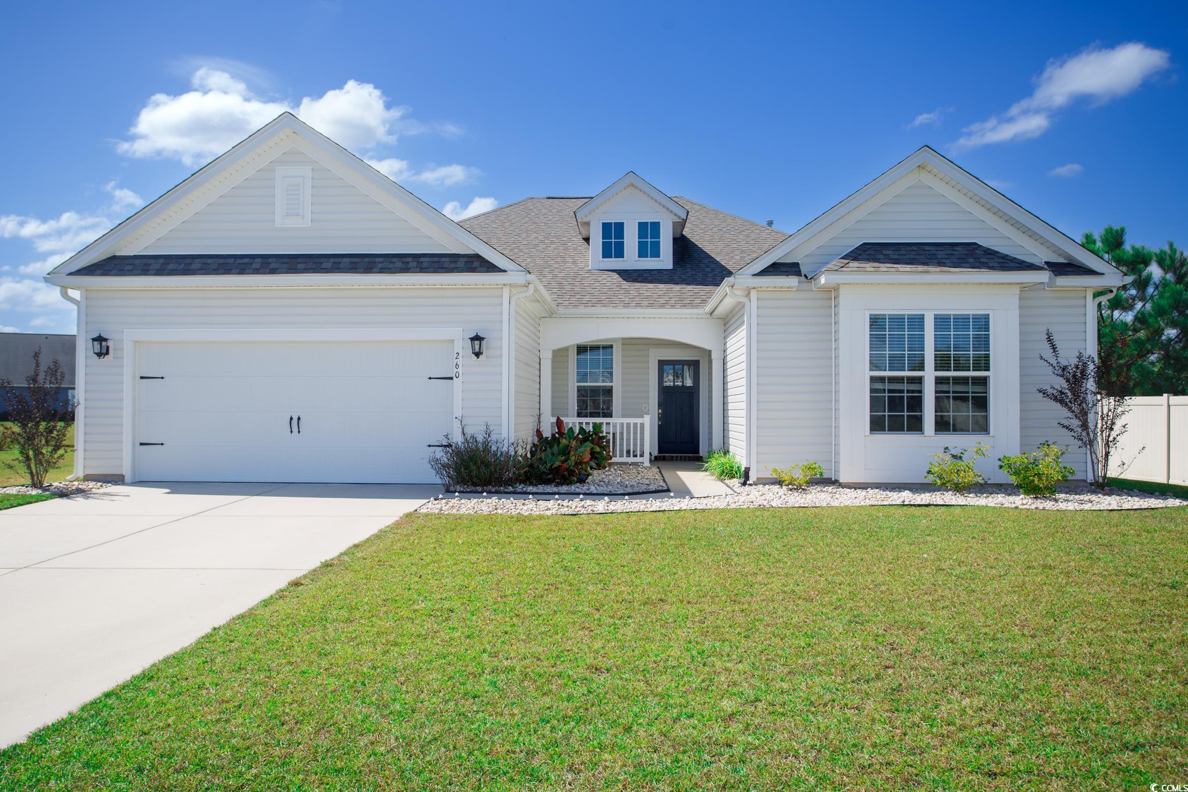
 Provided courtesy of © Copyright 2025 Coastal Carolinas Multiple Listing Service, Inc.®. Information Deemed Reliable but Not Guaranteed. © Copyright 2025 Coastal Carolinas Multiple Listing Service, Inc.® MLS. All rights reserved. Information is provided exclusively for consumers’ personal, non-commercial use, that it may not be used for any purpose other than to identify prospective properties consumers may be interested in purchasing.
Images related to data from the MLS is the sole property of the MLS and not the responsibility of the owner of this website. MLS IDX data last updated on 11-27-2025 8:03 PM EST.
Any images related to data from the MLS is the sole property of the MLS and not the responsibility of the owner of this website.
Provided courtesy of © Copyright 2025 Coastal Carolinas Multiple Listing Service, Inc.®. Information Deemed Reliable but Not Guaranteed. © Copyright 2025 Coastal Carolinas Multiple Listing Service, Inc.® MLS. All rights reserved. Information is provided exclusively for consumers’ personal, non-commercial use, that it may not be used for any purpose other than to identify prospective properties consumers may be interested in purchasing.
Images related to data from the MLS is the sole property of the MLS and not the responsibility of the owner of this website. MLS IDX data last updated on 11-27-2025 8:03 PM EST.
Any images related to data from the MLS is the sole property of the MLS and not the responsibility of the owner of this website.