Viewing Listing MLS# 2523633
Myrtle Beach, SC 29579
- 3Beds
- 2Full Baths
- N/AHalf Baths
- 1,328SqFt
- 2007Year Built
- 1375Unit #
- MLS# 2523633
- Residential
- Condominium
- Active
- Approx Time on Market3 months, 18 days
- AreaMyrtle Beach Area--Carolina Forest
- CountyHorry
- Subdivision Heatherstone II - Berkshire Forest
Overview
Dont miss this RARE opportunity to own the first 3-bedroom condo to hit the market in Berkshire Forest in over four years. This spacious 2nd-floor end unit offers a bright open floor plan with two large sliders that flood the living area with natural light and lead to a screened porch with outdoor storagean ideal spot to unwind after a day at the pool or the beach. The kitchen features crisp white cabinetry, a pantry, and a breakfast bar, while the owners suite includes a generous walk-in closet, an additional closet, and a private bath with a shower/tub combo. Two additional bedrooms and a shared full bath provide flexibility for family or guests. Notable highlights include plantation shutters, ceiling fans throughout, and excellent storage. The condo is being offered fully furnished and MOVE-IN READY. Located in the highly desirable Berkshire Forest community in Carolina Forest, residents enjoy a prime location close to dining, shopping, medical facilities, golf, and the airportall less than 15 minutes to the beach! A must-see for anyone seeking a convenient and relaxed Myrtle Beach lifestyle.
Agriculture / Farm
Association Fees / Info
Hoa Frequency: Monthly
Hoa Fees: 600
Hoa: Yes
Hoa Includes: AssociationManagement, CommonAreas, Insurance, Internet, LegalAccounting, MaintenanceGrounds, PestControl, Pools, RecreationFacilities, Sewer, Security, Trash, Water
Community Features: LongTermRentalAllowed, Pool, ShortTermRentalAllowed
Assoc Amenities: PetRestrictions, Trash, MaintenanceGrounds
Bathroom Info
Total Baths: 2.00
Fullbaths: 2
Bedroom Info
Beds: 3
Building Info
Levels: One
Year Built: 2007
Zoning: MF
Style: LowRise
Common Walls: EndUnit
Construction Materials: HardiplankType
Entry Level: 2
Buyer Compensation
Exterior Features
Patio and Porch Features: Porch, Screened
Pool Features: Community, OutdoorPool
Exterior Features: Storage
Financial
Garage / Parking
Parking Type: OneAndOneHalfSpaces
Green / Env Info
Interior Features
Floor Cover: Carpet, Laminate
Laundry Features: WasherHookup
Furnished: Furnished
Interior Features: Furnished, WindowTreatments, BreakfastBar
Appliances: Dishwasher, Disposal, Microwave, Oven, Range, Refrigerator, Dryer, Washer
Lot Info
Acres: 0.00
Lot Description: OutsideCityLimits
Misc
Pets Allowed: OwnerOnly, Yes
Offer Compensation
Other School Info
Property Info
County: Horry
Stipulation of Sale: None
Property Sub Type Additional: Condominium
Security Features: SmokeDetectors
Disclosures: CovenantsRestrictionsDisclosure,SellerDisclosure
Construction: Resale
Room Info
Sold Info
Sqft Info
Building Sqft: 1428
Living Area Source: PublicRecords
Sqft: 1328
Tax Info
Unit Info
Unit: 1375
Utilities / Hvac
Heating: Central, Electric
Cooling: CentralAir
Cooling: Yes
Utilities Available: CableAvailable, ElectricityAvailable, PhoneAvailable, SewerAvailable, UndergroundUtilities, WaterAvailable, TrashCollection
Heating: Yes
Water Source: Public
Waterfront / Water
Directions
From River Oaks Drive, turn onto Augusta Plantation Drive. Turn left onto Marylebone Drive. Turn right onto Carnaby Loop. Turn right onto Castle Drive.Courtesy of Re/max Southern Shores - Cell: 843-685-3191















 Recent Posts RSS
Recent Posts RSS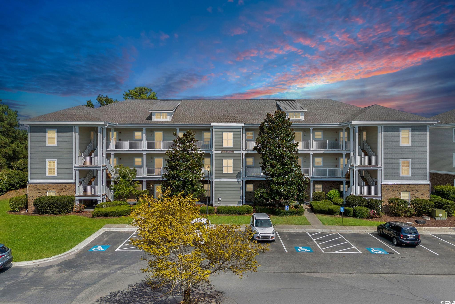

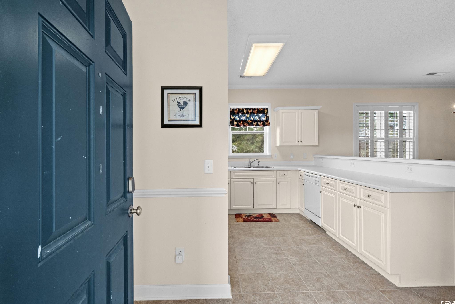
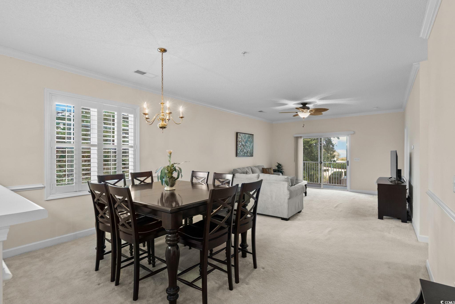

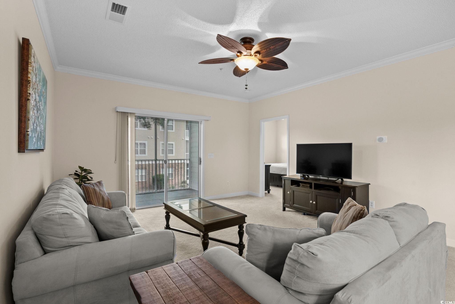
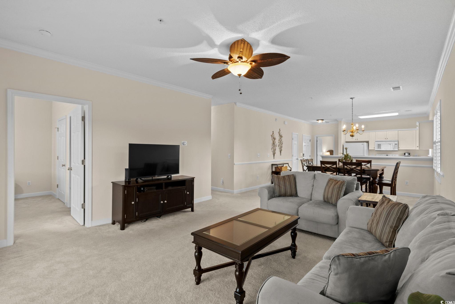

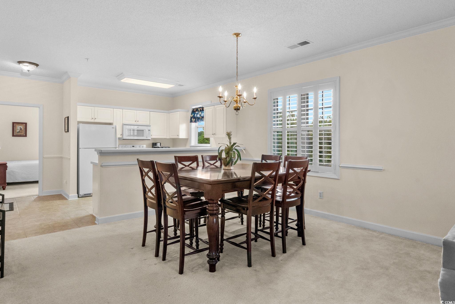
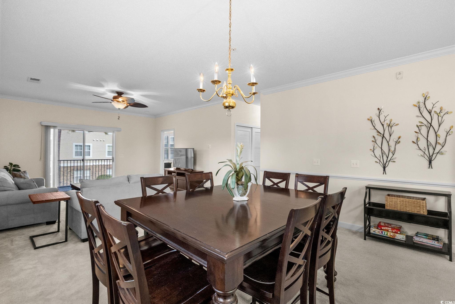
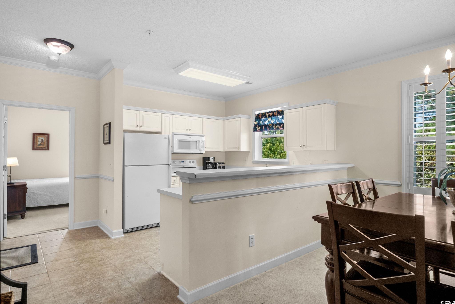
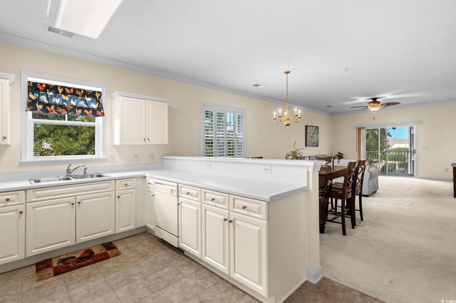
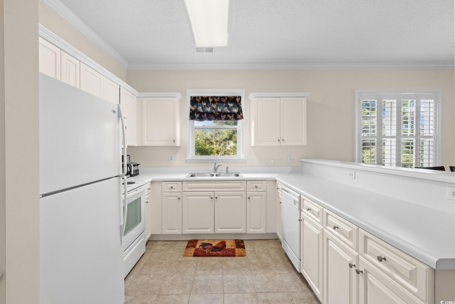
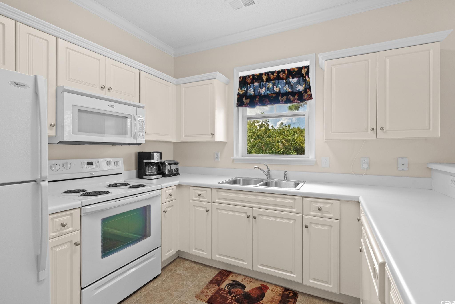
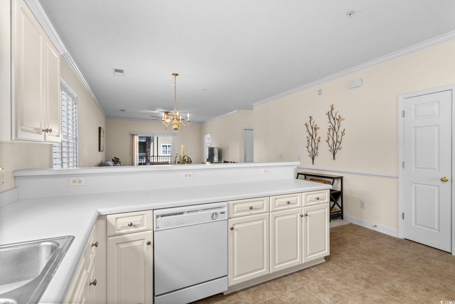
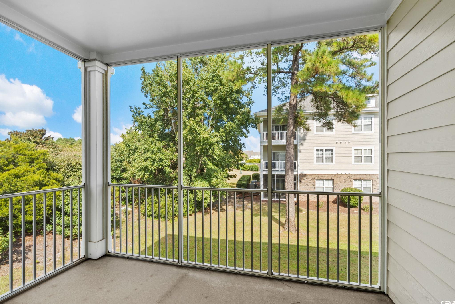
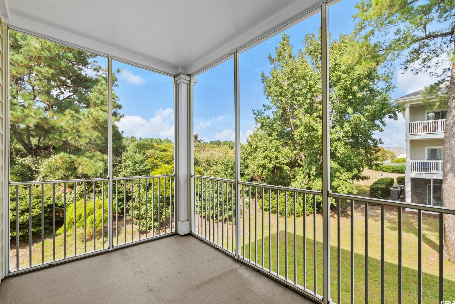
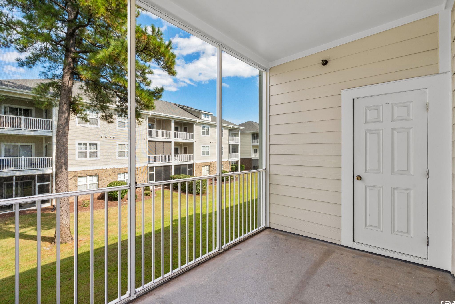
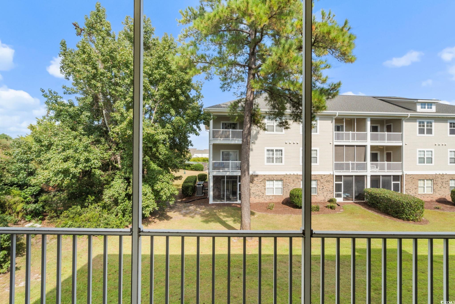

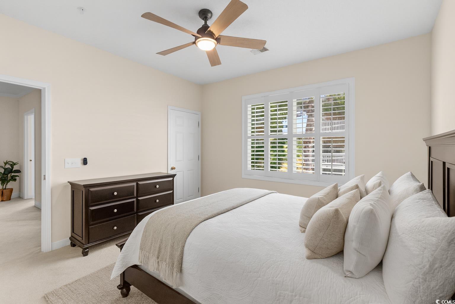

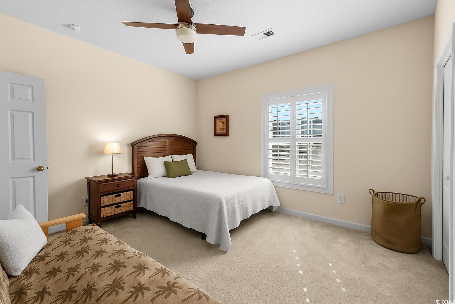


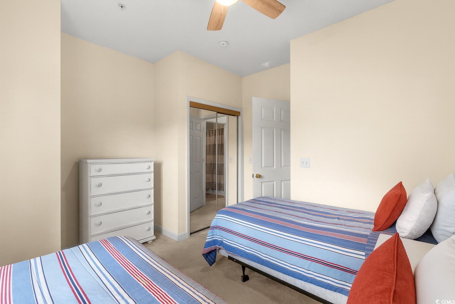



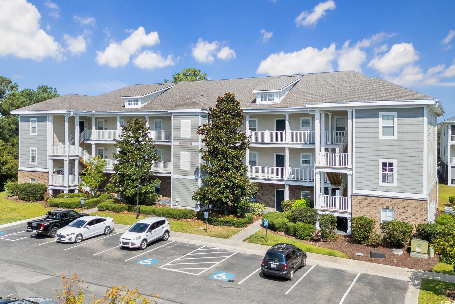
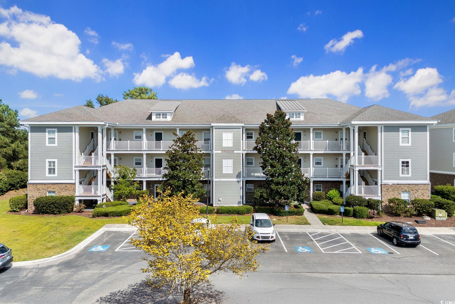

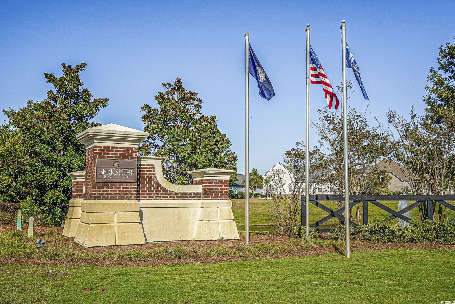
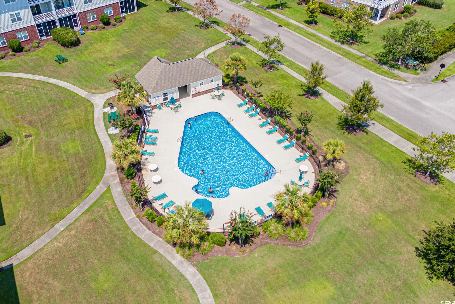

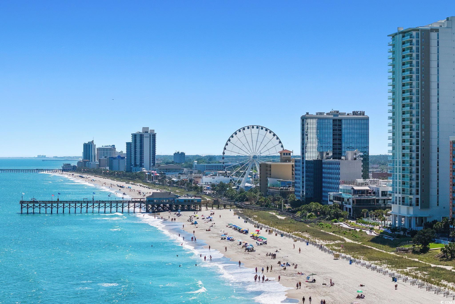
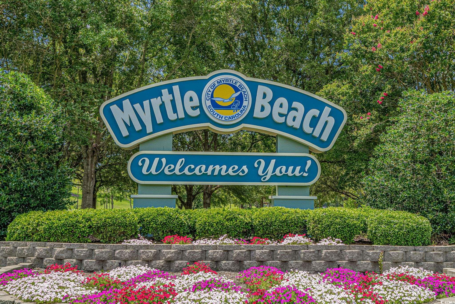

 MLS# 2600454
MLS# 2600454 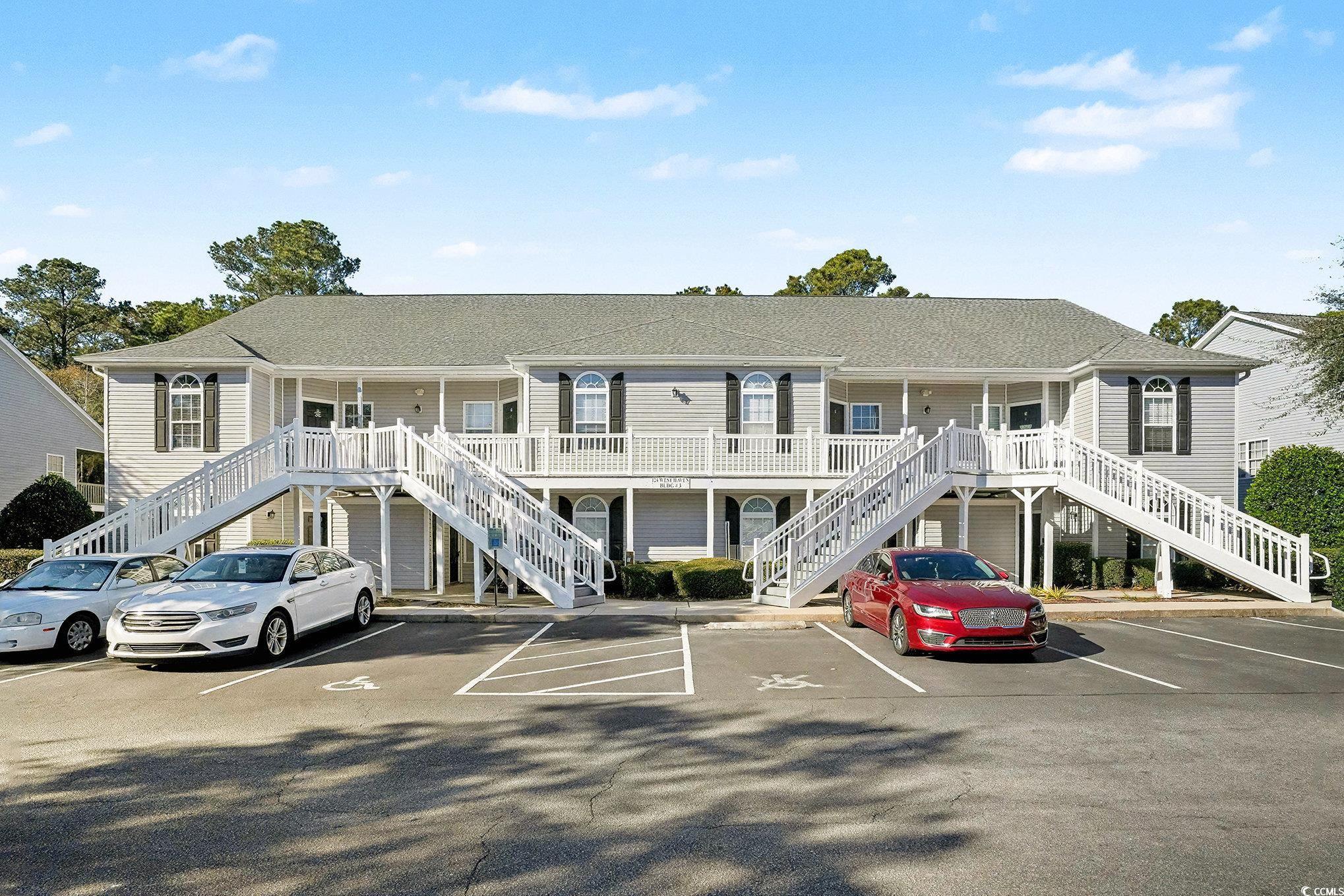



 Provided courtesy of © Copyright 2026 Coastal Carolinas Multiple Listing Service, Inc.®. Information Deemed Reliable but Not Guaranteed. © Copyright 2026 Coastal Carolinas Multiple Listing Service, Inc.® MLS. All rights reserved. Information is provided exclusively for consumers’ personal, non-commercial use, that it may not be used for any purpose other than to identify prospective properties consumers may be interested in purchasing.
Images related to data from the MLS is the sole property of the MLS and not the responsibility of the owner of this website. MLS IDX data last updated on 01-13-2026 11:49 PM EST.
Any images related to data from the MLS is the sole property of the MLS and not the responsibility of the owner of this website.
Provided courtesy of © Copyright 2026 Coastal Carolinas Multiple Listing Service, Inc.®. Information Deemed Reliable but Not Guaranteed. © Copyright 2026 Coastal Carolinas Multiple Listing Service, Inc.® MLS. All rights reserved. Information is provided exclusively for consumers’ personal, non-commercial use, that it may not be used for any purpose other than to identify prospective properties consumers may be interested in purchasing.
Images related to data from the MLS is the sole property of the MLS and not the responsibility of the owner of this website. MLS IDX data last updated on 01-13-2026 11:49 PM EST.
Any images related to data from the MLS is the sole property of the MLS and not the responsibility of the owner of this website.