Viewing Listing MLS# 2523620
North Myrtle Beach, SC 29582
- 4Beds
- 3Full Baths
- 2Half Baths
- 6,476SqFt
- 2019Year Built
- 0.99Acres
- MLS# 2523620
- Residential
- Detached
- Active
- Approx Time on Market7 days
- AreaNorth Myrtle Beach Area--Barefoot Resort
- CountyHorry
- Subdivision The Dye Estates
Overview
Welcome to 4561 Gray Heron Drive a custom Lowcountry retreat in one of the areas most prestigious gated golf course communities. Set on a .99 acre corner homesite that backs to a tranquil wooded wetland preserve, this residence offers both privacy and security with 24-hour gated access. Spanning 6,476 heated sq. ft. (8,476 sq. ft. under roof), the home greets you with a dramatic two-storyfoyer and winding staircase. The main level features flexible living spaces, including a formal living room or office, and a warm family room with custom built-ins and a stone fireplace, opening onto a covered porch for seamless indoor-outdoor living. At the heart of the home is a gourmet chefs kitchen, showcasing custom cabinetry, premium appliances, double ovens, an oversized island, and a wet bar. The kitchen flows into a spacious dining area that leads to a three-season porch with a full summer kitchen perfect for entertaining year-round. The primary suite is a private retreat with trey ceilings, abundant natural light, and dual walk-in closets. The luxurious bath features a steam shower, soaking tub, dual vanities, heated floors, and spa-like finishes. A second downstairs suite on the opposite wing includes a private sitting room and full bath, perfect for guests or multigenerational living. Practical spaces include a large laundry room, walk-in pantry, powder room, elevator, and access to the three-car garage. Upstairs, a 37' x 16' game room anchors the level, opening to a large covered porch. Surrounding spaces include a hobby room (optional 4th bedroom), a private guest suite with bath, a dedicated home office, a home theater, and a finished storage room with mini split (38' x 11'), offering endless flexibility. A charming spiral staircase leads to a third-floor art studio or writers garret. The home is equipped with a full home generator. Located in the heart of Barefoot Resort, residents enjoy access to an abundance of amenities: four signature golf courses and two elegant clubhouses, fine and casual dining options plus a renowned golf academy, a full-service marina, and an exclusive oceanfront cabana with seasonal shuttle service to the beach.
Agriculture / Farm
Grazing Permits Blm: ,No,
Horse: No
Grazing Permits Forest Service: ,No,
Grazing Permits Private: ,No,
Irrigation Water Rights: ,No,
Farm Credit Service Incl: ,No,
Other Equipment: Generator
Crops Included: ,No,
Association Fees / Info
Hoa Frequency: Monthly
Hoa Fees: 352
Hoa: Yes
Hoa Includes: AssociationManagement, CommonAreas, Internet, LegalAccounting, Recycling, Security, Trash
Community Features: Beach, GolfCartsOk, Gated, PrivateBeach, Golf, LongTermRentalAllowed, Pool
Assoc Amenities: BeachRights, Gated, OwnerAllowedGolfCart, OwnerAllowedMotorcycle, PrivateMembership, PetRestrictions, Security
Bathroom Info
Total Baths: 5.00
Halfbaths: 2
Fullbaths: 3
Bedroom Info
Beds: 4
Building Info
New Construction: No
Levels: Two
Year Built: 2019
Mobile Home Remains: ,No,
Zoning: RES
Construction Materials: HardiplankType
Buyer Compensation
Exterior Features
Spa: No
Patio and Porch Features: RearPorch, FrontPorch
Pool Features: Community, OutdoorPool
Foundation: Slab
Exterior Features: Fence, SprinklerIrrigation, OutdoorKitchen, Porch
Financial
Lease Renewal Option: ,No,
Garage / Parking
Parking Capacity: 6
Garage: Yes
Carport: No
Parking Type: Attached, ThreeCarGarage, Garage, GarageDoorOpener
Open Parking: No
Attached Garage: Yes
Garage Spaces: 3
Green / Env Info
Interior Features
Floor Cover: Carpet, Tile, Wood
Fireplace: No
Laundry Features: WasherHookup
Furnished: Unfurnished
Interior Features: SplitBedrooms, BreakfastBar, BedroomOnMainLevel, EntranceFoyer, InLawFloorplan, KitchenIsland, StainlessSteelAppliances, SolidSurfaceCounters
Appliances: Cooktop, DoubleOven, Dishwasher, Disposal, Microwave, Range, Refrigerator
Lot Info
Lease Considered: ,No,
Lease Assignable: ,No,
Acres: 0.99
Lot Size: 330x135x246x104x88
Land Lease: No
Lot Description: CornerLot, CityLot, NearGolfCourse, IrregularLot
Misc
Pool Private: No
Pets Allowed: OwnerOnly, Yes
Offer Compensation
Other School Info
Property Info
County: Horry
View: No
Senior Community: No
Stipulation of Sale: None
Habitable Residence: ,No,
Property Sub Type Additional: Detached
Property Attached: No
Security Features: GatedCommunity, SmokeDetectors, SecurityService
Disclosures: CovenantsRestrictionsDisclosure,SellerDisclosure
Rent Control: No
Construction: Resale
Room Info
Basement: ,No,
Sold Info
Sqft Info
Building Sqft: 8462
Living Area Source: Appraiser
Sqft: 6476
Tax Info
Unit Info
Utilities / Hvac
Heating: Central, Electric
Cooling: CentralAir
Electric On Property: No
Cooling: Yes
Utilities Available: CableAvailable, ElectricityAvailable, PhoneAvailable, SewerAvailable, UndergroundUtilities, WaterAvailable
Heating: Yes
Water Source: Public
Waterfront / Water
Waterfront: No
Courtesy of North Beach Group, Llc













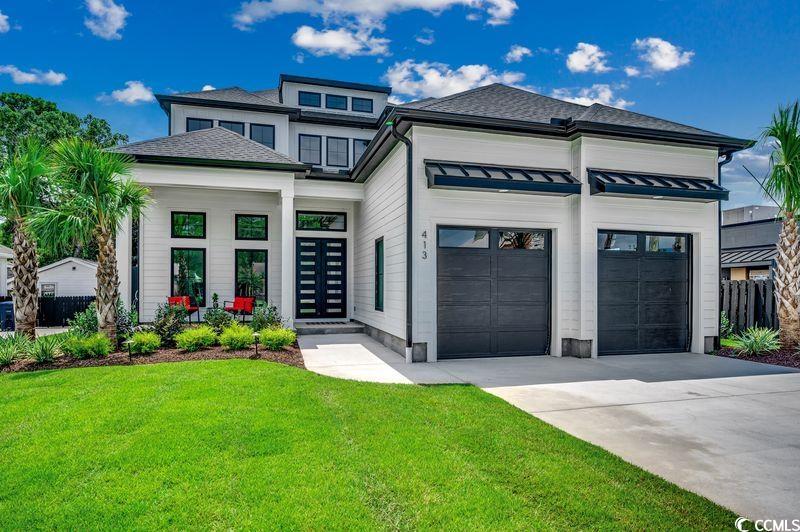

 Recent Posts RSS
Recent Posts RSS
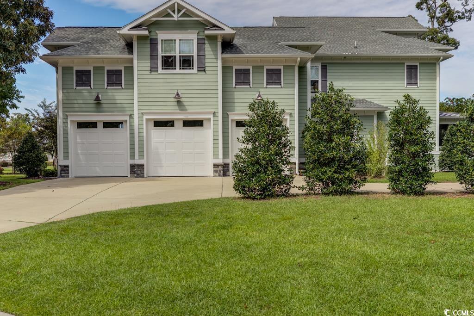
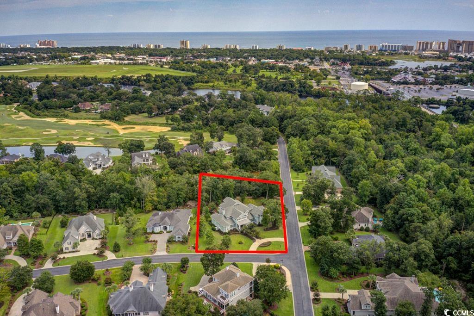
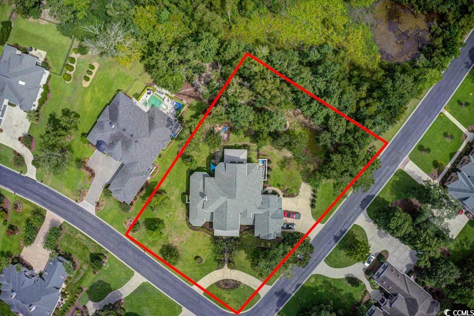
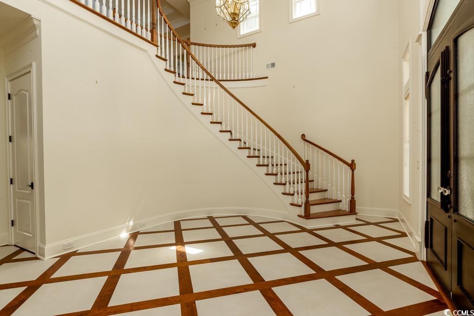
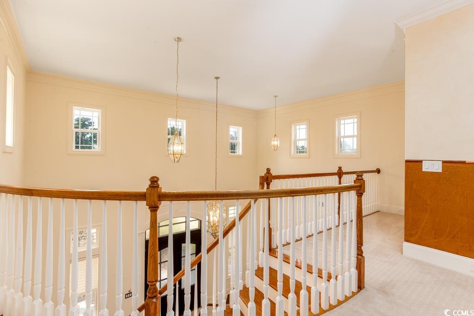



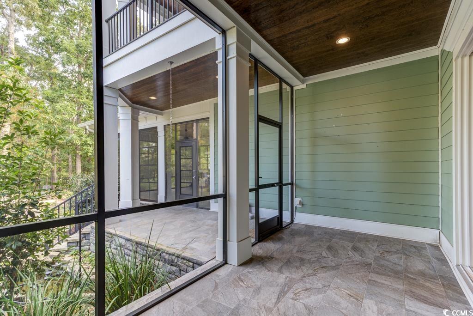

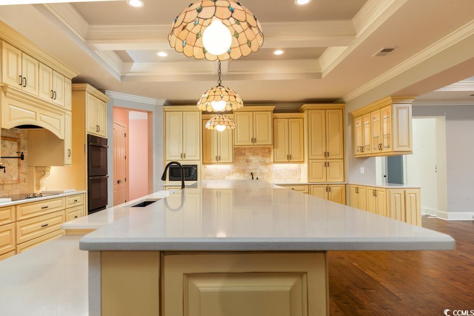
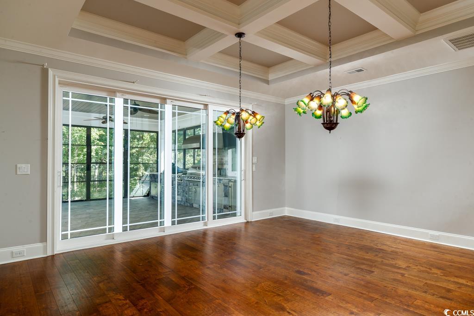

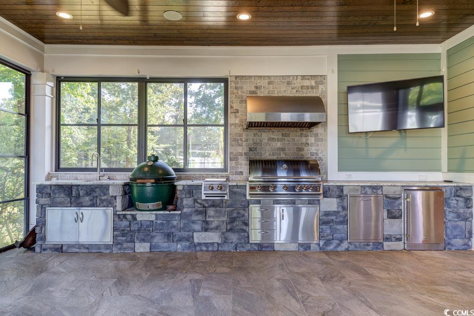
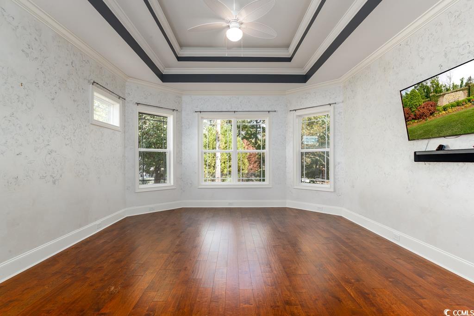
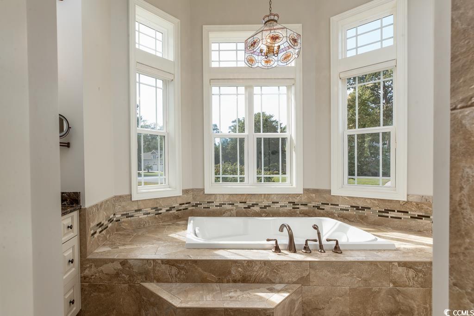


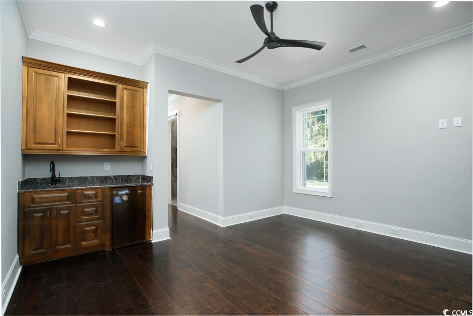
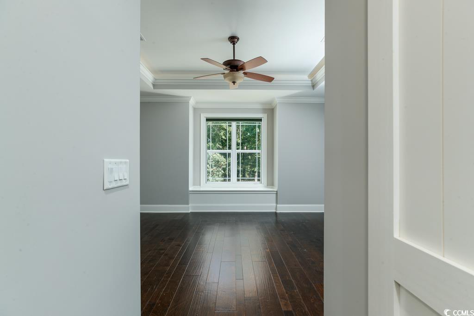
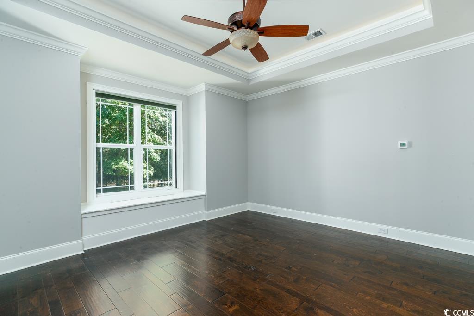
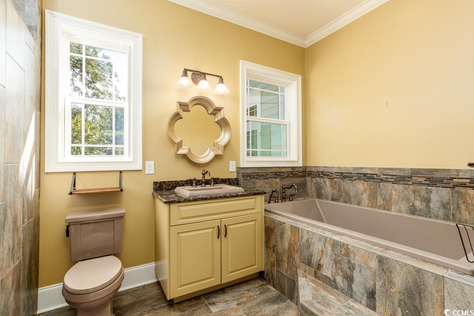
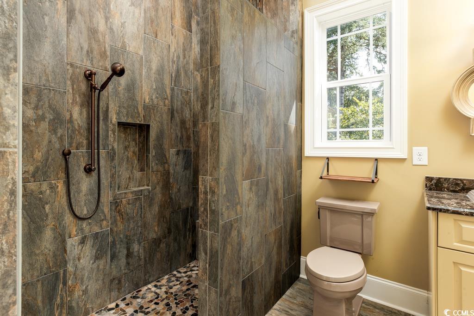
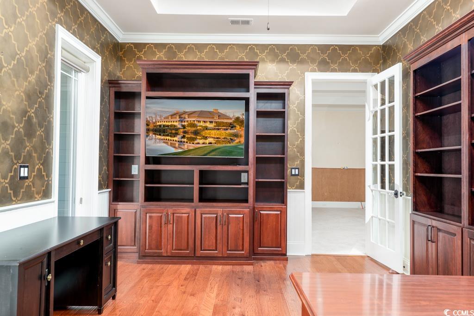

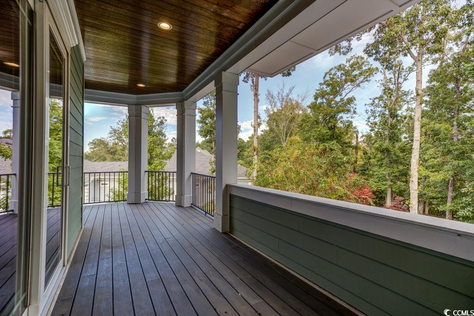



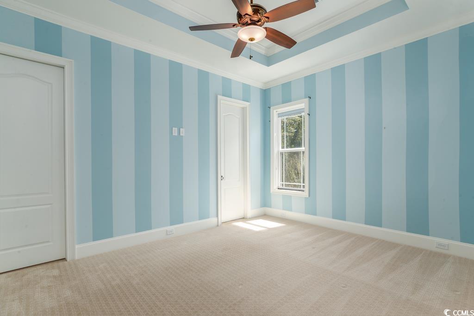

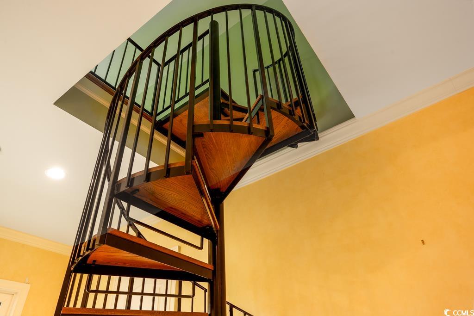

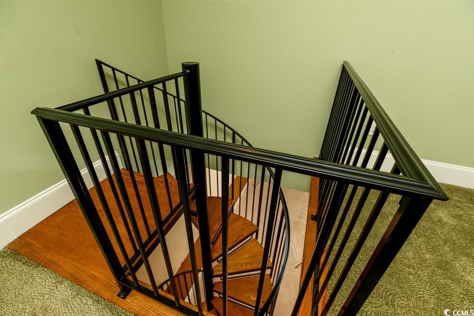
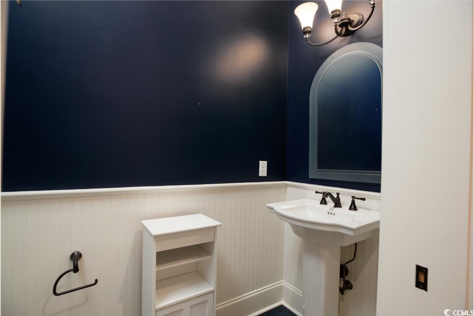

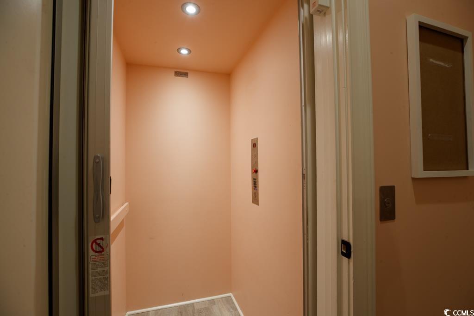

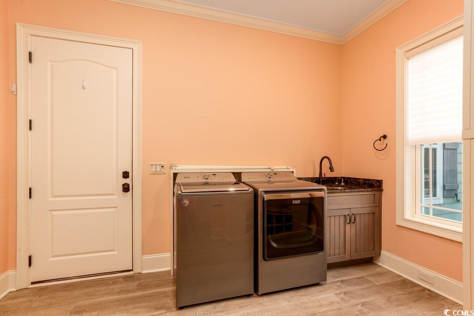
 Provided courtesy of © Copyright 2025 Coastal Carolinas Multiple Listing Service, Inc.®. Information Deemed Reliable but Not Guaranteed. © Copyright 2025 Coastal Carolinas Multiple Listing Service, Inc.® MLS. All rights reserved. Information is provided exclusively for consumers’ personal, non-commercial use, that it may not be used for any purpose other than to identify prospective properties consumers may be interested in purchasing.
Images related to data from the MLS is the sole property of the MLS and not the responsibility of the owner of this website. MLS IDX data last updated on 10-03-2025 5:50 PM EST.
Any images related to data from the MLS is the sole property of the MLS and not the responsibility of the owner of this website.
Provided courtesy of © Copyright 2025 Coastal Carolinas Multiple Listing Service, Inc.®. Information Deemed Reliable but Not Guaranteed. © Copyright 2025 Coastal Carolinas Multiple Listing Service, Inc.® MLS. All rights reserved. Information is provided exclusively for consumers’ personal, non-commercial use, that it may not be used for any purpose other than to identify prospective properties consumers may be interested in purchasing.
Images related to data from the MLS is the sole property of the MLS and not the responsibility of the owner of this website. MLS IDX data last updated on 10-03-2025 5:50 PM EST.
Any images related to data from the MLS is the sole property of the MLS and not the responsibility of the owner of this website.