Viewing Listing MLS# 2523485
Myrtle Beach, SC 29588
- 2Beds
- 2Full Baths
- N/AHalf Baths
- 946SqFt
- 2015Year Built
- 403Unit #
- MLS# 2523485
- Residential
- Condominium
- Active
- Approx Time on Market2 months, 2 days
- AreaMyrtle Beach Area--South of 544 & West of 17 Bypass M.i. Horry County
- CountyHorry
- Subdivision The Village At Queens Harbour
Overview
Welcome to The Village at Queens Harbour! This 4th-floor, 2bedroom-2bath condo isnt just updated. Its one of the communitys rare gems. Out of 11 buildings, only 5 units boast both vaulted ceilings and a double balcony and this condo is one of them. Inside, youll immediately feel the warmth and light that make this space so inviting. The open layout is complemented by cherry cabinets, durable quartzite countertops and a complete set of brand-new 2024 appliances, including refrigerator, range, microwave, dishwasher, and a washer/dryer combo which conveys. Both bathrooms have been refreshed with new toilets, medicine cabinets, and flooring. The laundry room has also been upgraded with added cabinets to maximize space. VCT new flooring runs throughout the entire unit enhancing the fresh and updated feel. Modern lighting, updated fans, tiled balcony floors, and remote-control shades complete the polished look. The unit is in immaculate condition, move-in ready. Additional perks include a private storage unit right across the hall and the convenience of an exterior elevator. The Village at Queens Harbour offers a pool, clubhouse, picnic areas, and community activities and one of the best parts is the location, located less than a mile from Market Common, close to shopping, dining, dog parks, and just a short drive to the beach. This rare property combines comfort, style, convenience and much more! Schedule your showing today!
Agriculture / Farm
Association Fees / Info
Hoa Frequency: Monthly
Hoa Fees: 348
Hoa: Yes
Hoa Includes: CommonAreas, Insurance, Internet, LegalAccounting, MaintenanceGrounds, PestControl, Pools, RecreationFacilities, Sewer, Trash, Water
Community Features: Clubhouse, CableTv, InternetAccess, RecreationArea, LongTermRentalAllowed, Pool
Assoc Amenities: Clubhouse, OwnerAllowedMotorcycle, PetRestrictions, CableTv, Elevators, MaintenanceGrounds
Bathroom Info
Total Baths: 2.00
Fullbaths: 2
Room Dimensions
Bedroom1: 10x11
GreatRoom: 12x28
Kitchen: 8x12
PrimaryBedroom: 11x14
Room Level
PrimaryBedroom: Main
Room Features
DiningRoom: CeilingFans, LivingDiningRoom, VaultedCeilings
Kitchen: KitchenExhaustFan, StainlessSteelAppliances, SolidSurfaceCounters
LivingRoom: CeilingFans, VaultedCeilings
Bedroom Info
Beds: 2
Building Info
Num Stories: 1
Levels: One
Year Built: 2015
Zoning: PUD
Style: OneStory
Construction Materials: VinylSiding
Entry Level: 4
Buyer Compensation
Exterior Features
Patio and Porch Features: Balcony, RearPorch, Porch, Screened
Pool Features: Community, OutdoorPool
Foundation: Slab
Exterior Features: Balcony, Elevator, Porch, Storage
Financial
Garage / Parking
Parking Type: OneAndOneHalfSpaces
Green / Env Info
Interior Features
Floor Cover: Tile, Vinyl
Laundry Features: WasherHookup
Furnished: Unfurnished
Interior Features: WindowTreatments, HighSpeedInternet, StainlessSteelAppliances, SolidSurfaceCounters
Appliances: Dishwasher, Disposal, Microwave, Range, Refrigerator, Dryer, Washer
Lot Info
Acres: 0.00
Lot Description: LakeFront, OutsideCityLimits, PondOnLot
Misc
Pets Allowed: OwnerOnly, Yes
Offer Compensation
Other School Info
Property Info
County: Horry
View: Yes
Stipulation of Sale: None
View: Lake, Pond
Property Sub Type Additional: Condominium
Security Features: SecuritySystem, SmokeDetectors
Disclosures: CovenantsRestrictionsDisclosure,SellerDisclosure
Construction: Resale
Room Info
Sold Info
Sqft Info
Building Sqft: 1060
Living Area Source: PublicRecords
Sqft: 946
Tax Info
Unit Info
Unit: 403
Utilities / Hvac
Heating: Central, Electric
Cooling: CentralAir
Cooling: Yes
Utilities Available: CableAvailable, ElectricityAvailable, PhoneAvailable, SewerAvailable, WaterAvailable, HighSpeedInternetAvailable
Heating: Yes
Water Source: Public
Waterfront / Water
Waterfront: Yes
Waterfront Features: Pond
Schools
Elem: Burgess Elementary School
Middle: Saint James Middle School
High: Saint James High School
Directions
Turn off Hwy 17 Bypass onto Queens Court Blvd. Take a right onto Ella Kinley Circle follow by a left turn continue driving until you reach the end, then make a right turn. Look for Building 133 on your left-hand side.Courtesy of Cb Sea Coast Advantage Cf - Office: 843-903-4400















 Recent Posts RSS
Recent Posts RSS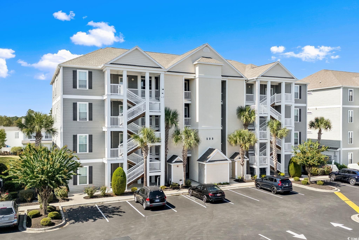
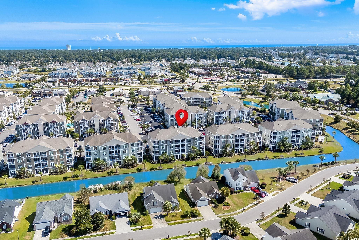
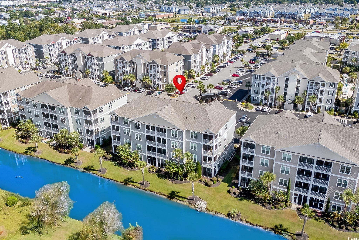
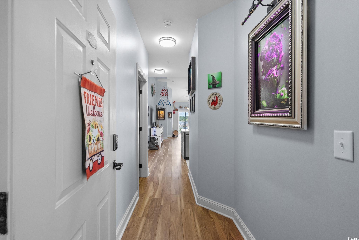
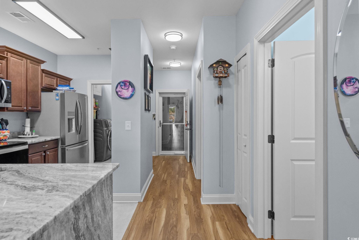
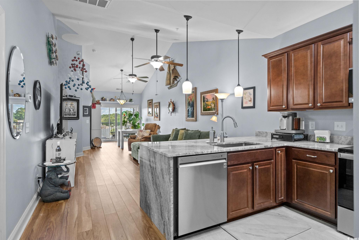
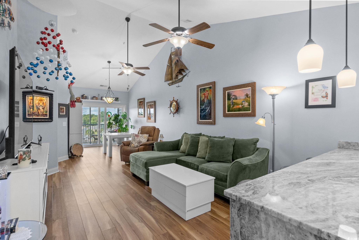
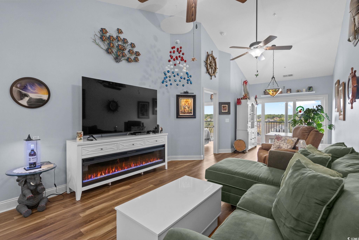
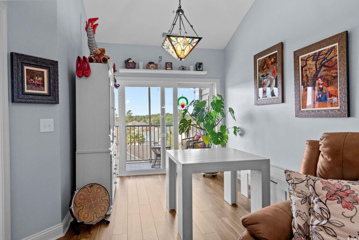
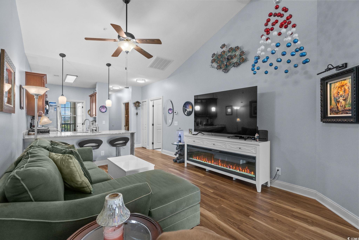
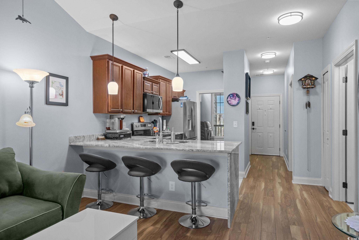
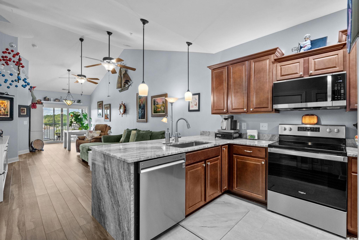
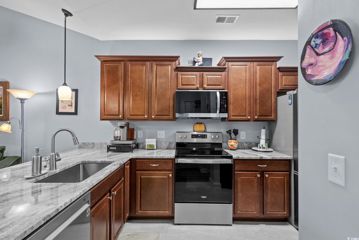
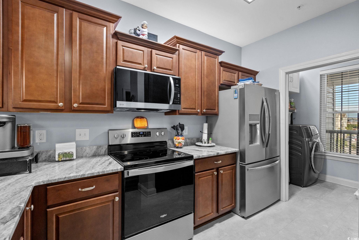
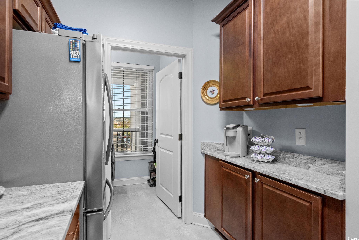
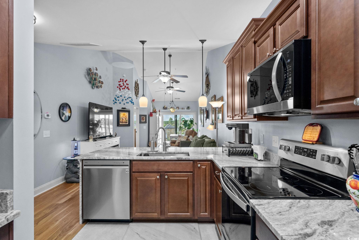
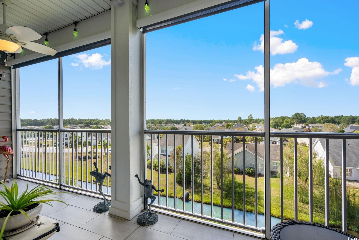
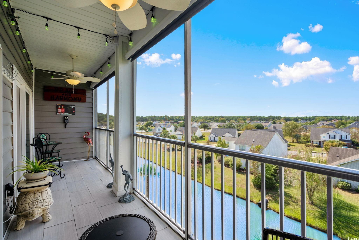
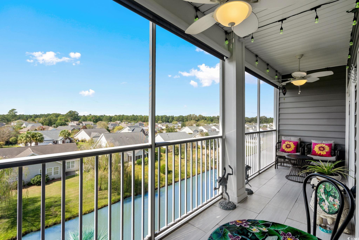
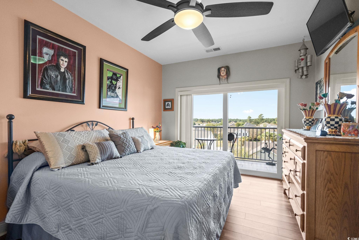
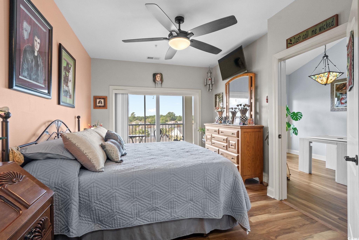

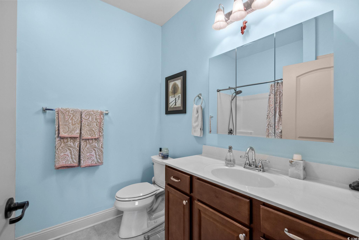
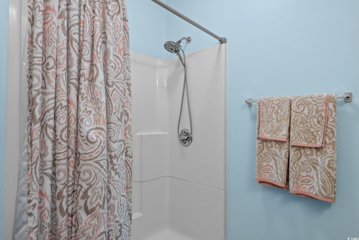
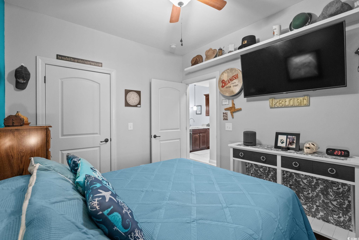
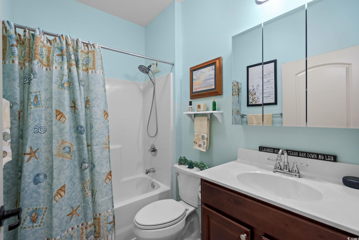
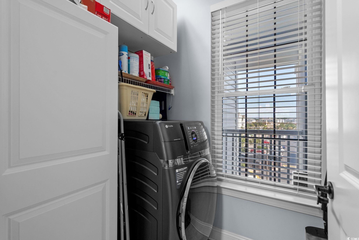
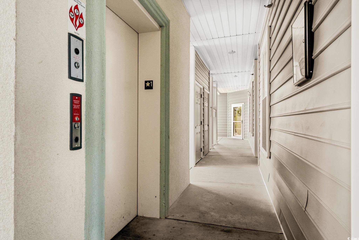
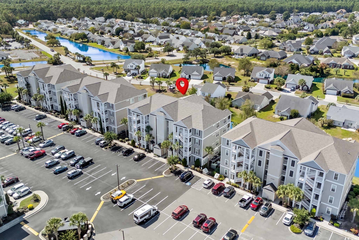
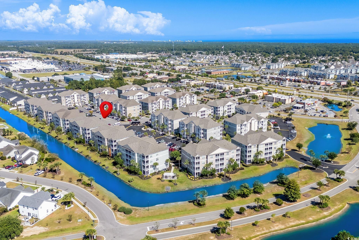
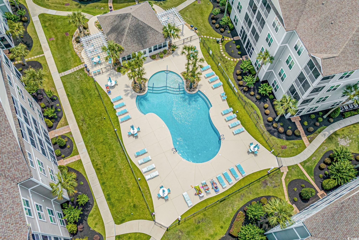
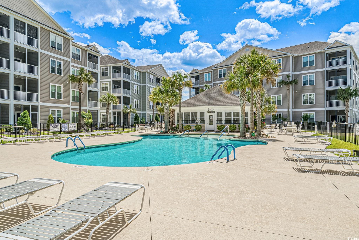
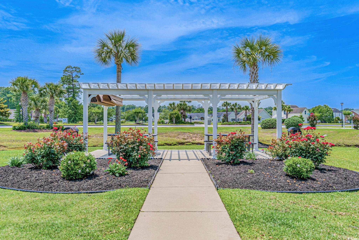
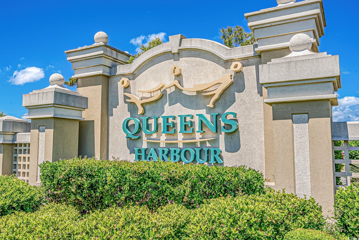
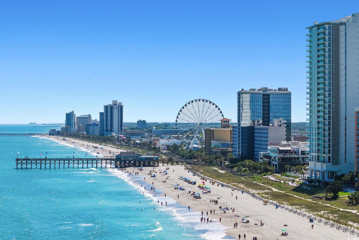
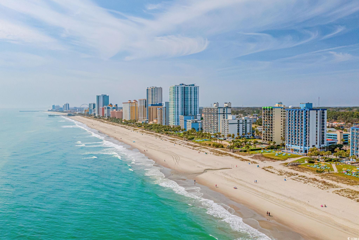
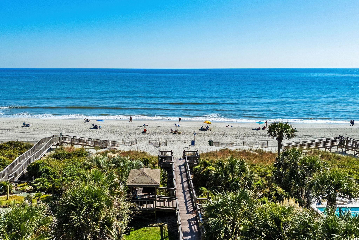
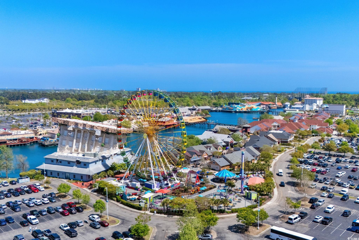
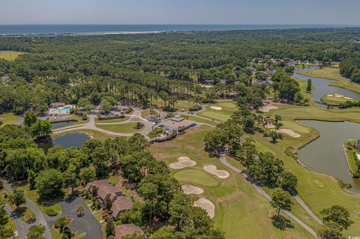
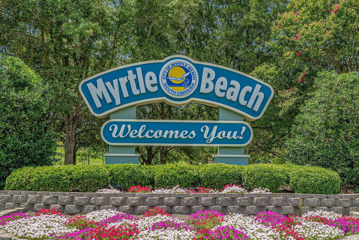
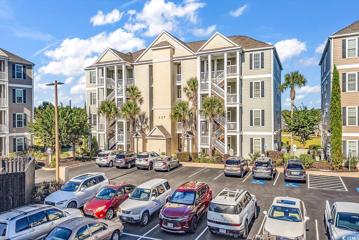
 MLS# 2528350
MLS# 2528350 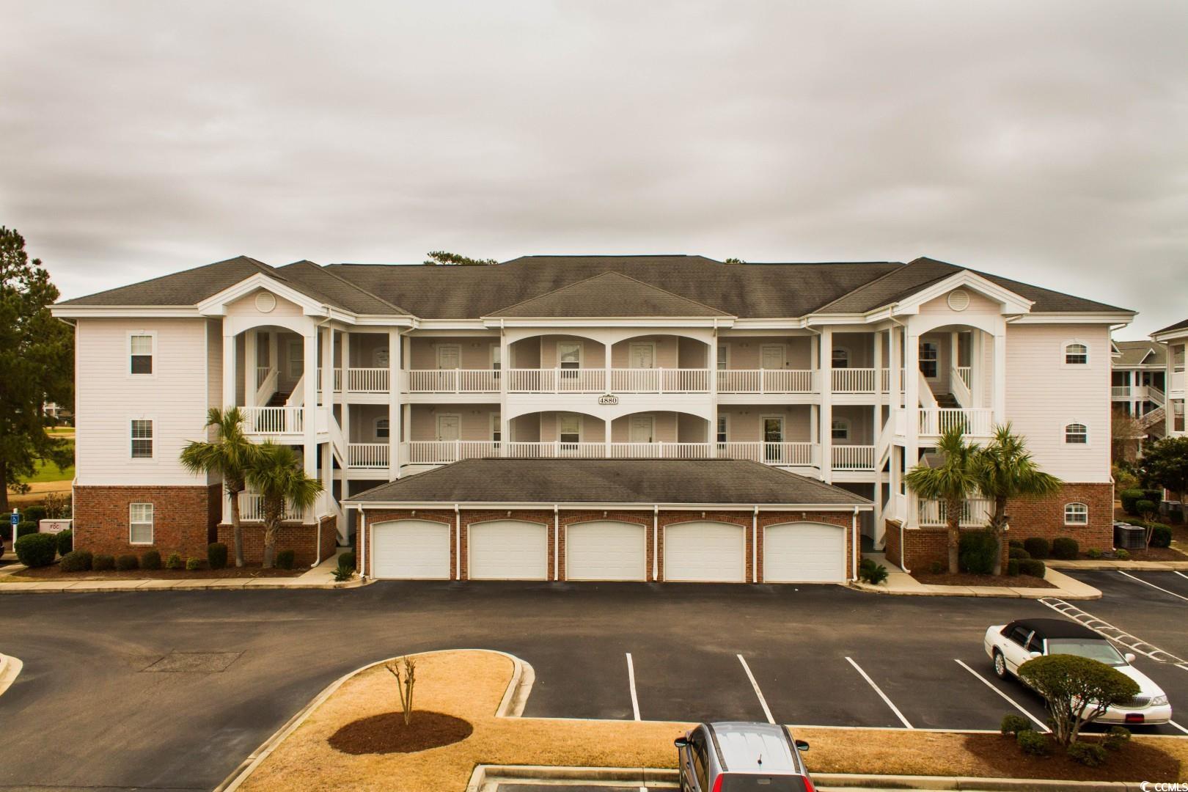
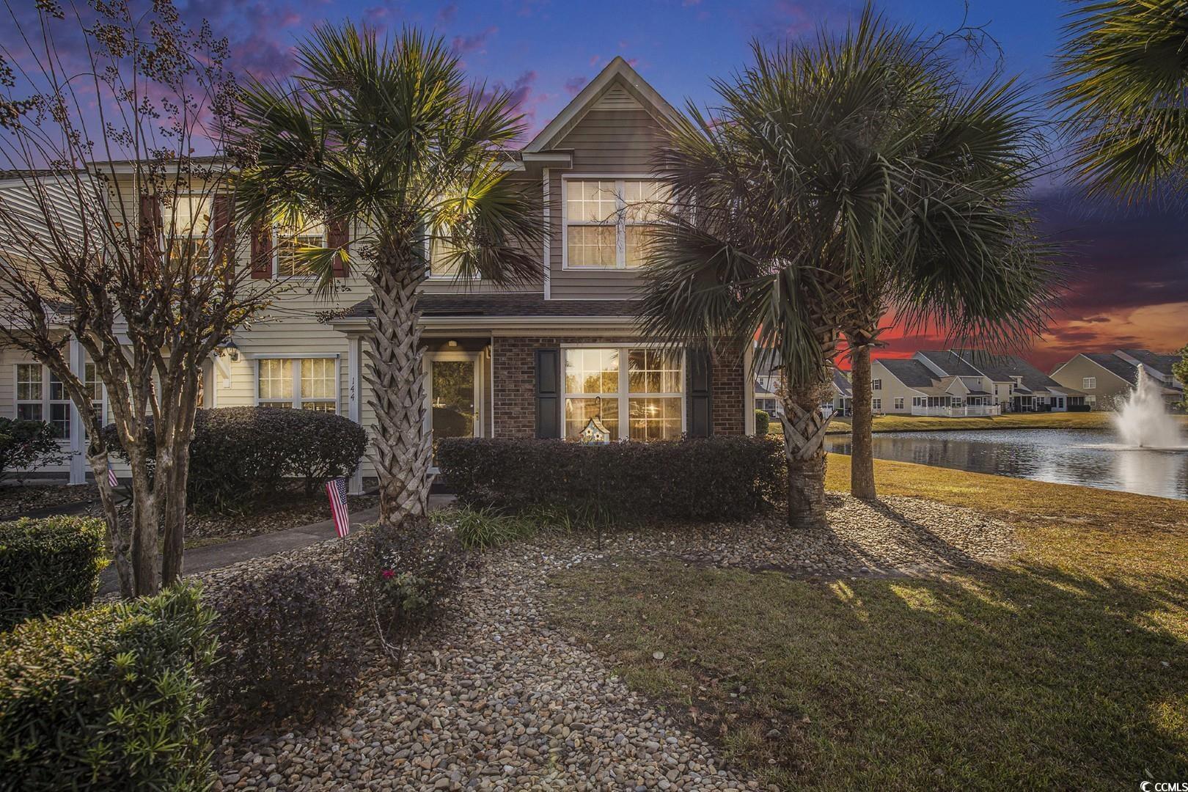
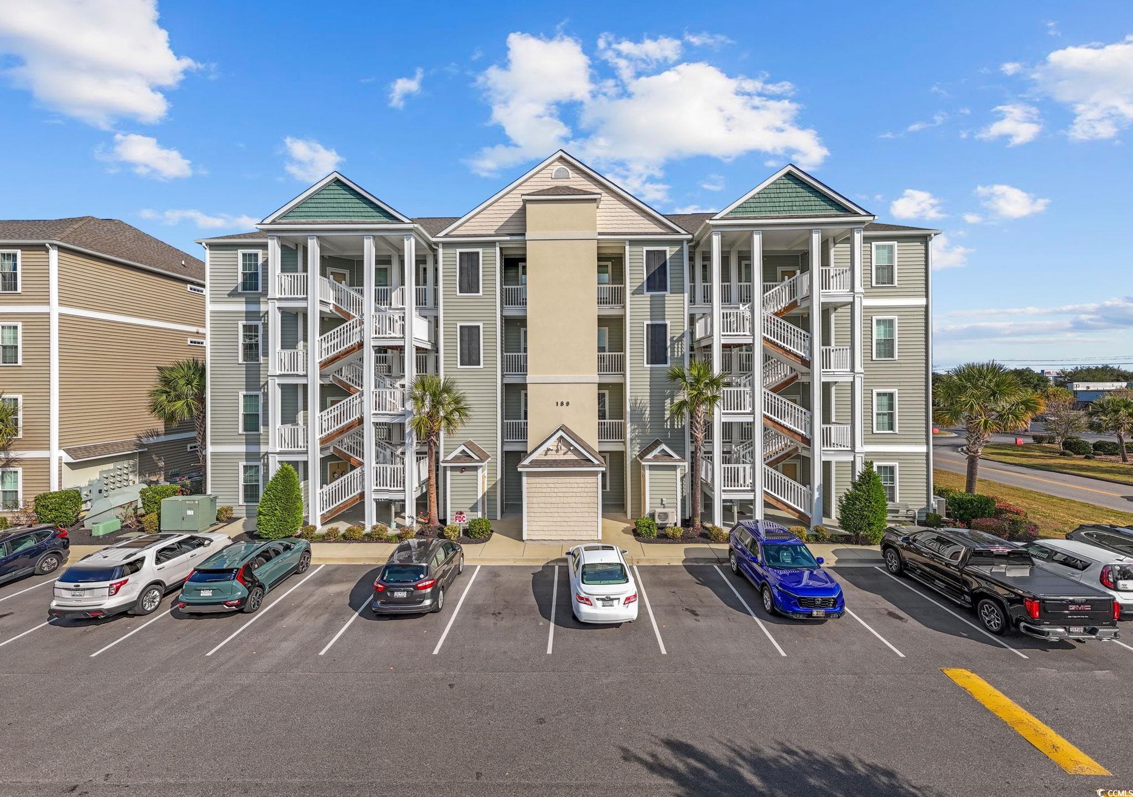
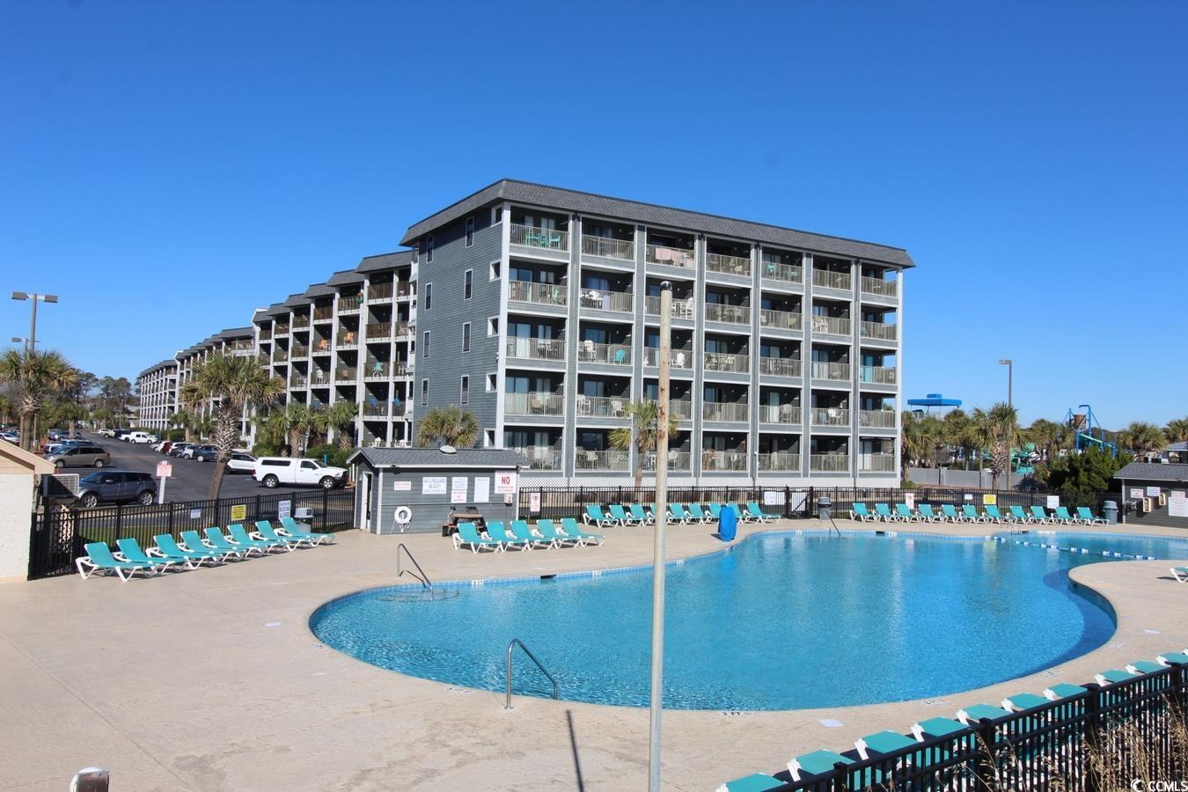
 Provided courtesy of © Copyright 2025 Coastal Carolinas Multiple Listing Service, Inc.®. Information Deemed Reliable but Not Guaranteed. © Copyright 2025 Coastal Carolinas Multiple Listing Service, Inc.® MLS. All rights reserved. Information is provided exclusively for consumers’ personal, non-commercial use, that it may not be used for any purpose other than to identify prospective properties consumers may be interested in purchasing.
Images related to data from the MLS is the sole property of the MLS and not the responsibility of the owner of this website. MLS IDX data last updated on 11-27-2025 10:33 PM EST.
Any images related to data from the MLS is the sole property of the MLS and not the responsibility of the owner of this website.
Provided courtesy of © Copyright 2025 Coastal Carolinas Multiple Listing Service, Inc.®. Information Deemed Reliable but Not Guaranteed. © Copyright 2025 Coastal Carolinas Multiple Listing Service, Inc.® MLS. All rights reserved. Information is provided exclusively for consumers’ personal, non-commercial use, that it may not be used for any purpose other than to identify prospective properties consumers may be interested in purchasing.
Images related to data from the MLS is the sole property of the MLS and not the responsibility of the owner of this website. MLS IDX data last updated on 11-27-2025 10:33 PM EST.
Any images related to data from the MLS is the sole property of the MLS and not the responsibility of the owner of this website.