Viewing Listing MLS# 2523472
Conway, SC 29527
- 3Beds
- 2Full Baths
- N/AHalf Baths
- 1,302SqFt
- 2016Year Built
- 0.23Acres
- MLS# 2523472
- Residential
- Detached
- Active
- Approx Time on Market2 months, 1 day
- AreaConway Area--Southwest Side of Conway Between 378 and 701
- CountyHorry
- Subdivision Windsor Springs
Overview
Must see home in the Windsor Springs community in Conway. This beautifully landscaped home sits at the end of a cul-de-sac with a nice size level lot. The gracious entry leads to a comfortable living space with vaulted ceiling and ceiling fan. An open floorplan with the kitchen and dining room sitting to the back of the home with a wall of windows looking out to the back yard. An added bonus is the screened-in patio where you may enjoy your morning coffee and favorite show on the wall mounted tv. The split floorplan allows for privacy between the primary and guest bedrooms with all bedrooms having ceiling fans for comfort. The primary bedroom includes a walk-in closet, tray ceiling and sizeable walk-in shower in the bath area. Upgrades to this home includes pull-down stairs with extra storage space above the garage, a wall mounted fan in the garage along with a full-sized pull-down screen with door access to enjoy the nice cool fall days working in the garage space. There is an irrigation system to water the meticulously maintained property. If you are looking for a home in the country with a little space, yet still close enough to the dining and shopping of Conway, this is a great choice! The home may be sold partially furnished as well. Call today to schedule your showing; you'll be glad you did!
Agriculture / Farm
Association Fees / Info
Hoa Frequency: Monthly
Hoa Fees: 25
Hoa: Yes
Hoa Includes: CommonAreas
Bathroom Info
Total Baths: 2.00
Fullbaths: 2
Room Level
Bedroom1: First
Bedroom2: First
PrimaryBedroom: First
Room Features
DiningRoom: KitchenDiningCombo
Kitchen: BreakfastBar, Pantry
LivingRoom: CeilingFans, VaultedCeilings
Other: BedroomOnMainLevel
Bedroom Info
Beds: 3
Building Info
Num Stories: 1
Levels: One
Year Built: 2016
Zoning: SF 10
Style: Ranch
Construction Materials: VinylSiding
Buyer Compensation
Exterior Features
Patio and Porch Features: Patio, Porch, Screened
Foundation: Slab
Exterior Features: SprinklerIrrigation, Patio
Financial
Garage / Parking
Parking Capacity: 6
Garage: Yes
Parking Type: Attached, Garage, TwoCarGarage, GarageDoorOpener
Attached Garage: Yes
Garage Spaces: 2
Green / Env Info
Interior Features
Floor Cover: Carpet, Tile, Vinyl
Door Features: StormDoors
Laundry Features: WasherHookup
Furnished: Unfurnished
Interior Features: SplitBedrooms, BreakfastBar, BedroomOnMainLevel
Appliances: Dishwasher, Disposal, Microwave, Range, Refrigerator, Dryer, Washer
Lot Info
Acres: 0.23
Lot Description: Rectangular, RectangularLot
Misc
Offer Compensation
Other School Info
Property Info
County: Horry
Stipulation of Sale: None
Property Sub Type Additional: Detached
Disclosures: CovenantsRestrictionsDisclosure
Construction: Resale
Room Info
Sold Info
Sqft Info
Building Sqft: 1812
Living Area Source: PublicRecords
Sqft: 1302
Tax Info
Unit Info
Utilities / Hvac
Heating: Central, Electric
Cooling: CentralAir
Cooling: Yes
Utilities Available: CableAvailable, ElectricityAvailable, PhoneAvailable, SewerAvailable, UndergroundUtilities, WaterAvailable
Heating: Yes
Water Source: Public
Waterfront / Water
Schools
Elem: Pee Dee Elementary School
Middle: Whittemore Park Middle School
High: Conway High School
Directions
From US-501 in Conway, turn west onto US-378. Drive for 5.2 miles and turn left on Tree Hvn. Drive another 1.3 miles and turn right onto Old Tram Rd. Then take the 1st left onto Windsor Springs Rd. and then take the 2nd left onto Carolina Springs Ct. 345 Carolina Springs Ct. will be on the left as you get to the cul-de-sac.Courtesy of Beech Realty Llc















 Recent Posts RSS
Recent Posts RSS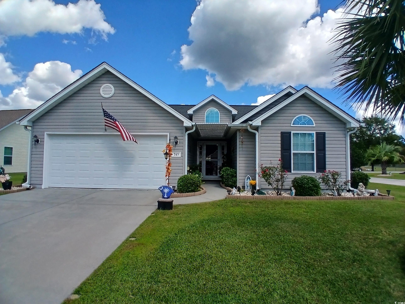
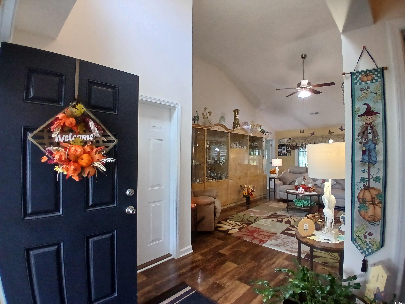
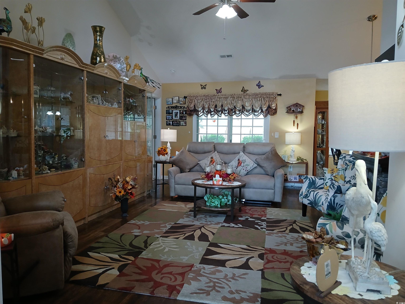
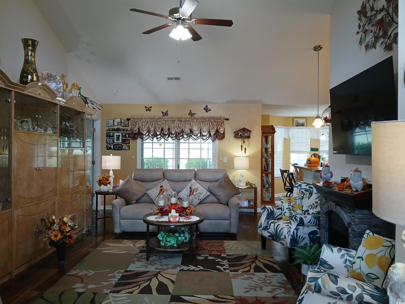
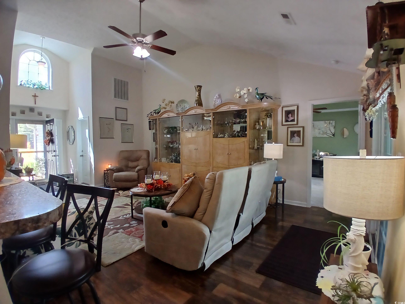
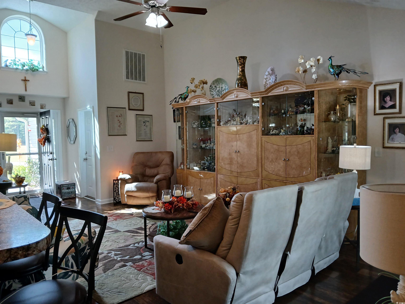
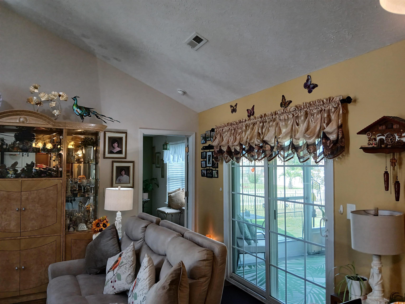
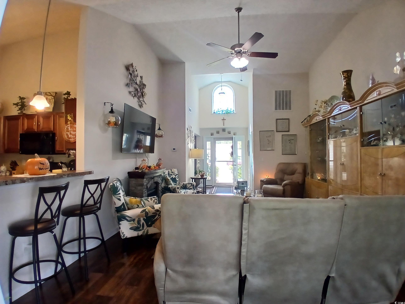
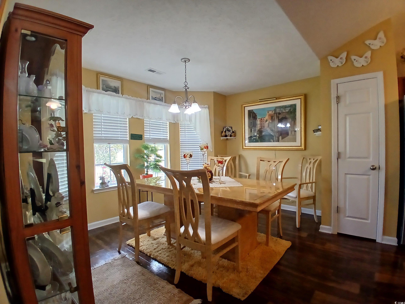
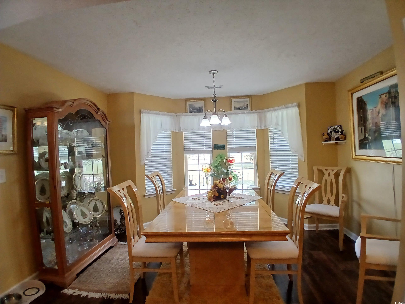
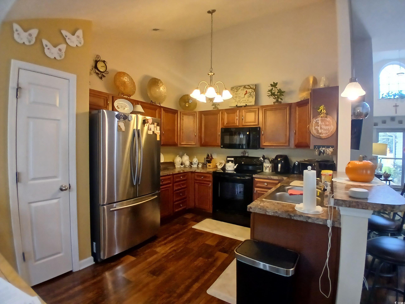

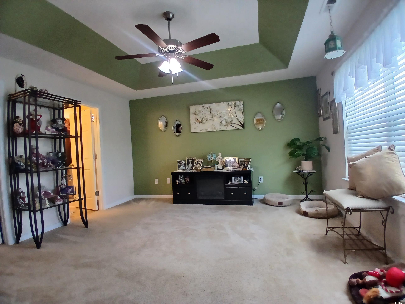
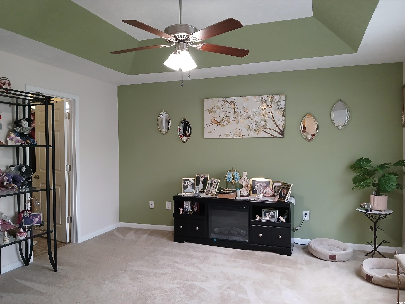
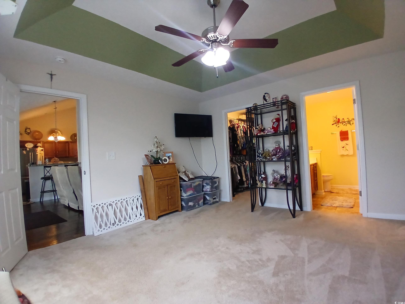
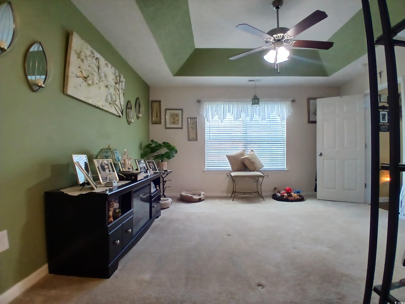
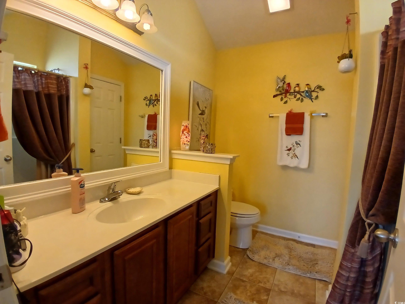
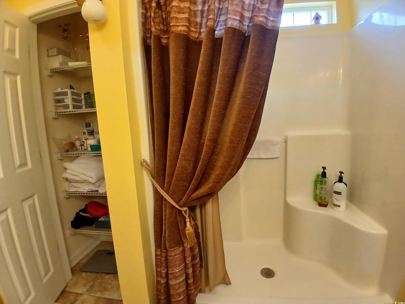
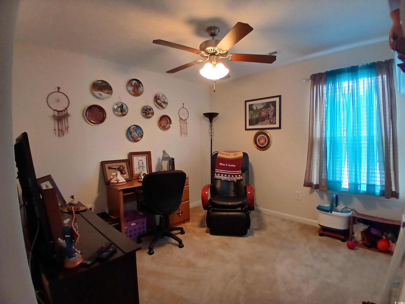

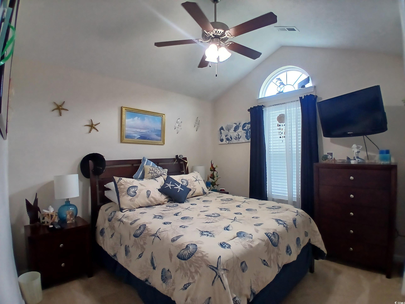
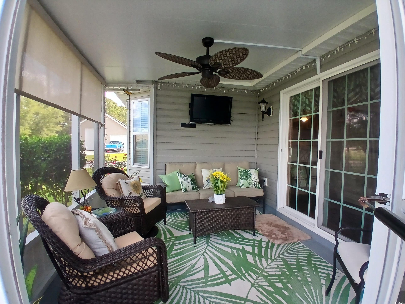
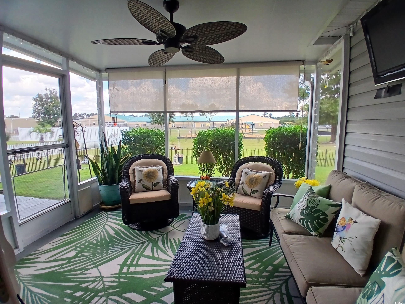

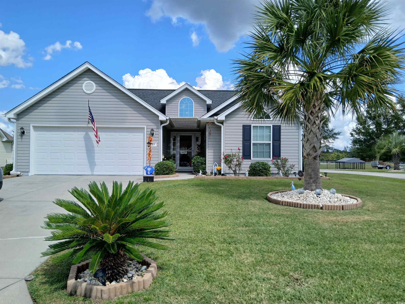
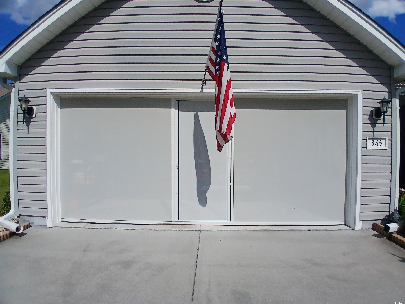
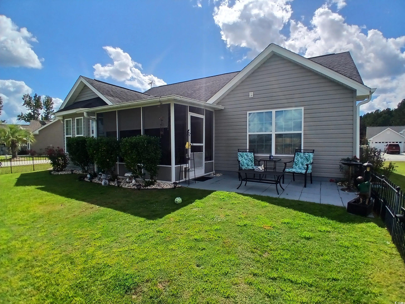
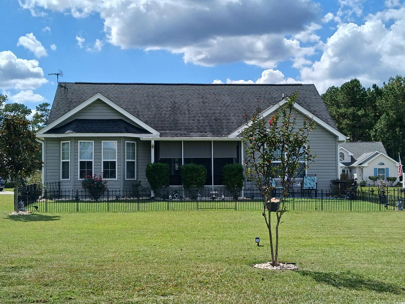
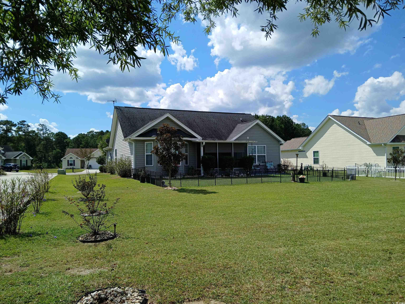
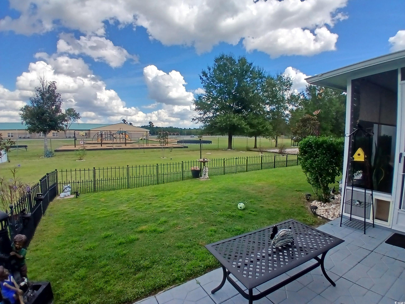
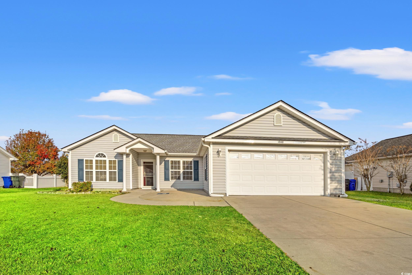
 MLS# 2528233
MLS# 2528233 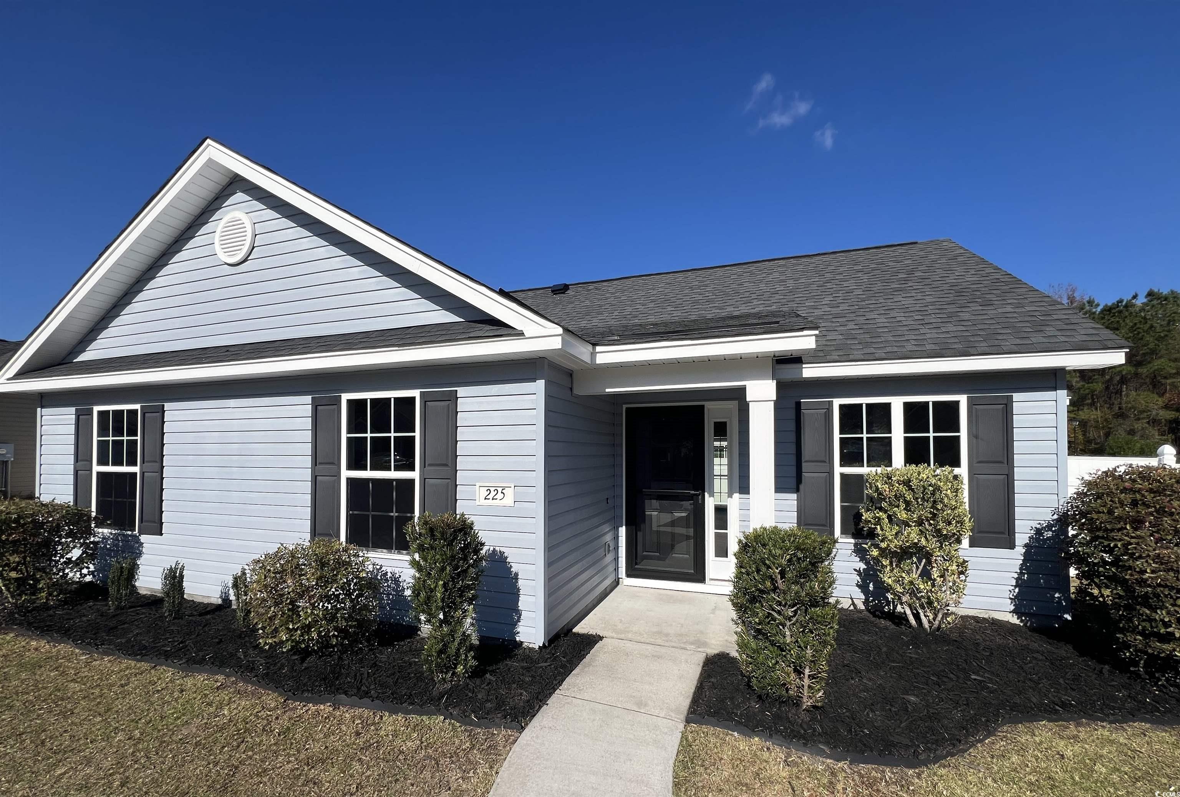
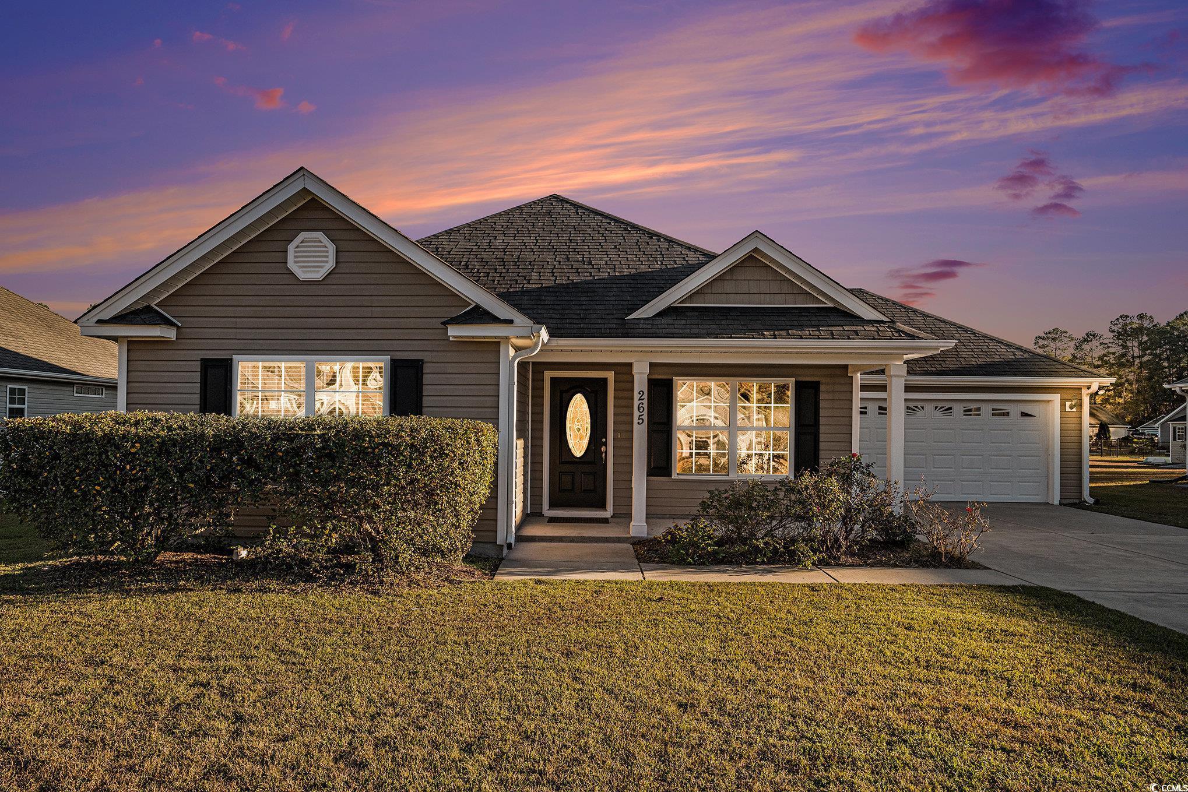
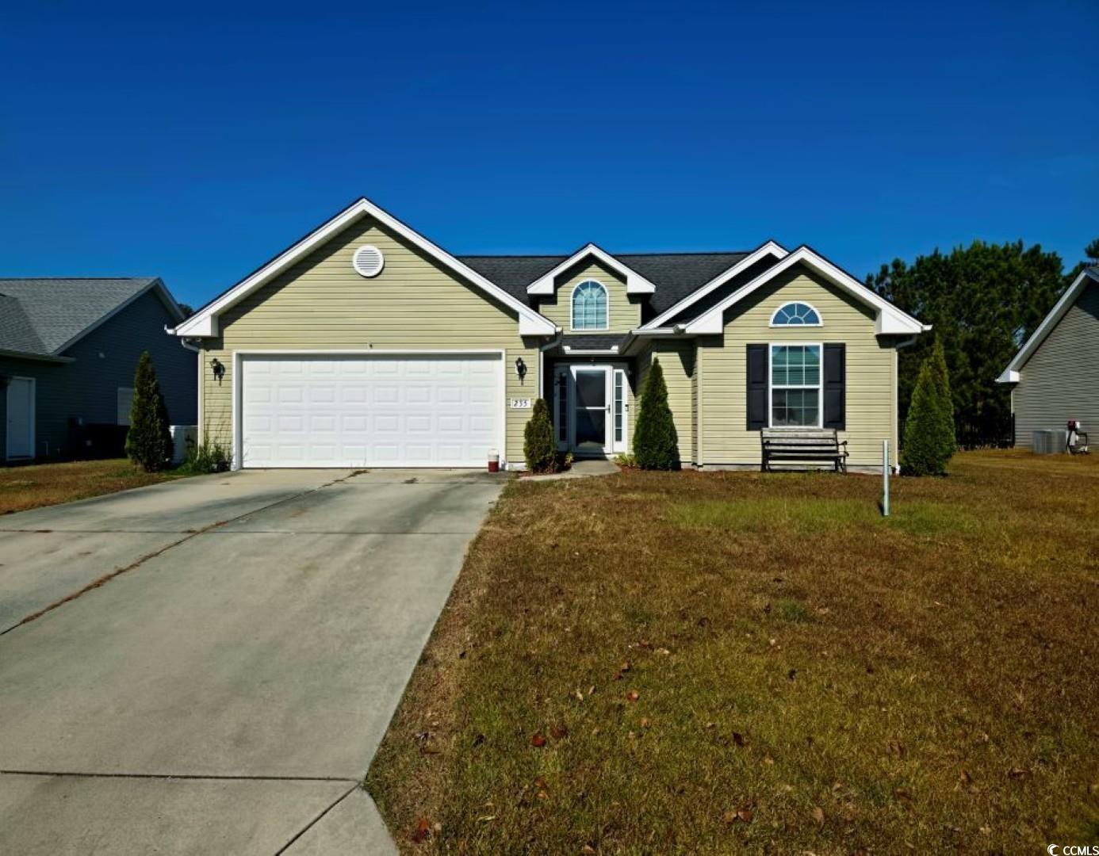
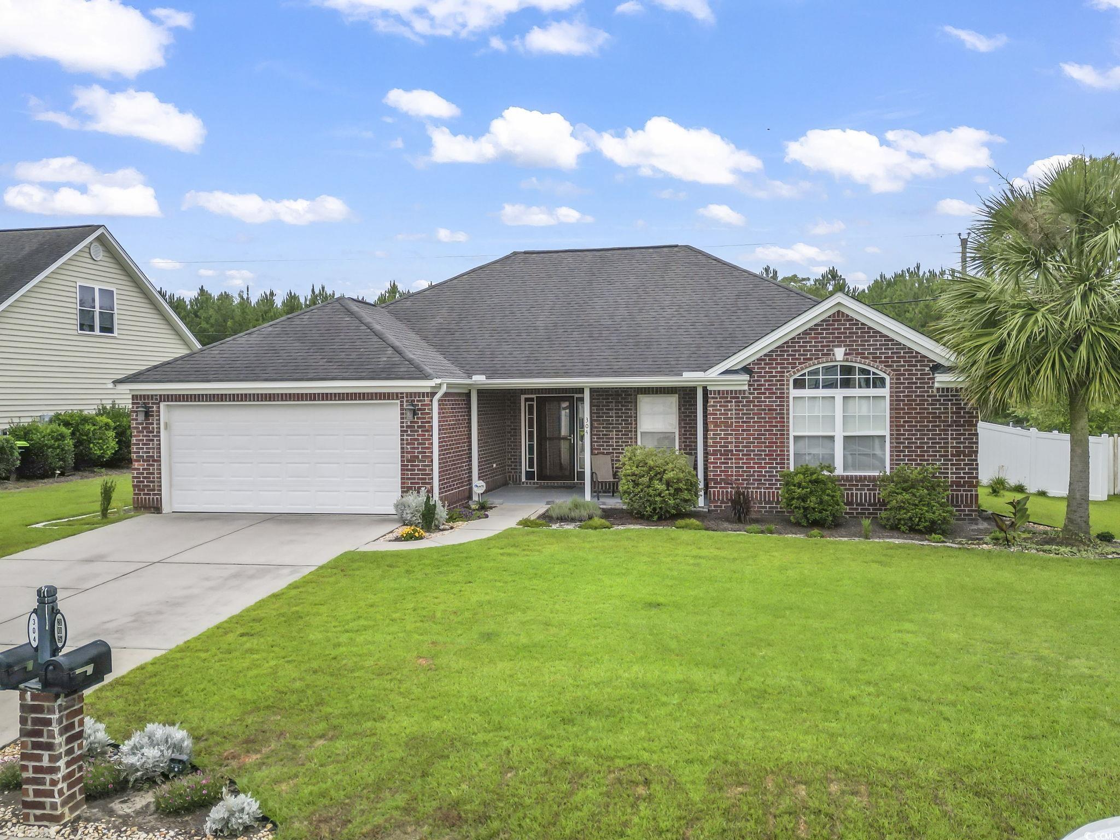
 Provided courtesy of © Copyright 2025 Coastal Carolinas Multiple Listing Service, Inc.®. Information Deemed Reliable but Not Guaranteed. © Copyright 2025 Coastal Carolinas Multiple Listing Service, Inc.® MLS. All rights reserved. Information is provided exclusively for consumers’ personal, non-commercial use, that it may not be used for any purpose other than to identify prospective properties consumers may be interested in purchasing.
Images related to data from the MLS is the sole property of the MLS and not the responsibility of the owner of this website. MLS IDX data last updated on 11-26-2025 6:28 AM EST.
Any images related to data from the MLS is the sole property of the MLS and not the responsibility of the owner of this website.
Provided courtesy of © Copyright 2025 Coastal Carolinas Multiple Listing Service, Inc.®. Information Deemed Reliable but Not Guaranteed. © Copyright 2025 Coastal Carolinas Multiple Listing Service, Inc.® MLS. All rights reserved. Information is provided exclusively for consumers’ personal, non-commercial use, that it may not be used for any purpose other than to identify prospective properties consumers may be interested in purchasing.
Images related to data from the MLS is the sole property of the MLS and not the responsibility of the owner of this website. MLS IDX data last updated on 11-26-2025 6:28 AM EST.
Any images related to data from the MLS is the sole property of the MLS and not the responsibility of the owner of this website.