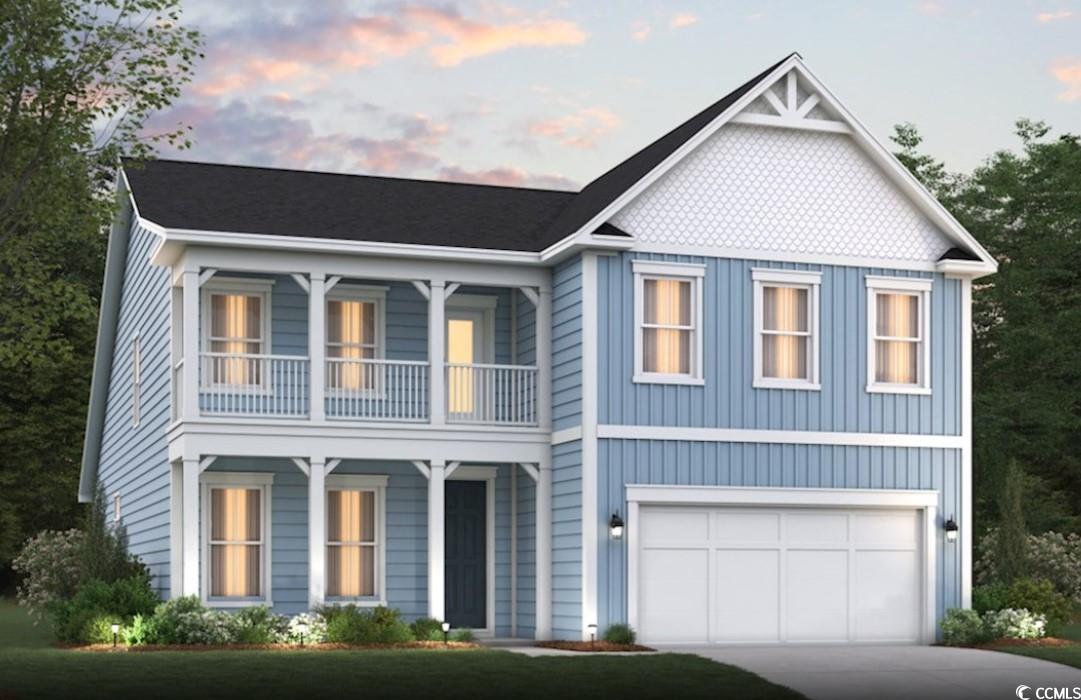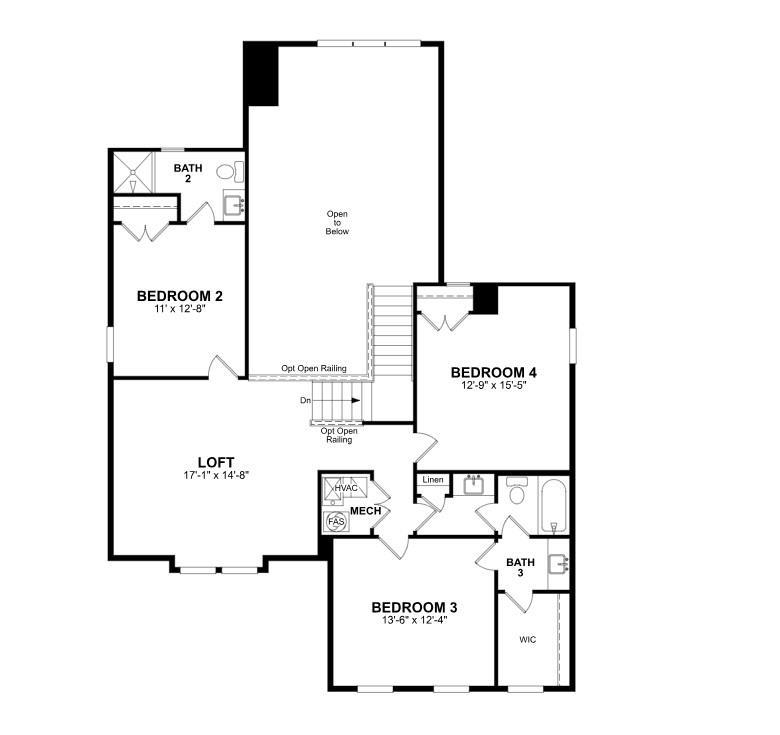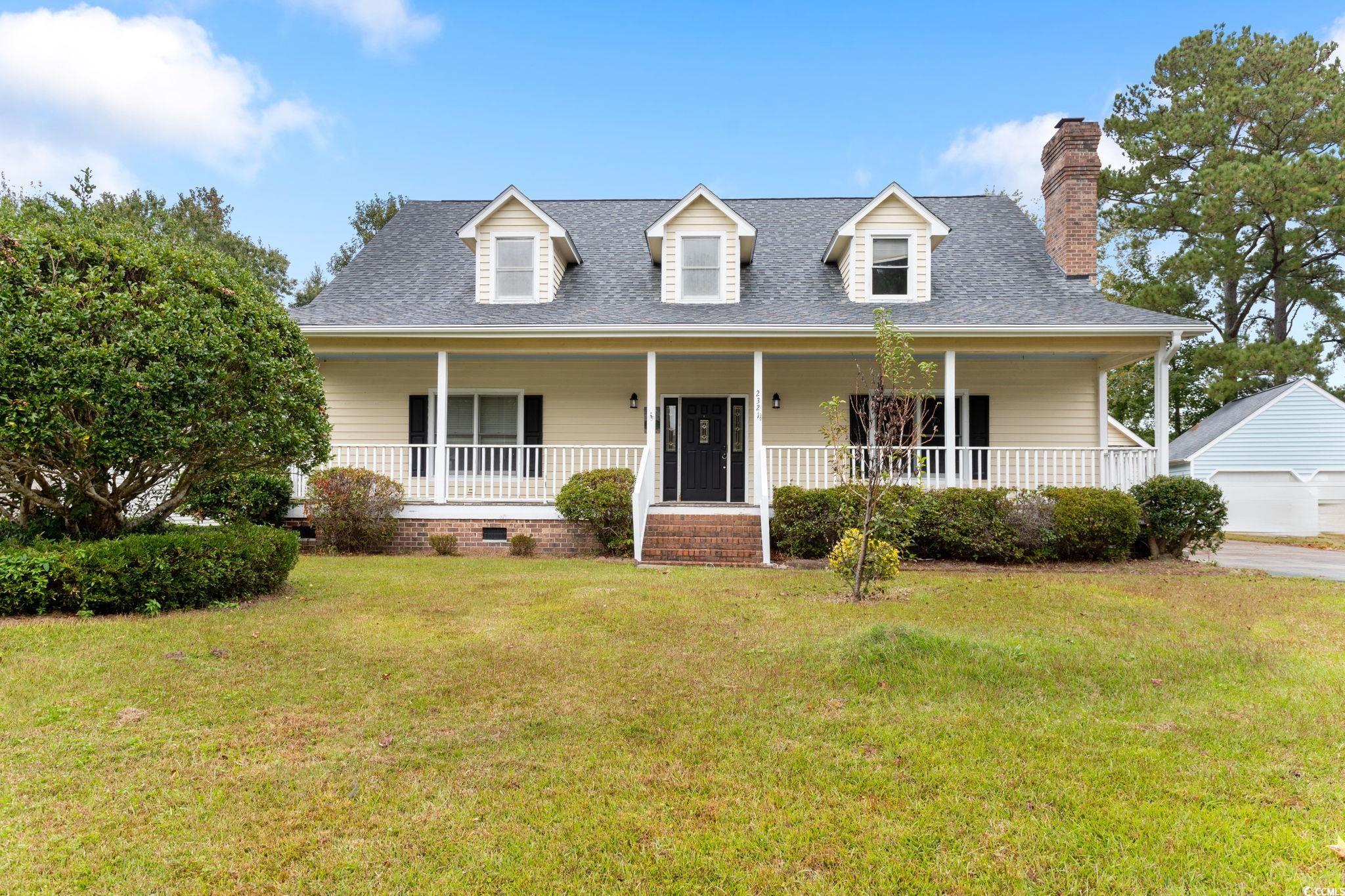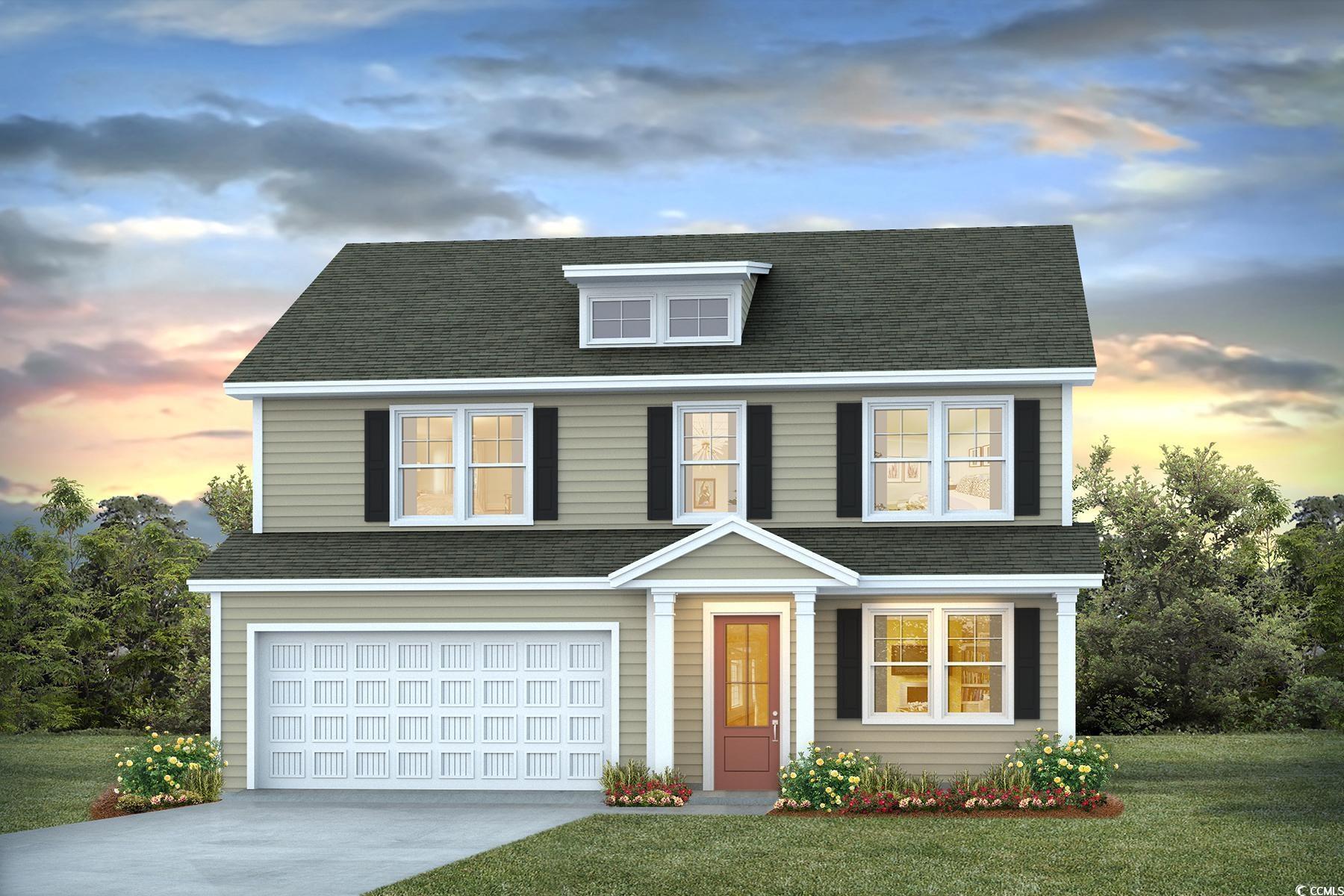Viewing Listing MLS# 2523318
Longs, SC 29568
- 4Beds
- 3Full Baths
- 1Half Baths
- 2,915SqFt
- 2026Year Built
- 0.15Acres
- MLS# 2523318
- Residential
- Detached
- Active
- Approx Time on Market2 months, 3 days
- AreaConway To Myrtle Beach Area--Between 90 & Waterway Redhill/grande Dunes
- CountyHorry
- Subdivision Marshfield
Overview
Built with Hardie Plank Welcome to the Persimmon, a thoughtfully designed two-story home in North Myrtle Beach. This plan offers 4 bedrooms, 3.5 bathrooms, a first-floor primary suite, a private study with French doors, and a spacious eat-in kitchen that opens to the gathering room. The soaring 19' ceilings in the great room create a dramatic focal point, extending upward to the loft above. Upstairs, the secondary bedrooms are thoughtfully positioned for privacy, featuring both a private en-suite and a Jack-and-Jill bath for added convenience. The first-floor primary suite is a true retreat, with a large walk-in closet and a spa-inspired en-suite including your choice of either [a zero entry walk-in tile shower with glass enclosure, dry-off seat, Moen rain and wall shower heads] -or- [a tiled walk-in shower paired with a stand-alone soaking tub.] Located in the sought-after Marshfield community, this home offers a coming Pool, Clubhouse with Kitchen, Fitness Center, Fire Pit, Pickleball Courts, Dog Park, Walking Trails, Playground, Sidewalks on both sides of the street and easy access to Barefoot Landing (only 4.3 Miles away) and the Atlantic Ocean (roughly 6 miles away), combining convenience with comfort. As Americas number one energy-efficient homebuilder, were proud that in 2024 our homes achieved an average net HERS score of 37 (with solar) and a gross score of 42the lowest publicly reported among the top 30 U.S. homebuilders in Builder Magazines Top 100 list (ranked by 2024 closings). Contact us today to learn more about exclusive buyer incentives, including closing cost assistance, design studio upgrades and more!
Agriculture / Farm
Association Fees / Info
Hoa Frequency: Monthly
Hoa Fees: 157
Hoa: Yes
Hoa Includes: AssociationManagement, CommonAreas, Pools, Trash
Community Features: Clubhouse, GolfCartsOk, RecreationArea, LongTermRentalAllowed, Pool
Assoc Amenities: Clubhouse, OwnerAllowedGolfCart, OwnerAllowedMotorcycle, PetRestrictions, TenantAllowedGolfCart, TenantAllowedMotorcycle
Bathroom Info
Total Baths: 4.00
Halfbaths: 1
Fullbaths: 3
Room Features
DiningRoom: KitchenDiningCombo
FamilyRoom: VaultedCeilings
Kitchen: KitchenIsland, Pantry, StainlessSteelAppliances, SolidSurfaceCounters
LivingRoom: VaultedCeilings
Other: BedroomOnMainLevel, EntranceFoyer, Library, Loft, UtilityRoom
Bedroom Info
Beds: 4
Building Info
Levels: Two
Year Built: 2026
Zoning: RES
Style: Contemporary
Development Status: Proposed
Construction Materials: HardiplankType, WoodFrame
Builders Name: Beazer Homes
Builder Model: Persimmon
Buyer Compensation
Exterior Features
Patio and Porch Features: RearPorch, FrontPorch
Pool Features: Community, OutdoorPool
Foundation: Slab
Exterior Features: Porch
Financial
Garage / Parking
Parking Capacity: 4
Garage: Yes
Parking Type: Attached, Garage, TwoCarGarage, GarageDoorOpener
Attached Garage: Yes
Garage Spaces: 2
Green / Env Info
Interior Features
Floor Cover: Carpet, Laminate, Tile
Laundry Features: WasherHookup
Furnished: Unfurnished
Interior Features: BedroomOnMainLevel, EntranceFoyer, KitchenIsland, Loft, StainlessSteelAppliances, SolidSurfaceCounters
Appliances: Dishwasher, Disposal, Microwave, Range
Lot Info
Acres: 0.15
Lot Description: OutsideCityLimits, Rectangular, RectangularLot
Misc
Pets Allowed: OwnerOnly, Yes
Offer Compensation
Other School Info
Property Info
County: Horry
Stipulation of Sale: None
Property Sub Type Additional: Detached
Security Features: SmokeDetectors
Disclosures: CovenantsRestrictionsDisclosure
Construction: ToBeBuilt
Room Info
Sold Info
Sqft Info
Building Sqft: 3315
Living Area Source: Builder
Sqft: 2915
Tax Info
Unit Info
Utilities / Hvac
Heating: Central, Electric
Cooling: CentralAir
Cooling: Yes
Utilities Available: CableAvailable, ElectricityAvailable, PhoneAvailable, SewerAvailable, UndergroundUtilities, WaterAvailable
Heating: Yes
Water Source: Public
Waterfront / Water
Directions
Conveniently located 4.3 Miles from Barefoot Landing at the crossroads of Long Bay Rd and Water Tower Rd.Courtesy of Beazer Homes Llc















 Recent Posts RSS
Recent Posts RSS



 MLS# 2526656
MLS# 2526656 

 Provided courtesy of © Copyright 2025 Coastal Carolinas Multiple Listing Service, Inc.®. Information Deemed Reliable but Not Guaranteed. © Copyright 2025 Coastal Carolinas Multiple Listing Service, Inc.® MLS. All rights reserved. Information is provided exclusively for consumers’ personal, non-commercial use, that it may not be used for any purpose other than to identify prospective properties consumers may be interested in purchasing.
Images related to data from the MLS is the sole property of the MLS and not the responsibility of the owner of this website. MLS IDX data last updated on 11-27-2025 4:33 PM EST.
Any images related to data from the MLS is the sole property of the MLS and not the responsibility of the owner of this website.
Provided courtesy of © Copyright 2025 Coastal Carolinas Multiple Listing Service, Inc.®. Information Deemed Reliable but Not Guaranteed. © Copyright 2025 Coastal Carolinas Multiple Listing Service, Inc.® MLS. All rights reserved. Information is provided exclusively for consumers’ personal, non-commercial use, that it may not be used for any purpose other than to identify prospective properties consumers may be interested in purchasing.
Images related to data from the MLS is the sole property of the MLS and not the responsibility of the owner of this website. MLS IDX data last updated on 11-27-2025 4:33 PM EST.
Any images related to data from the MLS is the sole property of the MLS and not the responsibility of the owner of this website.