Viewing Listing MLS# 2523304
Pawleys Island, SC 29585
- 4Beds
- 3Full Baths
- N/AHalf Baths
- 3,048SqFt
- 1985Year Built
- 0.47Acres
- MLS# 2523304
- Residential
- Detached
- Active
- Approx Time on Market2 months, 3 days
- Area44a Pawleys Island Mainland
- CountyGeorgetown
- Subdivision Not within a Subdivision
Overview
Welcome to coastal living on Pawleys Island. This two-story home is tucked away on a spacious lot with no HOA, giving you both privacy and freedom in one of the most desirable locations off the South Causeway! Inside, youll find thoughtful touches throughout, including porcelain tile flooring in the kitchen and living areas, a formal dining room for gatherings, and a beautiful gas double-sided fireplace that connects the great room with the formal living space. Upstairs, the master suite offers its own private balcony, and an additional guest room, which also features a private balcony, creating the perfect spaces to relax and take in the surroundings. Additionally, the main floor bedroom has an adjoining bathroom rendering the possibility of the master bedroom location on the first floor. Outdoors, the property offers room to breathe, with a large yard framed by mature trees and marsh views nearby. Whether its enjoying a quiet evening breeze, hosting friends in the backyard, or taking a quick bike ride to the beach, this home captures the relaxed charm of Pawleys Island living. Conveniently close to local shops and restaurants, yet set in a peaceful environment, its the perfect balance of lifestyle and location.
Agriculture / Farm
Association Fees / Info
Hoa Frequency: Monthly
Community Features: GolfCartsOk, LongTermRentalAllowed, ShortTermRentalAllowed
Assoc Amenities: OwnerAllowedGolfCart, OwnerAllowedMotorcycle, PetRestrictions, TenantAllowedGolfCart, TenantAllowedMotorcycle
Bathroom Info
Total Baths: 3.00
Fullbaths: 3
Room Features
DiningRoom: SeparateFormalDiningRoom
FamilyRoom: CeilingFans, Fireplace
Kitchen: BreakfastBar, SolidSurfaceCounters
LivingRoom: CeilingFans, Fireplace
Other: BedroomOnMainLevel, UtilityRoom
Bedroom Info
Beds: 4
Building Info
Levels: Two
Year Built: 1985
Zoning: RES
Buyer Compensation
Exterior Features
Patio and Porch Features: Balcony, Deck, FrontPorch, Patio
Foundation: Slab
Exterior Features: Balcony, Deck, Fence, Patio, Storage
Financial
Garage / Parking
Parking Capacity: 4
Garage: Yes
Parking Type: Attached, TwoCarGarage, Boat, Garage, GarageDoorOpener
Attached Garage: Yes
Garage Spaces: 2
Green / Env Info
Interior Features
Floor Cover: Tile, Vinyl, Wood
Fireplace: Yes
Laundry Features: WasherHookup
Furnished: Unfurnished
Interior Features: Fireplace, BreakfastBar, BedroomOnMainLevel, SolidSurfaceCounters
Appliances: Dishwasher, Microwave, Range, Refrigerator
Lot Info
Acres: 0.47
Lot Description: Rectangular, RectangularLot
Misc
Pets Allowed: OwnerOnly, Yes
Offer Compensation
Other School Info
Property Info
County: Georgetown
Stipulation of Sale: None
Property Sub Type Additional: Detached
Construction: Resale
Room Info
Sold Info
Sqft Info
Building Sqft: 4000
Living Area Source: Appraiser
Sqft: 3048
Tax Info
Unit Info
Utilities / Hvac
Heating: Central, Electric
Cooling: CentralAir
Cooling: Yes
Utilities Available: CableAvailable, ElectricityAvailable, SewerAvailable, WaterAvailable
Heating: Yes
Water Source: Public
Waterfront / Water
Courtesy of Innovate Real Estate















 Recent Posts RSS
Recent Posts RSS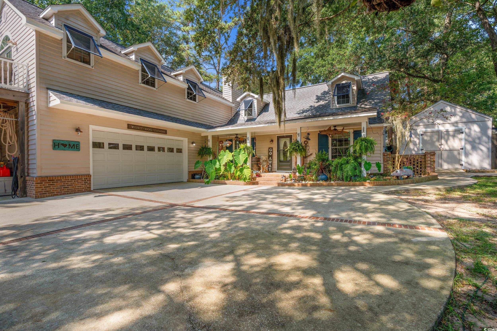
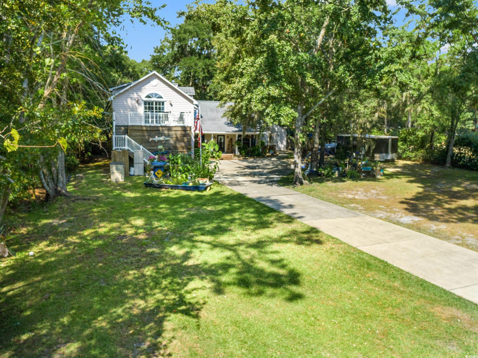
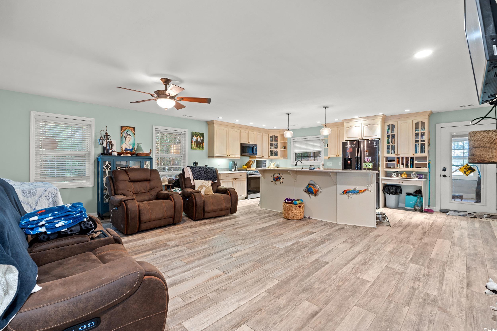
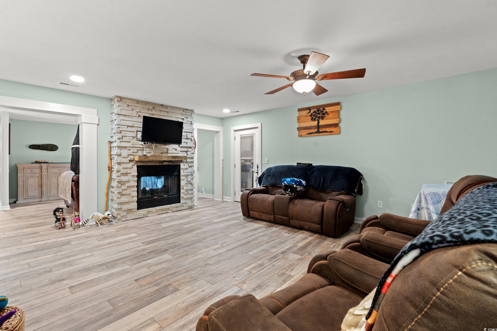
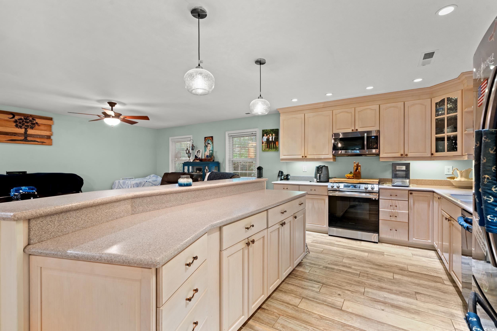
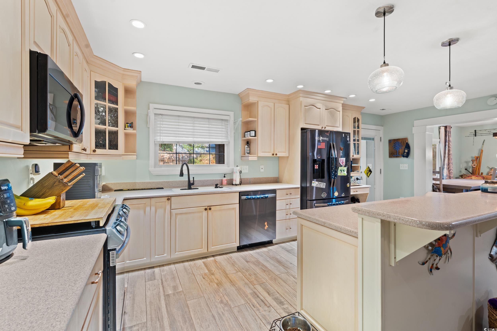
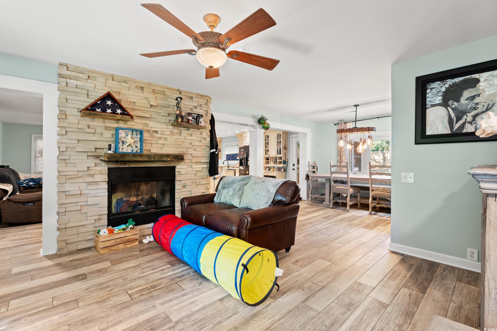
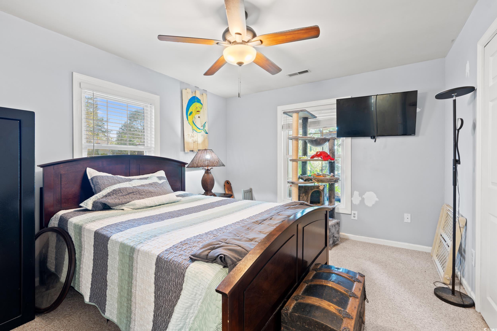
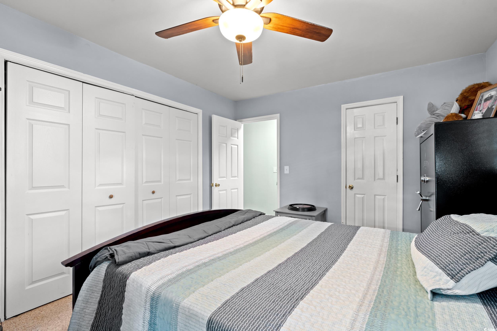
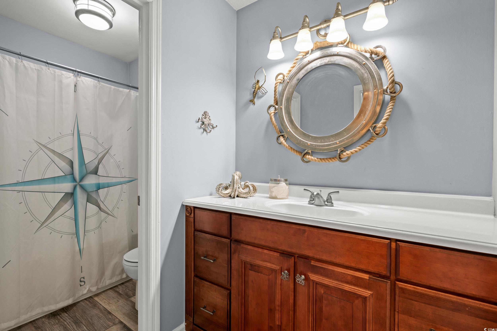
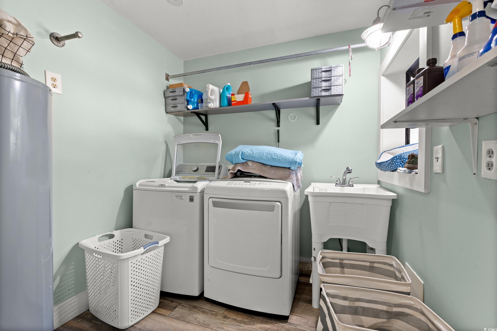
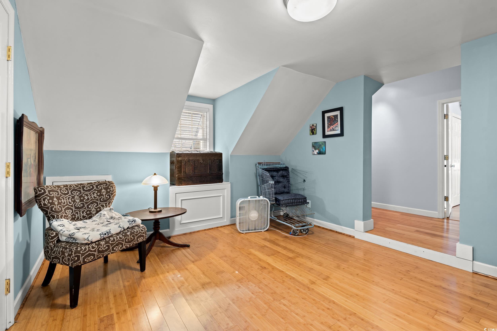

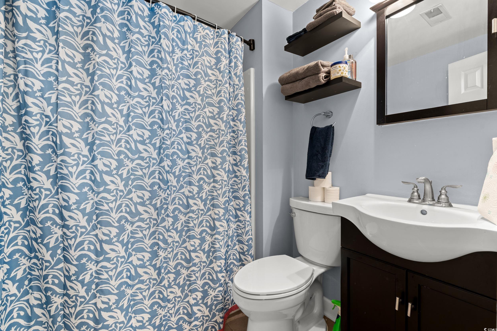

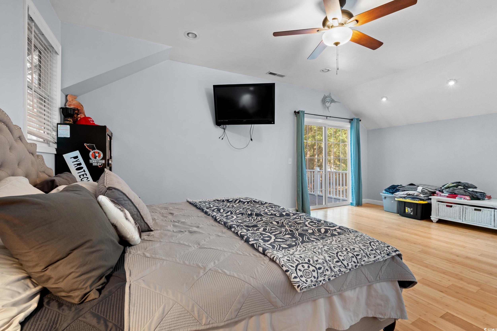
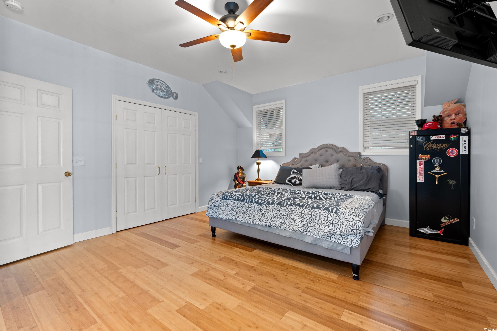
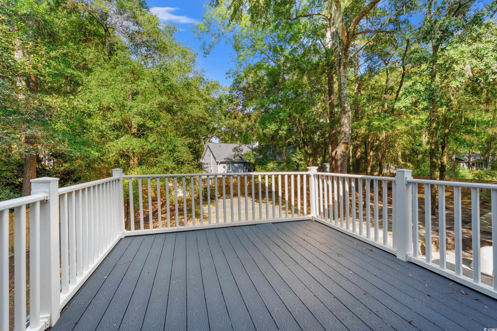

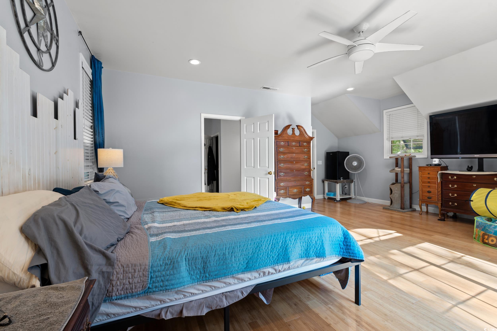
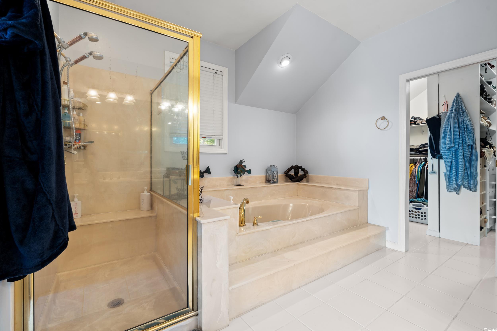
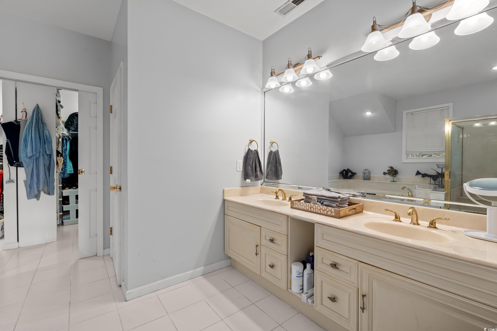
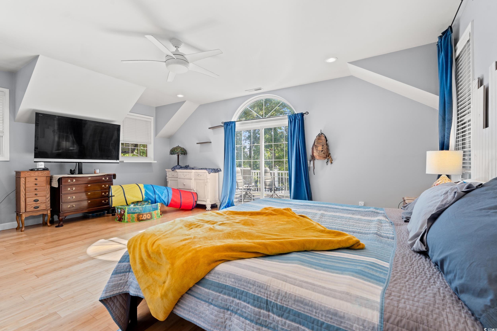
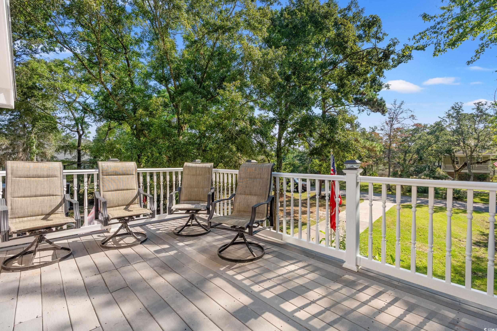


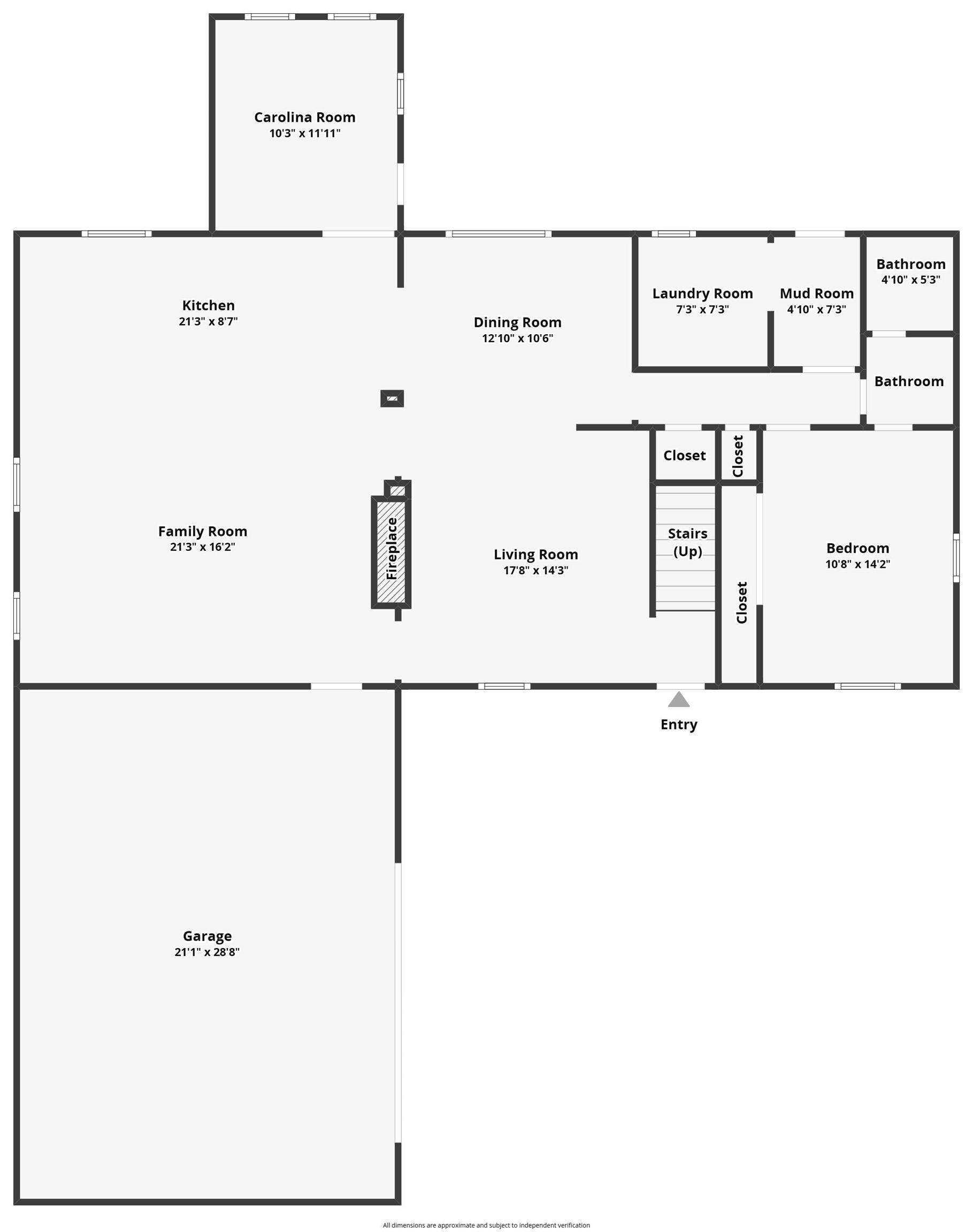
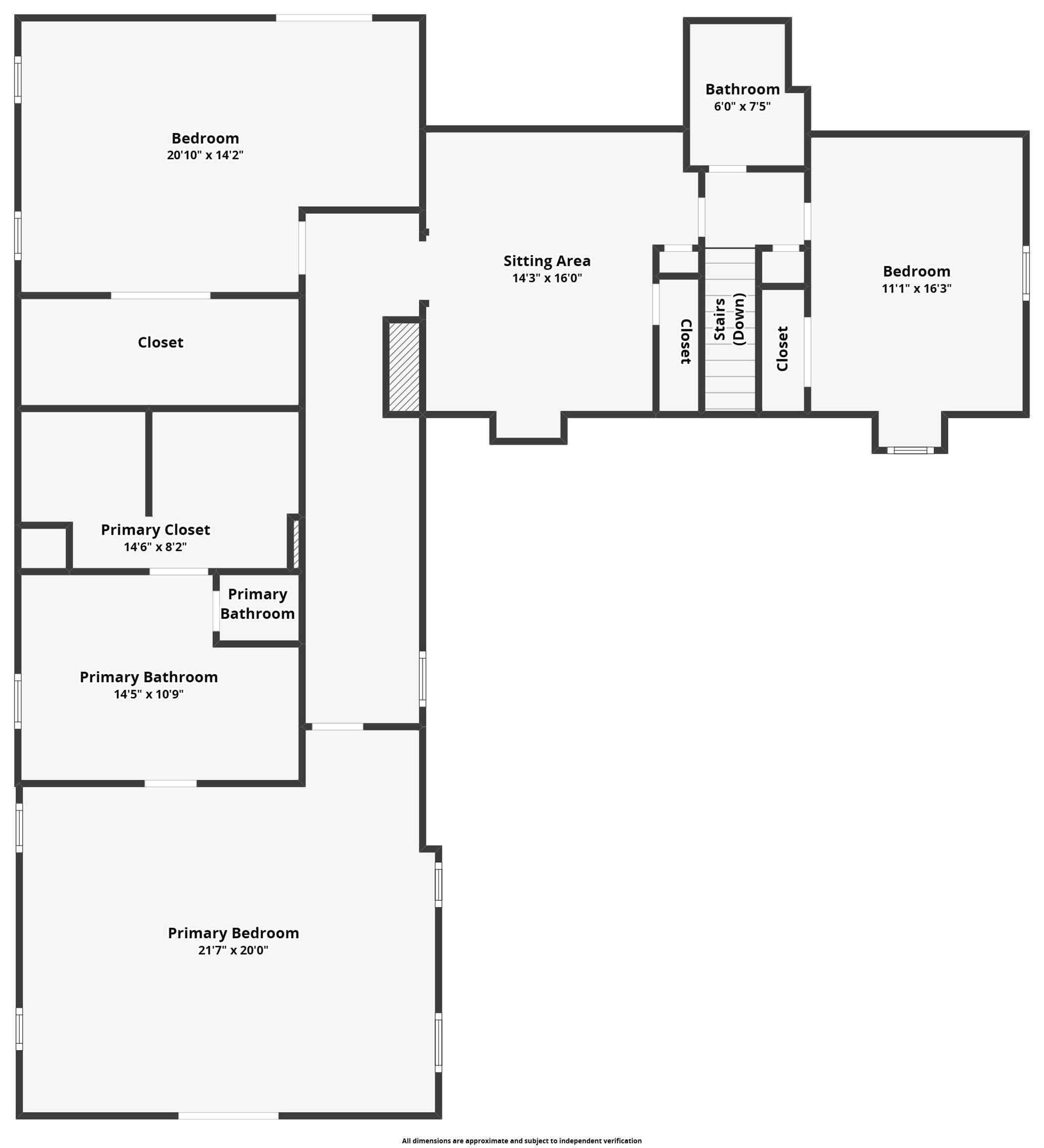

 MLS# 2516611
MLS# 2516611  Provided courtesy of © Copyright 2025 Coastal Carolinas Multiple Listing Service, Inc.®. Information Deemed Reliable but Not Guaranteed. © Copyright 2025 Coastal Carolinas Multiple Listing Service, Inc.® MLS. All rights reserved. Information is provided exclusively for consumers’ personal, non-commercial use, that it may not be used for any purpose other than to identify prospective properties consumers may be interested in purchasing.
Images related to data from the MLS is the sole property of the MLS and not the responsibility of the owner of this website. MLS IDX data last updated on 11-27-2025 1:02 PM EST.
Any images related to data from the MLS is the sole property of the MLS and not the responsibility of the owner of this website.
Provided courtesy of © Copyright 2025 Coastal Carolinas Multiple Listing Service, Inc.®. Information Deemed Reliable but Not Guaranteed. © Copyright 2025 Coastal Carolinas Multiple Listing Service, Inc.® MLS. All rights reserved. Information is provided exclusively for consumers’ personal, non-commercial use, that it may not be used for any purpose other than to identify prospective properties consumers may be interested in purchasing.
Images related to data from the MLS is the sole property of the MLS and not the responsibility of the owner of this website. MLS IDX data last updated on 11-27-2025 1:02 PM EST.
Any images related to data from the MLS is the sole property of the MLS and not the responsibility of the owner of this website.