Viewing Listing MLS# 2523218
Murrells Inlet, SC 29576
- 3Beds
- 2Full Baths
- N/AHalf Baths
- 1,709SqFt
- 2021Year Built
- 0.17Acres
- MLS# 2523218
- Residential
- Detached
- Active
- Approx Time on Market1 month, 17 days
- AreaMyrtle Beach Area--South of 544 & West of 17 Bypass M.i. Horry County
- CountyHorry
- Subdivision Evans Park
Overview
Better Than New! This lovely craftsman-style home features three bedrooms, two full baths and a 2-car garage. Located in Evans Park, a small community in the International Club, a golf course community in Murrells Inlet. Less than 4 years old, this single level home in this natural gas community is in mint condition. Attention to detail and pride of ownership are immediately apparent. The tone is set from the moment you drive up to this home with its attractive blue siding with white trim and masonry accent, manicured lawn, palm trees and covered front entry. This home features arched entryways, luxury vinyl plank flooring in living areas, ceramic tile in baths and neutral carpet that adds warmth to the bedrooms. Open floor plan with 12' ceilings in the family room and kitchen and 10 ft ceilings in the primary bedroom make this home feel open and airy while smooth ceilings, crown molding and the neutral colors of the walls will make you feel right at home! Natural gas heat, Rinnai on demand hot water heater, outdoor fireplace and gas range Enter the home into a spacious foyer with chair rail, shadow box molding, hall tree, large closet and arched entry open to the family room and kitchen. Spacious family room with vaulted ceiling with fan, recessed lights, window and slider to the enclosed porch. The family room opens to the chefs kitchen, perfect for entertaining or enjoying meals. The kitchen features stone gray shaker style cabinets with white quartz countertops, gas range, tiled backsplash, stainless steel appliances including a French door refrigerator, staggered height cabinets with crown molding, and a large island with newer sink and faucet and pendant lights. Bright and cheery breakfast nook with windows bringing in lots of natural light and door to the enclosed porch. Split bedroom plan with the primary bedroom suite located in the rear of the home. Features include a vaulted ceiling with fan, walk-in closet with custom cabinets and a primary bath with vanity with marble top, two sinks, tiled 5 walk-in shower with seat and transom window, linen closet and tile floor. Friends and family who are visiting will enjoy the privacy of the two good-sized guest bedrooms at the front of the home and full bathroom with tub/shower and tile floor. A Slider from the family room leads to the enclosed porch with E-Z Breeze vinyl windows, a corner stone natural gas outdoor fireplace, ceiling fan, LVP flooring and windows overlooking the patio and fenced backyard. This 3-season room will be the ideal place to read an enjoyable book, watch your favorite TV show or enjoy the fireplace on a chilly Carolina evening. Or better yet, head out to the oversized patio. What a great spot to start your day with your favorite morning beverage or relax at the end of the day. The owners have made this area a private oasis with fire table and even a detached 10x12 storage shed for the lawn mower, tools and all those extra items. Entertaining comes naturally here! What a great spot for grilling, entertaining and building memories with family and friends. Separate Laundry room with custom shelving. Attached 2 car garage. Since the owners purchased the home less than four years ago, they enclosed the covered porch and added E-Z Breeze windows, LVP flooring and ceiling fan, expanded the patio and fenced the backyard, added a storage shed and fire table. Other features of the home include an irrigation system, blinds throughout, window casing around all windows in the house and termite protection. HOA fee includes basic cable TV and trash pickup. Excellent location, just minutes to golf courses, food stores including Publix and Lowes Foods, restaurants, Brookgreen Gardens, shopping, hospital, MarshWalk, Huntington Beach State Park and the beautiful blue Atlantic. Truly a lovely home you will want to see! Measurements and square footage are approximate and not guaranteed. Buyer is responsible for verification.
Agriculture / Farm
Grazing Permits Blm: ,No,
Horse: No
Grazing Permits Forest Service: ,No,
Grazing Permits Private: ,No,
Irrigation Water Rights: ,No,
Farm Credit Service Incl: ,No,
Crops Included: ,No,
Association Fees / Info
Hoa Frequency: Monthly
Hoa Fees: 75
Hoa: Yes
Hoa Includes: AssociationManagement, CommonAreas, LegalAccounting, Trash
Community Features: GolfCartsOk, LongTermRentalAllowed
Assoc Amenities: OwnerAllowedGolfCart, OwnerAllowedMotorcycle, PetRestrictions
Bathroom Info
Total Baths: 2.00
Fullbaths: 2
Room Dimensions
Bedroom2: 11x11
Bedroom3: 11x11
GreatRoom: 15x19
Kitchen: 11x14
PrimaryBedroom: 14x16
Room Level
Bedroom2: First
Bedroom3: First
PrimaryBedroom: First
Room Features
DiningRoom: FamilyDiningRoom
FamilyRoom: VaultedCeilings
Kitchen: BreakfastBar, BreakfastArea, KitchenIsland, StainlessSteelAppliances, SolidSurfaceCounters
Other: BedroomOnMainLevel, EntranceFoyer, Other, UtilityRoom
Bedroom Info
Beds: 3
Building Info
New Construction: No
Num Stories: 1
Levels: One
Year Built: 2021
Mobile Home Remains: ,No,
Zoning: RES
Style: Ranch
Construction Materials: Masonry, VinylSiding
Builders Name: Mungo Homes
Builder Model: Allerton
Buyer Compensation
Exterior Features
Spa: No
Patio and Porch Features: RearPorch
Foundation: Slab
Exterior Features: SprinklerIrrigation, Porch, Storage
Financial
Lease Renewal Option: ,No,
Garage / Parking
Parking Capacity: 4
Garage: Yes
Carport: No
Parking Type: Attached, Garage, TwoCarGarage, GarageDoorOpener
Open Parking: No
Attached Garage: Yes
Garage Spaces: 2
Green / Env Info
Green Energy Efficient: Doors, Windows
Interior Features
Floor Cover: Carpet, LuxuryVinyl, LuxuryVinylPlank, Tile
Door Features: InsulatedDoors
Fireplace: No
Laundry Features: WasherHookup
Furnished: Unfurnished
Interior Features: SplitBedrooms, BreakfastBar, BedroomOnMainLevel, BreakfastArea, EntranceFoyer, KitchenIsland, StainlessSteelAppliances, SolidSurfaceCounters
Appliances: Dishwasher, Disposal, Microwave, Range, Refrigerator
Lot Info
Lease Considered: ,No,
Lease Assignable: ,No,
Acres: 0.17
Lot Size: 62x120x62x120
Land Lease: No
Lot Description: OutsideCityLimits, Rectangular, RectangularLot
Misc
Pool Private: No
Pets Allowed: OwnerOnly, Yes
Offer Compensation
Other School Info
Property Info
County: Horry
View: No
Senior Community: No
Stipulation of Sale: None
Habitable Residence: ,No,
Property Sub Type Additional: Detached
Property Attached: No
Security Features: SmokeDetectors
Disclosures: CovenantsRestrictionsDisclosure,SellerDisclosure
Rent Control: No
Construction: Resale
Room Info
Basement: ,No,
Sold Info
Sqft Info
Building Sqft: 2396
Living Area Source: Builder
Sqft: 1709
Tax Info
Unit Info
Utilities / Hvac
Heating: Central, Electric, Gas
Cooling: CentralAir
Electric On Property: No
Cooling: Yes
Utilities Available: ElectricityAvailable, NaturalGasAvailable, PhoneAvailable, SewerAvailable, UndergroundUtilities, WaterAvailable
Heating: Yes
Water Source: Public
Waterfront / Water
Waterfront: No
Schools
Elem: Saint James Elementary School
Middle: Saint James Middle School
High: Saint James High School
Directions
From South Atlantic Bank on the corner of Hwy 17 Bypass S and Tournament Blvd. in Murrells Inlet, take a right onto Tournament Blvd. (SC-801). Drive for 0.8 mi and turn right into the International Club onto International Club Drive and continue to stop sign. Turn right onto Pickering Drive. Pass Martinsville Drive and take a left into Evans Park onto Glengrove Lane. Turn right onto Heathside Street. 405 Heathside St. will be on your left.Courtesy of Realty One Group Docksidesouth







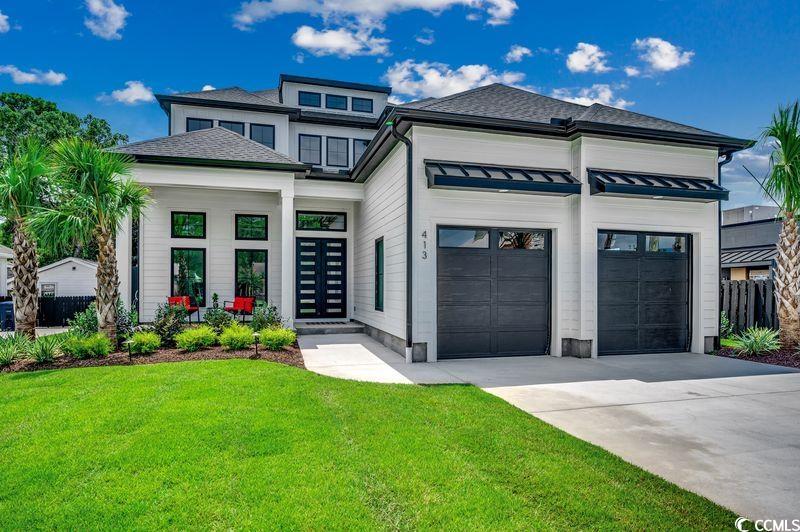





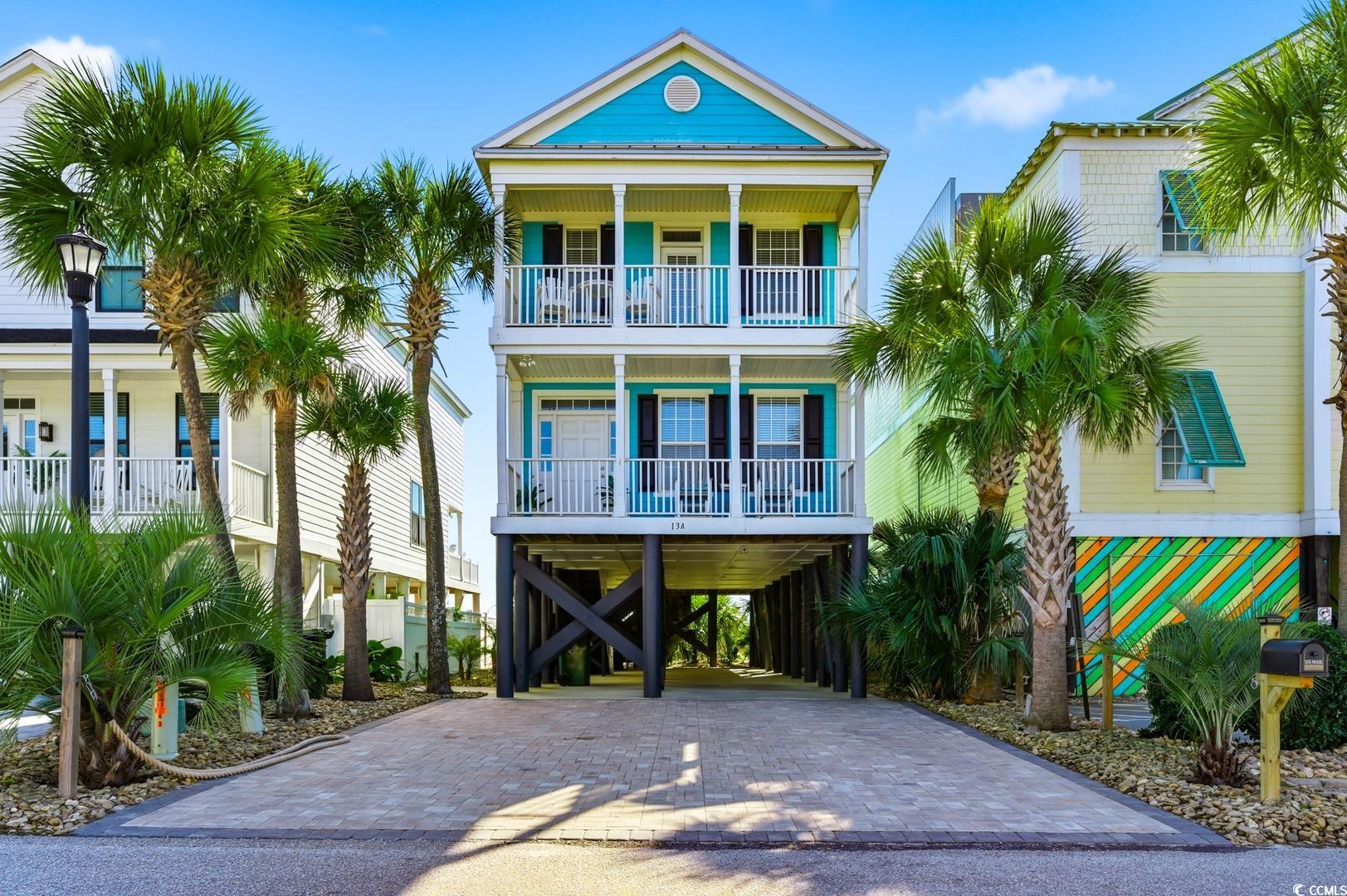


 Recent Posts RSS
Recent Posts RSS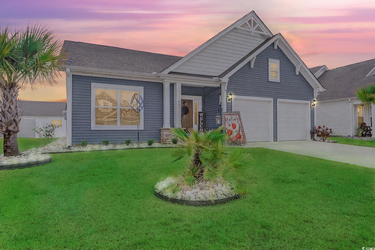
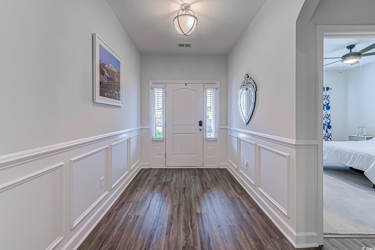
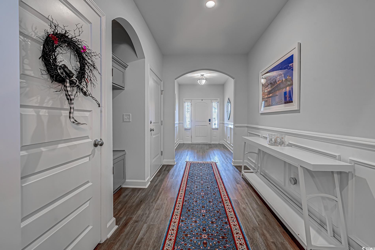
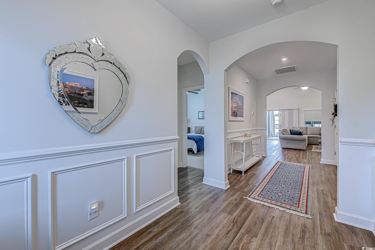
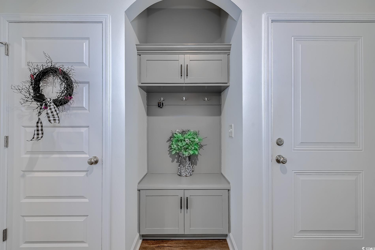
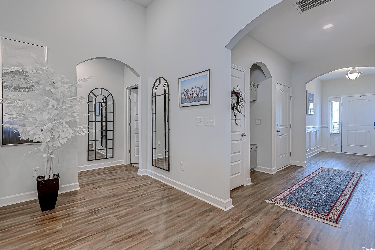
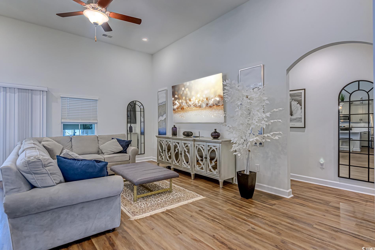
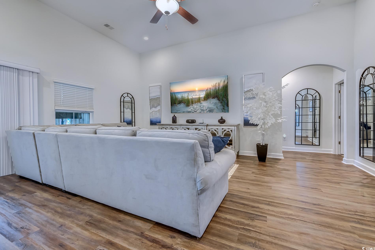
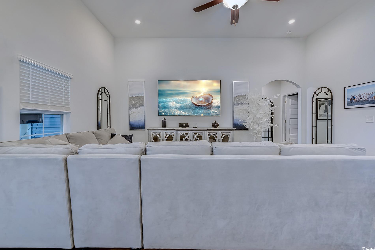
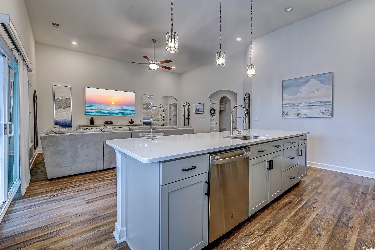
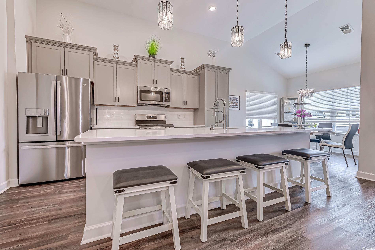
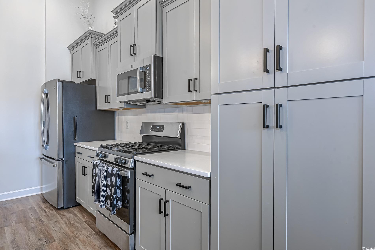
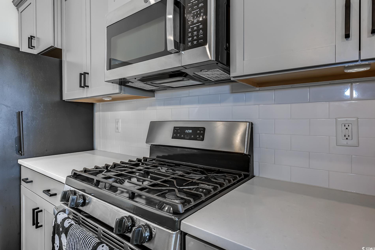
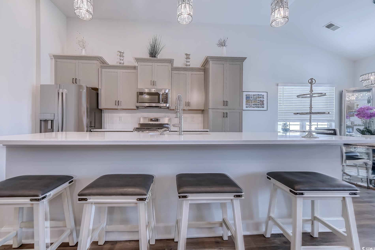
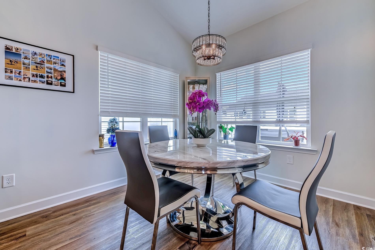
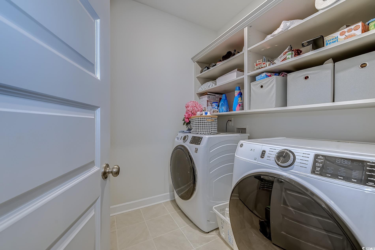
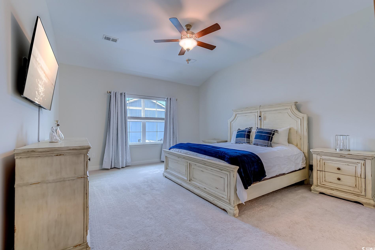
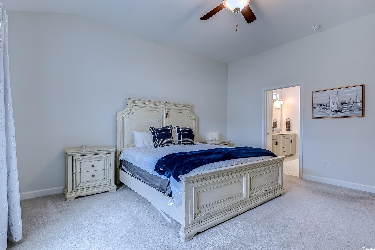

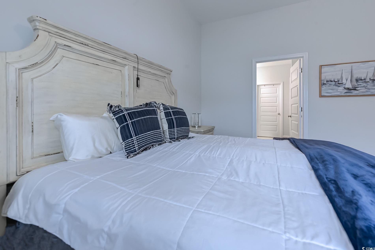
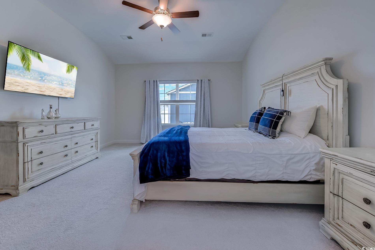
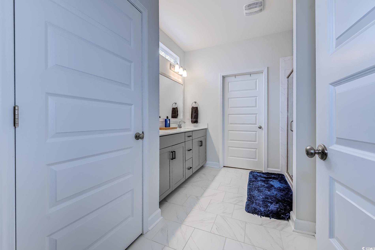
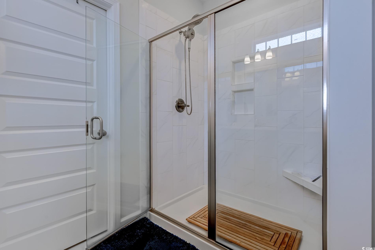
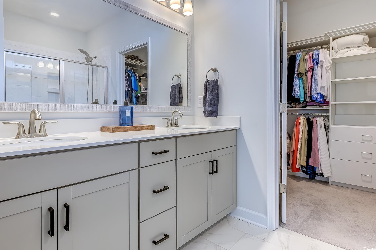
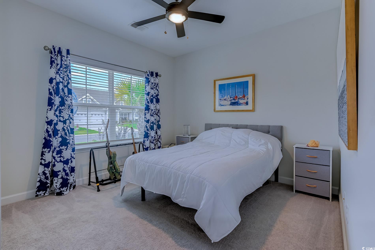
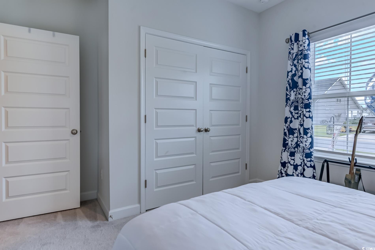
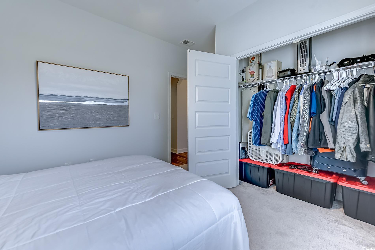
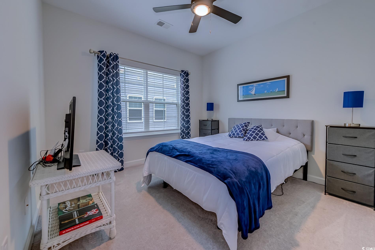
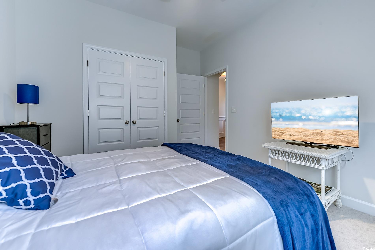
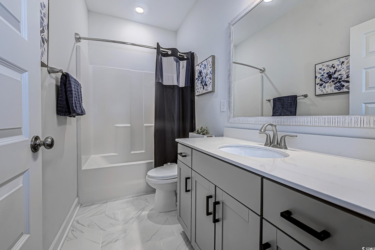
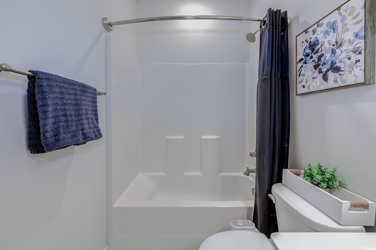
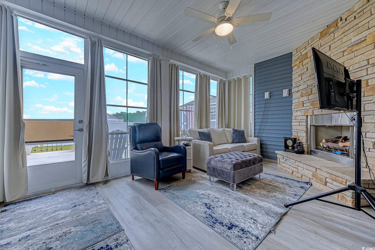
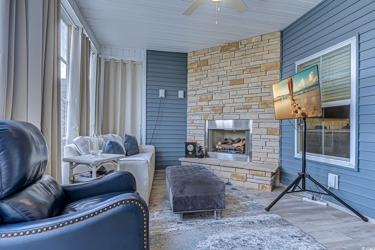
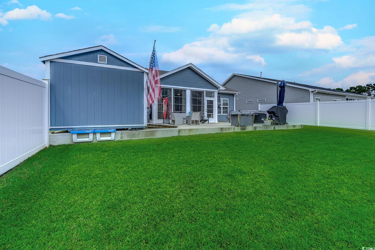
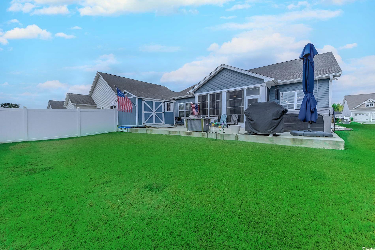

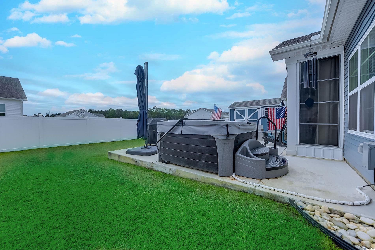
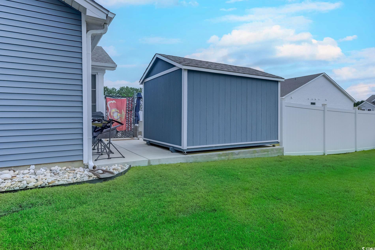
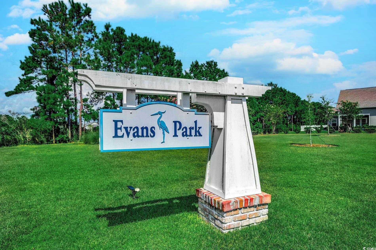
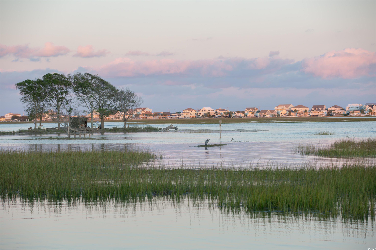

 MLS# 2526802
MLS# 2526802 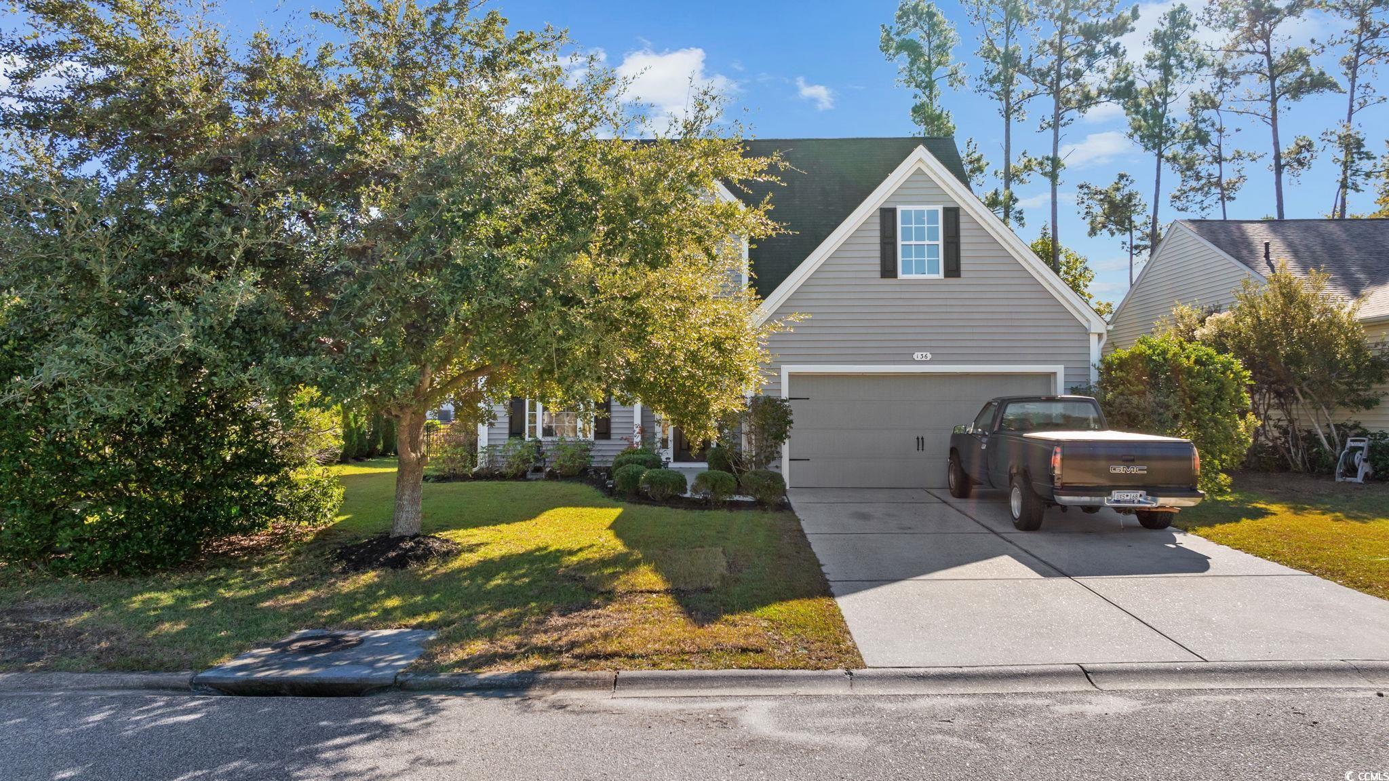
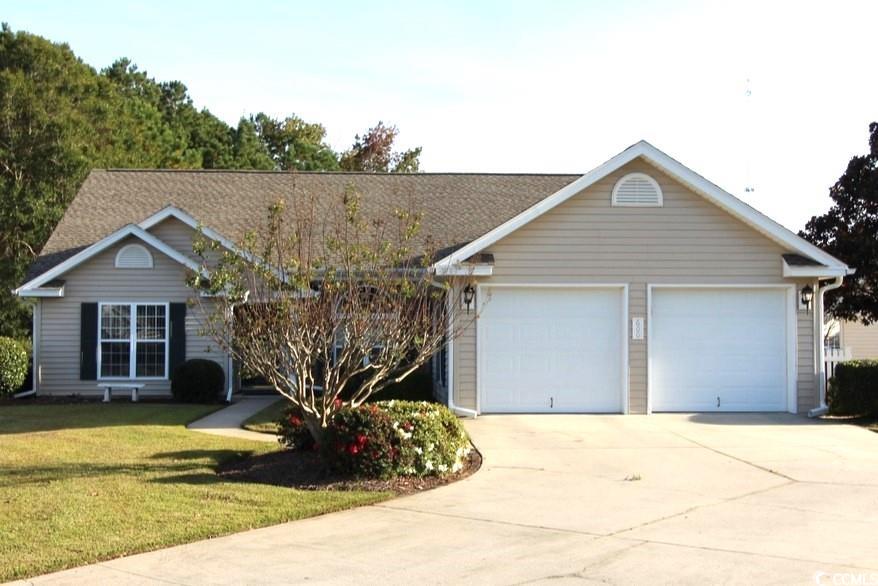
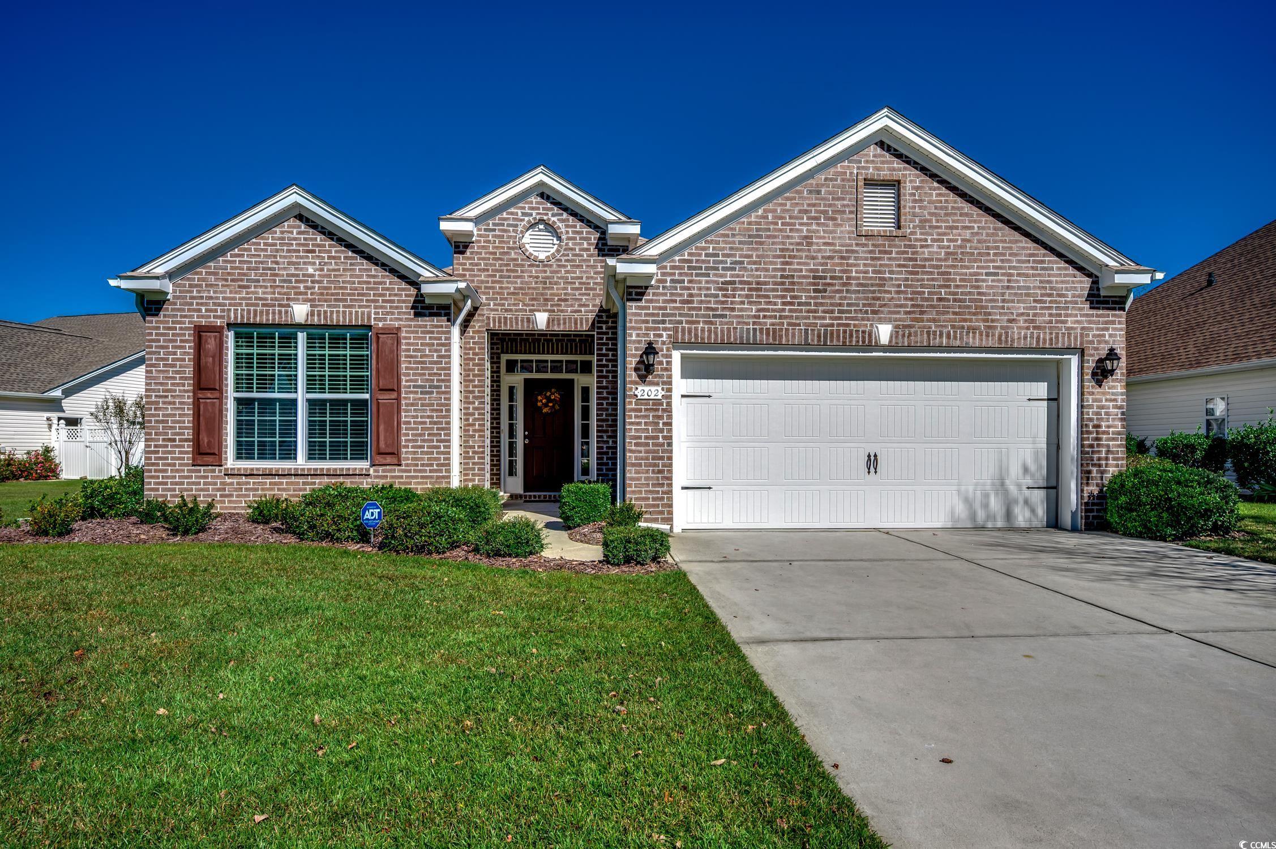
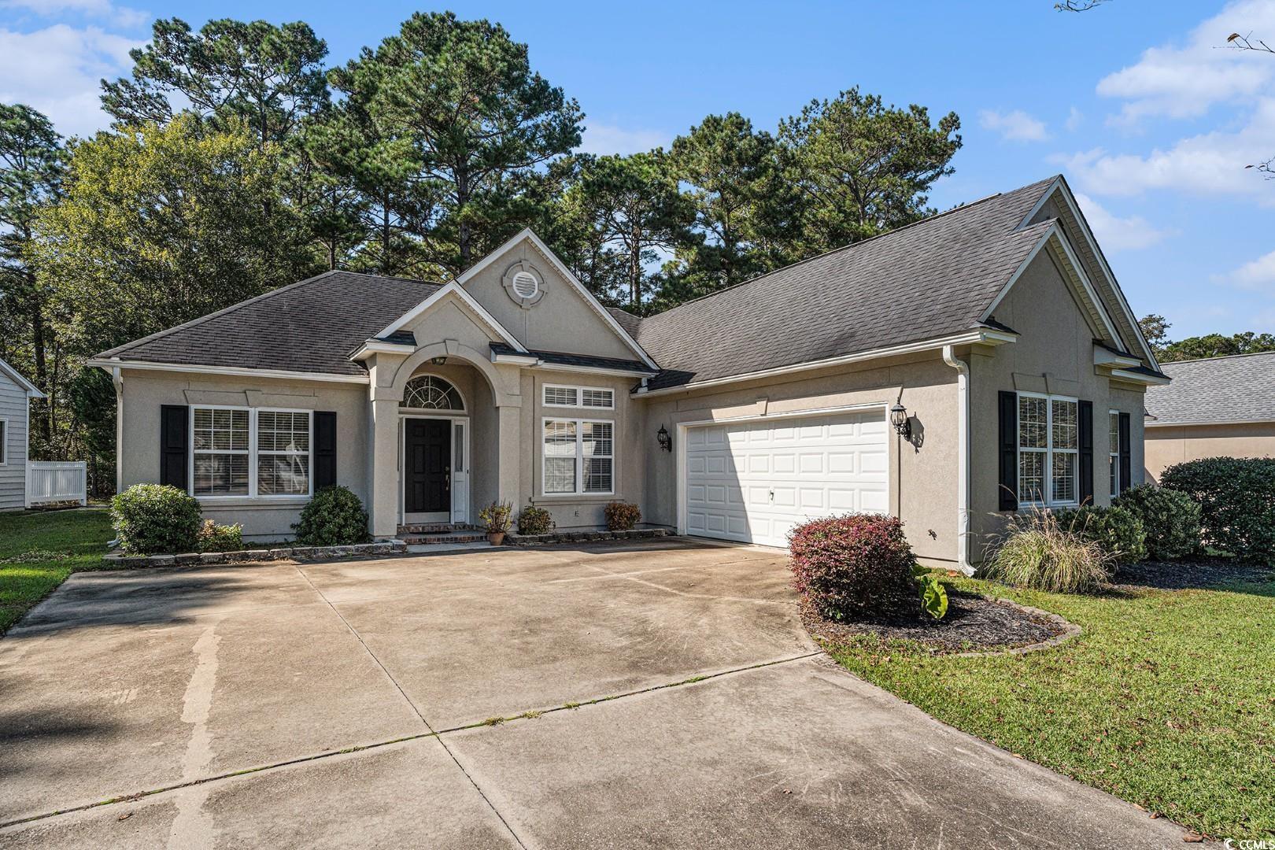
 Provided courtesy of © Copyright 2025 Coastal Carolinas Multiple Listing Service, Inc.®. Information Deemed Reliable but Not Guaranteed. © Copyright 2025 Coastal Carolinas Multiple Listing Service, Inc.® MLS. All rights reserved. Information is provided exclusively for consumers’ personal, non-commercial use, that it may not be used for any purpose other than to identify prospective properties consumers may be interested in purchasing.
Images related to data from the MLS is the sole property of the MLS and not the responsibility of the owner of this website. MLS IDX data last updated on 11-09-2025 3:35 PM EST.
Any images related to data from the MLS is the sole property of the MLS and not the responsibility of the owner of this website.
Provided courtesy of © Copyright 2025 Coastal Carolinas Multiple Listing Service, Inc.®. Information Deemed Reliable but Not Guaranteed. © Copyright 2025 Coastal Carolinas Multiple Listing Service, Inc.® MLS. All rights reserved. Information is provided exclusively for consumers’ personal, non-commercial use, that it may not be used for any purpose other than to identify prospective properties consumers may be interested in purchasing.
Images related to data from the MLS is the sole property of the MLS and not the responsibility of the owner of this website. MLS IDX data last updated on 11-09-2025 3:35 PM EST.
Any images related to data from the MLS is the sole property of the MLS and not the responsibility of the owner of this website.