Viewing Listing MLS# 2523174
Conway, SC 29526
- 3Beds
- 2Full Baths
- 1Half Baths
- 2,578SqFt
- 2024Year Built
- 0.24Acres
- MLS# 2523174
- Residential
- Detached
- Active
- Approx Time on Market3 months, 20 days
- AreaConway To Longs Area--Between Rt 90 & Waccamaw River
- CountyHorry
- Subdivision Sessions Point
Overview
Welcome to your new home in the highly sought-after Sessions Point community! This spacious three-bedroom, two-and-a-half-bath home with a two-car garage offers the perfect blend of comfort, style, and convenience. From the inviting covered front porch to the serene pond and wetland views in the backyard, this property was designed for both relaxation and enjoyment. Inside, youll find a bright and open floor plan featuring LVP flooring throughout the main level and primary suite, tile in the bathrooms and laundry room, and plush carpet in the loft and secondary bedrooms. The gourmet kitchen is a showstopper with stainless steel appliances, granite countertops, a gas stove, pantry, work island, and breakfast bar. It flows seamlessly into the dining area and spacious living room, complete with a cozy fireplace and ceiling fanideal for entertaining or quiet nights in. A versatile flex room on the main floor provides the perfect space for a home office, study, or den. Upstairs, the primary suite offers a peaceful retreat with a tray ceiling, walk-in closet, and spa-like bath featuring dual sinks, a walk-in shower, and private water closet. The loft provides additional living space, while two guest bedrooms with ceiling fans share a full hall bath with a vanity and tub/shower combo. Step outside to the fenced backyard, where a large covered and screened porchequipped with a natural gas stub for your grillcreates the perfect setting for outdoor dining and gatherings. This home is being sold fully furnished, including furniture, dcor, linens, kitchenware, electronics, patio furniture, and grills, so you can move right in and start enjoying the lifestyle you deserve. As a resident of Sessions Point, youll also have access to the community pool and enjoy a short drive to all that Myrtle Beach has to offer. Seller say community stays high and dry during storms. Square footage is approximate and should be verified by buyers.
Agriculture / Farm
Association Fees / Info
Hoa Frequency: Monthly
Hoa Fees: 75
Hoa: Yes
Hoa Includes: AssociationManagement, CommonAreas, Trash
Community Features: GolfCartsOk, LongTermRentalAllowed, Pool
Assoc Amenities: OwnerAllowedGolfCart, OwnerAllowedMotorcycle, PetRestrictions
Bathroom Info
Total Baths: 3.00
Halfbaths: 1
Fullbaths: 2
Room Features
DiningRoom: FamilyDiningRoom, KitchenDiningCombo, LivingDiningRoom
Kitchen: BreakfastBar, BreakfastArea, KitchenIsland, Pantry, StainlessSteelAppliances, SolidSurfaceCounters
LivingRoom: CeilingFans
Other: EntranceFoyer, Library, Loft, UtilityRoom
Bedroom Info
Beds: 3
Building Info
Levels: Two
Year Built: 2024
Zoning: Res
Style: Traditional
Construction Materials: VinylSiding
Buyer Compensation
Exterior Features
Patio and Porch Features: FrontPorch, Patio, Porch, Screened
Pool Features: Community, OutdoorPool
Foundation: Slab
Exterior Features: Fence, Patio
Financial
Garage / Parking
Parking Capacity: 4
Garage: Yes
Parking Type: Attached, Garage, TwoCarGarage, GarageDoorOpener
Attached Garage: Yes
Garage Spaces: 2
Green / Env Info
Green Energy Efficient: Doors, Windows
Interior Features
Floor Cover: Carpet, LuxuryVinyl, LuxuryVinylPlank, Tile
Door Features: InsulatedDoors
Fireplace: Yes
Laundry Features: WasherHookup
Furnished: Furnished
Interior Features: Attic, Fireplace, PullDownAtticStairs, PermanentAtticStairs, BreakfastBar, BreakfastArea, EntranceFoyer, KitchenIsland, Loft, StainlessSteelAppliances, SolidSurfaceCounters
Appliances: Dishwasher, Disposal, Microwave, Range, Refrigerator, Dryer, Washer
Lot Info
Acres: 0.24
Lot Size: 60x171x60x170
Lot Description: OutsideCityLimits, Rectangular, RectangularLot
Misc
Pets Allowed: OwnerOnly, Yes
Offer Compensation
Other School Info
Property Info
County: Horry
Stipulation of Sale: None
View: Lake, MarshView
Property Sub Type Additional: Detached
Security Features: SmokeDetectors
Disclosures: CovenantsRestrictionsDisclosure
Construction: Resale
Room Info
Sold Info
Sqft Info
Building Sqft: 3114
Living Area Source: Builder
Sqft: 2578
Tax Info
Unit Info
Utilities / Hvac
Heating: Central, Gas
Cooling: AtticFan, CentralAir
Cooling: Yes
Utilities Available: CableAvailable, ElectricityAvailable, NaturalGasAvailable, PhoneAvailable, SewerAvailable, UndergroundUtilities, WaterAvailable
Heating: Yes
Water Source: Public
Waterfront / Water
Directions
From HWY 90 turn on Bear Bluff Rd. Take right on Ard Dr, right on Wagner Cir, house is in back of neighborhood.Courtesy of Innovate Real Estate















 Recent Posts RSS
Recent Posts RSS


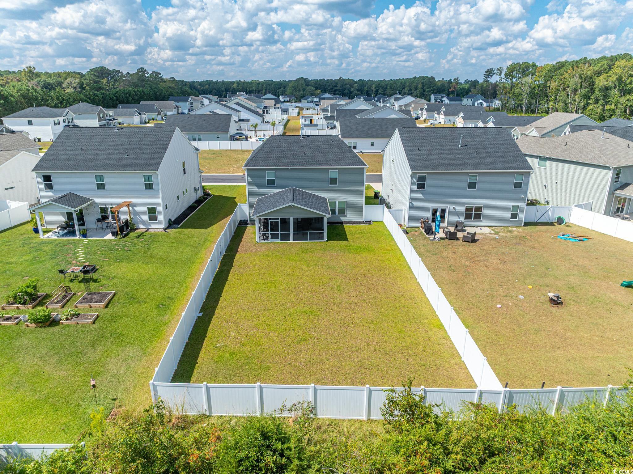
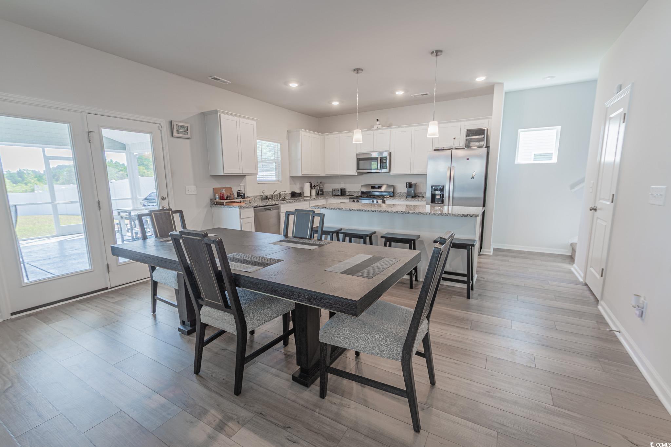










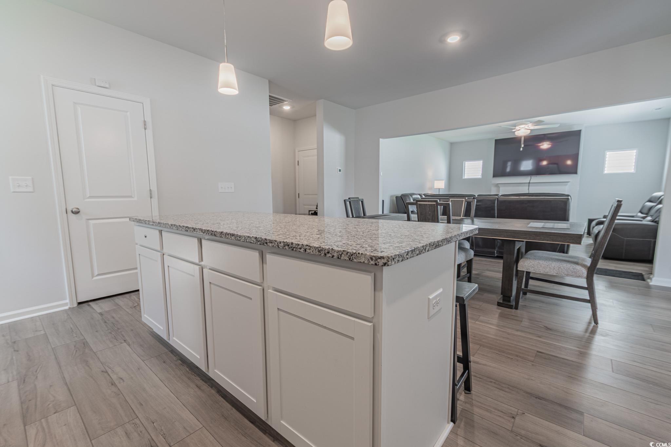
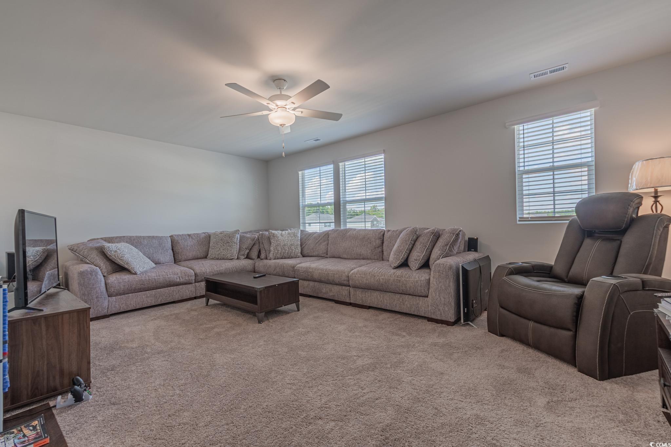
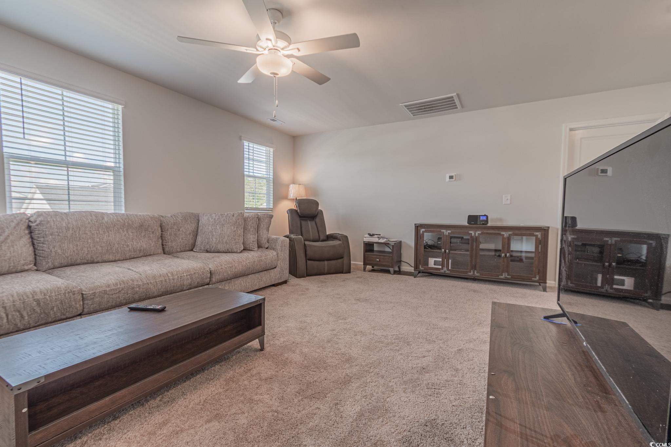

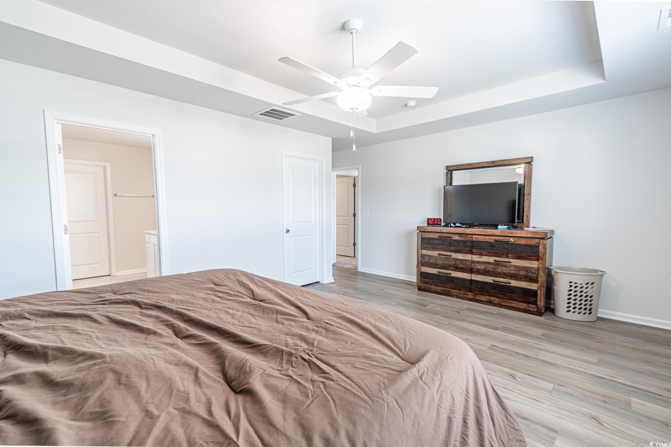
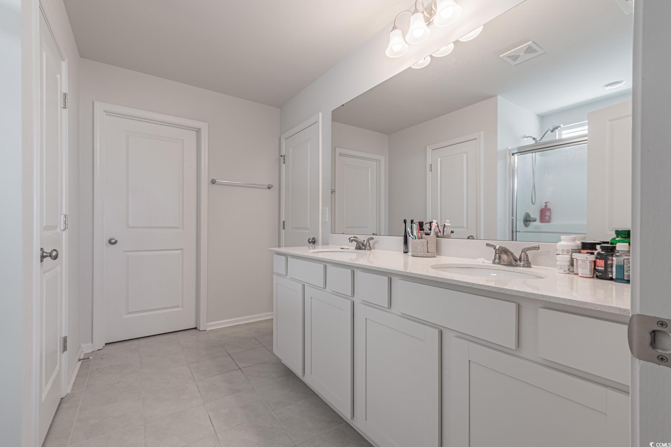
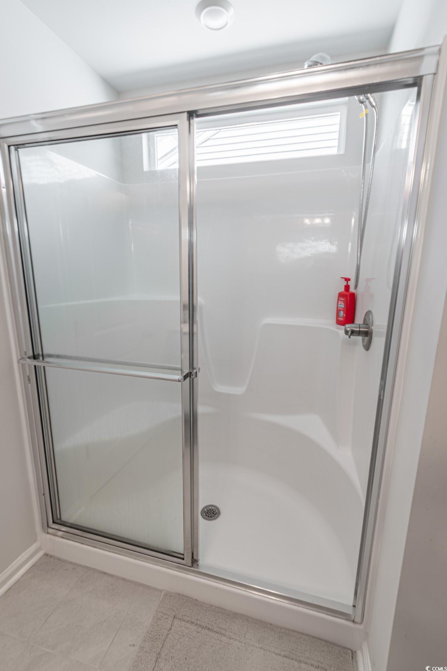

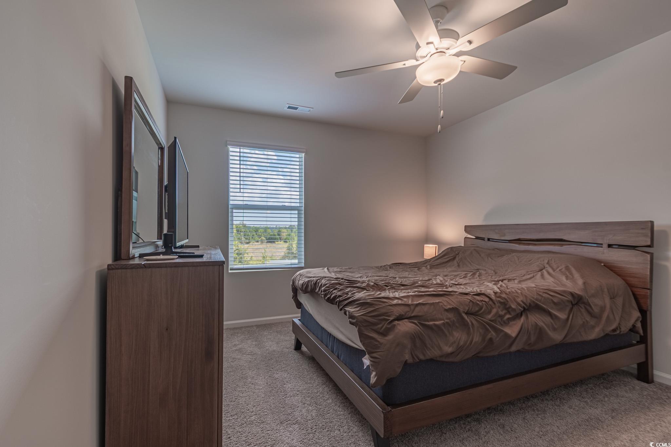





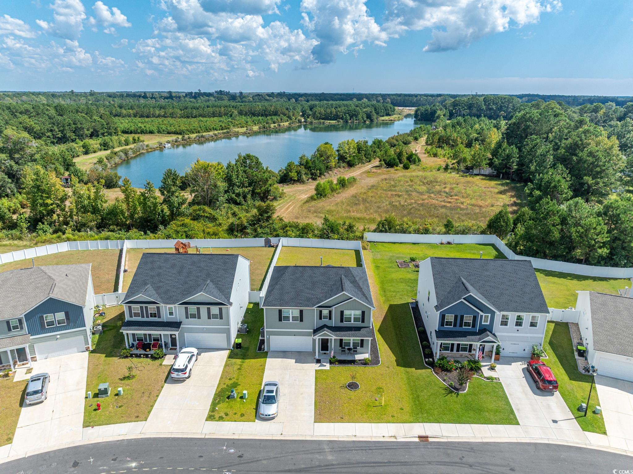
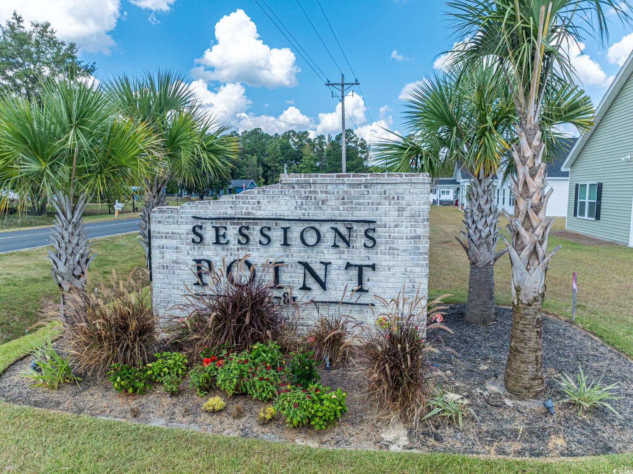
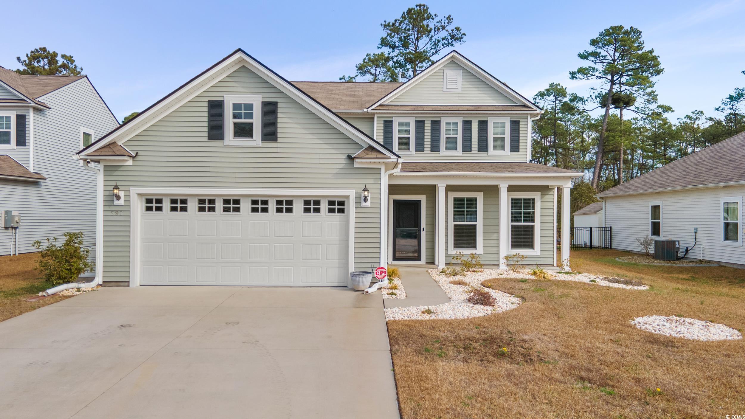
 MLS# 2600778
MLS# 2600778 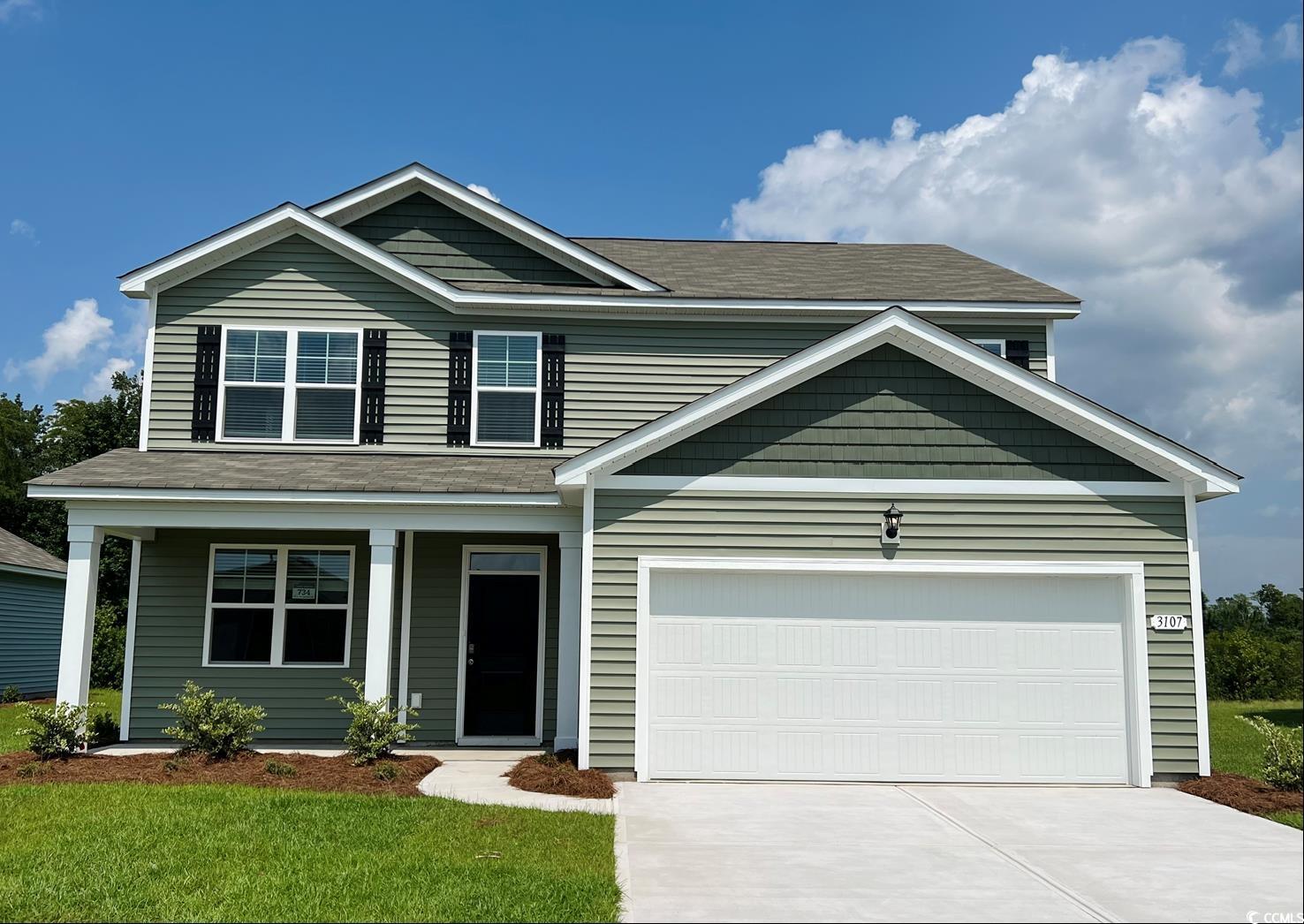



 Provided courtesy of © Copyright 2026 Coastal Carolinas Multiple Listing Service, Inc.®. Information Deemed Reliable but Not Guaranteed. © Copyright 2026 Coastal Carolinas Multiple Listing Service, Inc.® MLS. All rights reserved. Information is provided exclusively for consumers’ personal, non-commercial use, that it may not be used for any purpose other than to identify prospective properties consumers may be interested in purchasing.
Images related to data from the MLS is the sole property of the MLS and not the responsibility of the owner of this website. MLS IDX data last updated on 01-12-2026 6:27 AM EST.
Any images related to data from the MLS is the sole property of the MLS and not the responsibility of the owner of this website.
Provided courtesy of © Copyright 2026 Coastal Carolinas Multiple Listing Service, Inc.®. Information Deemed Reliable but Not Guaranteed. © Copyright 2026 Coastal Carolinas Multiple Listing Service, Inc.® MLS. All rights reserved. Information is provided exclusively for consumers’ personal, non-commercial use, that it may not be used for any purpose other than to identify prospective properties consumers may be interested in purchasing.
Images related to data from the MLS is the sole property of the MLS and not the responsibility of the owner of this website. MLS IDX data last updated on 01-12-2026 6:27 AM EST.
Any images related to data from the MLS is the sole property of the MLS and not the responsibility of the owner of this website.