Viewing Listing MLS# 2522976
Conway, SC 29526
- 4Beds
- 2Full Baths
- N/AHalf Baths
- 1,885SqFt
- 2023Year Built
- 0.18Acres
- MLS# 2522976
- Residential
- Detached
- Active
- Approx Time on Market3 months, 25 days
- AreaConway To Longs Area--Between Rt 90 & Waccamaw River
- CountyHorry
- Subdivision Fieldview
Overview
Welcome to 172 Fox Rae Drive in Conway, a beautifully maintained four-bedroom, two-bath home offering 1,885 square feet of comfortable living space. Built just two years ago, this property combines modern style with thoughtful upgrades, including upgraded flooring throughout the main living areas. The open-concept layout is ideal for entertaining, with a spacious living room that flows seamlessly into the kitchen and dining area. The kitchen features white cabinetry, granite countertops, stainless steel appliances, and a large island that serves as the centerpiece for gatherings. The primary suite includes a walk-in closet, double vanity, and walk-in shower, providing both comfort and convenience. Step outside to a private backyard with a patio perfect for relaxing or enjoying time with family and friends. The community itself offers outstanding amenities, including a resort-style pool, clubhouse, playground, and walking trails, making it easy to enjoy the outdoors close to home. Located just minutes from downtown Conway, local schools, shopping, dining, and a short drive to the beach, this move-in ready home offers the perfect blend of style, comfort, and convenience.
Agriculture / Farm
Association Fees / Info
Hoa Frequency: Monthly
Hoa Fees: 75
Hoa: Yes
Hoa Includes: AssociationManagement, CommonAreas, LegalAccounting, Pools, RecreationFacilities
Community Features: Clubhouse, RecreationArea, Pool
Assoc Amenities: Clubhouse
Bathroom Info
Total Baths: 2.00
Fullbaths: 2
Room Level
PrimaryBedroom: First
Room Features
DiningRoom: LivingDiningRoom
Kitchen: KitchenIsland, Pantry, StainlessSteelAppliances, SolidSurfaceCounters
Bedroom Info
Beds: 4
Building Info
Num Stories: 1
Levels: One
Year Built: 2023
Zoning: RES
Style: Ranch
Construction Materials: VinylSiding
Builders Name: Hartford
Builder Model: Lennar
Buyer Compensation
Exterior Features
Pool Features: Community, OutdoorPool
Foundation: Slab
Financial
Garage / Parking
Parking Capacity: 4
Garage: Yes
Parking Type: Attached, Garage, TwoCarGarage, GarageDoorOpener
Attached Garage: Yes
Garage Spaces: 2
Green / Env Info
Interior Features
Floor Cover: Carpet, Laminate
Laundry Features: WasherHookup
Furnished: Unfurnished
Interior Features: KitchenIsland, StainlessSteelAppliances, SolidSurfaceCounters
Appliances: Dishwasher, Disposal, Microwave, Range, Refrigerator
Lot Info
Acres: 0.18
Lot Description: OutsideCityLimits, Rectangular, RectangularLot
Misc
Offer Compensation
Other School Info
Property Info
County: Horry
Stipulation of Sale: None
Property Sub Type Additional: Detached
Disclosures: CovenantsRestrictionsDisclosure
Construction: Resale
Room Info
Sold Info
Sqft Info
Building Sqft: 2326
Living Area Source: Builder
Sqft: 1885
Tax Info
Unit Info
Utilities / Hvac
Heating: Central, Electric
Cooling: CentralAir
Cooling: Yes
Utilities Available: CableAvailable, ElectricityAvailable, NaturalGasAvailable, PhoneAvailable, SewerAvailable, UndergroundUtilities
Heating: Yes
Waterfront / Water
Courtesy of Duncan Group Properties - admin@duncangroupproperties.com















 Recent Posts RSS
Recent Posts RSS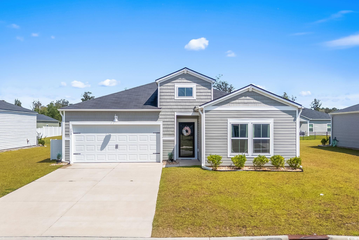
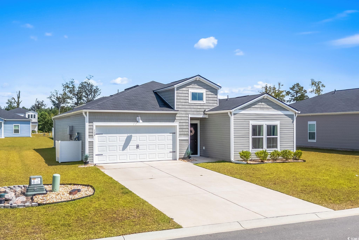
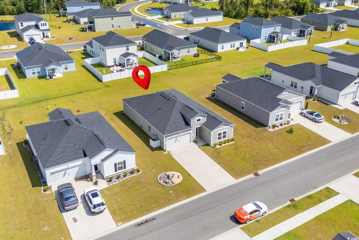
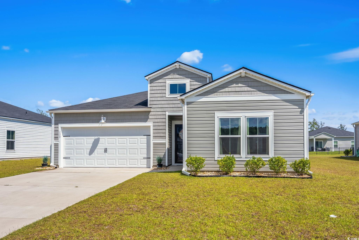
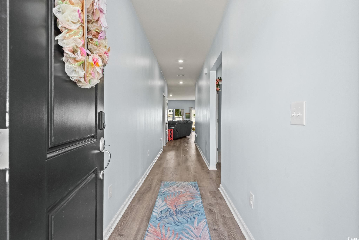
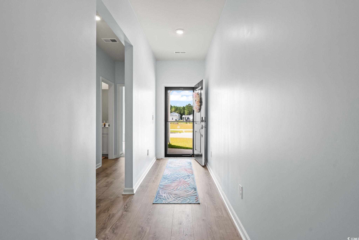
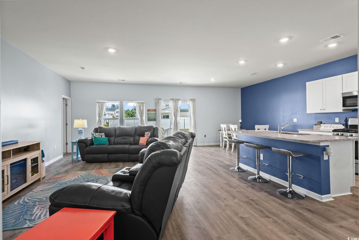
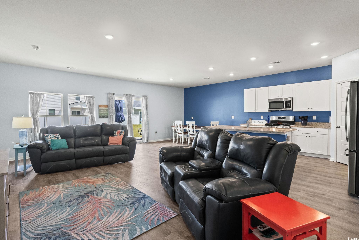
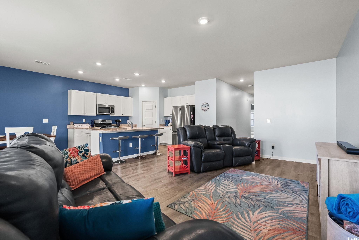
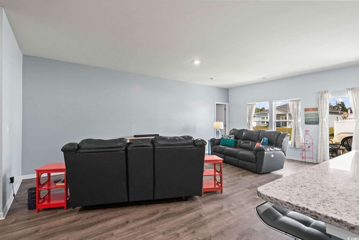
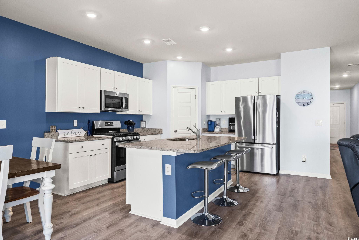
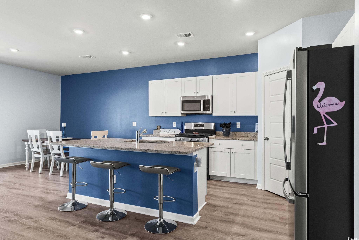
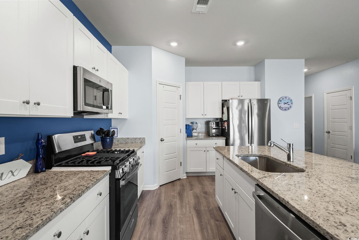
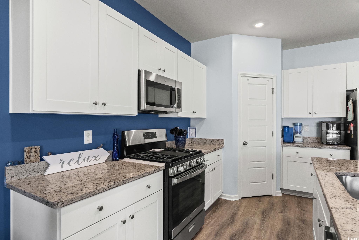
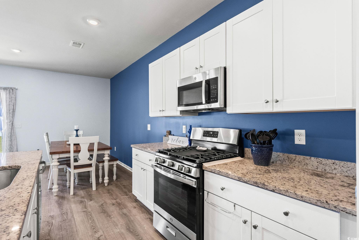
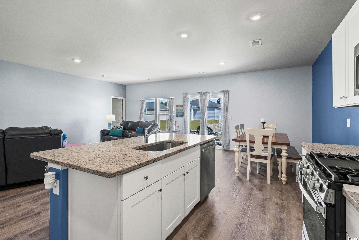
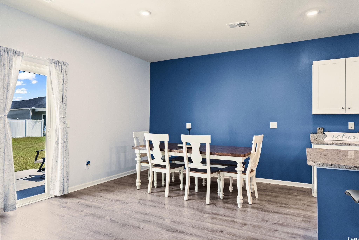
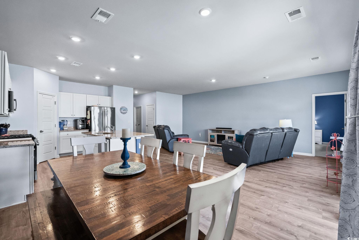
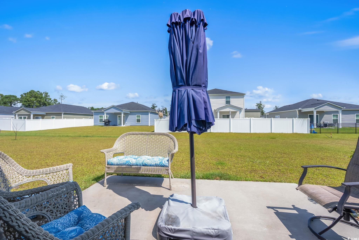
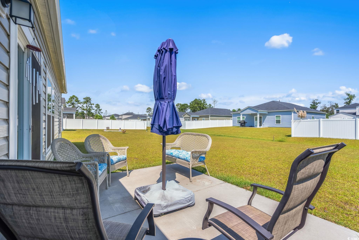
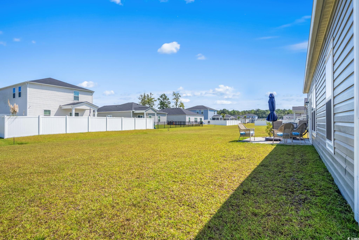
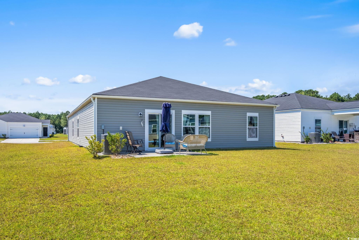
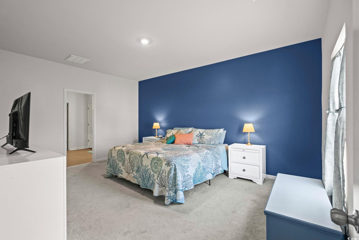
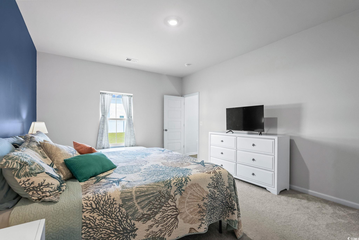
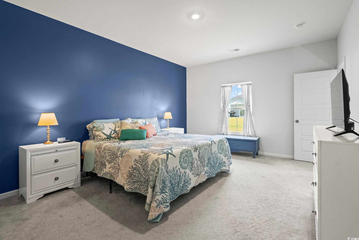
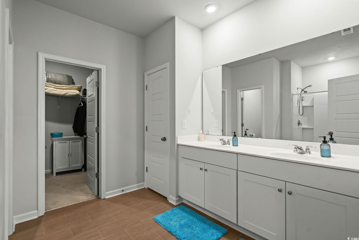
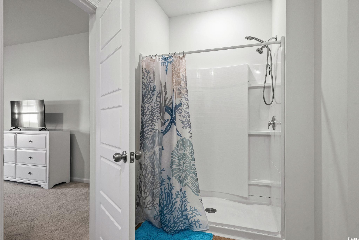
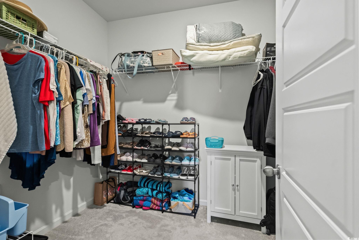
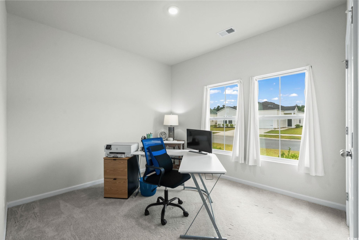
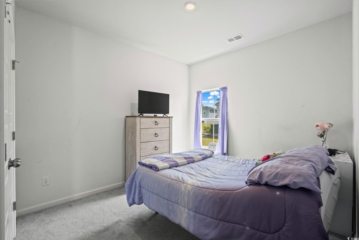
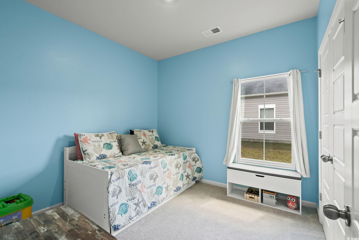
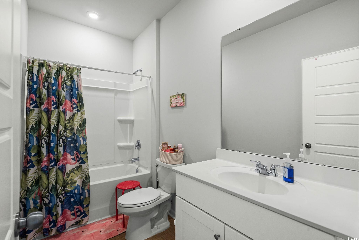
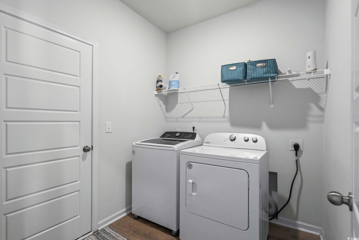
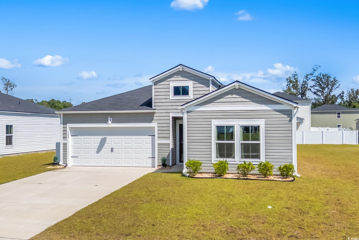
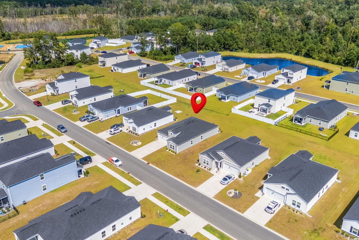
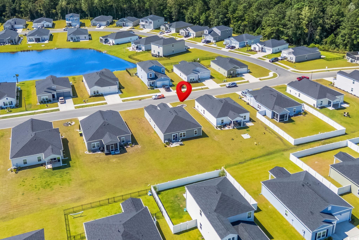

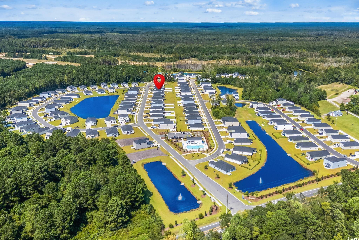
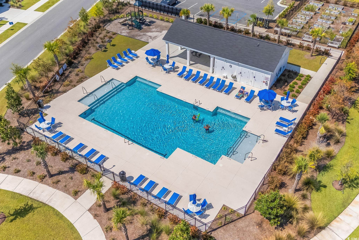
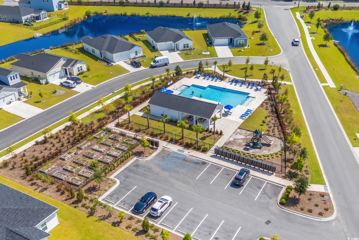
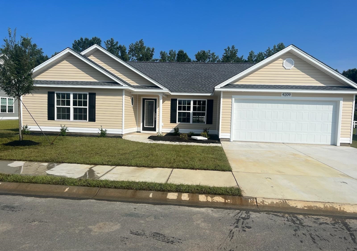
 MLS# 2601075
MLS# 2601075 
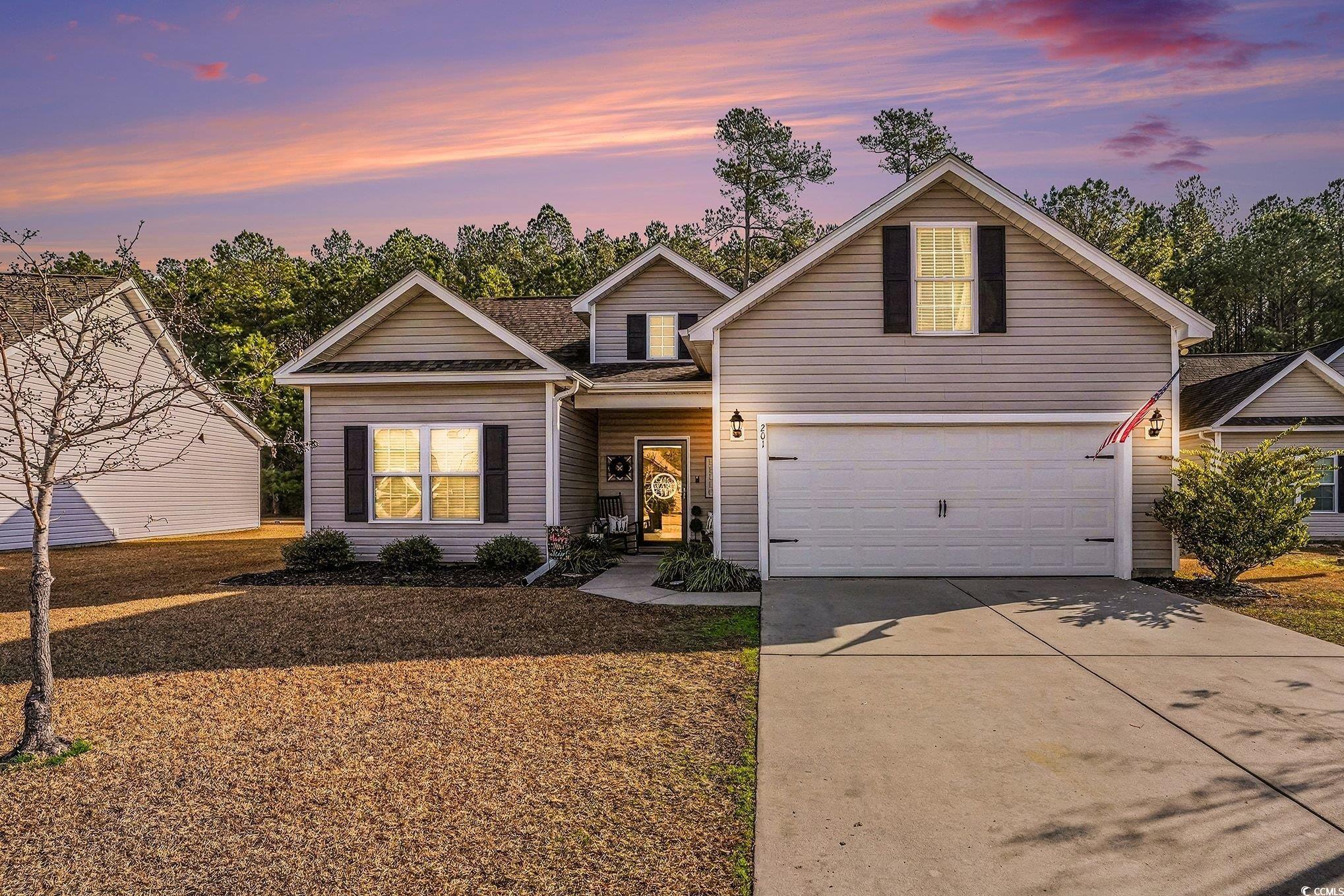


 Provided courtesy of © Copyright 2026 Coastal Carolinas Multiple Listing Service, Inc.®. Information Deemed Reliable but Not Guaranteed. © Copyright 2026 Coastal Carolinas Multiple Listing Service, Inc.® MLS. All rights reserved. Information is provided exclusively for consumers’ personal, non-commercial use, that it may not be used for any purpose other than to identify prospective properties consumers may be interested in purchasing.
Images related to data from the MLS is the sole property of the MLS and not the responsibility of the owner of this website. MLS IDX data last updated on 01-13-2026 10:17 PM EST.
Any images related to data from the MLS is the sole property of the MLS and not the responsibility of the owner of this website.
Provided courtesy of © Copyright 2026 Coastal Carolinas Multiple Listing Service, Inc.®. Information Deemed Reliable but Not Guaranteed. © Copyright 2026 Coastal Carolinas Multiple Listing Service, Inc.® MLS. All rights reserved. Information is provided exclusively for consumers’ personal, non-commercial use, that it may not be used for any purpose other than to identify prospective properties consumers may be interested in purchasing.
Images related to data from the MLS is the sole property of the MLS and not the responsibility of the owner of this website. MLS IDX data last updated on 01-13-2026 10:17 PM EST.
Any images related to data from the MLS is the sole property of the MLS and not the responsibility of the owner of this website.