Viewing Listing MLS# 2522926
Myrtle Beach, SC 29579
- 3Beds
- 2Full Baths
- N/AHalf Baths
- 1,845SqFt
- 2018Year Built
- 0.06Acres
- MLS# 2522926
- Residential
- Detached
- Active
- Approx Time on Market3 months, 28 days
- AreaConway Area--South of Conway Between 501 & Wacc. River
- CountyHorry
- Subdivision Gleneagles Cottages
Overview
Welcome to 5306 Abbey Park Loop, a well-maintained home in the sought-after Gleneagles section of the Legends Golf Community in Myrtle Beach. This one-owner property showcases pride of ownership throughout and offers thoughtful upgrades that make it truly stand out. As you step inside, you're greeted by an inviting and spacious layout designed for both everyday living and entertaining. The home features beautiful new flooring that enhances the flow of the living spaces, along with modern stainless steel appliances in the kitchen that bring both style and functionality. A formal dining room adds a touch of elegance and is perfect for hosting family gatherings or holiday dinners. Additional updates include a tankless hot water heater, providing efficiency and endless hot water for your convenience. Natural light fills the rooms, creating a warm and comfortable atmosphere. Conveniently located, this home provides quick access to shopping, dining, entertainment, and the beach, as well as some of the area's most highly regarded golf courses. Don't forget to check out the virtual tour! Square footage is approximate and not guaranteed. Buyers responsible for verification.
Agriculture / Farm
Association Fees / Info
Hoa Frequency: Monthly
Hoa Fees: 225
Hoa: Yes
Hoa Includes: CommonAreas, MaintenanceGrounds, Trash
Community Features: Gated, Golf, LongTermRentalAllowed, Pool, ShortTermRentalAllowed
Assoc Amenities: Gated
Bathroom Info
Total Baths: 2.00
Fullbaths: 2
Room Dimensions
Bedroom1: 11x11
Bedroom2: 11x12
DiningRoom: 13x11
GreatRoom: 13x18
PrimaryBedroom: 14x14
Room Level
Bedroom1: First
Bedroom2: First
PrimaryBedroom: First
Room Features
DiningRoom: CeilingFans, SeparateFormalDiningRoom, FamilyDiningRoom
FamilyRoom: CeilingFans, Fireplace
Kitchen: BreakfastBar, Pantry, StainlessSteelAppliances, SolidSurfaceCounters
LivingRoom: CeilingFans, Fireplace
Other: BedroomOnMainLevel, EntranceFoyer, UtilityRoom
Bedroom Info
Beds: 3
Building Info
Levels: One
Year Built: 2018
Zoning: PUD
Style: Contemporary
Construction Materials: VinylSiding
Builders Name: Lennar
Buyer Compensation
Exterior Features
Patio and Porch Features: FrontPorch, Patio
Pool Features: Community, OutdoorPool
Foundation: Slab
Exterior Features: Patio
Financial
Garage / Parking
Parking Capacity: 4
Garage: Yes
Parking Type: Attached, Garage, TwoCarGarage, GarageDoorOpener
Attached Garage: Yes
Garage Spaces: 2
Green / Env Info
Green Energy Efficient: Doors, Windows
Interior Features
Floor Cover: Laminate, Tile
Door Features: InsulatedDoors
Fireplace: Yes
Furnished: Furnished
Interior Features: Furnished, Fireplace, BreakfastBar, BedroomOnMainLevel, EntranceFoyer, StainlessSteelAppliances, SolidSurfaceCounters
Appliances: Dishwasher, Disposal, Microwave, Range, Refrigerator, Dryer, Washer
Lot Info
Acres: 0.06
Lot Description: NearGolfCourse, Other, Wetlands
Misc
Offer Compensation
Other School Info
Property Info
County: Horry
Stipulation of Sale: None
Property Sub Type Additional: Detached
Security Features: GatedCommunity, SmokeDetectors
Disclosures: CovenantsRestrictionsDisclosure
Construction: Resale
Room Info
Sold Info
Sqft Info
Building Sqft: 2264
Living Area Source: PublicRecords
Sqft: 1845
Tax Info
Unit Info
Utilities / Hvac
Heating: Central, Electric, Propane
Cooling: CentralAir
Cooling: Yes
Utilities Available: ElectricityAvailable, SewerAvailable, UndergroundUtilities, WaterAvailable
Heating: Yes
Water Source: Public
Waterfront / Water
Courtesy of Cb Sea Coast Advantage Mi - Office: 843-650-0998















 Recent Posts RSS
Recent Posts RSS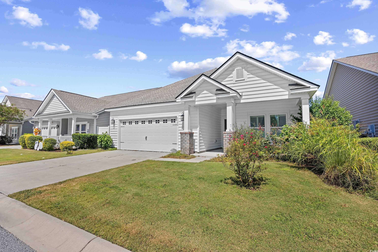
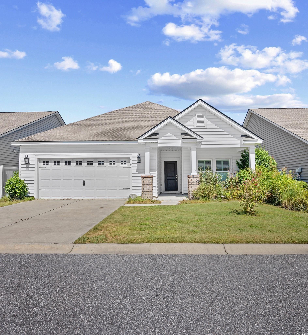
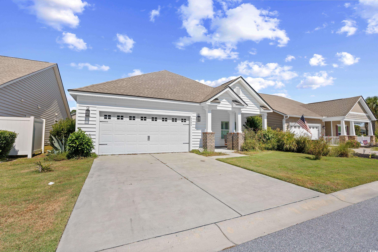
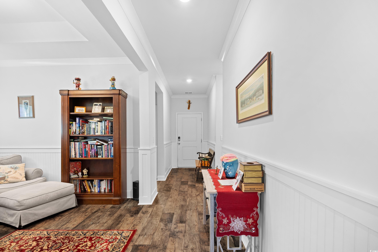
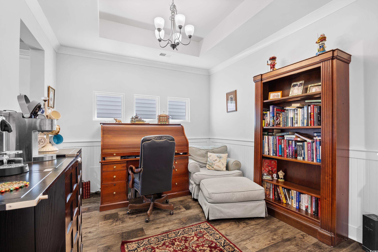
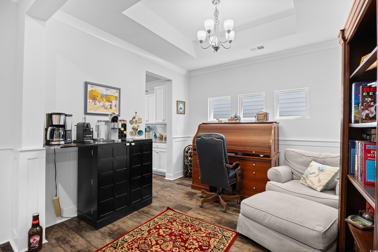
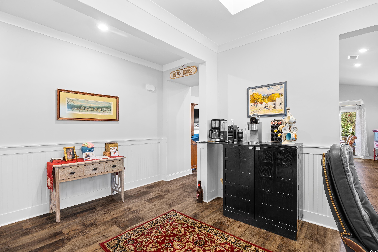
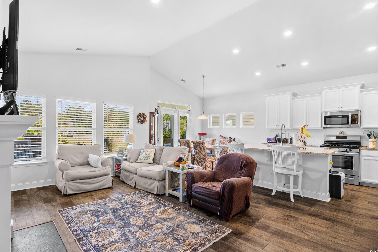
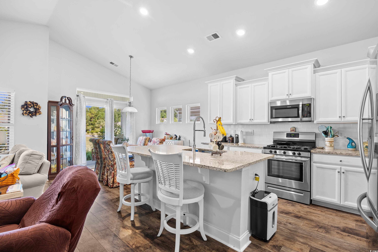
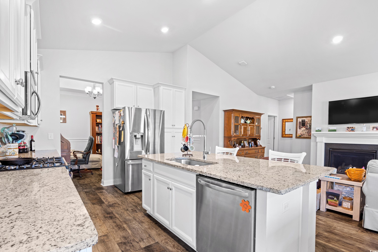
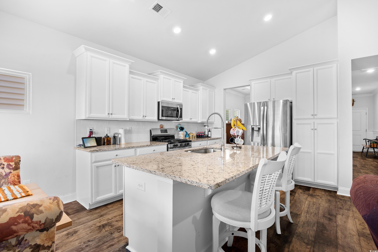
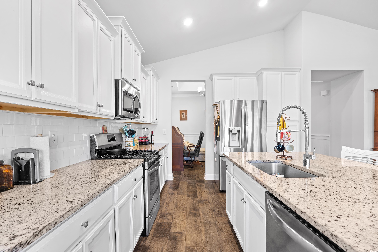



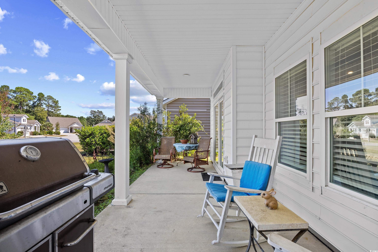
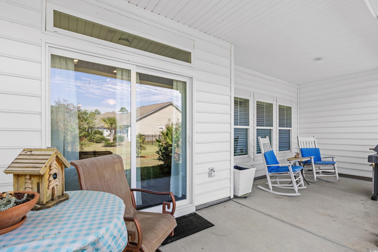
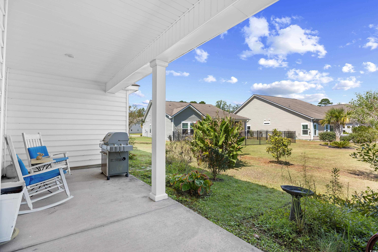
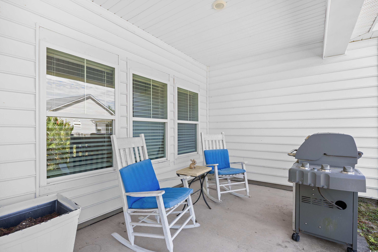
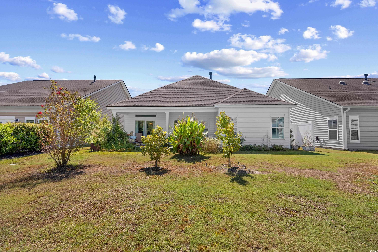
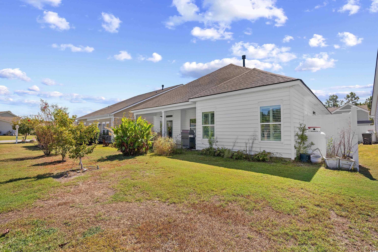
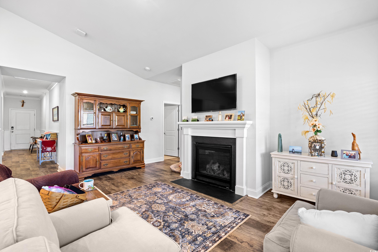
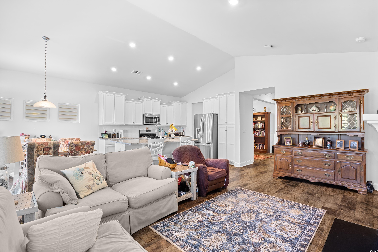
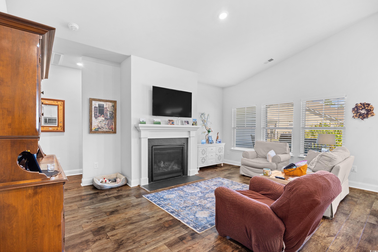

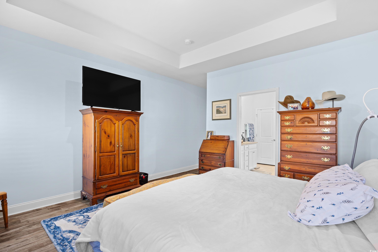
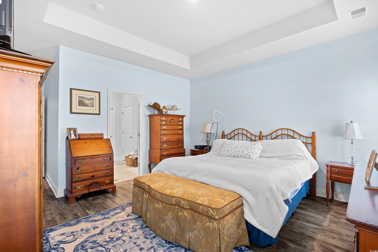
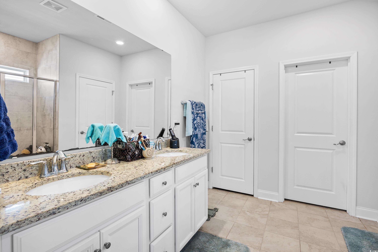
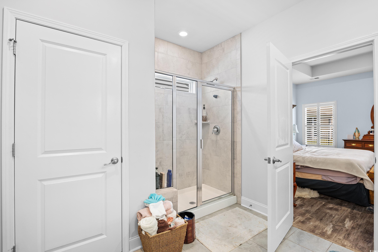
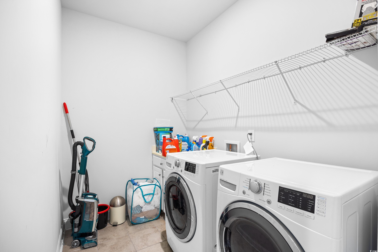
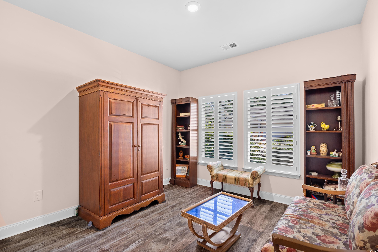
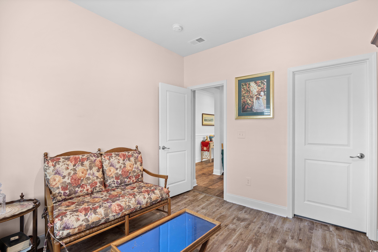
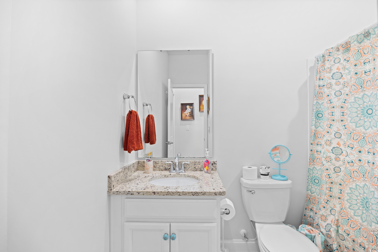
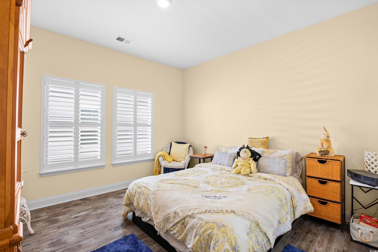
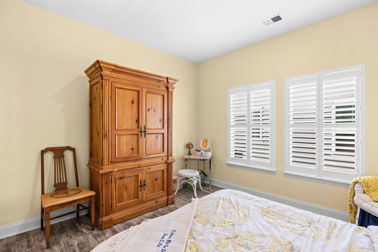
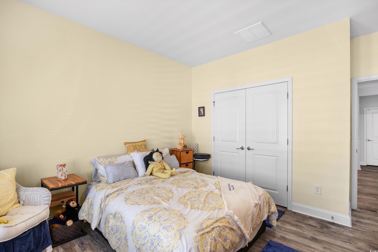
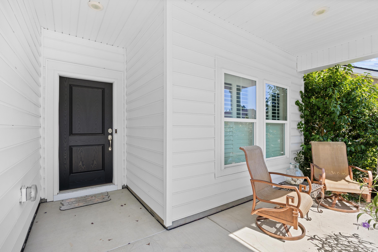
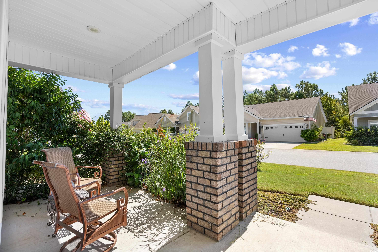
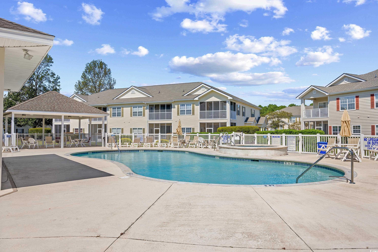
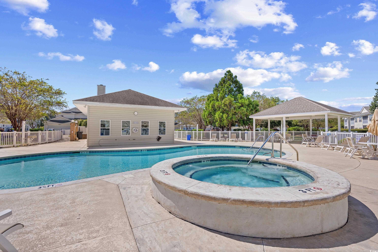

 MLS# 2601300
MLS# 2601300 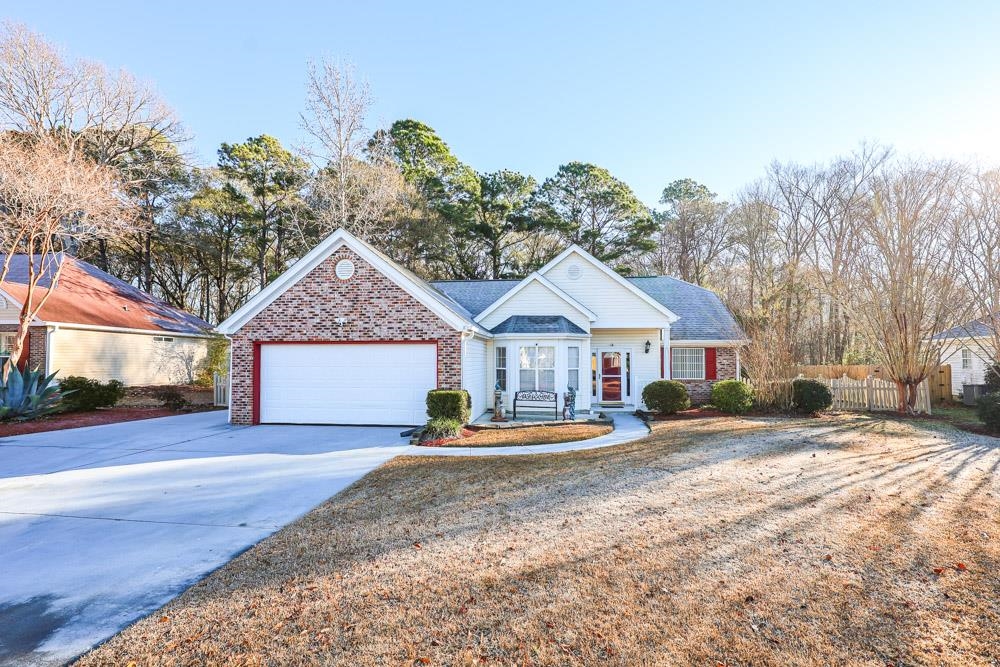

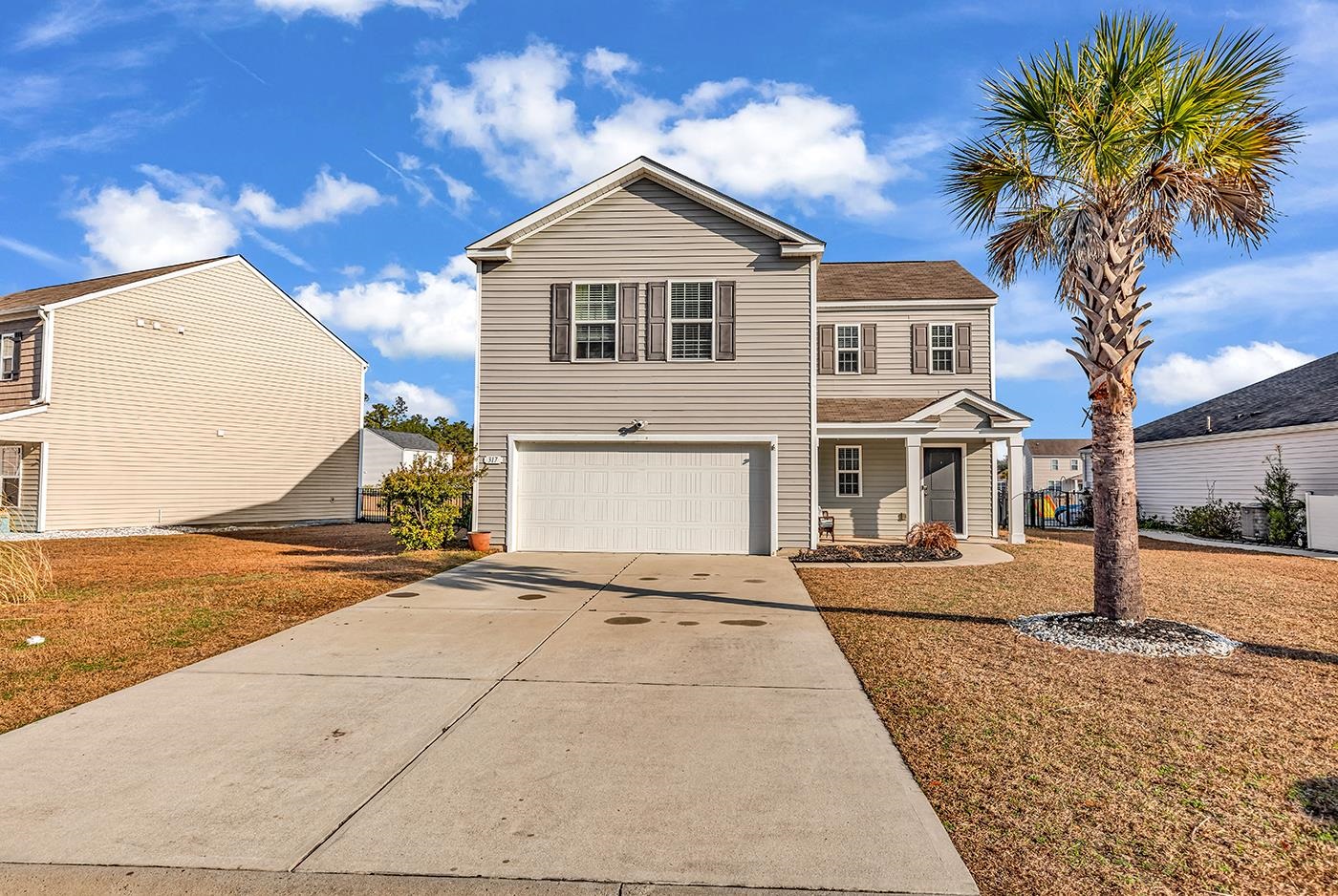
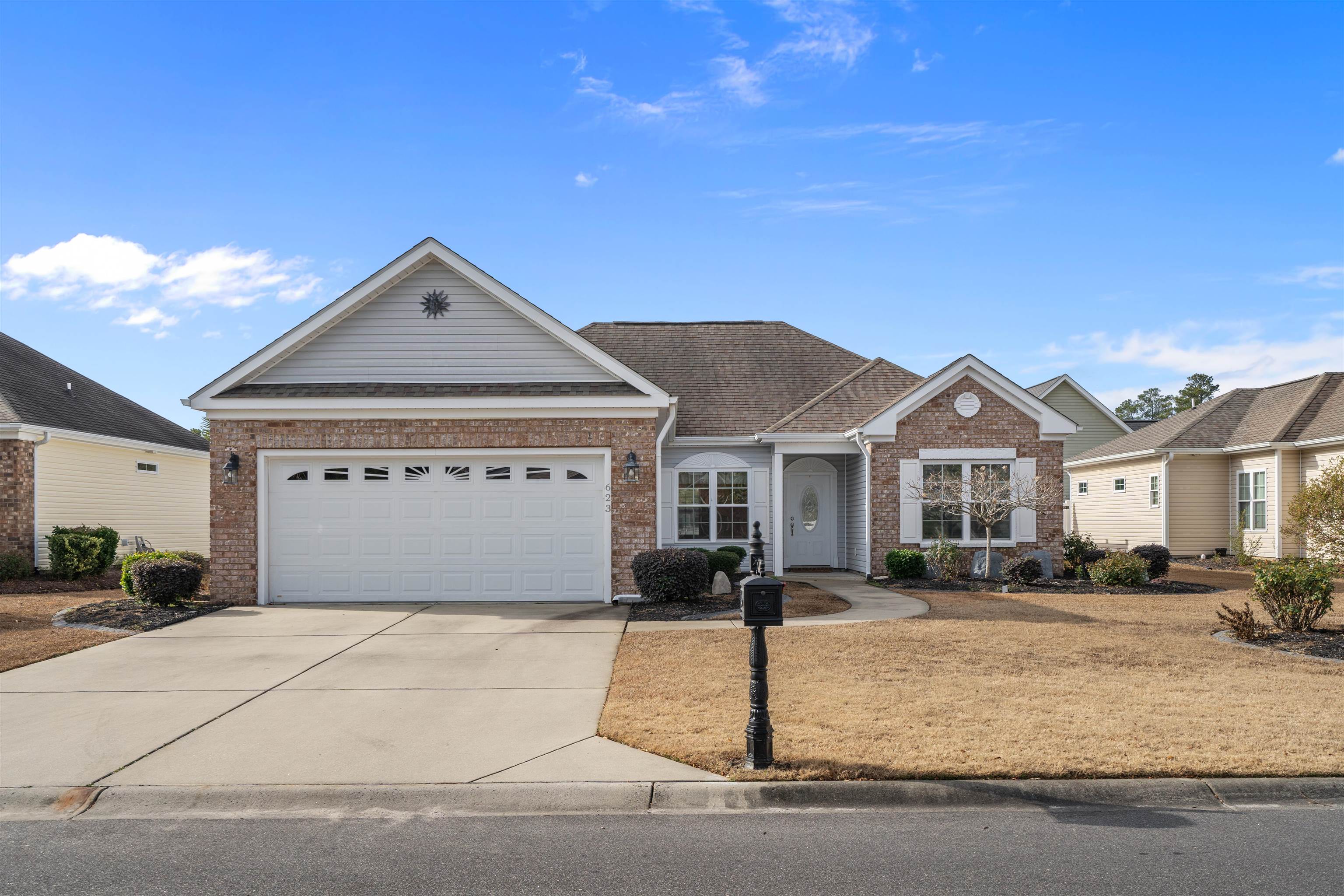
 Provided courtesy of © Copyright 2026 Coastal Carolinas Multiple Listing Service, Inc.®. Information Deemed Reliable but Not Guaranteed. © Copyright 2026 Coastal Carolinas Multiple Listing Service, Inc.® MLS. All rights reserved. Information is provided exclusively for consumers’ personal, non-commercial use, that it may not be used for any purpose other than to identify prospective properties consumers may be interested in purchasing.
Images related to data from the MLS is the sole property of the MLS and not the responsibility of the owner of this website. MLS IDX data last updated on 01-15-2026 7:45 PM EST.
Any images related to data from the MLS is the sole property of the MLS and not the responsibility of the owner of this website.
Provided courtesy of © Copyright 2026 Coastal Carolinas Multiple Listing Service, Inc.®. Information Deemed Reliable but Not Guaranteed. © Copyright 2026 Coastal Carolinas Multiple Listing Service, Inc.® MLS. All rights reserved. Information is provided exclusively for consumers’ personal, non-commercial use, that it may not be used for any purpose other than to identify prospective properties consumers may be interested in purchasing.
Images related to data from the MLS is the sole property of the MLS and not the responsibility of the owner of this website. MLS IDX data last updated on 01-15-2026 7:45 PM EST.
Any images related to data from the MLS is the sole property of the MLS and not the responsibility of the owner of this website.