Viewing Listing MLS# 2522921
Conway, SC 29527
- 4Beds
- 2Full Baths
- 1Half Baths
- 1,727SqFt
- 2003Year Built
- 0.37Acres
- MLS# 2522921
- Residential
- Detached
- Sold
- Approx Time on Market1 month, 18 days
- AreaConway Area-South of Conway Between 701 & Wacc. River
- CountyHorry
- Subdivision Aquila Estates
Overview
Welcome to this charming 4-bedroom, 2.5-bathroom home in the Aquila Estates community with plenty of space, comfort, and potential! Set on a large 0.37-acre corner lot, the property features a fully fenced backyard, with NO HOA! Inside, the home has newly installed granite kitchen countertops, giving a pop of the modern appeal and functionality of the space. The living area and all bedrooms have new flooring, giving a fresh and inviting atmosphere. The home is freshly painted, giving a clean and updated look throughout. In addition to the oversized 2 car side load garage, the detached 1-car garage offers versatility, perfect for use as a workshop or additional storage. The backyard is highlighted by a lovely gazebo overlooking the pond, creating the perfect space for relaxation and entertainment. This property is just minutes from Historic Downtown Conway, SC and it's the perfect time to enjoy all of the charm the city has to offer! Schedule your showing today.
Sale Info
Listing Date: 09-17-2025
Sold Date: 11-05-2025
Aprox Days on Market:
1 month(s), 18 day(s)
Listing Sold:
1 month(s), 8 day(s) ago
Asking Price: $329,900
Selling Price: $330,000
Price Difference:
Increase $100
Agriculture / Farm
Grazing Permits Blm: ,No,
Horse: No
Grazing Permits Forest Service: ,No,
Grazing Permits Private: ,No,
Irrigation Water Rights: ,No,
Farm Credit Service Incl: ,No,
Crops Included: ,No,
Association Fees / Info
Hoa Frequency: Monthly
Hoa: No
Community Features: GolfCartsOk, LongTermRentalAllowed
Assoc Amenities: OwnerAllowedGolfCart, OwnerAllowedMotorcycle, PetRestrictions, TenantAllowedGolfCart, TenantAllowedMotorcycle
Bathroom Info
Total Baths: 3.00
Halfbaths: 1
Fullbaths: 2
Room Dimensions
Bedroom1: 11 x 11
Bedroom2: 11 x 13
Bedroom3: 10 x 14
DiningRoom: 10 x 8
Kitchen: 10 x 12
LivingRoom: 15 x 20
PrimaryBedroom: 13 x 15
Room Level
Bedroom1: First
Bedroom2: First
Bedroom3: First
PrimaryBedroom: First
Room Features
DiningRoom: KitchenDiningCombo
Kitchen: BreakfastBar, SolidSurfaceCounters
LivingRoom: CeilingFans, Fireplace, VaultedCeilings
Other: BedroomOnMainLevel
Bedroom Info
Beds: 4
Building Info
New Construction: No
Levels: One
Year Built: 2003
Mobile Home Remains: ,No,
Zoning: SF 10
Style: Traditional
Construction Materials: VinylSiding
Buyer Compensation
Exterior Features
Spa: No
Patio and Porch Features: Deck, Patio, Porch, Screened
Foundation: Slab
Exterior Features: Deck, Fence, Patio, Storage
Financial
Lease Renewal Option: ,No,
Garage / Parking
Parking Capacity: 8
Garage: Yes
Carport: No
Parking Type: Attached, TwoCarGarage, Garage, GolfCartGarage
Open Parking: No
Attached Garage: Yes
Garage Spaces: 2
Green / Env Info
Interior Features
Floor Cover: Laminate, Tile
Fireplace: No
Furnished: Unfurnished
Interior Features: SplitBedrooms, Workshop, BreakfastBar, BedroomOnMainLevel, SolidSurfaceCounters
Appliances: Dishwasher, Microwave, Range, Refrigerator, Dryer, Washer
Lot Info
Lease Considered: ,No,
Lease Assignable: ,No,
Acres: 0.37
Land Lease: No
Lot Description: CornerLot, IrregularLot, LakeFront, OutsideCityLimits, PondOnLot
Misc
Pool Private: No
Pets Allowed: OwnerOnly, Yes
Offer Compensation
Other School Info
Property Info
County: Horry
View: No
Senior Community: No
Stipulation of Sale: None
Habitable Residence: ,No,
Property Sub Type Additional: Detached
Property Attached: No
Rent Control: No
Construction: Resale
Room Info
Basement: ,No,
Sold Info
Sold Date: 2025-11-05T00:00:00
Sqft Info
Building Sqft: 3354
Living Area Source: Estimated
Sqft: 1727
Tax Info
Unit Info
Utilities / Hvac
Heating: Central, Electric
Cooling: CentralAir
Electric On Property: No
Cooling: Yes
Utilities Available: CableAvailable, ElectricityAvailable, SewerAvailable
Heating: Yes
Waterfront / Water
Waterfront: Yes
Waterfront Features: Pond
Schools
Elem: South Conway Elementary School
Middle: Whittemore Park Middle School
High: Conway High School
Directions
From Myrtle Beach take 501 bypass to Conway about 12 miles. Make a right onto Wright Blvd, then make a right onto 4th Ave. 4th avenue turns into 701 S. Go straight through the light at the intersection of 701 S. and Pitch Landing road. Make a left onto Bald Eagles drive. Make an immediate left onto Golden Eagle Dr. property will be on the right curb.Courtesy of Century 21 Broadhurst















 Recent Posts RSS
Recent Posts RSS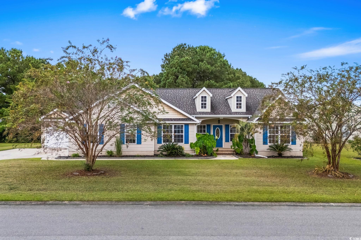
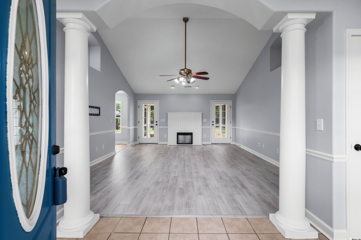
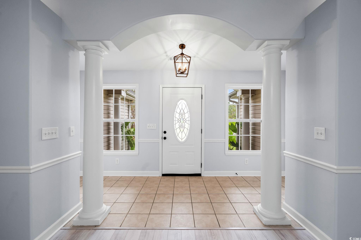
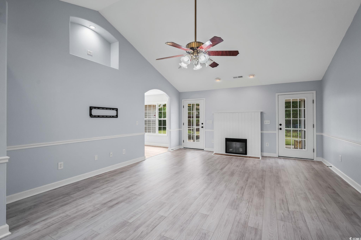
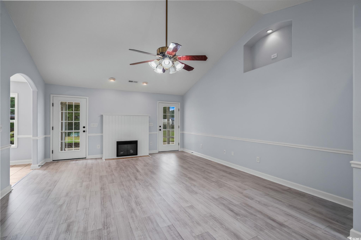
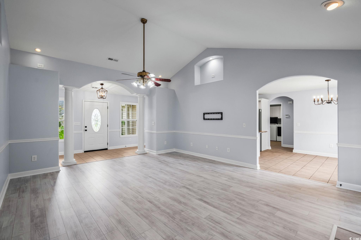
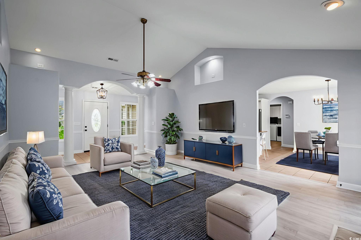
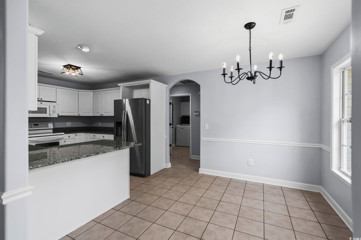
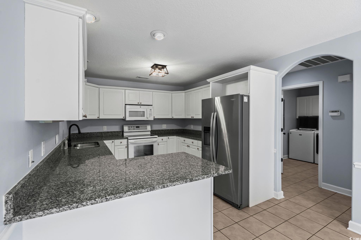
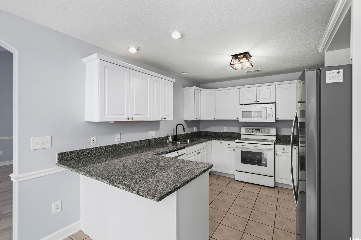
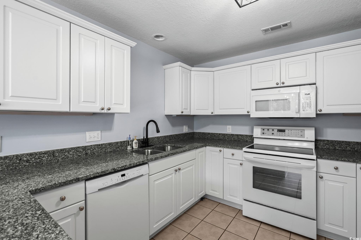
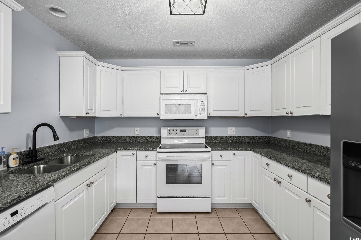
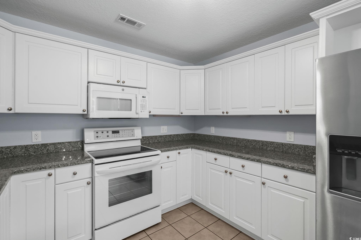
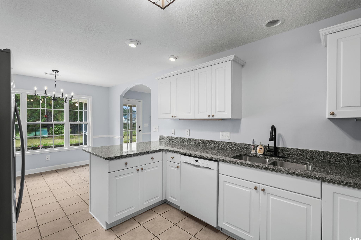
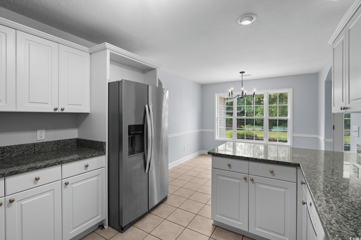
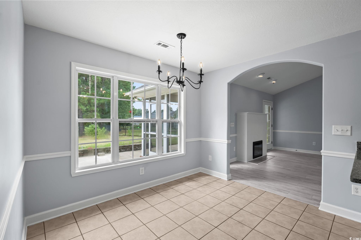
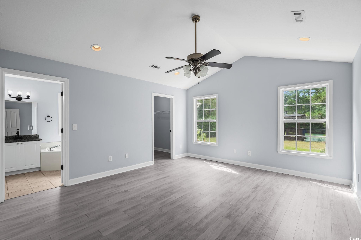
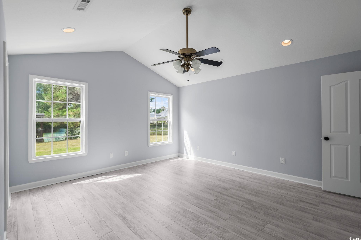
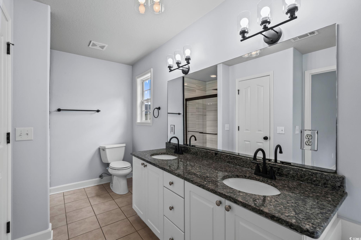
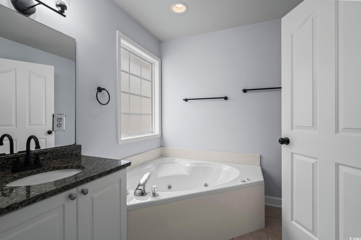
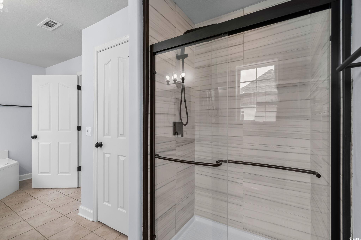
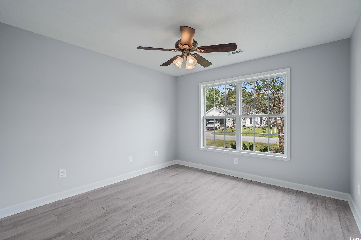
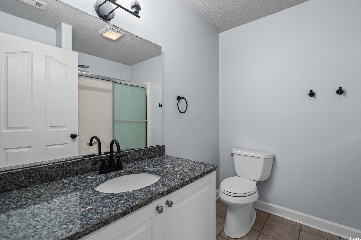
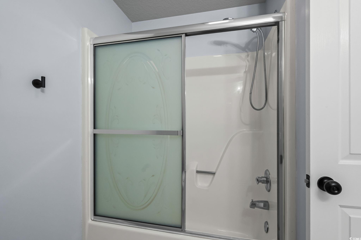
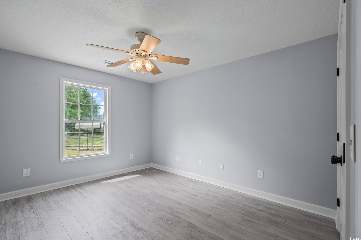
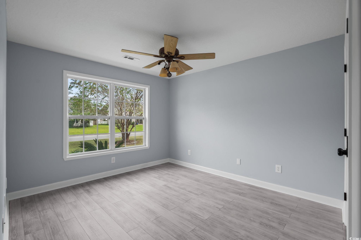
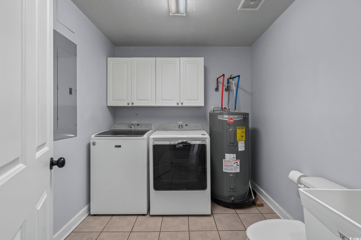
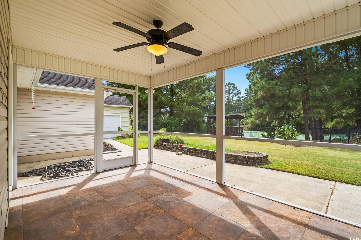
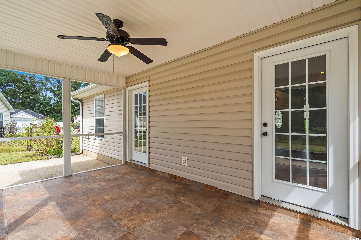
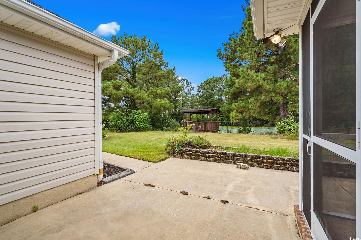
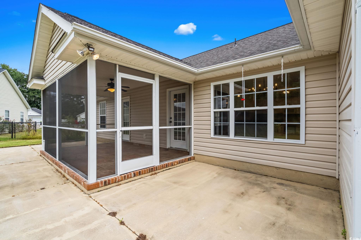
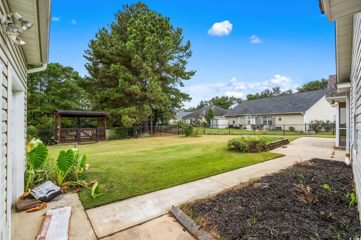
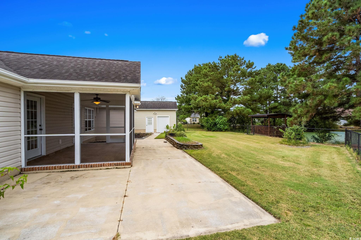
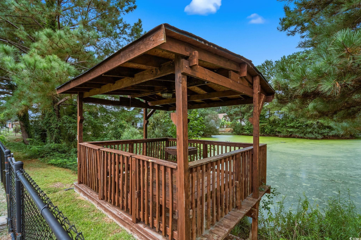
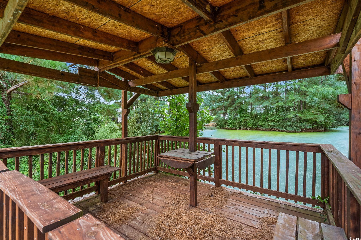
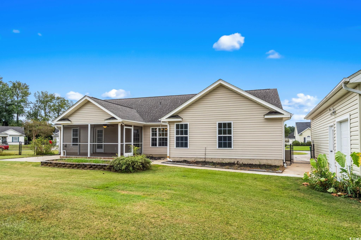
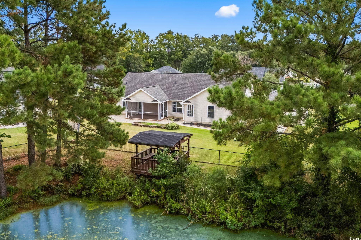
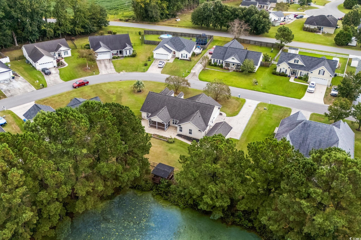
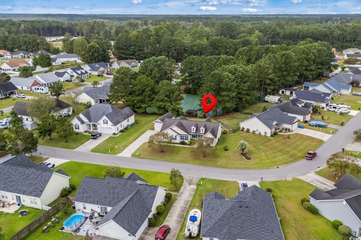
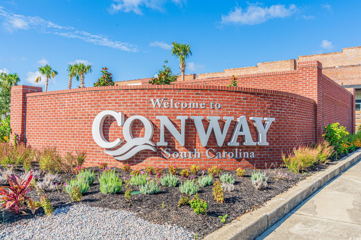
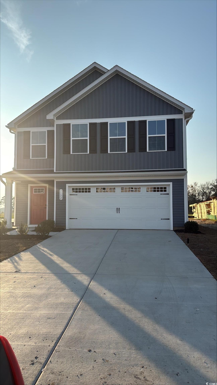
 MLS# 2526793
MLS# 2526793 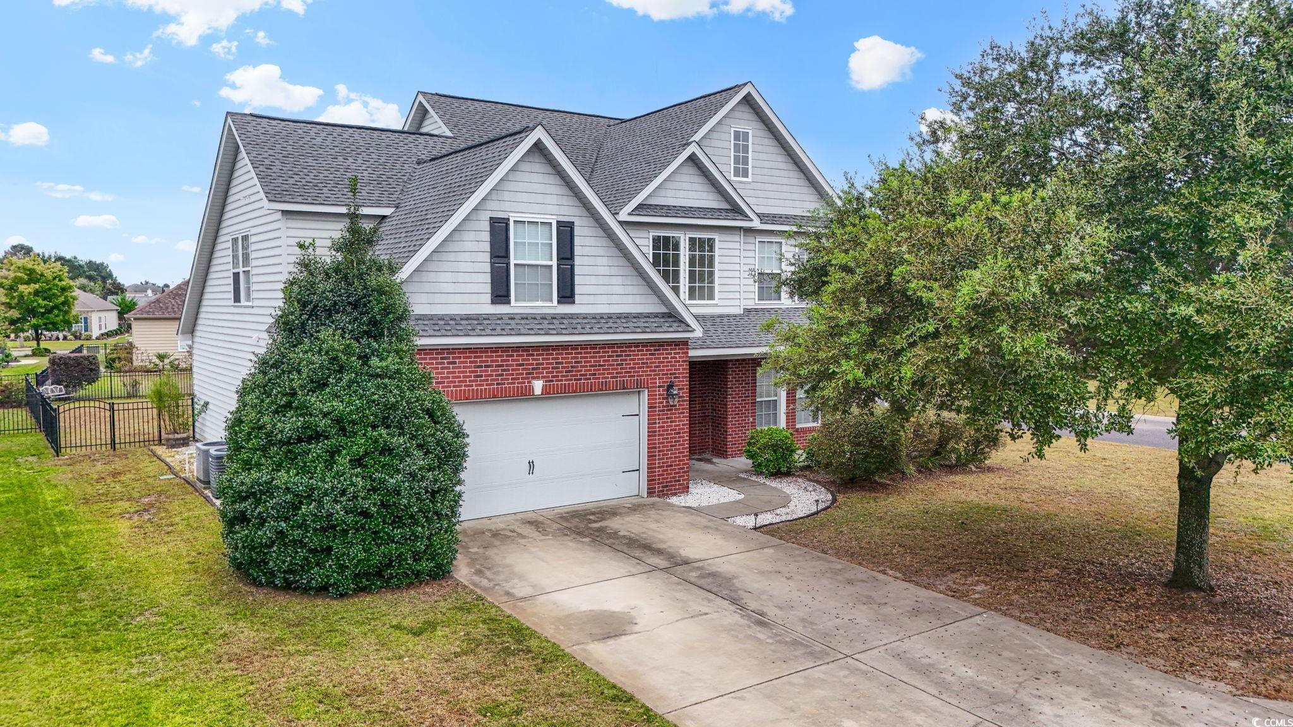
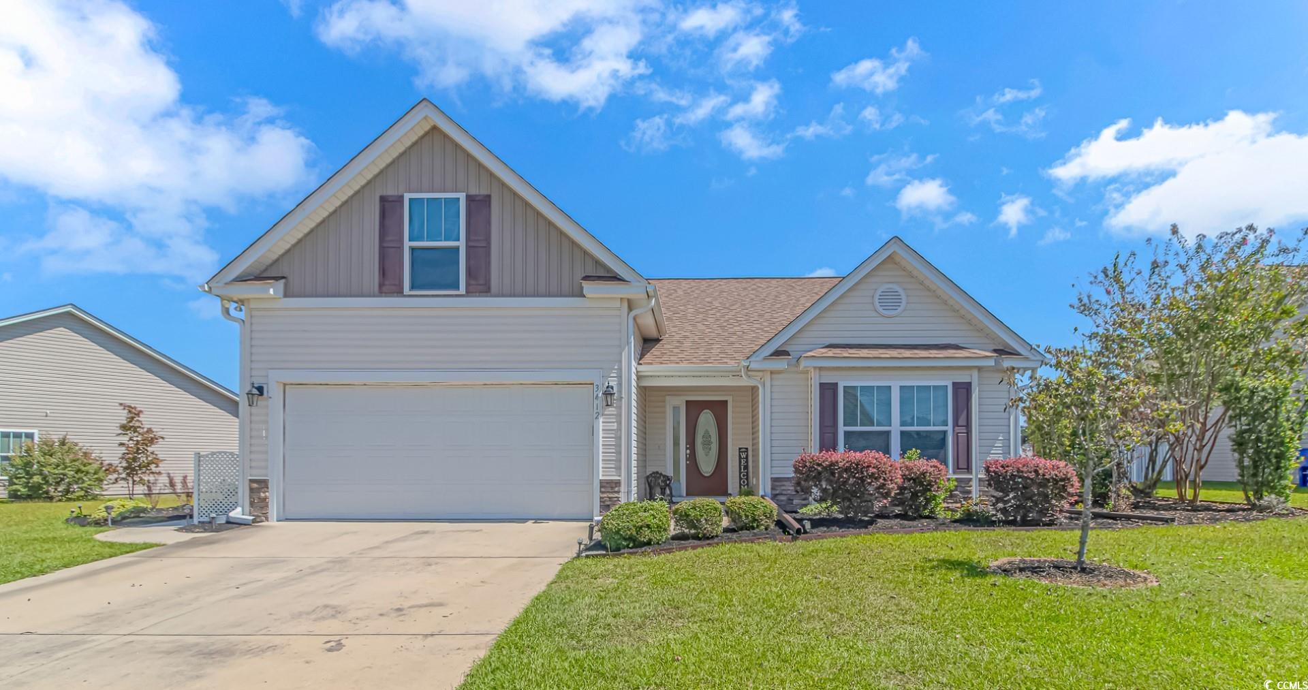
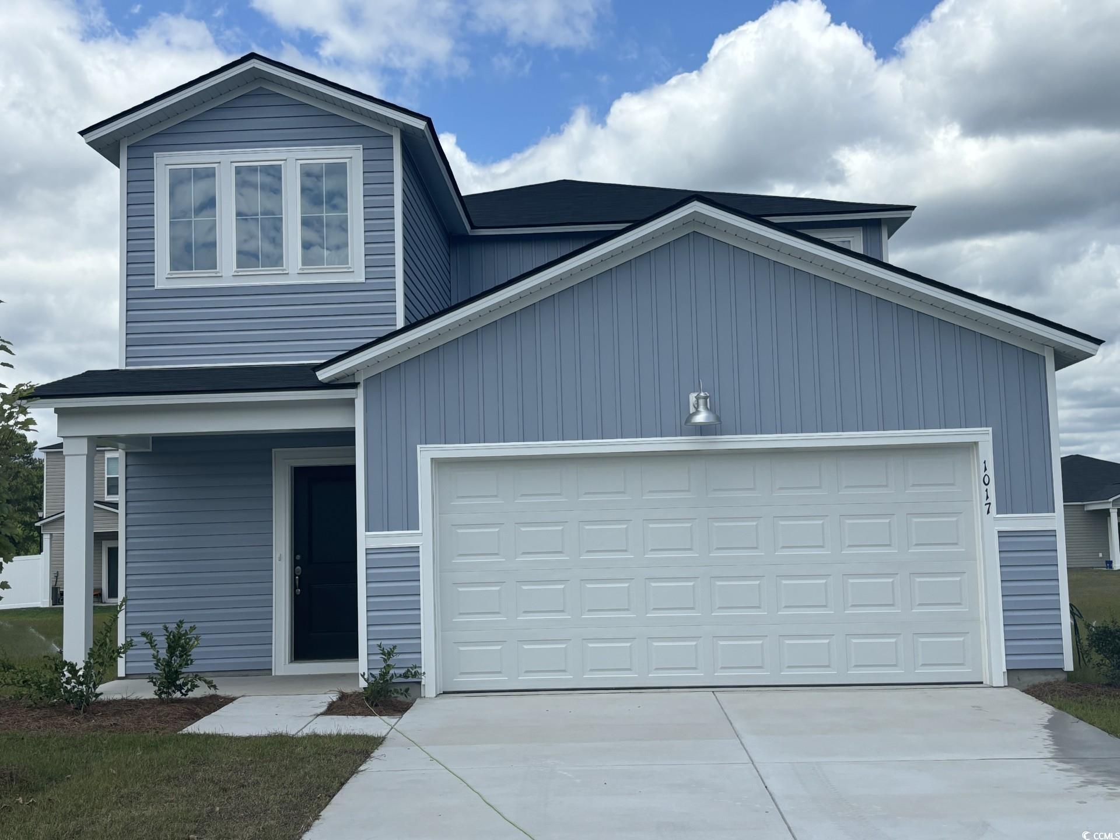
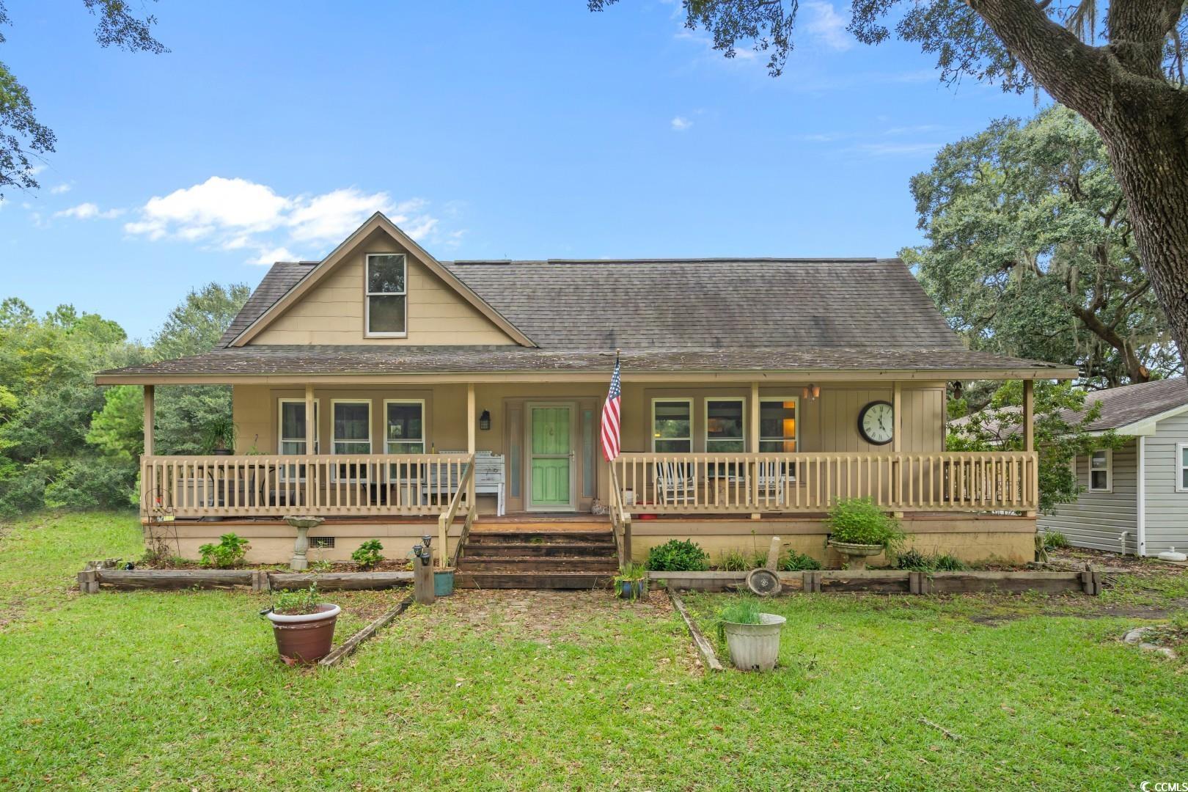
 Provided courtesy of © Copyright 2025 Coastal Carolinas Multiple Listing Service, Inc.®. Information Deemed Reliable but Not Guaranteed. © Copyright 2025 Coastal Carolinas Multiple Listing Service, Inc.® MLS. All rights reserved. Information is provided exclusively for consumers’ personal, non-commercial use, that it may not be used for any purpose other than to identify prospective properties consumers may be interested in purchasing.
Images related to data from the MLS is the sole property of the MLS and not the responsibility of the owner of this website. MLS IDX data last updated on 12-13-2025 8:03 PM EST.
Any images related to data from the MLS is the sole property of the MLS and not the responsibility of the owner of this website.
Provided courtesy of © Copyright 2025 Coastal Carolinas Multiple Listing Service, Inc.®. Information Deemed Reliable but Not Guaranteed. © Copyright 2025 Coastal Carolinas Multiple Listing Service, Inc.® MLS. All rights reserved. Information is provided exclusively for consumers’ personal, non-commercial use, that it may not be used for any purpose other than to identify prospective properties consumers may be interested in purchasing.
Images related to data from the MLS is the sole property of the MLS and not the responsibility of the owner of this website. MLS IDX data last updated on 12-13-2025 8:03 PM EST.
Any images related to data from the MLS is the sole property of the MLS and not the responsibility of the owner of this website.