Viewing Listing MLS# 2522760
Myrtle Beach, SC 29588
- 4Beds
- 3Full Baths
- 1Half Baths
- 3,392SqFt
- 2025Year Built
- 0.20Acres
- MLS# 2522760
- Residential
- Detached
- Sold
- Approx Time on Market1 month, 27 days
- AreaMyrtle Beach Area--Socastee
- CountyHorry
- Subdivision Crescent Cove
Overview
Quick Move-In Opportunity Available NOW! The ever-popular Vanderbilt offers a spacious open-concept design with a first-floor owners suite, formal dining area, first-floor study and large upstairs loft. Gourmet kitchen features quartz countertops, built-in stainless-steel appliances, tile backsplash, and a large islandperfect for cooking and entertaining. Recessed lighting throughout, traditional trim package, ample storage and LVP flooring throughout main living areas. Enjoy the coastal charm of double front porches, a screened lanai, and uncovered patio space for outdoor living. This home is equipped with Smart Home & Energy Efficiency: Rinnai tankless gas water heater, Lennox central gas heating, programmable smart thermostat, Ring doorbell, and myQ-compatible garage door opener. Pre-wired access points + smart home infrastructure included. Located just minutes from Market Common, beaches, dining, shopping, and MYR airport. Future community amenities include direct access to the Intracoastal Waterway with private boat ramp and 280'-daydock, pickleball courts, outdoor pool with pavilion area, community firepit, playground area and more!
Sale Info
Listing Date: 09-16-2025
Sold Date: 11-13-2025
Aprox Days on Market:
1 month(s), 27 day(s)
Listing Sold:
25 day(s) ago
Asking Price: $569,999
Selling Price: $569,999
Price Difference:
Same as list price
Agriculture / Farm
Grazing Permits Blm: ,No,
Horse: No
Grazing Permits Forest Service: ,No,
Grazing Permits Private: ,No,
Irrigation Water Rights: ,No,
Farm Credit Service Incl: ,No,
Crops Included: ,No,
Association Fees / Info
Hoa Frequency: Monthly
Hoa Fees: 105
Hoa: Yes
Hoa Includes: CommonAreas, Internet, RecreationFacilities, Trash
Community Features: BoatFacilities, Dock, GolfCartsOk, Other, LongTermRentalAllowed, Pool
Assoc Amenities: BoatDock, BoatRamp, OwnerAllowedGolfCart, OwnerAllowedMotorcycle, Other, PetRestrictions, TenantAllowedGolfCart, TenantAllowedMotorcycle
Bathroom Info
Total Baths: 4.00
Halfbaths: 1
Fullbaths: 3
Room Features
DiningRoom: TrayCeilings, SeparateFormalDiningRoom
Kitchen: KitchenExhaustFan, KitchenIsland, Pantry, StainlessSteelAppliances, SolidSurfaceCounters
Other: BedroomOnMainLevel, EntranceFoyer, Library, Loft, UtilityRoom
Bedroom Info
Beds: 4
Building Info
New Construction: Yes
Levels: Two, MultiSplit
Year Built: 2025
Mobile Home Remains: ,No,
Zoning: PDD
Style: SplitLevel
Development Status: NewConstruction
Construction Materials: VinylSiding
Builders Name: Pulte Homes
Builder Model: Vanderbilt Exterior Elevation 54
Buyer Compensation
Exterior Features
Spa: No
Patio and Porch Features: Balcony, RearPorch, FrontPorch, Porch, Screened
Pool Features: Community, OutdoorPool
Foundation: Slab
Exterior Features: Balcony, Porch
Financial
Lease Renewal Option: ,No,
Garage / Parking
Parking Capacity: 4
Garage: Yes
Carport: No
Parking Type: Attached, Garage, TwoCarGarage, GarageDoorOpener
Open Parking: No
Attached Garage: Yes
Garage Spaces: 2
Green / Env Info
Interior Features
Floor Cover: Carpet, LuxuryVinyl, LuxuryVinylPlank, Tile
Fireplace: No
Laundry Features: WasherHookup
Furnished: Unfurnished
Interior Features: BedroomOnMainLevel, EntranceFoyer, KitchenIsland, Loft, StainlessSteelAppliances, SolidSurfaceCounters
Appliances: Cooktop, Dishwasher, Disposal, Microwave, Range, RangeHood
Lot Info
Lease Considered: ,No,
Lease Assignable: ,No,
Acres: 0.20
Land Lease: No
Lot Description: OutsideCityLimits
Misc
Pool Private: No
Pets Allowed: OwnerOnly, Yes
Offer Compensation
Other School Info
Property Info
County: Horry
View: No
Senior Community: No
Stipulation of Sale: None
Habitable Residence: ,No,
Property Sub Type Additional: Detached
Property Attached: No
Disclosures: CovenantsRestrictionsDisclosure
Rent Control: No
Construction: NeverOccupied
Room Info
Basement: ,No,
Sold Info
Sold Date: 2025-11-13T00:00:00
Sqft Info
Building Sqft: 4340
Living Area Source: Plans
Sqft: 3392
Tax Info
Unit Info
Utilities / Hvac
Heating: ForcedAir, Gas
Cooling: CentralAir
Electric On Property: No
Cooling: Yes
Utilities Available: CableAvailable, ElectricityAvailable, NaturalGasAvailable, SewerAvailable, UndergroundUtilities, WaterAvailable
Heating: Yes
Water Source: Public
Waterfront / Water
Waterfront: No
Directions
From Highway 17 Bypass heading South, take Farrow Parkway exit to your right. Roughly 1 mile down Socastee Blvd, turn right on to Riverview Ave. Cresent Cove welcome center is the second left. If coming from Folly Rd, turn right on Tranquil Cove Dr.Courtesy of Pulte Home Company, Llc















 Recent Posts RSS
Recent Posts RSS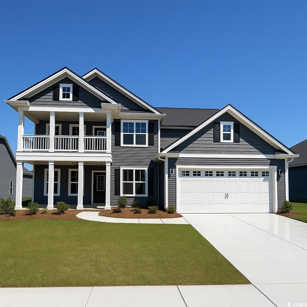
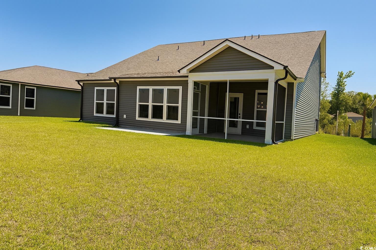
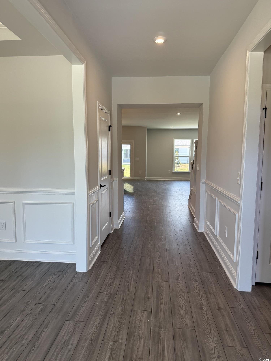
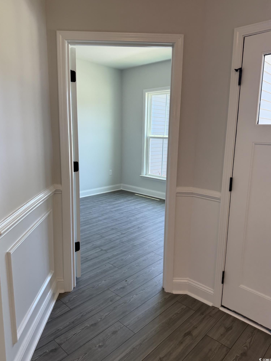
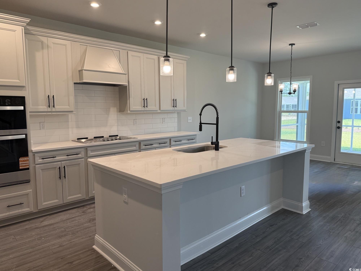
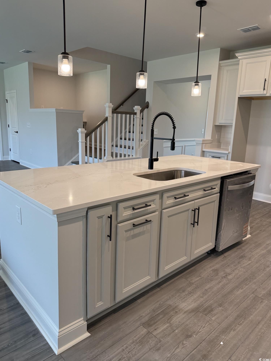
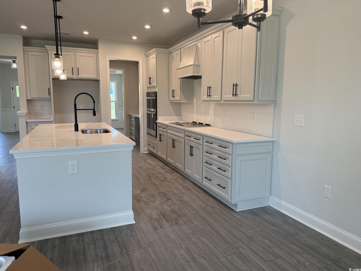
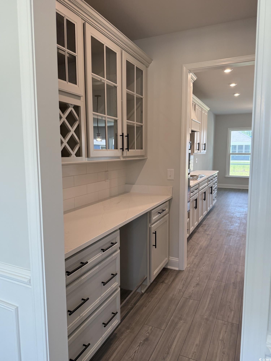
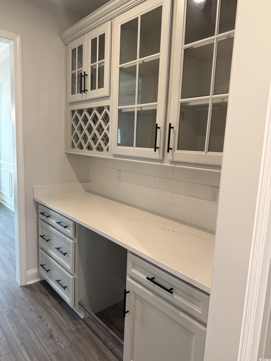
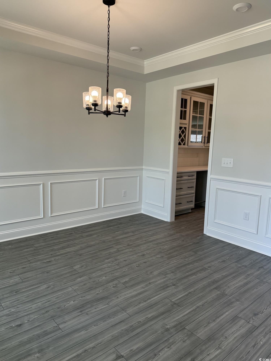
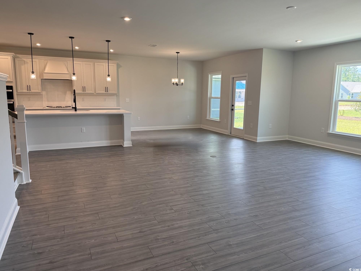
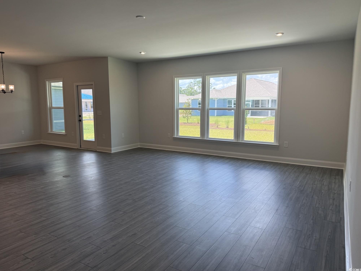
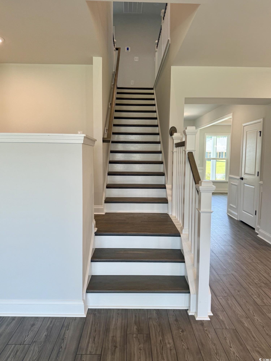
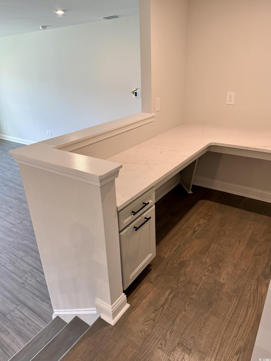
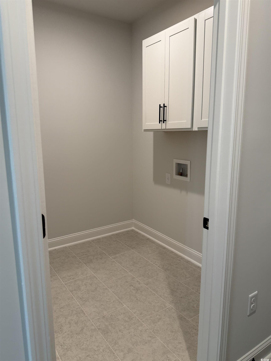
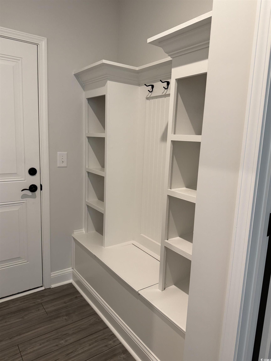
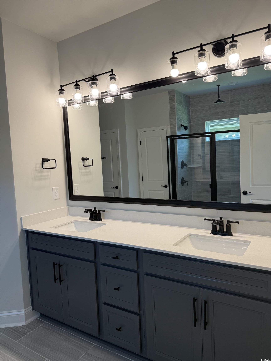
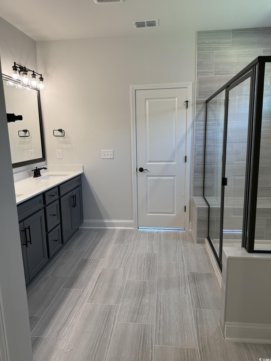
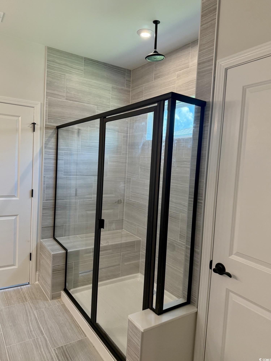
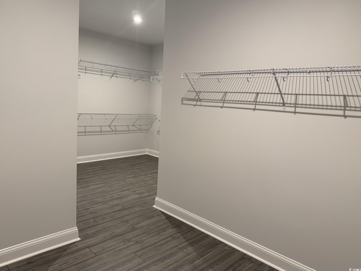
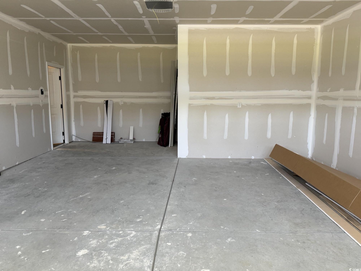
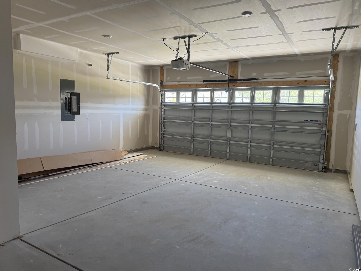
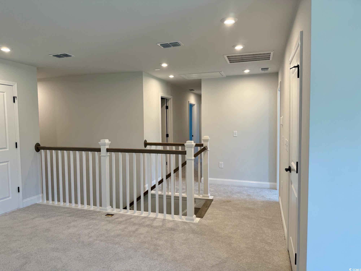
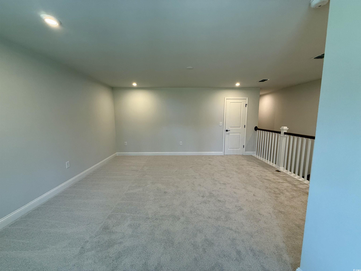
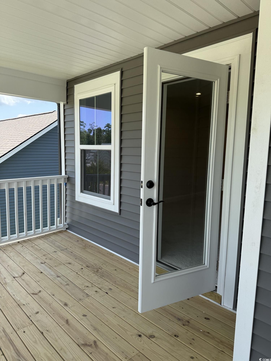
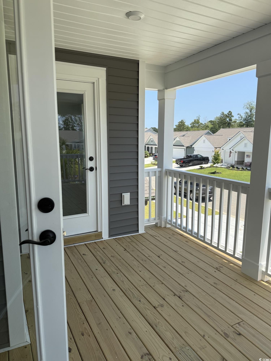
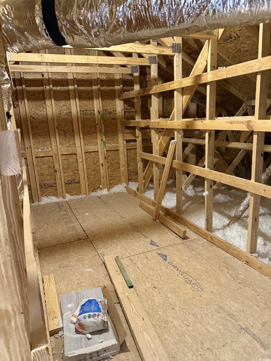
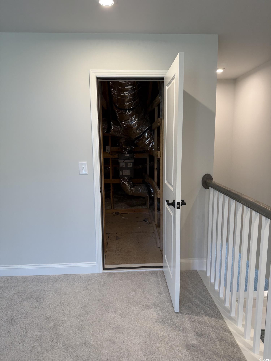
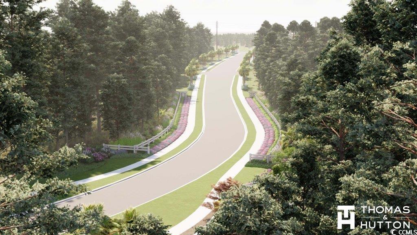
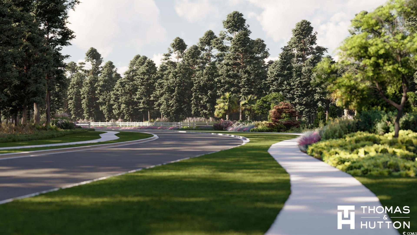
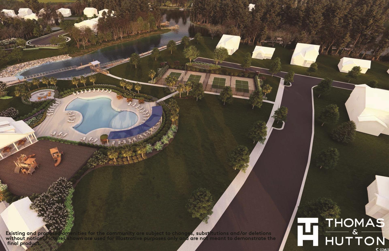
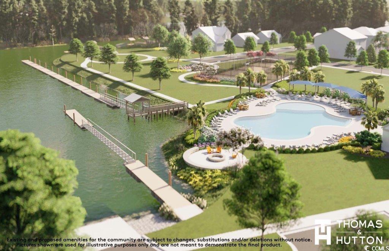
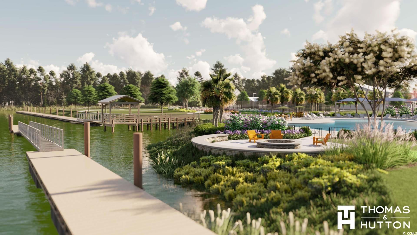
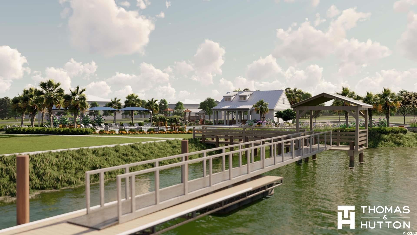
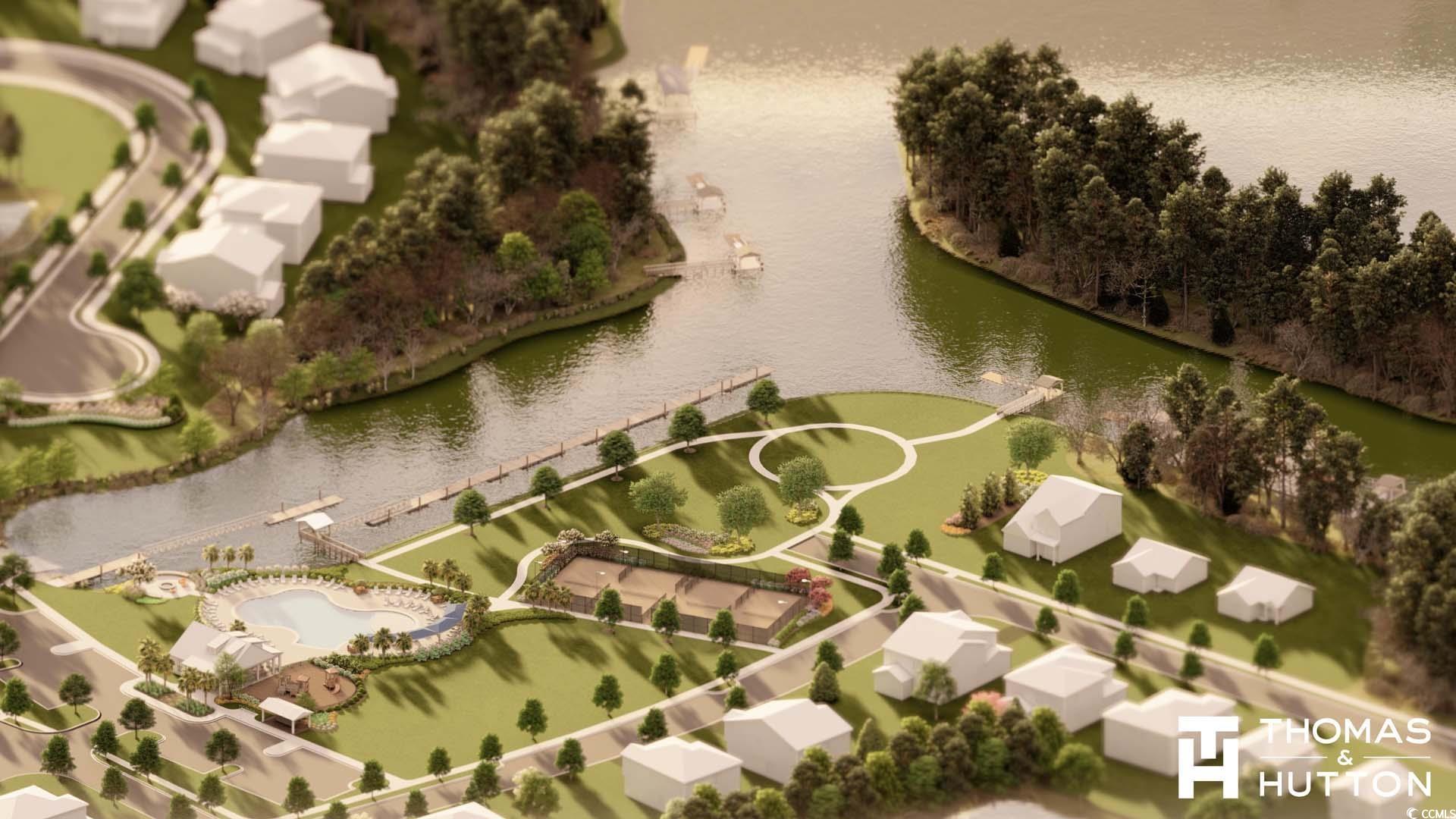
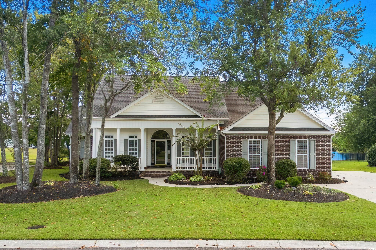
 MLS# 2523708
MLS# 2523708 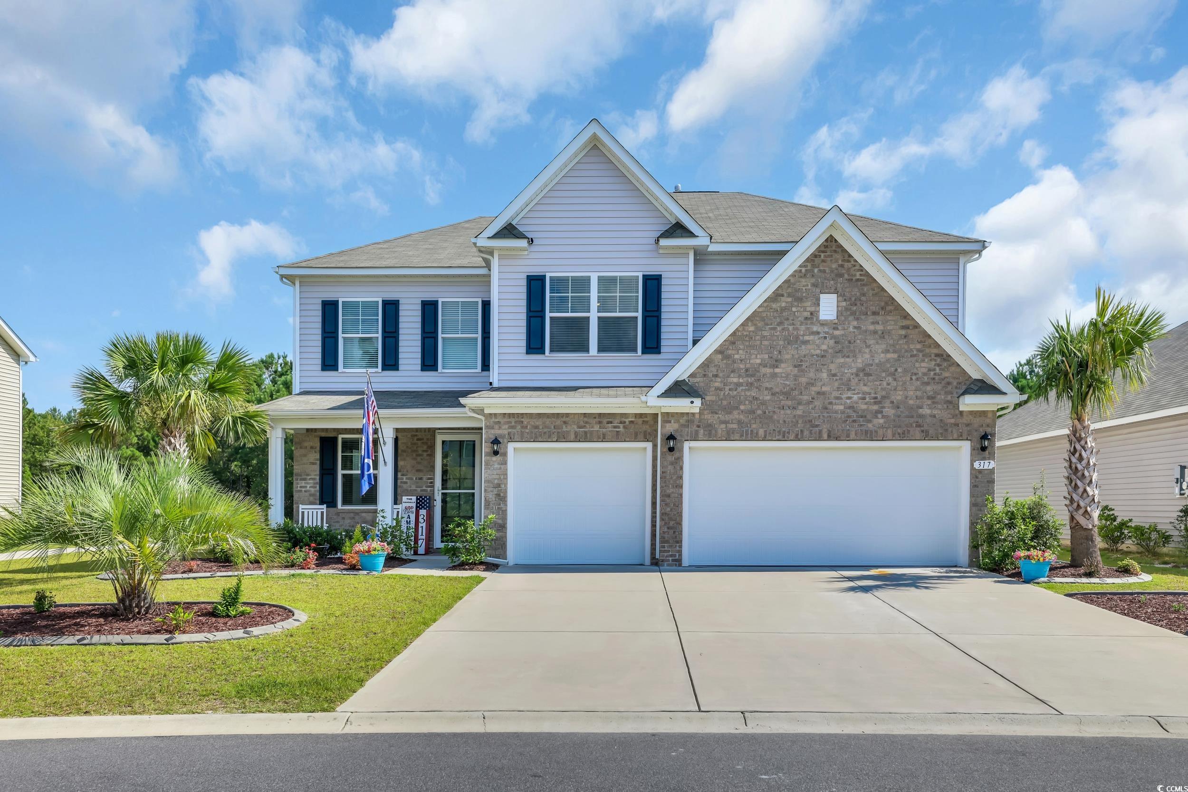
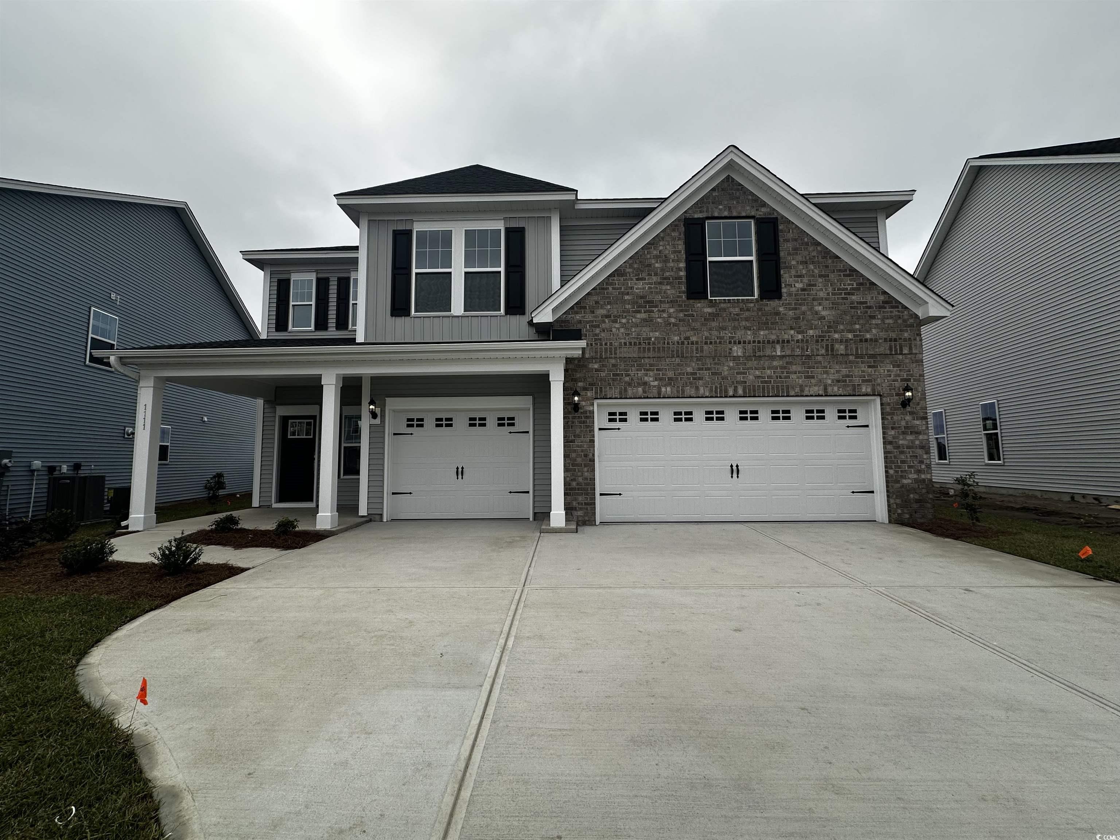
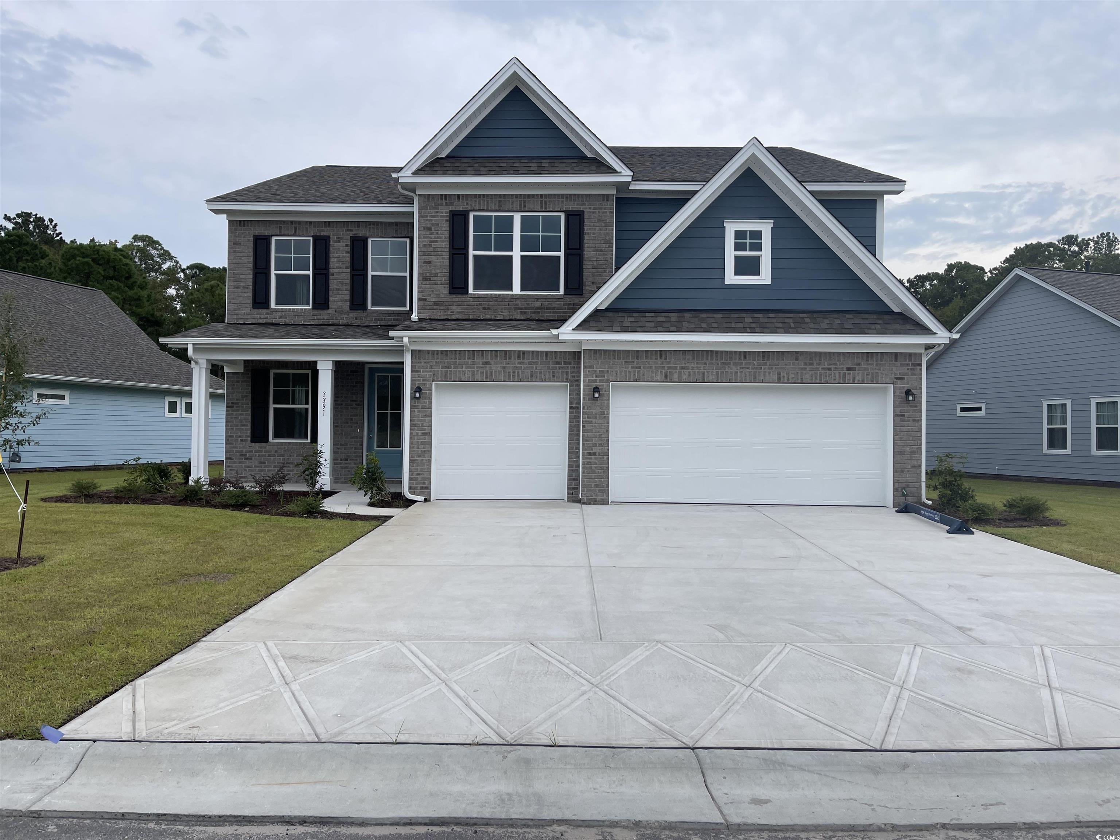
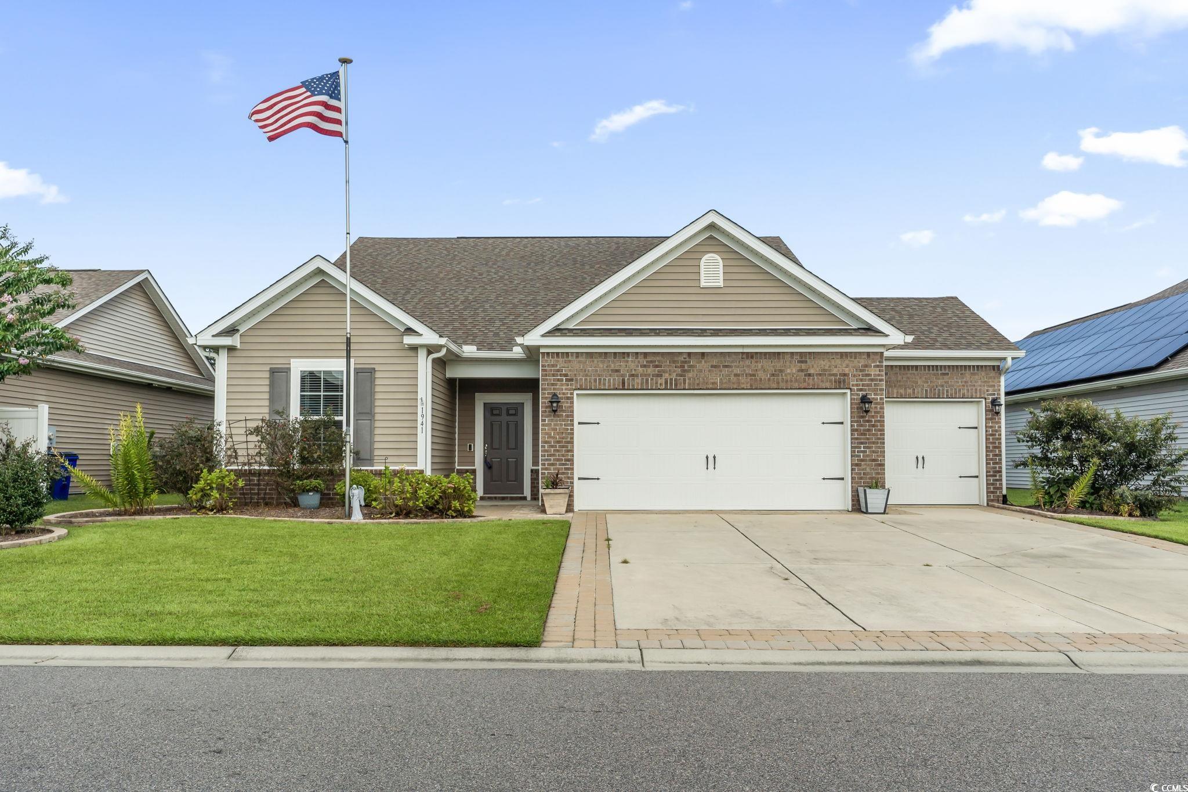
 Provided courtesy of © Copyright 2025 Coastal Carolinas Multiple Listing Service, Inc.®. Information Deemed Reliable but Not Guaranteed. © Copyright 2025 Coastal Carolinas Multiple Listing Service, Inc.® MLS. All rights reserved. Information is provided exclusively for consumers’ personal, non-commercial use, that it may not be used for any purpose other than to identify prospective properties consumers may be interested in purchasing.
Images related to data from the MLS is the sole property of the MLS and not the responsibility of the owner of this website. MLS IDX data last updated on 12-08-2025 7:15 PM EST.
Any images related to data from the MLS is the sole property of the MLS and not the responsibility of the owner of this website.
Provided courtesy of © Copyright 2025 Coastal Carolinas Multiple Listing Service, Inc.®. Information Deemed Reliable but Not Guaranteed. © Copyright 2025 Coastal Carolinas Multiple Listing Service, Inc.® MLS. All rights reserved. Information is provided exclusively for consumers’ personal, non-commercial use, that it may not be used for any purpose other than to identify prospective properties consumers may be interested in purchasing.
Images related to data from the MLS is the sole property of the MLS and not the responsibility of the owner of this website. MLS IDX data last updated on 12-08-2025 7:15 PM EST.
Any images related to data from the MLS is the sole property of the MLS and not the responsibility of the owner of this website.