Viewing Listing MLS# 2522689
Pawleys Island, SC 29585
- 4Beds
- 3Full Baths
- N/AHalf Baths
- 3,200SqFt
- 1993Year Built
- 0.43Acres
- MLS# 2522689
- Residential
- Detached
- Active
- Approx Time on Market2 months, 10 days
- AreaPawleys Island Area-Pawleys Plantation S & Debordieu
- CountyGeorgetown
- Subdivision Pawleys Plantation
Overview
Welcome to 274 Masters Drive located on the 11th fairway of Pawleys Plantation Golf & Country Club, a Jack Nicklaus Signature Golf Course. This spacious one story, 4 bedroom/ 3 full bathroom home is updated and very well maintained and boasts 2 large master bedroom suites with bathrooms with dual sinks, jetted tubs, tiled showers, and walk-in closets (with built in shelves and drawers). What a perfect situation for those who may have a loved one needing to live with them. You will notice the pride of ownership immediately and recognize the updates throughout. Cobblestone paver driveway and back patio, lighted tray ceilings and vaulted ceilings throughout, kitchen with breakfast bar, stainless steel Kitchen Aid Appliances, granite countertops and backsplash, custom cabinets with pull out shelves, lighted cabinets, and under cabinet lighting. Great room and den with gas fireplaces, Carolina Room and screened-in porch with sliders overlooking the back yard and golf course. Ceiling fans with lights and heavy moldings throughout and so many other features. Pawleys Plantation Golf & Country Club offers an 18 hole championship golf course, driving range, chipping area, and putting green; private pool for the members, and dining open to the public at Palmetto Jacks with indoor and outdoor seating. Pawleys Plantation is close to area dining, nighlife, shopping, other championship golf courses, and just a short drive to the beautiful public beaches on Pawleys Island. Myrtle Beach is 20 miles north, Georgetown is 7 miles south, and Historic Charleston only 75 miles south. Make your appointment today to view this exceptional home and property and get started on making 274 Masters Drive and Pawleys Island your new primary or second home!
Agriculture / Farm
Association Fees / Info
Hoa Frequency: Monthly
Hoa Fees: 135
Hoa: Yes
Hoa Includes: AssociationManagement, CommonAreas, Internet, LegalAccounting, Security, Trash
Community Features: Clubhouse, GolfCartsOk, Gated, RecreationArea, TennisCourts, Golf, LongTermRentalAllowed, Pool
Assoc Amenities: Clubhouse, Gated, OwnerAllowedGolfCart, PetRestrictions, Security, TenantAllowedGolfCart, TennisCourts
Bathroom Info
Total Baths: 3.00
Fullbaths: 3
Room Dimensions
Bedroom1: 13 x 15
Bedroom2: 11 x 11
Bedroom3: 10 x 12
DiningRoom: 11 x 14
GreatRoom: 19 x 24
Kitchen: 12 x 14
LivingRoom: 15 x 20
PrimaryBedroom: 16 x 21
Room Level
Bedroom1: Main
Bedroom2: Main
Bedroom3: Main
PrimaryBedroom: Main
Room Features
DiningRoom: TrayCeilings, SeparateFormalDiningRoom, LivingDiningRoom
FamilyRoom: WetBar, CeilingFans, Fireplace
Kitchen: BreakfastBar, KitchenExhaustFan, KitchenIsland, Pantry, StainlessSteelAppliances, SolidSurfaceCounters
LivingRoom: TrayCeilings, CeilingFans, Fireplace, VaultedCeilings
Other: BedroomOnMainLevel, EntranceFoyer, InLawFloorplan, UtilityRoom
Bedroom Info
Beds: 4
Building Info
Levels: One
Year Built: 1993
Zoning: Covcom
Style: Traditional
Construction Materials: HardiplankType
Buyer Compensation
Exterior Features
Patio and Porch Features: FrontPorch, Patio, Porch, Screened
Window Features: Skylights
Pool Features: Community, OutdoorPool
Foundation: Slab
Exterior Features: SprinklerIrrigation, Patio, Storage
Financial
Garage / Parking
Parking Capacity: 6
Garage: Yes
Parking Type: Attached, Garage, TwoCarGarage, GarageDoorOpener
Attached Garage: Yes
Garage Spaces: 2
Green / Env Info
Interior Features
Floor Cover: Carpet, Tile, Wood
Fireplace: Yes
Laundry Features: WasherHookup
Furnished: Unfurnished
Interior Features: Attic, Fireplace, PullDownAtticStairs, PermanentAtticStairs, SplitBedrooms, Skylights, BreakfastBar, BedroomOnMainLevel, EntranceFoyer, InLawFloorplan, KitchenIsland, StainlessSteelAppliances, SolidSurfaceCounters
Appliances: Dishwasher, Disposal, Microwave, Range, Refrigerator, RangeHood, Dryer, Washer
Lot Info
Acres: 0.43
Lot Size: 120x161x121x154
Lot Description: NearGolfCourse, OutsideCityLimits, OnGolfCourse, Rectangular, RectangularLot
Misc
Pets Allowed: OwnerOnly, Yes
Offer Compensation
Other School Info
Property Info
County: Georgetown
Stipulation of Sale: None
Property Sub Type Additional: Detached
Security Features: GatedCommunity, SmokeDetectors, SecurityService
Disclosures: CovenantsRestrictionsDisclosure,SellerDisclosure
Construction: Resale
Room Info
Sold Info
Sqft Info
Building Sqft: 3725
Living Area Source: PublicRecords
Sqft: 3200
Tax Info
Unit Info
Utilities / Hvac
Heating: Central, Electric
Cooling: CentralAir
Cooling: Yes
Utilities Available: CableAvailable, ElectricityAvailable, PhoneAvailable, SewerAvailable, UndergroundUtilities, WaterAvailable
Heating: Yes
Water Source: Public
Waterfront / Water
Directions
From Ocean Highway enter Pawleys Plantation. Proceed past gate on Pawleys Plantation Way to 6th left on Masters Drive. Proceed to 274 Masters Drive on the right side of the street. Look for sign.Courtesy of The Dieter Company - Office: 843-237-2813















 Recent Posts RSS
Recent Posts RSS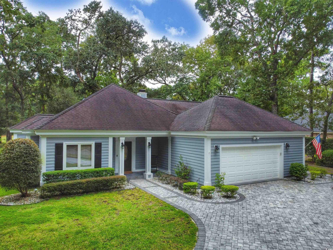
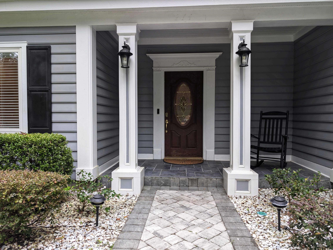
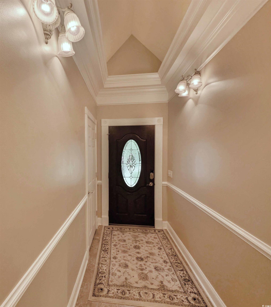
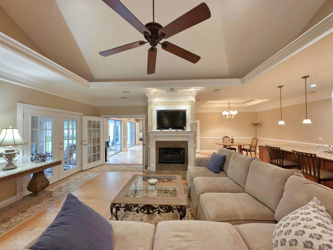
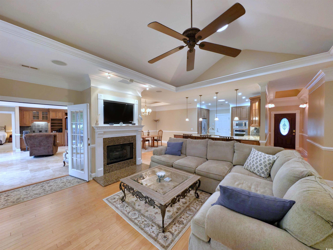
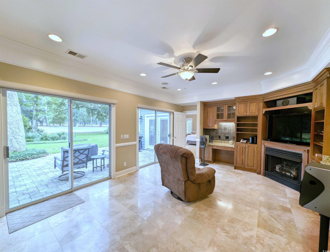
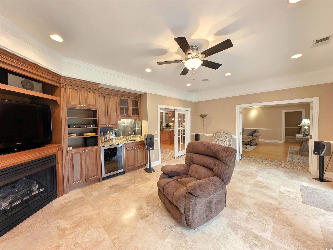
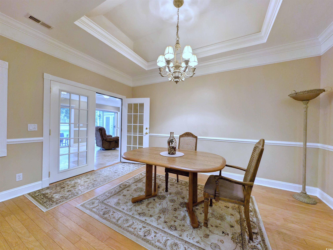
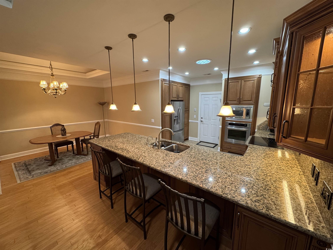
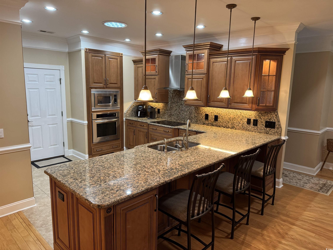
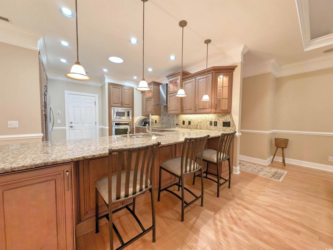
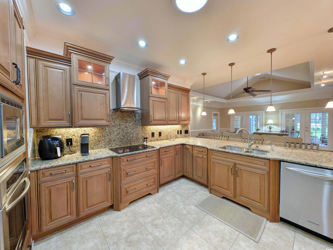
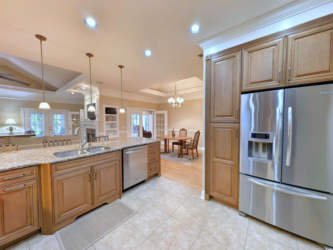
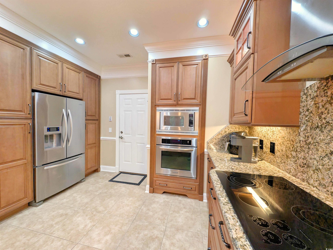
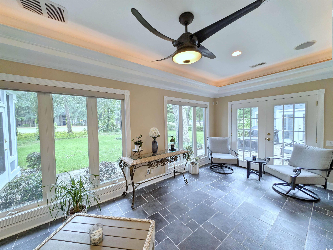
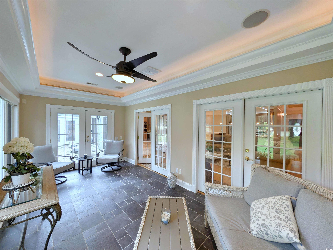
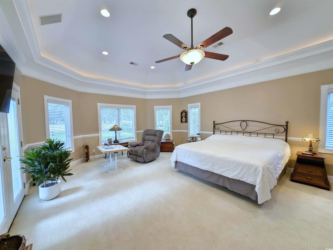
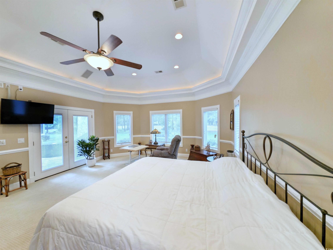
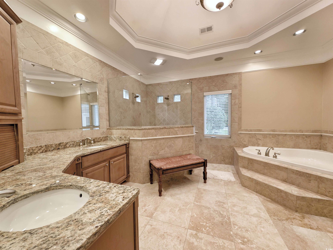
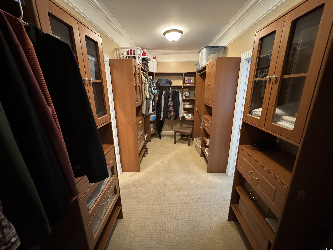
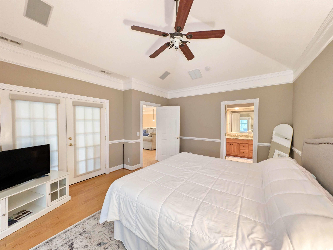
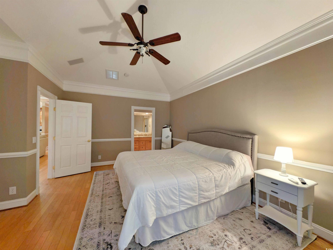
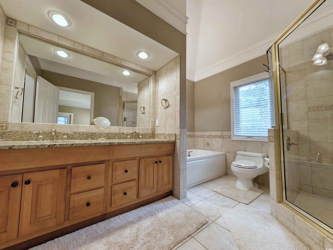
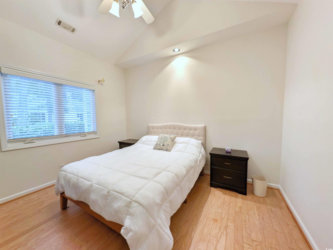
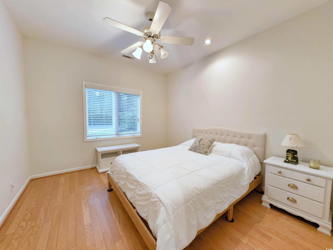
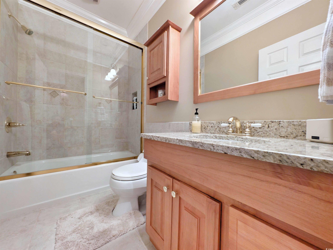
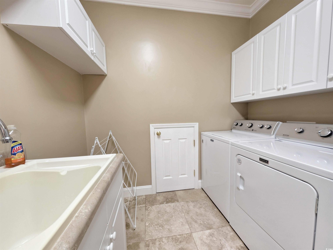
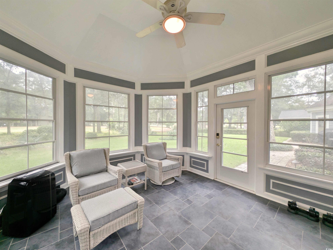
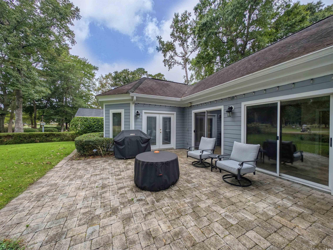
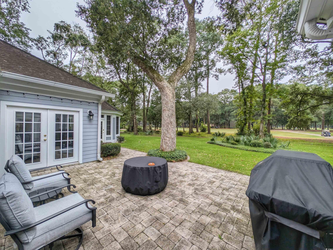
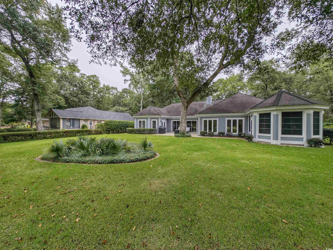
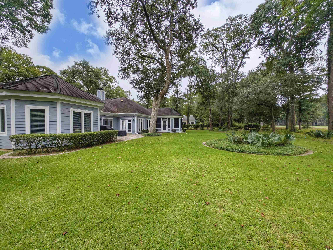
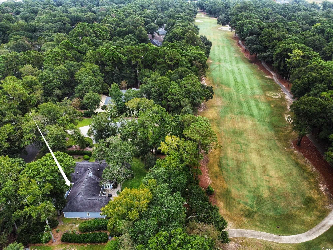
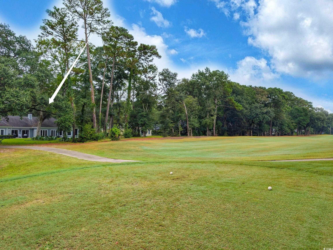
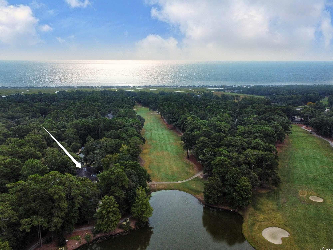
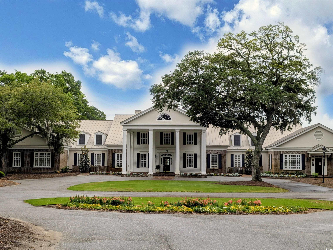
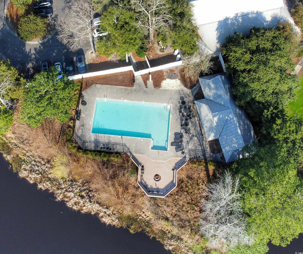
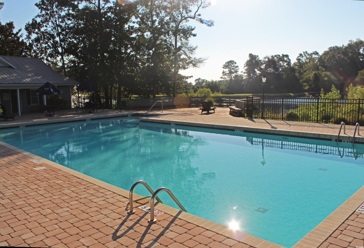
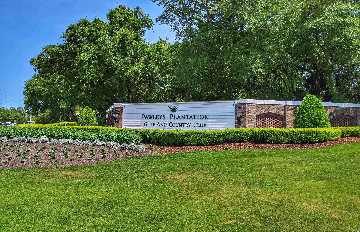
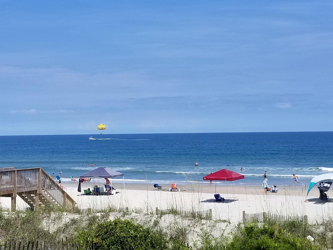
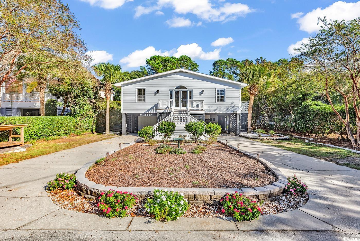
 MLS# 2524653
MLS# 2524653 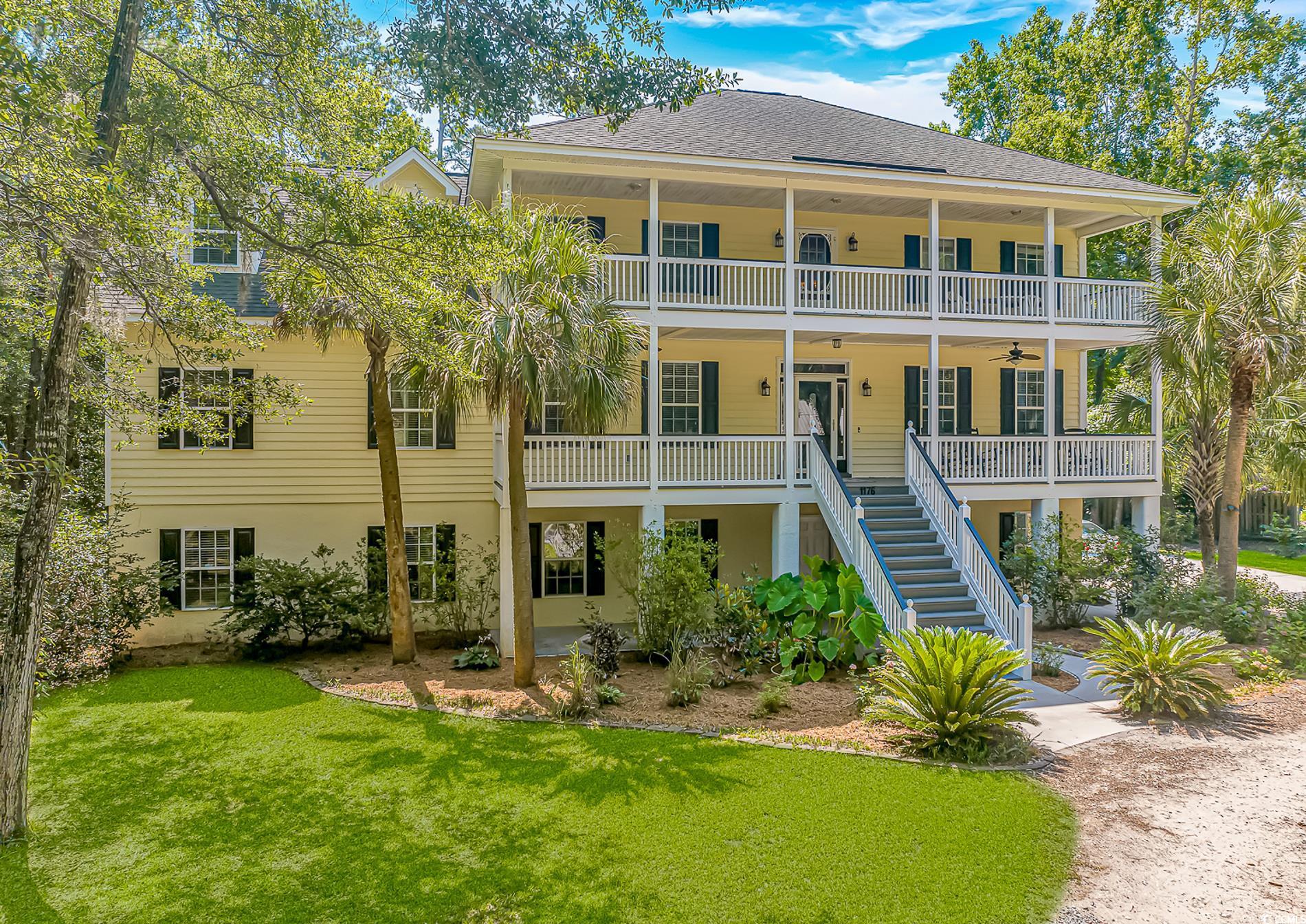
 Provided courtesy of © Copyright 2025 Coastal Carolinas Multiple Listing Service, Inc.®. Information Deemed Reliable but Not Guaranteed. © Copyright 2025 Coastal Carolinas Multiple Listing Service, Inc.® MLS. All rights reserved. Information is provided exclusively for consumers’ personal, non-commercial use, that it may not be used for any purpose other than to identify prospective properties consumers may be interested in purchasing.
Images related to data from the MLS is the sole property of the MLS and not the responsibility of the owner of this website. MLS IDX data last updated on 11-26-2025 11:48 PM EST.
Any images related to data from the MLS is the sole property of the MLS and not the responsibility of the owner of this website.
Provided courtesy of © Copyright 2025 Coastal Carolinas Multiple Listing Service, Inc.®. Information Deemed Reliable but Not Guaranteed. © Copyright 2025 Coastal Carolinas Multiple Listing Service, Inc.® MLS. All rights reserved. Information is provided exclusively for consumers’ personal, non-commercial use, that it may not be used for any purpose other than to identify prospective properties consumers may be interested in purchasing.
Images related to data from the MLS is the sole property of the MLS and not the responsibility of the owner of this website. MLS IDX data last updated on 11-26-2025 11:48 PM EST.
Any images related to data from the MLS is the sole property of the MLS and not the responsibility of the owner of this website.