Viewing Listing MLS# 2522684
Pawleys Island, SC 29585
- 5Beds
- 4Full Baths
- 1Half Baths
- 4,882SqFt
- 2004Year Built
- 0.48Acres
- MLS# 2522684
- Residential
- Detached
- Active
- Approx Time on Market3 months, 28 days
- AreaPawleys Island Area-Litchfield Mainland
- CountyGeorgetown
- Subdivision The Reserve
Overview
Custom two-story home in The Reserve with private pool and lakefront setting boasts sophisticated coastal living. The great room, with Palladian-style windows and soaring ceiling, and the adjacent screened porch share a tranquil view over the pool and lake. Together with the gourmet eat-in kitchen and wet bar, the common areas offer a blissful, inviting space filled with abundant natural light. Additional features include gas fireplace, granite counters, stainless-steel appliances, crown molding, and beautiful new LVP flooring. The primary bedroom suite with sitting area, walk-in closet, and all-new luxury bathroom is located on the main floor along with a second bedroom, second full bath, office/den, and mudroom just off the two-car garage. Three more bedrooms and two full baths are on the second floor as well as a large bonus room. Home upgrades made since 2023 include the half circle driveway, wet bar with icemaker and beverage fridge, remodeled kitchen with all new appliances, tankless water heater, new front door, all new windows, and new roof. Outdoor lighting, landscaping, and fencing new in 2024. Pool resurfaced in 2022. Poolside Hot Spring Flair hot tub installed 2021. New HVAC units in 2020. The Reserve homeowners enjoy access to the River Club pool and Litchfield by the Sea (LBTS) amenities as well as opportunities to join The Reserve Golf Club and Harbor Club Marina, the latter offering convenient access to the Waccamaw River. Walk, bike, or golf cart to the beach via the oceanfront gated community of LBTS. Amenities include parking, restrooms, outdoor showers, and an extensive sundeck surrounding the oceanfront clubhouse. The Reserve is an easy commute to Myrtle Beach or Charleston and convenient to medical facilities, schools, restaurants, and shops while being a world away.
Agriculture / Farm
Association Fees / Info
Hoa Frequency: Monthly
Hoa Fees: 306
Hoa: Yes
Hoa Includes: AssociationManagement, CommonAreas, LegalAccounting, Pools, RecreationFacilities, Security, Trash
Community Features: Beach, Clubhouse, GolfCartsOk, Gated, PrivateBeach, RecreationArea, TennisCourts, Golf, LongTermRentalAllowed, Pool
Assoc Amenities: BeachRights, Clubhouse, Gated, OwnerAllowedGolfCart, PrivateMembership, PetRestrictions, Security, TenantAllowedGolfCart, TennisCourts
Bathroom Info
Total Baths: 5.00
Halfbaths: 1
Fullbaths: 4
Room Features
DiningRoom: SeparateFormalDiningRoom
FamilyRoom: WetBar, CeilingFans, Fireplace, VaultedCeilings
Kitchen: BreakfastBar, BreakfastArea, CeilingFans, KitchenExhaustFan, KitchenIsland, Pantry, StainlessSteelAppliances, SolidSurfaceCounters
Other: BedroomOnMainLevel, EntranceFoyer, Library, Loft, UtilityRoom
Bedroom Info
Beds: 5
Building Info
Levels: Two
Year Built: 2004
Zoning: RES
Style: Traditional
Construction Materials: BrickVeneer, WoodFrame
Buyer Compensation
Exterior Features
Spa: Yes
Patio and Porch Features: FrontPorch, Patio, Porch, Screened
Spa Features: HotTub
Pool Features: Community, OutdoorPool, Private
Foundation: Slab
Exterior Features: HotTubSpa, SprinklerIrrigation, Patio
Financial
Garage / Parking
Parking Capacity: 4
Garage: Yes
Parking Type: Attached, TwoCarGarage, Garage
Attached Garage: Yes
Garage Spaces: 2
Green / Env Info
Interior Features
Floor Cover: Carpet, LuxuryVinyl, LuxuryVinylPlank, Tile
Fireplace: Yes
Laundry Features: WasherHookup
Furnished: Unfurnished
Interior Features: Fireplace, SplitBedrooms, BreakfastBar, BedroomOnMainLevel, BreakfastArea, EntranceFoyer, KitchenIsland, Loft, StainlessSteelAppliances, SolidSurfaceCounters
Appliances: Dishwasher, Microwave, Range, Refrigerator, RangeHood
Lot Info
Acres: 0.48
Lot Size: 150 x 170 x 90 x 180
Lot Description: NearGolfCourse, LakeFront, OutsideCityLimits, PondOnLot, Rectangular, RectangularLot
Misc
Pool Private: Yes
Pets Allowed: OwnerOnly, Yes
Offer Compensation
Other School Info
Property Info
County: Georgetown
Stipulation of Sale: None
Property Sub Type Additional: Detached
Security Features: GatedCommunity, SmokeDetectors, SecurityService
Disclosures: CovenantsRestrictionsDisclosure,SellerDisclosure
Construction: Resale
Room Info
Sold Info
Sqft Info
Building Sqft: 5800
Living Area Source: Estimated
Sqft: 4882
Tax Info
Unit Info
Utilities / Hvac
Heating: Central, Electric
Cooling: CentralAir
Cooling: Yes
Utilities Available: CableAvailable, ElectricityAvailable, PhoneAvailable, SewerAvailable, WaterAvailable
Heating: Yes
Water Source: Public
Waterfront / Water
Waterfront: Yes
Waterfront Features: Pond
Courtesy of Litchfield Real Estate - Office: 843-237-4241















 Recent Posts RSS
Recent Posts RSS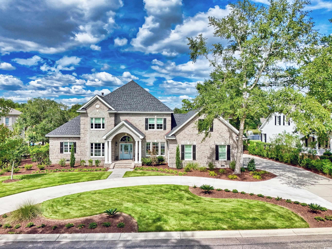
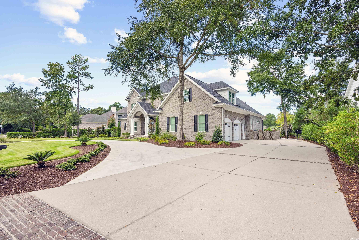
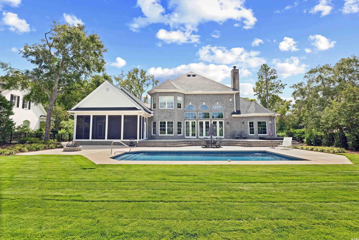
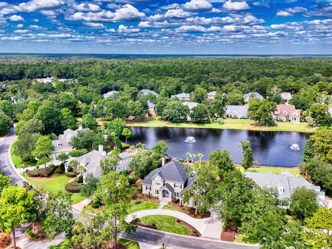
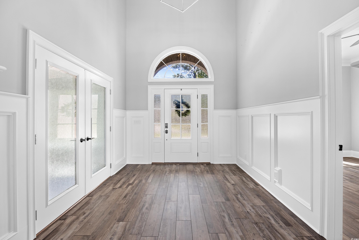
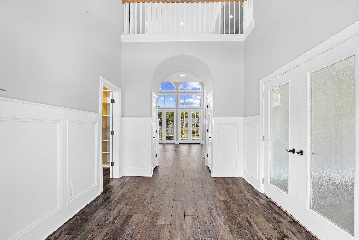
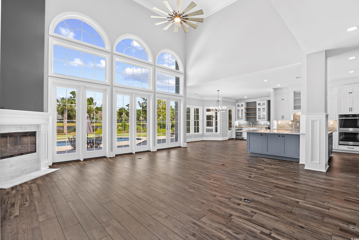
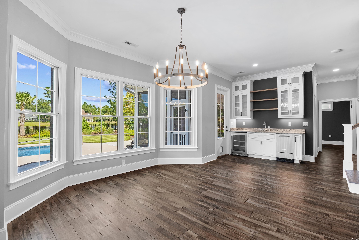
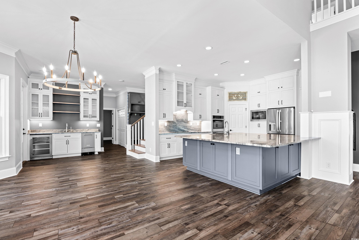
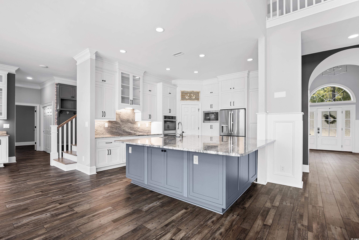
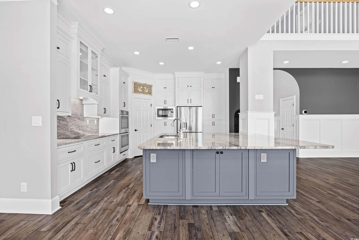
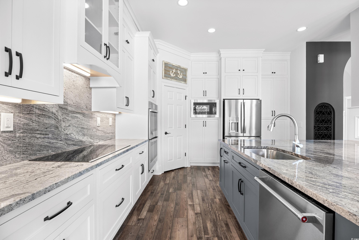
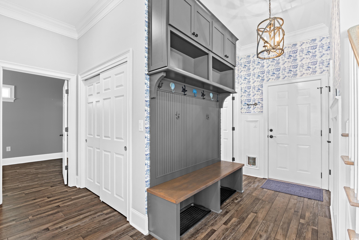
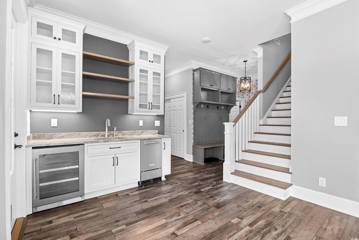
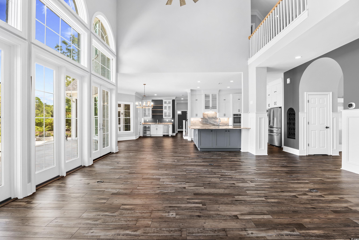
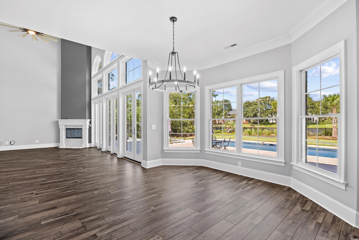
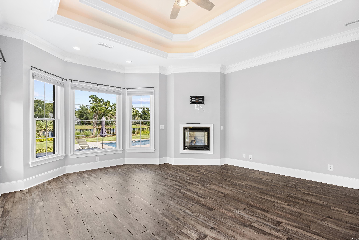
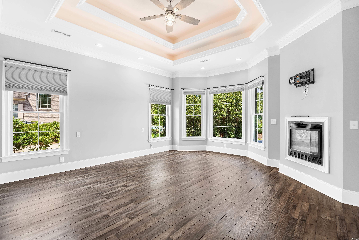
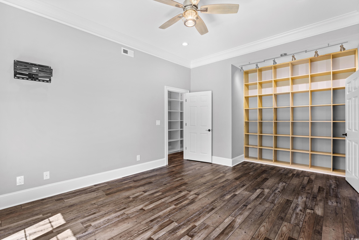
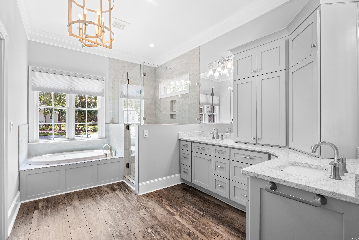
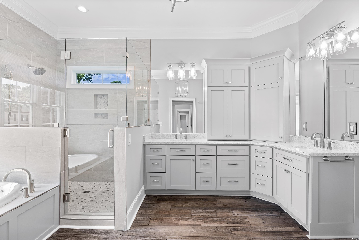
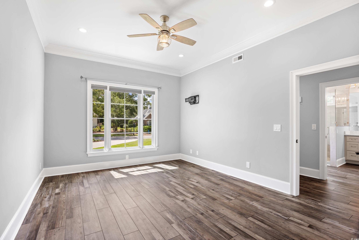
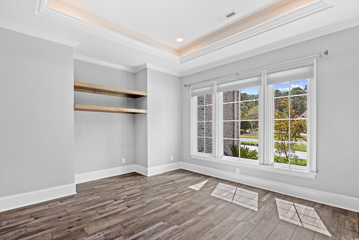
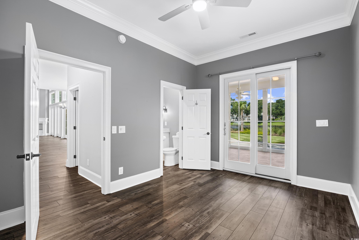
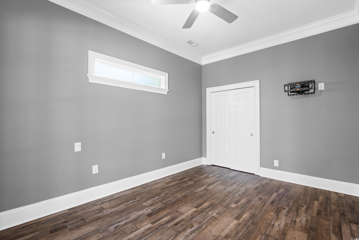
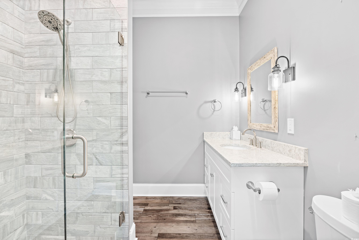
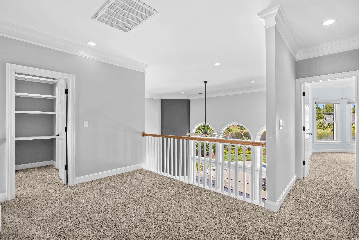
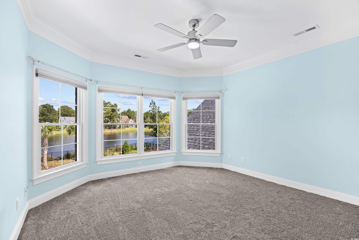
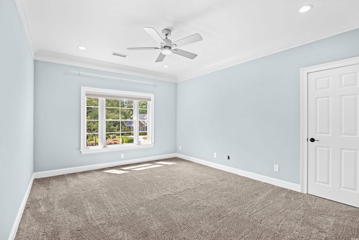
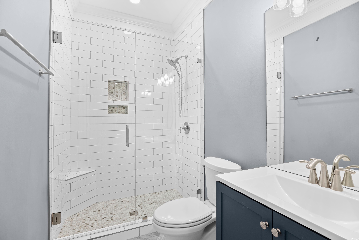
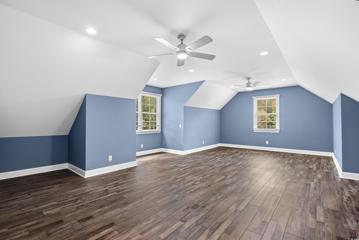
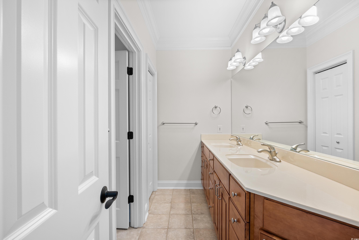
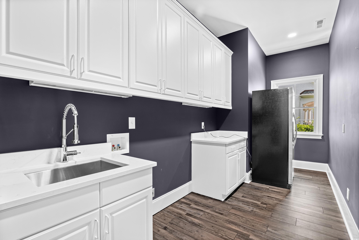
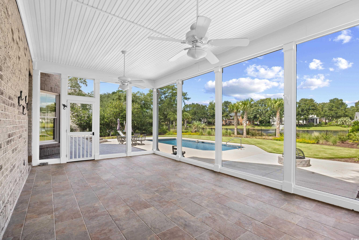
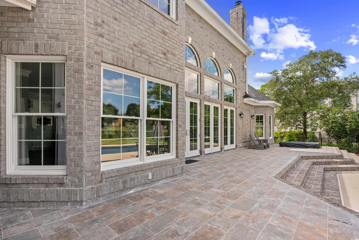
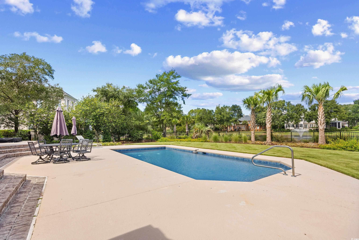
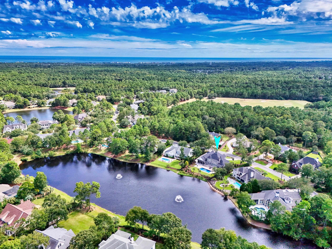
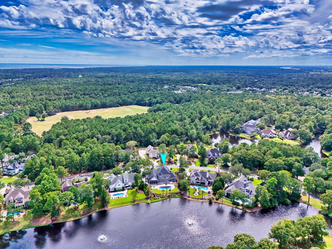
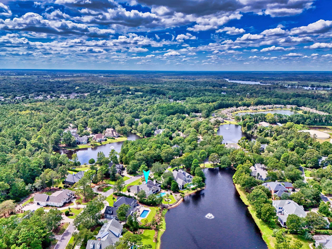
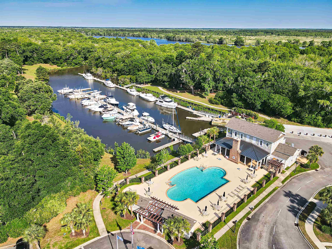
 Provided courtesy of © Copyright 2026 Coastal Carolinas Multiple Listing Service, Inc.®. Information Deemed Reliable but Not Guaranteed. © Copyright 2026 Coastal Carolinas Multiple Listing Service, Inc.® MLS. All rights reserved. Information is provided exclusively for consumers’ personal, non-commercial use, that it may not be used for any purpose other than to identify prospective properties consumers may be interested in purchasing.
Images related to data from the MLS is the sole property of the MLS and not the responsibility of the owner of this website. MLS IDX data last updated on 01-13-2026 1:35 PM EST.
Any images related to data from the MLS is the sole property of the MLS and not the responsibility of the owner of this website.
Provided courtesy of © Copyright 2026 Coastal Carolinas Multiple Listing Service, Inc.®. Information Deemed Reliable but Not Guaranteed. © Copyright 2026 Coastal Carolinas Multiple Listing Service, Inc.® MLS. All rights reserved. Information is provided exclusively for consumers’ personal, non-commercial use, that it may not be used for any purpose other than to identify prospective properties consumers may be interested in purchasing.
Images related to data from the MLS is the sole property of the MLS and not the responsibility of the owner of this website. MLS IDX data last updated on 01-13-2026 1:35 PM EST.
Any images related to data from the MLS is the sole property of the MLS and not the responsibility of the owner of this website.