Viewing Listing MLS# 2522428
Longs, SC 29568
- 3Beds
- 3Full Baths
- N/AHalf Baths
- 2,375SqFt
- 2024Year Built
- 0.17Acres
- MLS# 2522428
- Residential
- Detached
- Active
- Approx Time on MarketN/A
- AreaLoris To Longs Area--South of 9 Between Loris & Longs
- CountyHorry
- Subdivision Heritage Park
Overview
Wake up to serene pond views every morning in this two-story Cherry Grove home in Heritage Park! Built in 2024 by Chesapeake Homes, this thoughtfully designed Cherry Grove model sits on a picturesque pond lot and offers 3 bedrooms, 3 full baths, plus a private study with French doors, ideal for a home office or flexible living space. The open layout flows seamlessly from the spacious kitchen, featuring a large island, walk-in pantry, and dining area, into the great room with a tray ceiling and calming water views. The owners suite is a true retreat, boasting a tray ceiling, walk-in closet, and spa-inspired tiled shower with bench seating and dual vanities. Upstairs, a generous loft, full bath, and a sizeable guest bedroom ideal for a private in-law suite for family or guests. Additional features include a built-in drop zone, covered rear porch, custom blinds, and ceiling fans, making this home move-in ready from day one. Heritage Park is a natural gas community with resort-style amenities, including a pool, pickleball and bocce ball courts, a dog park, and sidewalks throughout, perfect for daily walks and staying active. Conveniently located near Hwy 9 and Hwy 31, youre within 20 minutes of Cherry Grove Beach, North Myrtle Beach, shopping, dining, golf, and medical facilities. This Cherry Grove home combines thoughtful design, everyday comfort, and a prime location, dont miss your chance to make it yours!
Agriculture / Farm
Grazing Permits Blm: ,No,
Horse: No
Grazing Permits Forest Service: ,No,
Grazing Permits Private: ,No,
Irrigation Water Rights: ,No,
Farm Credit Service Incl: ,No,
Crops Included: ,No,
Association Fees / Info
Hoa Frequency: Monthly
Hoa Fees: 76
Hoa: Yes
Hoa Includes: CommonAreas, Pools, RecreationFacilities, Trash
Community Features: GolfCartsOk, LongTermRentalAllowed, Pool
Assoc Amenities: OwnerAllowedGolfCart, OwnerAllowedMotorcycle, PetRestrictions
Bathroom Info
Total Baths: 3.00
Fullbaths: 3
Bedroom Info
Beds: 3
Building Info
New Construction: No
Levels: Two
Year Built: 2024
Mobile Home Remains: ,No,
Zoning: MRD1
Style: Traditional
Construction Materials: VinylSiding
Builders Name: Chesapeake Homes
Builder Model: Cherry Grove
Buyer Compensation
Exterior Features
Spa: No
Patio and Porch Features: RearPorch, FrontPorch
Pool Features: Community, OutdoorPool
Foundation: Slab
Exterior Features: SprinklerIrrigation, Porch
Financial
Lease Renewal Option: ,No,
Garage / Parking
Parking Capacity: 4
Garage: Yes
Carport: No
Parking Type: Attached, Garage, TwoCarGarage
Open Parking: No
Attached Garage: Yes
Garage Spaces: 2
Green / Env Info
Interior Features
Floor Cover: Carpet, LuxuryVinyl, LuxuryVinylPlank
Fireplace: No
Furnished: Unfurnished
Interior Features: BedroomOnMainLevel, Loft, StainlessSteelAppliances
Appliances: Dishwasher, Disposal, Microwave, Range, Refrigerator
Lot Info
Lease Considered: ,No,
Lease Assignable: ,No,
Acres: 0.17
Land Lease: No
Lot Description: LakeFront, PondOnLot
Misc
Pool Private: No
Pets Allowed: OwnerOnly, Yes
Offer Compensation
Other School Info
Property Info
County: Horry
View: No
Senior Community: No
Stipulation of Sale: None
Habitable Residence: ,No,
View: Lake
Property Sub Type Additional: Detached
Property Attached: No
Disclosures: SellerDisclosure
Rent Control: No
Construction: Resale
Room Info
Basement: ,No,
Sold Info
Sqft Info
Building Sqft: 2973
Living Area Source: PublicRecords
Sqft: 2375
Tax Info
Unit Info
Utilities / Hvac
Heating: Central
Cooling: CentralAir
Electric On Property: No
Cooling: Yes
Utilities Available: ElectricityAvailable, NaturalGasAvailable, SewerAvailable, UndergroundUtilities, WaterAvailable
Heating: Yes
Water Source: Public
Waterfront / Water
Waterfront: Yes
Waterfront Features: Pond
Directions
From SC-9 West, turn left onto Hickory Cove Drive. At the roundabout, take the first right, then turn left onto Sweetfern Drive. Take a right onto Witch Hazel Way, the home will be on the right.Courtesy of Proactive Real Estate













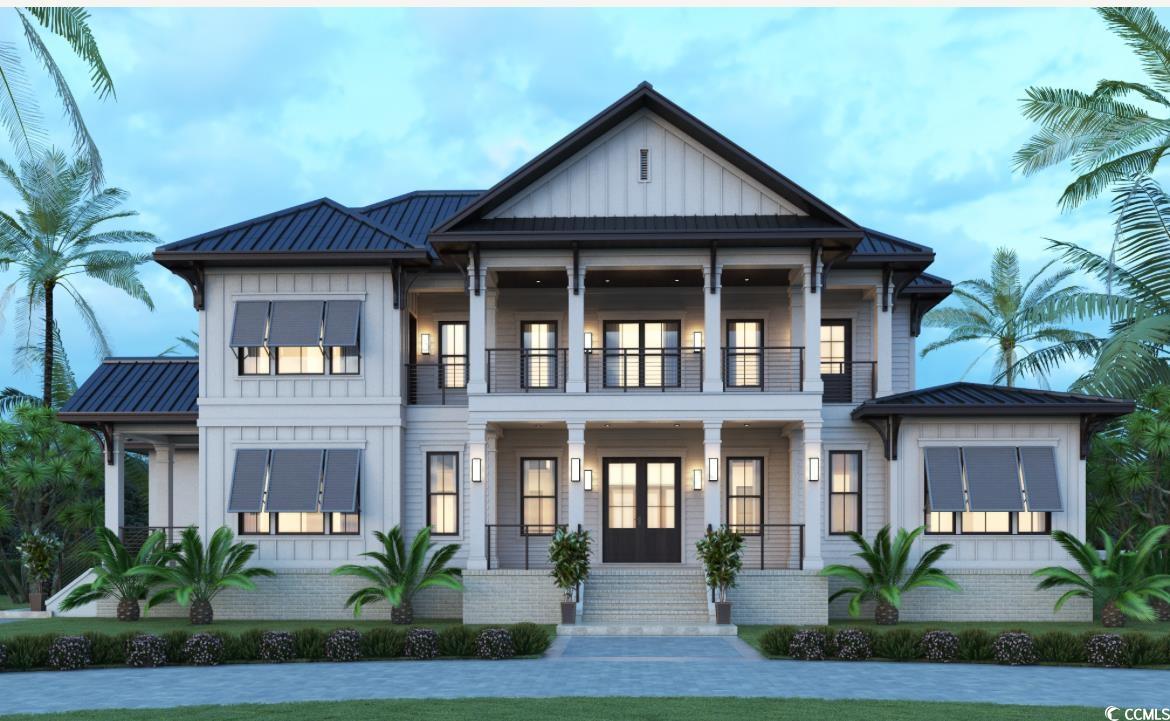

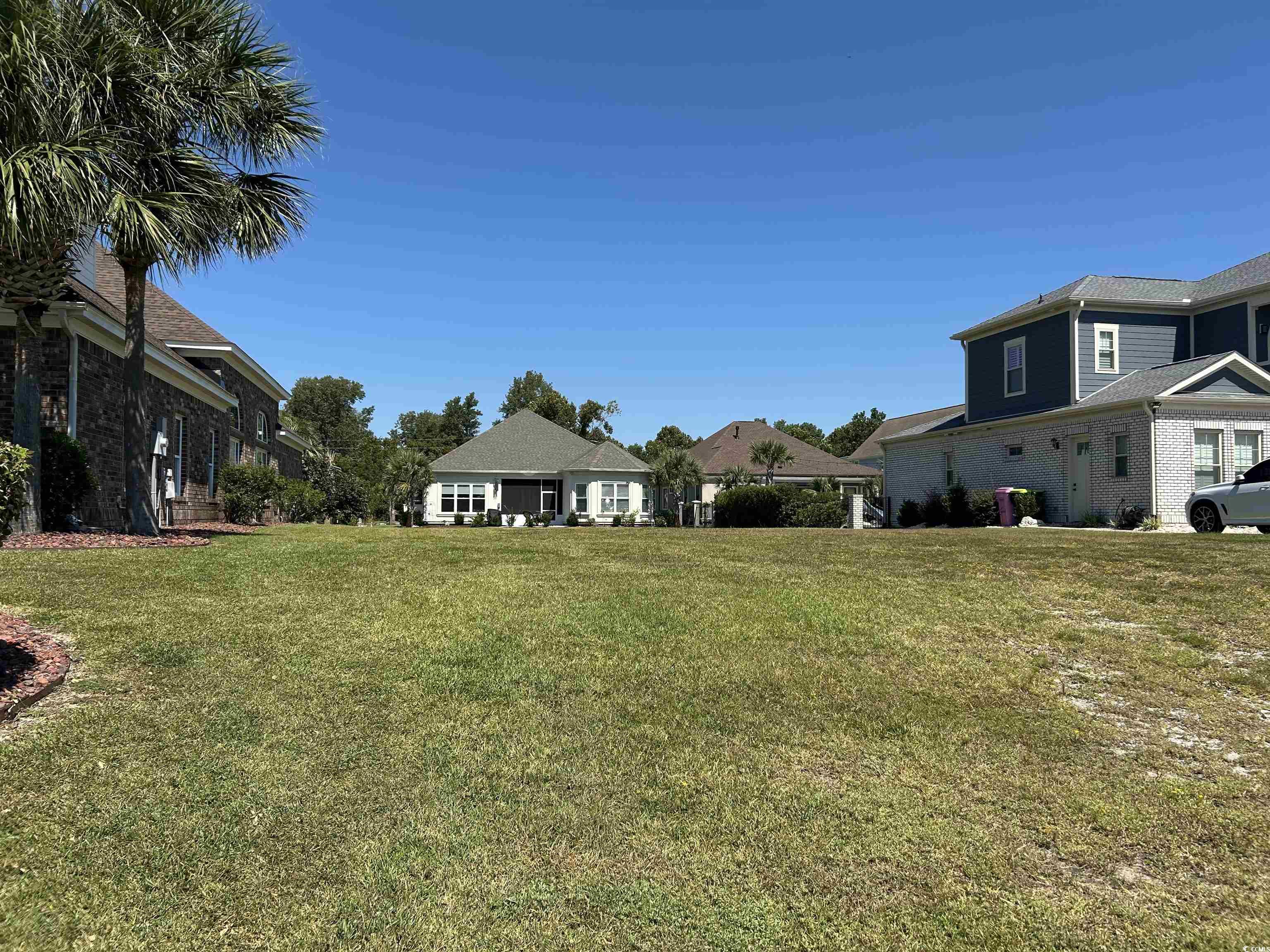

 Recent Posts RSS
Recent Posts RSS







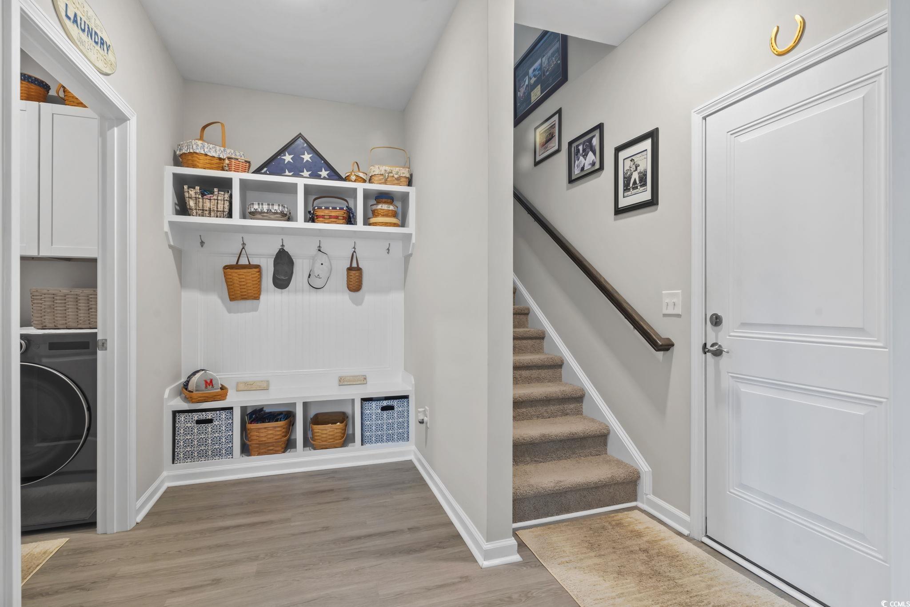


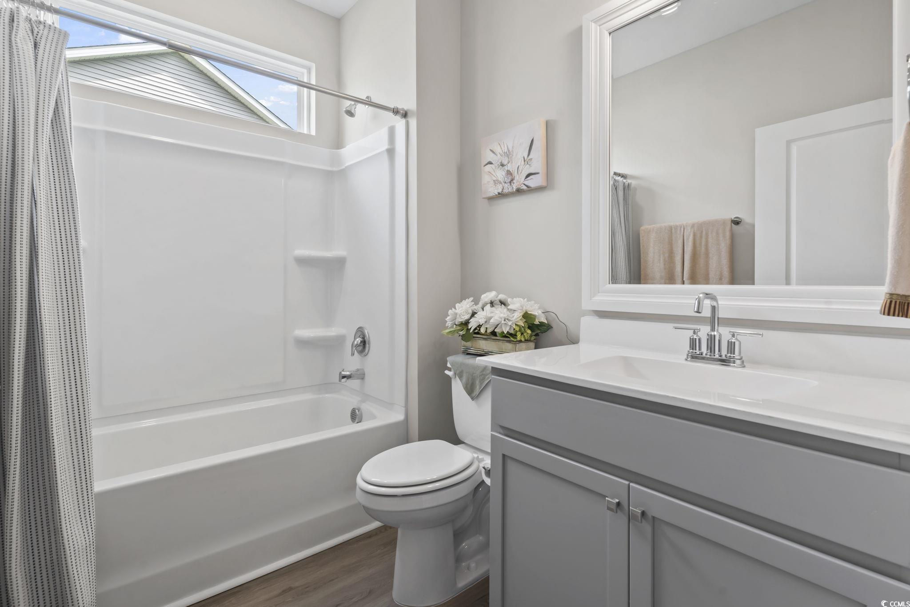





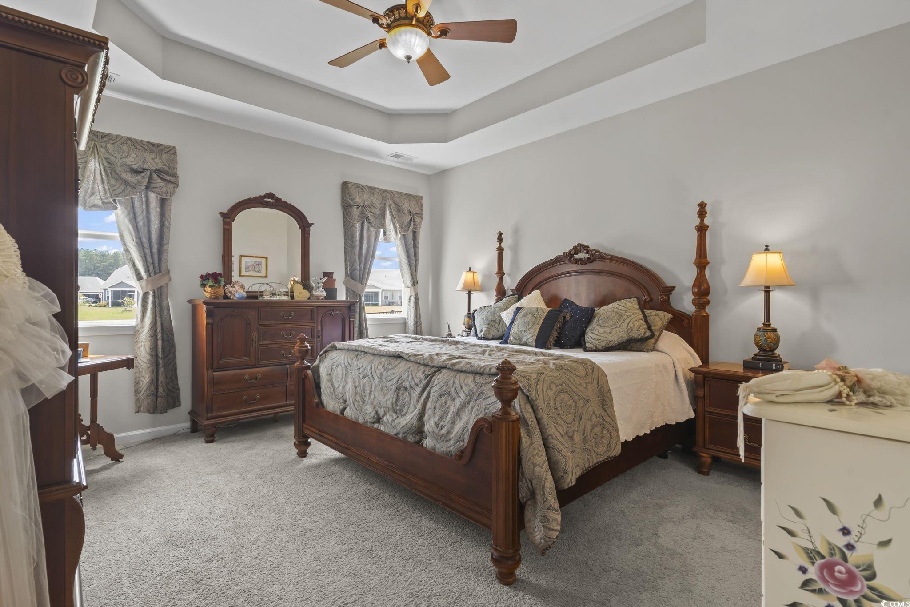









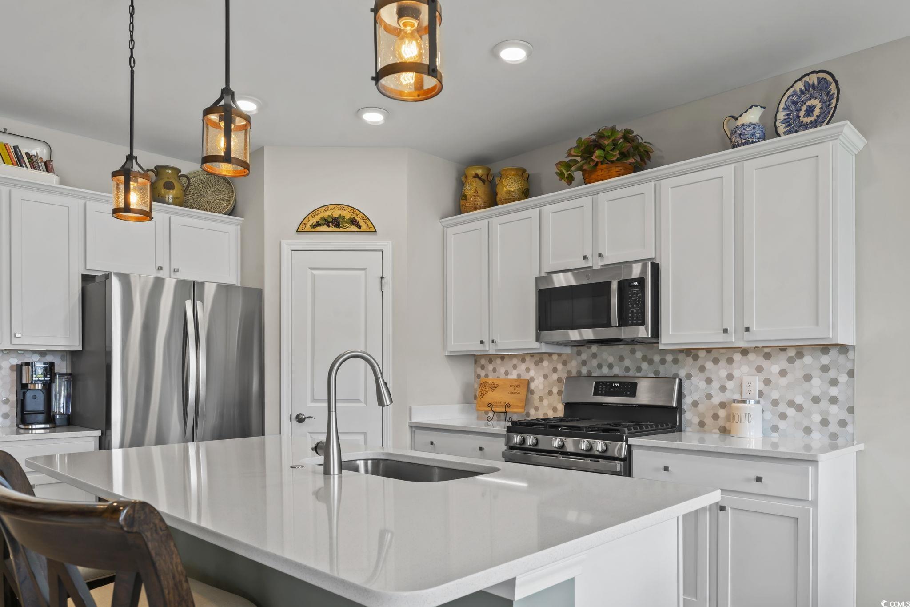
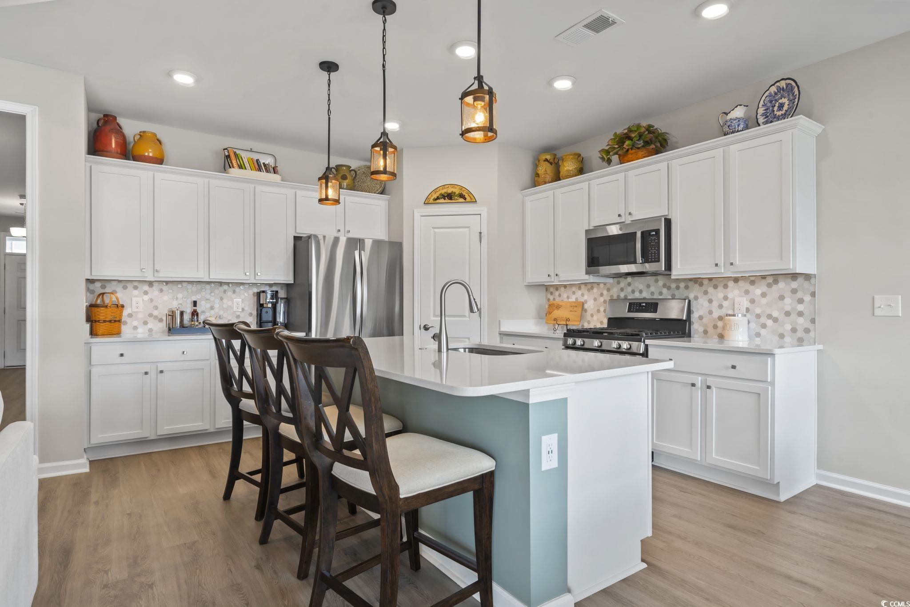
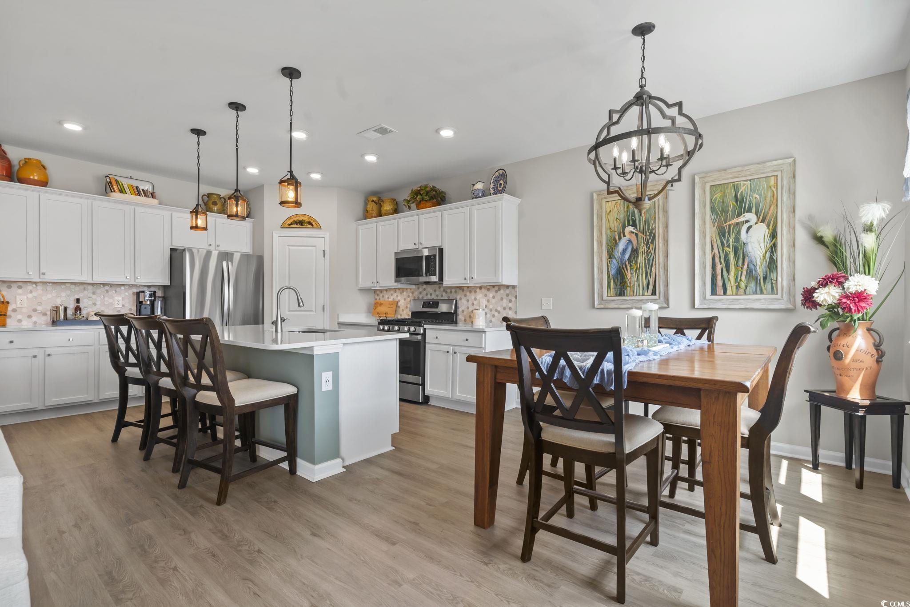










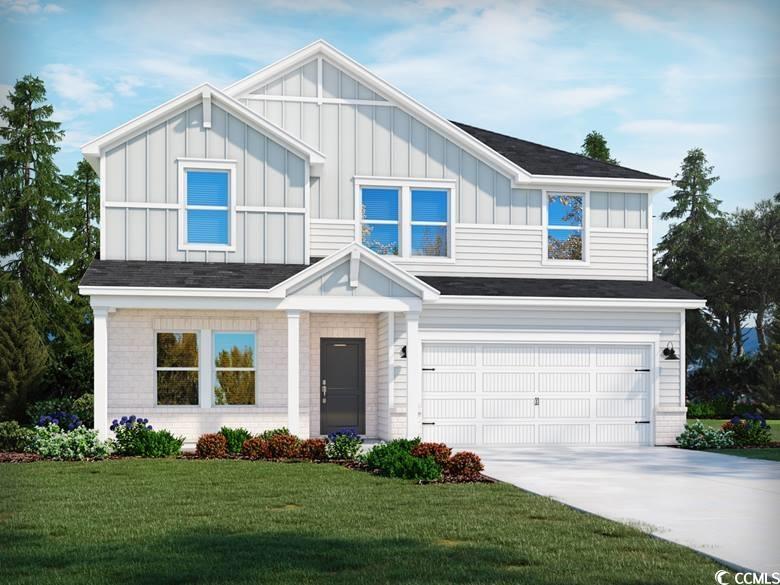
 MLS# 2522256
MLS# 2522256 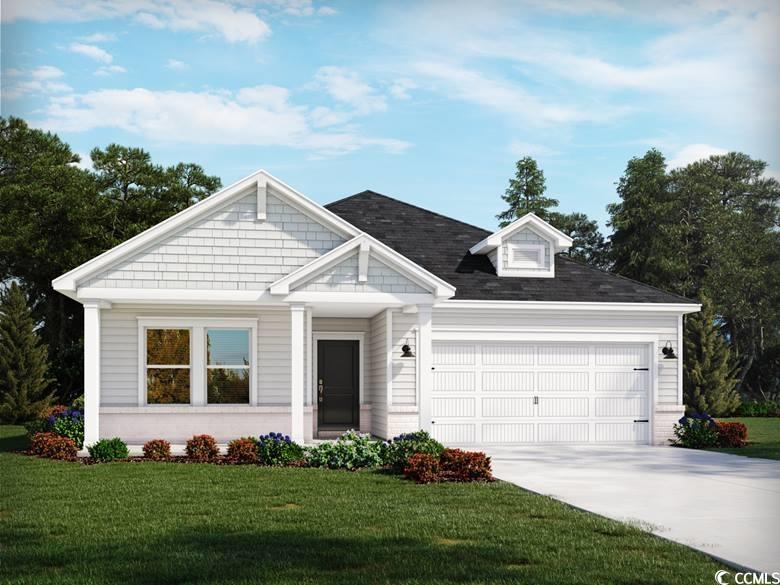


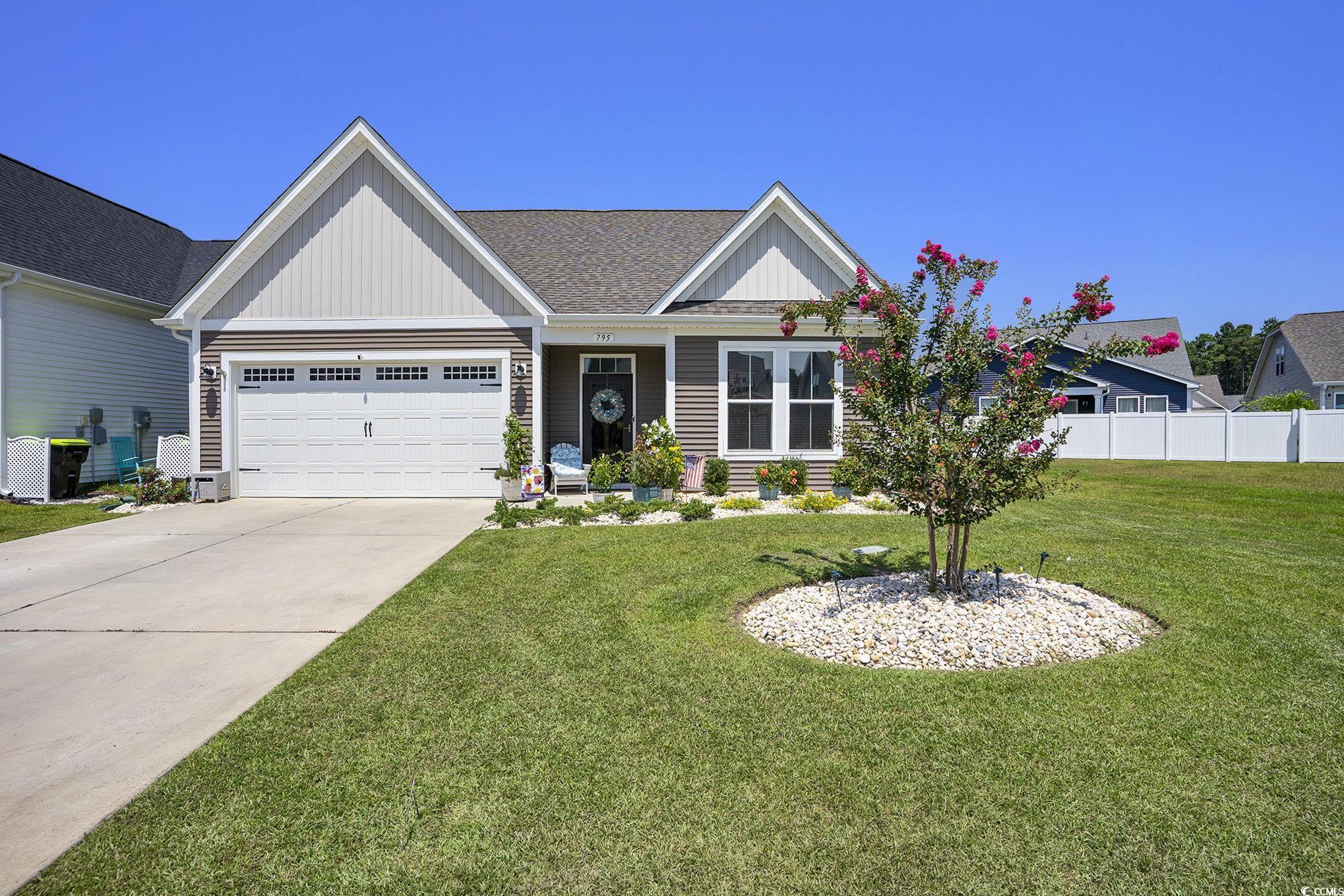
 Provided courtesy of © Copyright 2025 Coastal Carolinas Multiple Listing Service, Inc.®. Information Deemed Reliable but Not Guaranteed. © Copyright 2025 Coastal Carolinas Multiple Listing Service, Inc.® MLS. All rights reserved. Information is provided exclusively for consumers’ personal, non-commercial use, that it may not be used for any purpose other than to identify prospective properties consumers may be interested in purchasing.
Images related to data from the MLS is the sole property of the MLS and not the responsibility of the owner of this website. MLS IDX data last updated on 09-12-2025 11:45 PM EST.
Any images related to data from the MLS is the sole property of the MLS and not the responsibility of the owner of this website.
Provided courtesy of © Copyright 2025 Coastal Carolinas Multiple Listing Service, Inc.®. Information Deemed Reliable but Not Guaranteed. © Copyright 2025 Coastal Carolinas Multiple Listing Service, Inc.® MLS. All rights reserved. Information is provided exclusively for consumers’ personal, non-commercial use, that it may not be used for any purpose other than to identify prospective properties consumers may be interested in purchasing.
Images related to data from the MLS is the sole property of the MLS and not the responsibility of the owner of this website. MLS IDX data last updated on 09-12-2025 11:45 PM EST.
Any images related to data from the MLS is the sole property of the MLS and not the responsibility of the owner of this website.