Viewing Listing MLS# 2522424
Myrtle Beach, SC 29579
- 3Beds
- 2Full Baths
- 1Half Baths
- 2,558SqFt
- 2010Year Built
- 0.20Acres
- MLS# 2522424
- Residential
- Detached
- Active
- Approx Time on Market4 months, 3 days
- AreaMyrtle Beach Area--Carolina Forest
- CountyHorry
- Subdivision Clear Pond At Myrtle Beach National
Overview
This stunning one-level, 3-bedroom, 2.5-bath home sits beautifully on a corner lot with a 2-car garage, blending timeless charm with modern updates. Elegant archways, crown moulding, and new tile flooring with an anti-fracture membrane flow through the main living areas, creating a bright and inviting atmosphere. The living room is a welcoming centerpiece with a cozy corner fireplace and a striking propeller-style ceiling fan that adds contemporary flair. The formal dining room, detailed with classic wainscoting, is perfect for intimate dinners or festive gatherings. The brand-new kitchen is a chefs dream, featuring two-tone cabinetry in soft neutral tones, a coordinating backsplash, new countertops, new flooring, and a center island. A breakfast nook, built-in desk, and large walk-in pantry provide both functionality and style, while stainless steel appliances make everyday cooking a breeze. A dedicated laundry room with a reverse osmosis water system adds convenience and efficiency to daily routines. The primary suite is a serene retreat, complete with a tray ceiling, LVT flooring, dual walk-in closets, and a spa-like en suite with dual sinks and a walk-in shower. Bedrooms two and three also feature LVT flooring, and the fully updated hall bath offers comfort-height countertops and a walk-in shower, perfectly designed for ease and comfortno carpet throughout the home. A peaceful Carolina room, currently used as a yoga and meditation space, invites relaxation and can easily serve as a bonus room, office, or quiet retreat. The screened-in porch provides an additional space to enjoy morning coffee or evening sunsets, making indoor-outdoor living effortless. Additional highlights include hurricane shutters, mature landscaping with curbscape edging, and a security system. Clear Pond residents enjoy resort-style amenities, including multiple pools, a clubhouse, fitness center, and playgroundsmaking this move-in ready home the perfect combination of comfort, style, and lifestyle.
Agriculture / Farm
Association Fees / Info
Hoa Frequency: Monthly
Hoa Fees: 105
Hoa: Yes
Hoa Includes: AssociationManagement, CommonAreas, LegalAccounting, Pools, RecreationFacilities, Trash
Community Features: Clubhouse, GolfCartsOk, RecreationArea, LongTermRentalAllowed, Pool
Assoc Amenities: Clubhouse, OwnerAllowedGolfCart, OwnerAllowedMotorcycle, PetRestrictions
Bathroom Info
Total Baths: 3.00
Halfbaths: 1
Fullbaths: 2
Room Dimensions
Bedroom2: 13x10
Bedroom3: 13x10
DiningRoom: 13x10
GreatRoom: 18x19
Kitchen: 20x14
PrimaryBedroom: 14x19
Room Level
Bedroom2: Main
Bedroom3: Main
PrimaryBedroom: Main
Room Features
DiningRoom: SeparateFormalDiningRoom
FamilyRoom: CeilingFans, Fireplace
Kitchen: BreakfastBar, BreakfastArea, KitchenIsland, Pantry, StainlessSteelAppliances, SolidSurfaceCounters
Other: BedroomOnMainLevel, EntranceFoyer, UtilityRoom
Bedroom Info
Beds: 3
Building Info
Num Stories: 1
Levels: One
Year Built: 2010
Zoning: PDD
Style: Ranch
Construction Materials: Masonry
Buyer Compensation
Exterior Features
Patio and Porch Features: RearPorch, Porch, Screened
Pool Features: Community, OutdoorPool
Foundation: Slab
Exterior Features: Porch
Financial
Garage / Parking
Parking Capacity: 4
Garage: Yes
Parking Type: Attached, Garage, TwoCarGarage, GarageDoorOpener
Attached Garage: Yes
Garage Spaces: 2
Green / Env Info
Interior Features
Floor Cover: LuxuryVinyl, LuxuryVinylPlank, Tile
Door Features: StormDoors
Fireplace: Yes
Laundry Features: WasherHookup
Furnished: Unfurnished
Interior Features: Fireplace, SplitBedrooms, BreakfastBar, BedroomOnMainLevel, BreakfastArea, EntranceFoyer, KitchenIsland, StainlessSteelAppliances, SolidSurfaceCounters
Appliances: Dishwasher, Microwave, Range, WaterPurifier
Lot Info
Acres: 0.20
Lot Description: CornerLot, OutsideCityLimits
Misc
Pets Allowed: OwnerOnly, Yes
Offer Compensation
Other School Info
Property Info
County: Horry
Stipulation of Sale: None
Property Sub Type Additional: Detached
Security Features: SecuritySystem, SmokeDetectors
Disclosures: CovenantsRestrictionsDisclosure,SellerDisclosure
Construction: Resale
Room Info
Sold Info
Sqft Info
Building Sqft: 2901
Living Area Source: PublicRecords
Sqft: 2558
Tax Info
Unit Info
Utilities / Hvac
Heating: Central, Electric, Gas
Cooling: CentralAir
Cooling: Yes
Utilities Available: CableAvailable, ElectricityAvailable, NaturalGasAvailable, PhoneAvailable, SewerAvailable, UndergroundUtilities, WaterAvailable
Heating: Yes
Water Source: Public
Waterfront / Water
Directions
Leaving Myrtle Beach, head north on US-501 toward Conway. Turn right onto Gardner Lacy Road and continue for about 1.8 miles. Next, turn left onto Clear Pond Boulevard, then make an immediate left onto Vista Wood Drive. From there, take a quick right onto Marshwood Drive, and the destination will be on your right.Courtesy of River Oaks Real Estate















 Recent Posts RSS
Recent Posts RSS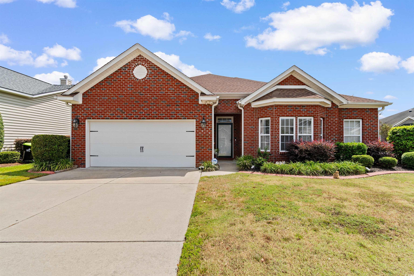
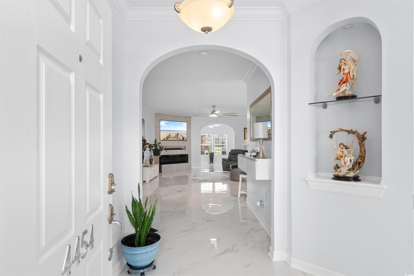
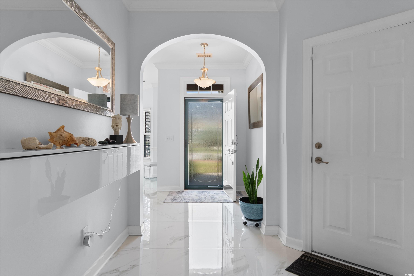
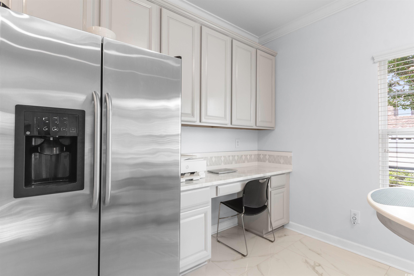


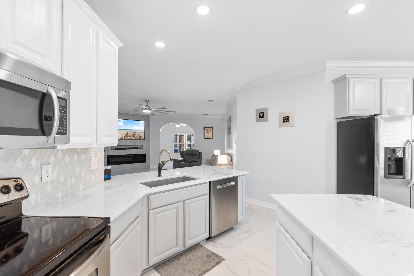

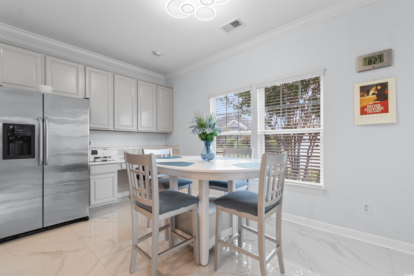
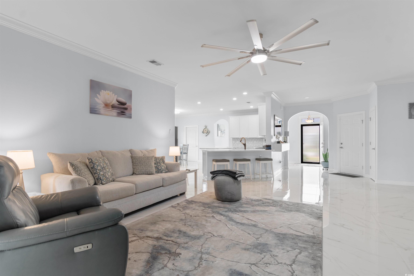
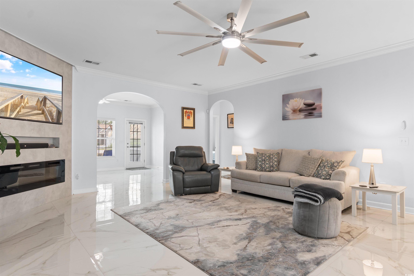
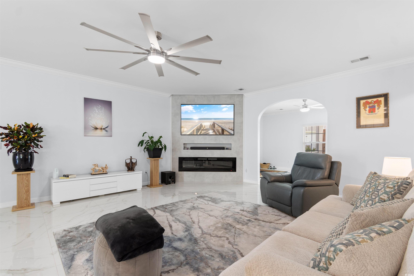

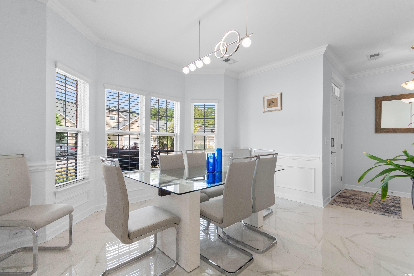
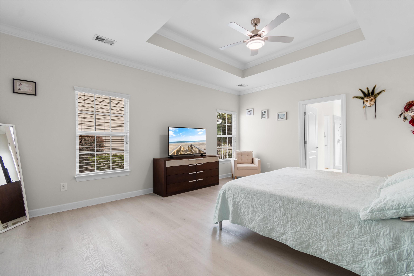
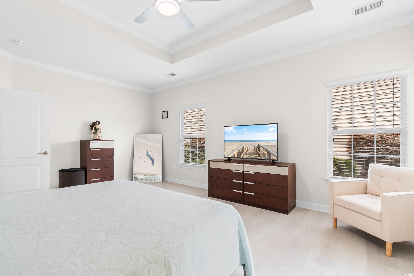
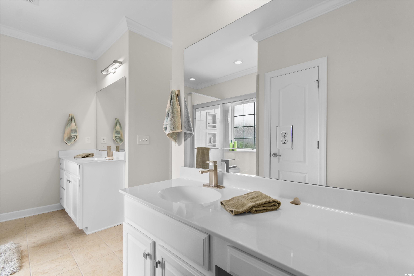

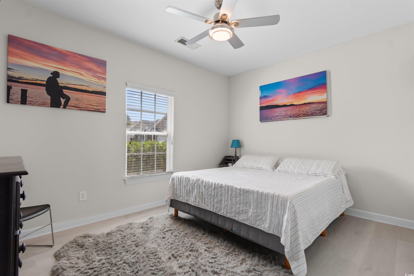
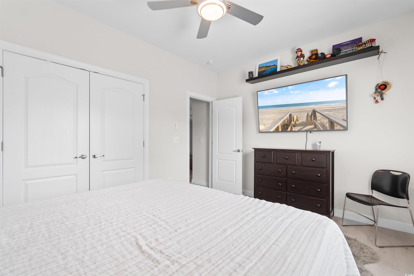

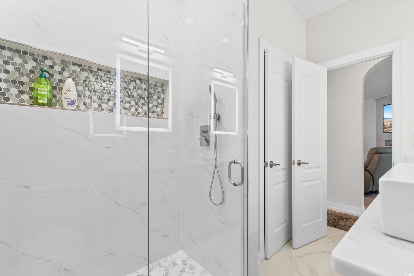

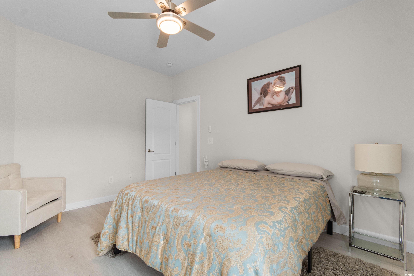

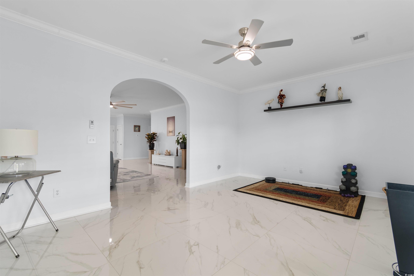

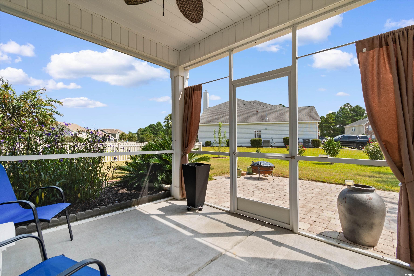

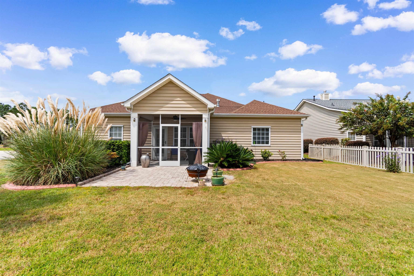

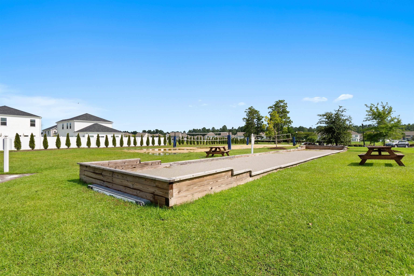
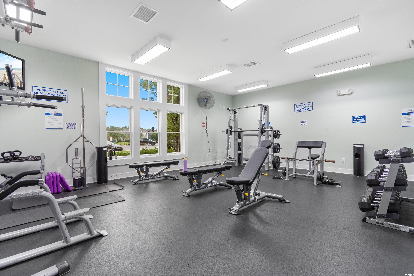
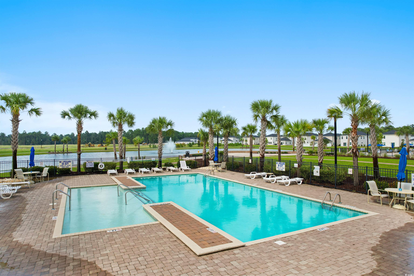
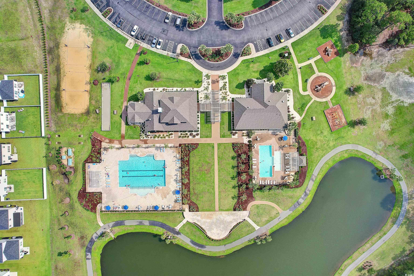
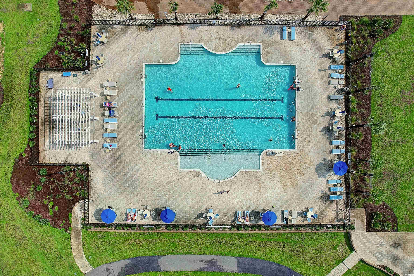
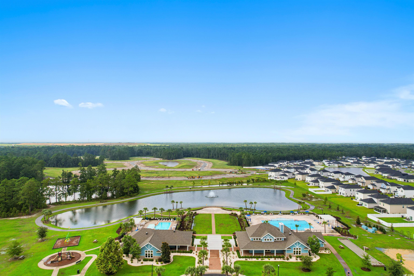
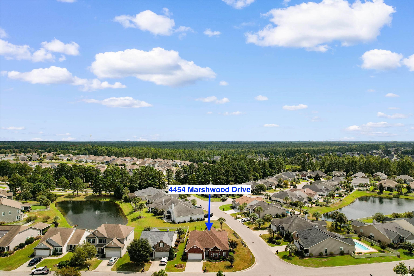
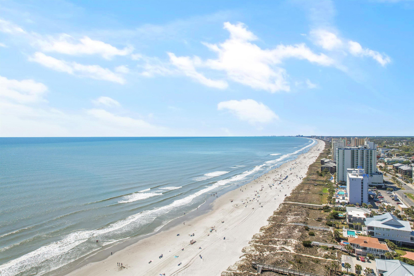
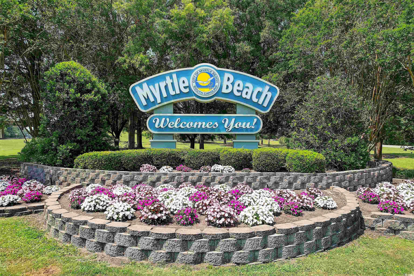

 MLS# 2601331
MLS# 2601331 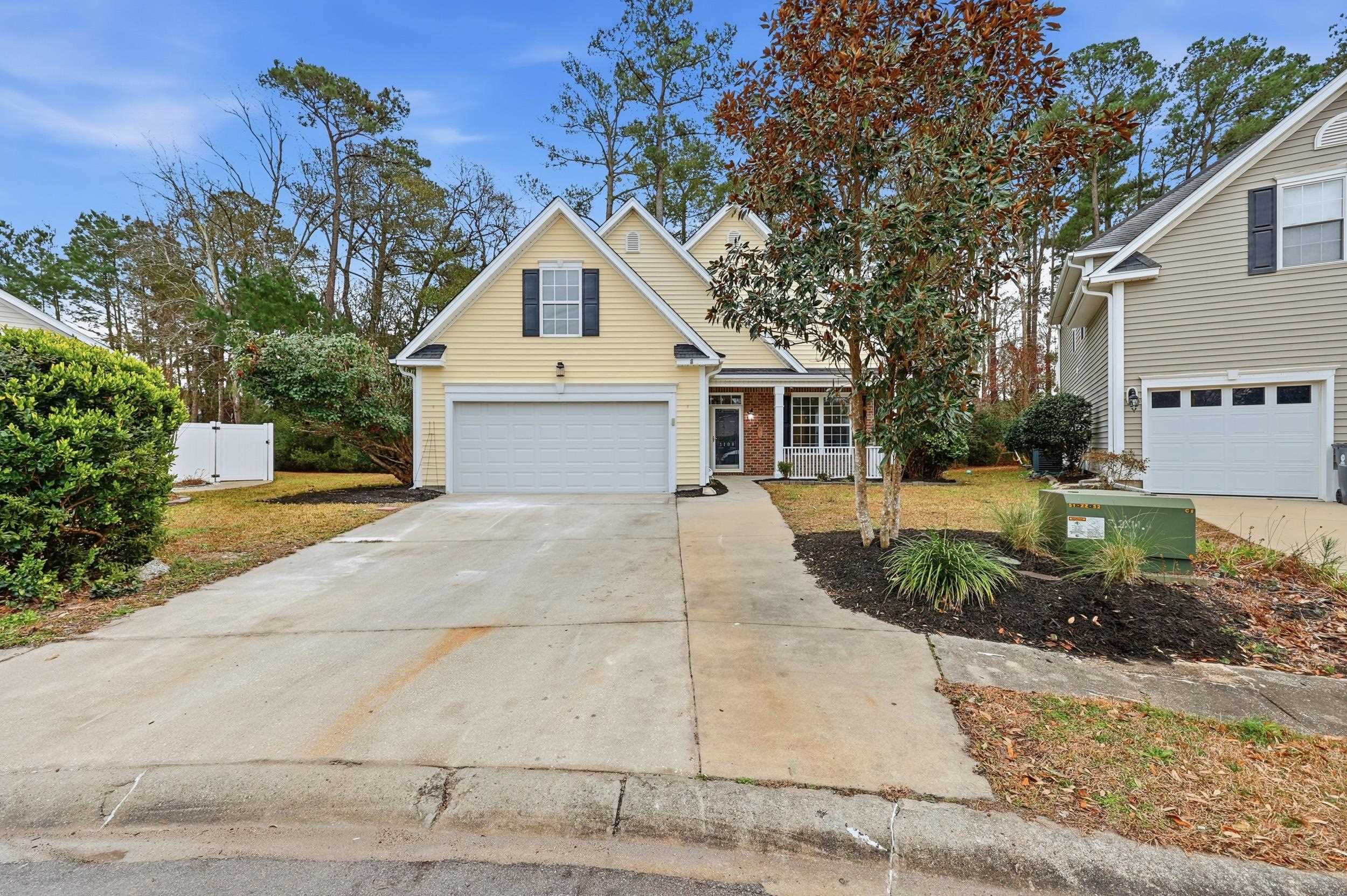


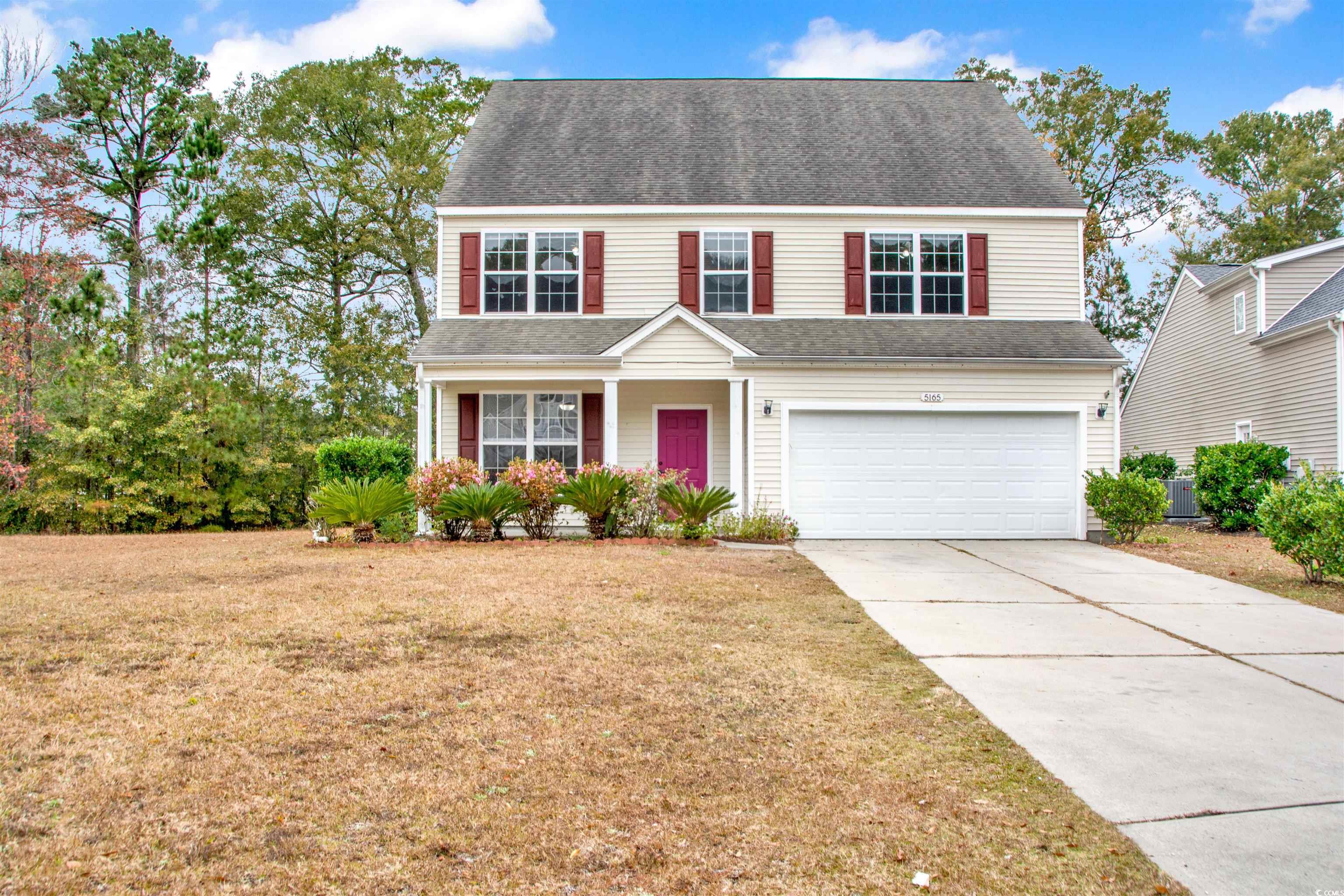
 Provided courtesy of © Copyright 2026 Coastal Carolinas Multiple Listing Service, Inc.®. Information Deemed Reliable but Not Guaranteed. © Copyright 2026 Coastal Carolinas Multiple Listing Service, Inc.® MLS. All rights reserved. Information is provided exclusively for consumers’ personal, non-commercial use, that it may not be used for any purpose other than to identify prospective properties consumers may be interested in purchasing.
Images related to data from the MLS is the sole property of the MLS and not the responsibility of the owner of this website. MLS IDX data last updated on 01-16-2026 8:48 AM EST.
Any images related to data from the MLS is the sole property of the MLS and not the responsibility of the owner of this website.
Provided courtesy of © Copyright 2026 Coastal Carolinas Multiple Listing Service, Inc.®. Information Deemed Reliable but Not Guaranteed. © Copyright 2026 Coastal Carolinas Multiple Listing Service, Inc.® MLS. All rights reserved. Information is provided exclusively for consumers’ personal, non-commercial use, that it may not be used for any purpose other than to identify prospective properties consumers may be interested in purchasing.
Images related to data from the MLS is the sole property of the MLS and not the responsibility of the owner of this website. MLS IDX data last updated on 01-16-2026 8:48 AM EST.
Any images related to data from the MLS is the sole property of the MLS and not the responsibility of the owner of this website.