Viewing Listing MLS# 2522415
Myrtle Beach, SC 29588
- 3Beds
- 2Full Baths
- N/AHalf Baths
- 1,757SqFt
- 2001Year Built
- 0.25Acres
- MLS# 2522415
- Residential
- Detached
- Active
- Approx Time on Market4 days
- AreaMyrtle Beach Area--South of 501 Between West Ferry & Burcale
- CountyHorry
- Subdivision Steeplechase
Overview
Welcome to 3872 Camden Drive, Myrtle Beach, SC 29588 a beautifully renovated single-family home offering modern upgrades, stylish design, and a prime location near the best of Myrtle Beach living. This spacious 3-bedroom, 2-bathroom home boasts 2,177 sq. ft. of living space on a quarter-acre lot, fully updated in 2024 and ready for its next owner. Step inside to find freshly painted interiors, new blinds, modern light fixtures, and brand-new ceiling fans throughout. The open-concept design blends living, dining, and kitchen areas, creating an inviting space for both everyday comfort and entertaining. Shiplap accent walls bring a coastal touch, while large windows fill the rooms with natural light. The unique gazebo room expands the homes living space, equipped with two brand-new air conditioning systems for year-round enjoyment. Both bathrooms feature updated vanities, modern finishes, and new toilets. Each bedroom is generously sized, offering comfort, storage, and warmth. Outside, enjoy a large, fully fenced backyard with new landscaping and a massive outdoor gazebo perfect for gatherings. HOA-approved pool plans are already in place, giving you the opportunity to create your own private oasis. Situated in a desirable neighborhood, this home offers a peaceful setting while keeping you close to all that Myrtle Beach has to offer. Residents enjoy low HOA fees, access to a community pool and clubhouse, and quick proximity to local shopping, dining, golf, and the beach. Enjoy this single level beauty: 3 Bedrooms | 2 Full Bathrooms. 2,177 sq. ft. on acre lot. (not including the Gazebo). Renovated in 2024 with modern upgrades. Large fenced backyard with gazebo. New landscaping and irrigation system. Fresh paint, blinds, fans, and fixtures throughout. HOA-approved pool plans in place. Community pool & clubhouse with low HOA fees. Convenient Myrtle Beach location, close to beaches and attractions. Dont miss your chance to own this move-in ready home with style, space, and potential. Schedule your private showing today and discover all that 3872 Camden Drive has to offer.
Agriculture / Farm
Grazing Permits Blm: ,No,
Horse: No
Grazing Permits Forest Service: ,No,
Grazing Permits Private: ,No,
Irrigation Water Rights: ,No,
Farm Credit Service Incl: ,No,
Crops Included: ,No,
Association Fees / Info
Hoa Frequency: Monthly
Hoa Fees: 45
Hoa: Yes
Hoa Includes: CommonAreas, Pools, Trash
Community Features: GolfCartsOk, LongTermRentalAllowed, Pool
Assoc Amenities: OwnerAllowedGolfCart, OwnerAllowedMotorcycle, PetRestrictions, TenantAllowedGolfCart, TenantAllowedMotorcycle
Bathroom Info
Total Baths: 2.00
Fullbaths: 2
Bedroom Info
Beds: 3
Building Info
New Construction: No
Num Stories: 1
Levels: One
Year Built: 2001
Mobile Home Remains: ,No,
Zoning: RES
Style: Ranch
Construction Materials: BrickVeneer, VinylSiding
Buyer Compensation
Exterior Features
Spa: No
Patio and Porch Features: Patio
Pool Features: Community, OutdoorPool
Foundation: Slab
Exterior Features: Fence, Patio
Financial
Lease Renewal Option: ,No,
Garage / Parking
Parking Capacity: 6
Garage: Yes
Carport: No
Parking Type: Attached, Garage, TwoCarGarage, GarageDoorOpener
Open Parking: No
Attached Garage: Yes
Garage Spaces: 2
Green / Env Info
Interior Features
Floor Cover: LuxuryVinyl, LuxuryVinylPlank, Tile
Door Features: StormDoors
Fireplace: Yes
Laundry Features: WasherHookup
Furnished: Furnished
Interior Features: Fireplace, SplitBedrooms, BreakfastBar, BedroomOnMainLevel, EntranceFoyer, StainlessSteelAppliances
Appliances: Dishwasher, Disposal, Microwave, Range, Refrigerator, Dryer, Washer
Lot Info
Lease Considered: ,No,
Lease Assignable: ,No,
Acres: 0.25
Land Lease: No
Lot Description: Rectangular, RectangularLot
Misc
Pool Private: No
Pets Allowed: OwnerOnly, Yes
Offer Compensation
Other School Info
Property Info
County: Horry
View: No
Senior Community: No
Stipulation of Sale: None
Habitable Residence: ,No,
Property Sub Type Additional: Detached
Property Attached: No
Security Features: SmokeDetectors
Disclosures: CovenantsRestrictionsDisclosure
Rent Control: No
Construction: Resale
Room Info
Basement: ,No,
Sold Info
Sqft Info
Building Sqft: 2200
Living Area Source: Estimated
Sqft: 1757
Tax Info
Unit Info
Utilities / Hvac
Heating: Central, Electric
Cooling: CentralAir
Electric On Property: No
Cooling: Yes
Utilities Available: CableAvailable, ElectricityAvailable, Other, PhoneAvailable, SewerAvailable, WaterAvailable
Heating: Yes
Water Source: Public
Waterfront / Water
Waterfront: No
Schools
Elem: Forestbrook Elementary School
Middle: Forestbrook Middle School
High: Socastee High School
Directions
From Forestbrook Road, turn onto Whatuthink Road (by horse farm), Steeple Chase is approximately a 1/4 mile on the right; turn right, then follow to Camden Road,Courtesy of Realty One Group Dockside






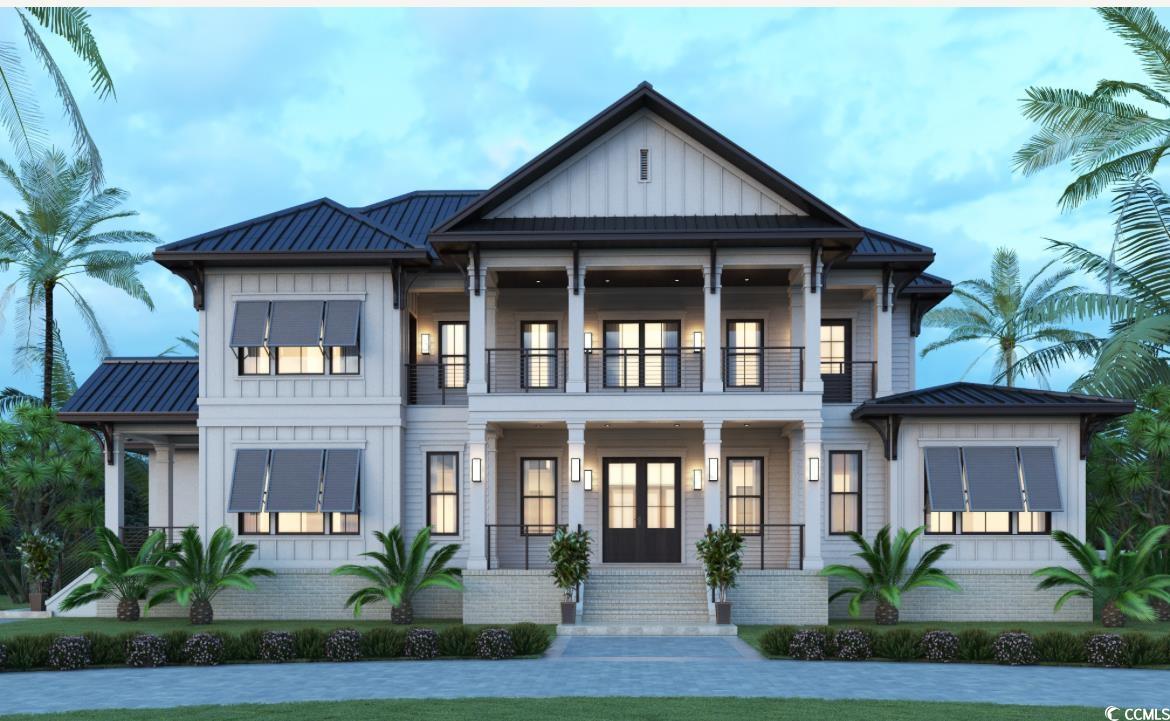









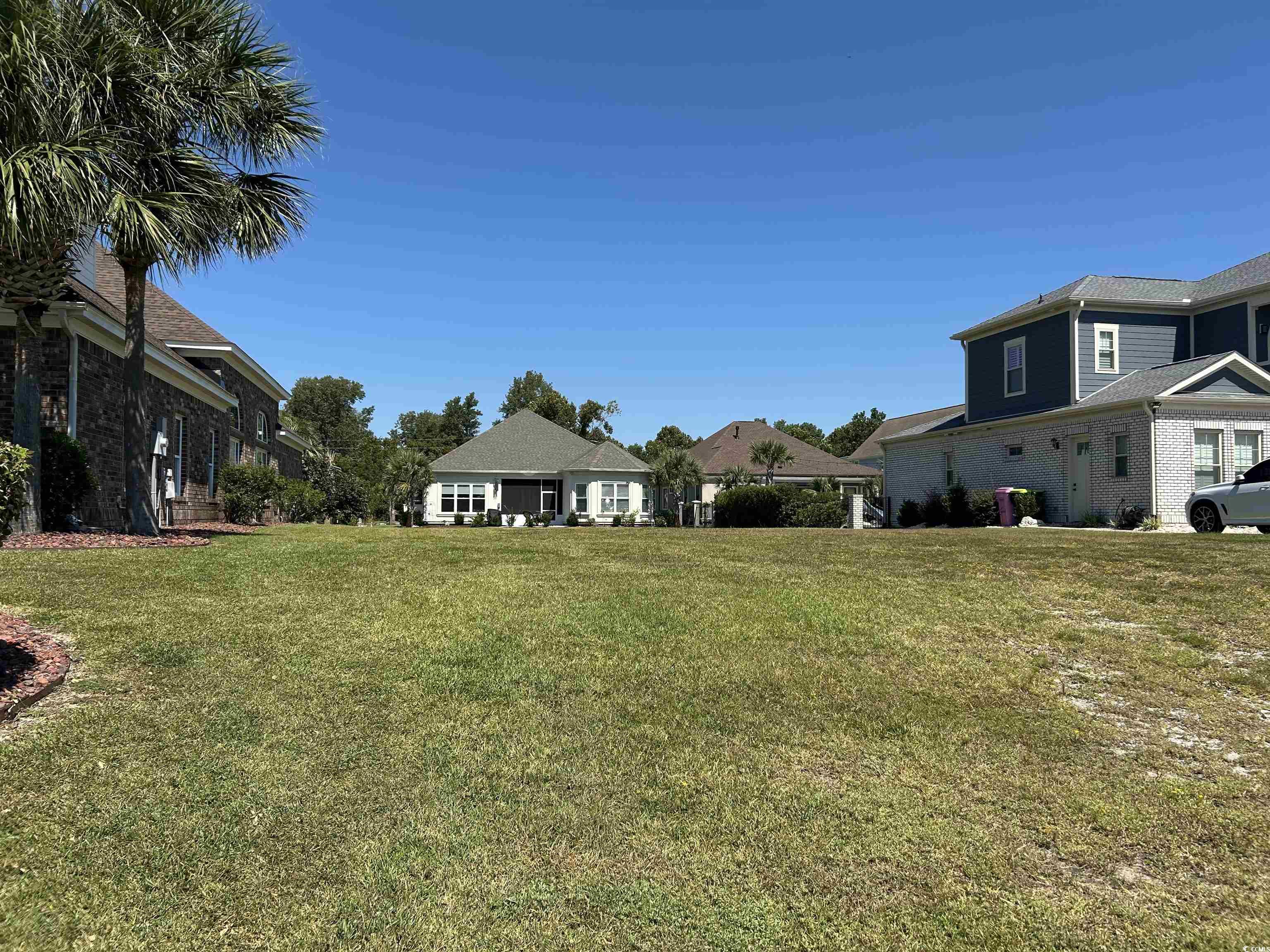
 Recent Posts RSS
Recent Posts RSS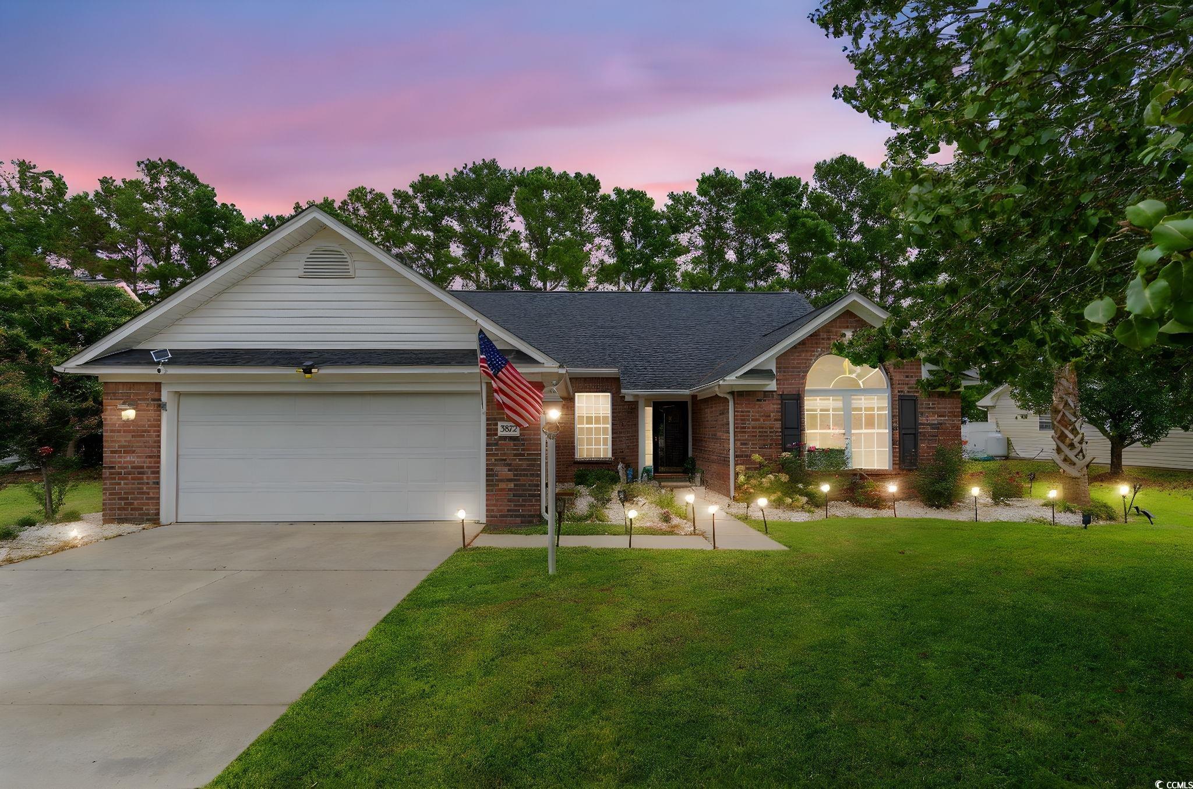






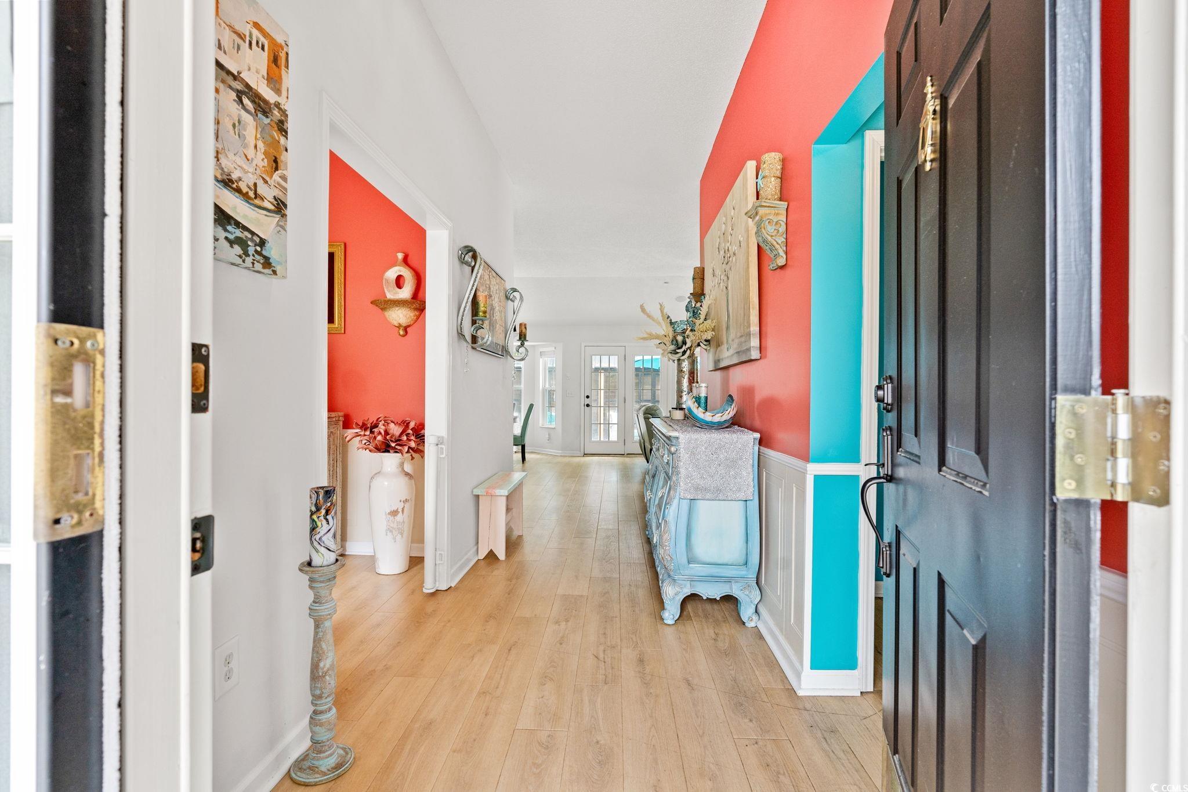























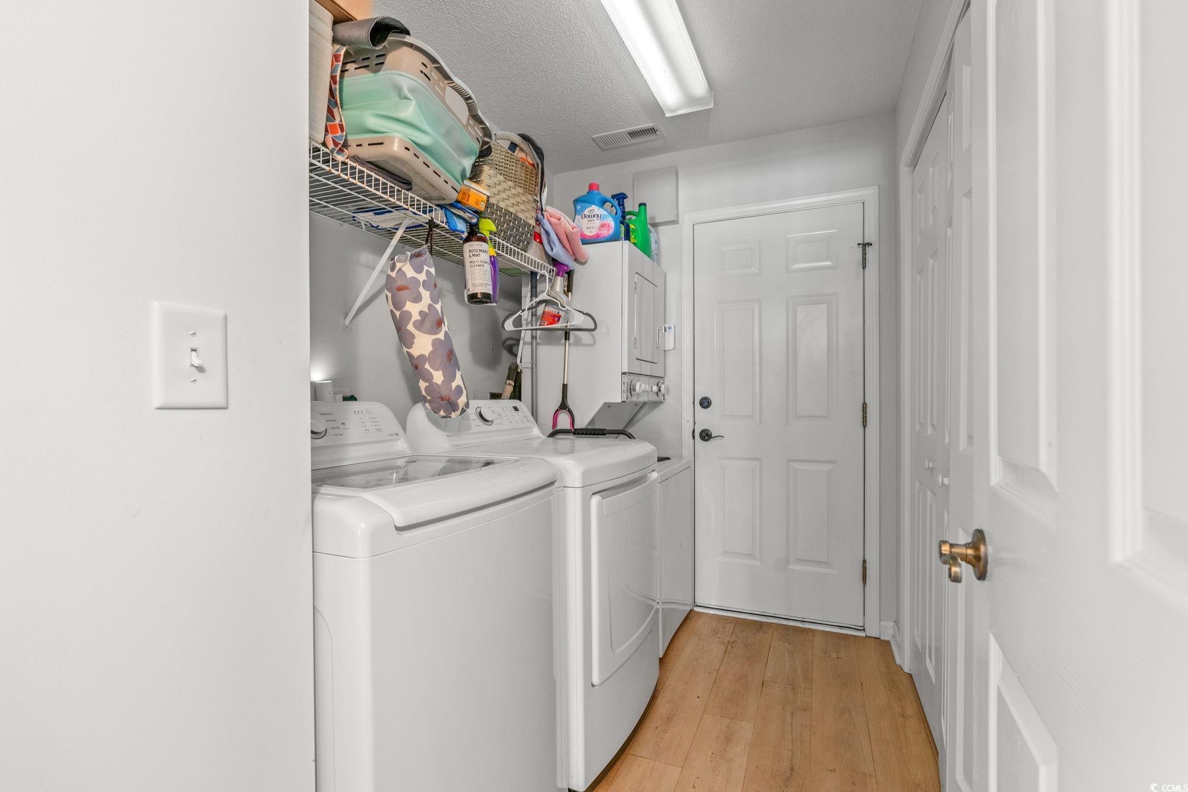







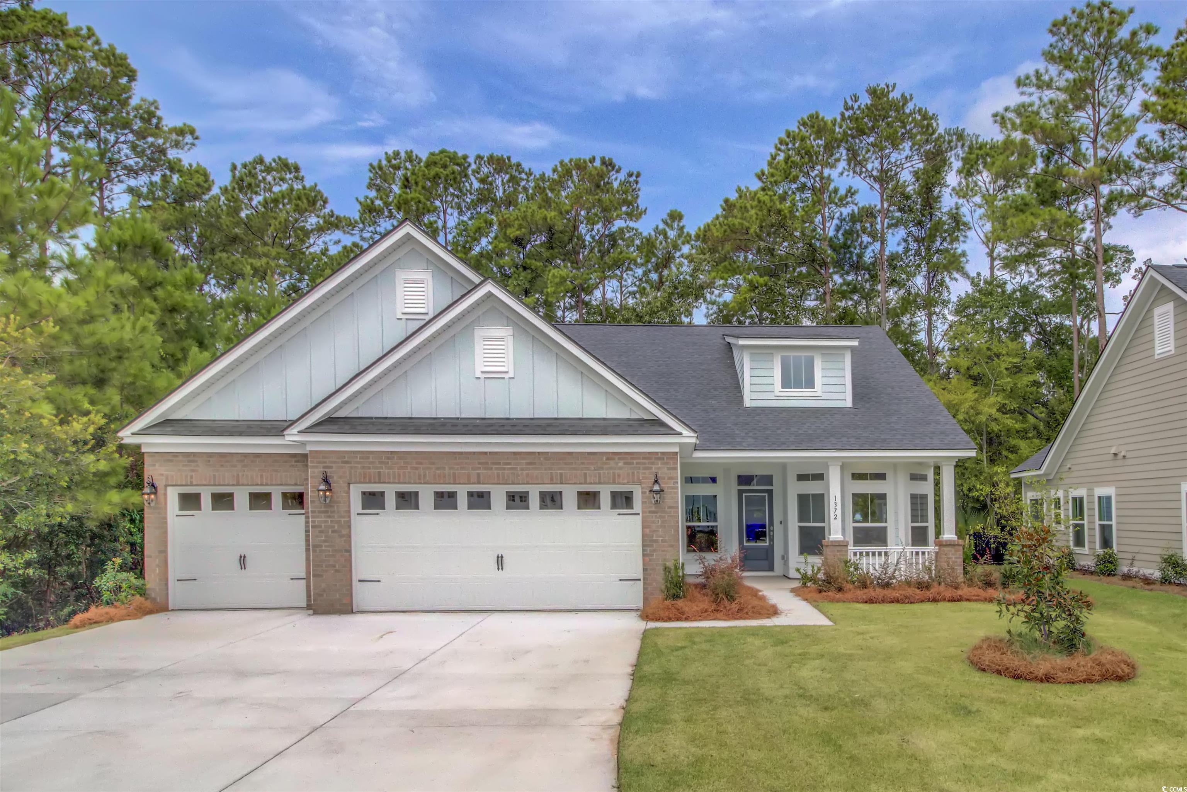
 MLS# 2522442
MLS# 2522442 



 Provided courtesy of © Copyright 2025 Coastal Carolinas Multiple Listing Service, Inc.®. Information Deemed Reliable but Not Guaranteed. © Copyright 2025 Coastal Carolinas Multiple Listing Service, Inc.® MLS. All rights reserved. Information is provided exclusively for consumers’ personal, non-commercial use, that it may not be used for any purpose other than to identify prospective properties consumers may be interested in purchasing.
Images related to data from the MLS is the sole property of the MLS and not the responsibility of the owner of this website. MLS IDX data last updated on 09-12-2025 2:21 PM EST.
Any images related to data from the MLS is the sole property of the MLS and not the responsibility of the owner of this website.
Provided courtesy of © Copyright 2025 Coastal Carolinas Multiple Listing Service, Inc.®. Information Deemed Reliable but Not Guaranteed. © Copyright 2025 Coastal Carolinas Multiple Listing Service, Inc.® MLS. All rights reserved. Information is provided exclusively for consumers’ personal, non-commercial use, that it may not be used for any purpose other than to identify prospective properties consumers may be interested in purchasing.
Images related to data from the MLS is the sole property of the MLS and not the responsibility of the owner of this website. MLS IDX data last updated on 09-12-2025 2:21 PM EST.
Any images related to data from the MLS is the sole property of the MLS and not the responsibility of the owner of this website.