Viewing Listing MLS# 2522328
Little River, SC 29566
- 5Beds
- 3Full Baths
- N/AHalf Baths
- 2,511SqFt
- 2021Year Built
- 0.21Acres
- MLS# 2522328
- Residential
- Detached
- Active
- Approx Time on MarketN/A
- AreaLittle River Area--North of Hwy 9
- CountyHorry
- Subdivision Heather Glen
Overview
This beautifully crafted home in Heather Glen offers an exceptional blend of modern design, thoughtful layout, and community lifestyle. From the moment you arrive, the inviting curb appeal and covered front porch set the tone for what's inside. Step through the front door into a spacious foyer that introduces a flexible room with French doors. Just beyond, the heart of the home opens up into a bright and airy living area. The living room, casual dining area, and kitchen flow seamlessly together, creating an open-concept design that's ideal for both entertaining and everyday living. Large windows bring in abundant natural light while providing views of the backyard. The kitchen is a showpiece with granite countertops, crisp white cabinetry, stainless steel appliances, and a large island with seating for casual meals or gathering with friends. A walk-in pantry offers plenty of storage, while the layout ensures everything is within easy reach. Just off the main living area, a bedroom with a full bath is thoughtfully placed for guests or multigenerational living. A rear covered porch extends the living space outdoors, creating the perfect spot to enjoy morning coffee or unwind in the evenings. Upstairs, the primary suite serves as a private retreat. The generously sized bedroom is complemented by a walk-in closet and an en suite bath featuring dual vanities, a garden tub, and a separate shower. Three additional bedrooms upstairs offer ample space for guests, while the versatile loft adds even more flexibility as a second living room, playroom, or media space. The laundry room is conveniently located on the second floor, making daily routines more efficient. Heather Glen is a natural gas community designed around resort-style living. Residents enjoy a clubhouse with sprawling verandas, an impressive pool, a conditioned fitness center, community gardens, a playground, sidewalks, and even a dog park. Whether you're looking to relax at home or connect with neighbors, this neighborhood offers something for everyone. With its functional floor plan, modern finishes, and access to top-tier community amenities, this home provides the perfect balance of comfort, convenience, and sophistication. Measurements are not guaranteed. Buyer is responsible for verifying.
Agriculture / Farm
Grazing Permits Blm: ,No,
Horse: No
Grazing Permits Forest Service: ,No,
Grazing Permits Private: ,No,
Irrigation Water Rights: ,No,
Farm Credit Service Incl: ,No,
Crops Included: ,No,
Association Fees / Info
Hoa Frequency: Monthly
Hoa Fees: 114
Hoa: Yes
Hoa Includes: AssociationManagement, CommonAreas, Pools, Trash
Community Features: GolfCartsOk, LongTermRentalAllowed
Assoc Amenities: OwnerAllowedGolfCart, OwnerAllowedMotorcycle, PetRestrictions, TenantAllowedGolfCart, TenantAllowedMotorcycle
Bathroom Info
Total Baths: 3.00
Fullbaths: 3
Bedroom Info
Beds: 5
Building Info
New Construction: No
Levels: Two
Year Built: 2021
Mobile Home Remains: ,No,
Zoning: RES
Style: Traditional
Construction Materials: VinylSiding, WoodFrame
Builders Name: DR Horton
Builder Model: Hayden B
Buyer Compensation
Exterior Features
Spa: No
Patio and Porch Features: FrontPorch, Patio
Foundation: Slab
Exterior Features: Patio
Financial
Lease Renewal Option: ,No,
Garage / Parking
Parking Capacity: 6
Garage: Yes
Carport: No
Parking Type: Attached, Garage, TwoCarGarage
Open Parking: No
Attached Garage: Yes
Garage Spaces: 2
Green / Env Info
Green Energy Efficient: Doors, Windows
Interior Features
Floor Cover: Carpet, Tile, Vinyl
Door Features: InsulatedDoors, StormDoors
Fireplace: No
Laundry Features: WasherHookup
Furnished: Unfurnished
Interior Features: SplitBedrooms, BreakfastBar, BedroomOnMainLevel, EntranceFoyer, KitchenIsland, Loft, StainlessSteelAppliances, SolidSurfaceCounters
Appliances: Dishwasher, Microwave, Range, Refrigerator
Lot Info
Lease Considered: ,No,
Lease Assignable: ,No,
Acres: 0.21
Land Lease: No
Lot Description: OutsideCityLimits, Rectangular, RectangularLot
Misc
Pool Private: No
Pets Allowed: OwnerOnly, Yes
Offer Compensation
Other School Info
Property Info
County: Horry
View: No
Senior Community: No
Stipulation of Sale: None
Habitable Residence: ,No,
Property Sub Type Additional: Detached
Property Attached: No
Security Features: SmokeDetectors
Disclosures: CovenantsRestrictionsDisclosure,SellerDisclosure
Rent Control: No
Construction: Resale
Room Info
Basement: ,No,
Sold Info
Sqft Info
Building Sqft: 3122
Living Area Source: Builder
Sqft: 2511
Tax Info
Unit Info
Utilities / Hvac
Heating: Central, Electric, Gas
Cooling: CentralAir
Electric On Property: No
Cooling: Yes
Utilities Available: CableAvailable, ElectricityAvailable, NaturalGasAvailable, PhoneAvailable, SewerAvailable, UndergroundUtilities, WaterAvailable
Heating: Yes
Water Source: Public
Waterfront / Water
Waterfront: No
Directions
Heading North on Hwy 17: Make a left turn off Hwy 17 in Little River at stop light past Chianti South but before the South Carolina Welcome Center onto Heather Glen Blvd. Take the 3rd exit from roundabout onto Hepburn Drive, then turn left onto Maxwell Dr. Home will be on the right.Courtesy of Cb Sea Coast Advantage Mi - Office: 843-650-0998







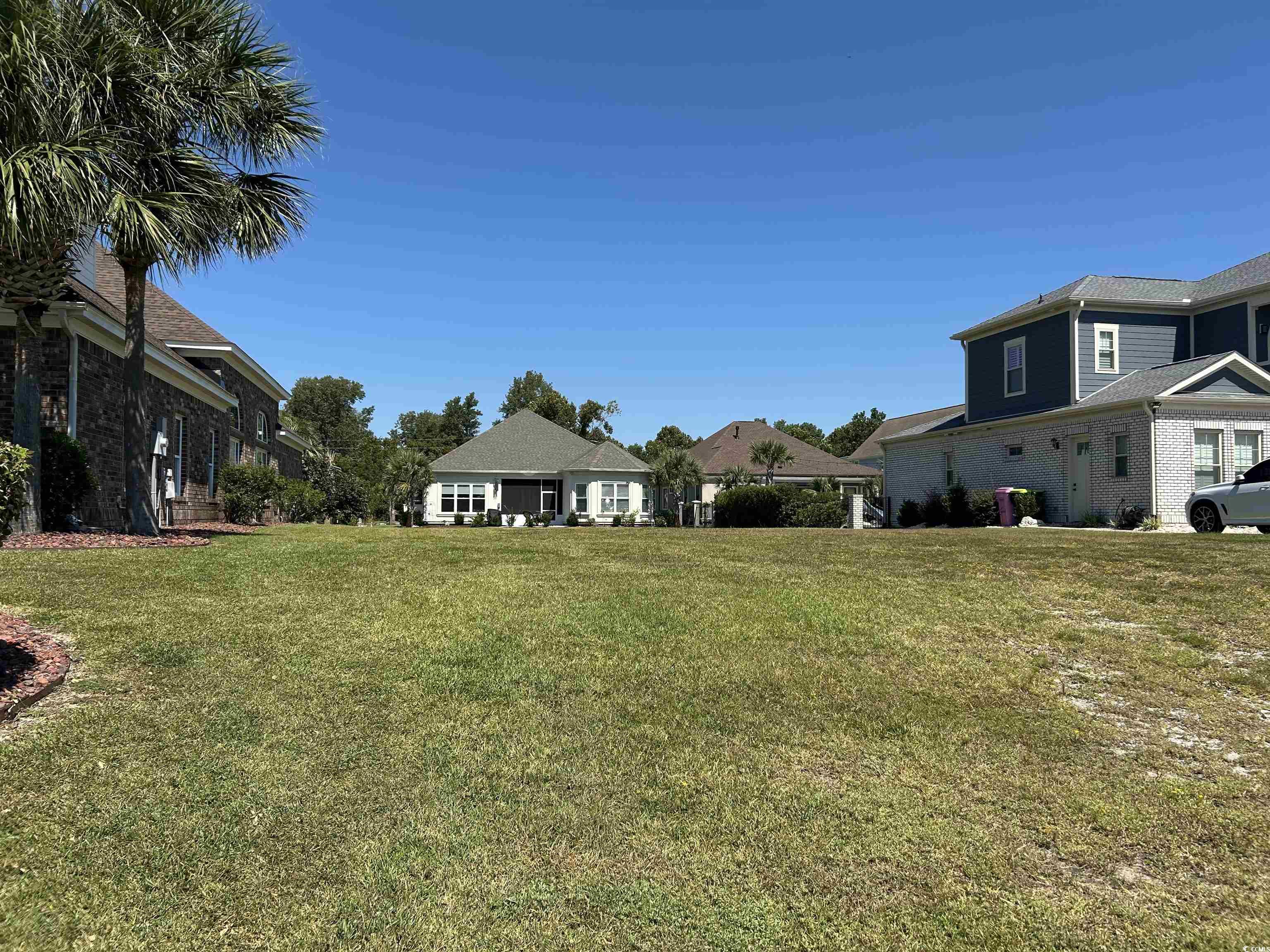






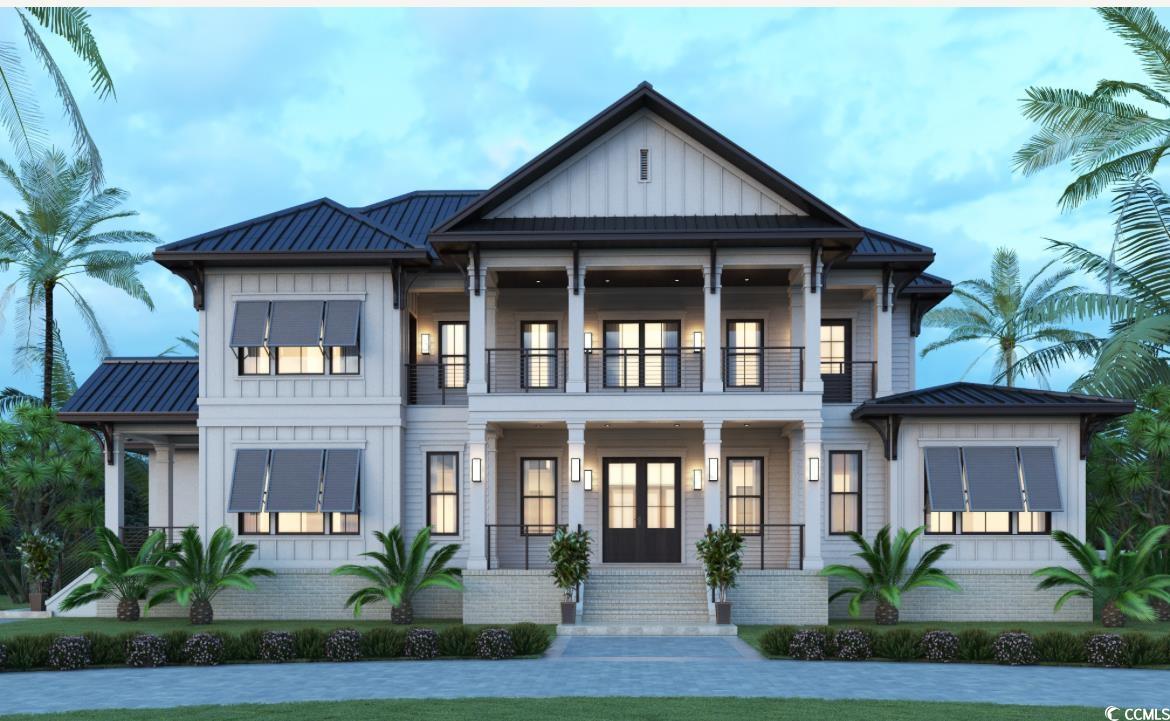


 Recent Posts RSS
Recent Posts RSS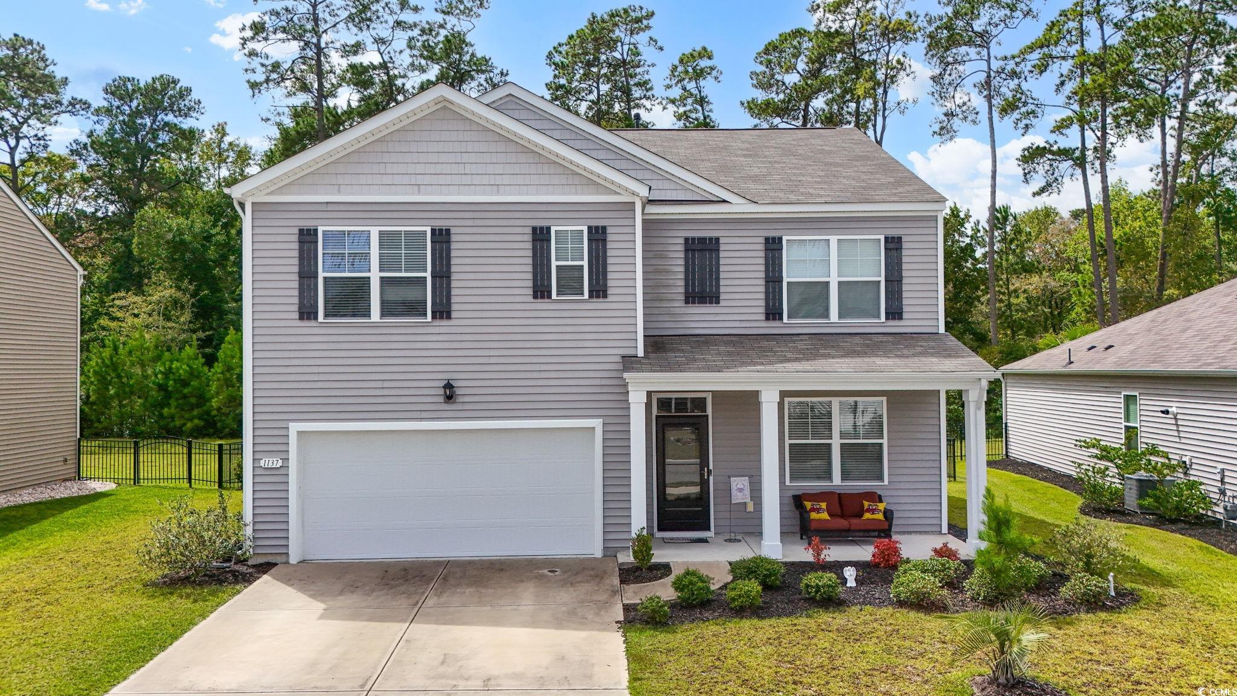


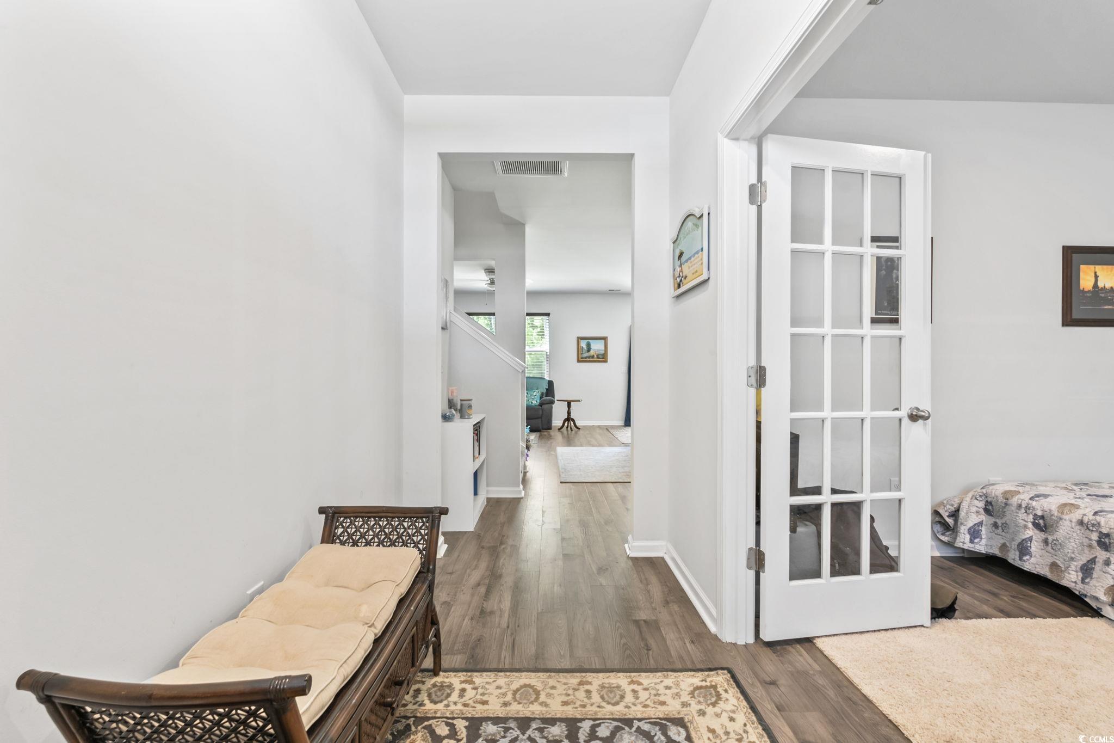












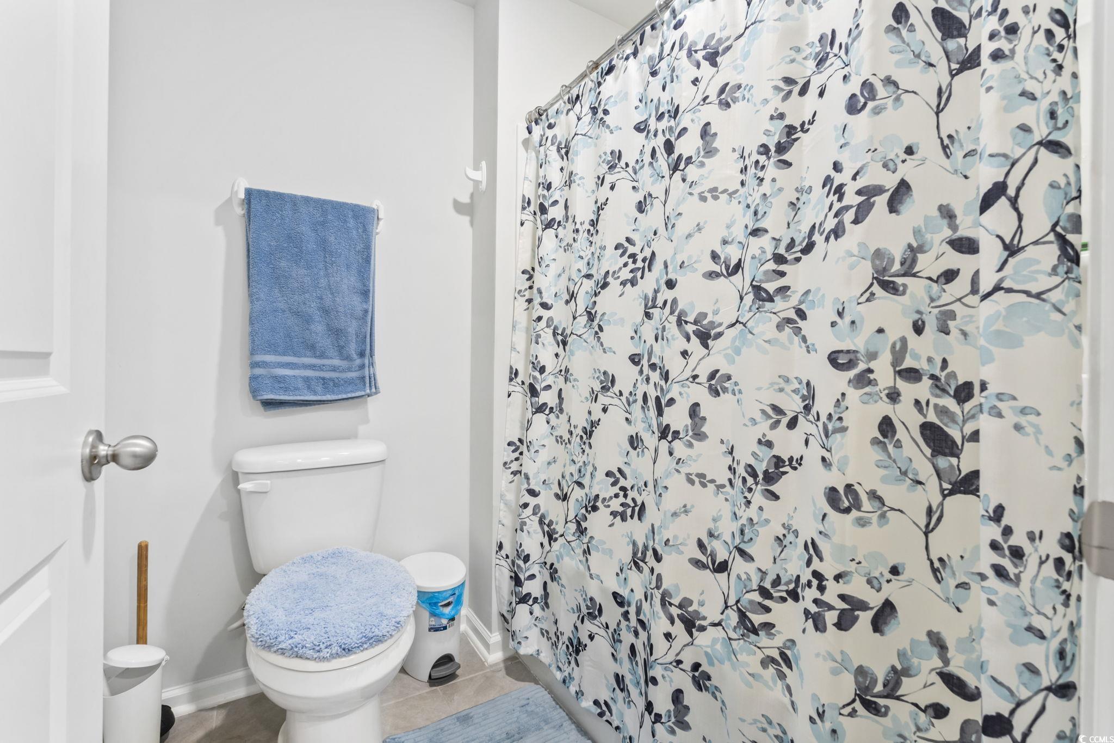




















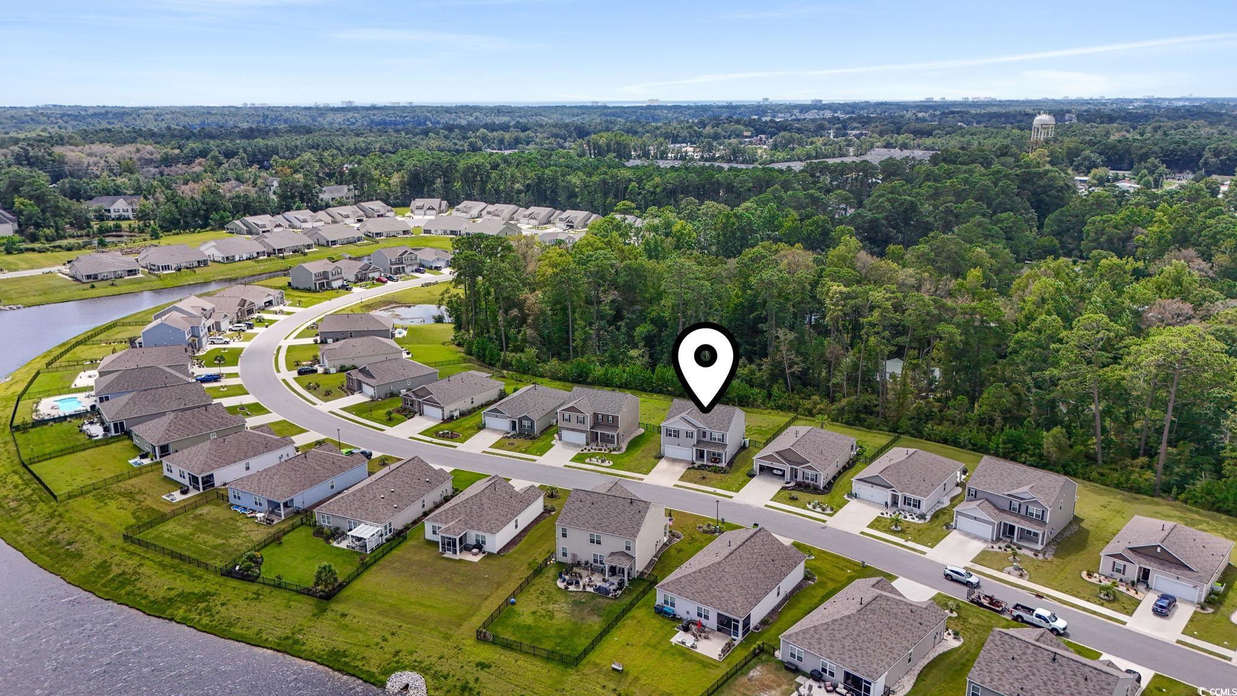


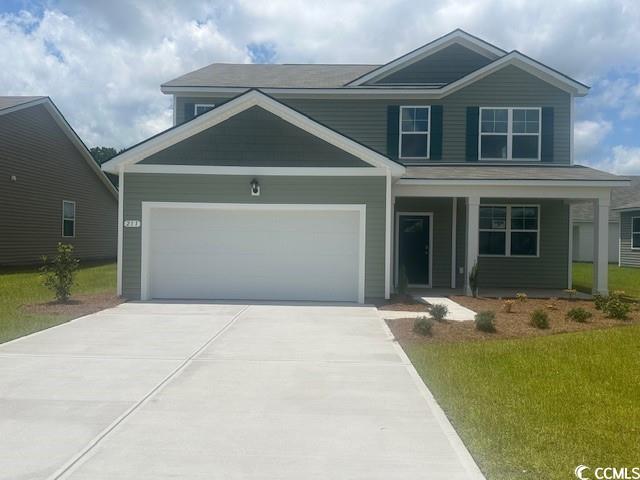
 MLS# 2507537
MLS# 2507537  Provided courtesy of © Copyright 2025 Coastal Carolinas Multiple Listing Service, Inc.®. Information Deemed Reliable but Not Guaranteed. © Copyright 2025 Coastal Carolinas Multiple Listing Service, Inc.® MLS. All rights reserved. Information is provided exclusively for consumers’ personal, non-commercial use, that it may not be used for any purpose other than to identify prospective properties consumers may be interested in purchasing.
Images related to data from the MLS is the sole property of the MLS and not the responsibility of the owner of this website. MLS IDX data last updated on 09-11-2025 11:50 PM EST.
Any images related to data from the MLS is the sole property of the MLS and not the responsibility of the owner of this website.
Provided courtesy of © Copyright 2025 Coastal Carolinas Multiple Listing Service, Inc.®. Information Deemed Reliable but Not Guaranteed. © Copyright 2025 Coastal Carolinas Multiple Listing Service, Inc.® MLS. All rights reserved. Information is provided exclusively for consumers’ personal, non-commercial use, that it may not be used for any purpose other than to identify prospective properties consumers may be interested in purchasing.
Images related to data from the MLS is the sole property of the MLS and not the responsibility of the owner of this website. MLS IDX data last updated on 09-11-2025 11:50 PM EST.
Any images related to data from the MLS is the sole property of the MLS and not the responsibility of the owner of this website.