Viewing Listing MLS# 2522206
Conway, SC 29527
- 3Beds
- 2Full Baths
- N/AHalf Baths
- 1,481SqFt
- 2019Year Built
- 0.19Acres
- MLS# 2522206
- Residential
- Detached
- Active
- Approx Time on Market2 months, 15 days
- AreaConway Central Between 501& 9th Ave / South of 501
- CountyHorry
- Subdivision Oak Glenn
Overview
Introducing this 3 bedroom 2 bath home located in the popular Oak Glenn community. This home features BRAND NEW wood look LVP & BRAND NEW carpet flooring, smooth flat ceilings, an open floor plan that showcases a sliding glass door that opens up to the relaxing covered & uncovered back patio with tranquil lake views. The cheerful kitchen is equipped with a one year old stainless steel appliance package, granite counter tops, ample cabinet spaces, a practical pantry, and a kitchen island with a breakfast bar. The primary bedroom offers lake views, a ceiling fan, private access to the primary bath that presents a vanity with dual sinks, a comfort station, a deluxe step-in shower, and a large walk-in closet. This home is completed with two additional bedrooms, full guest bath, HVAC air purifier, a Halo whole home water treatment with a purifying system, whole-home surge protector and a two car attached garage. This home affords you easy access to the beach and golfing along with all of the other activities and happenings in Myrtle Beach & Conway including fun eateries, award winning off-Broadway shows, public fishing piers, Conways historic riverwalk, and intriguing shopping adventures along the Grand Strand. Conveniently located to your everyday needs, including grocery stores, banks, post offices, medical centers, doctors offices, and pharmacies. Check out our state of the art 3-D Virtual Tour.
Agriculture / Farm
Association Fees / Info
Hoa Frequency: Monthly
Hoa Fees: 40
Hoa: Yes
Hoa Includes: AssociationManagement, CommonAreas, LegalAccounting
Bathroom Info
Total Baths: 2.00
Fullbaths: 2
Bedroom Info
Beds: 3
Building Info
Levels: One
Year Built: 2019
Zoning: R1
Style: Traditional
Construction Materials: VinylSiding
Buyer Compensation
Exterior Features
Patio and Porch Features: Patio
Foundation: Slab
Exterior Features: Patio
Financial
Garage / Parking
Parking Capacity: 6
Garage: Yes
Parking Type: Attached, Garage, TwoCarGarage
Attached Garage: Yes
Garage Spaces: 2
Green / Env Info
Interior Features
Floor Cover: Carpet, LuxuryVinyl, LuxuryVinylPlank
Laundry Features: WasherHookup
Furnished: Unfurnished
Interior Features: BreakfastBar, BedroomOnMainLevel, EntranceFoyer, StainlessSteelAppliances, SolidSurfaceCounters
Appliances: Dishwasher, Microwave, Range, Refrigerator
Lot Info
Acres: 0.19
Lot Size: 75 x 110 x 75 x 110
Lot Description: LakeFront, PondOnLot
Misc
Offer Compensation
Other School Info
Property Info
County: Horry
Stipulation of Sale: None
View: Lake
Property Sub Type Additional: Detached
Security Features: SmokeDetectors
Disclosures: CovenantsRestrictionsDisclosure
Construction: Resale
Room Info
Sold Info
Sqft Info
Building Sqft: 2100
Living Area Source: PublicRecords
Sqft: 1481
Tax Info
Unit Info
Utilities / Hvac
Heating: Central
Cooling: CentralAir
Cooling: Yes
Utilities Available: CableAvailable, ElectricityAvailable, PhoneAvailable, SewerAvailable, WaterAvailable
Heating: Yes
Water Source: Public
Waterfront / Water
Waterfront: Yes
Waterfront Features: Pond
Schools
Elem: Pee Dee Elementary School
Middle: Whittemore Park Middle School
High: Conway High School
Courtesy of The Ocean Forest Company















 Recent Posts RSS
Recent Posts RSS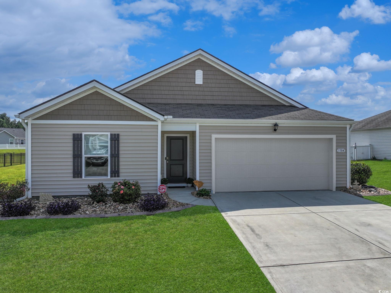
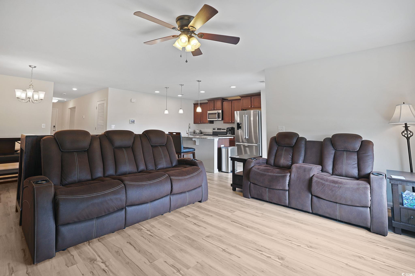
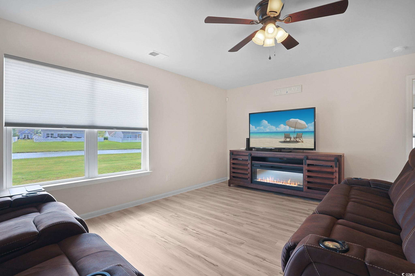
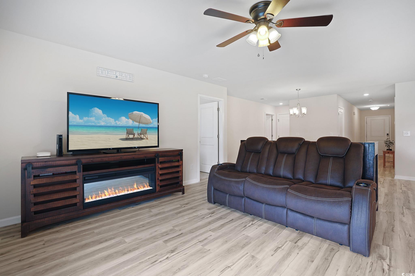

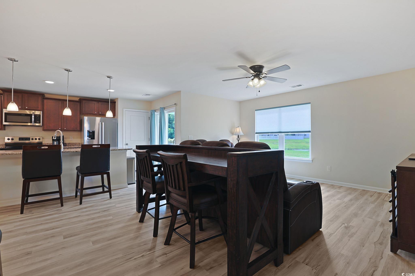
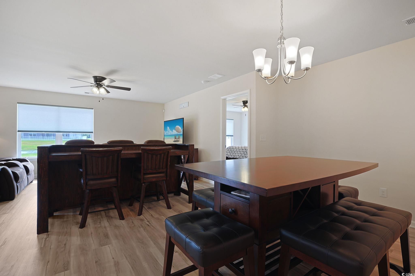
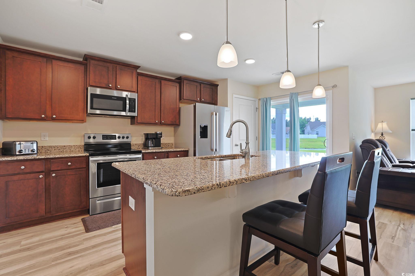
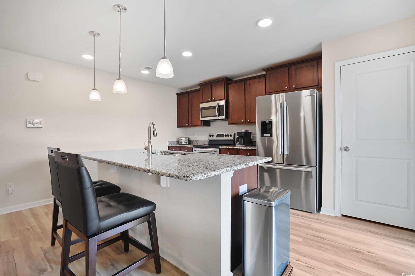
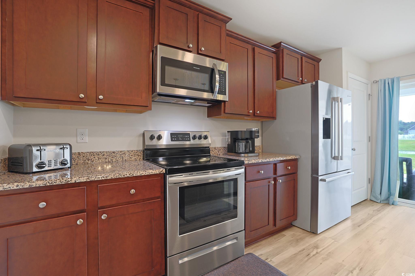
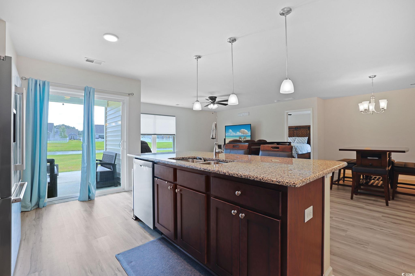
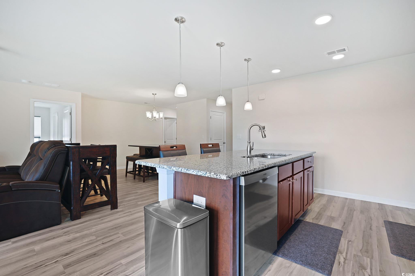
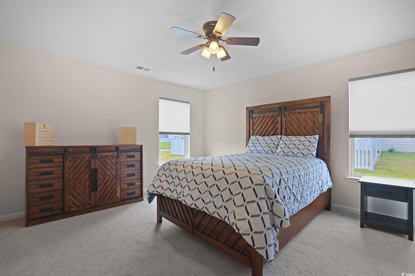
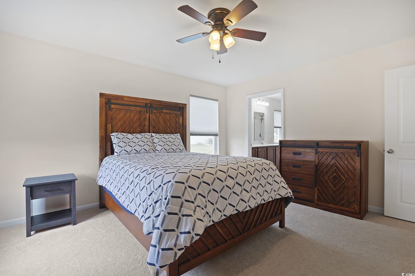
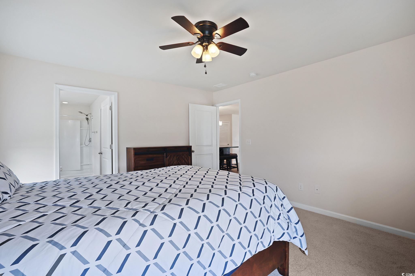
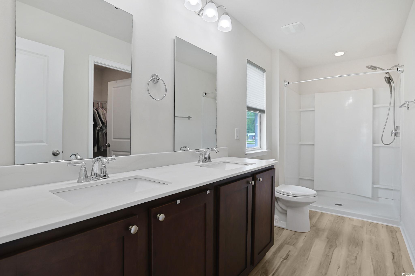
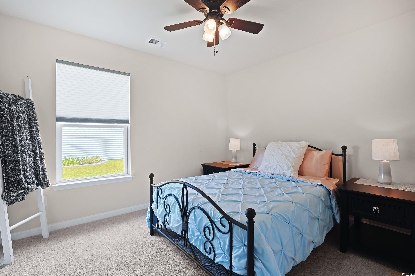
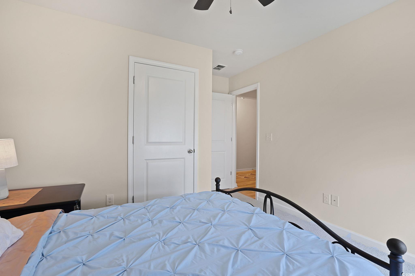
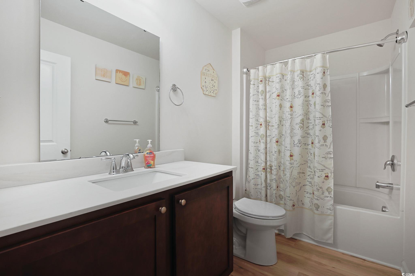
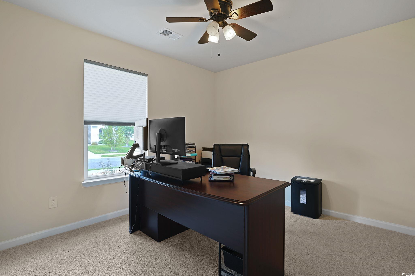
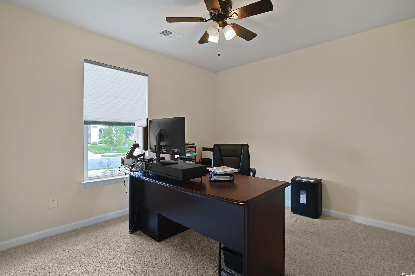
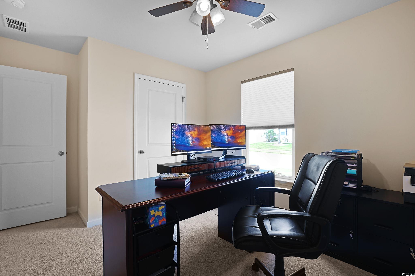
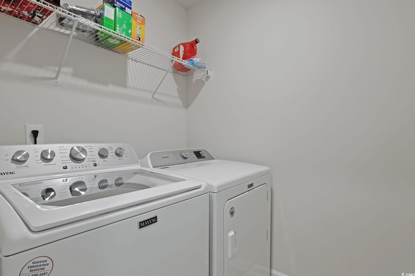
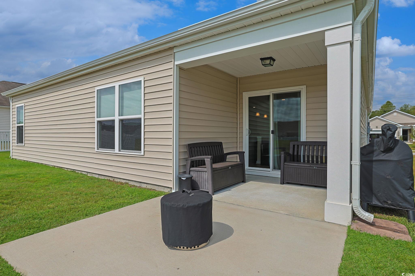
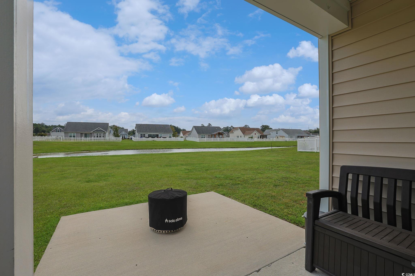
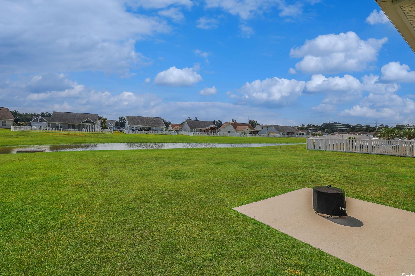
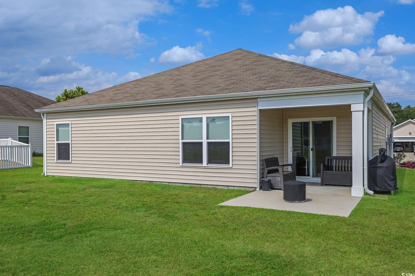
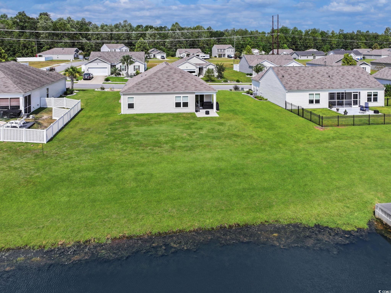
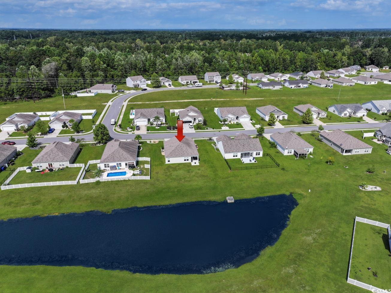
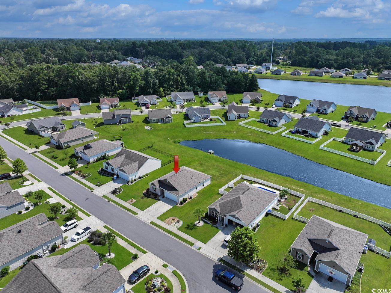
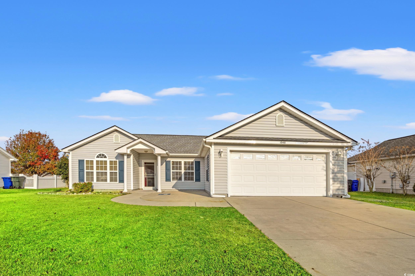
 MLS# 2528233
MLS# 2528233 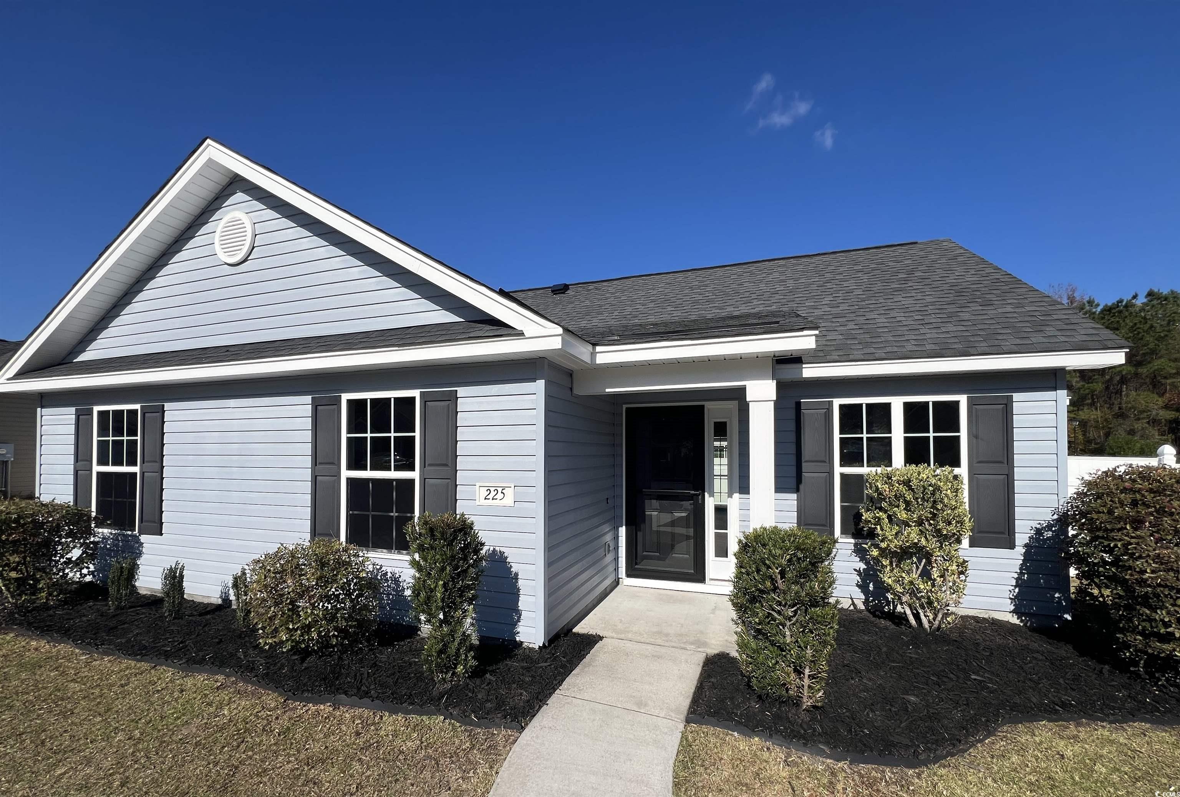
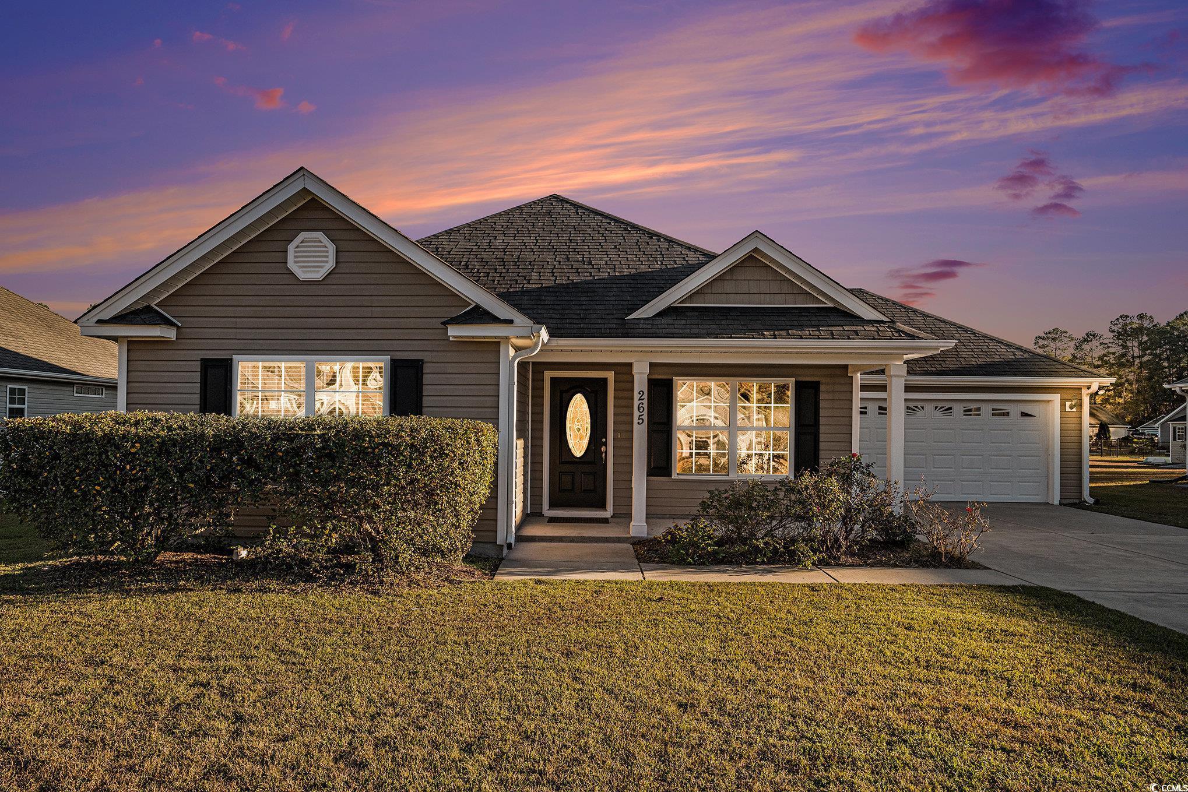
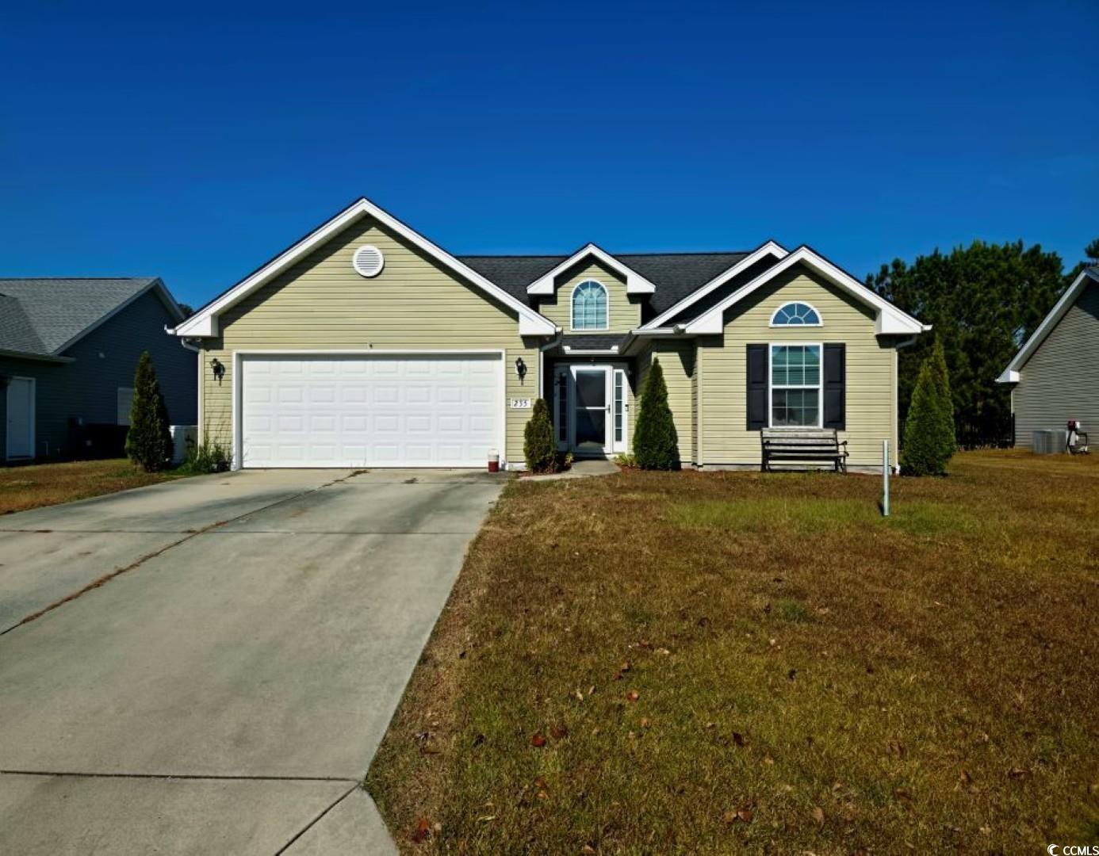
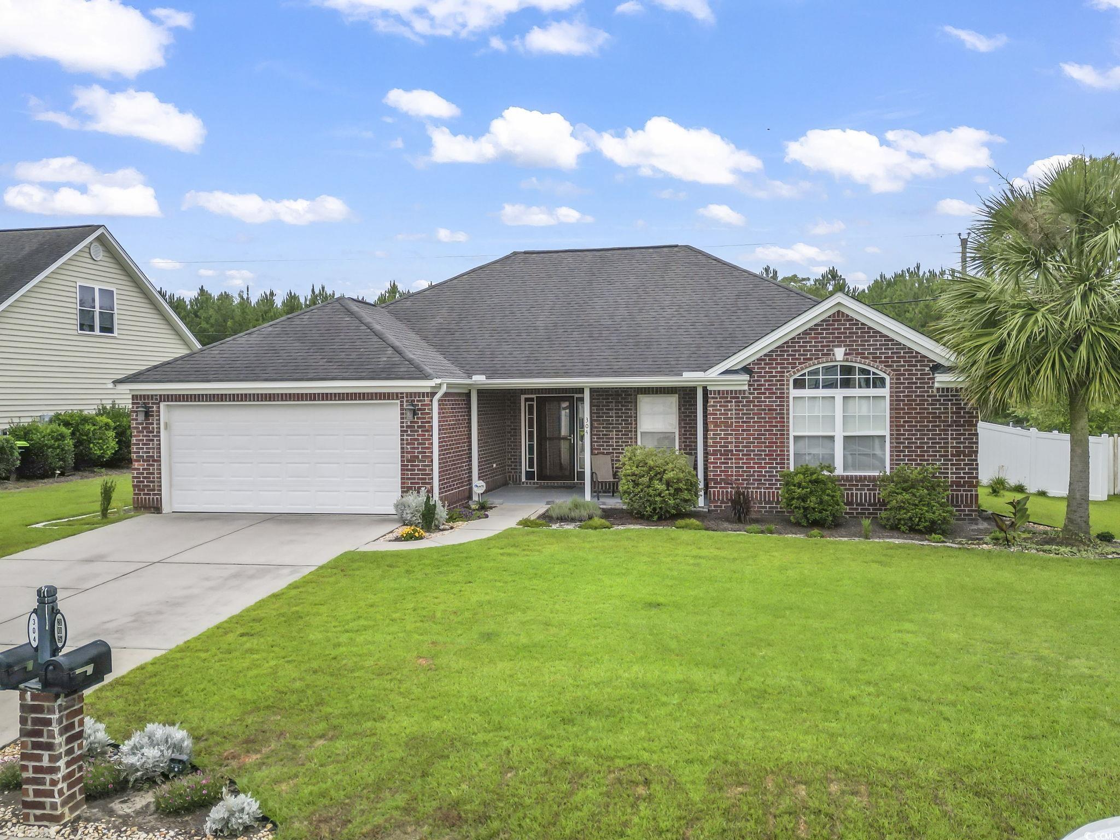
 Provided courtesy of © Copyright 2025 Coastal Carolinas Multiple Listing Service, Inc.®. Information Deemed Reliable but Not Guaranteed. © Copyright 2025 Coastal Carolinas Multiple Listing Service, Inc.® MLS. All rights reserved. Information is provided exclusively for consumers’ personal, non-commercial use, that it may not be used for any purpose other than to identify prospective properties consumers may be interested in purchasing.
Images related to data from the MLS is the sole property of the MLS and not the responsibility of the owner of this website. MLS IDX data last updated on 11-25-2025 11:48 PM EST.
Any images related to data from the MLS is the sole property of the MLS and not the responsibility of the owner of this website.
Provided courtesy of © Copyright 2025 Coastal Carolinas Multiple Listing Service, Inc.®. Information Deemed Reliable but Not Guaranteed. © Copyright 2025 Coastal Carolinas Multiple Listing Service, Inc.® MLS. All rights reserved. Information is provided exclusively for consumers’ personal, non-commercial use, that it may not be used for any purpose other than to identify prospective properties consumers may be interested in purchasing.
Images related to data from the MLS is the sole property of the MLS and not the responsibility of the owner of this website. MLS IDX data last updated on 11-25-2025 11:48 PM EST.
Any images related to data from the MLS is the sole property of the MLS and not the responsibility of the owner of this website.