Viewing Listing MLS# 2522186
Conway, SC 29526
- 4Beds
- 2Full Baths
- 1Half Baths
- 2,557SqFt
- 1977Year Built
- 0.45Acres
- MLS# 2522186
- Residential
- Detached
- Active
- Approx Time on Market1 day
- AreaConway Central Between Long Ave & 905 / North of 501
- CountyHorry
- Subdivision Not within a Subdivision
Overview
Nestled in the heart of Conway, this beautiful 4 bedroom, 2.5 bathroom home blends Southern charm with timeless character, inviting spaces, and thoughtful design. From the foyer, the warmth of hardwood floors welcomes you in. Just off the front entry, a versatile room awaitsperfect as a living room, cozy den or home office. Designed for both everyday living and entertaining, the kitchen features a breakfast bar and adjoining breakfast/dining area, ideal for everything from casual snacks to meals. Off the kitchen is the great room, which flows to the primary suite. This spacious retreat offers a large walk-in closet, a beautifully tiled shower, and abundant storage. Upstairs youll find three additional bedrooms and a bathroom. For added convenience, youll also find a heated/cooled storage room that can serve many purposes, plus a spacious walk-in attic with dual accesses and a floored interior for your storage needs. A gorgeous back porch with skylights overlooks a beautifully landscaped 0.45-acre yard with mature trees and established plantingsperfect for gatherings, gardening, play, or relaxation. Practical features include an outside storage closet, a covered carport, and a generous room off the carportideal for a workshop, gym, or flexible space. Whether arriving from the carport or side driveway, youll step into a beautiful rear foyer-style entry. The adjoining laundry room features a sink, cabinetry, built-in ironing board, and freezer, with a seamless connection to the kitchen. Situated just blocks from Downtown Conway, this home places you near schools, shopping, dining, and the Riverwalk. More than a house, its a place full of warmth, charm, and space to make it your own. Schedule your private tour today.
Agriculture / Farm
Grazing Permits Blm: ,No,
Horse: No
Grazing Permits Forest Service: ,No,
Grazing Permits Private: ,No,
Irrigation Water Rights: ,No,
Farm Credit Service Incl: ,No,
Crops Included: ,No,
Association Fees / Info
Hoa Frequency: Monthly
Hoa: No
Bathroom Info
Total Baths: 3.00
Halfbaths: 1
Fullbaths: 2
Room Features
DiningRoom: KitchenDiningCombo
FamilyRoom: WetBar, CeilingFans
Kitchen: BreakfastBar
Other: BedroomOnMainLevel, EntranceFoyer, UtilityRoom, Workshop
Bedroom Info
Beds: 4
Building Info
New Construction: No
Levels: OneAndOneHalf
Year Built: 1977
Mobile Home Remains: ,No,
Zoning: R1
Style: Traditional
Construction Materials: VinylSiding
Buyer Compensation
Exterior Features
Spa: No
Patio and Porch Features: RearPorch, FrontPorch
Foundation: Crawlspace
Exterior Features: Fence, Porch
Financial
Lease Renewal Option: ,No,
Garage / Parking
Parking Capacity: 6
Garage: No
Carport: Yes
Parking Type: Carport
Open Parking: No
Attached Garage: No
Green / Env Info
Interior Features
Floor Cover: Carpet, Tile, Wood
Fireplace: No
Laundry Features: WasherHookup
Furnished: Unfurnished
Interior Features: BreakfastBar, BedroomOnMainLevel, EntranceFoyer, Workshop
Appliances: Cooktop, DoubleOven, Dishwasher, Refrigerator, Dryer, Washer
Lot Info
Lease Considered: ,No,
Lease Assignable: ,No,
Acres: 0.45
Land Lease: No
Lot Description: CityLot, IrregularLot
Misc
Pool Private: No
Offer Compensation
Other School Info
Property Info
County: Horry
View: No
Senior Community: No
Stipulation of Sale: None
Habitable Residence: ,No,
Property Sub Type Additional: Detached
Property Attached: No
Security Features: SmokeDetectors
Disclosures: LeadBasedPaintDisclosure
Rent Control: No
Construction: Resale
Room Info
Basement: ,No,
Basement: CrawlSpace
Sold Info
Sqft Info
Building Sqft: 4560
Living Area Source: Other
Sqft: 2557
Tax Info
Unit Info
Utilities / Hvac
Heating: Central, Electric, Gas
Cooling: CentralAir
Electric On Property: No
Cooling: Yes
Utilities Available: ElectricityAvailable, NaturalGasAvailable, PhoneAvailable, SewerAvailable, WaterAvailable
Heating: Yes
Water Source: Public
Waterfront / Water
Waterfront: No
Directions
Coming from Downtown Conway turn right onto Lakewood Avenue. Drive 0.2 miles. Turn right onto Lakeside Drive. 614 Lakeside Drive will be two doors down on your left.Courtesy of Shoreline Realty-conway






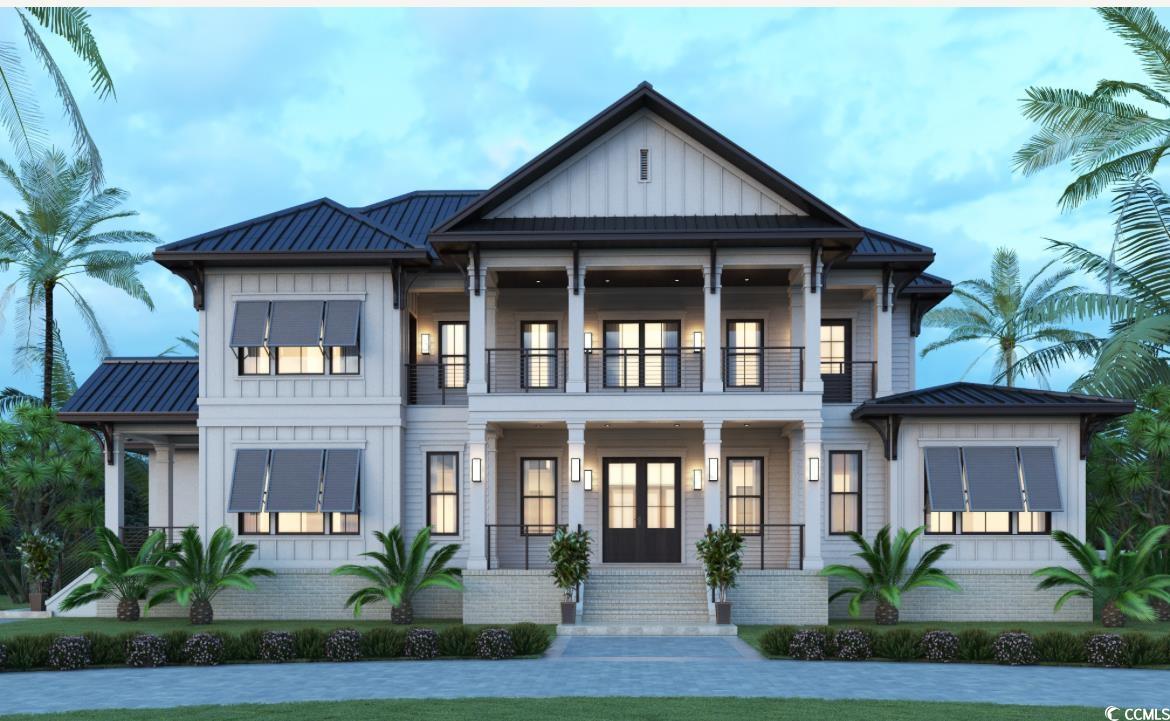








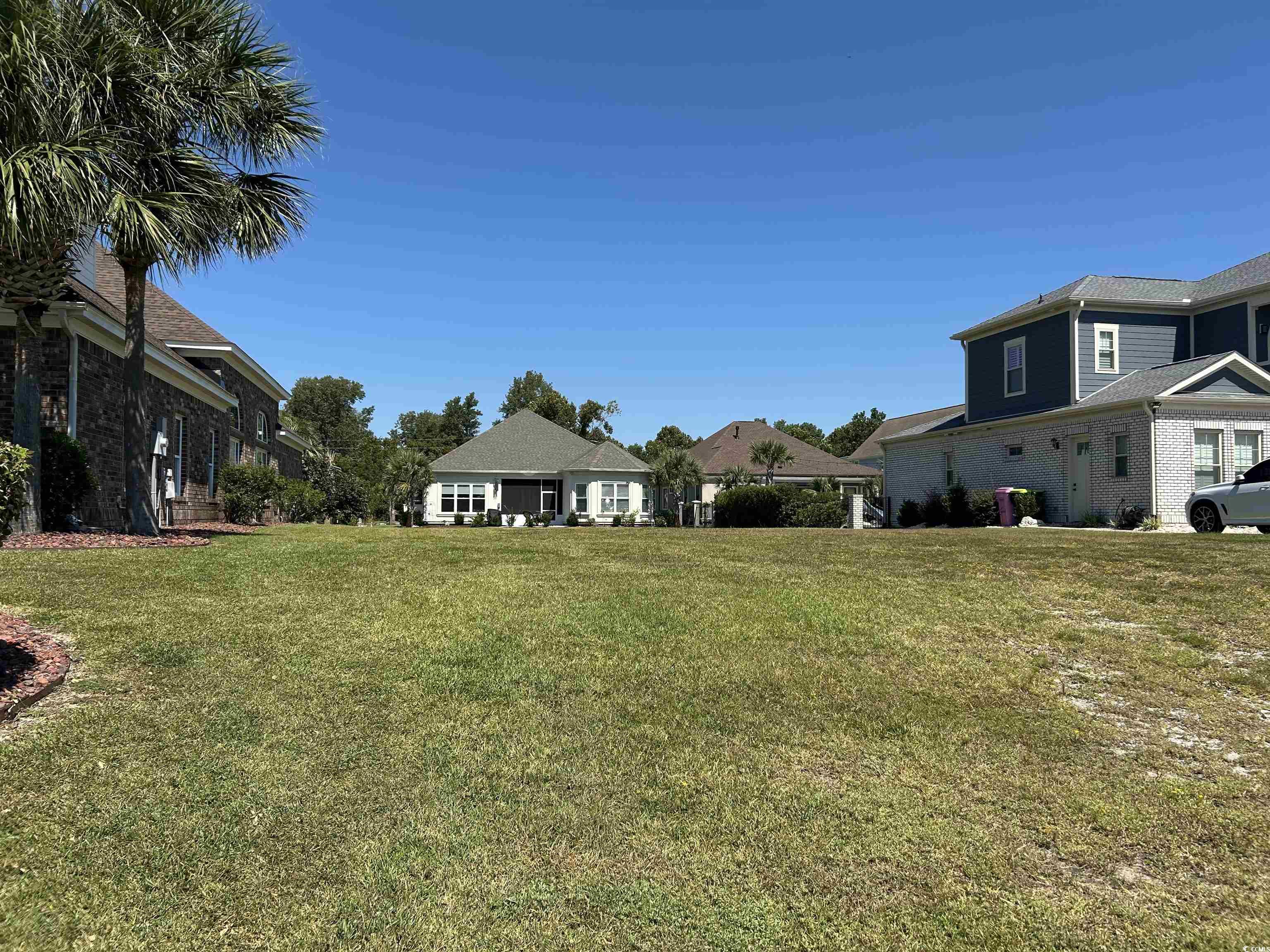

 Recent Posts RSS
Recent Posts RSS

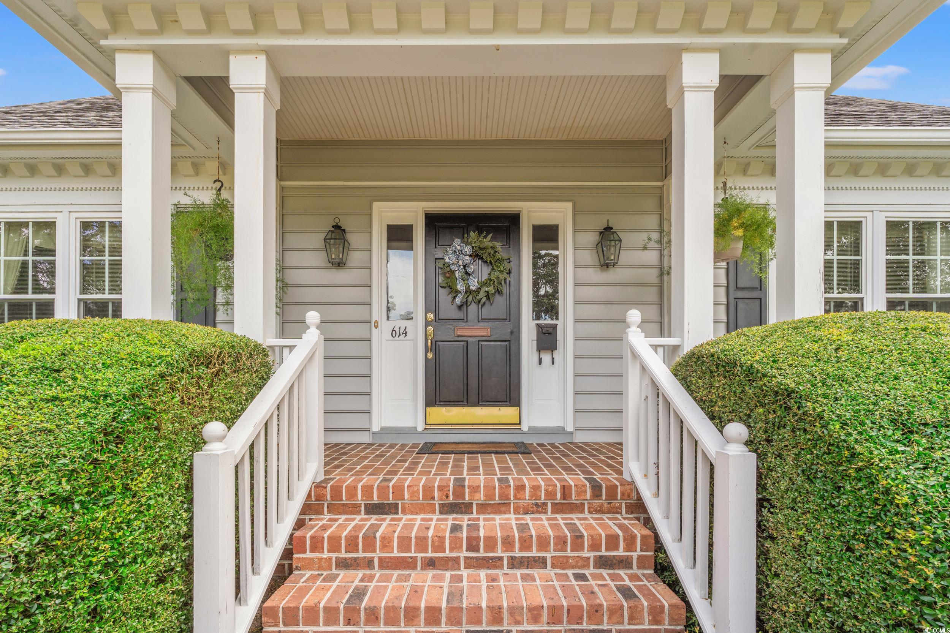











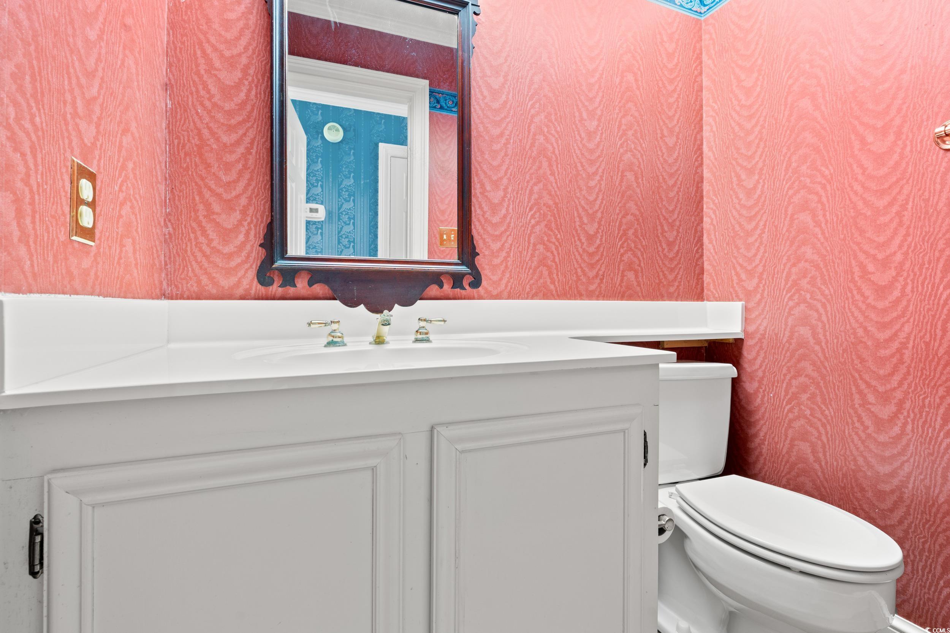













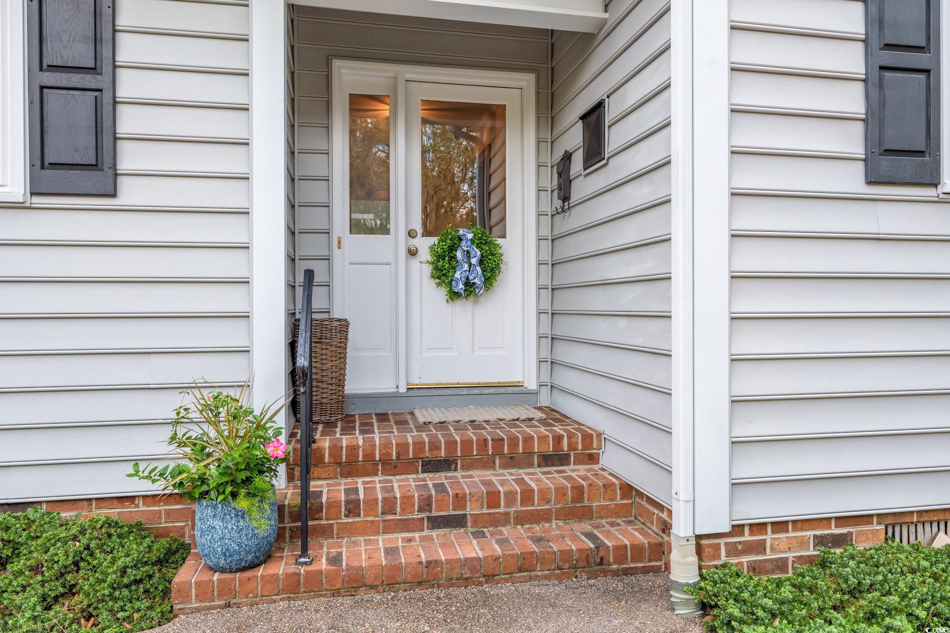

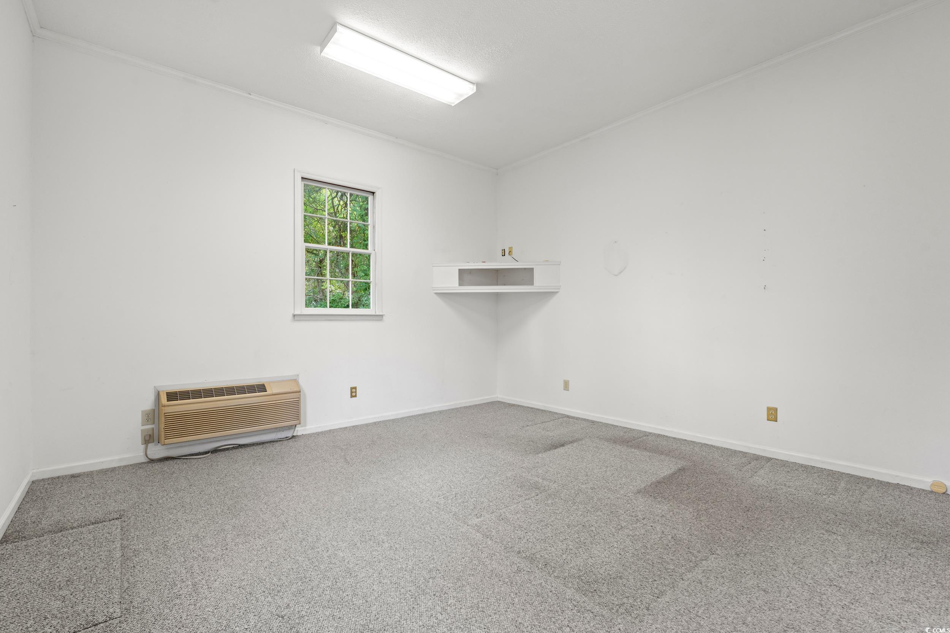



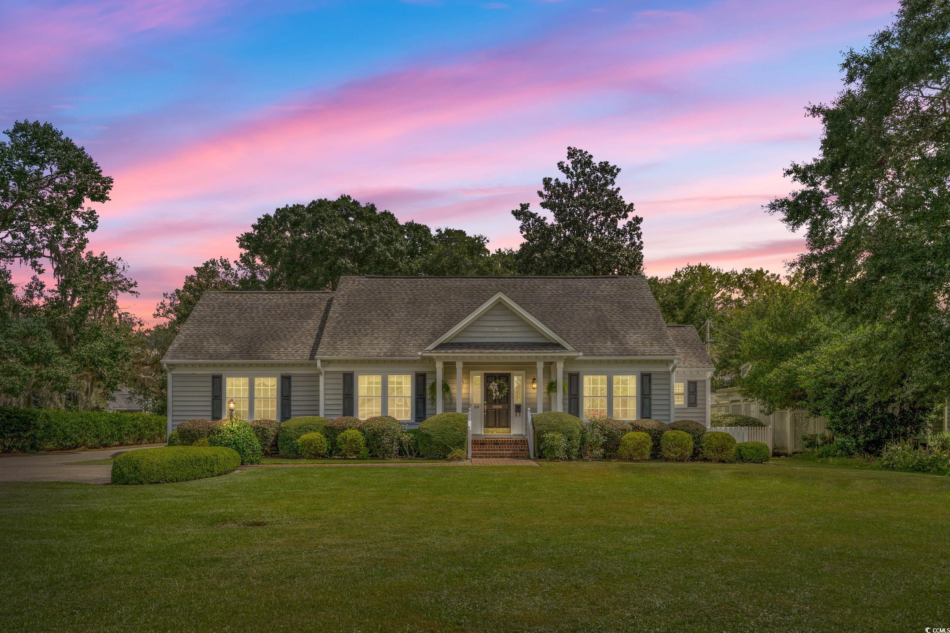



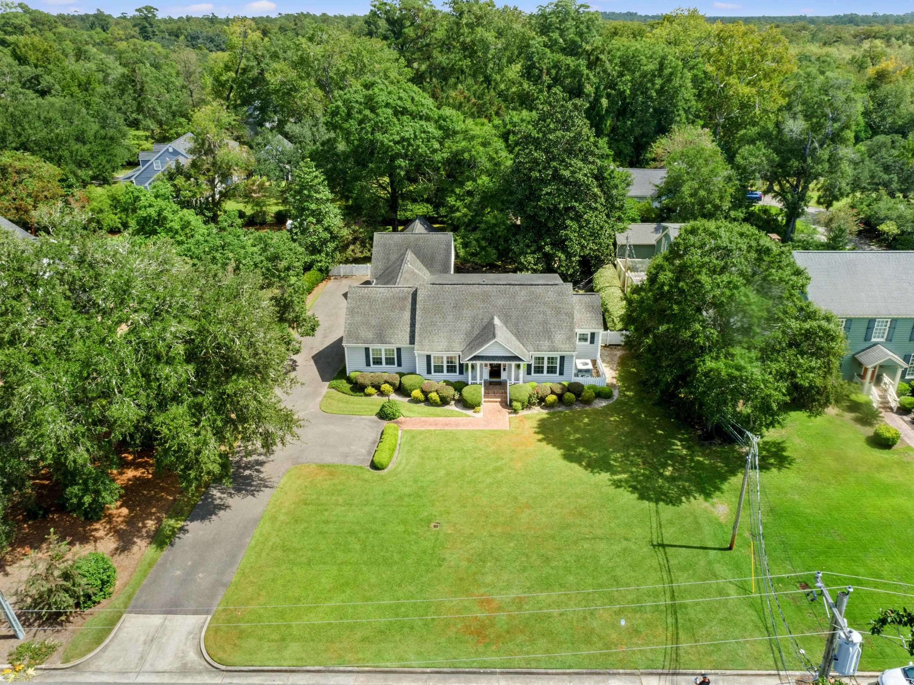


 MLS# 2522080
MLS# 2522080 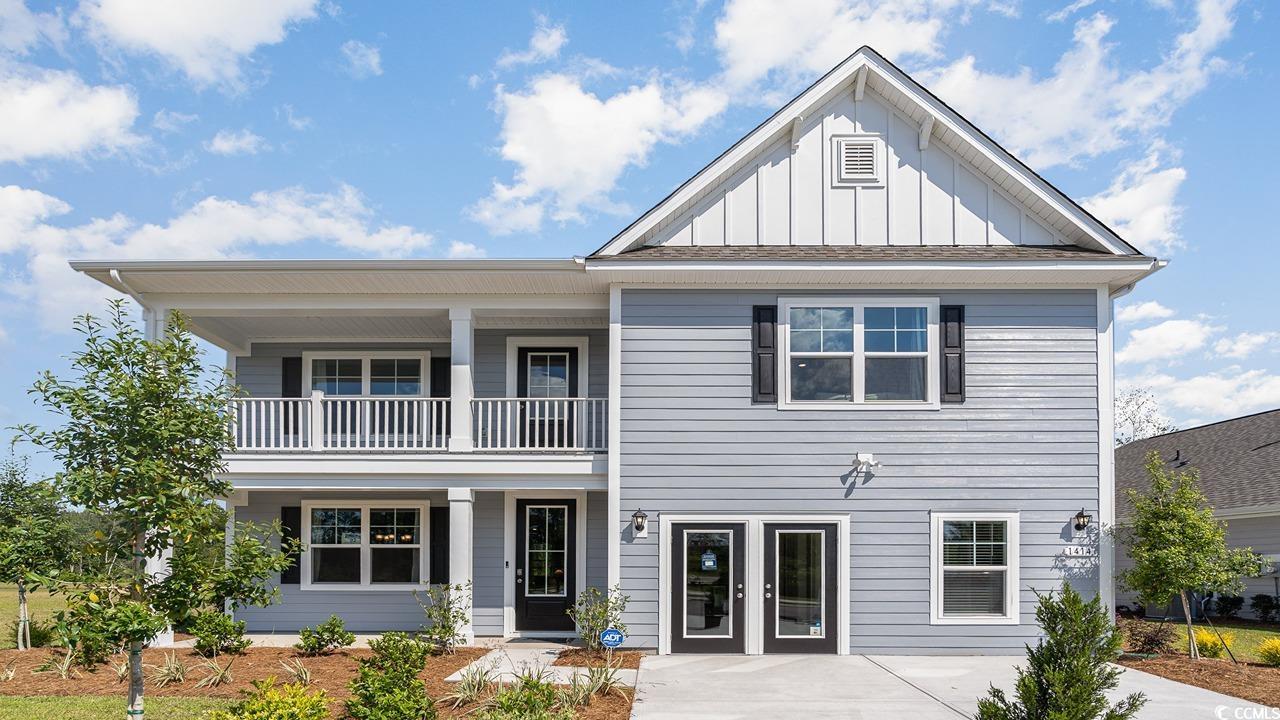

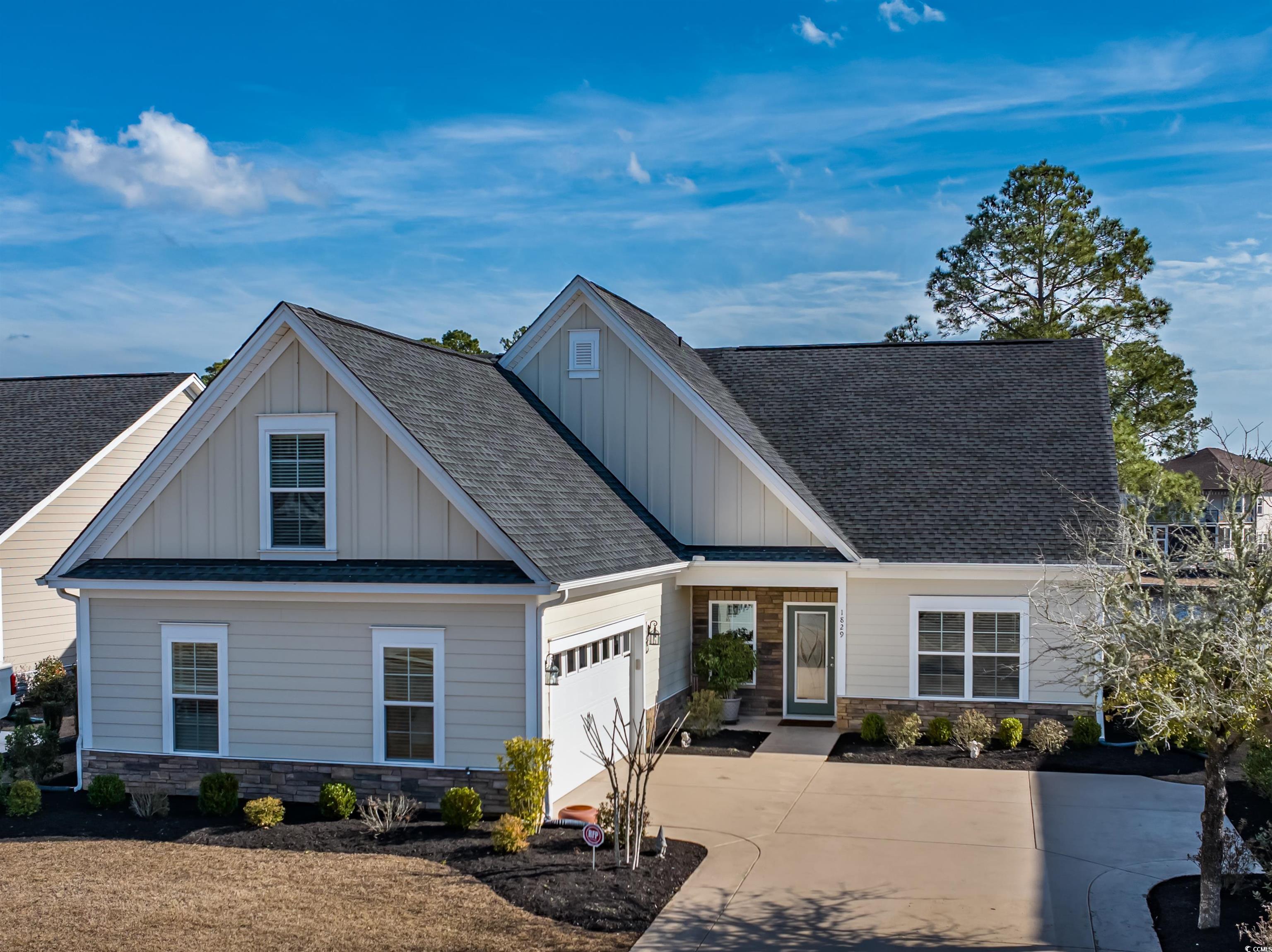
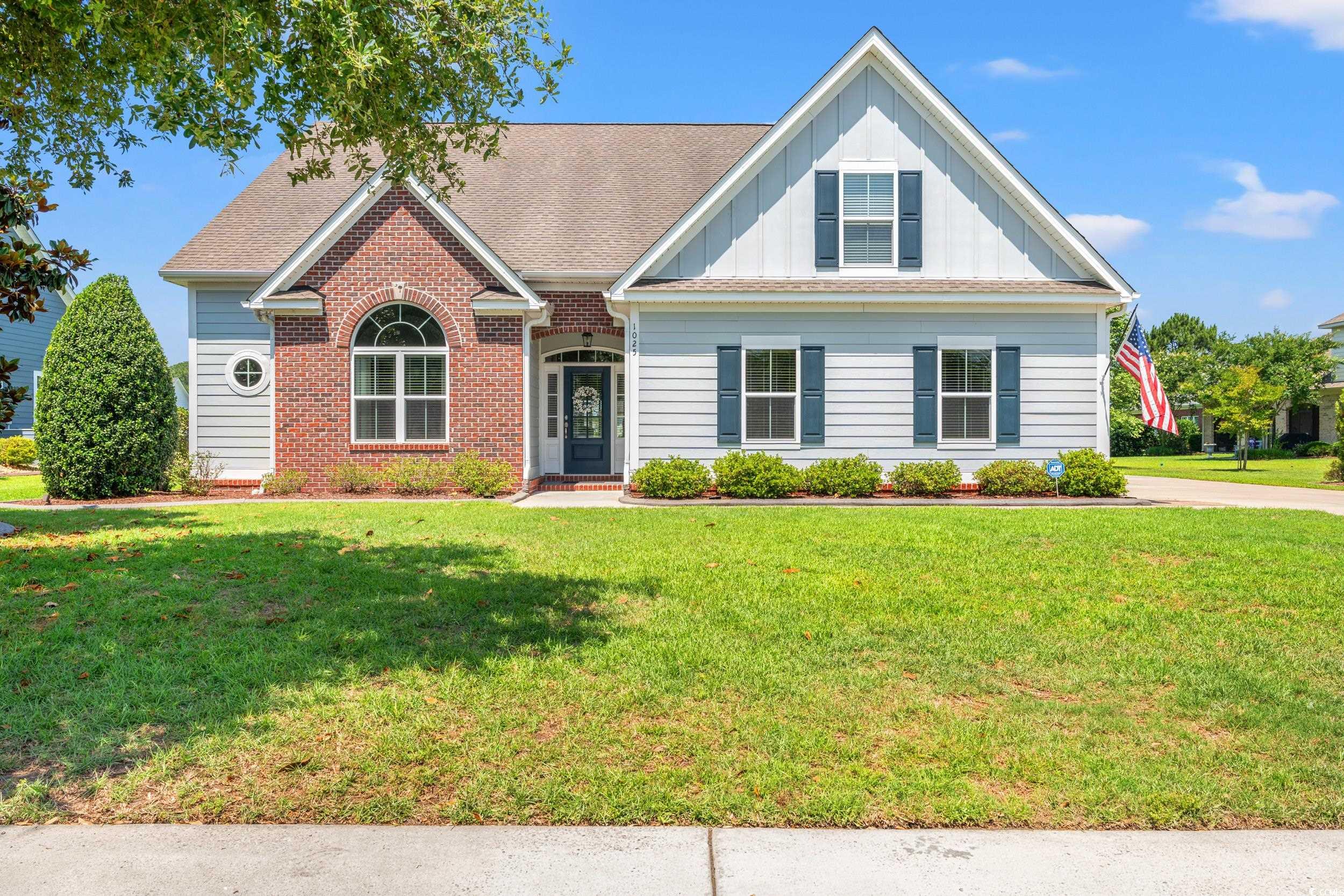
 Provided courtesy of © Copyright 2025 Coastal Carolinas Multiple Listing Service, Inc.®. Information Deemed Reliable but Not Guaranteed. © Copyright 2025 Coastal Carolinas Multiple Listing Service, Inc.® MLS. All rights reserved. Information is provided exclusively for consumers’ personal, non-commercial use, that it may not be used for any purpose other than to identify prospective properties consumers may be interested in purchasing.
Images related to data from the MLS is the sole property of the MLS and not the responsibility of the owner of this website. MLS IDX data last updated on 09-11-2025 11:50 PM EST.
Any images related to data from the MLS is the sole property of the MLS and not the responsibility of the owner of this website.
Provided courtesy of © Copyright 2025 Coastal Carolinas Multiple Listing Service, Inc.®. Information Deemed Reliable but Not Guaranteed. © Copyright 2025 Coastal Carolinas Multiple Listing Service, Inc.® MLS. All rights reserved. Information is provided exclusively for consumers’ personal, non-commercial use, that it may not be used for any purpose other than to identify prospective properties consumers may be interested in purchasing.
Images related to data from the MLS is the sole property of the MLS and not the responsibility of the owner of this website. MLS IDX data last updated on 09-11-2025 11:50 PM EST.
Any images related to data from the MLS is the sole property of the MLS and not the responsibility of the owner of this website.