Viewing Listing MLS# 2522068
Loris, SC 29569
- 4Beds
- 5Full Baths
- 1Half Baths
- 6,540SqFt
- 1989Year Built
- 3.02Acres
- MLS# 2522068
- Residential
- Detached
- Active
- Approx Time on Market29 days
- AreaLoris Area--West of Loris & South of Hwy 9
- CountyHorry
- Subdivision Not within a Subdivision
Overview
Majestic Private Estate with Lake & Pond Views ~ Welcome to Your Dream Retreat! This extraordinary 17-room custom-built gated estate sits on 3 tranquil acres, offering privacy, natural beauty, and timeless craftsmanship. A spring-fed lake anchors the rear of the property, while a picturesque front pond with a bridge, willow-shaded island, and waterfall fountain sets a true storybook scene. Continue up the drive to the grand porte-cochre providing graceful shelter on arrival. Grand Living Spaces Inside, soaring ceilings, wide halls, and a sophisticated staircase showcase architectural detail. Designed for both entertaining and everyday living, the home offers four family rooms, a formal dining room, and a butlers pantry. Coffered ceilings, crown molding, and six-inch baseboards add elegance throughout. The gourmet kitchen features Cherry Thomasville cabinetry, granite counters, Bosch range, double ovens, warming drawers, dual dishwashers, trash compactor, two stainless sinks both disposals, and Kenmore Pro refrigerator/freezer. An expansive granite island, walk-in pantry, and adjacent ceramic tiled laundry room provide convenience. A home office with picture window frames serene pond views. Architectural Detail Four gas fireplaces, including a dramatic two-sided granite centerpiece, architectural stucco columns, imported knotty pine floors, and 19 matching ceiling fans combine sophistication with function. Exterior fans, Dual ceiling fans on the expansive, covered upstairs balcony, providing both comfort and a touch of elegance, reset lighting, decorative lamp posts throughout landscape, and illuminated stone and brick metal security gates with integrated lighting, all designed to enhance the property's appeal and functionality. Luxury Master Retreat The owners suite offers a fireplace, private sitting room with water views, dual walk-in closets, linen storage, and spa-like bath with European steam shower (nine shower heads), jetted tub, and marble vanity. Entertainment & Lifestyle A loft with wet bar, flex room, and 8-seat theater with surround sound provide ideal gathering spaces. Upstairs, two bedrooms and a lounge open to a serene terrace with lake views. Outdoors, a tiled terrace and brick-paved kitchen with fireplace overlook the water. The property includes 200 feet of waterfront ready for a dock or hot tub with electricity in placeperfect for fishing, kayaking, and lakeside living. Garage & Grounds A side-entry oversized 3+ car garage with 20 ceilings and stucco columns blends style with function. Highlights include a crawl space, 3-zone Infinity HVAC, 400 artesian well, 3 x 180 seawall, and outdoor shower. Mature landscaping showcases stunning mature red roses, magnolias, azaleas, palms, lilacs, and crepe myrtles. Two circular drives, brick security gates, and a PVC-fenced enclosure with electric stall offer beauty, security, and pet-friendly space. At night, architectural lighting enhances the grounds. Lifestyle & Location Zoned FA, the property welcomes horses, llamas, and chickens, while offering strong short-term rental potential. Equipped with underground propane, septic, artesian well, and ample storage, it balances luxury with practicality. Located in Loris, youre near McLeod Hospital (4 mi), library (5 mi), private airport (8 mi), Cherry Grove Beach (23 mi), MUSC (45 mi), plus local farm-to-table markets. This estate is ideal as a private family sanctuary, retreat, or income-producing rentalan exceptional blend of Southern charm, luxury living, and enduring craftsmanship.
Agriculture / Farm
Grazing Permits Blm: ,No,
Horse: No
Grazing Permits Forest Service: ,No,
Grazing Permits Private: ,No,
Irrigation Water Rights: ,No,
Farm Credit Service Incl: ,No,
Crops Included: ,No,
Association Fees / Info
Hoa Frequency: Monthly
Hoa: No
Community Features: LongTermRentalAllowed, ShortTermRentalAllowed
Assoc Amenities: OwnerAllowedMotorcycle, TenantAllowedMotorcycle
Bathroom Info
Total Baths: 6.00
Halfbaths: 1
Fullbaths: 5
Room Dimensions
Bedroom1: 13x21
Bedroom2: 12.5x17
Bedroom3: 18.2x14.10
DiningRoom: 12x14.5
GreatRoom: 24x21
Kitchen: 14x21.3
LivingRoom: 24x17
PrimaryBedroom: 13x21
Room Level
Bedroom1: Second
Bedroom2: Second
Bedroom3: Second
PrimaryBedroom: First
Room Features
DiningRoom: TrayCeilings, CeilingFans, SeparateFormalDiningRoom, VaultedCeilings
FamilyRoom: TrayCeilings, CeilingFans, Fireplace, VaultedCeilings
Kitchen: KitchenIsland, Pantry, StainlessSteelAppliances, SolidSurfaceCounters
LivingRoom: TrayCeilings, CeilingFans, Fireplace, VaultedCeilings
Other: BedroomOnMainLevel, EntranceFoyer, GameRoom, Library, Loft, Other, UtilityRoom, Workshop
Bedroom Info
Beds: 4
Building Info
New Construction: No
Levels: Two
Year Built: 1989
Mobile Home Remains: ,No,
Zoning: FA
Style: Colonial
Construction Materials: Block, HardiplankType, Masonry, Other, Stucco, WoodFrame
Buyer Compensation
Exterior Features
Spa: Yes
Patio and Porch Features: Balcony, RearPorch, FrontPorch, Patio
Foundation: Crawlspace
Exterior Features: Balcony, Fence, OutdoorKitchen, Porch, Patio, Storage
Financial
Lease Renewal Option: ,No,
Garage / Parking
Parking Capacity: 50
Garage: Yes
Carport: No
Parking Type: Attached, ThreeCarGarage, Boat, Garage, GarageDoorOpener, RvAccessParking
Open Parking: No
Attached Garage: Yes
Garage Spaces: 3
Green / Env Info
Interior Features
Floor Cover: Carpet, Tile, Wood
Fireplace: Yes
Laundry Features: WasherHookup
Furnished: Unfurnished
Interior Features: AirFiltration, CentralVacuum, Fireplace, HotTubSpa, SplitBedrooms, BedroomOnMainLevel, EntranceFoyer, KitchenIsland, Loft, StainlessSteelAppliances, SolidSurfaceCounters, Workshop
Appliances: DoubleOven, Dishwasher, Disposal, Microwave, Range, Refrigerator, TrashCompactor
Lot Info
Lease Considered: ,No,
Lease Assignable: ,No,
Acres: 3.02
Land Lease: No
Lot Description: OneOrMoreAcres, IrregularLot, LakeFront, OutsideCityLimits, PondOnLot
Misc
Pool Private: No
Offer Compensation
Other School Info
Property Info
County: Horry
View: No
Senior Community: No
Stipulation of Sale: None
Habitable Residence: ,No,
View: Lake
Property Sub Type Additional: Detached
Property Attached: No
Security Features: SmokeDetectors
Rent Control: No
Construction: Resale
Room Info
Basement: ,No,
Basement: CrawlSpace
Sold Info
Sqft Info
Building Sqft: 9200
Living Area Source: Other
Sqft: 6540
Tax Info
Unit Info
Utilities / Hvac
Heating: Central, Electric
Cooling: CentralAir
Electric On Property: No
Cooling: Yes
Sewer: SepticTank
Utilities Available: CableAvailable, ElectricityAvailable, NaturalGasAvailable, PhoneAvailable, SepticAvailable, WaterAvailable
Heating: Yes
Water Source: Public, Private, Well
Waterfront / Water
Waterfront: Yes
Waterfront Features: Pond
Directions
NORTH HWY 31 TO HWY 22 NORTH~ MAKE A RIGHT ON HWY 905~ MAKE A LEFT AT THE STOPSIGN ~ MAKE A LEFT AT RED BLUFF ROAD~ MAKE A RIGHT ON HWY 66~ MAKE A RIGHT ONTO HWY 9 ~ MAKE FIRST LEGAL UTURN~ DRIVE 6 MILES NORTH HWY 9~ MAKE A LEFT ON FOWLER ROAD~ DRIVE APPROXIMATLY 1/2 MILE (GRAY MAILBOX ON RIGHT)~ TURN LEFT ON PINE TREE LINED ROAD~ CONTINUE DRIVE AND YOU WILL ARRIVE AT GATECourtesy of Re/max Southern Shores Gc - Cell: 843-318-8072






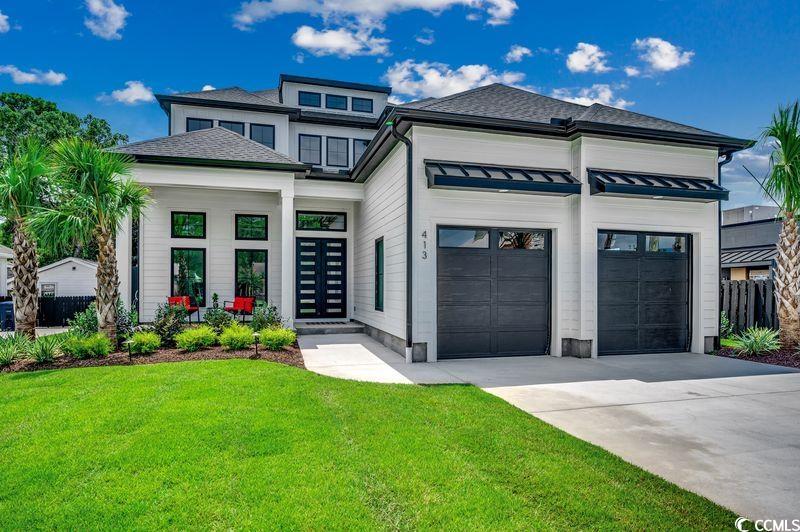








 Recent Posts RSS
Recent Posts RSS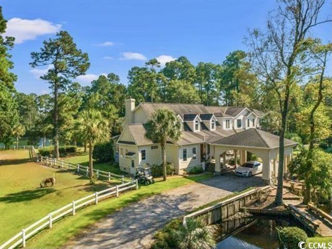
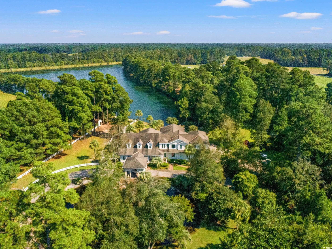
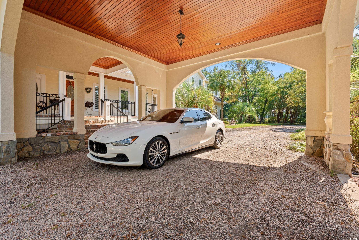
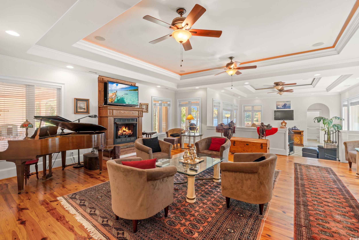
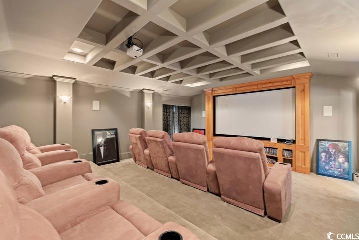
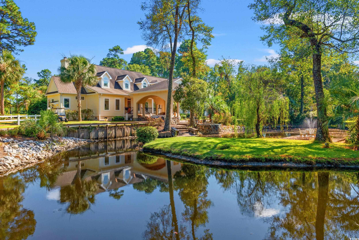
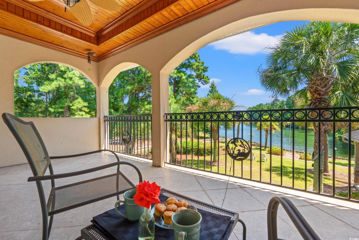
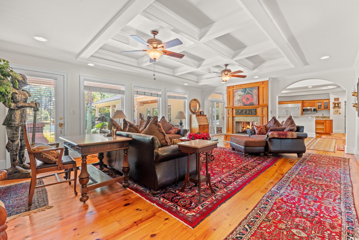
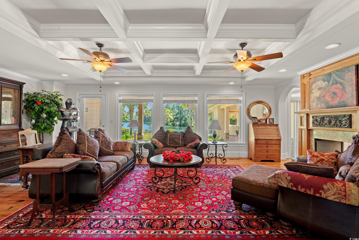
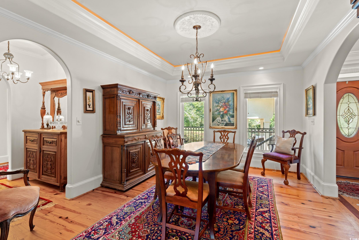
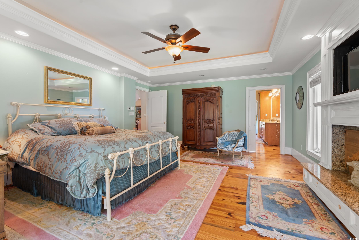
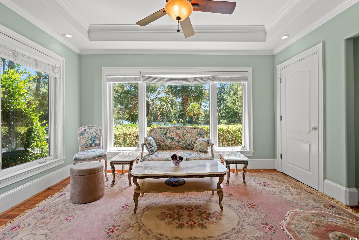
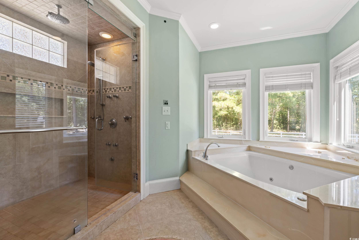
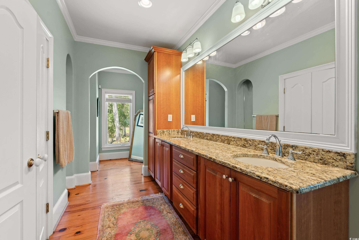
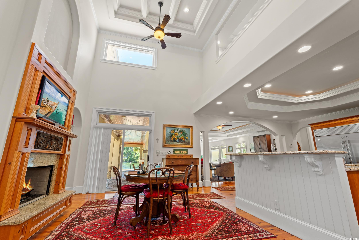
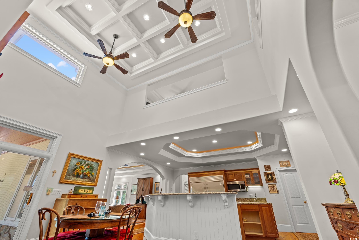
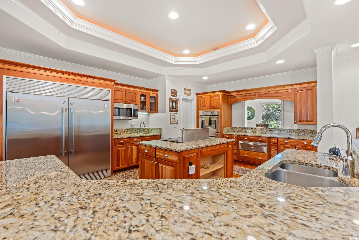
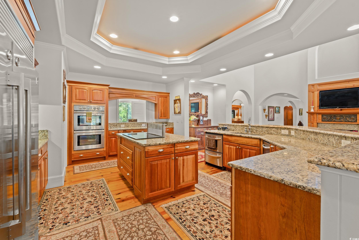
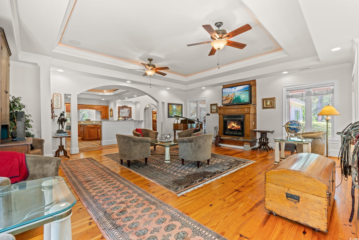
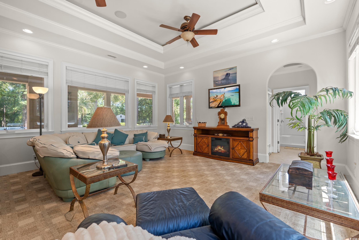
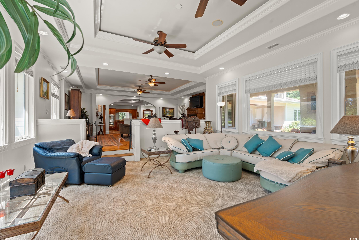
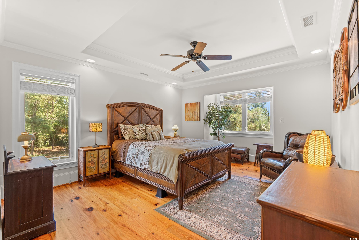
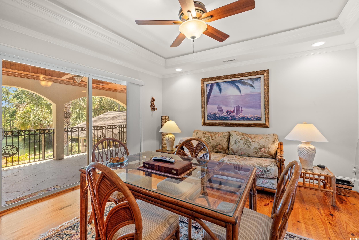
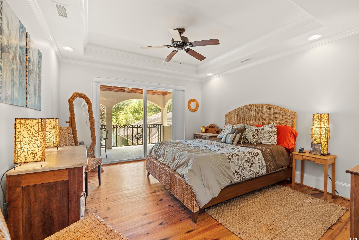
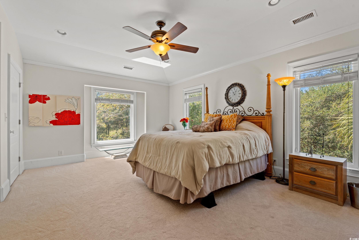
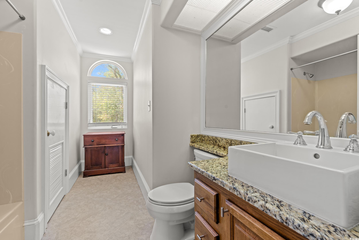
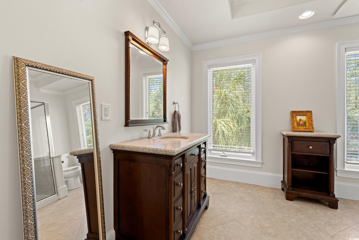
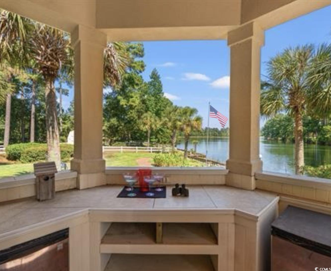
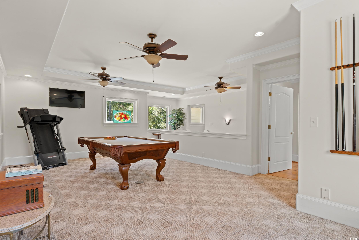
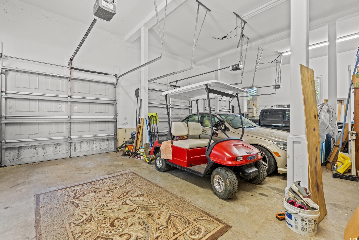
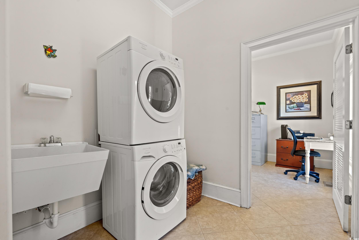
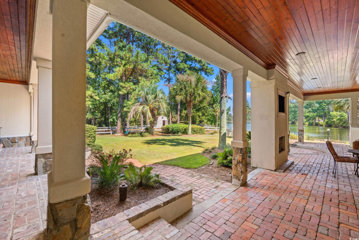
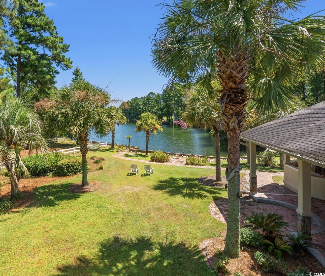
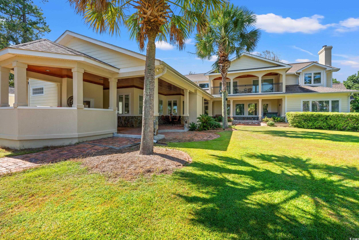
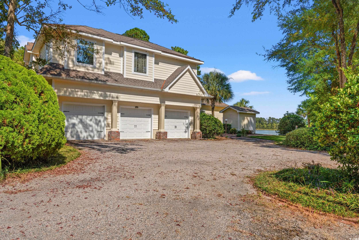
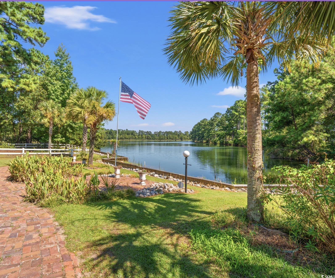
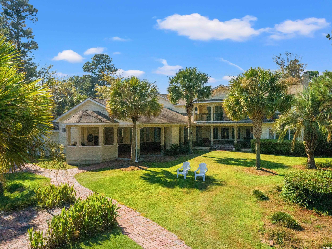
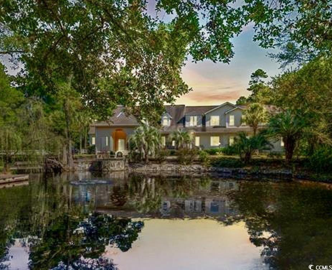
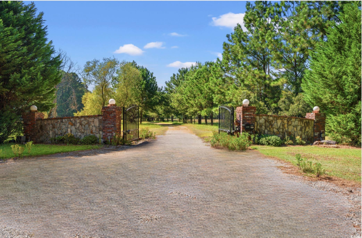
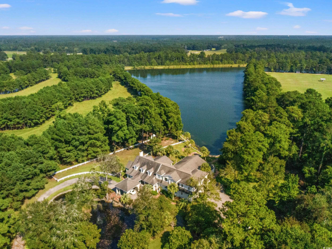
 Provided courtesy of © Copyright 2025 Coastal Carolinas Multiple Listing Service, Inc.®. Information Deemed Reliable but Not Guaranteed. © Copyright 2025 Coastal Carolinas Multiple Listing Service, Inc.® MLS. All rights reserved. Information is provided exclusively for consumers’ personal, non-commercial use, that it may not be used for any purpose other than to identify prospective properties consumers may be interested in purchasing.
Images related to data from the MLS is the sole property of the MLS and not the responsibility of the owner of this website. MLS IDX data last updated on 10-08-2025 11:50 PM EST.
Any images related to data from the MLS is the sole property of the MLS and not the responsibility of the owner of this website.
Provided courtesy of © Copyright 2025 Coastal Carolinas Multiple Listing Service, Inc.®. Information Deemed Reliable but Not Guaranteed. © Copyright 2025 Coastal Carolinas Multiple Listing Service, Inc.® MLS. All rights reserved. Information is provided exclusively for consumers’ personal, non-commercial use, that it may not be used for any purpose other than to identify prospective properties consumers may be interested in purchasing.
Images related to data from the MLS is the sole property of the MLS and not the responsibility of the owner of this website. MLS IDX data last updated on 10-08-2025 11:50 PM EST.
Any images related to data from the MLS is the sole property of the MLS and not the responsibility of the owner of this website.