Viewing Listing MLS# 2522042
Murrells Inlet, SC 29576
- 3Beds
- 2Full Baths
- N/AHalf Baths
- 1,631SqFt
- 2006Year Built
- 1415Unit #
- MLS# 2522042
- Residential
- Condominium
- Active
- Approx Time on Market1 day
- AreaSurfside Area-Glensbay To Gc Connector
- CountyHorry
- Subdivision Tupelo Bay - Garden City
Overview
Wonderful opportunity to own this lovely 3 bedroom, 2 bath golf villa at Tupelo Bay in Murrells Inlet. Just a short drive to the beach, this stunning top floor corner villa is spacious and features an open floor plan. All you will need is your suitcase, since this condo is beautifully furnished and is fully equipped and accessorized with everything you will need to enjoy the relaxed quality of life, great golf and outstanding amenities offered in this lifestyle community. This condo can be used as a primary residence, vacation home, or as a short/long term rental. Recently painted with soothing colors that will make you feel right at home. All new furniture, including premium mattresses, was purchased in 2024. Overlooking a small lake with fountain, this immaculately maintained condo shows beautifully and is on the 3rd floor giving you privacy and a view of the lake, meticulously maintained grounds and the park-like setting. Building has an elevator for those days you are just too tired to walk and a private storage room on the same floor to keep your beach chairs and umbrella. The open floor plan with large living room and dining area with vaulted ceiling, fan and chandelier will be great for entertaining and has the room you want for family and guests. Well-equipped kitchen features solid surface countertops, white appliances including new microwave (2025), ceramic tile and breakfast bar. Separate laundry room with new Whirlpool washer & dryer (2025) that convey, storage closet and cabinets. Spacious owners suite with vaulted ceiling, two walk-in closets, sitting area by the bay windows overlooking the water fountain, palm trees and ponds. Primary bath with double sinks, walk-in shower with seat and newer shower door (2024) and ceramic tile. Split bedroom plan with good size guest bedrooms at the front of the condo. One bedroom features a tray ceiling with fan and the 2nd guest bedroom has a vaulted ceiling with fan. Both bedrooms have two windows overlooking the walkway! Guest bath with raised vanity, newer mirror, tub/shower and tile floor. Start your day on the spacious balcony, sipping your favorite beverage, relaxing, enjoying the splendid view of the lake or reading an enjoyable book. Amenities include indoor and outdoor pools, outstanding clubhouse with well-equipped fitness center, members lounge with fireplace, flat screen television, wireless internet, walking trails, pickleball court, barbecue, picnic shelter, 18-hole executive golf course, 9-hole Par 3 course, driving range, some golf passes to use for discounted golf and a shuttle bus to the beach in the summer. Amenities, water & sewer, trash, basic cable, pest control and exterior insurance included in the HOA fee. Square footage is approximate and not guaranteed. Buyer is responsible for verification. Call for an appointment to see!
Agriculture / Farm
Grazing Permits Blm: ,No,
Horse: No
Grazing Permits Forest Service: ,No,
Grazing Permits Private: ,No,
Irrigation Water Rights: ,No,
Farm Credit Service Incl: ,No,
Crops Included: ,No,
Association Fees / Info
Hoa Frequency: Monthly
Hoa Fees: 542
Hoa: Yes
Hoa Includes: AssociationManagement, CommonAreas, Insurance, Internet, LegalAccounting, MaintenanceGrounds, Pools, RecreationFacilities, Sewer, Security, Trash, Water
Community Features: Clubhouse, CableTv, GolfCartsOk, InternetAccess, RecreationArea, TennisCourts, LongTermRentalAllowed, Pool, ShortTermRentalAllowed
Assoc Amenities: Clubhouse, OwnerAllowedGolfCart, OwnerAllowedMotorcycle, PetRestrictions, PetsAllowed, TennisCourts, Trash, CableTv, Elevators, MaintenanceGrounds
Bathroom Info
Total Baths: 2.00
Fullbaths: 2
Room Dimensions
Bedroom2: 12x12
Bedroom3: 11x12
Kitchen: 10x11
LivingRoom: 15x26
PrimaryBedroom: 12x16
Room Level
Bedroom2: First
Bedroom3: First
PrimaryBedroom: First
Room Features
DiningRoom: LivingDiningRoom, VaultedCeilings
Kitchen: BreakfastBar, SolidSurfaceCounters
LivingRoom: CeilingFans, VaultedCeilings
Other: EntranceFoyer, UtilityRoom
Bedroom Info
Beds: 3
Building Info
New Construction: No
Levels: One
Year Built: 2006
Mobile Home Remains: ,No,
Zoning: Res
Style: LowRise
Common Walls: EndUnit
Construction Materials: HardiplankType
Entry Level: 3
Building Name: 1400
Buyer Compensation
Exterior Features
Spa: No
Patio and Porch Features: Balcony
Pool Features: Community, Indoor, OutdoorPool
Foundation: Slab
Exterior Features: Balcony, Elevator, SprinklerIrrigation, Storage
Financial
Lease Renewal Option: ,No,
Garage / Parking
Garage: No
Carport: No
Parking Type: OneAndOneHalfSpaces
Open Parking: No
Attached Garage: No
Green / Env Info
Interior Features
Floor Cover: Carpet, Tile
Fireplace: No
Laundry Features: WasherHookup
Furnished: Furnished
Interior Features: Furnished, SplitBedrooms, WindowTreatments, BreakfastBar, EntranceFoyer, HighSpeedInternet, SolidSurfaceCounters
Appliances: Dishwasher, Disposal, Microwave, Range, Refrigerator, Dryer, Washer
Lot Info
Lease Considered: ,No,
Lease Assignable: ,No,
Acres: 0.00
Land Lease: No
Lot Description: LakeFront, OutsideCityLimits, PondOnLot
Misc
Pool Private: No
Pets Allowed: OwnerOnly, Yes
Offer Compensation
Other School Info
Property Info
County: Horry
View: Yes
Senior Community: No
Stipulation of Sale: None
Habitable Residence: ,No,
View: Lake, Pond
Property Sub Type Additional: Condominium
Property Attached: No
Security Features: FireSprinklerSystem, SmokeDetectors
Disclosures: CovenantsRestrictionsDisclosure
Rent Control: No
Construction: Resale
Room Info
Basement: ,No,
Sold Info
Sqft Info
Building Sqft: 1745
Living Area Source: PublicRecords
Sqft: 1631
Tax Info
Unit Info
Unit: 1415
Utilities / Hvac
Heating: Central, Electric
Cooling: CentralAir
Electric On Property: No
Cooling: Yes
Utilities Available: CableAvailable, ElectricityAvailable, SewerAvailable, WaterAvailable, HighSpeedInternetAvailable, TrashCollection
Heating: Yes
Water Source: Public
Waterfront / Water
Waterfront: Yes
Waterfront Features: Pond
Schools
Elem: Seaside Elementary School
Middle: Saint James Middle School
High: Saint James High School
Directions
From HWY 17 Business, turn into Tupelo Bay onto William Buckland Blvd. next to Runaway Bay Miniature Golf. At the stop sign, go straight at the fork in the road. Turn right at Louise Costin Ln. and Building 1400 is the first one on your right. Elevator is in the center of the building. Unit # 1415 is the top floor right corner condo.Courtesy of Realty One Group Docksidesouth











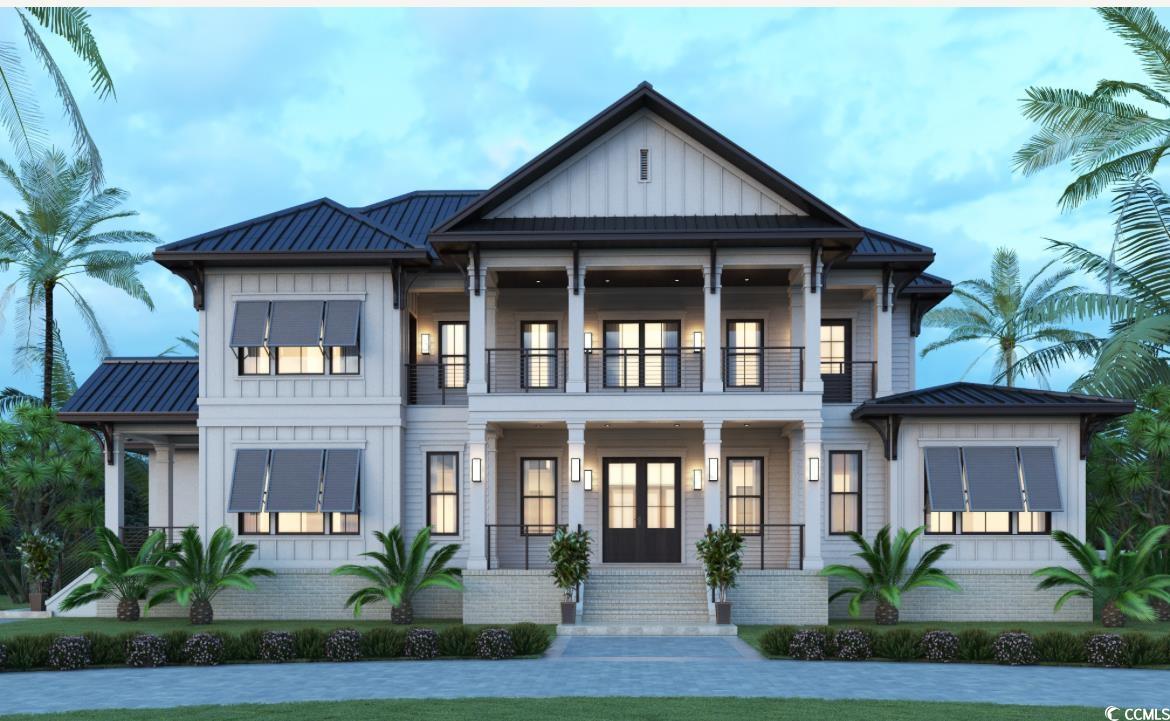



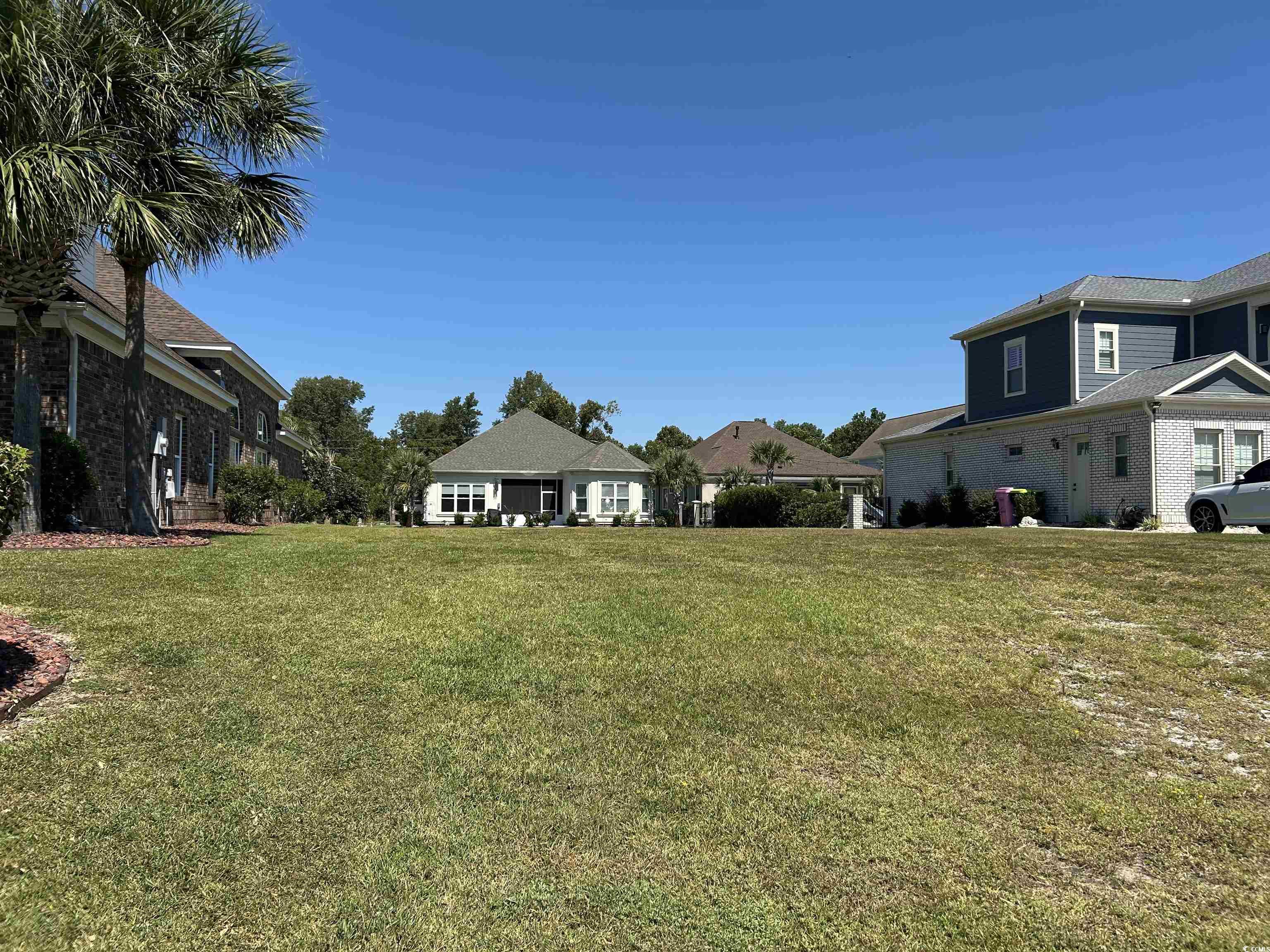

 Recent Posts RSS
Recent Posts RSS




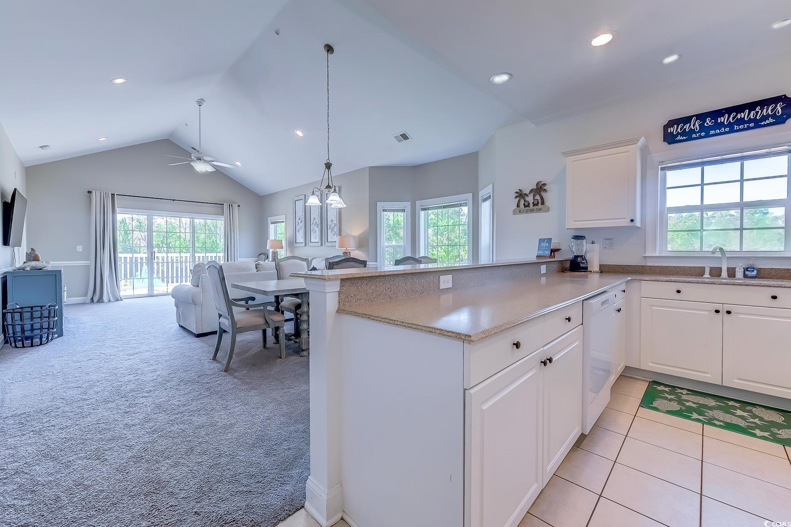



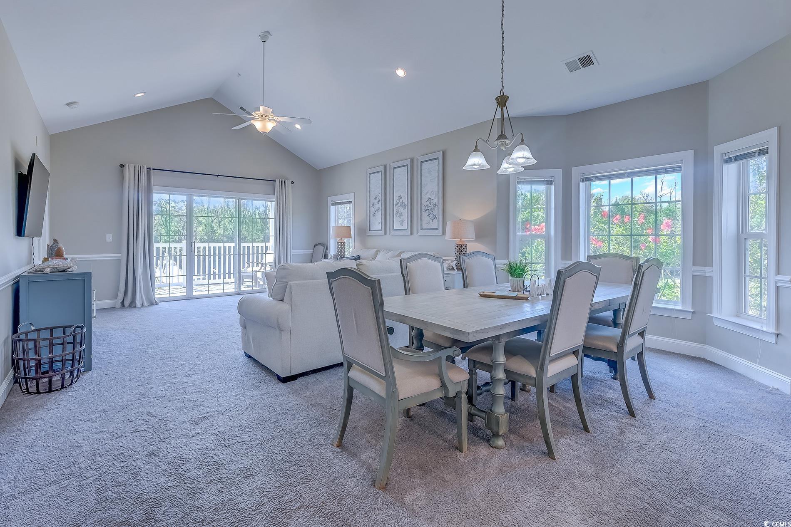

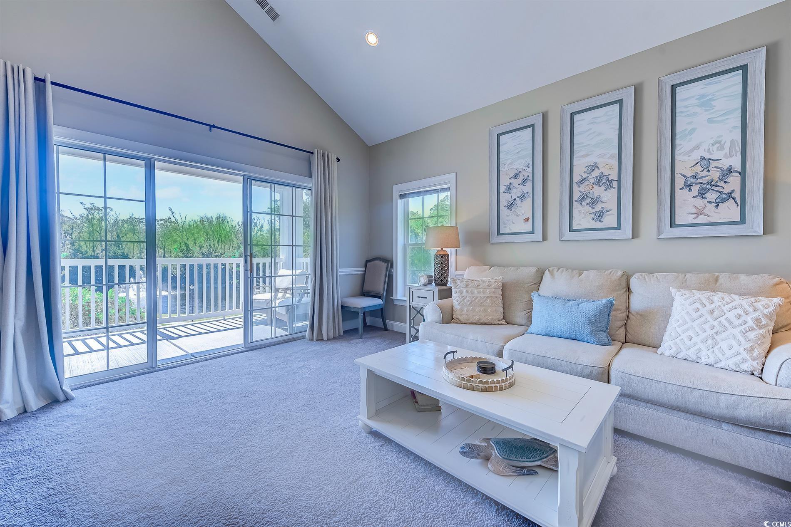



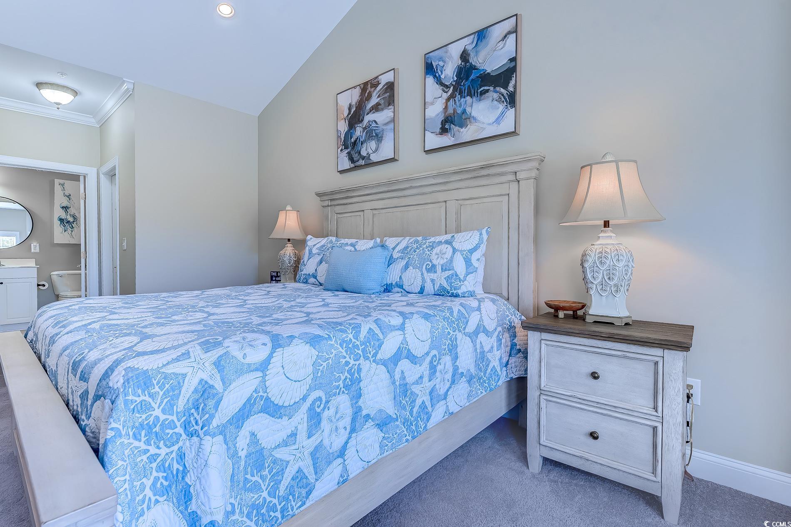






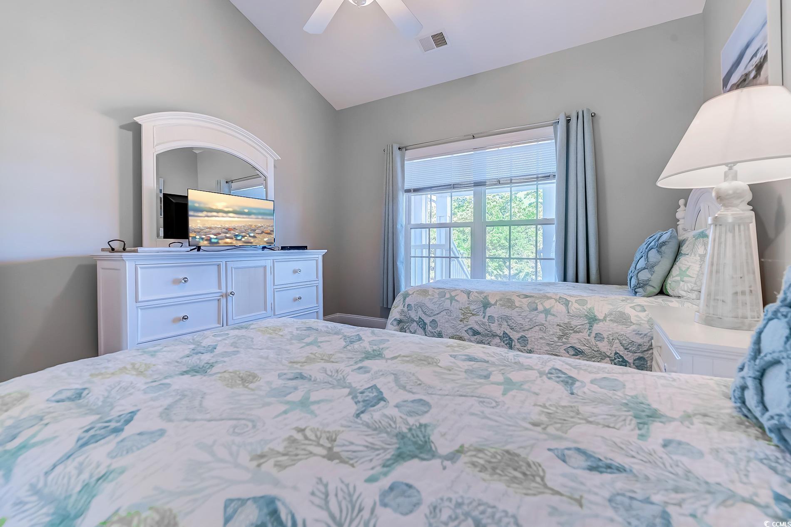

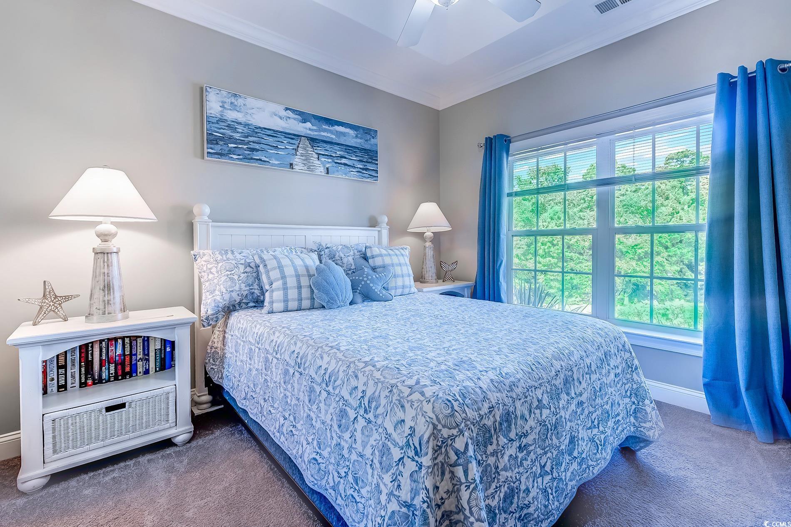



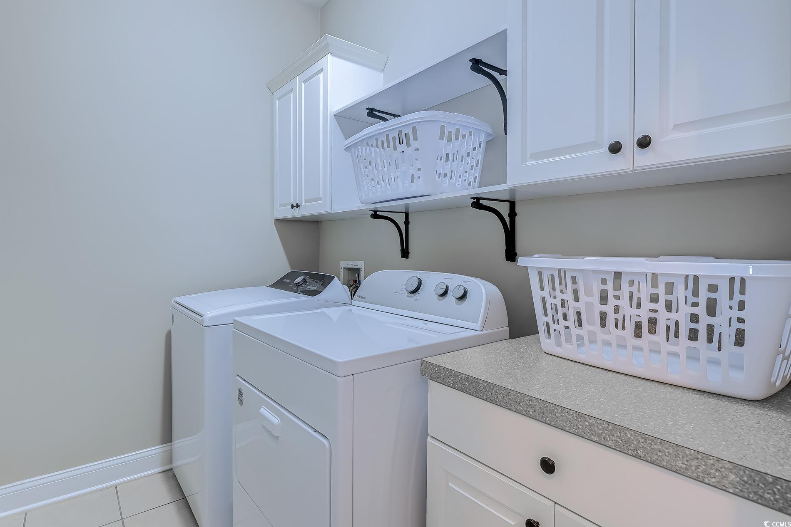


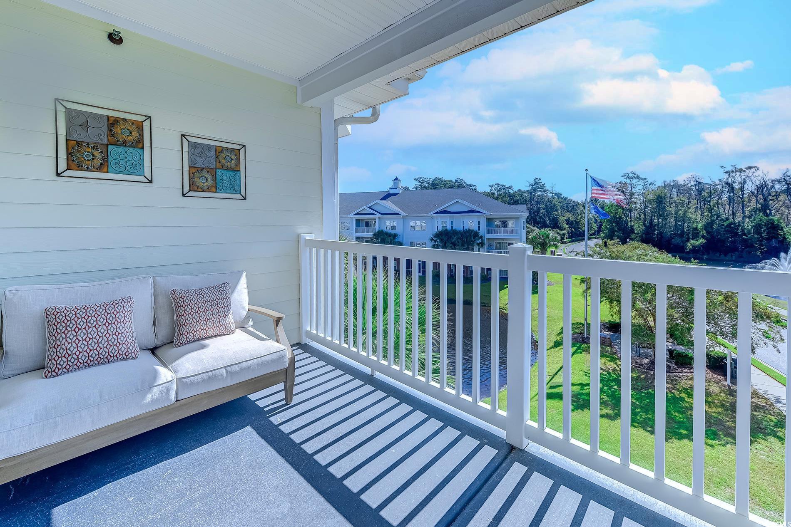






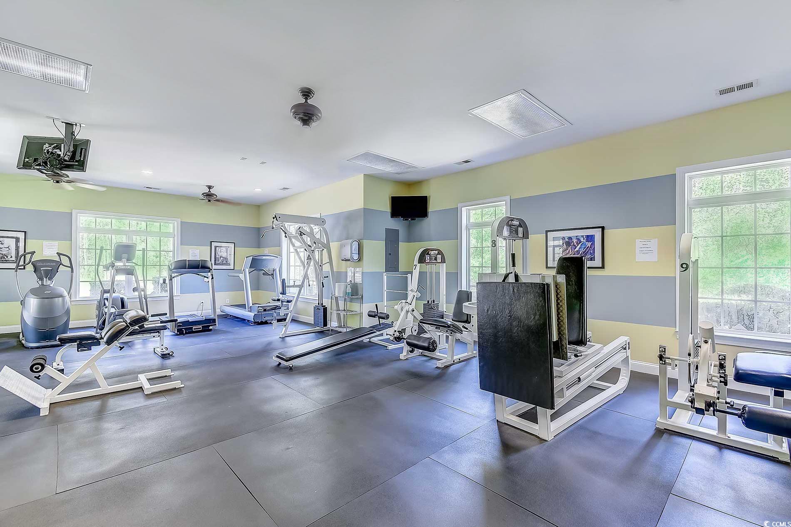


 MLS# 2521759
MLS# 2521759 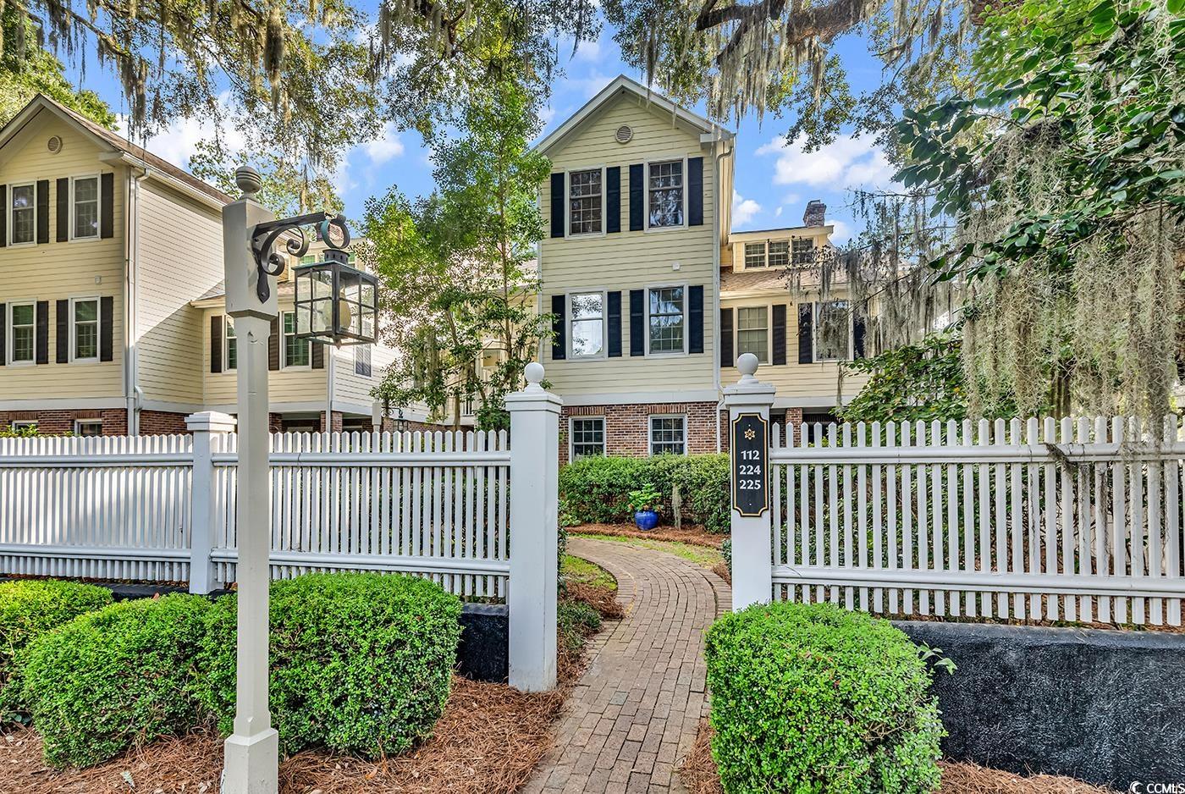
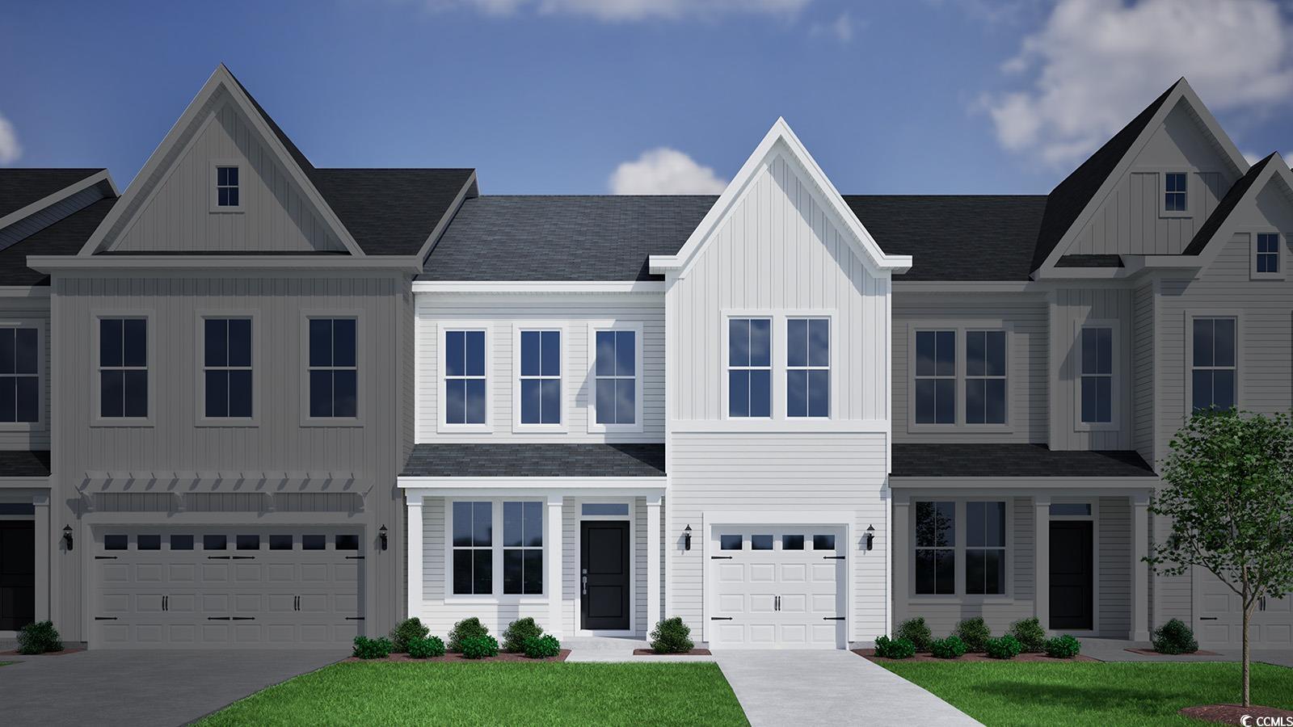
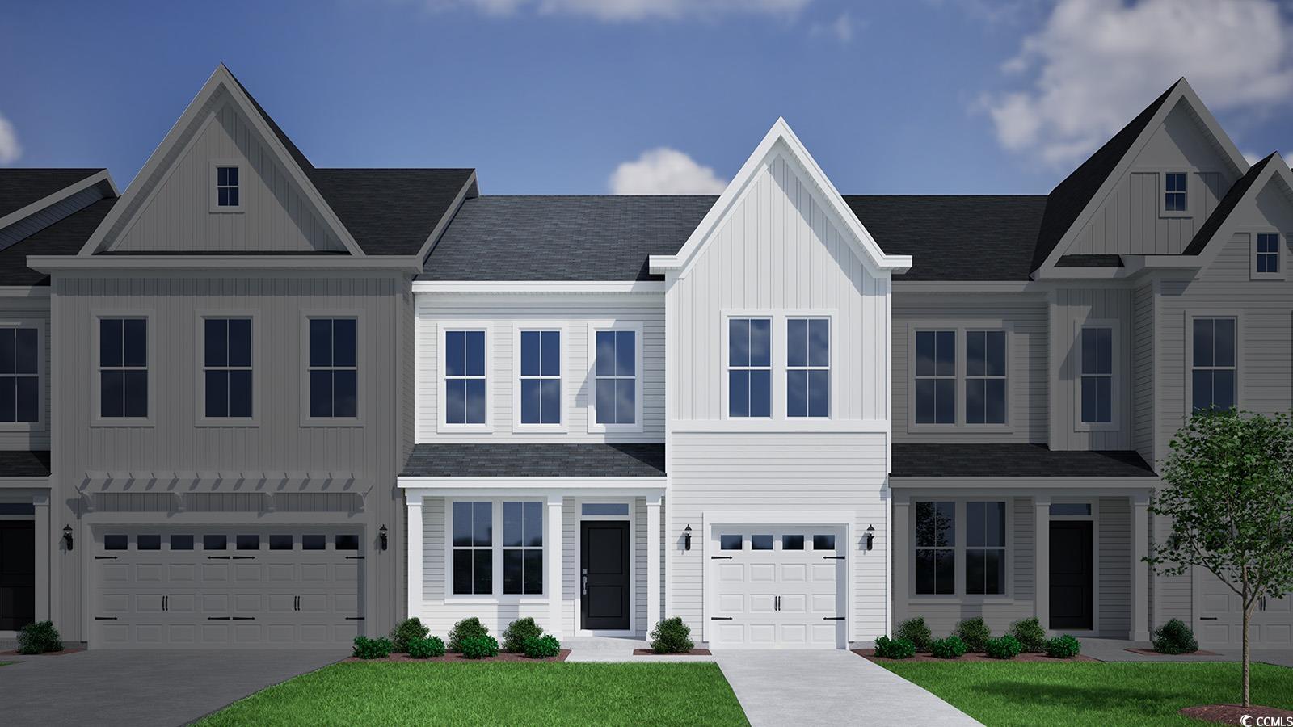
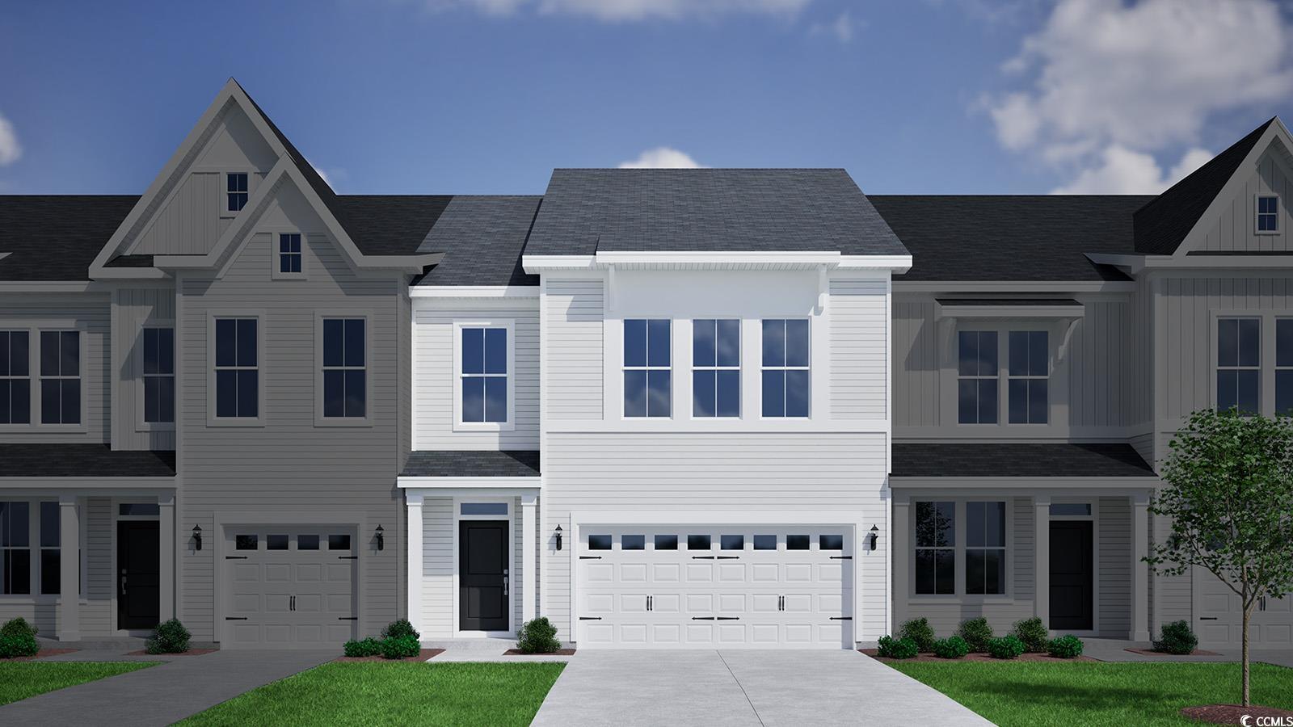
 Provided courtesy of © Copyright 2025 Coastal Carolinas Multiple Listing Service, Inc.®. Information Deemed Reliable but Not Guaranteed. © Copyright 2025 Coastal Carolinas Multiple Listing Service, Inc.® MLS. All rights reserved. Information is provided exclusively for consumers’ personal, non-commercial use, that it may not be used for any purpose other than to identify prospective properties consumers may be interested in purchasing.
Images related to data from the MLS is the sole property of the MLS and not the responsibility of the owner of this website. MLS IDX data last updated on 09-10-2025 2:46 PM EST.
Any images related to data from the MLS is the sole property of the MLS and not the responsibility of the owner of this website.
Provided courtesy of © Copyright 2025 Coastal Carolinas Multiple Listing Service, Inc.®. Information Deemed Reliable but Not Guaranteed. © Copyright 2025 Coastal Carolinas Multiple Listing Service, Inc.® MLS. All rights reserved. Information is provided exclusively for consumers’ personal, non-commercial use, that it may not be used for any purpose other than to identify prospective properties consumers may be interested in purchasing.
Images related to data from the MLS is the sole property of the MLS and not the responsibility of the owner of this website. MLS IDX data last updated on 09-10-2025 2:46 PM EST.
Any images related to data from the MLS is the sole property of the MLS and not the responsibility of the owner of this website.