Viewing Listing MLS# 2522013
Myrtle Beach, SC 29579
- 4Beds
- 2Full Baths
- N/AHalf Baths
- 1,500SqFt
- 2023Year Built
- 0.00Acres
- MLS# 2522013
- Residential
- ManufacturedHome
- Active
- Approx Time on Market4 months, 4 days
- AreaMyrtle Beach Area--Carolina Forest
- CountyHorry
- Subdivision Emerald Forest
Overview
Discover modern comfort and style in this like-new 2023 Fleetwood home located in the desirable Emerald Forest Phase II community. The welcoming front porch leads you into a bright, open floor plan with a spacious living area that connects to a modern kitchen featuring a hooded range, island bar, plenty of cabinetry, a pantry, and a dedicated dining space. The split-bedroom layout offers excellent privacy. The primary suite includes a large walk-in closet and an ensuite bathroom with a step-in shower, vanity, and a transom window for natural light. On the opposite side of the home, three additional bedrooms share a full bathroom with a tub and shower combo. A separate laundry room provides space for full-size appliances. Enjoy the back deck overlooking the backyard, perfect for morning coffee or relaxation. With its open layout, generous storage, and move-in-ready condition, this home is an excellent opportunity. Located in the heart of Carolina Forest, you are just minutes from top shopping, dining, golf courses, and beautiful beaches along the Grand Strand. Schedule your showing today. Measurements are not guaranteed, and buyers are responsible for verification. Ask your agent about possible lender closing cost incentives for this property.
Agriculture / Farm
Association Fees / Info
Hoa Frequency: Monthly
Bathroom Info
Total Baths: 2.00
Fullbaths: 2
Room Level
Bedroom1: First
Bedroom2: First
Bedroom3: First
PrimaryBedroom: First
Room Features
DiningRoom: KitchenDiningCombo
Kitchen: KitchenExhaustFan, KitchenIsland, Pantry
LivingRoom: CeilingFans
Bedroom Info
Beds: 4
Building Info
Levels: One
Year Built: 2023
Zoning: Res
Style: MobileHome
Construction Materials: VinylSiding
Builders Name: Fleetwood
Buyer Compensation
Exterior Features
Patio and Porch Features: Deck
Foundation: Crawlspace
Exterior Features: Deck
Financial
Garage / Parking
Parking Capacity: 2
Parking Type: Driveway
Green / Env Info
Interior Features
Floor Cover: Carpet, Vinyl
Laundry Features: WasherHookup
Furnished: Unfurnished
Interior Features: SplitBedrooms, KitchenIsland
Appliances: Dishwasher, Range, Refrigerator, RangeHood
Lot Info
Acres: 0.00
Land Lease: Yes
Misc
Body Type: DoubleWide
Offer Compensation
Other School Info
Property Info
County: Horry
Stipulation of Sale: None
Property Sub Type Additional: ManufacturedHome,MobileHome
Security Features: SmokeDetectors
Construction: Resale
Room Info
Basement: CrawlSpace
Sold Info
Sqft Info
Building Sqft: 1560
Living Area Source: Estimated
Sqft: 1500
Tax Info
Unit Info
Utilities / Hvac
Heating: Central, Electric
Cooling: CentralAir
Cooling: Yes
Utilities Available: CableAvailable, ElectricityAvailable, PhoneAvailable, SewerAvailable, WaterAvailable
Heating: Yes
Water Source: Public
Waterfront / Water
Directions
Take Hwy 501 towards Conway, turn right on Waccamaw Pine Dr, take a right on Wild Rose then a right on Persimmon Lane, 386 Permission Dr will be on your left.Courtesy of Cb Sea Coast Advantage Mi - Office: 843-650-0998















 Recent Posts RSS
Recent Posts RSS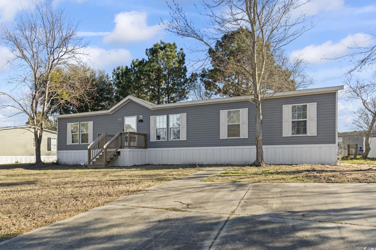
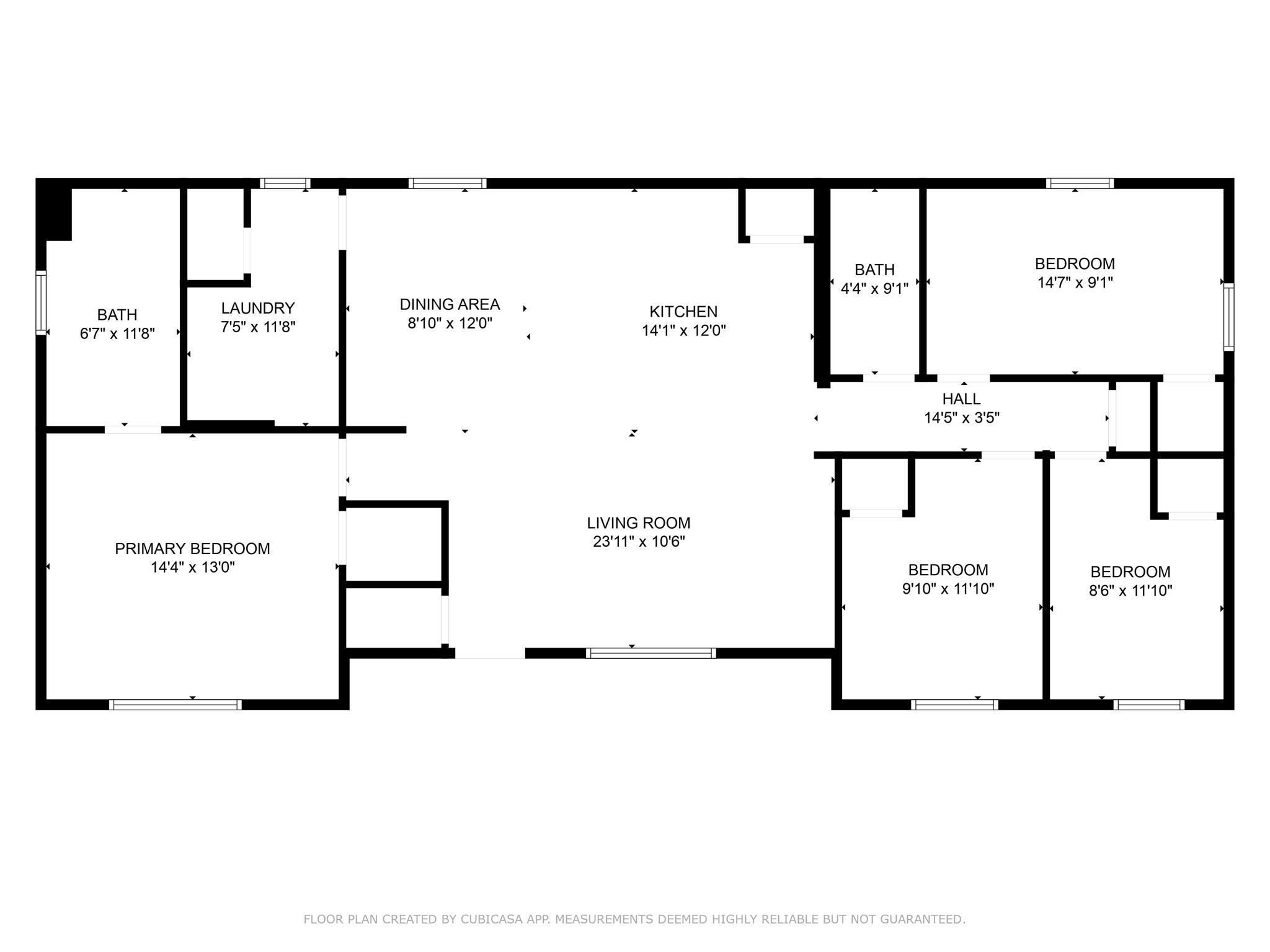
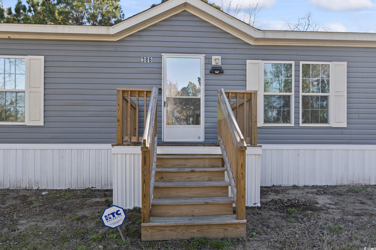
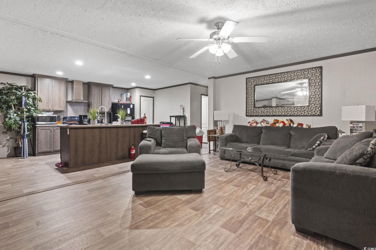
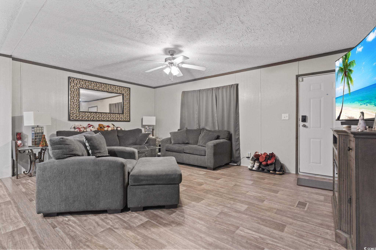
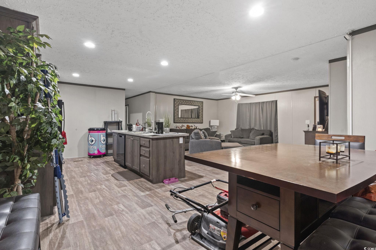
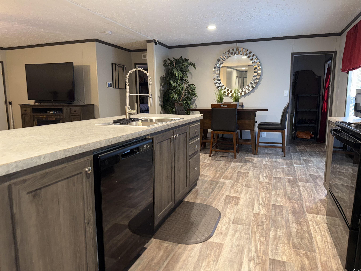
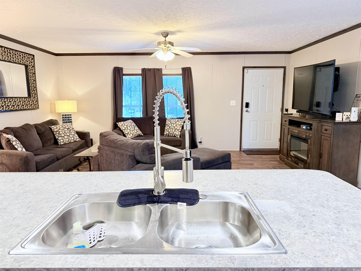
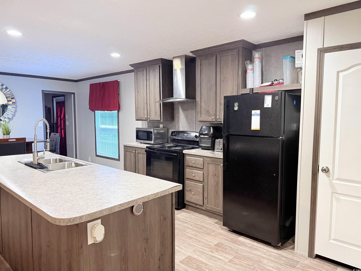
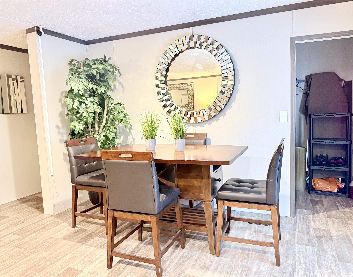
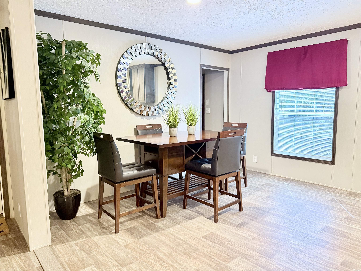
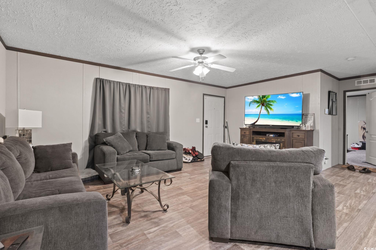
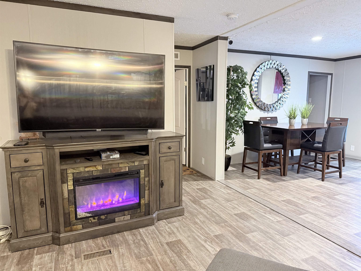
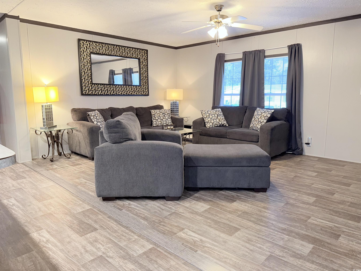
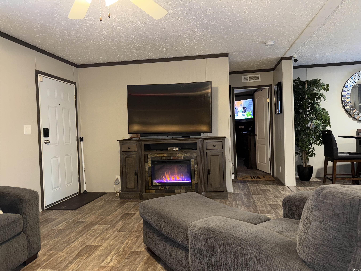
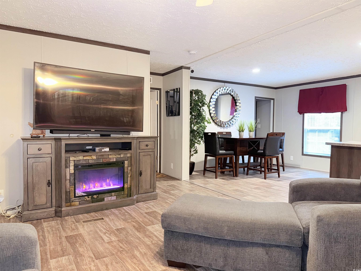
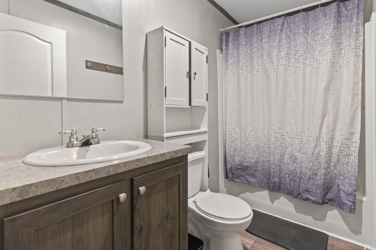
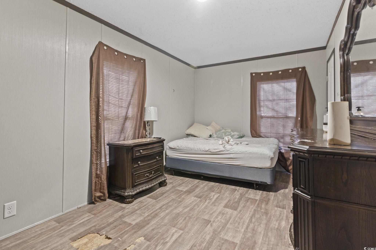
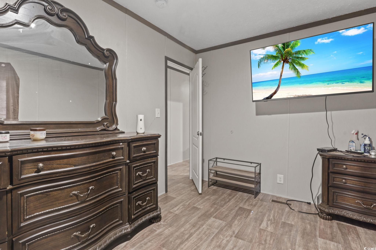
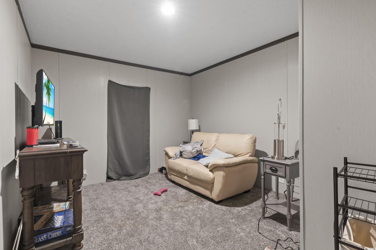
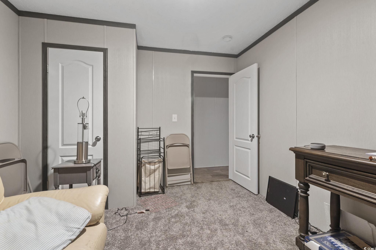
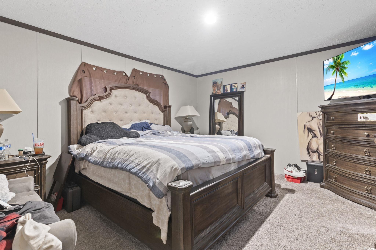
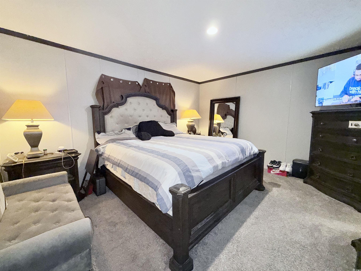
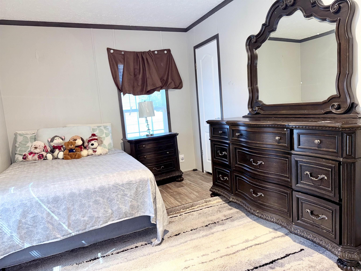
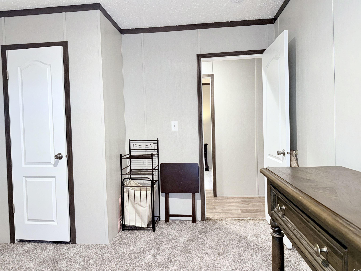
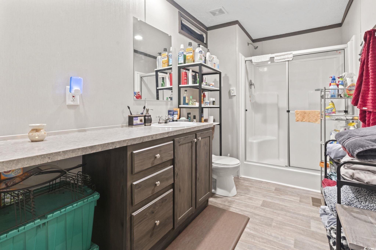
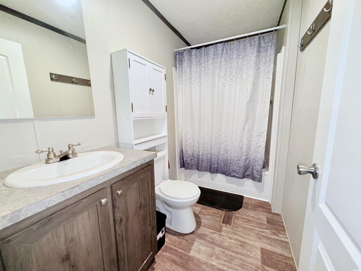
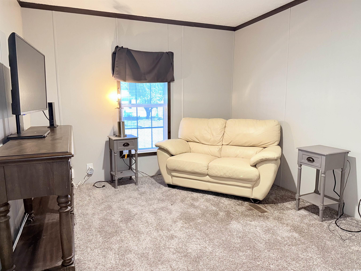
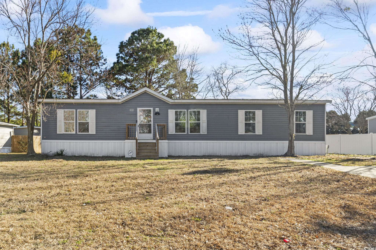
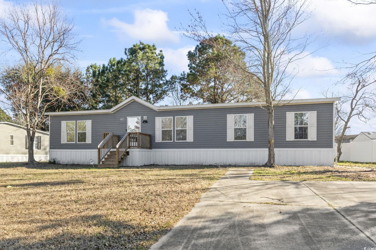
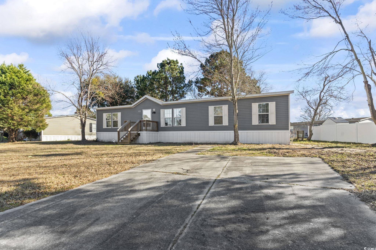
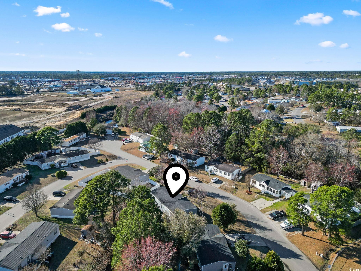
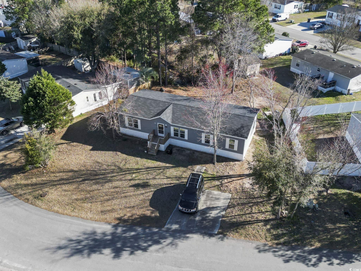
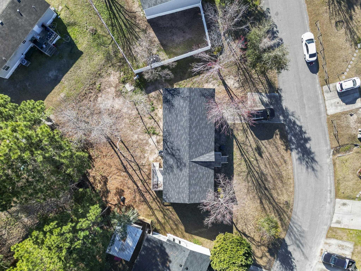
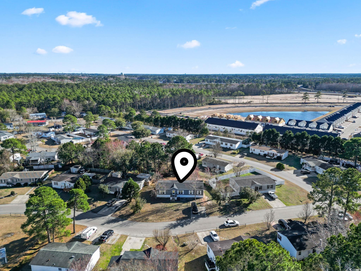
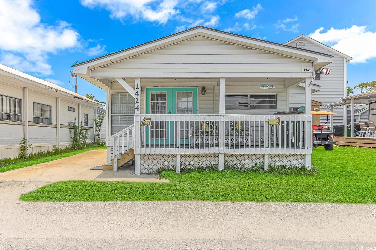
 MLS# 2600796
MLS# 2600796 
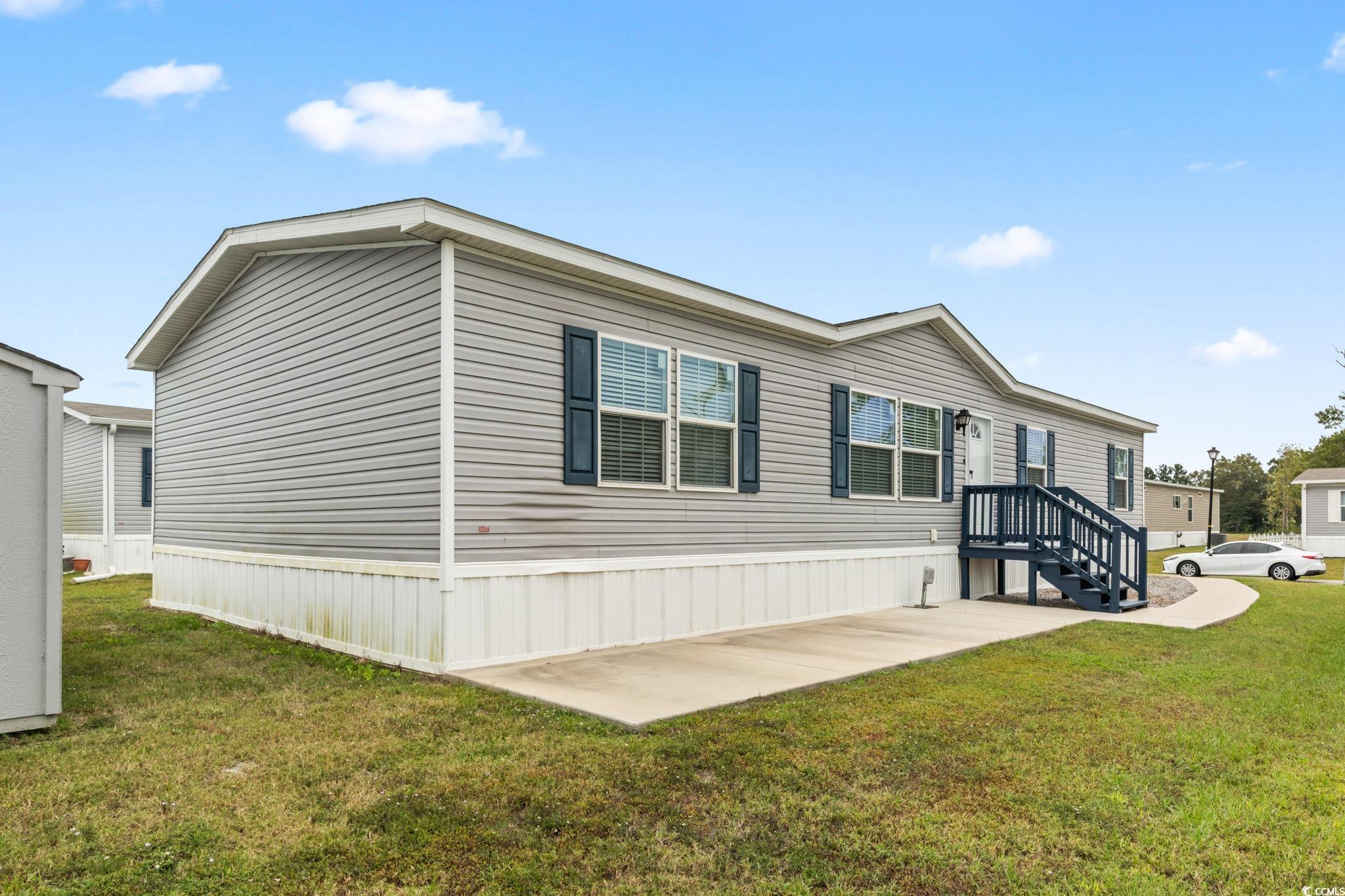
 Provided courtesy of © Copyright 2026 Coastal Carolinas Multiple Listing Service, Inc.®. Information Deemed Reliable but Not Guaranteed. © Copyright 2026 Coastal Carolinas Multiple Listing Service, Inc.® MLS. All rights reserved. Information is provided exclusively for consumers’ personal, non-commercial use, that it may not be used for any purpose other than to identify prospective properties consumers may be interested in purchasing.
Images related to data from the MLS is the sole property of the MLS and not the responsibility of the owner of this website. MLS IDX data last updated on 01-12-2026 12:15 PM EST.
Any images related to data from the MLS is the sole property of the MLS and not the responsibility of the owner of this website.
Provided courtesy of © Copyright 2026 Coastal Carolinas Multiple Listing Service, Inc.®. Information Deemed Reliable but Not Guaranteed. © Copyright 2026 Coastal Carolinas Multiple Listing Service, Inc.® MLS. All rights reserved. Information is provided exclusively for consumers’ personal, non-commercial use, that it may not be used for any purpose other than to identify prospective properties consumers may be interested in purchasing.
Images related to data from the MLS is the sole property of the MLS and not the responsibility of the owner of this website. MLS IDX data last updated on 01-12-2026 12:15 PM EST.
Any images related to data from the MLS is the sole property of the MLS and not the responsibility of the owner of this website.