Viewing Listing MLS# 2521892
Longs, SC 29568
- 3Beds
- 2Full Baths
- N/AHalf Baths
- 2,211SqFt
- 2014Year Built
- 0.34Acres
- MLS# 2521892
- Residential
- Detached
- Active
- Approx Time on MarketN/A
- AreaLoris To Longs Area--North of 9 Between Loris & Longs
- CountyHorry
- Subdivision Arbor Glen
Overview
Charming Home with Upgrades in Arbor Glen - Just Minutes to the Beach! Tucked away in a peaceful cul-de-sac, this beautifully upgraded home offers the perfect balance of rural living and coastal convenience. Less than 2 miles from everyday essentials - grocery stores, gas stations, the post office, and more - you'll also enjoy being just a short ride to the beach while coming home to a quiet community outside the hustle and bustle. Step inside the tiled foyer and find a versatile front room with custom built-ins, ideal for a home office or cozy den. The open-concept living area is a showstopper, featuring vaulted ceilings, a gas fireplace with custom built-ins, and large windows that flood the space with natural light. The upgraded extended screened porch sits just off the living room, perfect for relaxing while overlooking a tree-lined backyard that could be fenced in for added privacy. The kitchen is a chef's dream, complete with granite counters, abundant cabinetry with pull-out drawers, a work island, walk-in pantry, and a convenient task desk. A spacious dining area flows seamlessly into the screened porch, making entertaining a breeze. The primary suite is tucked away for privacy and features a stylish tray ceiling, spa-like ensuite with a double sink vanity, step-in shower, and large linen closet, plus a generous walk-in closet. Two additional bedrooms share access to a full bath, while another full bath is positioned perfectly for guests. Laundry room has been upgraded to include a sink, updated cabinetry, and hanging racks for convenience. Home is being sold with furnishings. Practical upgrades include a 4-foot garage extension, pull-down attic stairs, service door, gutters on the entire home, crown molding, upgraded carpet padding, added ceiling fans, and brushed nickel hardware. Outside, enjoy custom landscaping with fantastic curb appeal. Arbor Glen residents also have access to a refreshing community pool, making warm Carolina days even better. With its thoughtful upgrades, functional floor plan, and unbeatable location, this home has it all. Don't miss your chance to make this feature-rich property yours - schedule your showing today! Measurements are not guaranteed. Buyer is responsible for verifying.
Agriculture / Farm
Grazing Permits Blm: ,No,
Horse: No
Grazing Permits Forest Service: ,No,
Grazing Permits Private: ,No,
Irrigation Water Rights: ,No,
Farm Credit Service Incl: ,No,
Crops Included: ,No,
Association Fees / Info
Hoa Frequency: Monthly
Hoa Fees: 52
Hoa: Yes
Hoa Includes: AssociationManagement, CommonAreas, Pools
Community Features: GolfCartsOk, LongTermRentalAllowed, Pool
Assoc Amenities: OwnerAllowedGolfCart, OwnerAllowedMotorcycle, TenantAllowedGolfCart, TenantAllowedMotorcycle
Bathroom Info
Total Baths: 2.00
Fullbaths: 2
Bedroom Info
Beds: 3
Building Info
New Construction: No
Levels: One
Year Built: 2014
Mobile Home Remains: ,No,
Zoning: RES
Style: Traditional
Construction Materials: VinylSiding, WoodFrame
Builders Name: R.S. Parker Homes
Builder Model: Wellbourne
Buyer Compensation
Exterior Features
Spa: No
Patio and Porch Features: RearPorch, FrontPorch, Patio, Porch, Screened
Pool Features: Community, OutdoorPool
Foundation: Slab
Exterior Features: SprinklerIrrigation, Porch, Patio
Financial
Lease Renewal Option: ,No,
Garage / Parking
Parking Capacity: 4
Garage: Yes
Carport: No
Parking Type: Attached, Garage, TwoCarGarage
Open Parking: No
Attached Garage: Yes
Garage Spaces: 2
Green / Env Info
Green Energy Efficient: Doors, Windows
Interior Features
Floor Cover: Carpet, Tile
Door Features: InsulatedDoors, StormDoors
Fireplace: Yes
Laundry Features: WasherHookup
Furnished: Unfurnished
Interior Features: Attic, Furnished, Fireplace, PullDownAtticStairs, PermanentAtticStairs, SplitBedrooms, BedroomOnMainLevel, EntranceFoyer, KitchenIsland, SolidSurfaceCounters
Appliances: Dishwasher, Microwave, Range, Refrigerator, Dryer, Washer
Lot Info
Lease Considered: ,No,
Lease Assignable: ,No,
Acres: 0.34
Land Lease: No
Lot Description: CulDeSac, OutsideCityLimits
Misc
Pool Private: No
Offer Compensation
Other School Info
Property Info
County: Horry
View: No
Senior Community: No
Stipulation of Sale: None
Habitable Residence: ,No,
Property Sub Type Additional: Detached
Property Attached: No
Security Features: SmokeDetectors
Disclosures: CovenantsRestrictionsDisclosure,SellerDisclosure
Rent Control: No
Construction: Resale
Room Info
Basement: ,No,
Sold Info
Sqft Info
Building Sqft: 2929
Living Area Source: Plans
Sqft: 2211
Tax Info
Unit Info
Utilities / Hvac
Heating: Central, Electric
Cooling: CentralAir
Electric On Property: No
Cooling: Yes
Utilities Available: CableAvailable, ElectricityAvailable, PhoneAvailable, SewerAvailable, UndergroundUtilities, WaterAvailable
Heating: Yes
Water Source: Public
Waterfront / Water
Waterfront: No
Directions
From Highway 9, turn onto SC-905 North. Turn right onto Belclare Way. Turn left onto Galway Court. Home will be in the cul-de-sac to the left.Courtesy of Cb Sea Coast Advantage Mi - Office: 843-650-0998






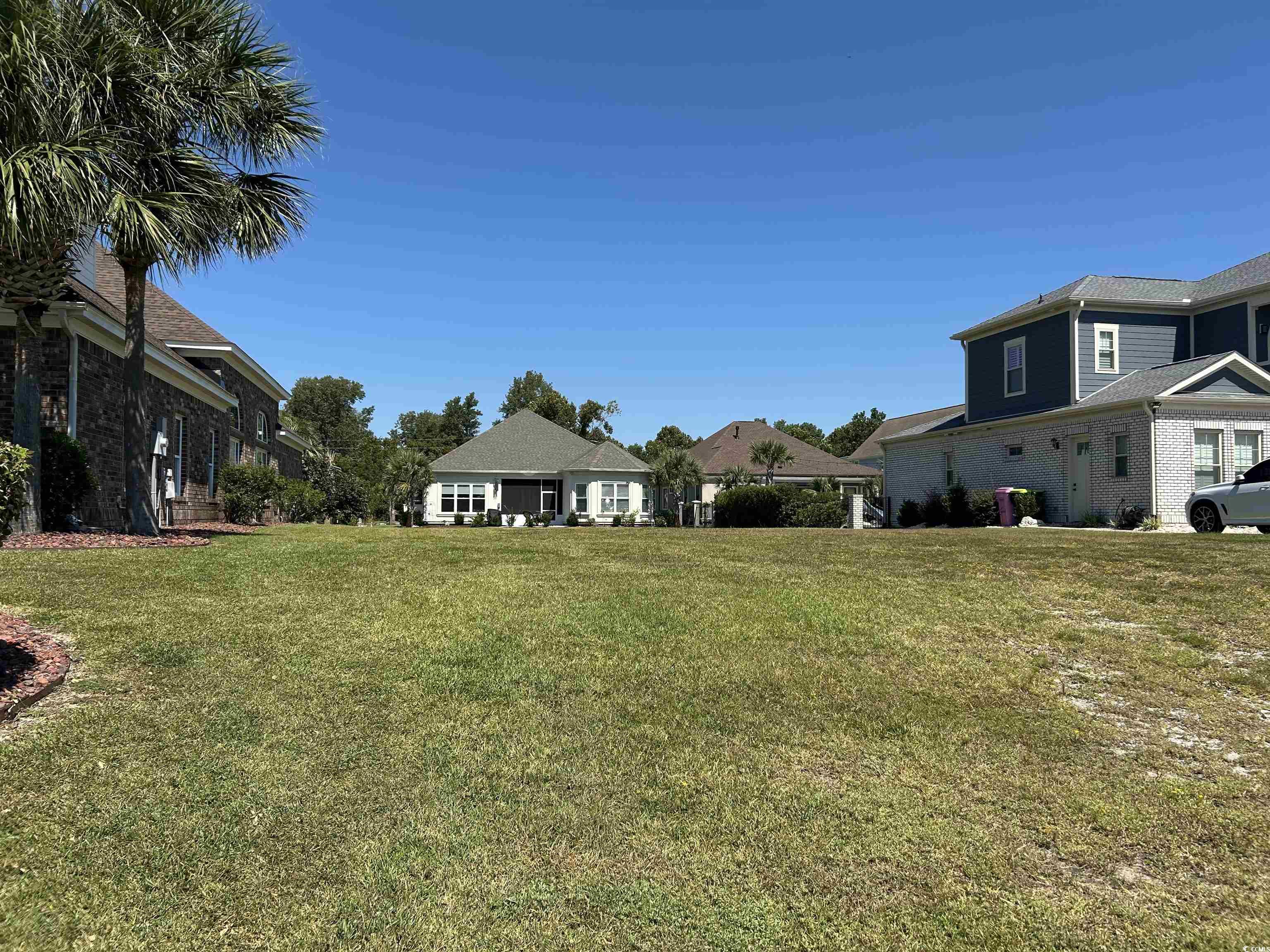




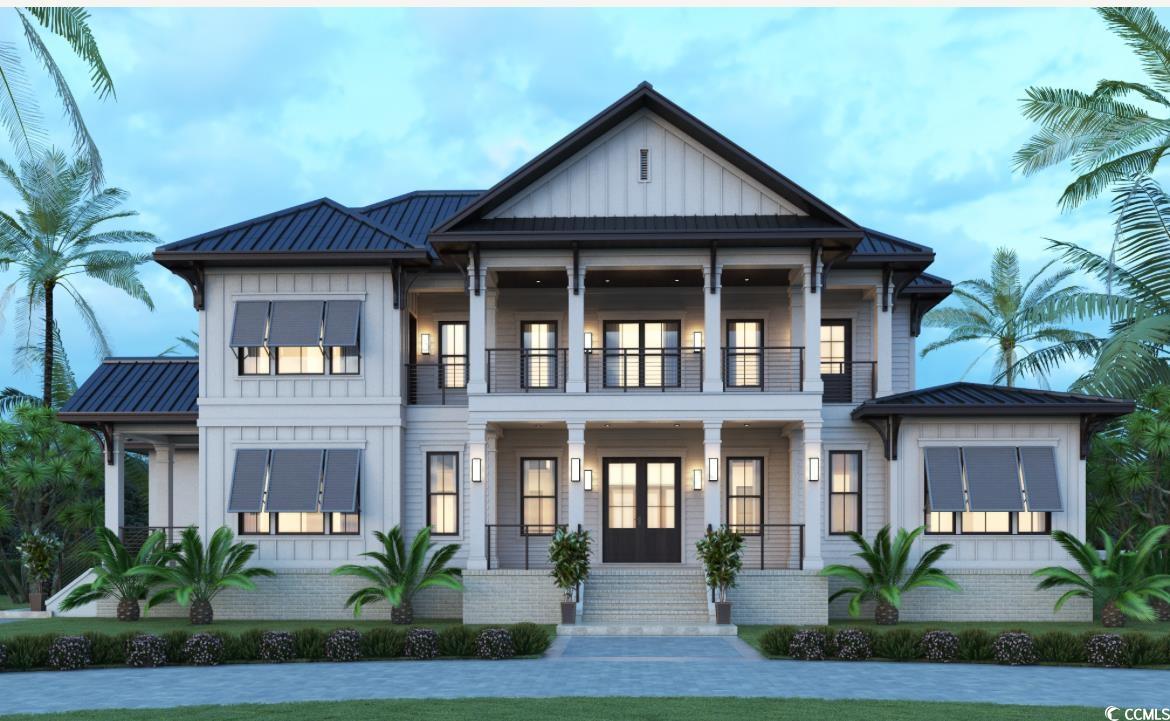





 Recent Posts RSS
Recent Posts RSS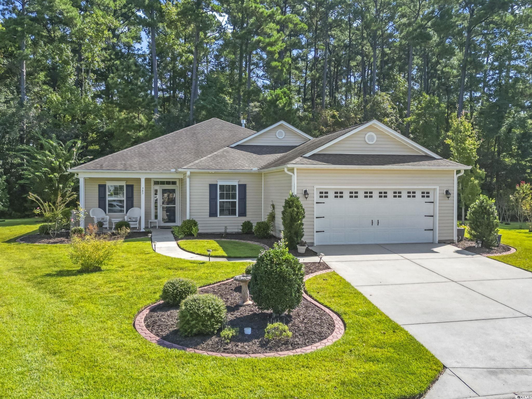

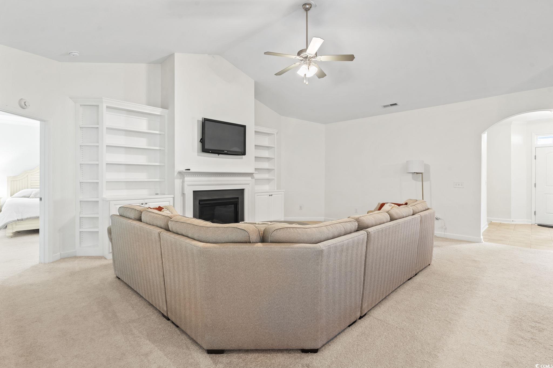
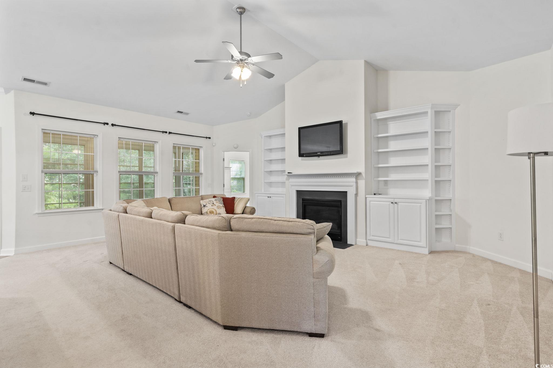





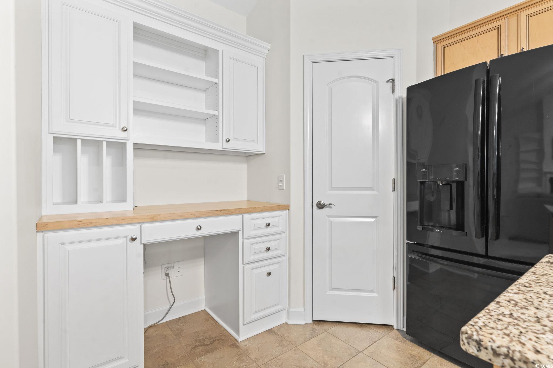
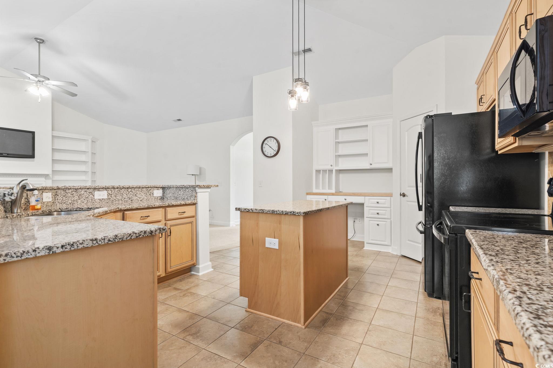


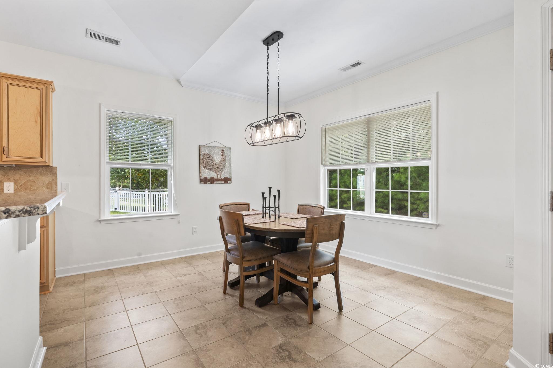
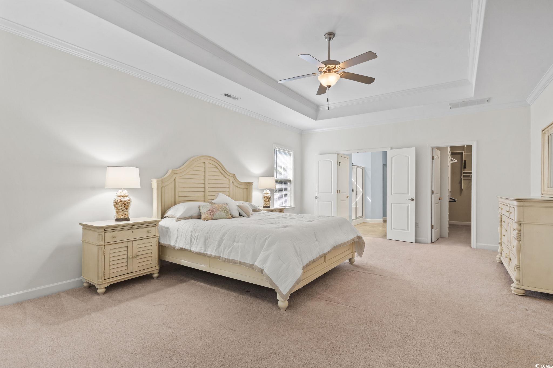
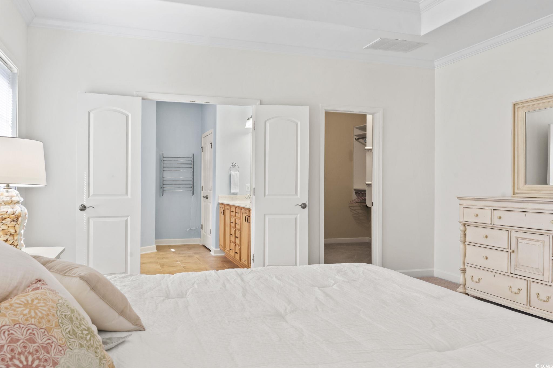



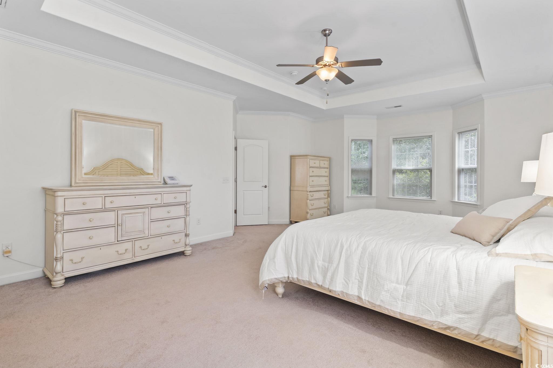
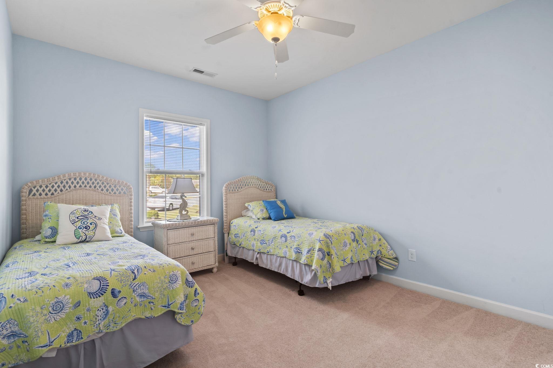


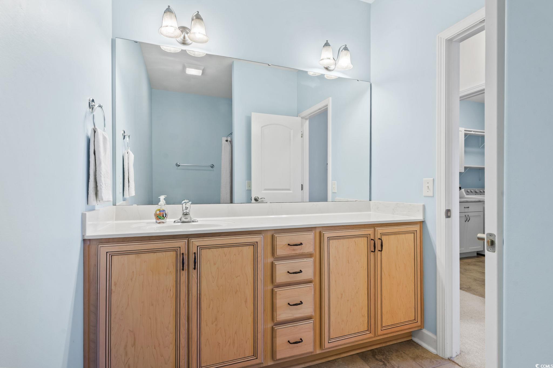
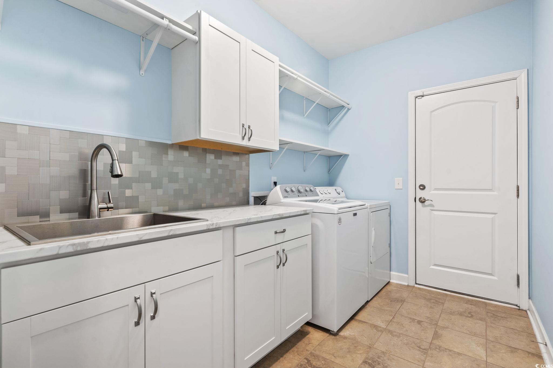





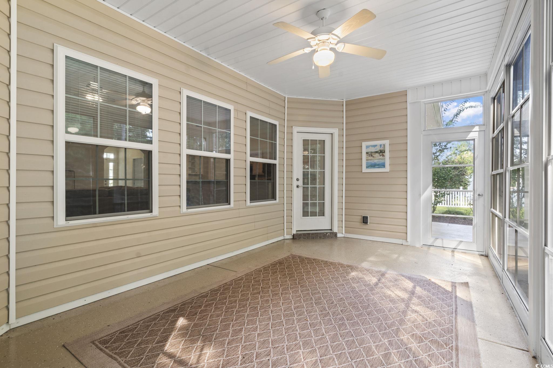
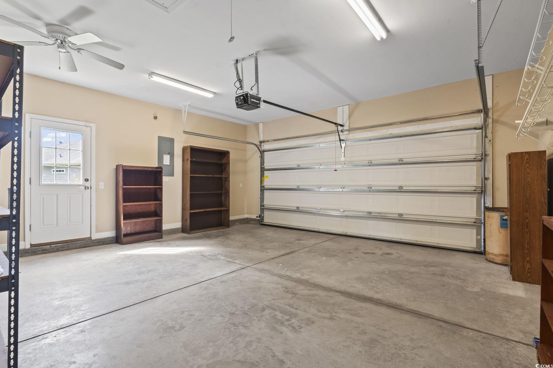
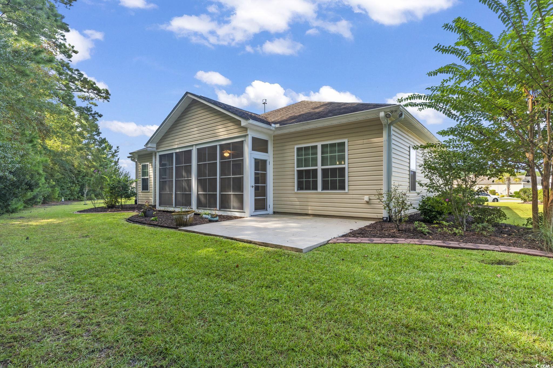

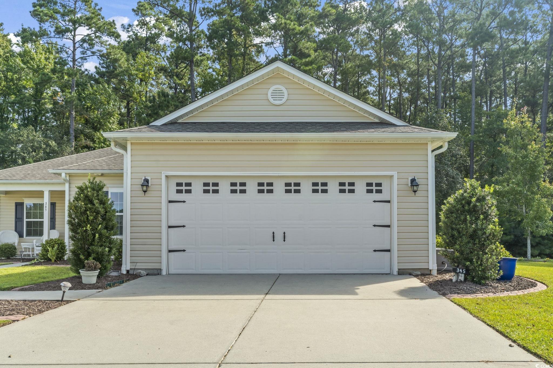





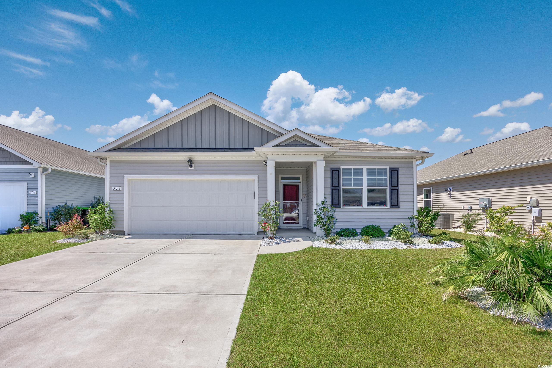
 MLS# 2521621
MLS# 2521621 

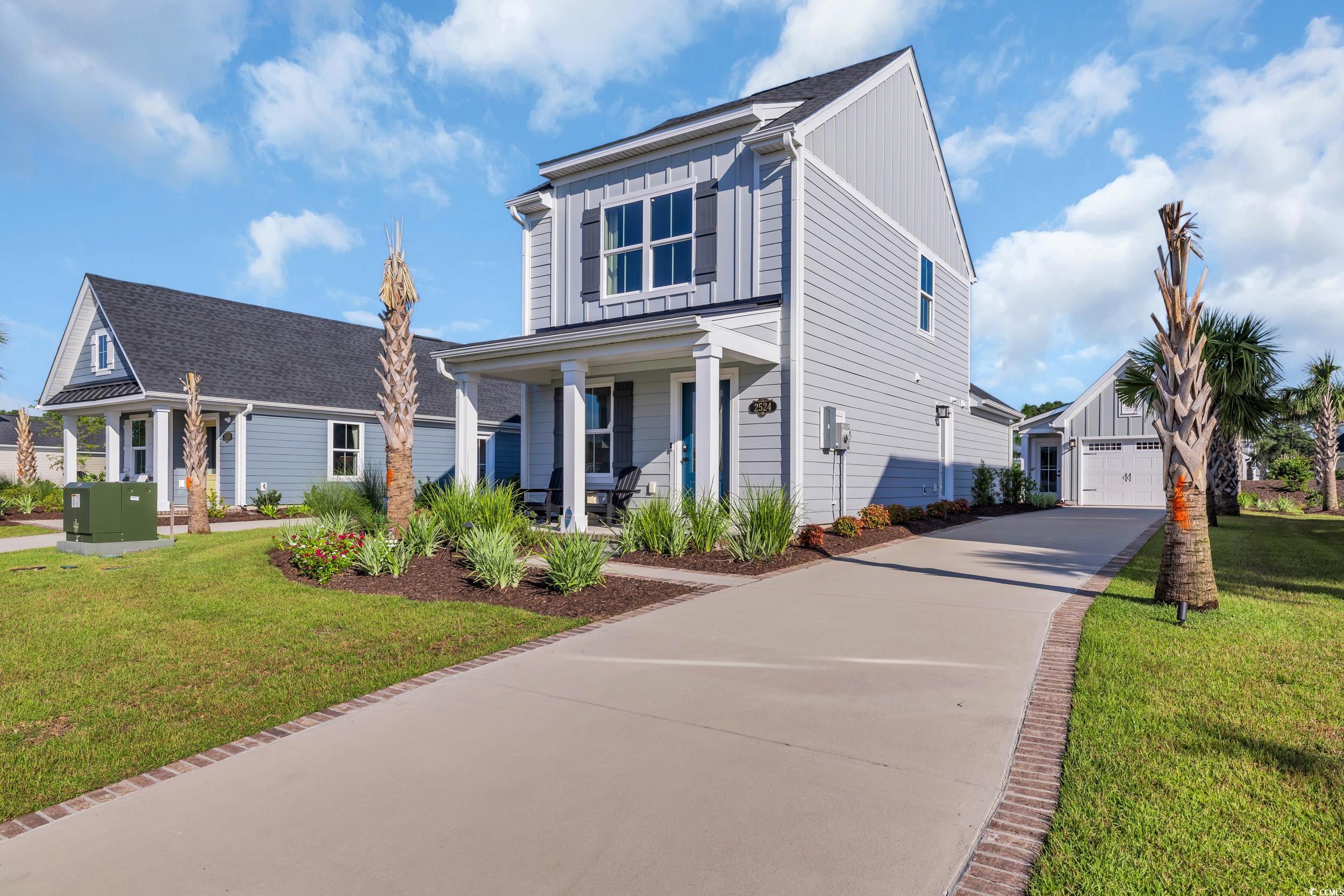
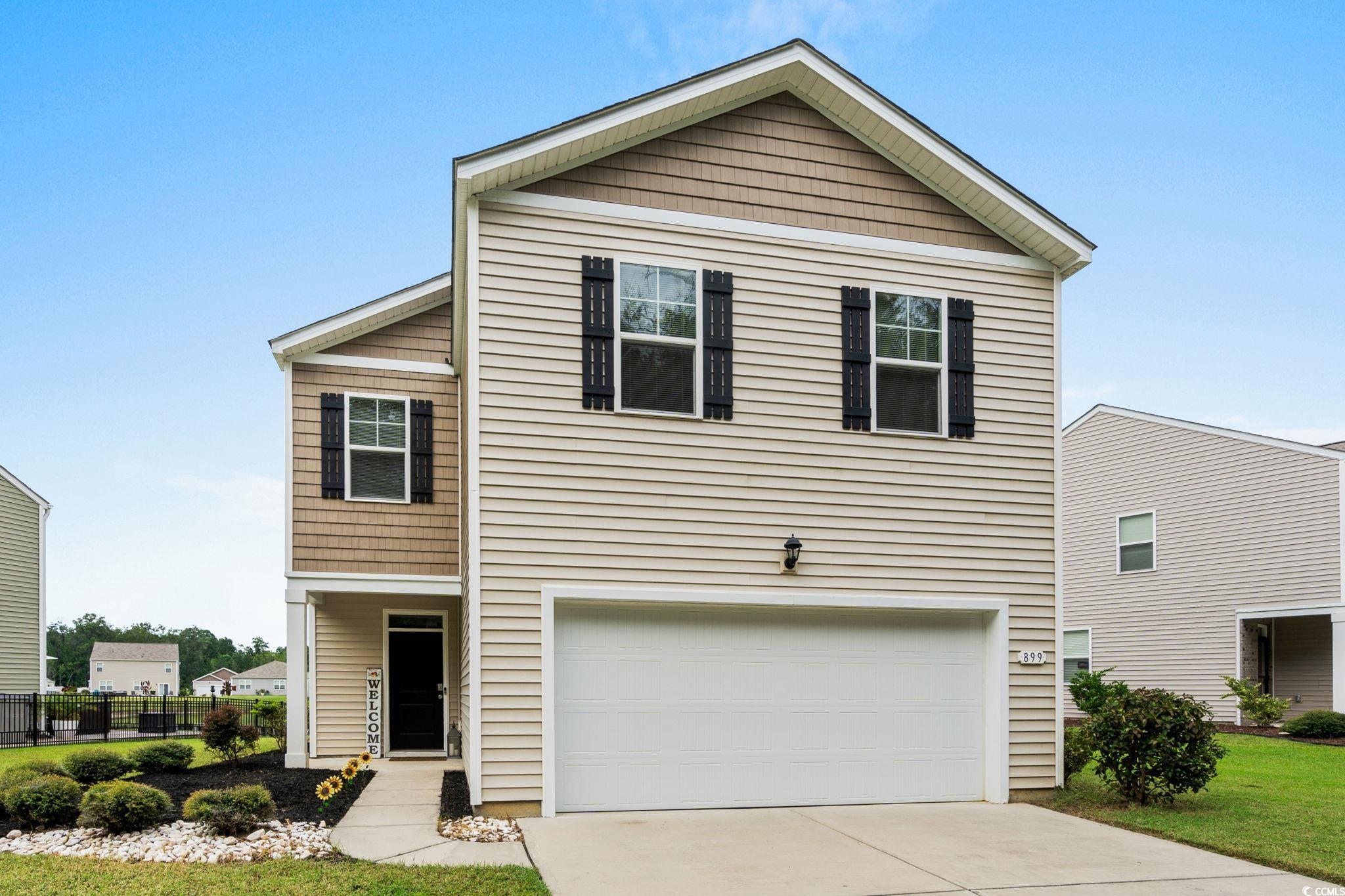
 Provided courtesy of © Copyright 2025 Coastal Carolinas Multiple Listing Service, Inc.®. Information Deemed Reliable but Not Guaranteed. © Copyright 2025 Coastal Carolinas Multiple Listing Service, Inc.® MLS. All rights reserved. Information is provided exclusively for consumers’ personal, non-commercial use, that it may not be used for any purpose other than to identify prospective properties consumers may be interested in purchasing.
Images related to data from the MLS is the sole property of the MLS and not the responsibility of the owner of this website. MLS IDX data last updated on 09-08-2025 8:20 PM EST.
Any images related to data from the MLS is the sole property of the MLS and not the responsibility of the owner of this website.
Provided courtesy of © Copyright 2025 Coastal Carolinas Multiple Listing Service, Inc.®. Information Deemed Reliable but Not Guaranteed. © Copyright 2025 Coastal Carolinas Multiple Listing Service, Inc.® MLS. All rights reserved. Information is provided exclusively for consumers’ personal, non-commercial use, that it may not be used for any purpose other than to identify prospective properties consumers may be interested in purchasing.
Images related to data from the MLS is the sole property of the MLS and not the responsibility of the owner of this website. MLS IDX data last updated on 09-08-2025 8:20 PM EST.
Any images related to data from the MLS is the sole property of the MLS and not the responsibility of the owner of this website.