Viewing Listing MLS# 2521875
Myrtle Beach, SC 29588
- 4Beds
- 2Full Baths
- N/AHalf Baths
- 1,937SqFt
- 2022Year Built
- 0.14Acres
- MLS# 2521875
- Residential
- Detached
- Active
- Approx Time on MarketN/A
- AreaMyrtle Beach Area--West of Socastee Between 544 & Wacc. River
- CountyHorry
- Subdivision Coopers Bluff
Overview
Welcome home to this beautiful single-level residence in the in Cooper's Bluff community that is perfect for you, featuring 4 bedrooms and a two car garage at a price you do not want to miss. This thoughtfully designed home offers the perfect combination of comfortable living with a modern style. Come inside to discover an open-concept floor plan perfect for entertaining and filled with natural light, creating an inviting space. The showcase of the home is the spacious kitchen, featuring a gas range, stainless steel appliances, granite countertops, a breakfast bar on a large island, and more than adequate cabinetry that you will find ideal for your everyday use. Enjoy your private covered patio just off the dining area, the perfect spot for morning coffee or to enjoy an evening in the fully fenced in backyard with friends or family. With the split plan layout your primary bedroom is perfect for privacy, the spacious suite offers a relaxing retreat with a large walk-in closet, ceiling fan, and an en-suite bathroom complete with a walk-in shower, double sinks, and linen closet. The three additional bedrooms and a full guest bathroom are located on the other side of the home for maximum privacy. Enjoy the community amenities including a neighborhood pool, playground, garden, and picnic areas. Located just minutes from the Intracoastal Waterway with a public boat ramp just down the road. With Market Common, Myrtle Beach International Airport, all the shopping, wonderful dining options, golf courses, the beautiful blue Atlantic Ocean, it's white sandy beaches, and all the entertainment that the Grand Strand has to offer, this home is ready for your next adventure. Come find your own place in the sun today!
Agriculture / Farm
Grazing Permits Blm: ,No,
Horse: No
Grazing Permits Forest Service: ,No,
Grazing Permits Private: ,No,
Irrigation Water Rights: ,No,
Farm Credit Service Incl: ,No,
Crops Included: ,No,
Association Fees / Info
Hoa Frequency: Monthly
Hoa Fees: 88
Hoa: Yes
Hoa Includes: AssociationManagement, CommonAreas, Pools, Trash
Community Features: GolfCartsOk, LongTermRentalAllowed, Pool
Assoc Amenities: OwnerAllowedGolfCart, OwnerAllowedMotorcycle
Bathroom Info
Total Baths: 2.00
Fullbaths: 2
Bedroom Info
Beds: 4
Building Info
New Construction: No
Num Stories: 1
Levels: One
Year Built: 2022
Mobile Home Remains: ,No,
Zoning: RE
Style: Ranch
Construction Materials: VinylSiding
Builders Name: Lennar
Builder Model: Hartford
Buyer Compensation
Exterior Features
Spa: No
Patio and Porch Features: RearPorch, Patio
Pool Features: Community, OutdoorPool
Foundation: Slab
Exterior Features: Fence, Porch, Patio
Financial
Lease Renewal Option: ,No,
Garage / Parking
Parking Capacity: 4
Garage: Yes
Carport: No
Parking Type: Attached, Garage, TwoCarGarage
Open Parking: No
Attached Garage: Yes
Garage Spaces: 2
Green / Env Info
Interior Features
Floor Cover: Carpet, Laminate, Tile
Fireplace: No
Laundry Features: WasherHookup
Furnished: Unfurnished
Interior Features: SplitBedrooms, BreakfastBar, BedroomOnMainLevel, StainlessSteelAppliances, SolidSurfaceCounters
Appliances: Dishwasher, Disposal, Microwave, Range, Refrigerator, Dryer, Washer
Lot Info
Lease Considered: ,No,
Lease Assignable: ,No,
Acres: 0.14
Lot Size: 45x120
Land Lease: No
Lot Description: OutsideCityLimits, Rectangular, RectangularLot
Misc
Pool Private: No
Offer Compensation
Other School Info
Property Info
County: Horry
View: No
Senior Community: No
Stipulation of Sale: None
Habitable Residence: ,No,
Property Sub Type Additional: Detached
Property Attached: No
Security Features: SmokeDetectors
Disclosures: CovenantsRestrictionsDisclosure,SellerDisclosure
Rent Control: No
Construction: Resale
Room Info
Basement: ,No,
Sold Info
Sqft Info
Building Sqft: 2446
Living Area Source: PublicRecords
Sqft: 1937
Tax Info
Unit Info
Utilities / Hvac
Heating: Central, Electric
Cooling: CentralAir
Electric On Property: No
Cooling: Yes
Utilities Available: CableAvailable, ElectricityAvailable, PhoneAvailable, SewerAvailable, WaterAvailable
Heating: Yes
Water Source: Public
Waterfront / Water
Waterfront: No
Schools
Elem: Forestbrook Elementary School
Middle: Forestbrook Middle School
High: Socastee High School
Directions
Hwy 544 to Dick Pond Road, turn on Peachtree Road, left on Dusty Pine Way, home on right 759 Dusty Pine Way.Courtesy of Cb Sea Coast Advantage Mi - Office: 843-650-0998






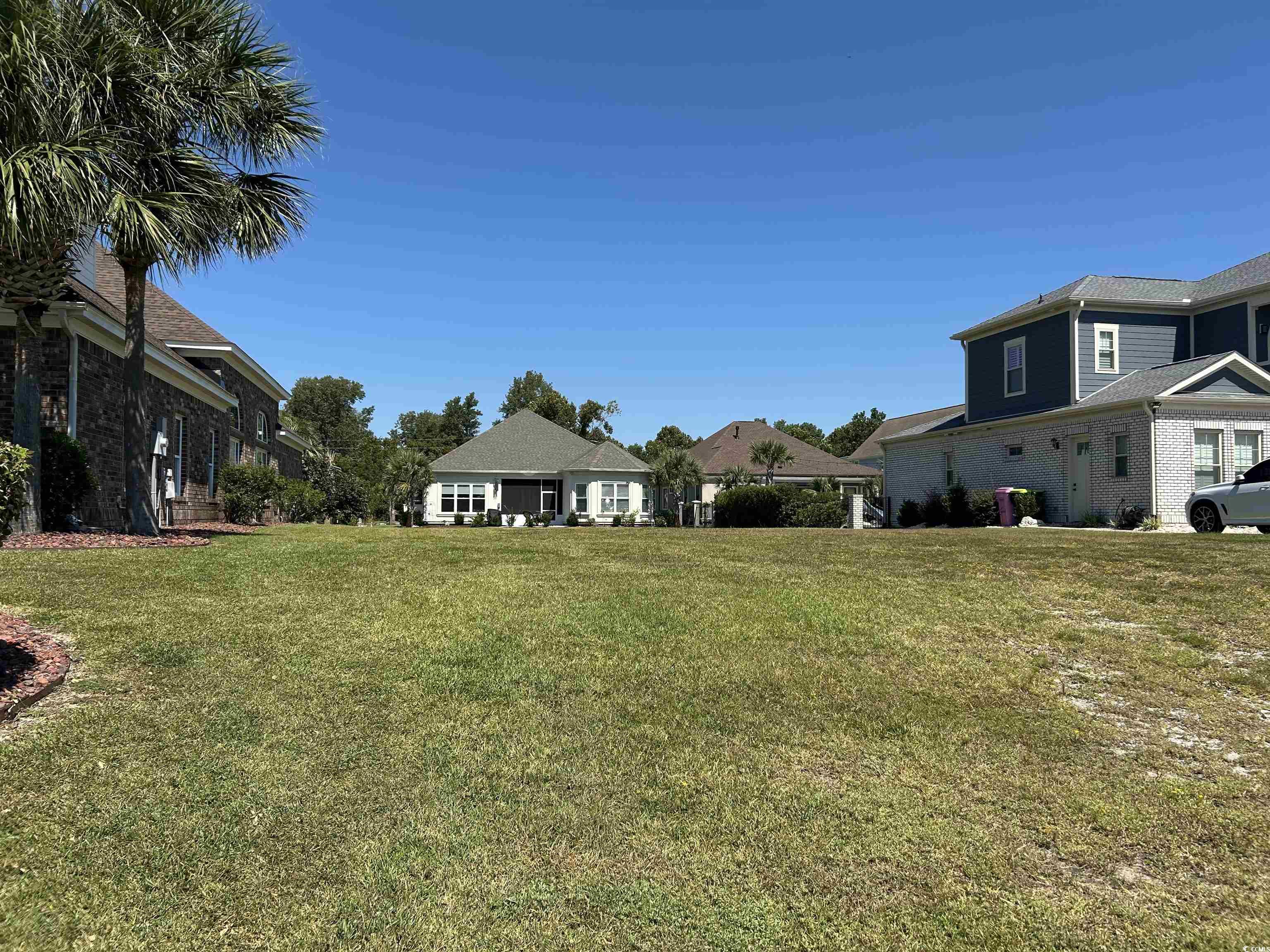









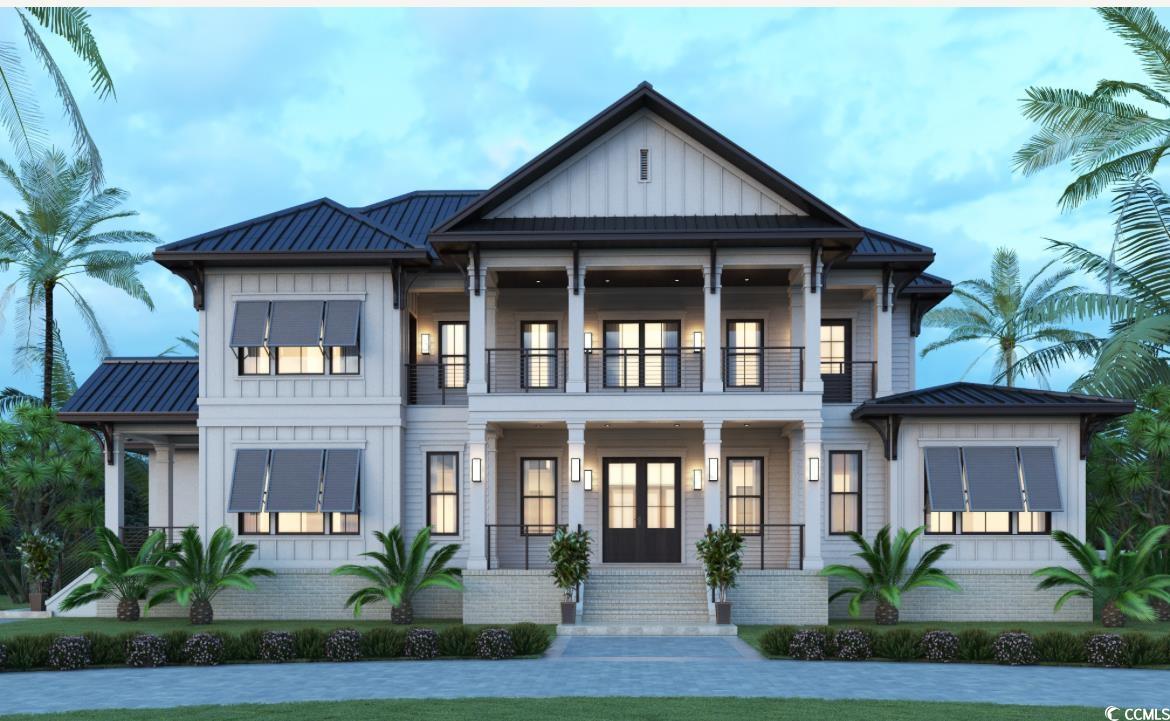
 Recent Posts RSS
Recent Posts RSS
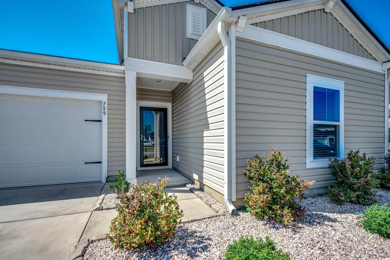
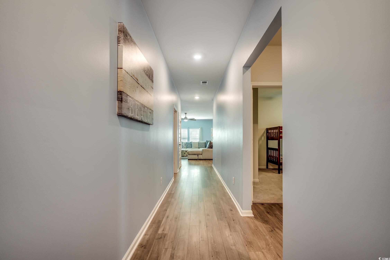
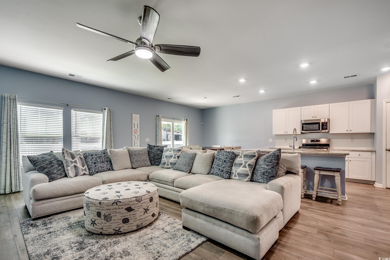
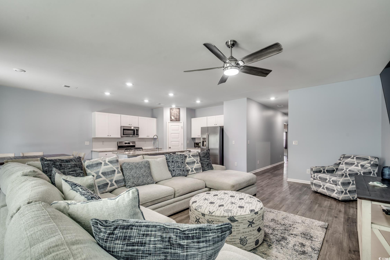

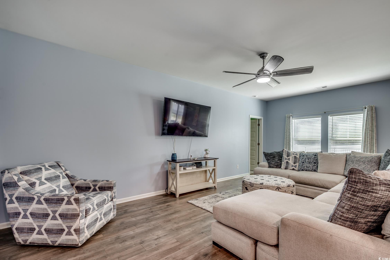
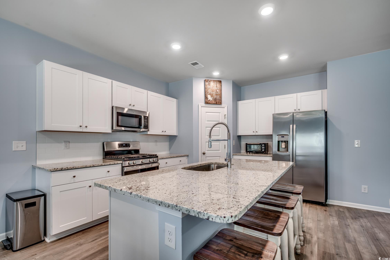
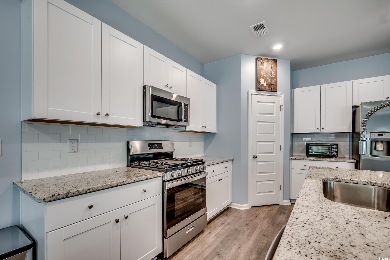
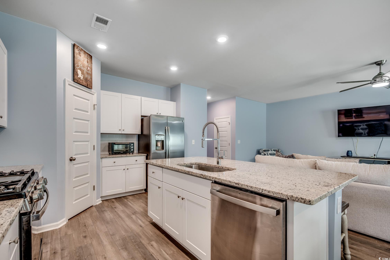
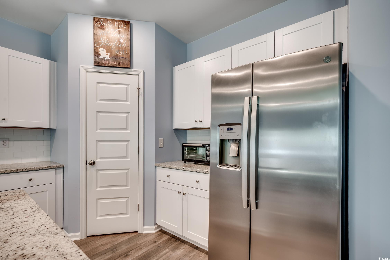
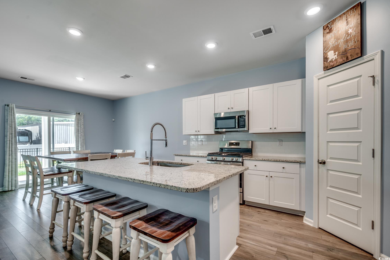


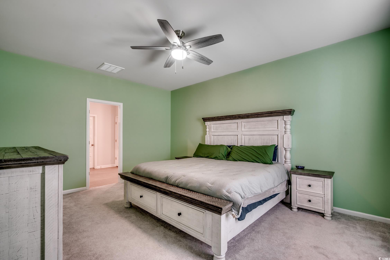
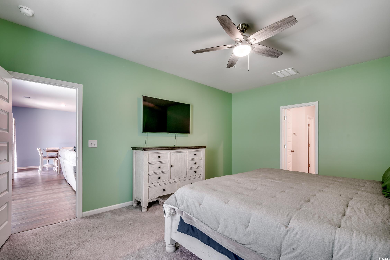
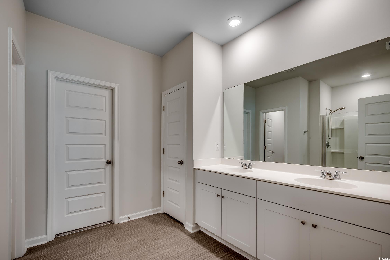
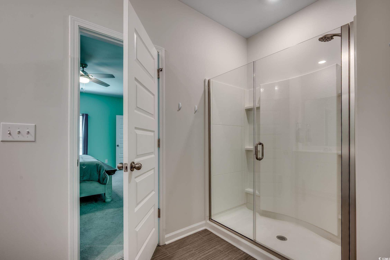
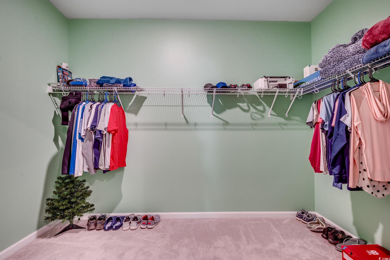

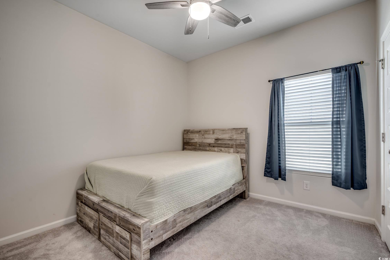
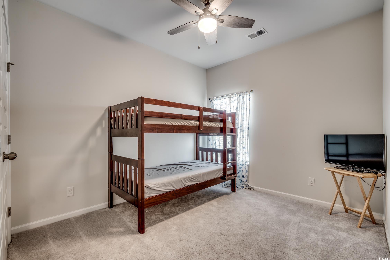
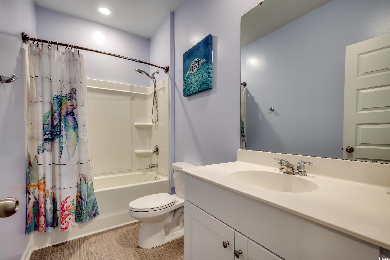
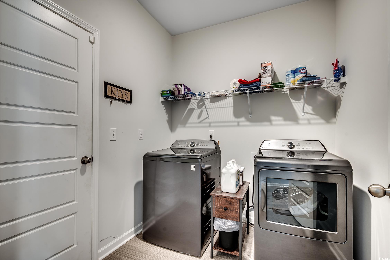
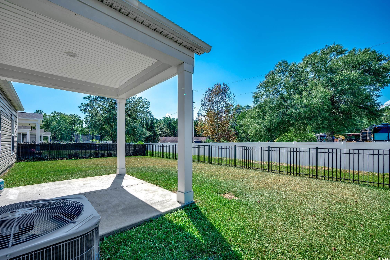
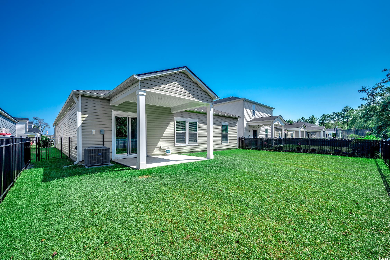
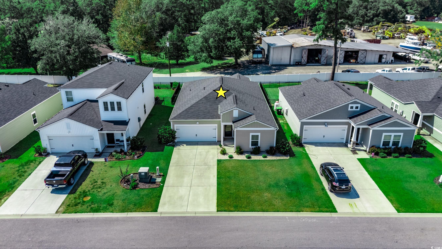

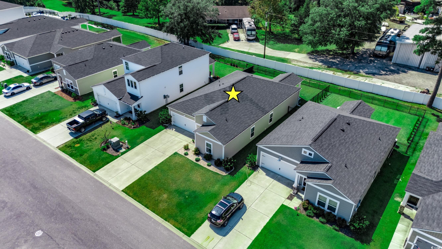
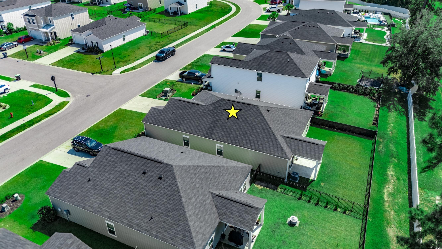
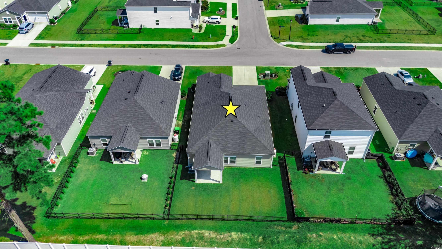
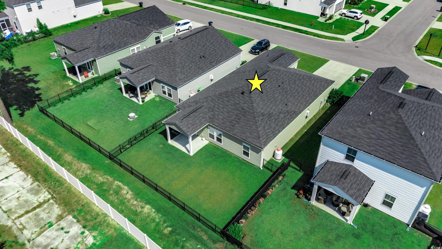
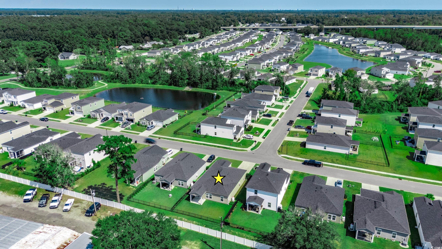
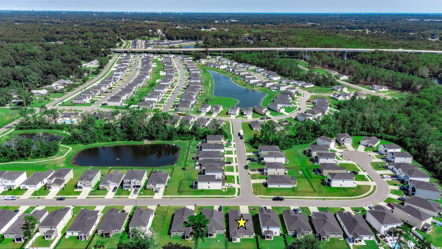
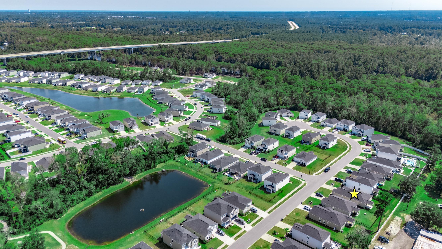
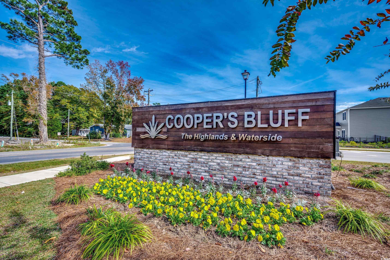
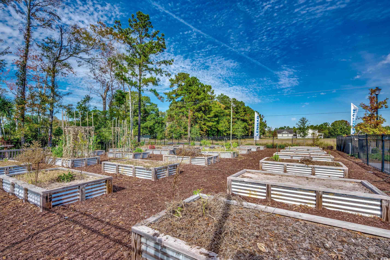

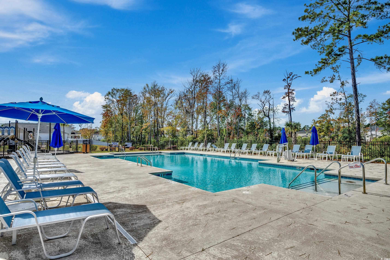
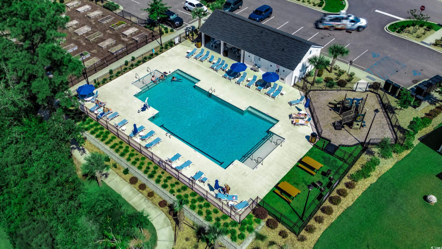
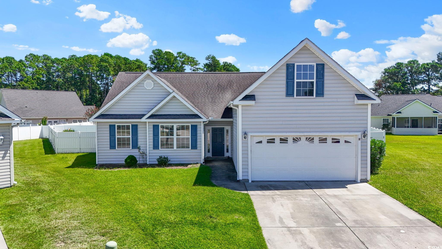
 MLS# 2521565
MLS# 2521565 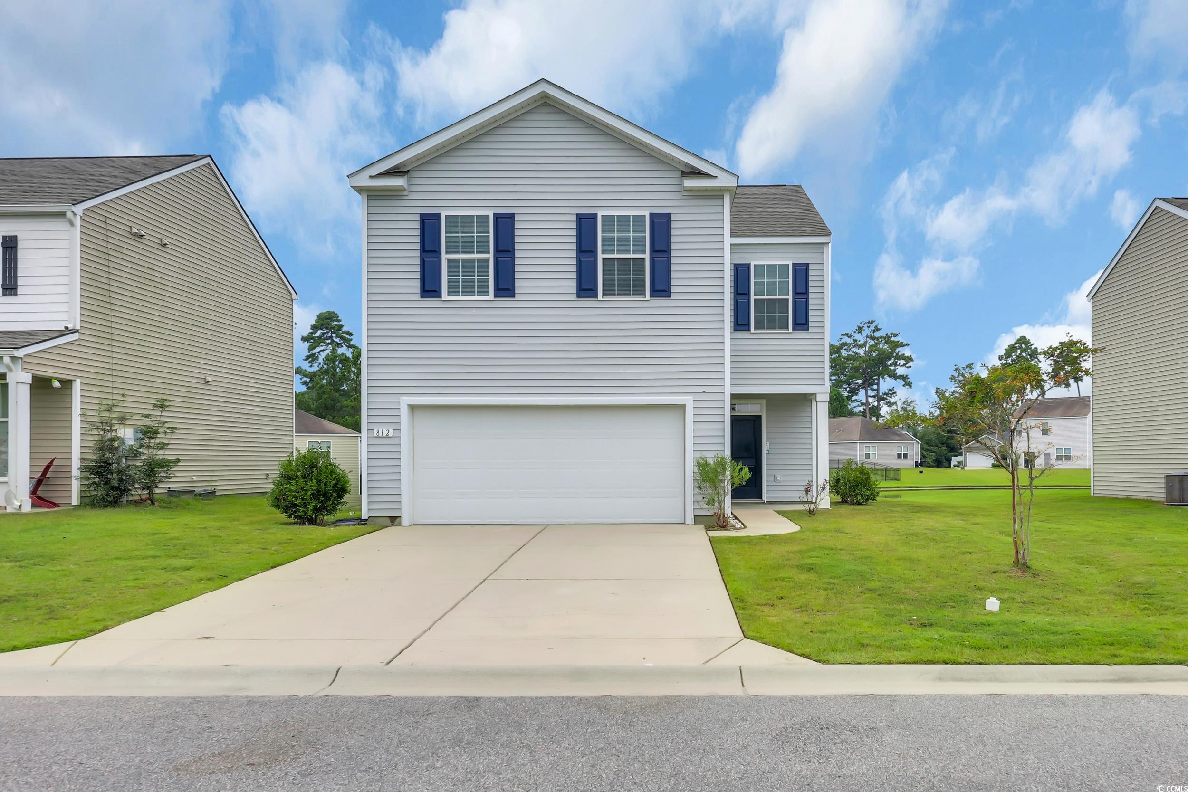
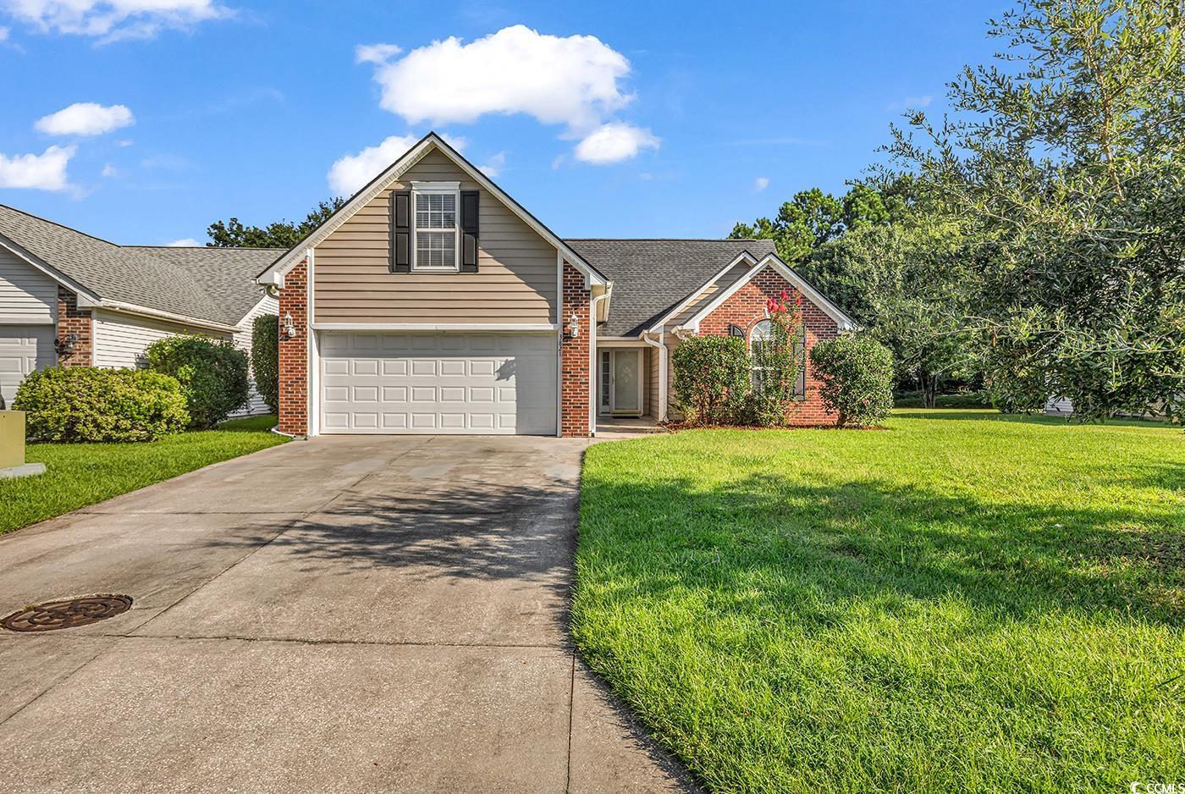
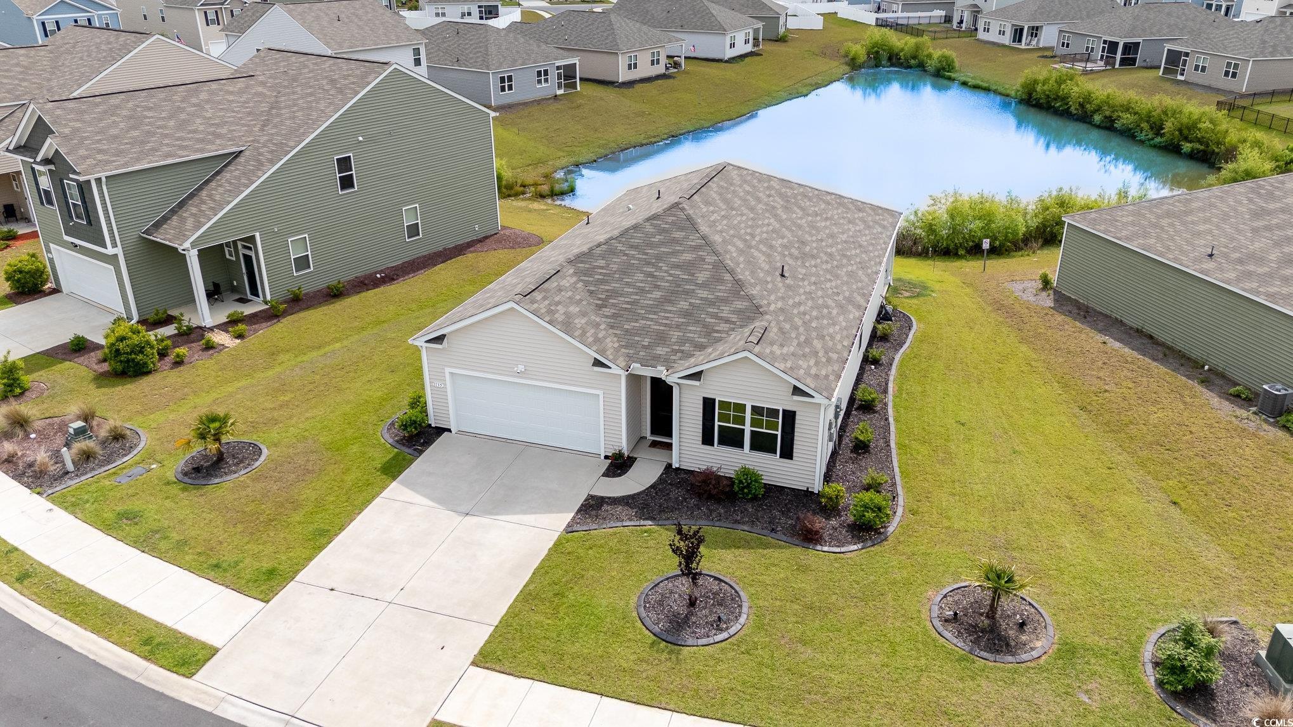
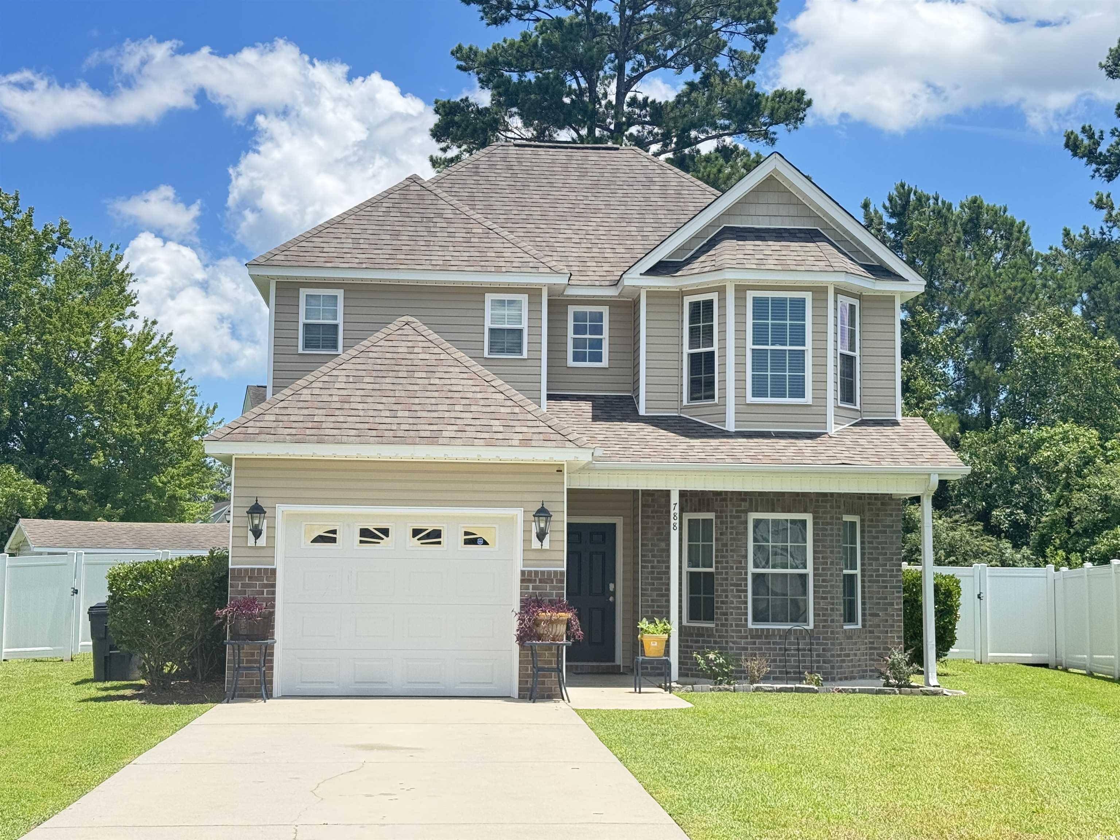
 Provided courtesy of © Copyright 2025 Coastal Carolinas Multiple Listing Service, Inc.®. Information Deemed Reliable but Not Guaranteed. © Copyright 2025 Coastal Carolinas Multiple Listing Service, Inc.® MLS. All rights reserved. Information is provided exclusively for consumers’ personal, non-commercial use, that it may not be used for any purpose other than to identify prospective properties consumers may be interested in purchasing.
Images related to data from the MLS is the sole property of the MLS and not the responsibility of the owner of this website. MLS IDX data last updated on 09-08-2025 9:50 PM EST.
Any images related to data from the MLS is the sole property of the MLS and not the responsibility of the owner of this website.
Provided courtesy of © Copyright 2025 Coastal Carolinas Multiple Listing Service, Inc.®. Information Deemed Reliable but Not Guaranteed. © Copyright 2025 Coastal Carolinas Multiple Listing Service, Inc.® MLS. All rights reserved. Information is provided exclusively for consumers’ personal, non-commercial use, that it may not be used for any purpose other than to identify prospective properties consumers may be interested in purchasing.
Images related to data from the MLS is the sole property of the MLS and not the responsibility of the owner of this website. MLS IDX data last updated on 09-08-2025 9:50 PM EST.
Any images related to data from the MLS is the sole property of the MLS and not the responsibility of the owner of this website.