Viewing Listing MLS# 2521860
Myrtle Beach, SC 29579
- 2Beds
- 2Full Baths
- N/AHalf Baths
- 1,247SqFt
- 2000Year Built
- 0.12Acres
- MLS# 2521860
- Residential
- Detached
- Active
- Approx Time on Market1 day
- AreaMyrtle Beach Area--Carolina Forest
- CountyHorry
- Subdivision Carolina Forest - Avalon
Overview
Well maintained 2 bedroom 2 bath home located in the Avalon community at Carolina Forest. Newly renovated in 2022 includes: new roof, LVP flooring thru out, French doors leading to newly tiled window enclosed sunroom with mini split for year round comfort and use, vanities, sinks & faucets in both bathrooms, ceiling fans, light fixtures, window treatments, washer/dryer and range to name just a few of the upgrades. Complete list is available. All Appliances convey. Both bedrooms have walk in closets. Fenced-in yard with natural berm offers a delightfully private retreat. Professionally landscaped with flowering trees, shrubs and palm trees with pavers from the two gates leading to the patio. Avalon amenities include a resort-style pool, playground, basketball court, baseball & soccer fields, and more. Close to shopping, dining and medical facilities and only a short drive to the beach. Don't wait. Call to schedule your showing today!
Agriculture / Farm
Grazing Permits Blm: ,No,
Horse: No
Grazing Permits Forest Service: ,No,
Grazing Permits Private: ,No,
Irrigation Water Rights: ,No,
Farm Credit Service Incl: ,No,
Crops Included: ,No,
Association Fees / Info
Hoa Frequency: Monthly
Hoa Fees: 84
Hoa: Yes
Hoa Includes: AssociationManagement, CommonAreas, LegalAccounting, Pools, RecreationFacilities
Community Features: Clubhouse, RecreationArea, LongTermRentalAllowed, Pool
Assoc Amenities: Clubhouse
Bathroom Info
Total Baths: 2.00
Fullbaths: 2
Room Level
Bedroom1: First
Room Features
DiningRoom: LivingDiningRoom
Kitchen: KitchenExhaustFan, SolidSurfaceCounters
LivingRoom: CeilingFans, VaultedCeilings
Other: BedroomOnMainLevel, EntranceFoyer, UtilityRoom
Bedroom Info
Beds: 2
Building Info
New Construction: No
Num Stories: 1
Levels: One
Year Built: 2000
Mobile Home Remains: ,No,
Zoning: PUD
Style: Ranch
Buyer Compensation
Exterior Features
Spa: No
Patio and Porch Features: FrontPorch, Patio, Porch, Screened
Pool Features: Community, OutdoorPool
Foundation: Slab
Exterior Features: Fence, SprinklerIrrigation, Patio
Financial
Lease Renewal Option: ,No,
Garage / Parking
Parking Capacity: 3
Garage: Yes
Carport: No
Parking Type: Attached, Garage, OneSpace, GarageDoorOpener
Open Parking: No
Attached Garage: No
Garage Spaces: 1
Green / Env Info
Interior Features
Floor Cover: LuxuryVinyl, LuxuryVinylPlank, Tile
Fireplace: No
Laundry Features: WasherHookup
Furnished: Unfurnished
Interior Features: Attic, PullDownAtticStairs, PermanentAtticStairs, BedroomOnMainLevel, EntranceFoyer, SolidSurfaceCounters
Appliances: Dishwasher, Disposal, Microwave, Range, Refrigerator, RangeHood, Dryer, Washer
Lot Info
Lease Considered: ,No,
Lease Assignable: ,No,
Acres: 0.12
Lot Size: 41x127x41x127
Land Lease: No
Lot Description: Rectangular, RectangularLot
Misc
Pool Private: No
Offer Compensation
Other School Info
Property Info
County: Horry
View: No
Senior Community: No
Stipulation of Sale: None
Habitable Residence: ,No,
Property Sub Type Additional: Detached
Property Attached: No
Security Features: SecuritySystem, SmokeDetectors
Disclosures: CovenantsRestrictionsDisclosure,SellerDisclosure
Rent Control: No
Construction: Resale
Room Info
Basement: ,No,
Sold Info
Sqft Info
Building Sqft: 1487
Living Area Source: Other
Sqft: 1247
Tax Info
Unit Info
Utilities / Hvac
Heating: Central, Electric, Other
Cooling: CentralAir
Electric On Property: No
Cooling: Yes
Utilities Available: CableAvailable, ElectricityAvailable, SewerAvailable, UndergroundUtilities, WaterAvailable
Heating: Yes
Water Source: Public
Waterfront / Water
Waterfront: No
Directions
Carolina Forest Blvd to Avalon community. Turn onto Stoney Falls Blvd. Take 1st Right (Thistle Lane) and then R on Dandelion Lane. Drive towards cul-de-sac and home will be on the right.Courtesy of H. M. Revels & Associates







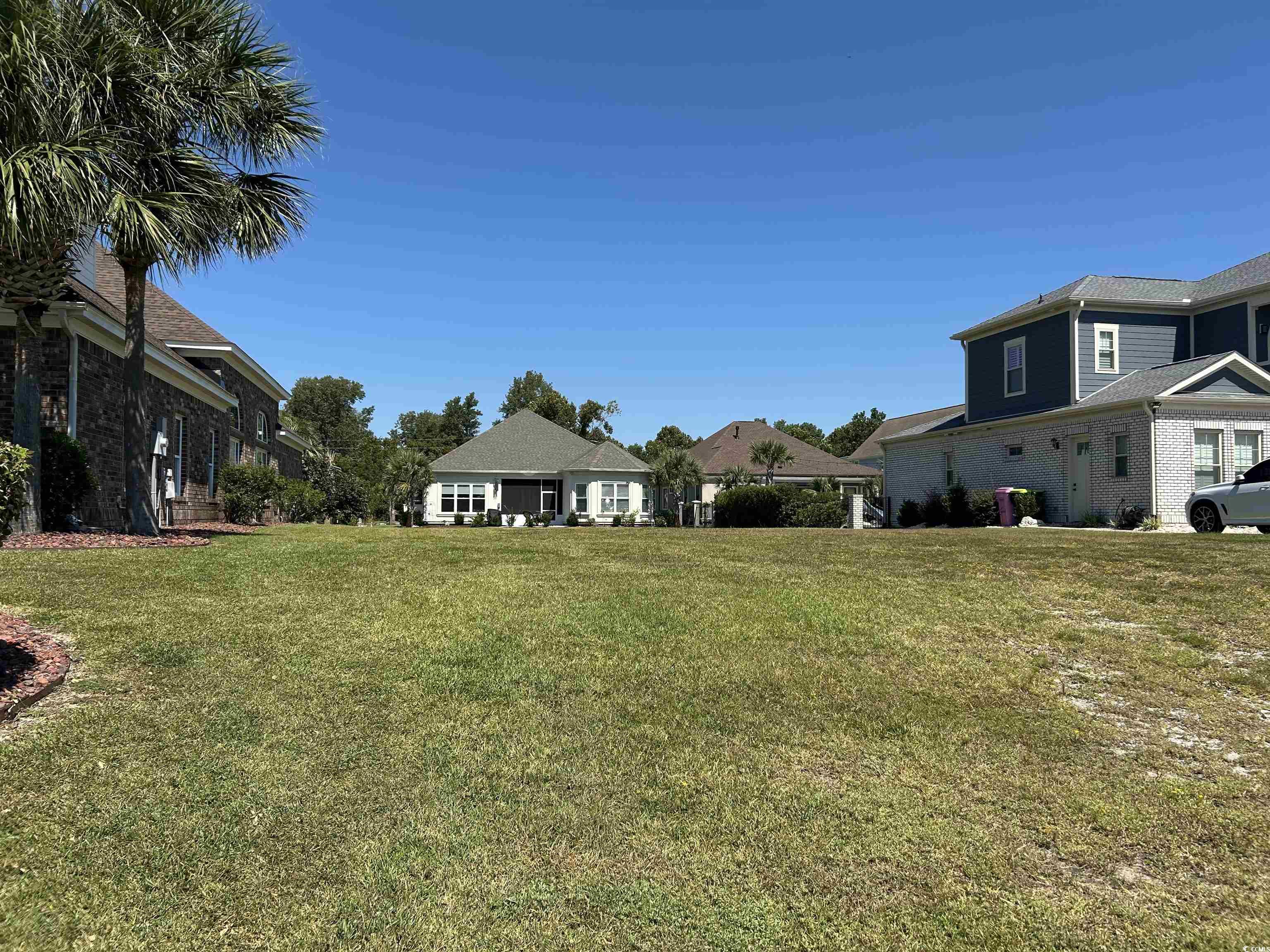
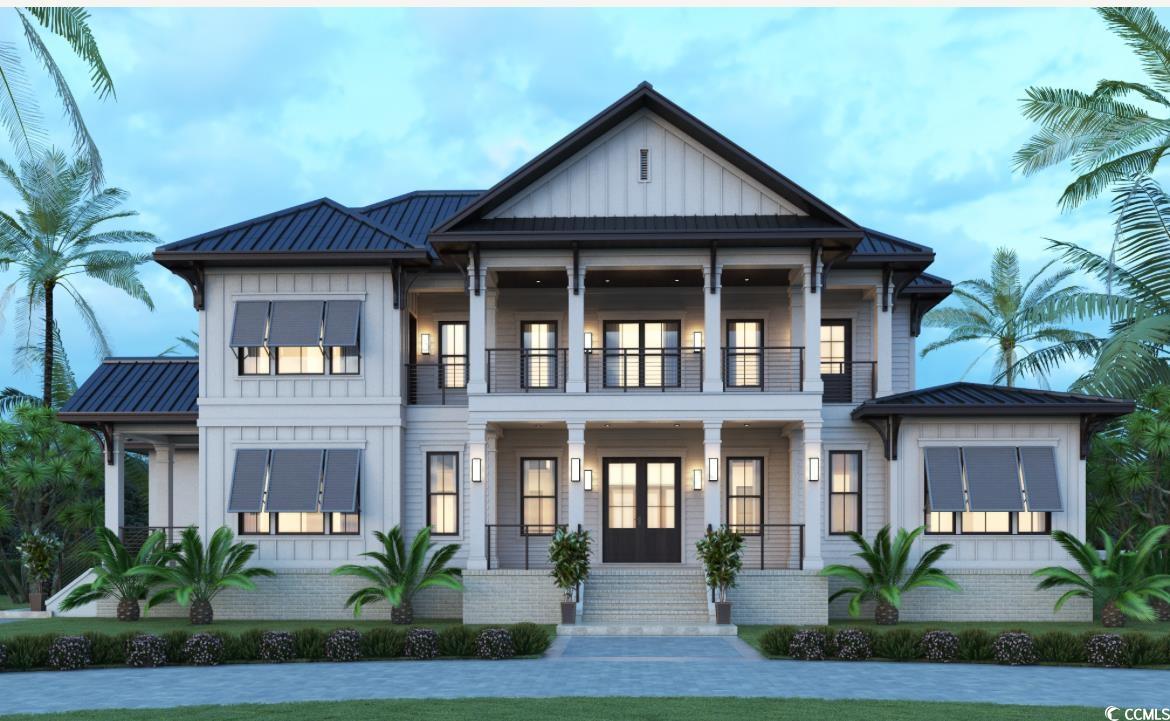








 Recent Posts RSS
Recent Posts RSS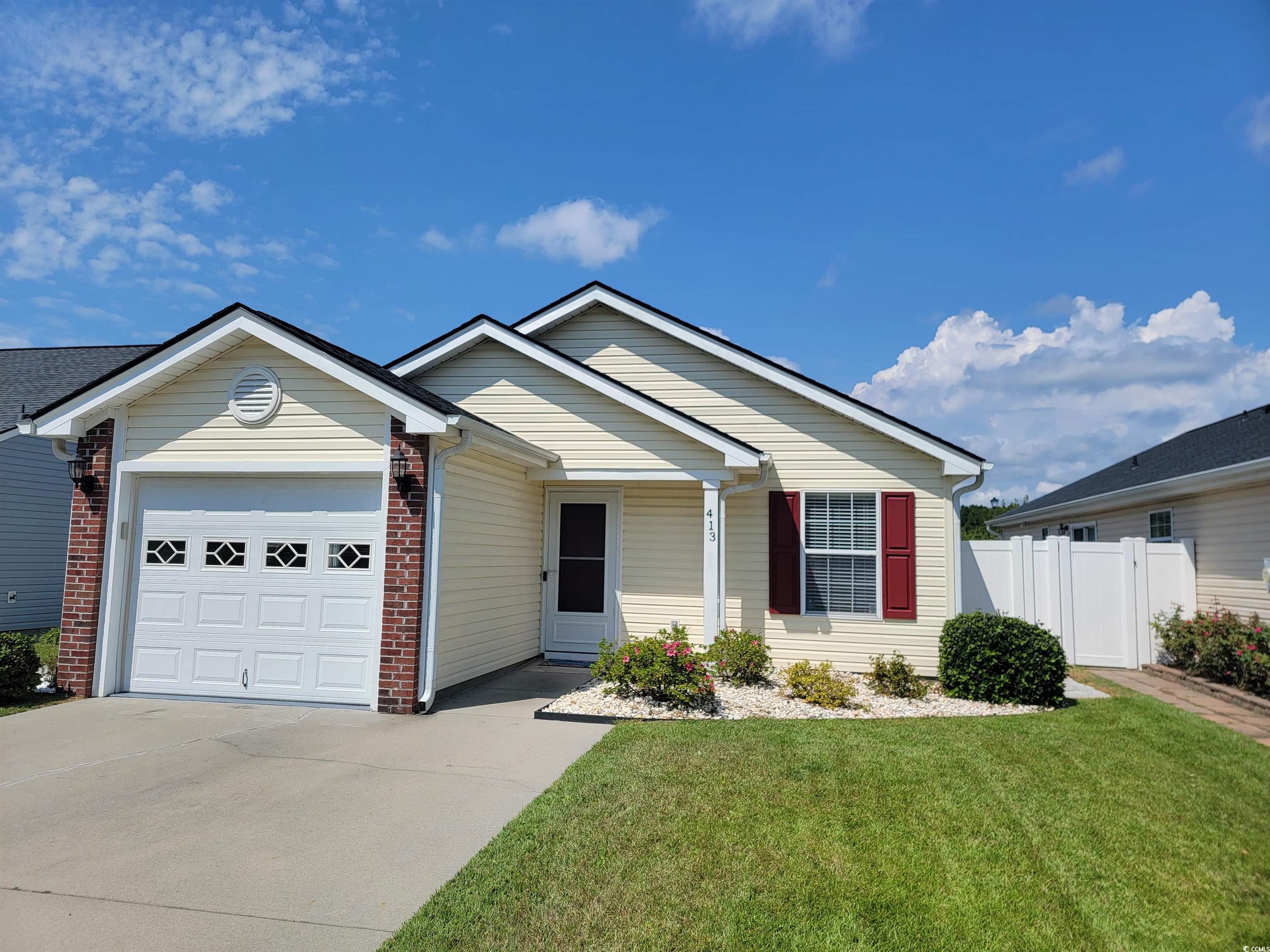
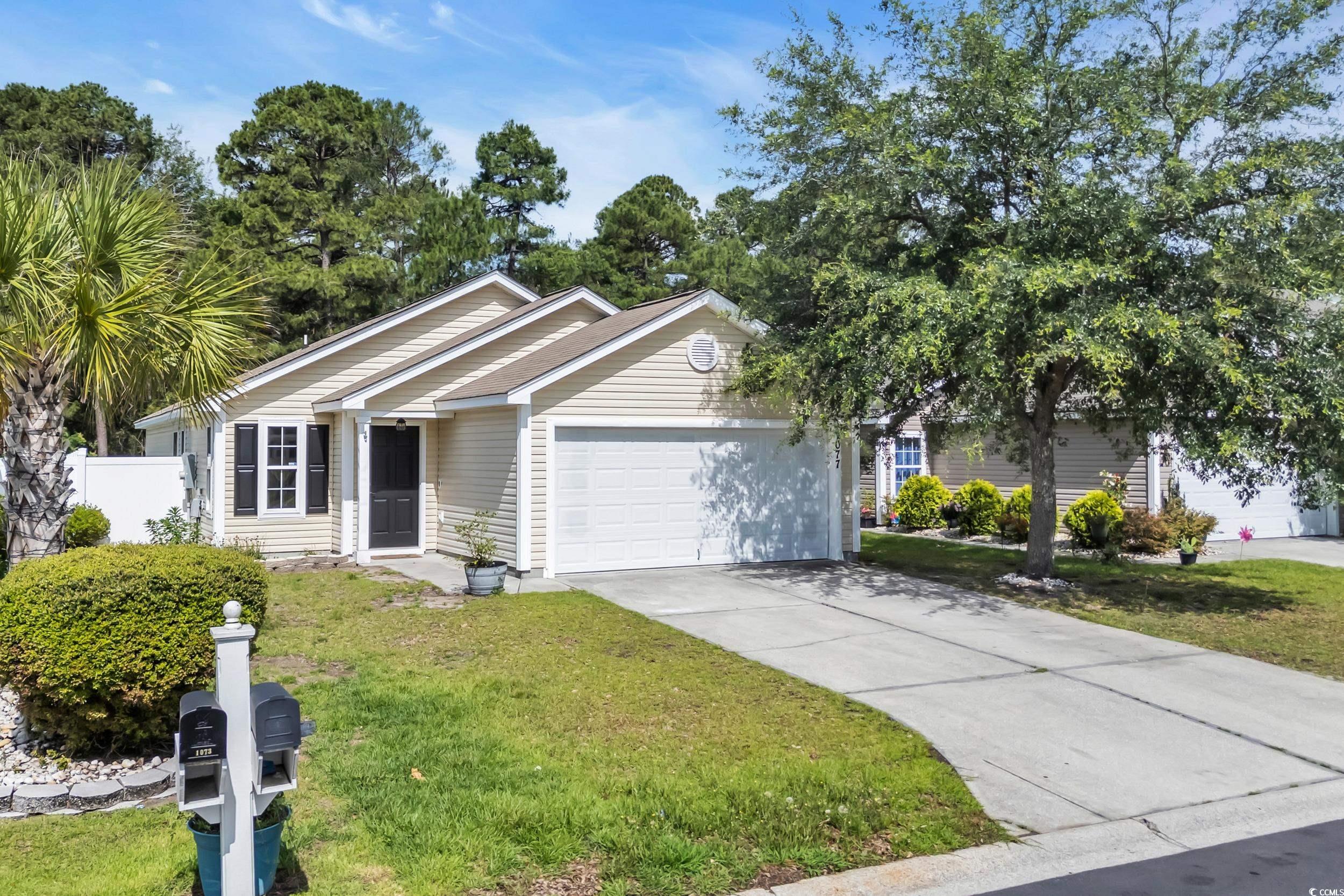
 MLS# 2521799
MLS# 2521799 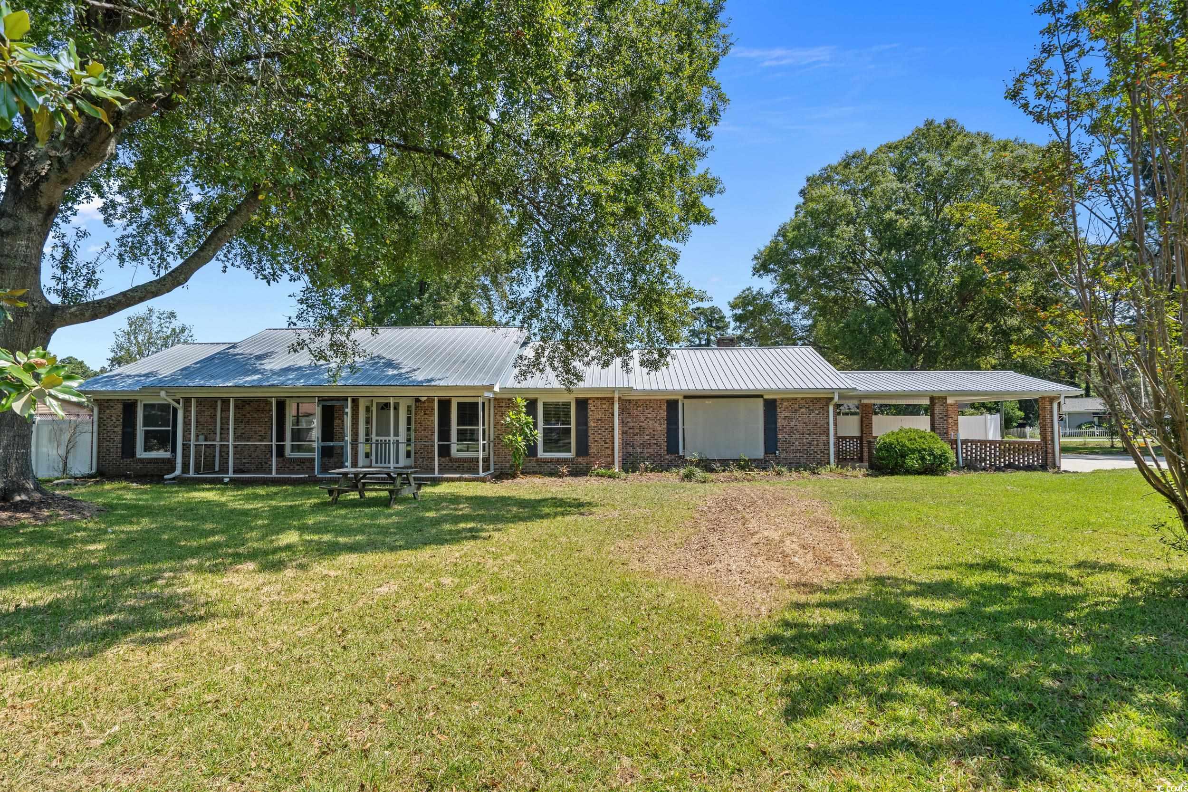
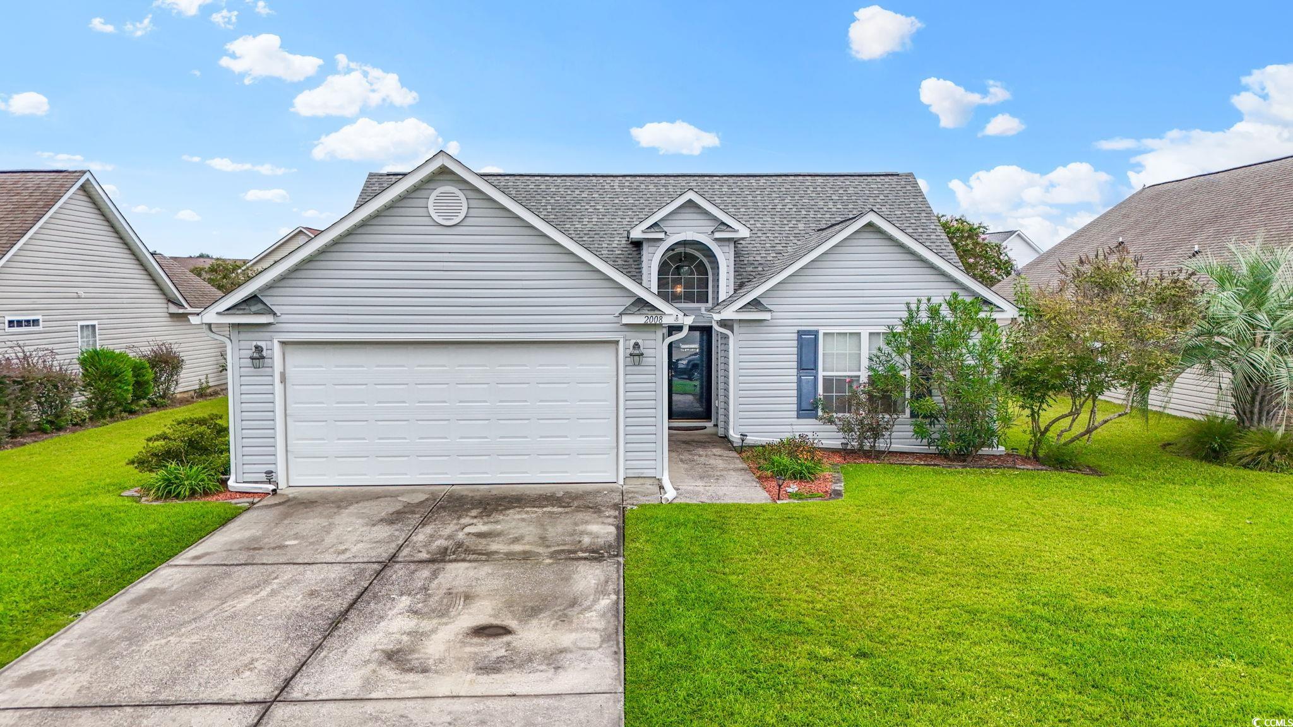
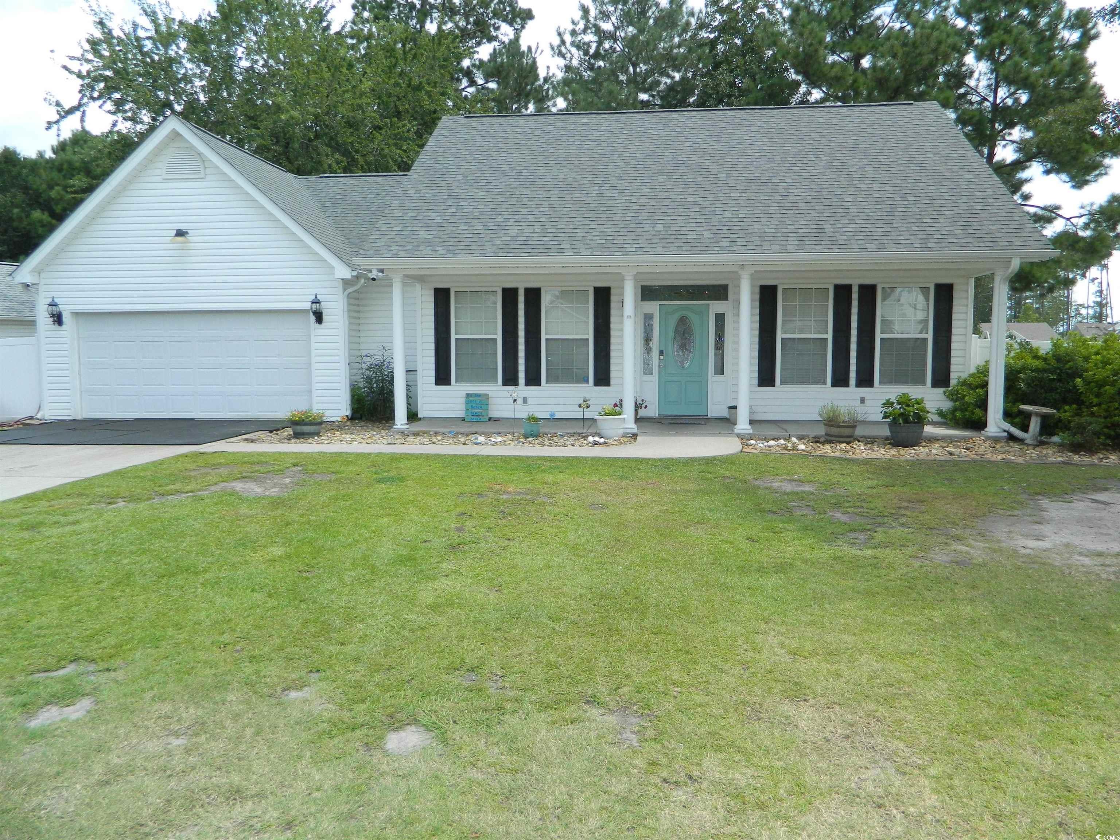
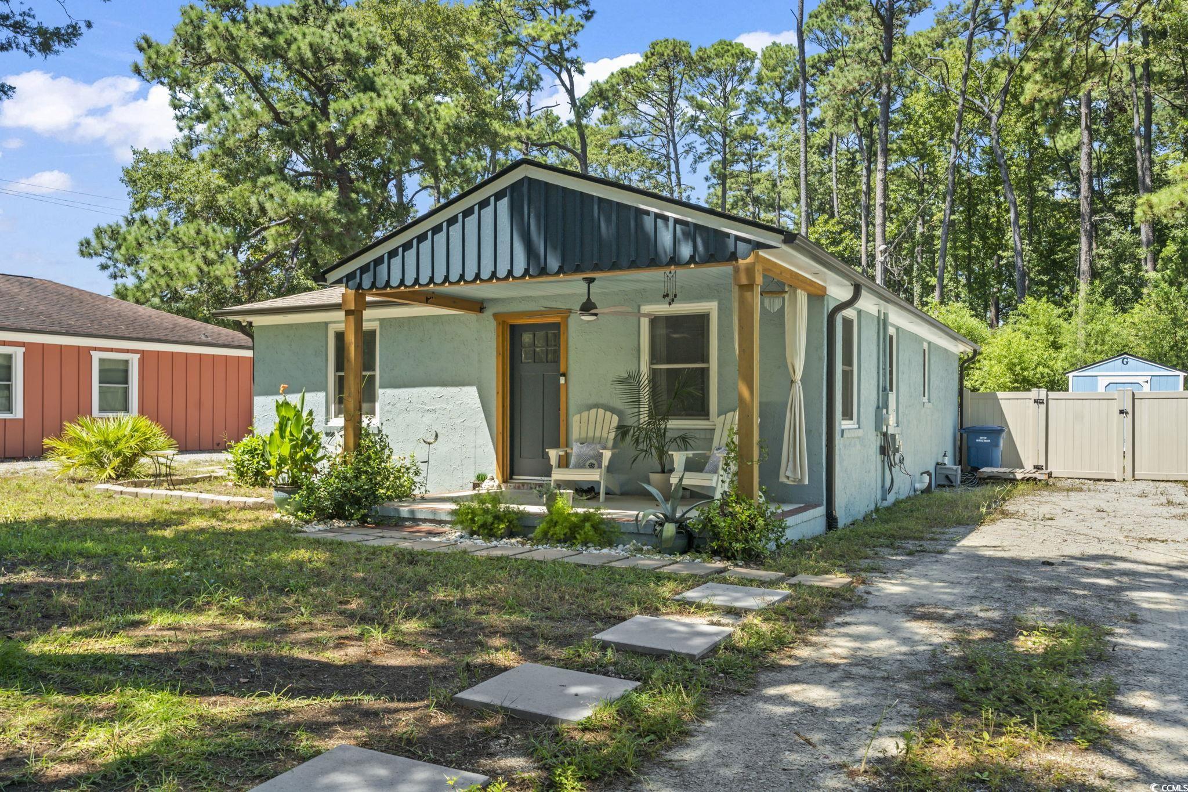
 Provided courtesy of © Copyright 2025 Coastal Carolinas Multiple Listing Service, Inc.®. Information Deemed Reliable but Not Guaranteed. © Copyright 2025 Coastal Carolinas Multiple Listing Service, Inc.® MLS. All rights reserved. Information is provided exclusively for consumers’ personal, non-commercial use, that it may not be used for any purpose other than to identify prospective properties consumers may be interested in purchasing.
Images related to data from the MLS is the sole property of the MLS and not the responsibility of the owner of this website. MLS IDX data last updated on 09-09-2025 4:00 PM EST.
Any images related to data from the MLS is the sole property of the MLS and not the responsibility of the owner of this website.
Provided courtesy of © Copyright 2025 Coastal Carolinas Multiple Listing Service, Inc.®. Information Deemed Reliable but Not Guaranteed. © Copyright 2025 Coastal Carolinas Multiple Listing Service, Inc.® MLS. All rights reserved. Information is provided exclusively for consumers’ personal, non-commercial use, that it may not be used for any purpose other than to identify prospective properties consumers may be interested in purchasing.
Images related to data from the MLS is the sole property of the MLS and not the responsibility of the owner of this website. MLS IDX data last updated on 09-09-2025 4:00 PM EST.
Any images related to data from the MLS is the sole property of the MLS and not the responsibility of the owner of this website.