Viewing Listing MLS# 2521698
Myrtle Beach, SC 29588
- 3Beds
- 2Full Baths
- 1Half Baths
- 1,610SqFt
- 2018Year Built
- 0.00Acres
- MLS# 2521698
- Residential
- Townhouse
- Active
- Approx Time on Market2 months, 26 days
- AreaMyrtle Beach Area--North of Bay Rd Between Wacc. River & 707
- CountyHorry
- Subdivision Riverbend
Overview
Experience the rare opportunity to own a fully furnished, completely custom designed 3 bedroom, 2.5 bath townhouse with a private garage in one of Myrtle Beachs most coveted waterway communities. This residence blends sophisticated style, luxurious upgrades, and breathtaking natural surroundings. Every detail of this home has been thoughtfully curated. This custom built townhome is a tailored masterpiece that is both functional and thoughtfully designed. From the epoxy finished garage floor to the expanded storage areas, whole house water purification system, custom tiled bathrooms, and attic stairs enhancement, this home is truly one of a kind. The open concept floor plan flows seamlessly, offering spaces designed for both relaxation and entertaining. The kitchen is fully equipped with stainless steel appliances, 4-door refrigerator, custom tile backsplash, and dual dining experiences: a casual seating nook with a low island and a formal bar-height counter for more elevated gatherings. The adjoining living areas extend to an inviting all-seasons room, creating the perfect transition to a private extended patio. Upstairs, the attention to luxury continues across three bedrooms and exquisitely tiled baths reminiscent of boutique hotel retreats. The primary suite provides a tranquil escape, while secondary bedrooms offer both comfort and flexibility. Every room reflects craftsmanship and an elevated eye for design. Residents of Riverbend enjoy a resort inspired lifestyle with amenities including a community pool, clubhouse, and a private boardwalk through a nature preserve leading to a neighborhood floating dock on the Intracoastal. For boating enthusiasts, Osprey Marina is next door, and a public boat landing is within walking distance. Centrally located between Myrtle Beach and Murrells Inlet, this home offers unmatched access to the best of the Grand Strand: The Market Common, Brookgreen Gardens, Murrells Inlet Marsh Walk, pristine state parks, premier golf, endless dining, shopping, and entertainment all just minutes away. This is more than a townhouse - it is a retreat, a statement, and a rare opportunity to live luxuriously on the Intracoastal Waterway.
Agriculture / Farm
Association Fees / Info
Hoa Frequency: Monthly
Hoa Fees: 362
Hoa: Yes
Hoa Includes: CommonAreas, Insurance, LegalAccounting, MaintenanceGrounds, PestControl, Pools, Trash
Community Features: Clubhouse, GolfCartsOk, RecreationArea, LongTermRentalAllowed, Pool
Assoc Amenities: Clubhouse, OwnerAllowedGolfCart, PetRestrictions, PetsAllowed, TenantAllowedGolfCart, Trash
Bathroom Info
Total Baths: 3.00
Halfbaths: 1
Fullbaths: 2
Room Features
DiningRoom: FamilyDiningRoom
FamilyRoom: CeilingFans, VaultedCeilings
Kitchen: BreakfastBar, BreakfastArea, Pantry, StainlessSteelAppliances, SolidSurfaceCounters
LivingRoom: CeilingFans, VaultedCeilings
Other: EntranceFoyer, UtilityRoom
Bedroom Info
Beds: 3
Building Info
Levels: Two
Year Built: 2018
Structure Type: Townhouse
Zoning: Res
Construction Materials: VinylSiding
Entry Level: 1
Buyer Compensation
Exterior Features
Patio and Porch Features: RearPorch, FrontPorch, Patio
Pool Features: Community, OutdoorPool
Foundation: Slab
Exterior Features: Dock, Porch, Patio
Financial
Garage / Parking
Garage: Yes
Parking Type: OneCarGarage, Private, GarageDoorOpener
Garage Spaces: 1
Green / Env Info
Green Energy Efficient: Doors, Windows
Interior Features
Floor Cover: LuxuryVinyl, LuxuryVinylPlank, Tile
Door Features: InsulatedDoors
Laundry Features: WasherHookup
Furnished: Furnished
Interior Features: Attic, Furnished, PullDownAtticStairs, PermanentAtticStairs, WindowTreatments, BreakfastBar, BreakfastArea, EntranceFoyer, StainlessSteelAppliances, SolidSurfaceCounters
Appliances: Dishwasher, Disposal, Microwave, Range, Refrigerator, Dryer, WaterPurifier, Washer
Lot Info
Acres: 0.00
Lot Description: OutsideCityLimits, Rectangular, RectangularLot
Misc
Pets Allowed: OwnerOnly, Yes
Offer Compensation
Other School Info
Property Info
County: Horry
View: Yes
Stipulation of Sale: None
View: Water
Property Sub Type Additional: Townhouse
Security Features: SecuritySystem, SmokeDetectors
Disclosures: CovenantsRestrictionsDisclosure,SellerDisclosure
Construction: Resale
Room Info
Sold Info
Sqft Info
Building Sqft: 1939
Living Area Source: PublicRecords
Sqft: 1610
Tax Info
Unit Info
Utilities / Hvac
Heating: Central, Electric
Cooling: CentralAir
Cooling: Yes
Utilities Available: CableAvailable, ElectricityAvailable, PhoneAvailable, SewerAvailable, UndergroundUtilities, WaterAvailable, TrashCollection
Heating: Yes
Water Source: Public
Waterfront / Water
Waterfront Features: IntracoastalAccess
Schools
Elem: Burgess Elementary School
Middle: Saint James Middle School
High: Saint James High School
Courtesy of Realty One Group Dockside















 Recent Posts RSS
Recent Posts RSS


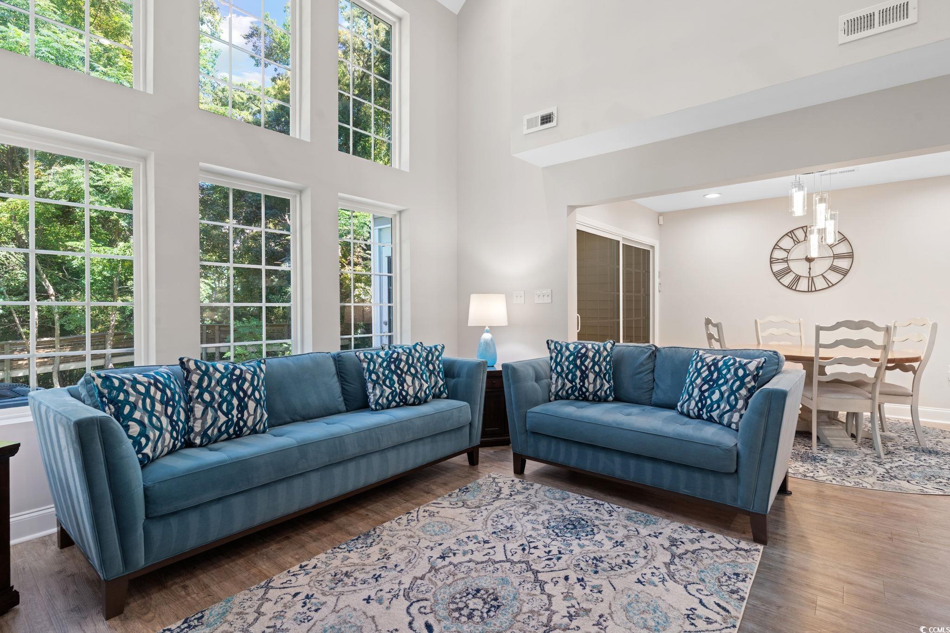

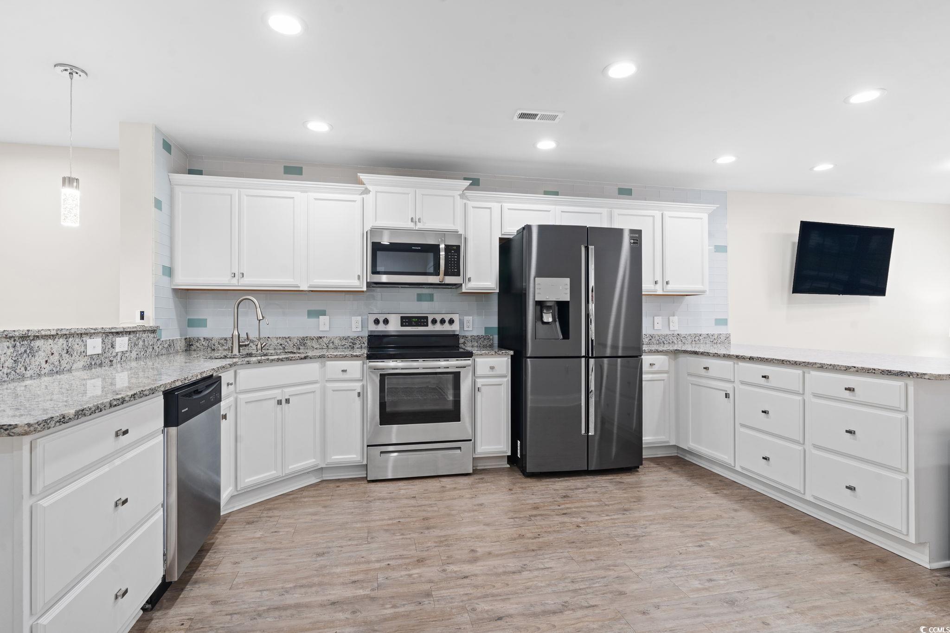


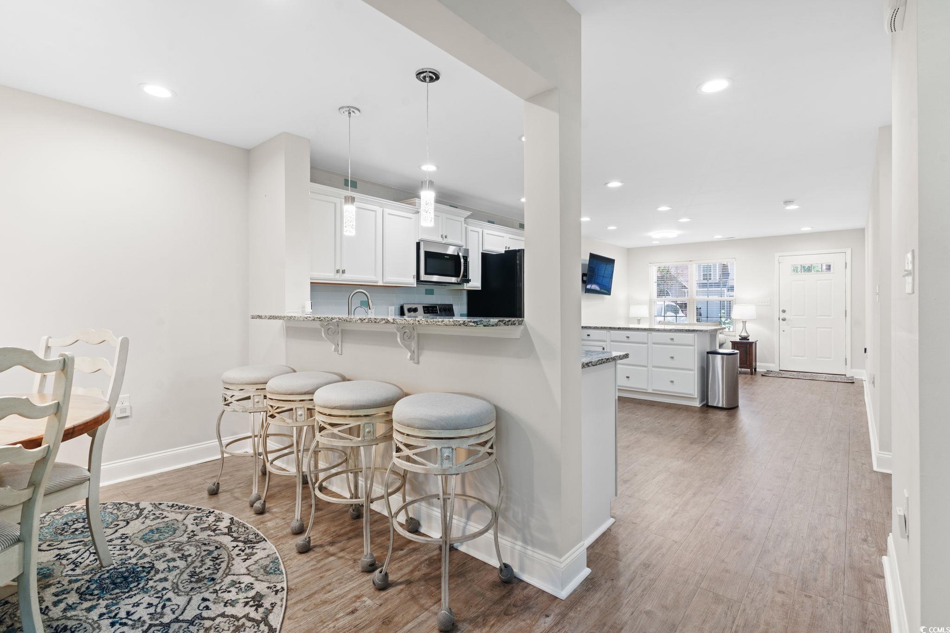
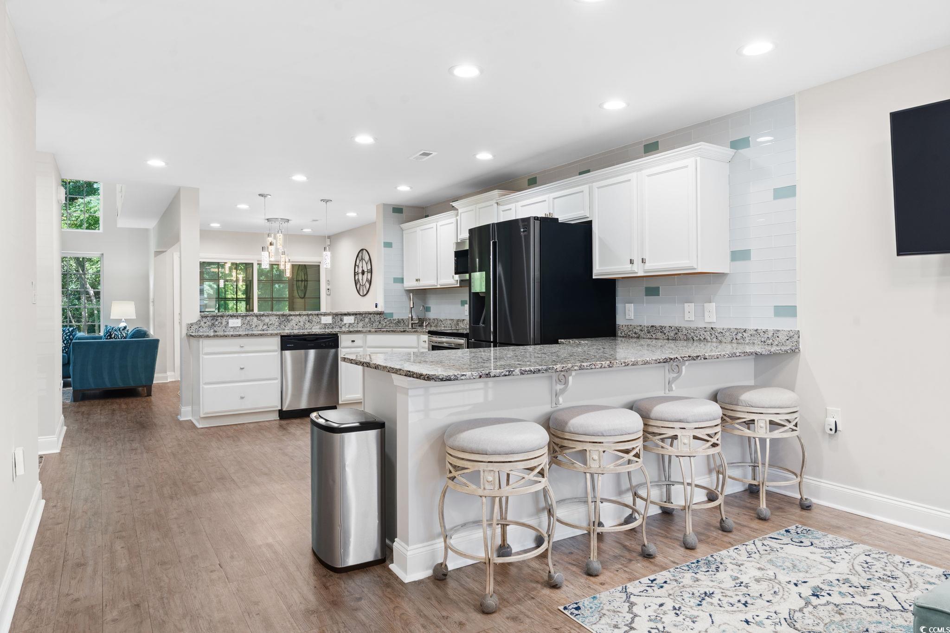
















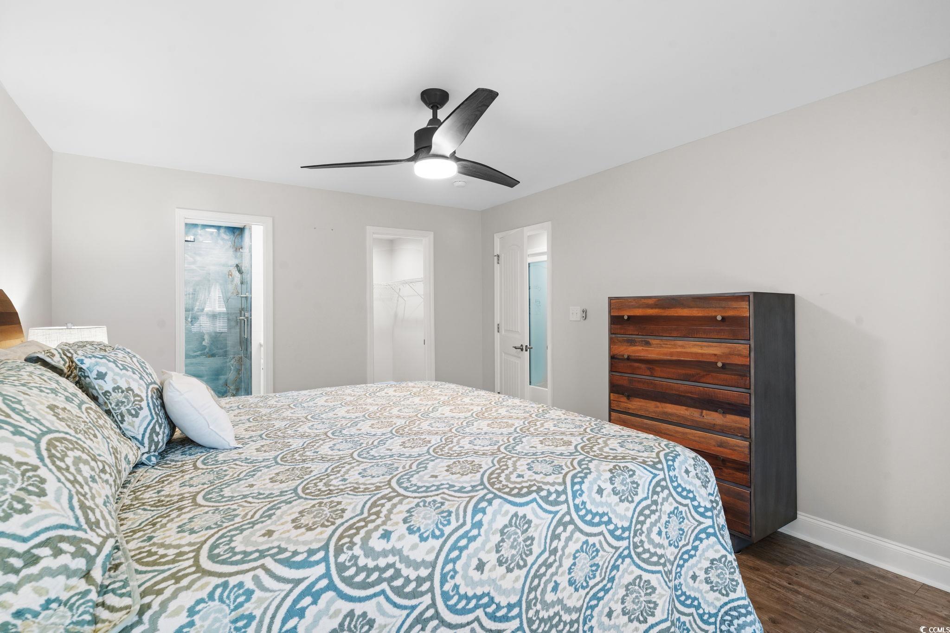













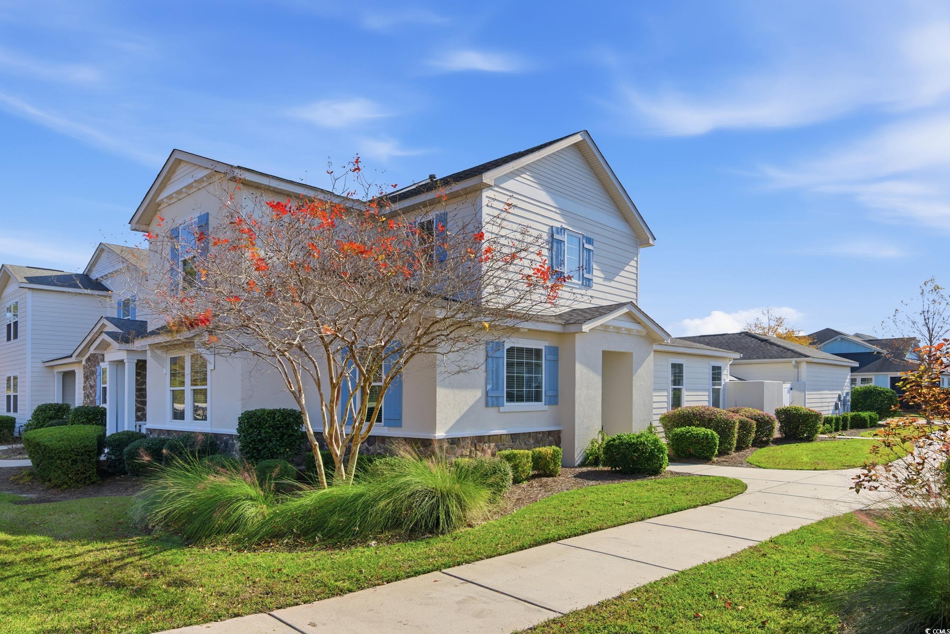
 MLS# 2528046
MLS# 2528046 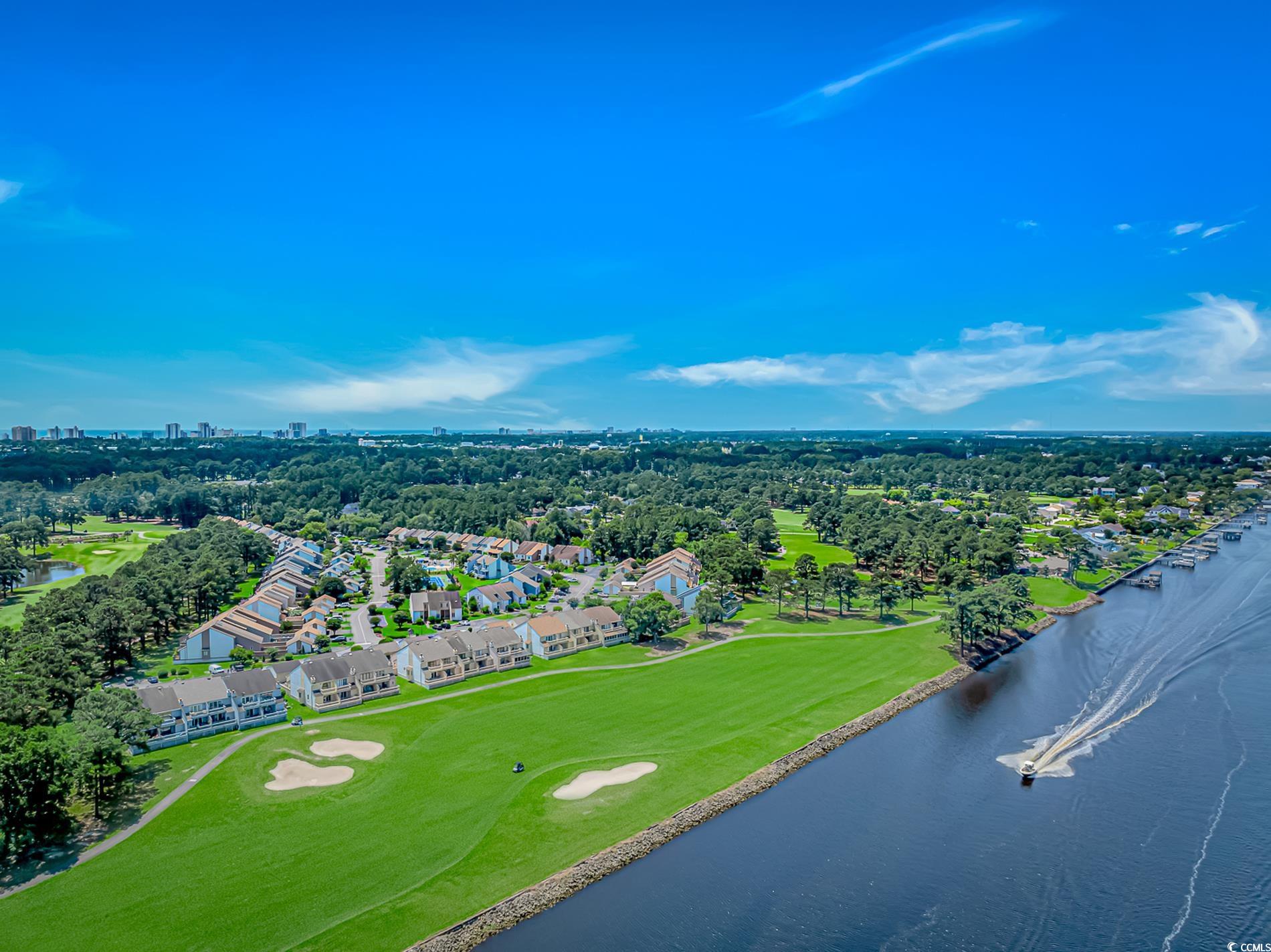

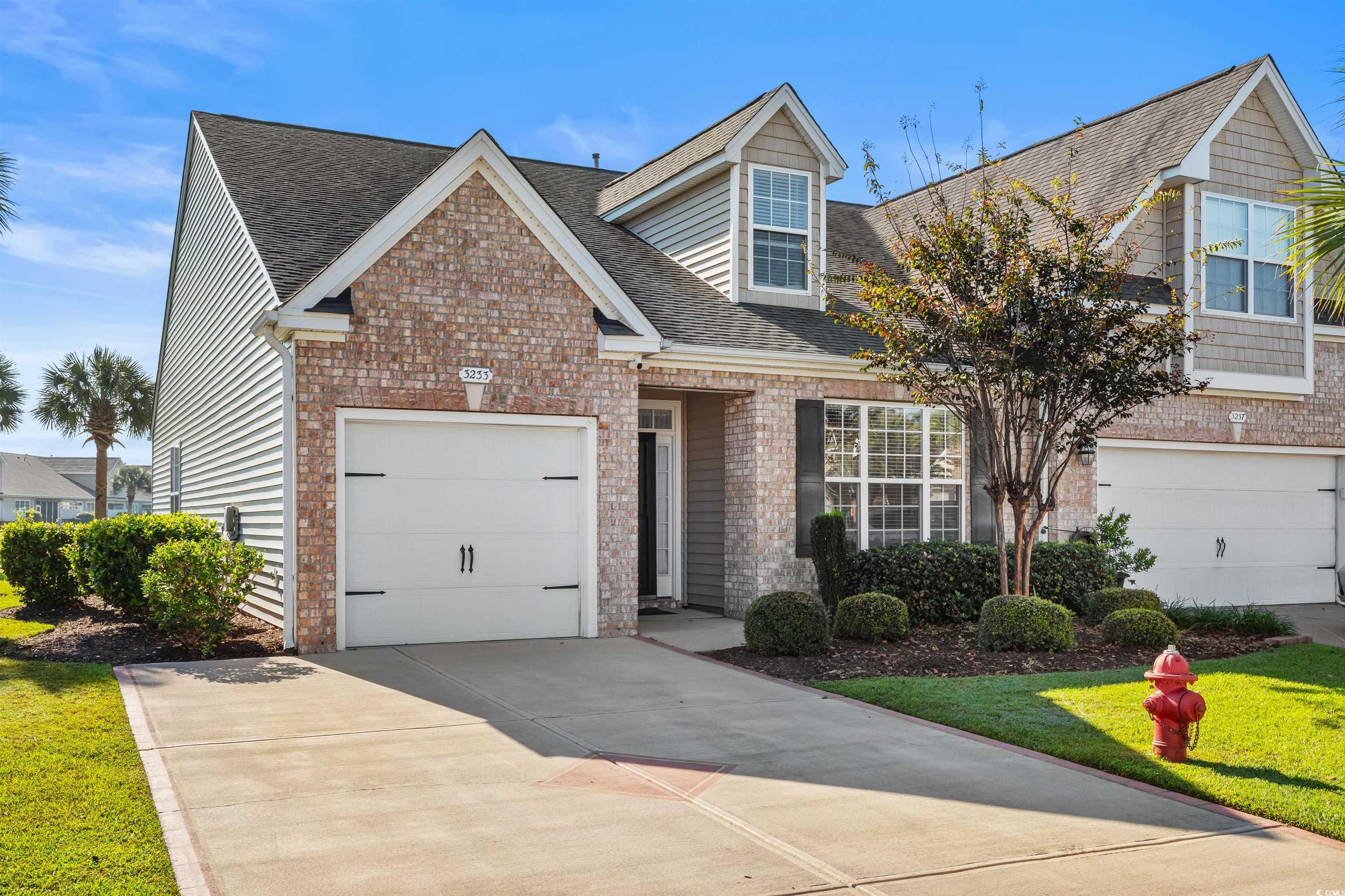
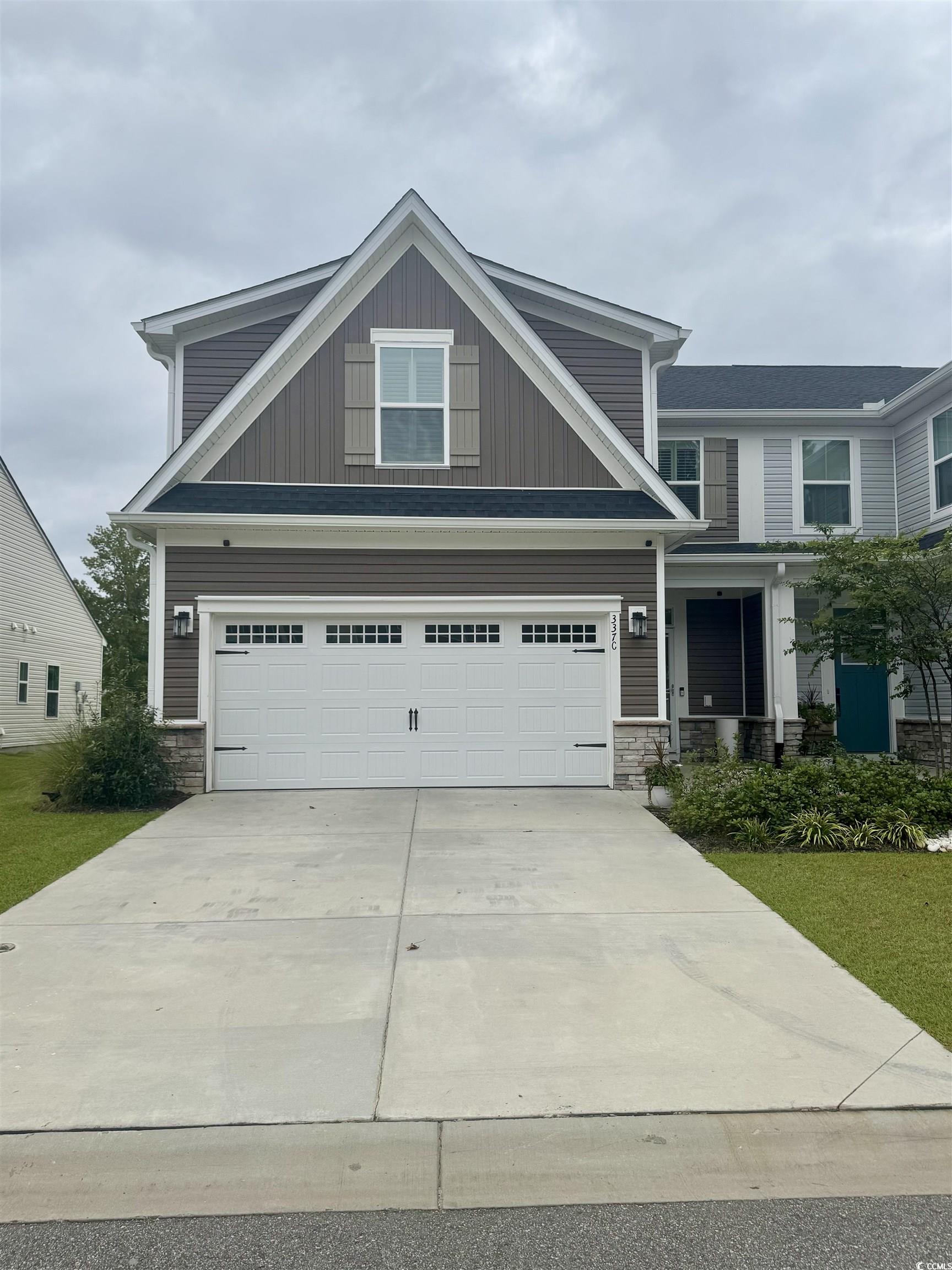
 Provided courtesy of © Copyright 2025 Coastal Carolinas Multiple Listing Service, Inc.®. Information Deemed Reliable but Not Guaranteed. © Copyright 2025 Coastal Carolinas Multiple Listing Service, Inc.® MLS. All rights reserved. Information is provided exclusively for consumers’ personal, non-commercial use, that it may not be used for any purpose other than to identify prospective properties consumers may be interested in purchasing.
Images related to data from the MLS is the sole property of the MLS and not the responsibility of the owner of this website. MLS IDX data last updated on 11-26-2025 6:28 AM EST.
Any images related to data from the MLS is the sole property of the MLS and not the responsibility of the owner of this website.
Provided courtesy of © Copyright 2025 Coastal Carolinas Multiple Listing Service, Inc.®. Information Deemed Reliable but Not Guaranteed. © Copyright 2025 Coastal Carolinas Multiple Listing Service, Inc.® MLS. All rights reserved. Information is provided exclusively for consumers’ personal, non-commercial use, that it may not be used for any purpose other than to identify prospective properties consumers may be interested in purchasing.
Images related to data from the MLS is the sole property of the MLS and not the responsibility of the owner of this website. MLS IDX data last updated on 11-26-2025 6:28 AM EST.
Any images related to data from the MLS is the sole property of the MLS and not the responsibility of the owner of this website.