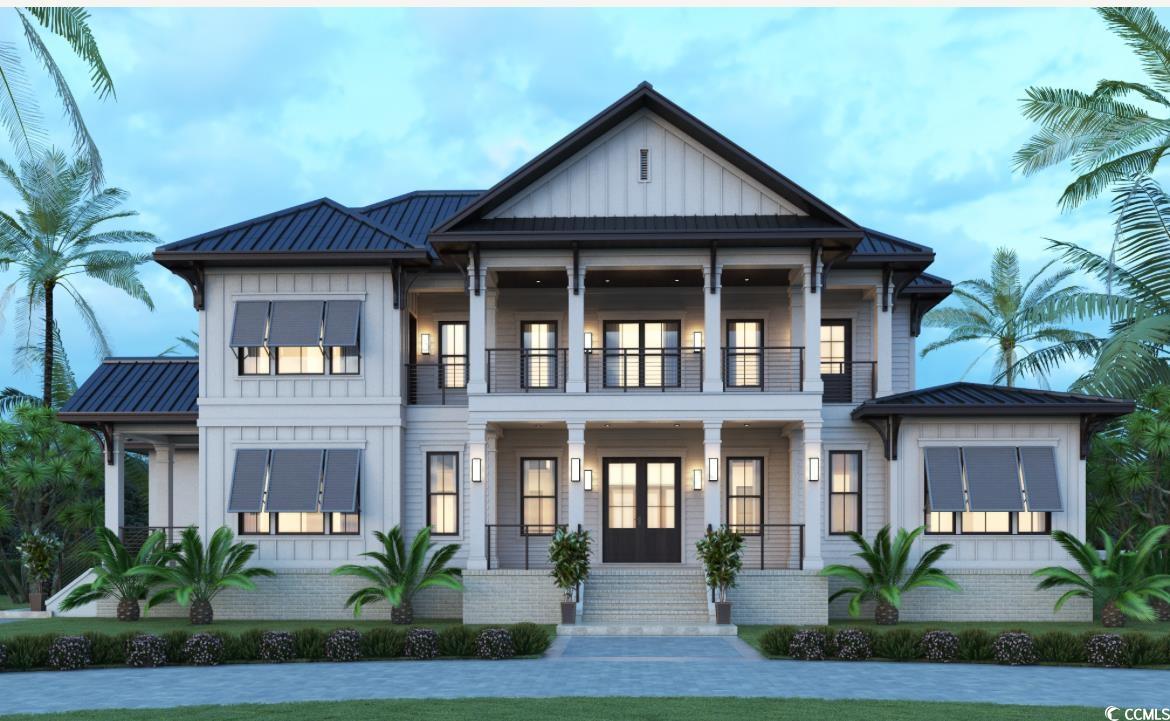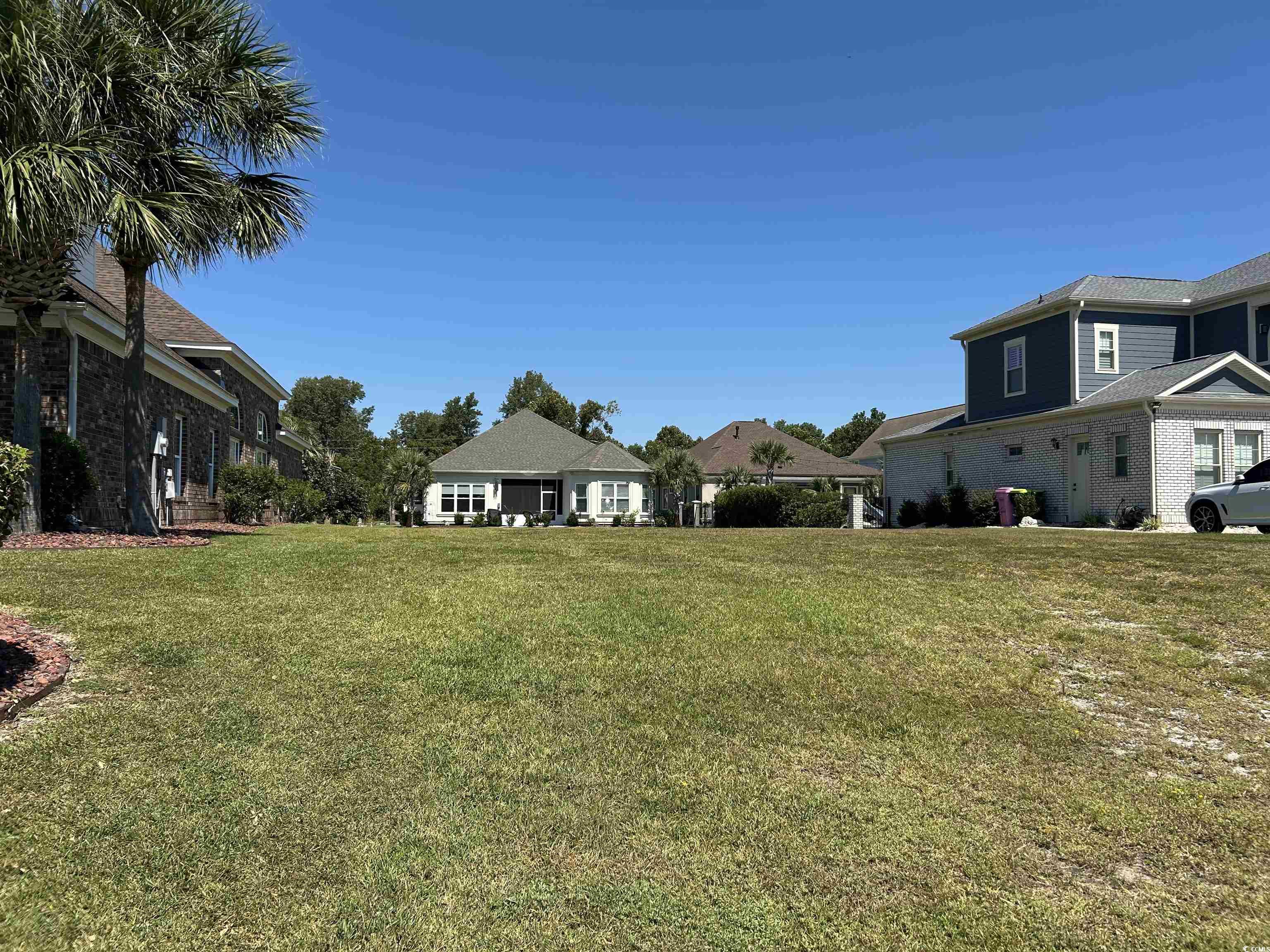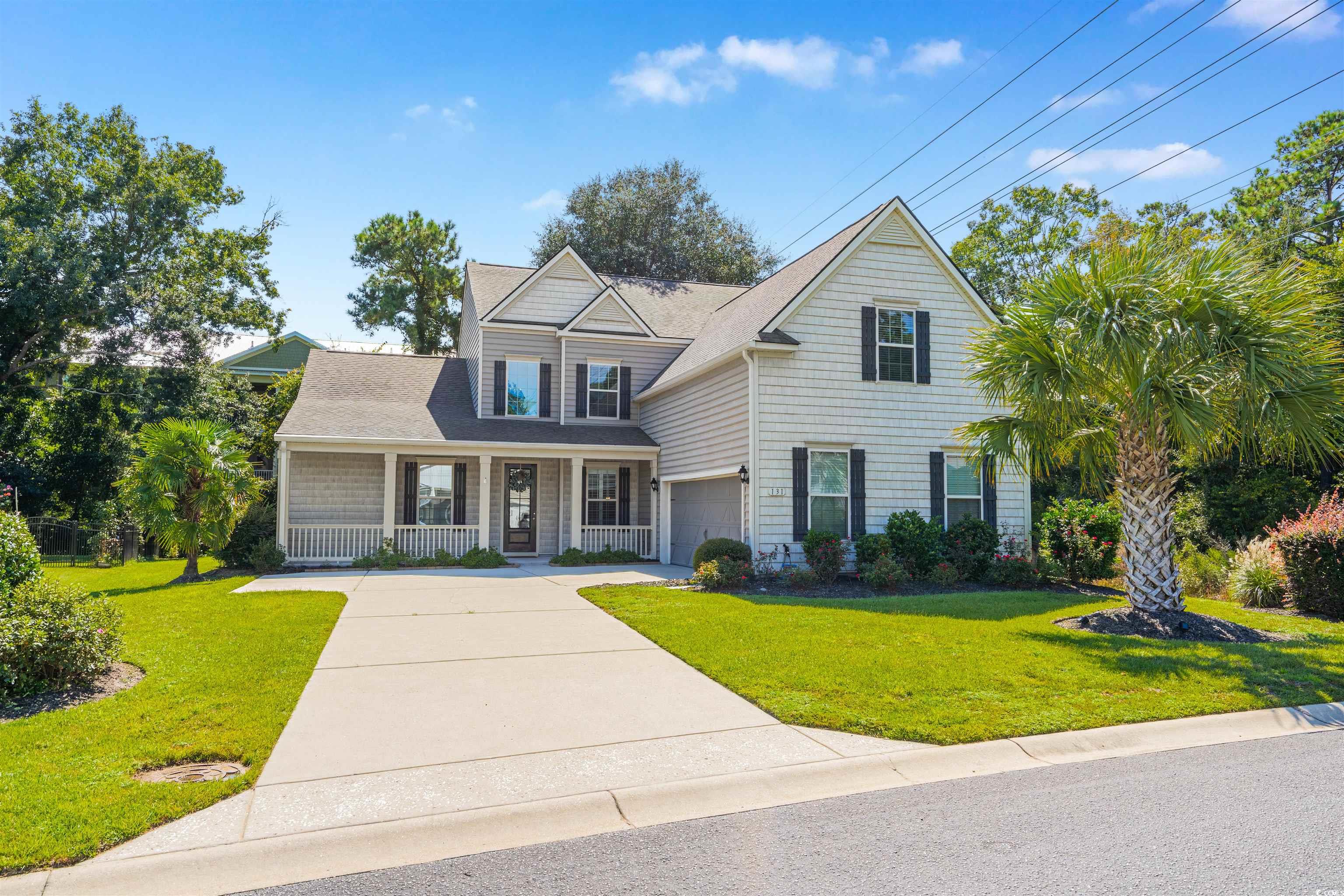Viewing Listing MLS# 2521653
Pawleys Island, SC 29585
- 5Beds
- 3Full Baths
- 1Half Baths
- 3,009SqFt
- 2015Year Built
- 0.33Acres
- MLS# 2521653
- Residential
- Detached
- Active
- Approx Time on Market9 days
- AreaPawleys Island Area-Litchfield Mainland
- CountyGeorgetown
- Subdivision Bridges Of Litchfield
Overview
Gorgeous 5 Bedroom home with over 3000 heated sq feet featuring vinyl shake accents that offers timeless curb appeal in one of the area's most desirable communities. The Bridges of Litchfield takes its name from the neighborhood's charming wooden bridges, creating a serene and picturesque setting. This open-concept home offers a layout to include a dual owner's suite perfect for in-laws or guests with a private full bath. When stepping into the foyer, you'll be greeted by beautiful wood plank floors flowing throughout the main living areas, soaring 20-foot ceilings, angled wrought iron staircase and elegant wainscoting panels accenting both the foyer and the formal dining room. Abundant sunlight pours through triple windows with privacy-enhancing, energy-efficient vinyl film. The kitchen is a showstopper featuring a large center island with breakfast bar, granite countertops, stainless steel appliances, solid wood, full-overlay custom cabinets, subway tile backsplash, pendant lighting over the center island, breakfast nook overlooking the back patio and a large walk-in pantry. First floor owner's suite offers a tray ceiling, ceiling fan, double French doors to the master bath, garden tub, walk-in shower, angled double vanity with granite counters, water closet and spacious walk-in closet. Upstairs you'll find four bedrooms, all with ceiling fans, plush carpet and two full baths with tile flooring, tub/shower combos and stylish vanities. The fourth bedroom serves perfectly as the bonus room/in-law suite. Additional features include crown and baseboard molding, smooth ceilings and recessed lighting, plantation shutters, extra storage under the staircase and a 2 car garage. The Bridges of Litchfield if a prime location, just off Ocean Highway, next to HealthPoint Fitness, and minutes from the beach, grocery stores, shopping, dining, and world-class golf.
Agriculture / Farm
Grazing Permits Blm: ,No,
Horse: No
Grazing Permits Forest Service: ,No,
Grazing Permits Private: ,No,
Irrigation Water Rights: ,No,
Farm Credit Service Incl: ,No,
Crops Included: ,No,
Association Fees / Info
Hoa Frequency: Monthly
Hoa Fees: 144
Hoa: Yes
Hoa Includes: CommonAreas, Internet, LegalAccounting, Trash
Community Features: GolfCartsOk, LongTermRentalAllowed
Assoc Amenities: OwnerAllowedGolfCart, OwnerAllowedMotorcycle, PetRestrictions, TenantAllowedGolfCart, TenantAllowedMotorcycle
Bathroom Info
Total Baths: 4.00
Halfbaths: 1
Fullbaths: 3
Room Dimensions
Bedroom1: 15.5x13.5
Bedroom2: 11.3x13.5
Bedroom3: 11.2x13.5
DiningRoom: 10.10x13.5
GreatRoom: 20.4x17.11
Kitchen: 15.5x14.10
PrimaryBedroom: 13.1x17.11
Room Level
Bedroom1: Second
Bedroom2: Second
Bedroom3: Second
PrimaryBedroom: First
Room Features
DiningRoom: TrayCeilings, SeparateFormalDiningRoom
FamilyRoom: CeilingFans, Fireplace, VaultedCeilings
Kitchen: BreakfastBar, BreakfastArea, KitchenIsland, Pantry, StainlessSteelAppliances, SolidSurfaceCounters
Other: BedroomOnMainLevel, EntranceFoyer, InLawFloorplan, UtilityRoom
Bedroom Info
Beds: 5
Building Info
New Construction: No
Levels: Two
Year Built: 2015
Mobile Home Remains: ,No,
Zoning: PD
Style: Traditional
Construction Materials: VinylSiding
Buyer Compensation
Exterior Features
Spa: No
Patio and Porch Features: FrontPorch, Patio
Foundation: Slab
Exterior Features: Patio
Financial
Lease Renewal Option: ,No,
Garage / Parking
Parking Capacity: 4
Garage: Yes
Carport: No
Parking Type: Attached, TwoCarGarage, Garage, GarageDoorOpener
Open Parking: No
Attached Garage: Yes
Garage Spaces: 2
Green / Env Info
Green Energy Efficient: Doors, Windows
Interior Features
Floor Cover: Carpet, LuxuryVinyl, LuxuryVinylPlank, Tile
Door Features: InsulatedDoors
Fireplace: Yes
Laundry Features: WasherHookup
Furnished: Unfurnished
Interior Features: Fireplace, BreakfastBar, BedroomOnMainLevel, BreakfastArea, EntranceFoyer, InLawFloorplan, KitchenIsland, StainlessSteelAppliances, SolidSurfaceCounters
Appliances: Dishwasher, Disposal, Microwave, Range, Refrigerator
Lot Info
Lease Considered: ,No,
Lease Assignable: ,No,
Acres: 0.33
Lot Size: 121x111x145x110
Land Lease: No
Lot Description: OutsideCityLimits, Rectangular, RectangularLot
Misc
Pool Private: No
Pets Allowed: OwnerOnly, Yes
Offer Compensation
Other School Info
Property Info
County: Georgetown
View: No
Senior Community: No
Stipulation of Sale: None
Habitable Residence: ,No,
Property Sub Type Additional: Detached
Property Attached: No
Security Features: SecuritySystem, SmokeDetectors
Disclosures: CovenantsRestrictionsDisclosure,SellerDisclosure
Rent Control: No
Construction: Resale
Room Info
Basement: ,No,
Sold Info
Sqft Info
Building Sqft: 3662
Living Area Source: PublicRecords
Sqft: 3009
Tax Info
Unit Info
Utilities / Hvac
Heating: Central, Electric, Propane
Cooling: CentralAir
Electric On Property: No
Cooling: Yes
Utilities Available: CableAvailable, ElectricityAvailable, PhoneAvailable, SewerAvailable, UndergroundUtilities, WaterAvailable
Heating: Yes
Water Source: Public
Waterfront / Water
Waterfront: No
Courtesy of The Litchfield Company Re - Cell: 843-833-2156

















 Recent Posts RSS
Recent Posts RSS







































 Provided courtesy of © Copyright 2025 Coastal Carolinas Multiple Listing Service, Inc.®. Information Deemed Reliable but Not Guaranteed. © Copyright 2025 Coastal Carolinas Multiple Listing Service, Inc.® MLS. All rights reserved. Information is provided exclusively for consumers’ personal, non-commercial use, that it may not be used for any purpose other than to identify prospective properties consumers may be interested in purchasing.
Images related to data from the MLS is the sole property of the MLS and not the responsibility of the owner of this website. MLS IDX data last updated on 09-14-2025 8:34 AM EST.
Any images related to data from the MLS is the sole property of the MLS and not the responsibility of the owner of this website.
Provided courtesy of © Copyright 2025 Coastal Carolinas Multiple Listing Service, Inc.®. Information Deemed Reliable but Not Guaranteed. © Copyright 2025 Coastal Carolinas Multiple Listing Service, Inc.® MLS. All rights reserved. Information is provided exclusively for consumers’ personal, non-commercial use, that it may not be used for any purpose other than to identify prospective properties consumers may be interested in purchasing.
Images related to data from the MLS is the sole property of the MLS and not the responsibility of the owner of this website. MLS IDX data last updated on 09-14-2025 8:34 AM EST.
Any images related to data from the MLS is the sole property of the MLS and not the responsibility of the owner of this website.