Viewing Listing MLS# 2521636
Conway, SC 29526
- 3Beds
- 2Full Baths
- N/AHalf Baths
- 1,759SqFt
- 2018Year Built
- 0.16Acres
- MLS# 2521636
- Residential
- ManufacturedHome
- Active
- Approx Time on Market3 days
- AreaConway Area--South of Conway Between 501 & Wacc. River
- CountyHorry
- Subdivision Lakeside Crossing
Overview
This beautifully maintained home offers the perfect combination of comfort, functionality, and leisure living in one of the Myrtle Beach area's most desirable active adult neighborhoods. Step inside to a bright, open-concept split floorplan thats ideal for both daily living and entertaining. The seamless flow between the spacious living room, dining area, and modern kitchen creates a welcoming atmosphere. The kitchen is well-appointed with stainless steel appliances, a center work island, contemporary cabinetry, and a breakfast bar perfect for casual meals. The primary suite features a large bedroom, ensuite bath with double vanity, a spa-style walk-in shower, and a generous walk-in closet. The second bedroom is located near a second full bath, and a third flexible room can serve as a guest bedroom, home office, or cozy den. A convenient laundry area offers additional cabinet storage. Enjoy peaceful mornings or relaxing evenings on the fully screened-in back porch or entertain outdoors on the private patioideal for grilling or simply soaking in the Carolina sunshine. Lakeside Crossing is a premier 55+ lifestyle community just minutes from Myrtle Beach, offering resort-style amenities including: an outdoor and indoor swimming pool, clubhouse, shuffleboard courts, a private fishing pier, paddle boats, a state-of-the-art fitness center, billiards room, library, and more. With a full calendar of year-round social events, this vibrant community is designed for active, carefree coastal living. Don't miss your chance to enjoy the lifestyle you've been dreaming of at Lakeside Crossing!
Agriculture / Farm
Grazing Permits Blm: ,No,
Horse: No
Grazing Permits Forest Service: ,No,
Grazing Permits Private: ,No,
Irrigation Water Rights: ,No,
Farm Credit Service Incl: ,No,
Other Equipment: SatelliteDish
Crops Included: ,No,
Association Fees / Info
Hoa Frequency: Monthly
Hoa: No
Community Features: Clubhouse, GolfCartsOk, Gated, RecreationArea, TennisCourts, Pool
Assoc Amenities: Clubhouse, Gated, OwnerAllowedGolfCart, PetRestrictions, TennisCourts
Bathroom Info
Total Baths: 2.00
Fullbaths: 2
Room Features
DiningRoom: LivingDiningRoom
Kitchen: BreakfastBar, KitchenIsland, StainlessSteelAppliances
LivingRoom: CeilingFans
Other: Library
Bedroom Info
Beds: 3
Building Info
New Construction: No
Levels: One
Year Built: 2018
Mobile Home Remains: ,No,
Zoning: PUD
Style: MobileHome
Construction Materials: VinylSiding
Builders Name: Champion
Builder Model: Knollwood
Buyer Compensation
Exterior Features
Spa: No
Patio and Porch Features: RearPorch, FrontPorch, Patio
Pool Features: Community, Indoor, OutdoorPool
Foundation: Crawlspace
Exterior Features: Porch, Patio
Financial
Lease Renewal Option: ,No,
Garage / Parking
Parking Capacity: 4
Garage: Yes
Carport: No
Parking Type: Attached, Garage, TwoCarGarage, GarageDoorOpener
Open Parking: No
Attached Garage: Yes
Garage Spaces: 2
Green / Env Info
Interior Features
Floor Cover: Carpet, Laminate, Tile
Fireplace: No
Laundry Features: WasherHookup
Furnished: Unfurnished
Interior Features: SplitBedrooms, BreakfastBar, KitchenIsland, StainlessSteelAppliances
Appliances: Dishwasher, Disposal, Microwave, Range, Refrigerator, Dryer, Washer
Lot Info
Lease Considered: ,No,
Lease Assignable: ,No,
Acres: 0.16
Land Lease: Yes
Misc
Pool Private: No
Pets Allowed: OwnerOnly, Yes
Body Type: DoubleWide
Offer Compensation
Other School Info
Property Info
County: Horry
View: No
Senior Community: Yes
Stipulation of Sale: None
Habitable Residence: ,No,
Property Sub Type Additional: ManufacturedHome,MobileHome
Property Attached: No
Security Features: GatedCommunity, SmokeDetectors
Disclosures: CovenantsRestrictionsDisclosure,SellerDisclosure
Rent Control: No
Construction: Resale
Room Info
Basement: ,No,
Basement: CrawlSpace
Sold Info
Sqft Info
Building Sqft: 2161
Living Area Source: Builder
Sqft: 1759
Tax Info
Unit Info
Utilities / Hvac
Heating: Central
Cooling: CentralAir
Electric On Property: No
Cooling: Yes
Utilities Available: CableAvailable, ElectricityAvailable, PhoneAvailable, SewerAvailable, WaterAvailable
Heating: Yes
Water Source: Public
Waterfront / Water
Waterfront: No
Directions
From Tanger Outlets Myrtle Beach Hwy 501, take 501 N for approximately 2 miles; Turn left onto Myrtle Ridge Dr, Go for 0.2 mi; Take the 2nd exit from roundabout onto Myrtle Ridge Dr, Go for 0.2 mi; Turn left onto Lakeside Crossing Dr, Go for 0.9 mi; Turn left onto Merrymount Dr, Go for 0.3 mi; 1200 Merrymount Dr will be on your right.Courtesy of Bhhs Myrtle Beach Real Estate - Cell: 347-957-3882













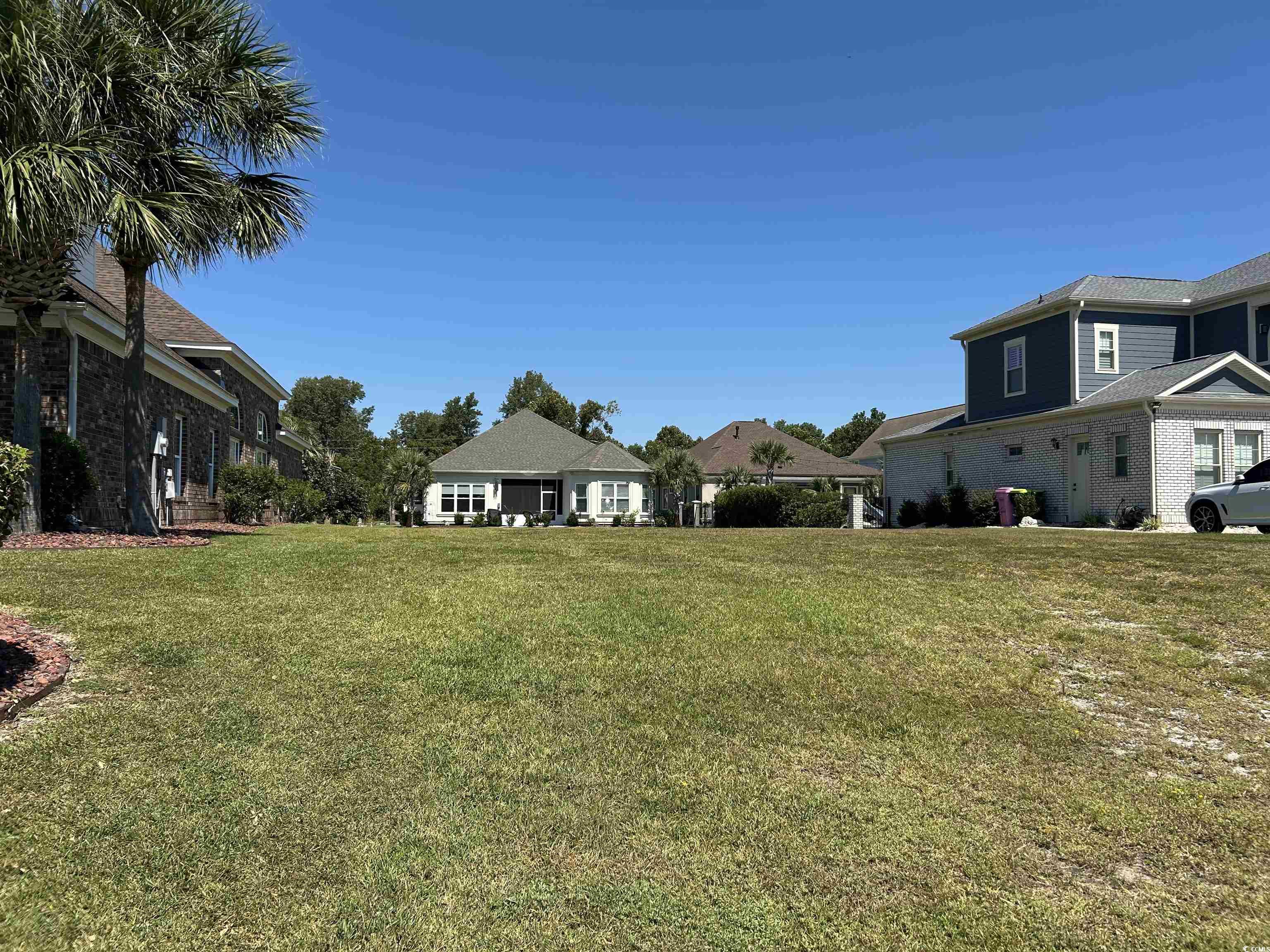

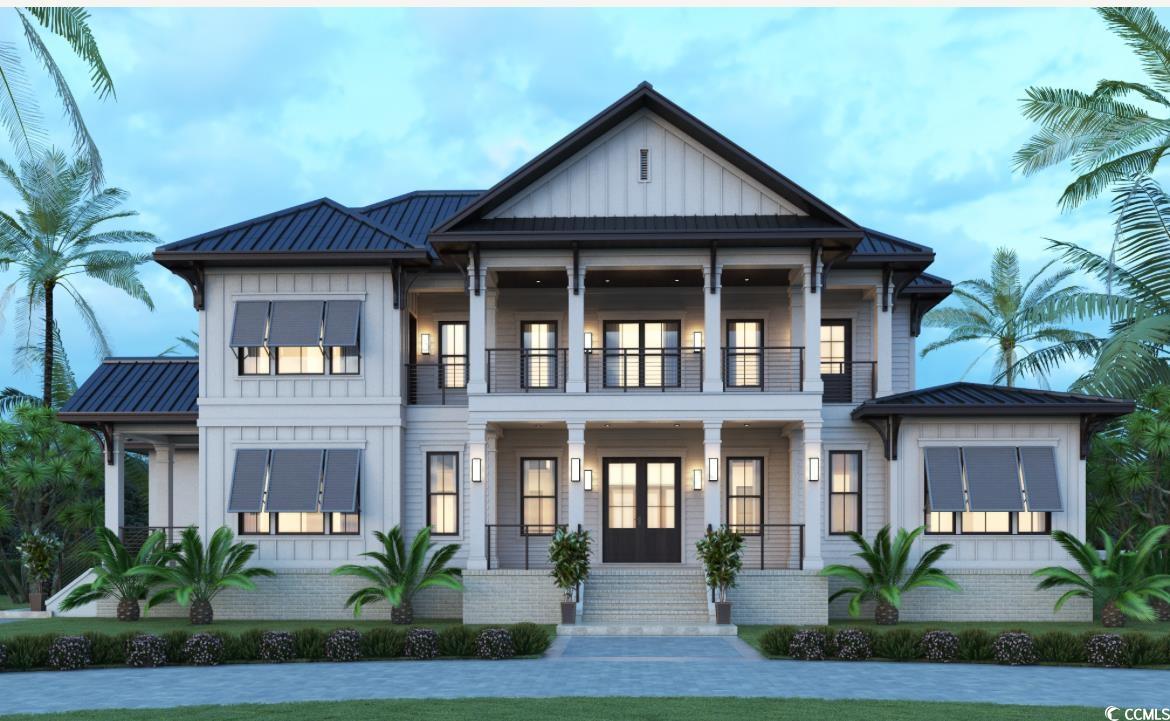

 Recent Posts RSS
Recent Posts RSS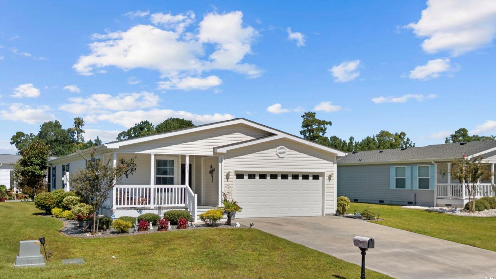
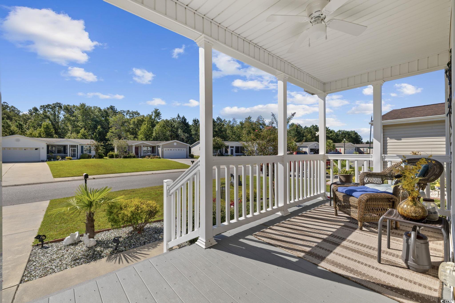
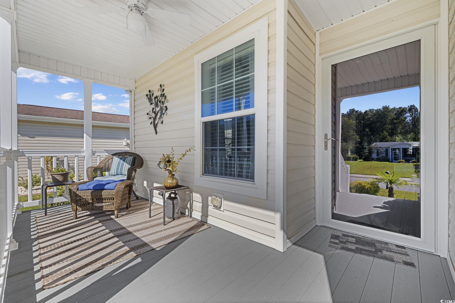
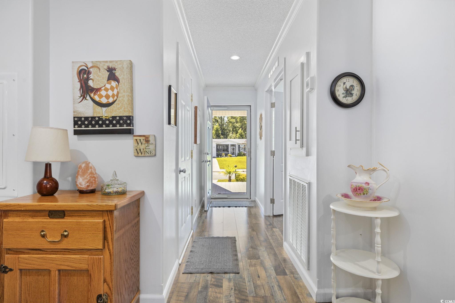
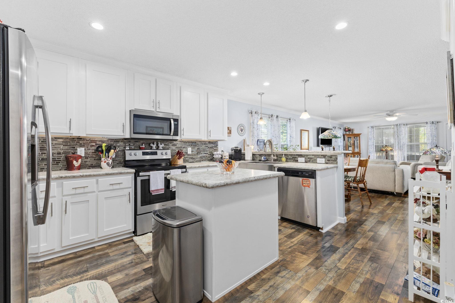
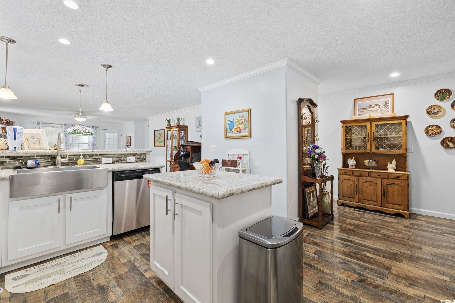
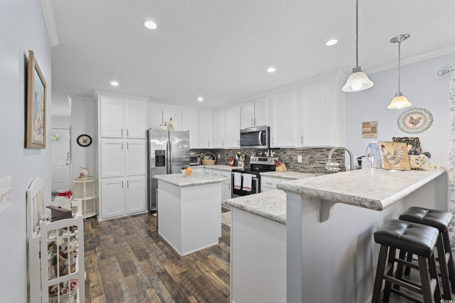
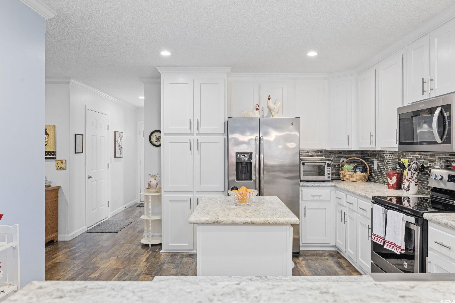

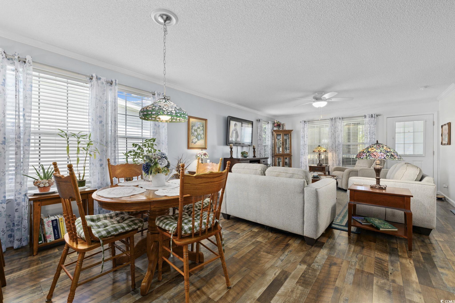


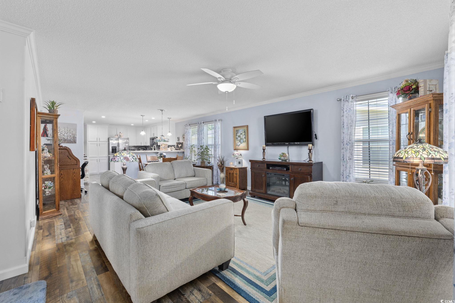

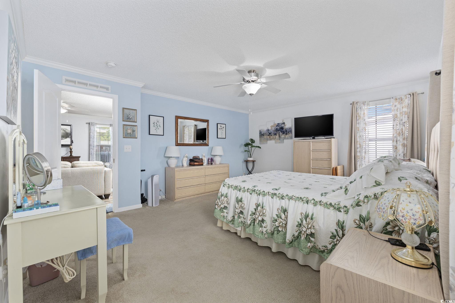
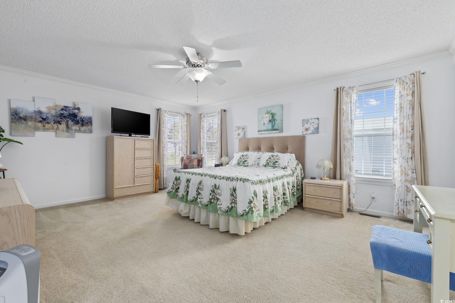
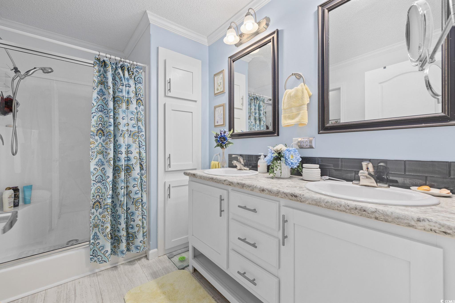
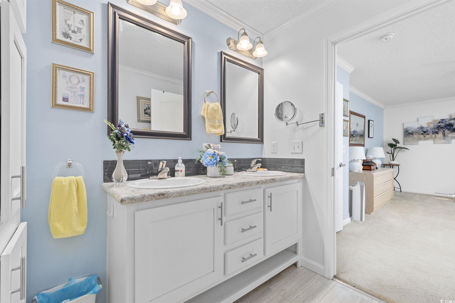
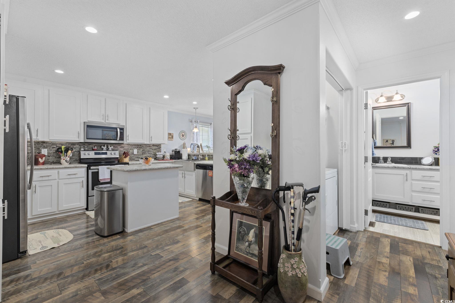
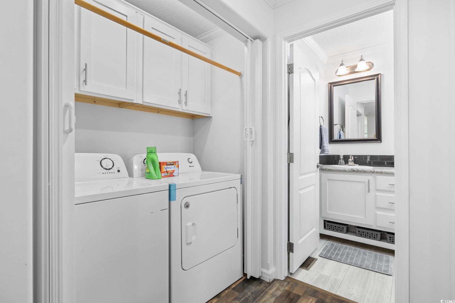
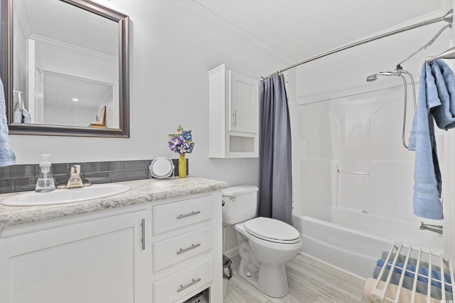
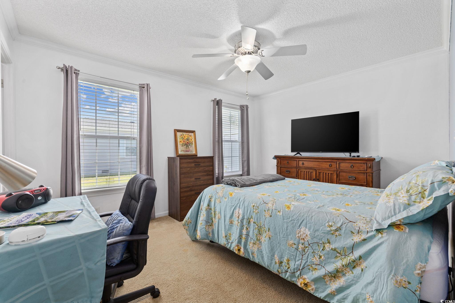

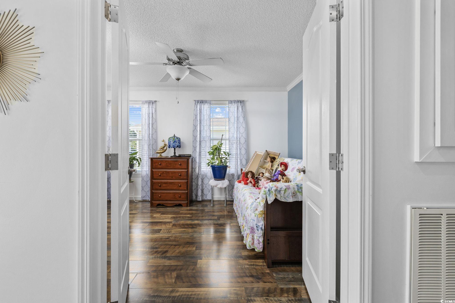

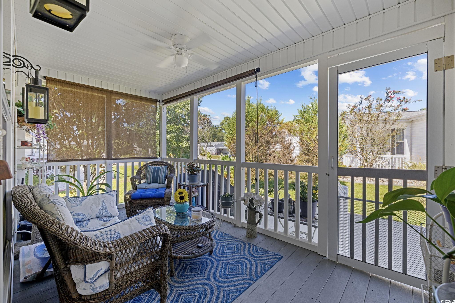
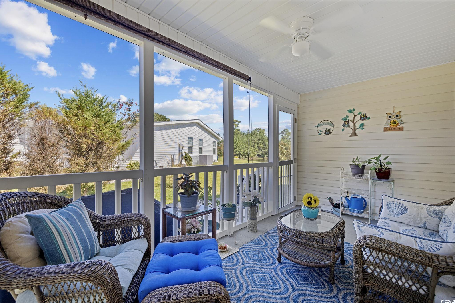
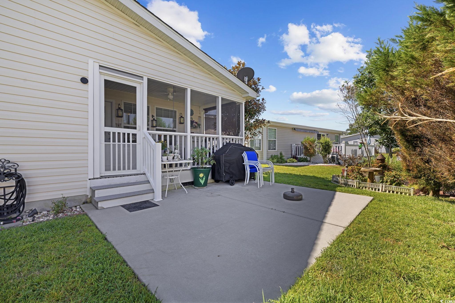

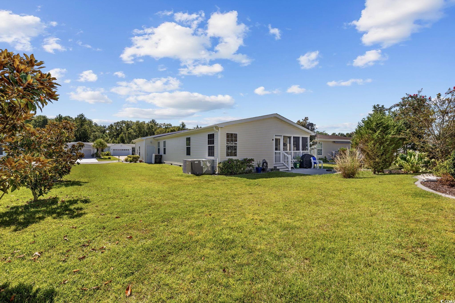


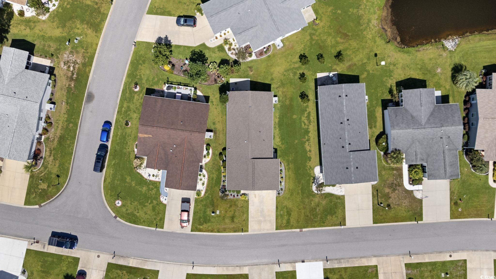
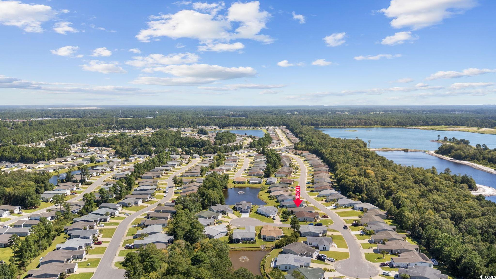



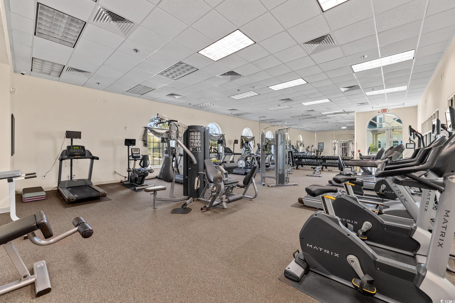



 MLS# 2521774
MLS# 2521774 
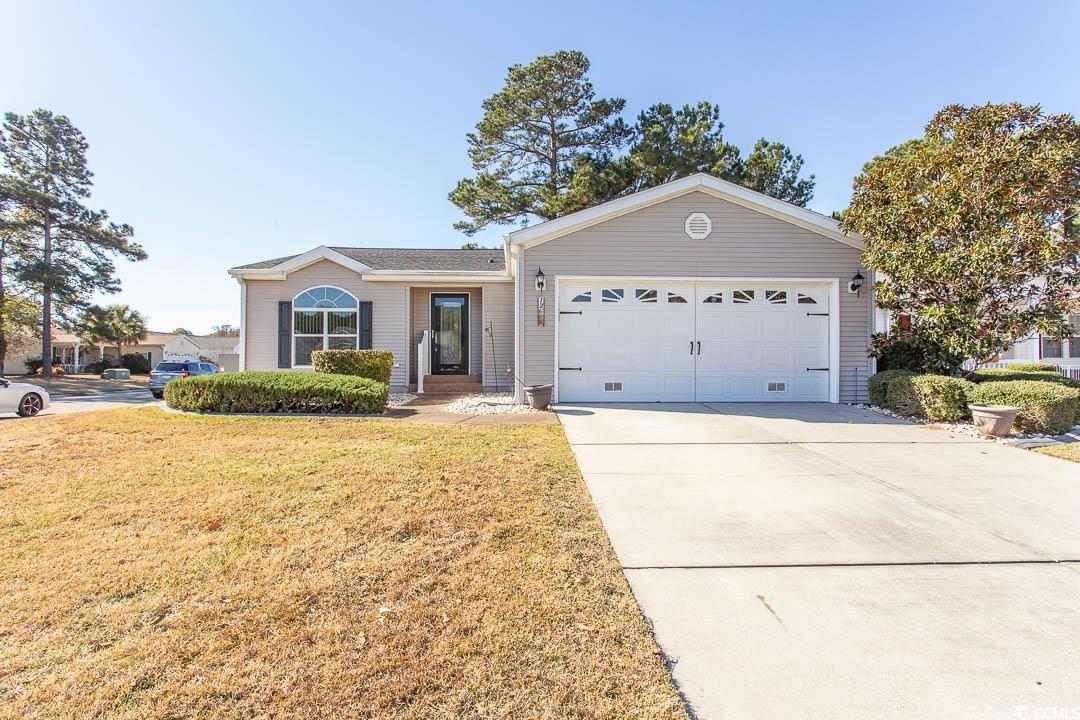
 Provided courtesy of © Copyright 2025 Coastal Carolinas Multiple Listing Service, Inc.®. Information Deemed Reliable but Not Guaranteed. © Copyright 2025 Coastal Carolinas Multiple Listing Service, Inc.® MLS. All rights reserved. Information is provided exclusively for consumers’ personal, non-commercial use, that it may not be used for any purpose other than to identify prospective properties consumers may be interested in purchasing.
Images related to data from the MLS is the sole property of the MLS and not the responsibility of the owner of this website. MLS IDX data last updated on 09-08-2025 12:22 PM EST.
Any images related to data from the MLS is the sole property of the MLS and not the responsibility of the owner of this website.
Provided courtesy of © Copyright 2025 Coastal Carolinas Multiple Listing Service, Inc.®. Information Deemed Reliable but Not Guaranteed. © Copyright 2025 Coastal Carolinas Multiple Listing Service, Inc.® MLS. All rights reserved. Information is provided exclusively for consumers’ personal, non-commercial use, that it may not be used for any purpose other than to identify prospective properties consumers may be interested in purchasing.
Images related to data from the MLS is the sole property of the MLS and not the responsibility of the owner of this website. MLS IDX data last updated on 09-08-2025 12:22 PM EST.
Any images related to data from the MLS is the sole property of the MLS and not the responsibility of the owner of this website.