Viewing Listing MLS# 2521485
Pawleys Island, SC 29585
- 3Beds
- 3Full Baths
- 1Half Baths
- 2,826SqFt
- 2006Year Built
- 3AUnit #
- MLS# 2521485
- Residential
- Condominium
- Active
- Approx Time on Market2 months, 23 days
- AreaPawleys Island Area-Litchfield Mainland
- CountyGeorgetown
- Subdivision Harbor Club Villas - The Reserve
Overview
Set in the prestigious Harbor Club Villas at The Reserve in Pawleys Island, 95 Harbor Club Drive blends timeless Lowcountry charm with maintenance-free convenience. Just steps from Harbor Club Marina, which enjoys a protected location in a cove just off the Intracoastal Waterway, this 3-bedroom, 3.5-bath townhome puts boating, beach days, and country club life right at your doorstep. Inside, the thoughtful floor plan marries soaring volume ceilings, impressive crown molding, abundant natural light, and classic architectural detail. The great room is anchored by a statement stone gas fireplace with custom built-ins and a dramatic wall of windows that draw the outdoors inequally perfect for everyday relaxation and easy entertaining. The cooks kitchen is well-appointed with a Thermador gas cooktop centered in the work island, granite counters, a walk-in pantry, and casual bar seating. There is also a charming breakfast nook that could serve nicely as your in-kitchen keeping room. Just beyond the kitchen, the window-wrapped dining area with plantation shutters and an elegant chandelier creates a warm setting for meals at home. Flowing from the dining space, the Carolina Room offers a light-filled retreat for morning coffee, afternoon reading, or evening wind-downs. French doors from both the great room and Carolina Room open to a private outdoor living area where a natural-stone patio looks onto mature landscaping maintained by the HOA. Here, you never have to compromise the outdoor lifestyle thats a must for so manyal fresco dinners, quiet conversations around the fire table, or simply enjoying the coastal breezewhile still enjoying truly worry-free living. The main-level primary suite is a restful haven with a bay-window sitting area and generous proportions. Its spa-style bath features dual vanities with granite, a whirlpool tub set beneath a skylight for stargazing soaks, a walk-in tiled shower with bench seating, and a private water closet. The adjoining walk-in closet is designed dressing-room style, offering exceptional storage and organization. Upstairs, a spacious loft serves as a flexible second living areaideal as a den, media space, craft zone, or libraryand it also provides access to a very large, climate-controlled storage room thats rare in townhome living. This level also has two private guest suites, each with a walk-in closet and its own full bath illuminated by skylights. One bath includes a tub/shower combination; the other offers a beautifully tiled walk-in shower. Thoughtful bonus niches accompany each suitecurrently arranged as a home office and a small fitness areaso guests (or you) can tailor the upstairs to work, wellness, or hobbies. Additional highlights include new high-quality wood-look plank flooring on the main level, plantation shutters throughout, a two-car garage with a separate storage area sized for a golf cart, and a well-placed laundry room. Life at The Reserve extends the experience far beyond your front door. Residents enjoy private beach access through Litchfield by the Sea with resort amenities that include beach access, pickleball and tennis courts, scenic walking trails, and an owners oceanfront clubhouse. Membership opportunities are available at Harbor Club Marina for socializing, marina facilities, and convenient Waterway access; golfers can choose membership at The Reserve Golf ClubGreg Norman-designed and part of the McConnell Golf portfoliofor championship play and a vibrant club calendar. At 95 Harbor Club Drive, coastal elegance meets everyday ease: an inviting home, an unbeatable amenity package for an active lifestyle, and all the freedom that comes with lock-and-leave, HOA-maintained townhome living.
Agriculture / Farm
Association Fees / Info
Hoa Frequency: Monthly
Hoa Fees: 845
Hoa: Yes
Hoa Includes: AssociationManagement, CommonAreas, Internet, LegalAccounting, MaintenanceGrounds, Other, PestControl, RecreationFacilities, Security, Trash
Community Features: Beach, Clubhouse, CableTv, GolfCartsOk, Gated, InternetAccess, Other, PrivateBeach, RecreationArea, TennisCourts, Golf
Assoc Amenities: BeachRights, Clubhouse, Gated, OwnerAllowedGolfCart, Other, PrivateMembership, PetRestrictions, Security, TennisCourts, Trash, CableTv, MaintenanceGrounds
Bathroom Info
Total Baths: 4.00
Halfbaths: 1
Fullbaths: 3
Room Level
Bedroom1: Second
Bedroom2: Second
PrimaryBedroom: First
Room Features
FamilyRoom: Fireplace, VaultedCeilings
Kitchen: BreakfastBar, BreakfastArea, KitchenIsland, Pantry, SolidSurfaceCounters
Other: BedroomOnMainLevel, EntranceFoyer, Library, UtilityRoom
Bedroom Info
Beds: 3
Building Info
Levels: Two
Year Built: 2006
Structure Type: Townhouse
Zoning: RES
Construction Materials: BrickVeneer
Entry Level: 1
Buyer Compensation
Exterior Features
Patio and Porch Features: FrontPorch, Patio
Foundation: Slab
Exterior Features: SprinklerIrrigation, Other, Patio
Financial
Garage / Parking
Garage: Yes
Parking Type: TwoCarGarage, Private
Garage Spaces: 2
Green / Env Info
Interior Features
Floor Cover: Carpet, LuxuryVinyl, LuxuryVinylPlank, Tile
Fireplace: Yes
Laundry Features: WasherHookup
Furnished: Unfurnished
Interior Features: CentralVacuum, Fireplace, Other, WindowTreatments, BreakfastBar, BedroomOnMainLevel, BreakfastArea, EntranceFoyer, HighSpeedInternet, KitchenIsland, SolidSurfaceCounters
Appliances: Dishwasher, Disposal, Microwave, Oven, Range, Refrigerator, Dryer, Washer
Lot Info
Acres: 0.00
Lot Description: NearGolfCourse, OutsideCityLimits
Misc
Pets Allowed: OwnerOnly, Yes
Offer Compensation
Other School Info
Property Info
County: Georgetown
Stipulation of Sale: None
Property Sub Type Additional: Condominium,Townhouse
Security Features: GatedCommunity, SecurityService
Disclosures: CovenantsRestrictionsDisclosure,SellerDisclosure
Construction: Resale
Room Info
Sold Info
Sqft Info
Building Sqft: 3714
Living Area Source: PublicRecords
Sqft: 2826
Tax Info
Unit Info
Unit: 3A
Utilities / Hvac
Heating: Central
Cooling: CentralAir
Cooling: Yes
Utilities Available: CableAvailable, ElectricityAvailable, PhoneAvailable, SewerAvailable, UndergroundUtilities, WaterAvailable, HighSpeedInternetAvailable, TrashCollection
Heating: Yes
Water Source: Public
Waterfront / Water
Courtesy of Cb Sea Coast Advantage Pi - Office: 843-237-9824















 Recent Posts RSS
Recent Posts RSS
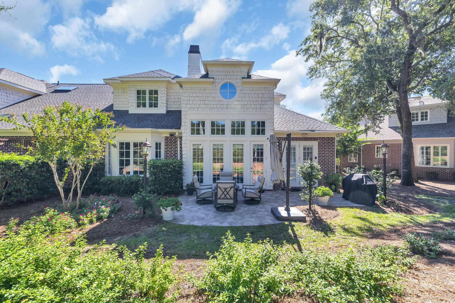


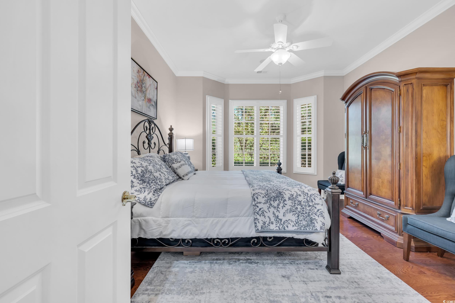

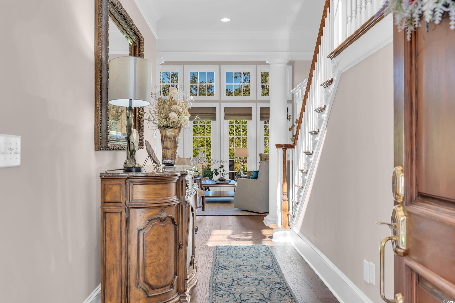
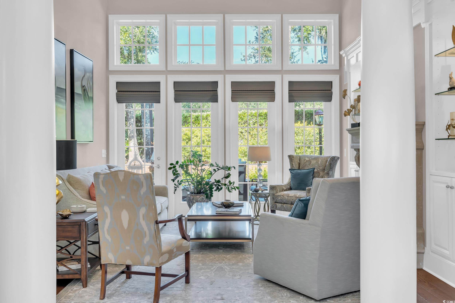
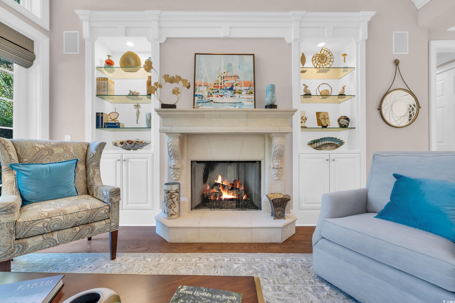
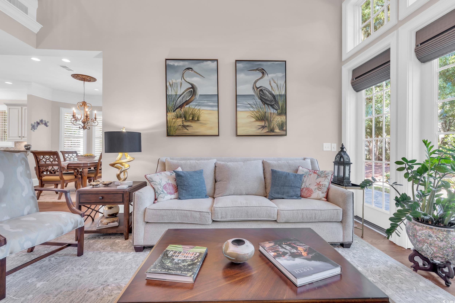
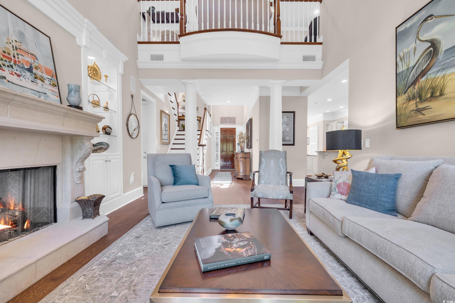


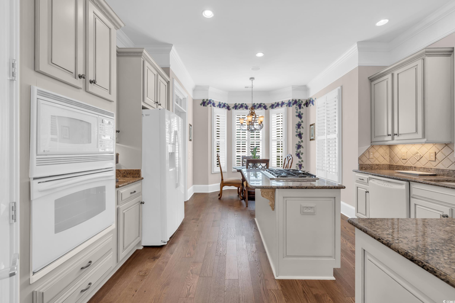
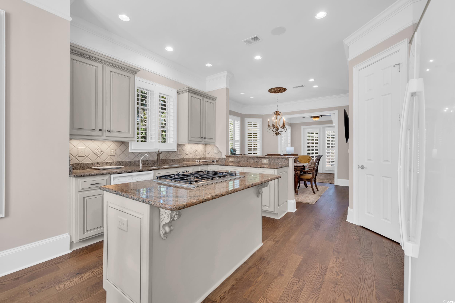
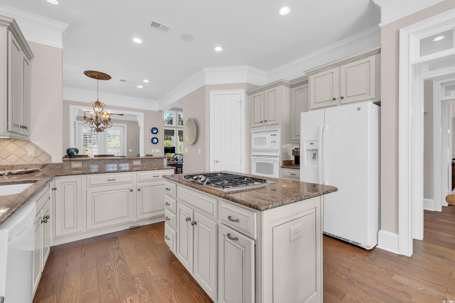

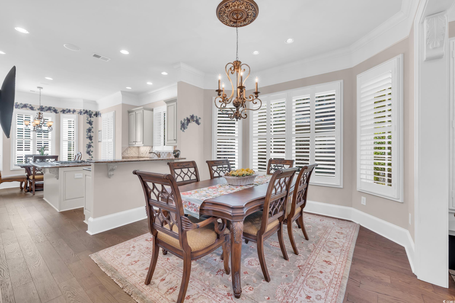
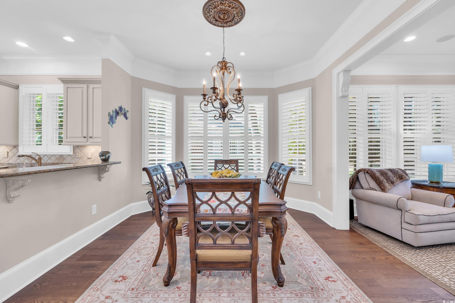
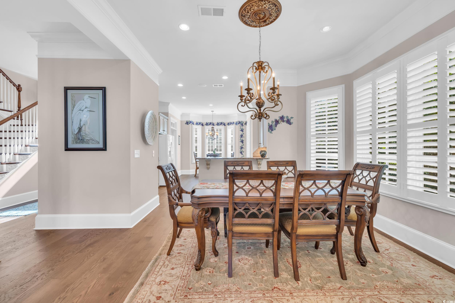

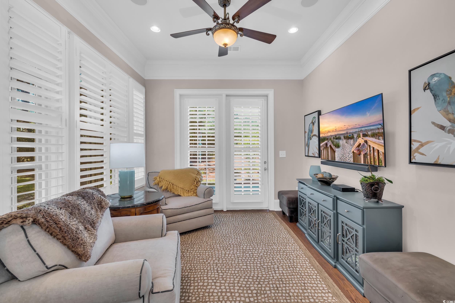
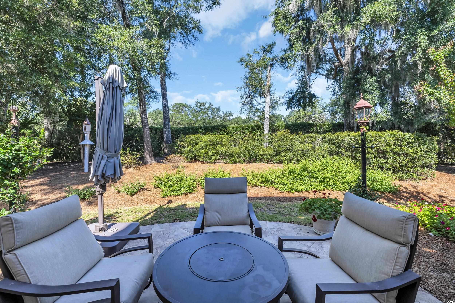

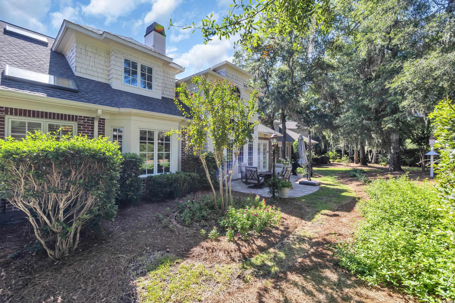
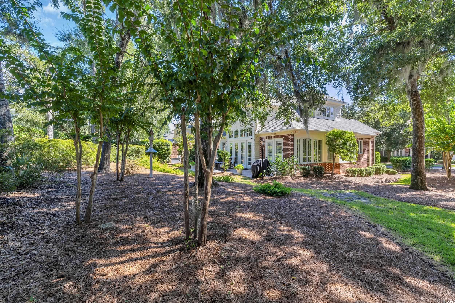
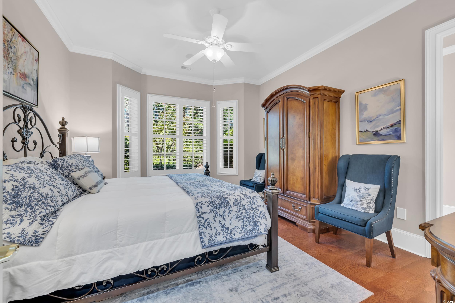


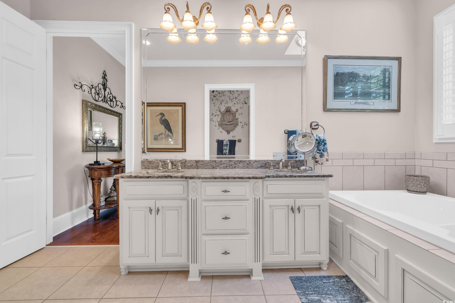

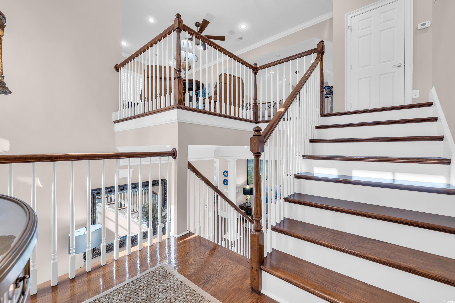

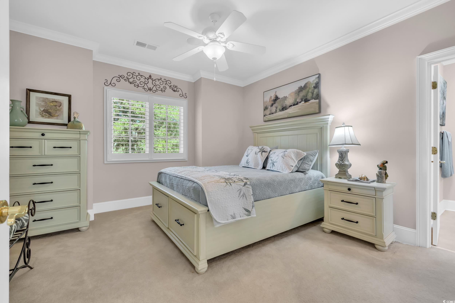
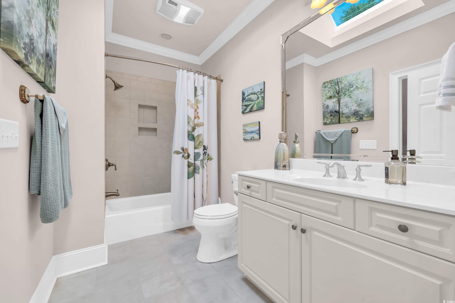
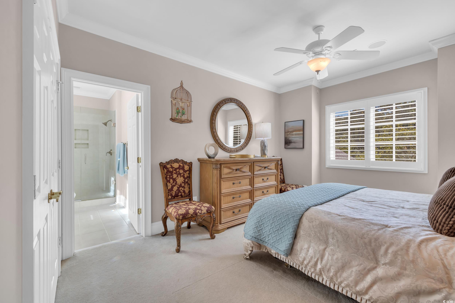
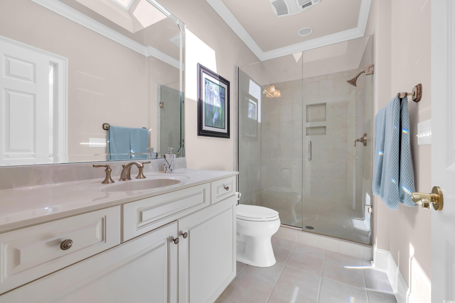
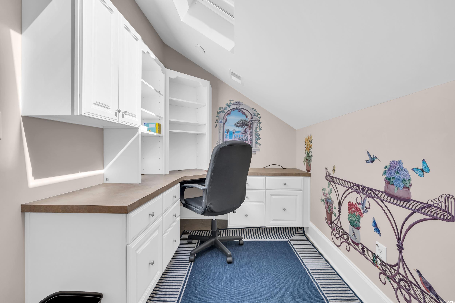

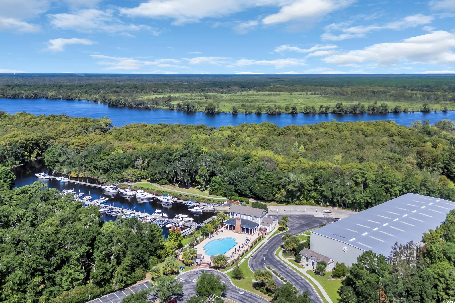
 Provided courtesy of © Copyright 2025 Coastal Carolinas Multiple Listing Service, Inc.®. Information Deemed Reliable but Not Guaranteed. © Copyright 2025 Coastal Carolinas Multiple Listing Service, Inc.® MLS. All rights reserved. Information is provided exclusively for consumers’ personal, non-commercial use, that it may not be used for any purpose other than to identify prospective properties consumers may be interested in purchasing.
Images related to data from the MLS is the sole property of the MLS and not the responsibility of the owner of this website. MLS IDX data last updated on 11-26-2025 11:48 PM EST.
Any images related to data from the MLS is the sole property of the MLS and not the responsibility of the owner of this website.
Provided courtesy of © Copyright 2025 Coastal Carolinas Multiple Listing Service, Inc.®. Information Deemed Reliable but Not Guaranteed. © Copyright 2025 Coastal Carolinas Multiple Listing Service, Inc.® MLS. All rights reserved. Information is provided exclusively for consumers’ personal, non-commercial use, that it may not be used for any purpose other than to identify prospective properties consumers may be interested in purchasing.
Images related to data from the MLS is the sole property of the MLS and not the responsibility of the owner of this website. MLS IDX data last updated on 11-26-2025 11:48 PM EST.
Any images related to data from the MLS is the sole property of the MLS and not the responsibility of the owner of this website.