Viewing Listing MLS# 2521237
Myrtle Beach, SC 29577
- 3Beds
- 3Full Baths
- 1Half Baths
- 2,820SqFt
- 2005Year Built
- 0.26Acres
- MLS# 2521237
- Residential
- Detached
- Active
- Approx Time on Market6 days
- AreaMyrtle Beach Area--Southern Limit To 10th Ave N
- CountyHorry
- Subdivision Bridgeport Phase One
Overview
Discover this custom 2,820 heated sq ft (3,906 under roof) Mediterranean style home, built in 2005 on a quiet cul-de-sac with spectacular Intracoastal Waterway views. Perfectly blending comfort and coastal luxury: Inviting Exterior & Entry: Circular drive, 2-car garage with workshop, parking for 10+, lush landscaping with irrigation, and a 500-gal propane tank. Elegant Interior Living: Tile floors throughout (bamboo in office), radiant heated floors in great room, kitchen, dining & primary suite, vaulted ceilings, remote skylights, and a cozy ventless fireplace. Spacious great room flows effortlessly into the kitchen and dining area. Primary Suite & Office: Tranquil primary retreat with heated floors, sitting area second office space and spa-like Jacuzzi bath. Dedicated office Additional Living Spaces: Two additional bedrooms, plus a comfortable home office with bamboo flooring, ideal for work-from-home.. Outdoor & Waterfront Amenities: 16 32 ft in-ground pool with adjacent full bath access. Private boat dock with liftperfect for boating or sunset views. Smart Systems: Tankless hot water heater and water distribution system Convenient to Broadway, Coastal Grand Mall, Top Golf and all of the entertainment and attractions that Myrtle Beach has to offer.
Agriculture / Farm
Grazing Permits Blm: ,No,
Horse: No
Grazing Permits Forest Service: ,No,
Grazing Permits Private: ,No,
Irrigation Water Rights: ,No,
Farm Credit Service Incl: ,No,
Crops Included: ,No,
Association Fees / Info
Hoa Frequency: Monthly
Hoa Fees: 100
Hoa: Yes
Hoa Includes: AssociationManagement, CommonAreas, LegalAccounting, MaintenanceGrounds
Community Features: Dock, GolfCartsOk, LongTermRentalAllowed
Assoc Amenities: BoatDock, OwnerAllowedGolfCart, OwnerAllowedMotorcycle, PetRestrictions, TenantAllowedGolfCart, TenantAllowedMotorcycle
Bathroom Info
Total Baths: 4.00
Halfbaths: 1
Fullbaths: 3
Room Dimensions
Bedroom2: 12x12.9
Bedroom3: 13x16
DiningRoom: 12.8x10
GreatRoom: 17.4x12.8
PrimaryBedroom: 12.8x16
Room Level
Bedroom2: First
Bedroom3: First
PrimaryBedroom: First
Room Features
DiningRoom: LivingDiningRoom
Kitchen: Pantry, StainlessSteelAppliances, SolidSurfaceCounters
LivingRoom: CeilingFans, Fireplace, VaultedCeilings
Other: BedroomOnMainLevel, EntranceFoyer, Library, UtilityRoom, Workshop
Bedroom Info
Beds: 3
Building Info
New Construction: No
Levels: One
Year Built: 2005
Mobile Home Remains: ,No,
Zoning: RC
Style: Mediterranean
Construction Materials: Stucco
Buyer Compensation
Exterior Features
Spa: No
Patio and Porch Features: RearPorch, Patio
Window Features: Skylights
Pool Features: InGround, OutdoorPool, Private
Foundation: Slab
Exterior Features: Dock, Fence, SprinklerIrrigation, Other, Pool, Porch, Patio
Financial
Lease Renewal Option: ,No,
Garage / Parking
Parking Capacity: 10
Garage: Yes
Carport: No
Parking Type: Attached, Garage, TwoCarGarage, GarageDoorOpener
Open Parking: No
Attached Garage: Yes
Garage Spaces: 2
Green / Env Info
Green Energy Efficient: Doors, Windows
Interior Features
Floor Cover: LuxuryVinyl, LuxuryVinylPlank, Tile, Wood
Door Features: InsulatedDoors
Fireplace: Yes
Laundry Features: WasherHookup
Furnished: Unfurnished
Interior Features: Attic, Fireplace, PullDownAtticStairs, PermanentAtticStairs, SplitBedrooms, Skylights, BedroomOnMainLevel, EntranceFoyer, StainlessSteelAppliances, SolidSurfaceCounters, Workshop
Appliances: Dishwasher, Disposal, Microwave, Range, Refrigerator, Dryer, Washer
Lot Info
Lease Considered: ,No,
Lease Assignable: ,No,
Acres: 0.26
Land Lease: No
Lot Description: OutsideCityLimits, Rectangular, RectangularLot
Misc
Pool Private: Yes
Pets Allowed: OwnerOnly, Yes
Offer Compensation
Other School Info
Property Info
County: Horry
View: No
Senior Community: No
Stipulation of Sale: None
Habitable Residence: ,No,
View: Intercoastal
Property Sub Type Additional: Detached
Property Attached: No
Security Features: SmokeDetectors
Disclosures: CovenantsRestrictionsDisclosure,SellerDisclosure
Rent Control: No
Construction: Resale
Room Info
Basement: ,No,
Sold Info
Sqft Info
Building Sqft: 3906
Living Area Source: Builder
Sqft: 2820
Tax Info
Unit Info
Utilities / Hvac
Heating: Central, Electric
Cooling: CentralAir
Electric On Property: No
Cooling: Yes
Utilities Available: CableAvailable, ElectricityAvailable, SewerAvailable, UndergroundUtilities, WaterAvailable
Heating: Yes
Water Source: Public
Waterfront / Water
Waterfront: No
Waterfront Features: IntracoastalAccess
Schools
Elem: Myrtle Beach Elementary School
Middle: Myrtle Beach Middle School
High: Myrtle Beach High School
Directions
GPS is correct. From 501 heading west turn right on Jason Blvd and immediate left onto Rhonda Loop, take a right on Bridgeport Dr then left on Pilothouse then follow it to 407 Pilothouse DrCourtesy of Exit Coastal Real Estate Pros









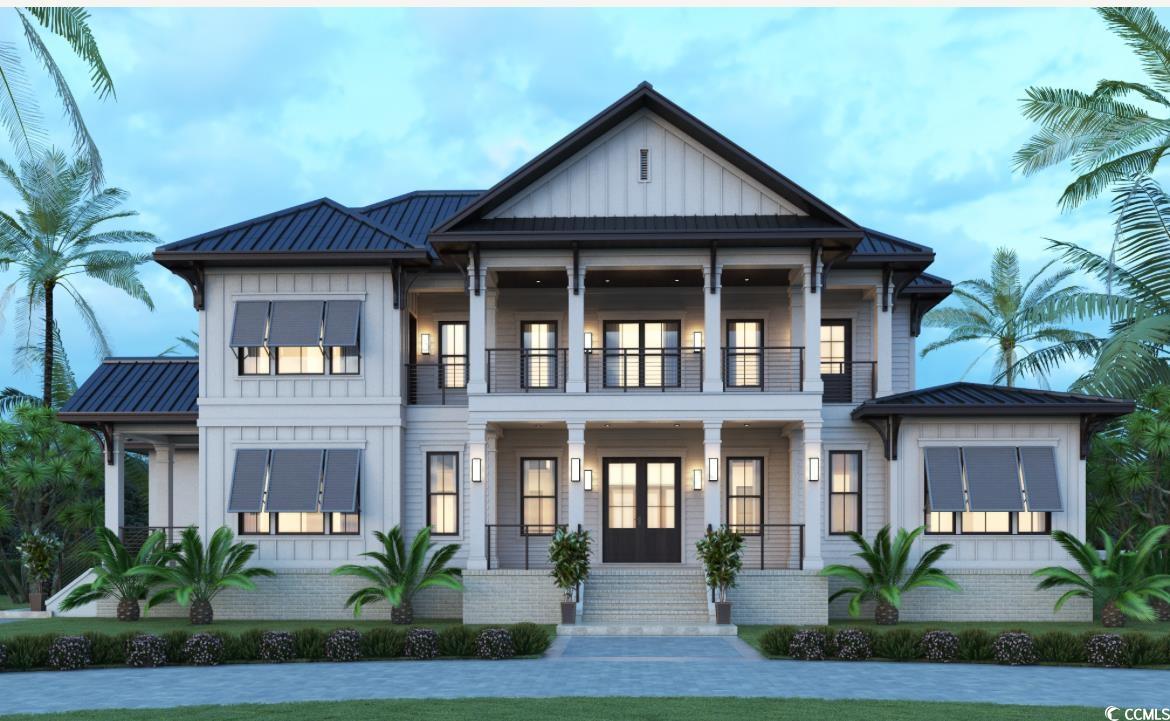




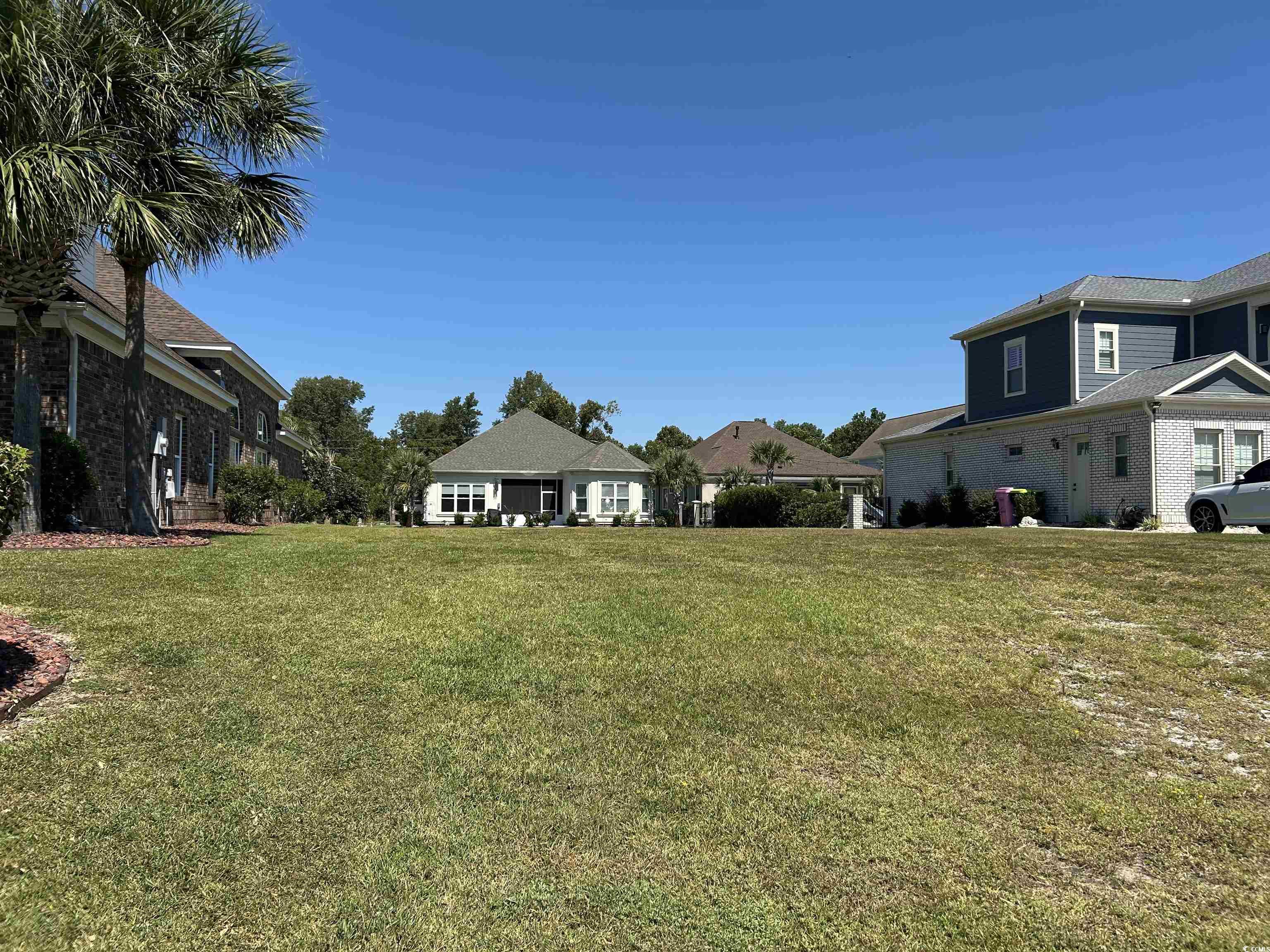


 Recent Posts RSS
Recent Posts RSS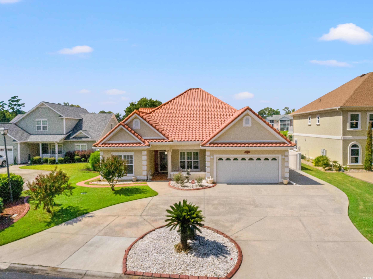
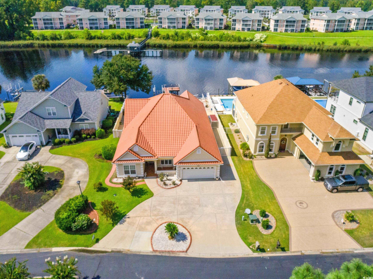
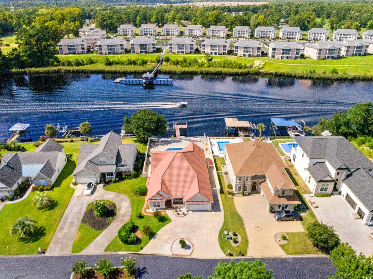
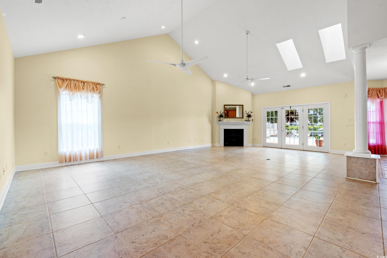
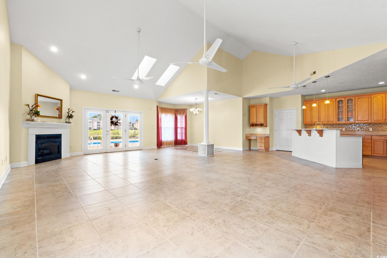
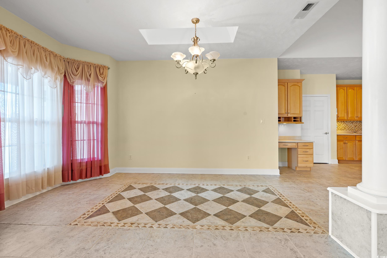
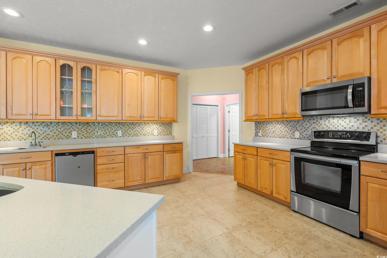
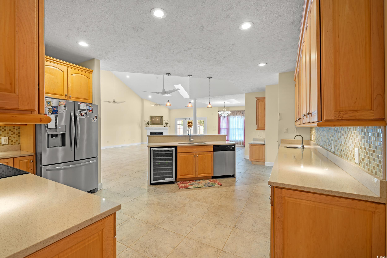
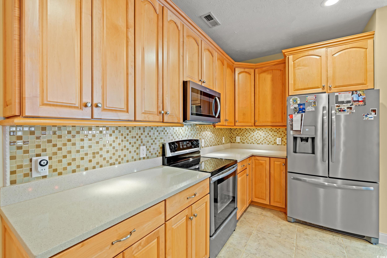
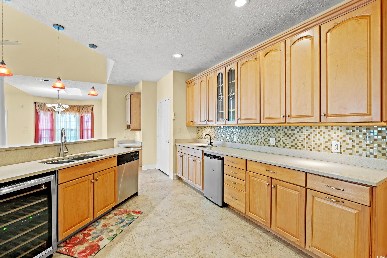
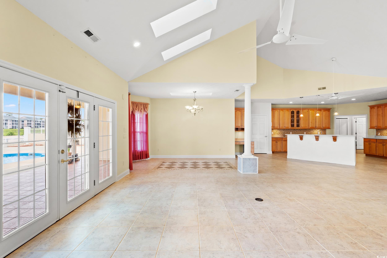
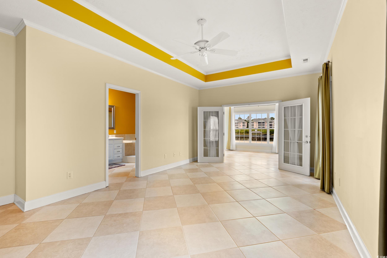
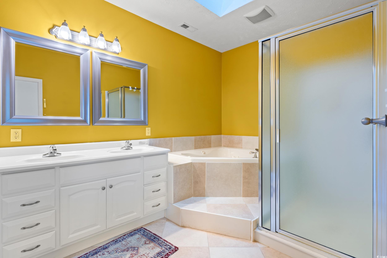
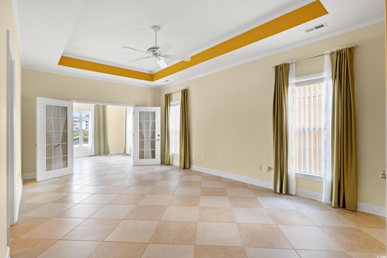
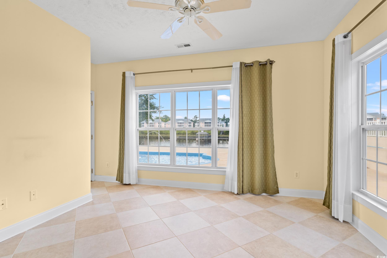
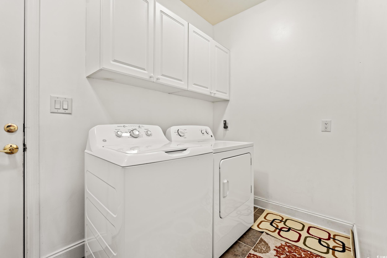
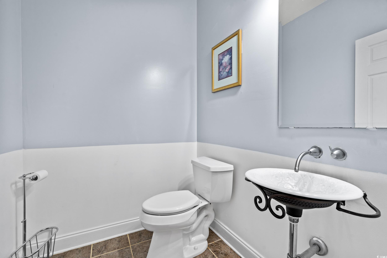

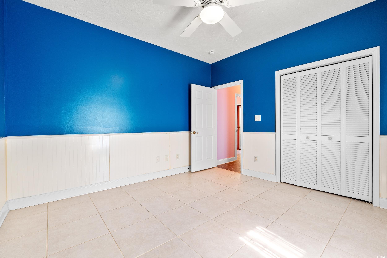
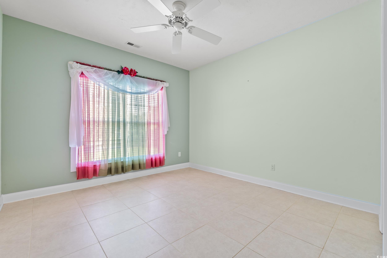
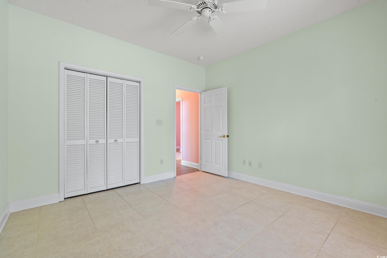
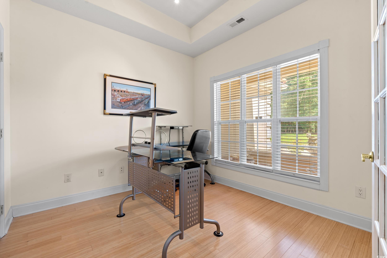
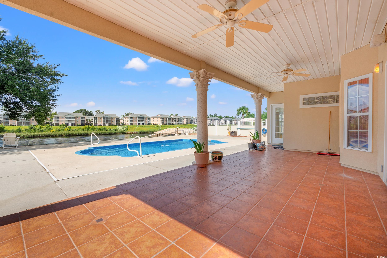
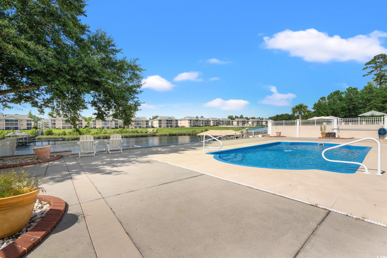
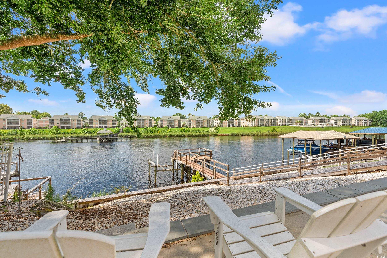
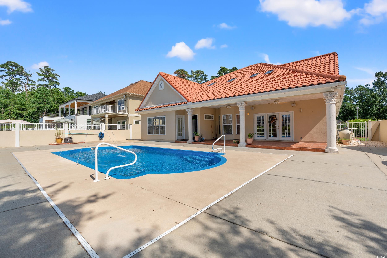
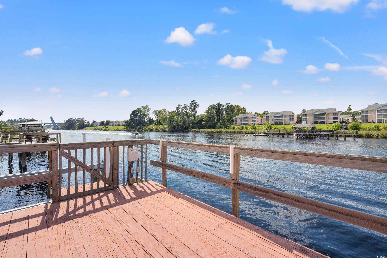
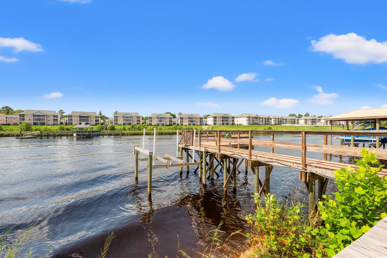
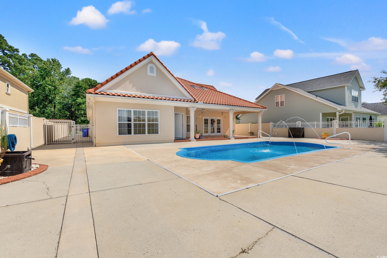
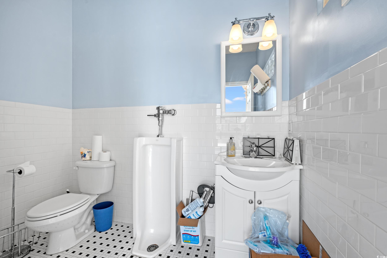
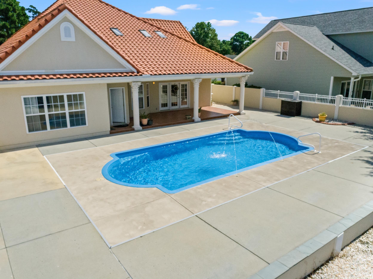
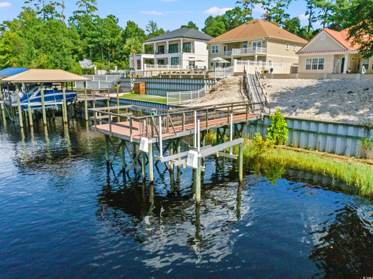
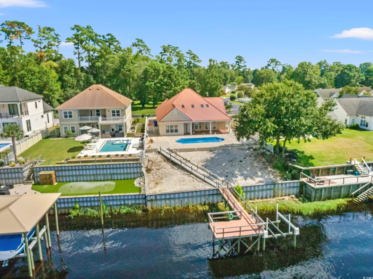
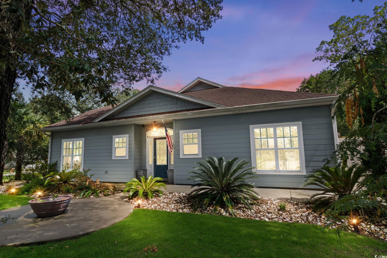
 MLS# 2519815
MLS# 2519815 
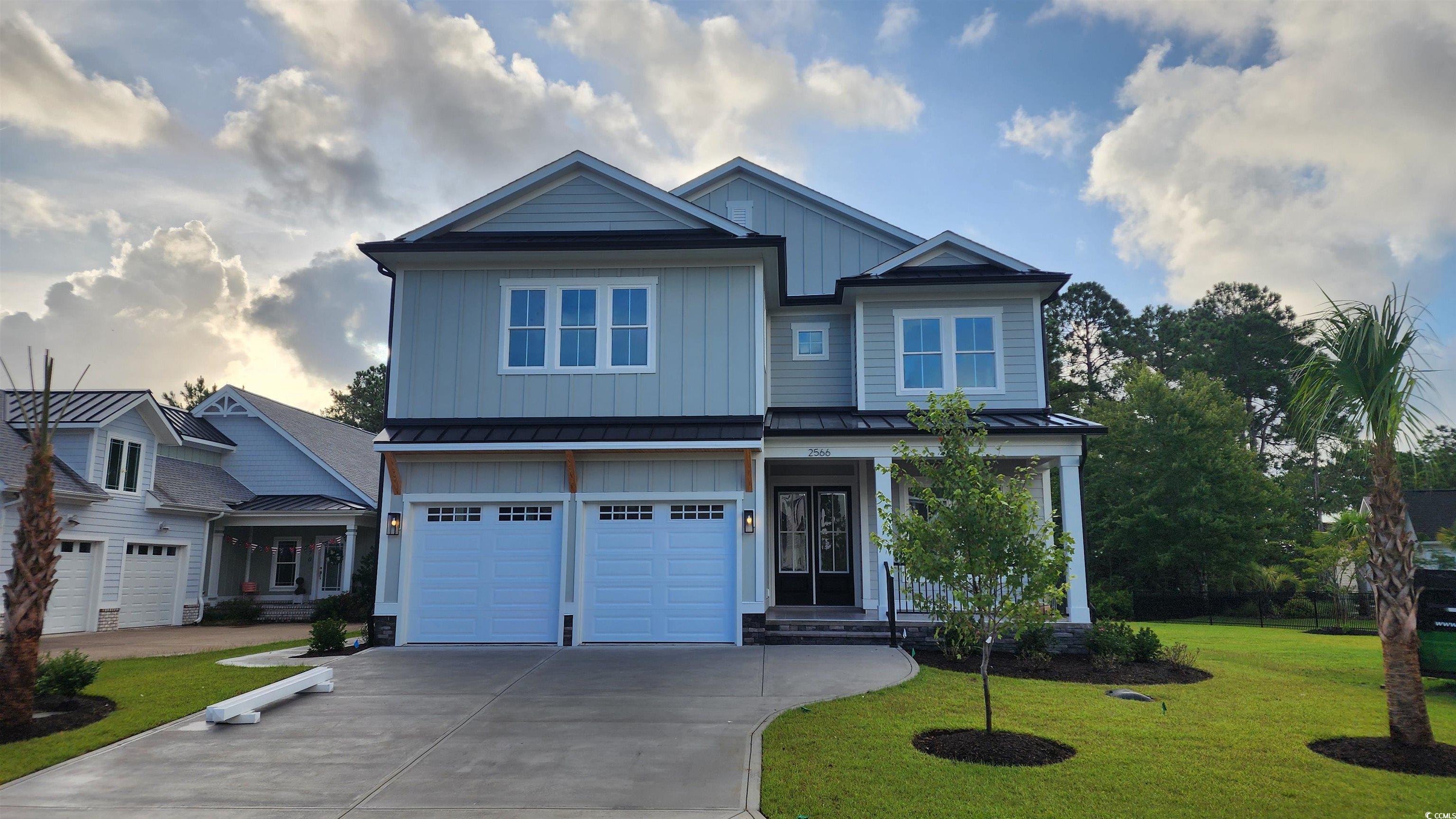
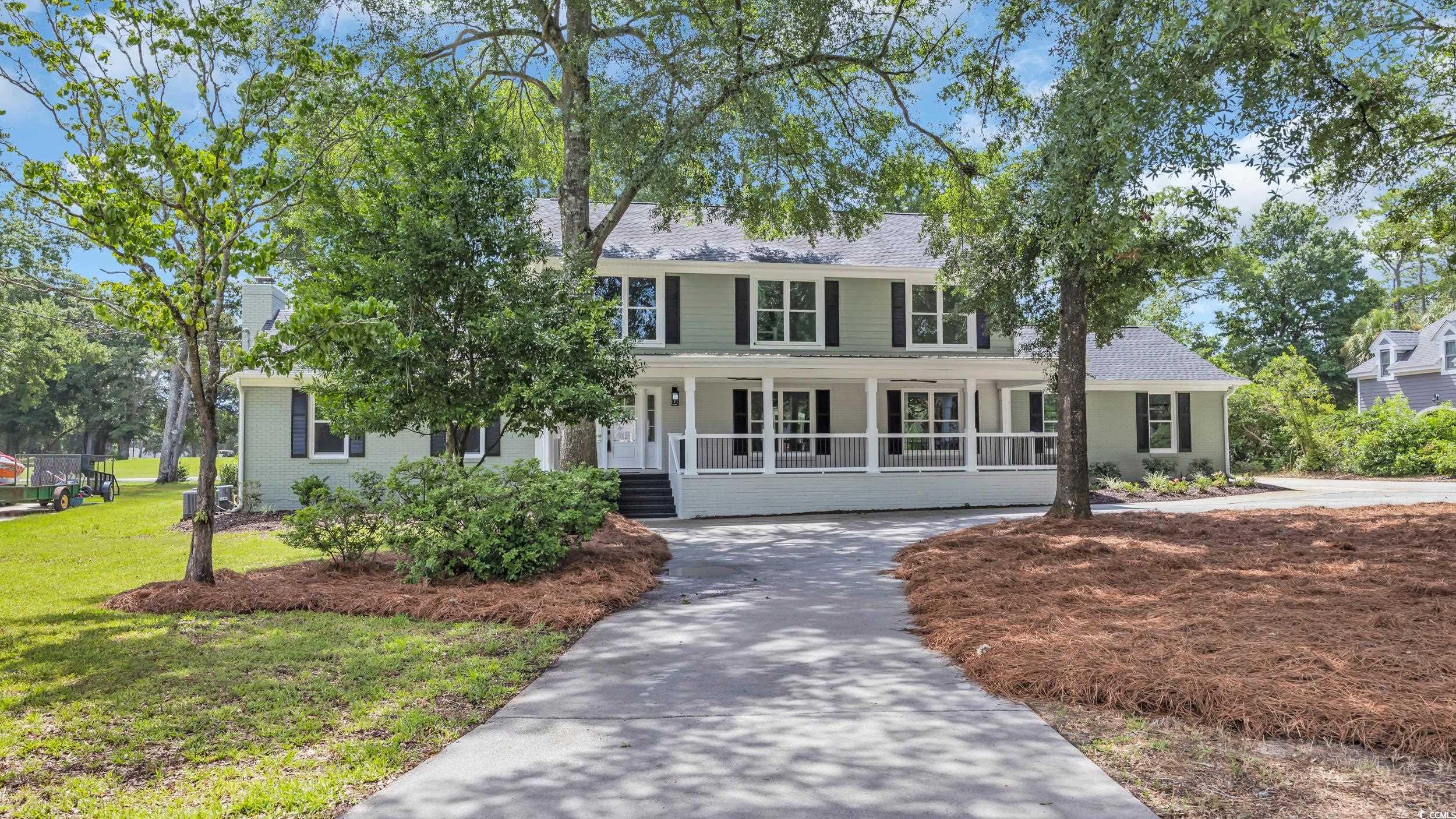
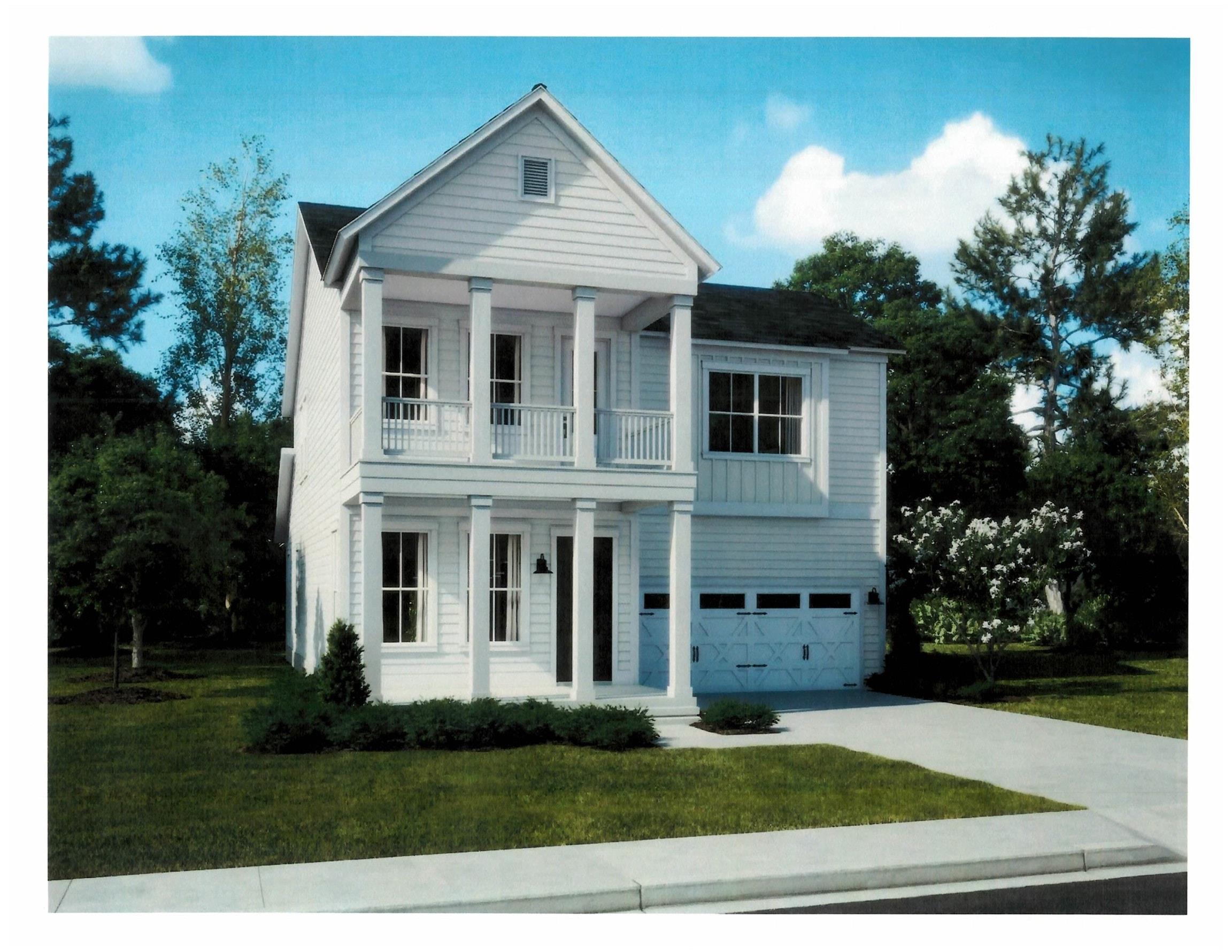
 Provided courtesy of © Copyright 2025 Coastal Carolinas Multiple Listing Service, Inc.®. Information Deemed Reliable but Not Guaranteed. © Copyright 2025 Coastal Carolinas Multiple Listing Service, Inc.® MLS. All rights reserved. Information is provided exclusively for consumers’ personal, non-commercial use, that it may not be used for any purpose other than to identify prospective properties consumers may be interested in purchasing.
Images related to data from the MLS is the sole property of the MLS and not the responsibility of the owner of this website. MLS IDX data last updated on 09-06-2025 6:34 AM EST.
Any images related to data from the MLS is the sole property of the MLS and not the responsibility of the owner of this website.
Provided courtesy of © Copyright 2025 Coastal Carolinas Multiple Listing Service, Inc.®. Information Deemed Reliable but Not Guaranteed. © Copyright 2025 Coastal Carolinas Multiple Listing Service, Inc.® MLS. All rights reserved. Information is provided exclusively for consumers’ personal, non-commercial use, that it may not be used for any purpose other than to identify prospective properties consumers may be interested in purchasing.
Images related to data from the MLS is the sole property of the MLS and not the responsibility of the owner of this website. MLS IDX data last updated on 09-06-2025 6:34 AM EST.
Any images related to data from the MLS is the sole property of the MLS and not the responsibility of the owner of this website.