Viewing Listing MLS# 2521176
Conway, SC 29527
- 3Beds
- 2Full Baths
- N/AHalf Baths
- 1,324SqFt
- 2025Year Built
- 0.23Acres
- MLS# 2521176
- Residential
- Detached
- Active
- Approx Time on Market4 months, 15 days
- AreaConway Area--West Edge of Conway Between 501 & 378
- CountyHorry
- Subdivision Briarfield
Overview
[] Welcome to Briarfield. Easy access to highway 22! Introducing the Charlotte Plan! Minutes to highway 22! This beautiful ranch-style home offers charming curb appeal with a spacious front covered porch perfect for relaxing evenings. Step inside to an open-concept layout featuring a generously sized kitchen with an oversized island, ideal for entertaining. The adjoining dining area flows seamlessly into the vaulted-ceiling living room, creating a bright and inviting space. The primary suite is a private retreat, complete with a double-sink vanity, a walk-in shower, and ample closet space. All bedrooms include large closets, offering plenty of storage. Additional options include tiled showers and rear covered porches. Every home is Energy Star rated, and comes with irrigation, a termite bond, and a 1-2-10 home warranty for added peace of mind. Welcome to Briarfield, a charming new community in Conway, SC, offering spacious homesites and the benefit of a low HOA. Thoughtfully designed for comfort and convenience, Briarfield is ideally situated from downtown Conway, with easy access to local shopping, dining, and everyday conveniences. Whether you're starting a new chapter or looking for room to grow, Briarfield provides the perfect blend of peaceful living and modern accessibility. Come experience the lifestyle youve been searching for Briarfield is the perfect place to call home. Photos are of a representative model.
Agriculture / Farm
Association Fees / Info
Hoa Frequency: Monthly
Hoa Fees: 34
Hoa: Yes
Hoa Includes: AssociationManagement, CommonAreas, LegalAccounting
Community Features: LongTermRentalAllowed
Bathroom Info
Total Baths: 2.00
Fullbaths: 2
Room Dimensions
Bedroom2: 11'0x10'0
Bedroom3: 10'5x10'0
DiningRoom: 13'11x8'11
GreatRoom: 18'5x15'6
Kitchen: 13'7x9'6
PrimaryBedroom: 13'7x13'1
Room Level
Bedroom2: Main
Bedroom3: Main
PrimaryBedroom: Main
Room Features
DiningRoom: KitchenDiningCombo
FamilyRoom: CeilingFans, VaultedCeilings
Kitchen: BreakfastBar, KitchenIsland, Pantry, StainlessSteelAppliances, SolidSurfaceCounters
Other: BedroomOnMainLevel, EntranceFoyer, UtilityRoom
Bedroom Info
Beds: 3
Building Info
New Construction: Yes
Num Stories: 1
Levels: One
Year Built: 2025
Zoning: RES
Style: Ranch
Development Status: NewConstruction
Construction Materials: VinylSiding
Builders Name: Great Southern Homes
Builder Model: Charlotte II
Buyer Compensation
Exterior Features
Patio and Porch Features: RearPorch, FrontPorch, Patio, Porch, Screened
Foundation: Slab
Exterior Features: SprinklerIrrigation, Porch, Patio
Financial
Garage / Parking
Parking Capacity: 4
Garage: Yes
Parking Type: Attached, Garage, TwoCarGarage, GarageDoorOpener
Attached Garage: Yes
Garage Spaces: 2
Green / Env Info
Interior Features
Floor Cover: Carpet, LuxuryVinyl, LuxuryVinylPlank, Tile, Vinyl
Laundry Features: WasherHookup
Furnished: Unfurnished
Interior Features: SplitBedrooms, BreakfastBar, BedroomOnMainLevel, EntranceFoyer, KitchenIsland, StainlessSteelAppliances, SolidSurfaceCounters
Appliances: Dishwasher, Disposal, Microwave, Range
Lot Info
Acres: 0.23
Lot Description: CornerLot, OutsideCityLimits, Rectangular, RectangularLot
Misc
Offer Compensation
Other School Info
Property Info
County: Horry
Stipulation of Sale: None
Property Sub Type Additional: Detached
Security Features: SmokeDetectors
Construction: NeverOccupied
Room Info
Sold Info
Sqft Info
Building Sqft: 1914
Living Area Source: Builder
Sqft: 1324
Tax Info
Unit Info
Utilities / Hvac
Heating: Central, Electric
Cooling: CentralAir
Cooling: Yes
Utilities Available: CableAvailable, ElectricityAvailable, PhoneAvailable, SewerAvailable, UndergroundUtilities, WaterAvailable
Heating: Yes
Water Source: Public
Waterfront / Water
Directions
From Myrtle Beach follow Hwy 501 into Conway. Continue heading West towards Aynor, passing Tractor Supply Store on the left. Continue straight and turn left onto Hallie Martin Road. Briarfield community is 0.5 miles down on the right.Courtesy of Gsh Realty Sc, Llc















 Recent Posts RSS
Recent Posts RSS

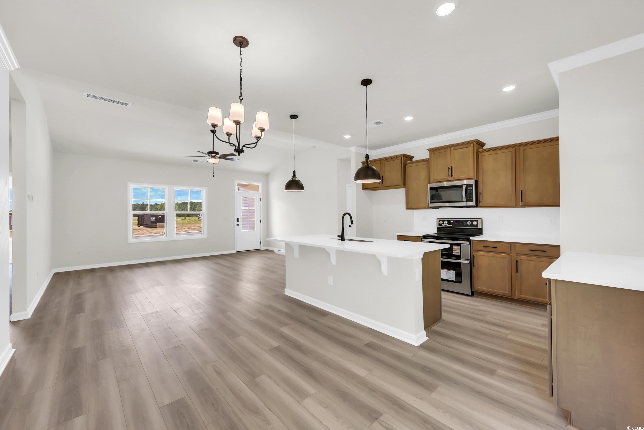
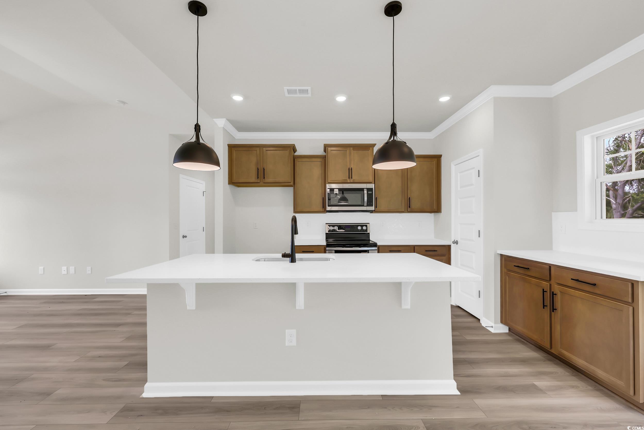
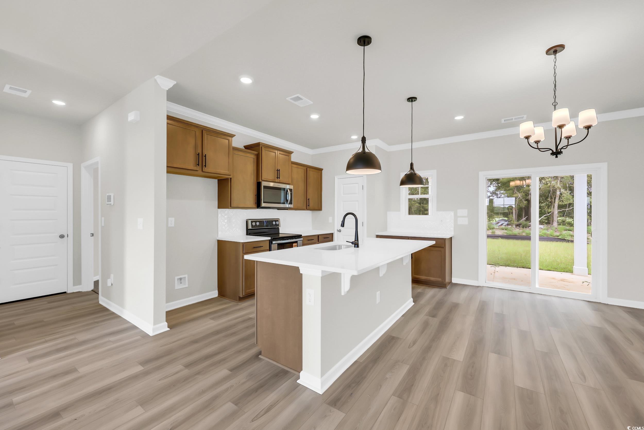



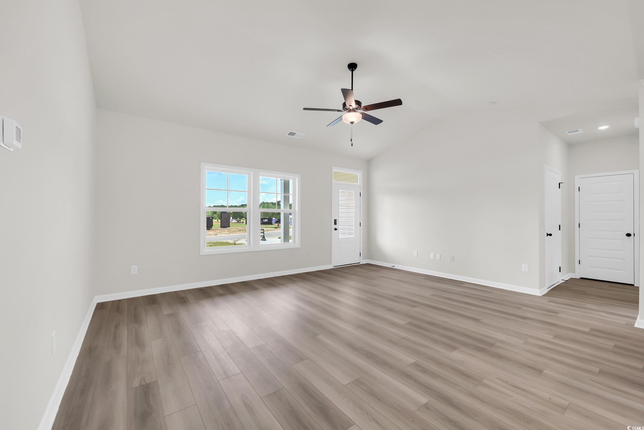
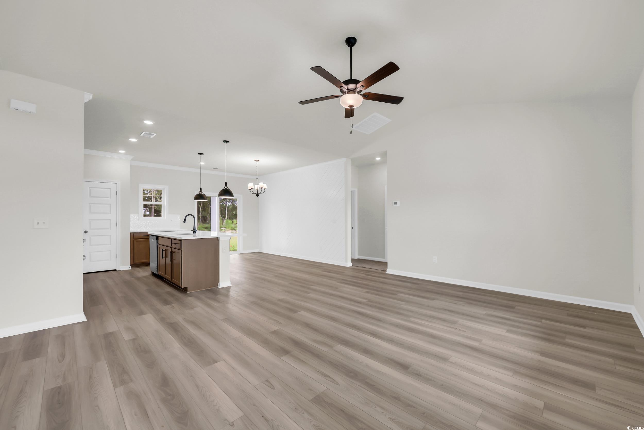
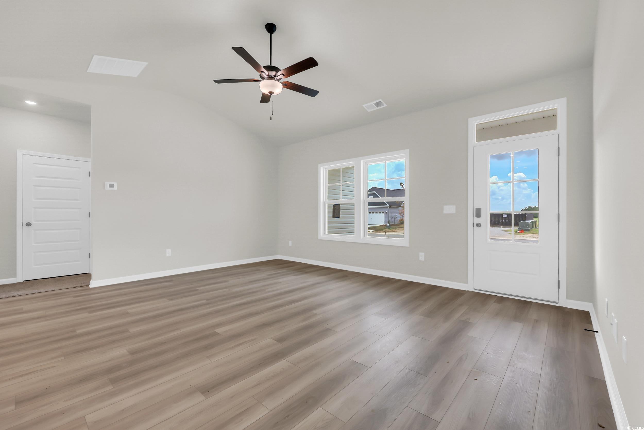


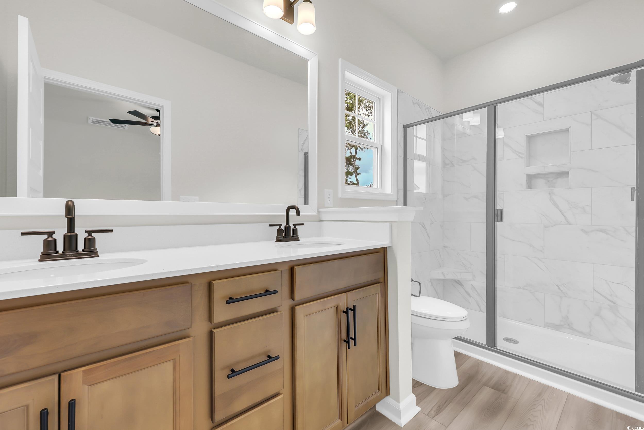

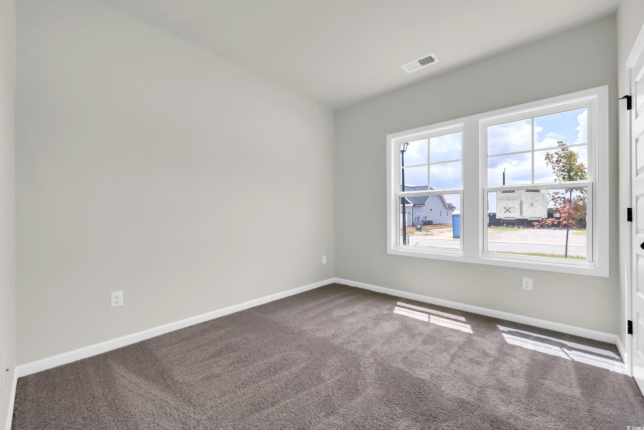
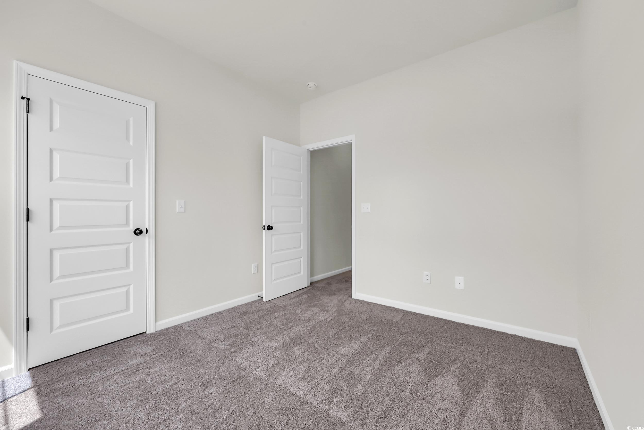
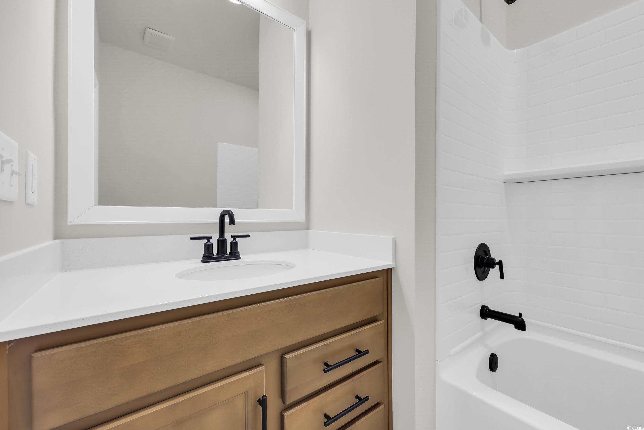


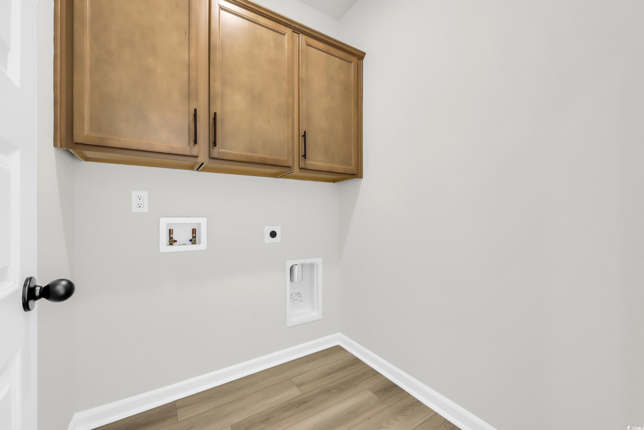
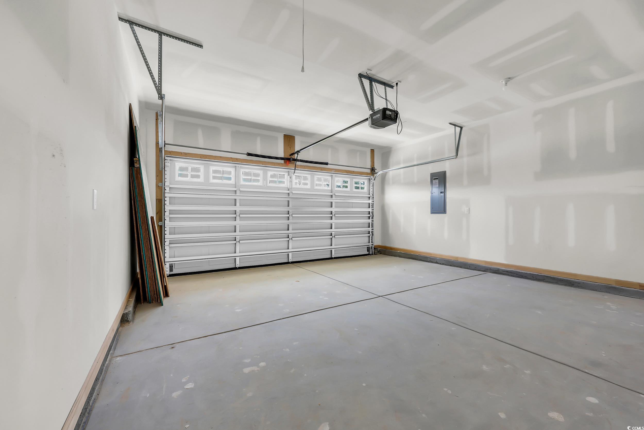


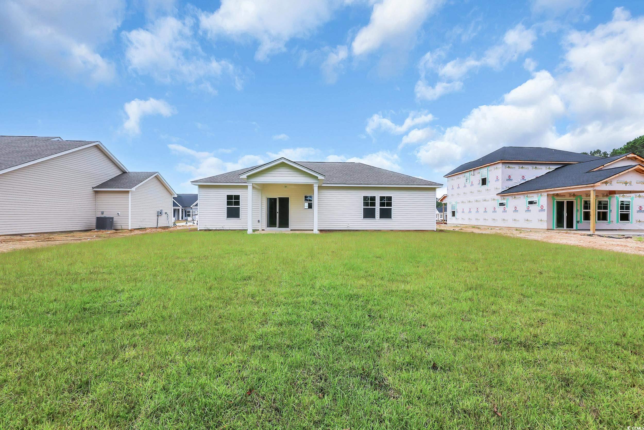











 MLS# 2601142
MLS# 2601142 
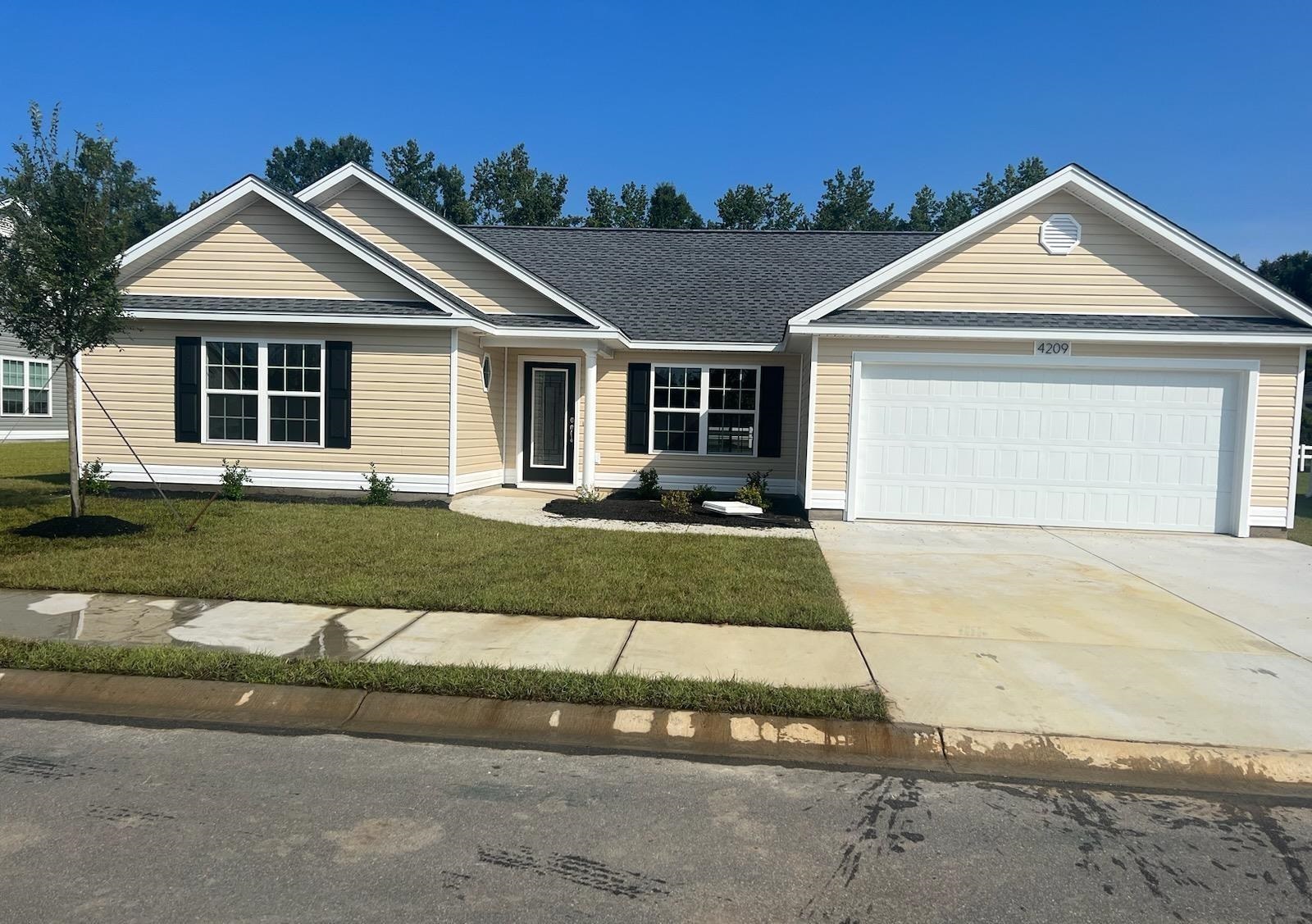
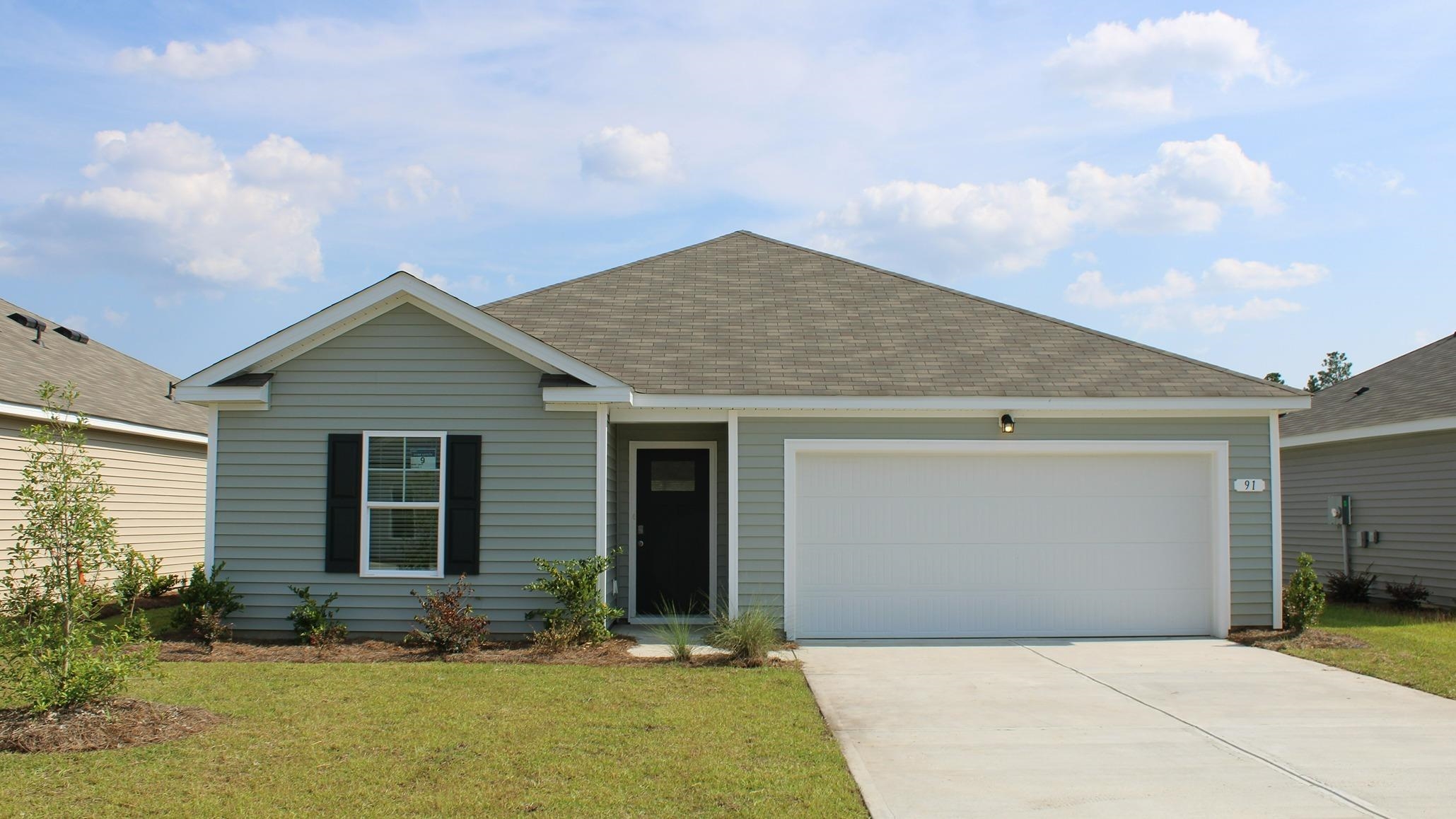

 Provided courtesy of © Copyright 2026 Coastal Carolinas Multiple Listing Service, Inc.®. Information Deemed Reliable but Not Guaranteed. © Copyright 2026 Coastal Carolinas Multiple Listing Service, Inc.® MLS. All rights reserved. Information is provided exclusively for consumers’ personal, non-commercial use, that it may not be used for any purpose other than to identify prospective properties consumers may be interested in purchasing.
Images related to data from the MLS is the sole property of the MLS and not the responsibility of the owner of this website. MLS IDX data last updated on 01-14-2026 11:19 AM EST.
Any images related to data from the MLS is the sole property of the MLS and not the responsibility of the owner of this website.
Provided courtesy of © Copyright 2026 Coastal Carolinas Multiple Listing Service, Inc.®. Information Deemed Reliable but Not Guaranteed. © Copyright 2026 Coastal Carolinas Multiple Listing Service, Inc.® MLS. All rights reserved. Information is provided exclusively for consumers’ personal, non-commercial use, that it may not be used for any purpose other than to identify prospective properties consumers may be interested in purchasing.
Images related to data from the MLS is the sole property of the MLS and not the responsibility of the owner of this website. MLS IDX data last updated on 01-14-2026 11:19 AM EST.
Any images related to data from the MLS is the sole property of the MLS and not the responsibility of the owner of this website.