Viewing Listing MLS# 2521096
Myrtle Beach, SC 29579
- 3Beds
- 3Full Baths
- 1Half Baths
- 2,642SqFt
- 2018Year Built
- 0.77Acres
- MLS# 2521096
- Residential
- Detached
- Active
- Approx Time on Market7 days
- AreaMyrtle Beach Area--Carolina Forest
- CountyHorry
- Subdivision Plantation Lakes
Overview
Stunning 2018 CUSTOM BUILT LAKEFRONT home located on a .77 ACRE LOT in Plantation Lakes! Perfectly situated on the lake where you can enjoy pontoon boating and kayaking from the BOAT SLIP in your backyard! Enjoy the privacy and space you desire on a gorgeous LANDSCAPED .77 ACRE LOT, where there is plenty of land to add your own private pool and create the ultimate retreat! This MOVE IN READY spacious 3-bedroom, 3.5-bath residence built in 2018 also features a dedicated office and a beautifully finished heated and cooled screened in porch with EZ breeze windows, offering year-round comfort. Upon entering the horseshoe driveway for this residence you will be welcomed home by the palm trees and lush landscaping surrounding your gorgeous front yard. This floor plan has plenty of storage in the 3-CAR OVERSIZED GARAGE with epoxy flooring, perfect for your workshop. Open and bright with breathtaking views of the lake from every angle, you will be impressed with this home! Your gourmet chef's kitchen has stainless steel appliances including a GAS STOVE with a VENTED HOOD and solid hardwood cabinets with a breakfast bar and dining area. The primary suite has a TRAY CEILING, zoned thermostat, 2 walk-in closets and a private en-suite custom bathroom with a TILED SHOWER. The additional bedrooms each have its own private custom bathroom with tiled showers and walk-in closet space. The living room offers plenty of detail with crown molding, elegant millwork, and COFFERED CEILINGS to make this property stand out! A private OFFICE with french doors is located in the front of the home boasting plenty of natural light. This home includes beautifully adorned pavers for your back PATIO, a pergola with a HOT TUB, and a paved walkway to your PRIVATE BOAT SLIP and tanning deck, ideal for soaking up the sun and entertaining your family and friends lakeside! High Impact windows, high efficiency HVAC, in wall Taexx System for pest control are just a few additional upgrades you will enjoy. With access to the community pool, clubhouse and tennis courts by boat and a lifestyle that blends relaxation with recreation, this home truly offers your own slice of paradise! Schedule your private showing today! Some photos in this listing have been virtually staged.
Open House Info
Openhouse Start Time:
Sunday, September 7th, 2025 @ 12:00 PM
Openhouse End Time:
Sunday, September 7th, 2025 @ 2:00 PM
Openhouse Remarks: OPEN HOUSE 12-2PM
Agriculture / Farm
Grazing Permits Blm: ,No,
Horse: No
Grazing Permits Forest Service: ,No,
Grazing Permits Private: ,No,
Irrigation Water Rights: ,No,
Farm Credit Service Incl: ,No,
Crops Included: ,No,
Association Fees / Info
Hoa Frequency: Monthly
Hoa Fees: 125
Hoa: Yes
Hoa Includes: AssociationManagement, CommonAreas, Insurance, Pools, RecreationFacilities, Security, Trash
Community Features: BoatFacilities, Clubhouse, Dock, GolfCartsOk, RecreationArea, TennisCourts, LongTermRentalAllowed, Pool
Assoc Amenities: BoatDock, BoatRamp, Clubhouse, OwnerAllowedGolfCart, PetRestrictions, Security, TennisCourts
Bathroom Info
Total Baths: 4.00
Halfbaths: 1
Fullbaths: 3
Room Dimensions
Bedroom1: 13x12
Bedroom2: 15x13
DiningRoom: 12x8
Kitchen: 13x16
LivingRoom: 16x17
PrimaryBedroom: 16x18
Room Level
Bedroom1: First
Bedroom2: First
PrimaryBedroom: First
Room Features
DiningRoom: KitchenDiningCombo
FamilyRoom: TrayCeilings, CeilingFans
Kitchen: BreakfastBar, KitchenExhaustFan, Pantry, StainlessSteelAppliances, SolidSurfaceCounters
LivingRoom: TrayCeilings, CeilingFans
Other: BedroomOnMainLevel, EntranceFoyer, Library, UtilityRoom
Bedroom Info
Beds: 3
Building Info
New Construction: No
Num Stories: 1
Levels: One
Year Built: 2018
Mobile Home Remains: ,No,
Zoning: RES
Style: Ranch
Construction Materials: Brick
Builders Name: Old World Contracting
Buyer Compensation
Exterior Features
Spa: No
Patio and Porch Features: Patio, Porch, Screened
Window Features: StormWindows
Pool Features: Community, OutdoorPool
Foundation: Slab
Exterior Features: Dock, SprinklerIrrigation, Patio
Financial
Lease Renewal Option: ,No,
Garage / Parking
Parking Capacity: 8
Garage: Yes
Carport: No
Parking Type: Attached, ThreeCarGarage, Garage, GarageDoorOpener
Open Parking: No
Attached Garage: Yes
Garage Spaces: 3
Green / Env Info
Green Energy Efficient: Doors, Windows
Interior Features
Floor Cover: Tile
Door Features: InsulatedDoors
Fireplace: No
Laundry Features: WasherHookup
Furnished: Unfurnished
Interior Features: Attic, PullDownAtticStairs, PermanentAtticStairs, SplitBedrooms, BreakfastBar, BedroomOnMainLevel, EntranceFoyer, StainlessSteelAppliances, SolidSurfaceCounters
Appliances: Dishwasher, Disposal, Microwave, Range, Refrigerator, RangeHood, Dryer, Washer
Lot Info
Lease Considered: ,No,
Lease Assignable: ,No,
Acres: 0.77
Land Lease: No
Lot Description: LakeFront, PondOnLot, Rectangular, RectangularLot
Misc
Pool Private: No
Pets Allowed: OwnerOnly, Yes
Offer Compensation
Other School Info
Property Info
County: Horry
View: No
Senior Community: No
Stipulation of Sale: None
Habitable Residence: ,No,
Property Sub Type Additional: Detached
Property Attached: No
Security Features: SmokeDetectors, SecurityService
Disclosures: CovenantsRestrictionsDisclosure,SellerDisclosure
Rent Control: No
Construction: Resale
Room Info
Basement: ,No,
Sold Info
Sqft Info
Building Sqft: 3676
Living Area Source: Plans
Sqft: 2642
Tax Info
Unit Info
Utilities / Hvac
Heating: Central, Electric, Propane
Cooling: CentralAir
Electric On Property: No
Cooling: Yes
Utilities Available: CableAvailable, ElectricityAvailable, PhoneAvailable, SewerAvailable, UndergroundUtilities, WaterAvailable
Heating: Yes
Water Source: Public
Waterfront / Water
Waterfront: Yes
Waterfront Features: Pond
Directions
Plantation Lakes off Carolina Forest Blvd. Follow straight to clubhouse. Turn left and cross bridge. Turn Right on Wacobee Dr. 8046 is on your right hand side.Courtesy of Serhant










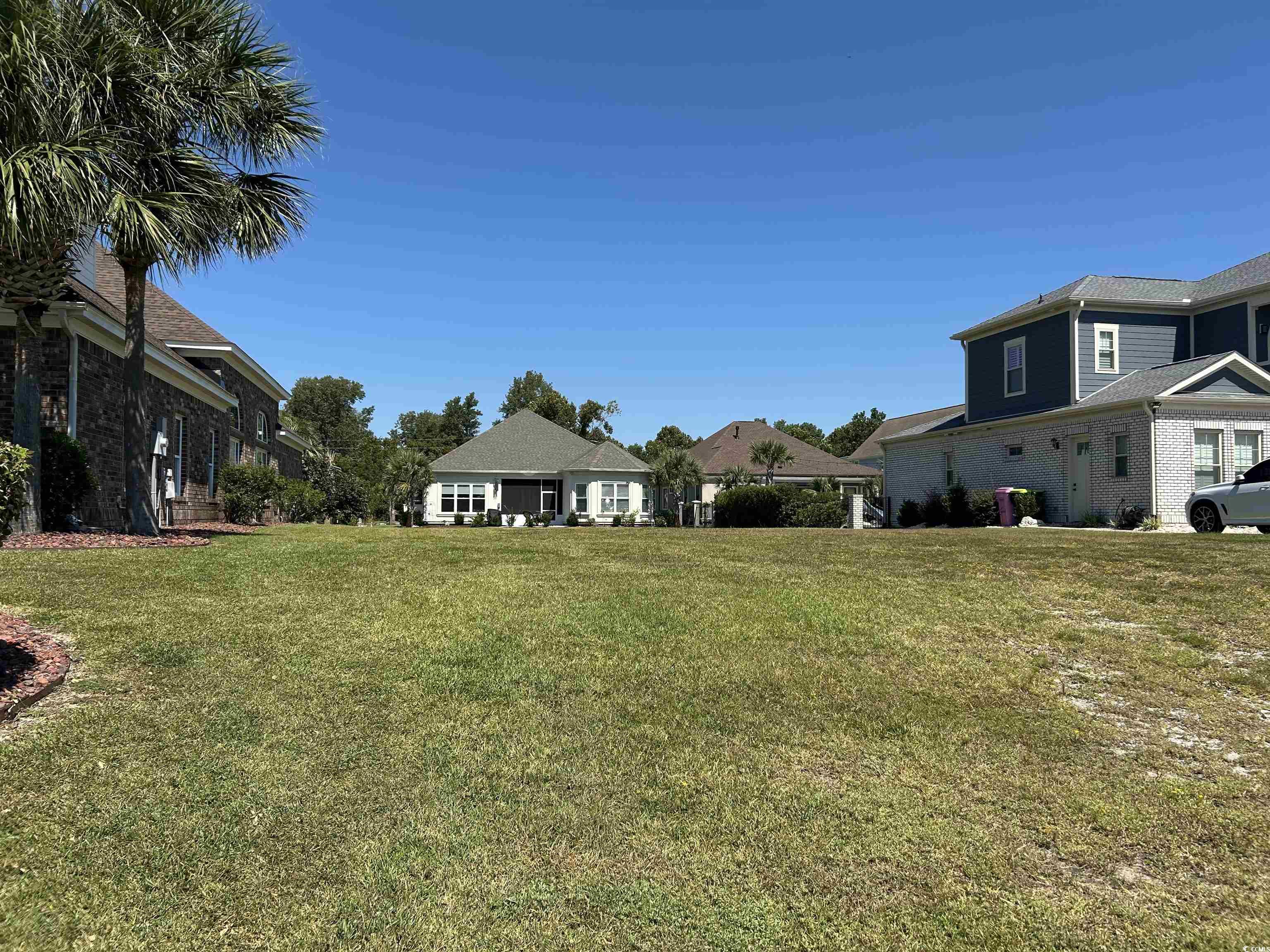
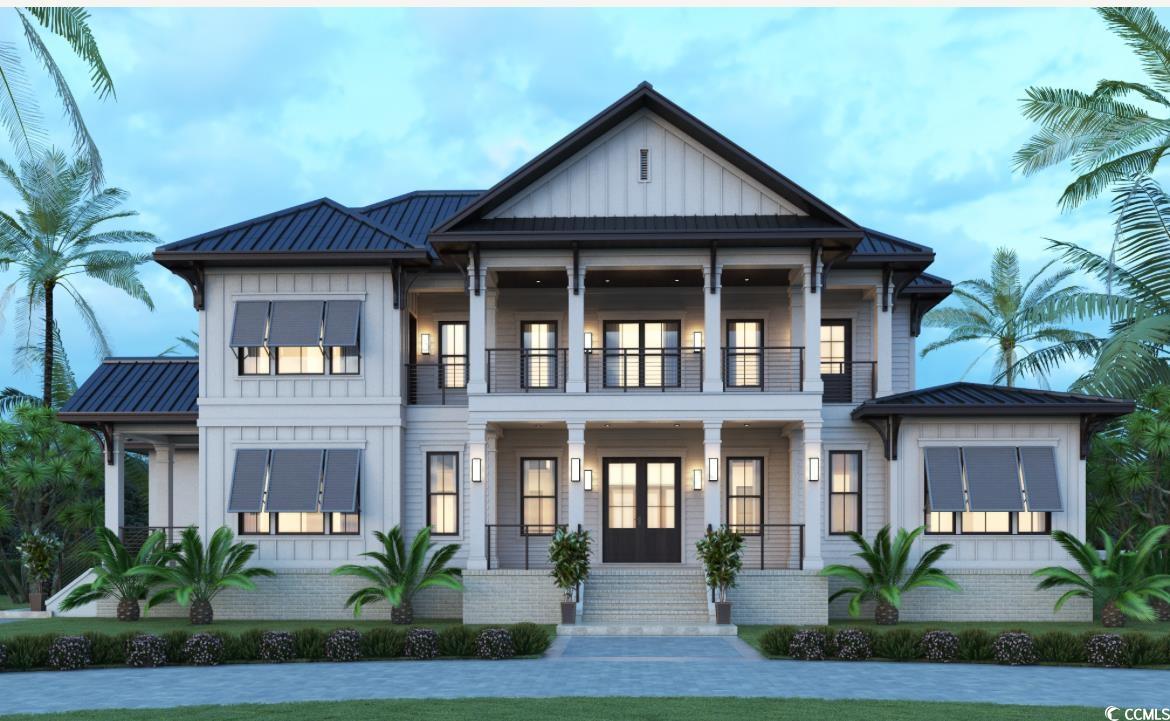





 Recent Posts RSS
Recent Posts RSS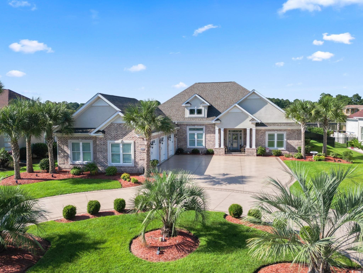
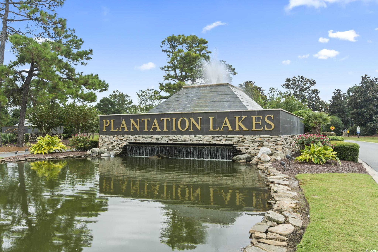
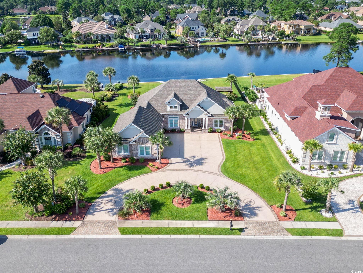
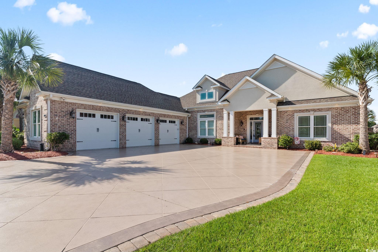
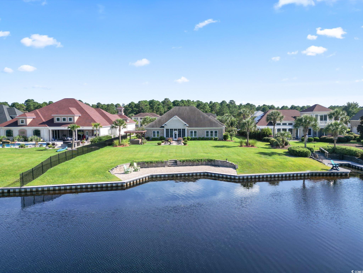
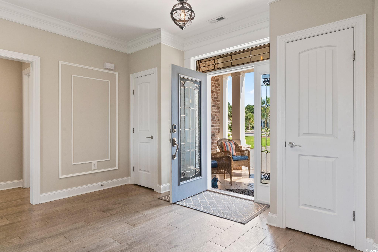
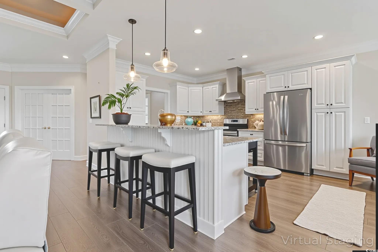
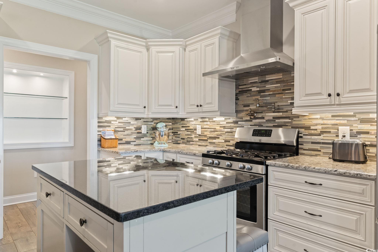
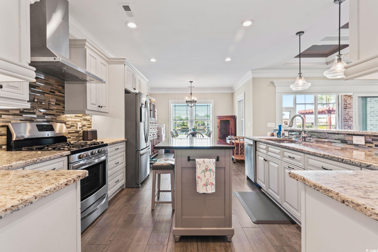
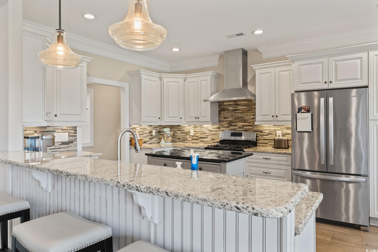
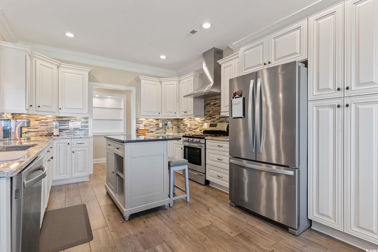
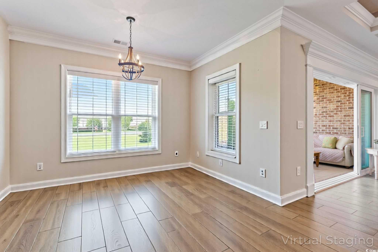
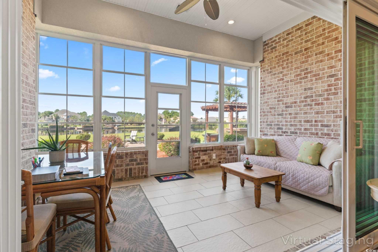
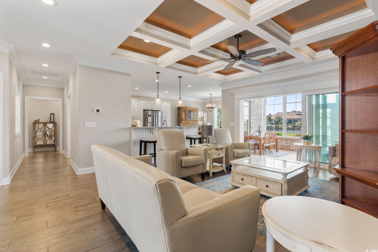
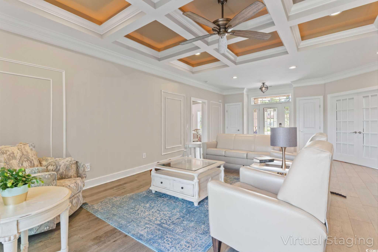
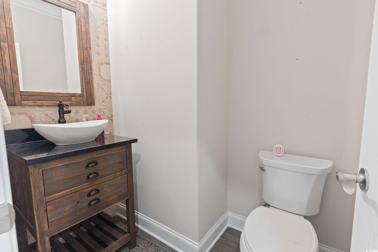
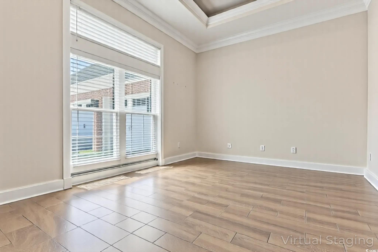
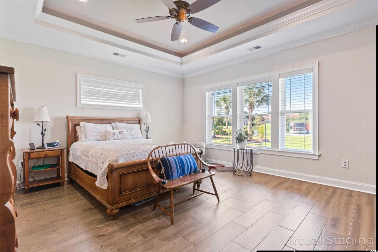
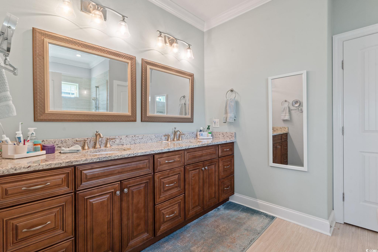
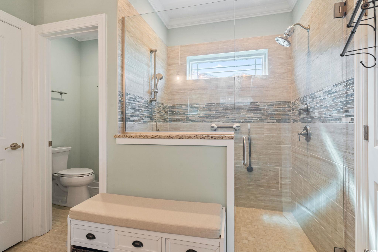
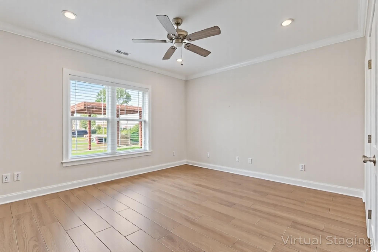
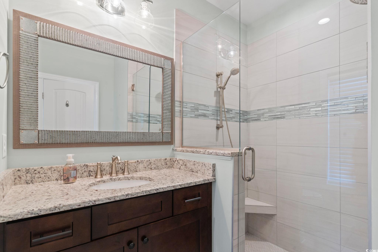
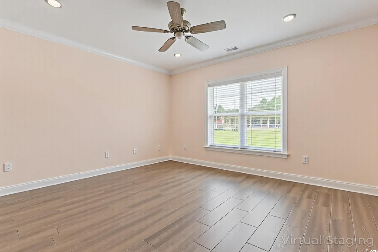
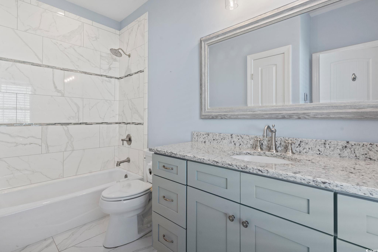
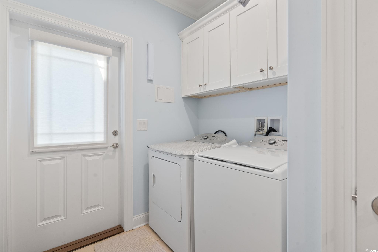
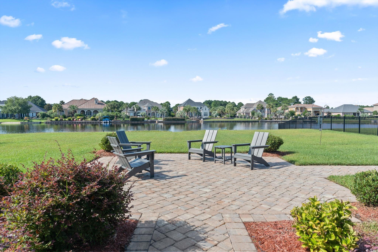
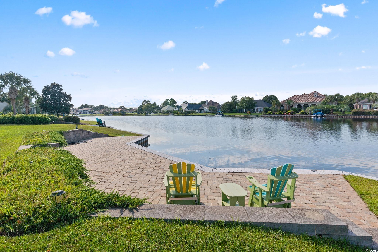
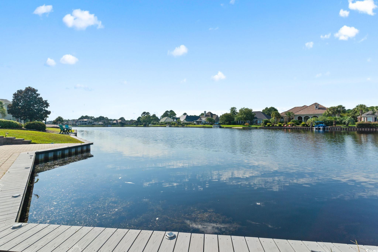
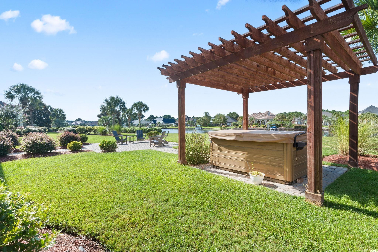
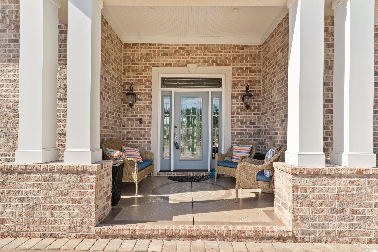
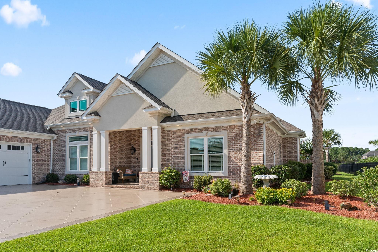

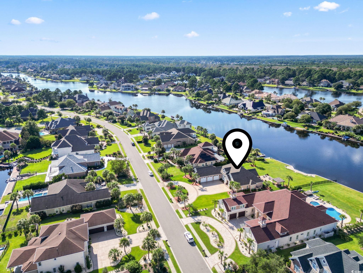
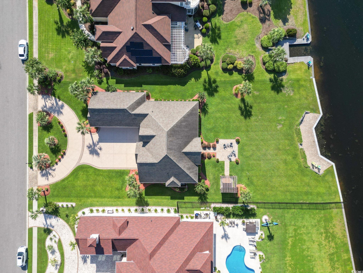
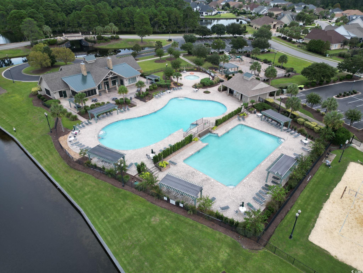
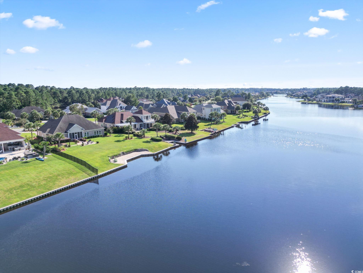
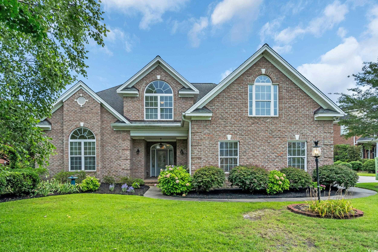
 MLS# 2516105
MLS# 2516105 

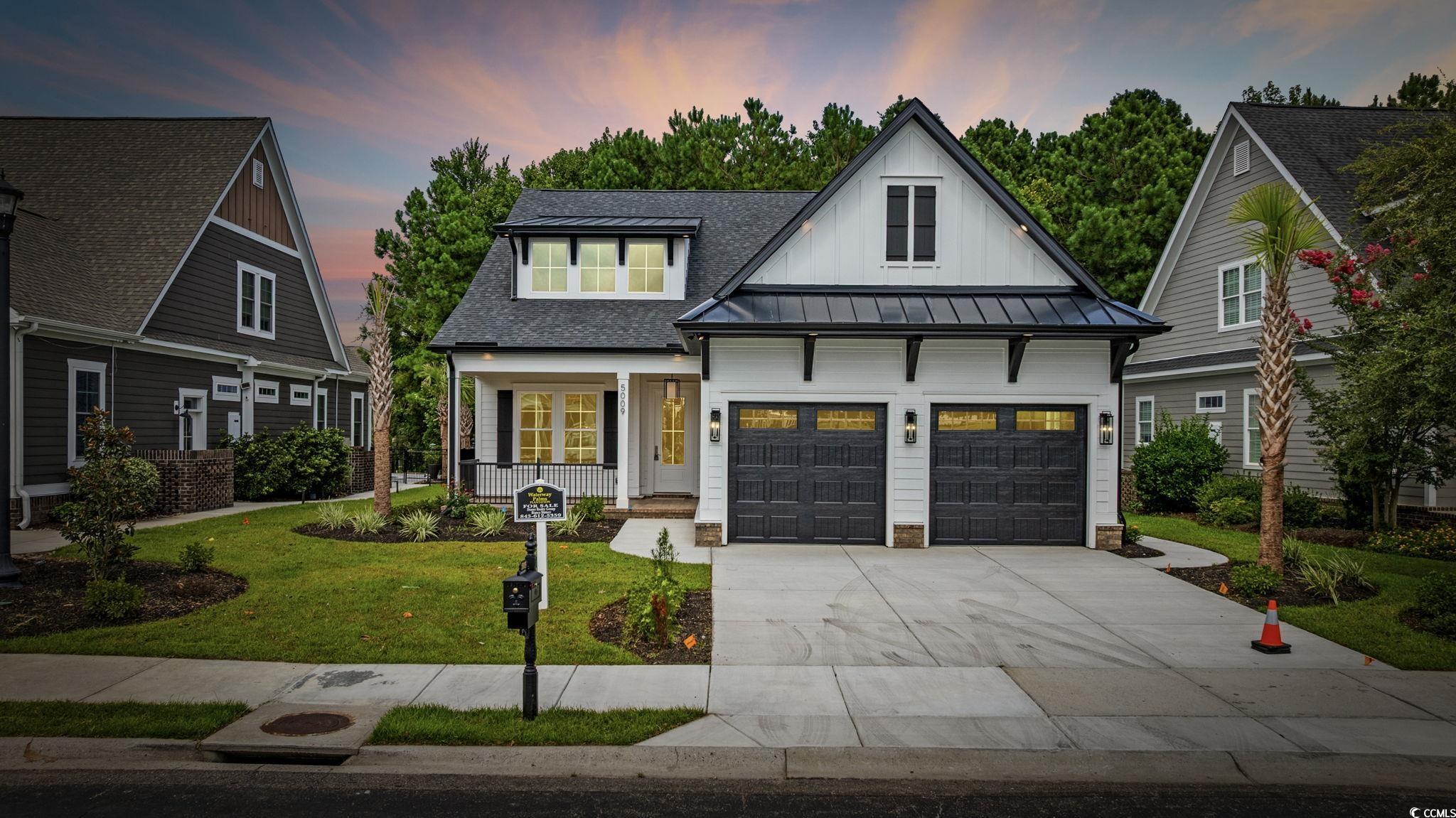
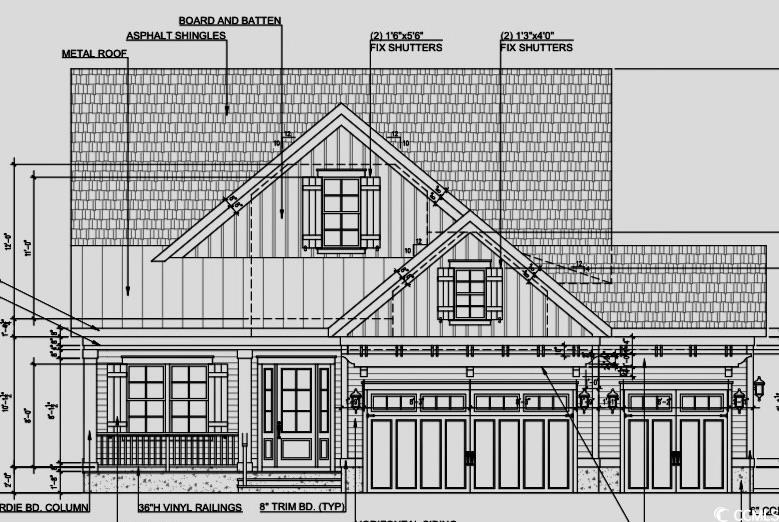
 Provided courtesy of © Copyright 2025 Coastal Carolinas Multiple Listing Service, Inc.®. Information Deemed Reliable but Not Guaranteed. © Copyright 2025 Coastal Carolinas Multiple Listing Service, Inc.® MLS. All rights reserved. Information is provided exclusively for consumers’ personal, non-commercial use, that it may not be used for any purpose other than to identify prospective properties consumers may be interested in purchasing.
Images related to data from the MLS is the sole property of the MLS and not the responsibility of the owner of this website. MLS IDX data last updated on 09-05-2025 3:37 PM EST.
Any images related to data from the MLS is the sole property of the MLS and not the responsibility of the owner of this website.
Provided courtesy of © Copyright 2025 Coastal Carolinas Multiple Listing Service, Inc.®. Information Deemed Reliable but Not Guaranteed. © Copyright 2025 Coastal Carolinas Multiple Listing Service, Inc.® MLS. All rights reserved. Information is provided exclusively for consumers’ personal, non-commercial use, that it may not be used for any purpose other than to identify prospective properties consumers may be interested in purchasing.
Images related to data from the MLS is the sole property of the MLS and not the responsibility of the owner of this website. MLS IDX data last updated on 09-05-2025 3:37 PM EST.
Any images related to data from the MLS is the sole property of the MLS and not the responsibility of the owner of this website.