Viewing Listing MLS# 2521027
Conway, SC 29527
- 3Beds
- 2Full Baths
- N/AHalf Baths
- 1,609SqFt
- 2021Year Built
- 0.21Acres
- MLS# 2521027
- Residential
- Detached
- Active
- Approx Time on Market2 months, 29 days
- AreaConway Central Between 501& 9th Ave / South of 501
- CountyHorry
- Subdivision Woodland Lakes
Overview
OPEN HOUSE: SUNDAY 10/26 FROM 1PM-3PM. MOTIVATED SELLER. Step inside this beautifully maintained 3BD/2BA home in the quiet Woodland Lakes community of Conway, SC! This home offers ample space inside and outside and above for your family to grow. Featuring an OPEN SPLIT FLOORPLAN with VAULTED ceilings, LVP FLOORING, a bright CAROLINA ROOM, SCREENED IN PORCH, and an EXPANDED BACK PATIO with a privacy fencethis home is perfect for relaxing or entertaining. Each room has CEILING FANS, The kitchen boasts STAINLESS STEEL appliances,GAS STOVE, solid-surface countertops, a breakfast bar, and large pantry, while the spacious owners suite offers a walk-in closet and private bath.2 car garage includes bump out and has ladder to LARGE STORAGE SPACE and TANKLESS HOT WATER HEATER .Located just minutes from downtown Conway, Coastal Carolina University, shopping, dining, and the beach, this charming home combines modern comfort with a peaceful neighborhood setting.. Homes like this dont last long!Myrtle Beach International Airport, Broadway at the Beach, The Market Common, Coastal Grand Mall, Tanger Outlets, Barefoot Resort, Coastal Carolina University (CCU), marinas, public docks, landings, golf courses, entertainment, and endless dining and shopping options. Plus, you're only 90 miles north of historic Charleston, SC.
Agriculture / Farm
Association Fees / Info
Hoa Frequency: Monthly
Hoa Fees: 35
Hoa: Yes
Hoa Includes: CommonAreas, Trash
Community Features: GolfCartsOk, LongTermRentalAllowed
Assoc Amenities: OwnerAllowedGolfCart, OwnerAllowedMotorcycle, PetRestrictions, TenantAllowedGolfCart, TenantAllowedMotorcycle
Bathroom Info
Total Baths: 2.00
Fullbaths: 2
Room Features
DiningRoom: FamilyDiningRoom, VaultedCeilings
FamilyRoom: CeilingFans, VaultedCeilings
Kitchen: BreakfastBar, BreakfastArea, CeilingFans, Pantry, StainlessSteelAppliances, SolidSurfaceCounters
LivingRoom: CeilingFans, VaultedCeilings
Other: BedroomOnMainLevel, UtilityRoom
Bedroom Info
Beds: 3
Building Info
Levels: One
Year Built: 2021
Zoning: RES
Style: Traditional
Construction Materials: VinylSiding
Builders Name: Lennar
Buyer Compensation
Exterior Features
Patio and Porch Features: RearPorch, Patio, Porch, Screened
Foundation: Slab
Exterior Features: Fence, Porch, Patio
Financial
Garage / Parking
Parking Capacity: 6
Garage: Yes
Parking Type: Attached, Garage, TwoCarGarage
Attached Garage: Yes
Garage Spaces: 2
Green / Env Info
Interior Features
Floor Cover: Laminate
Laundry Features: WasherHookup
Furnished: Unfurnished
Interior Features: Attic, PullDownAtticStairs, PermanentAtticStairs, SplitBedrooms, BreakfastBar, BedroomOnMainLevel, BreakfastArea, StainlessSteelAppliances, SolidSurfaceCounters
Appliances: Dishwasher, Disposal, Microwave, Range, Refrigerator, WaterPurifier
Lot Info
Acres: 0.21
Lot Size: 120' x 75' x 120' x 75'
Lot Description: OutsideCityLimits, Rectangular, RectangularLot
Misc
Pets Allowed: OwnerOnly, Yes
Offer Compensation
Other School Info
Property Info
County: Horry
Stipulation of Sale: None
Property Sub Type Additional: Detached
Security Features: SmokeDetectors
Disclosures: CovenantsRestrictionsDisclosure
Construction: Resale
Room Info
Sold Info
Sqft Info
Building Sqft: 1800
Living Area Source: PublicRecords
Sqft: 1609
Tax Info
Unit Info
Utilities / Hvac
Heating: Gas
Utilities Available: CableAvailable, ElectricityAvailable, PhoneAvailable, SewerAvailable, WaterAvailable
Heating: Yes
Water Source: Public
Waterfront / Water
Schools
Elem: Pee Dee Elementary School
Middle: Whittemore Park Middle School
High: Conway High School
Directions
Take US-501 N. Take a right onto Wright Blvd. Turn right onto 4th Ave. Turn right onto Janette St. Stay left onto Cates Bay Hwy/State Rd S-26-29. Turn right onto Dirty Branch Rd. Turn right onto Merganser Dr. Destination will be on the left.Courtesy of Watermark Real Estate Group















 Recent Posts RSS
Recent Posts RSS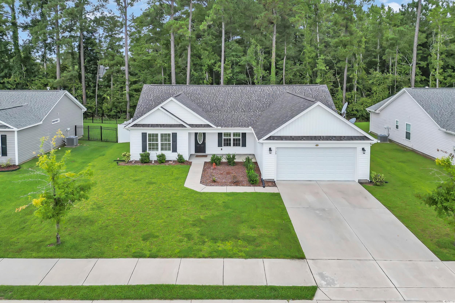
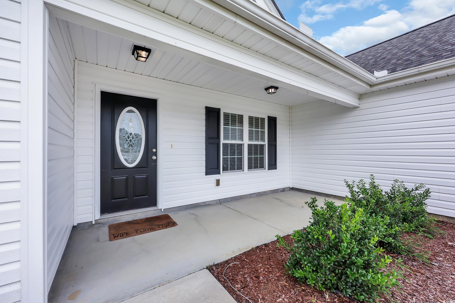
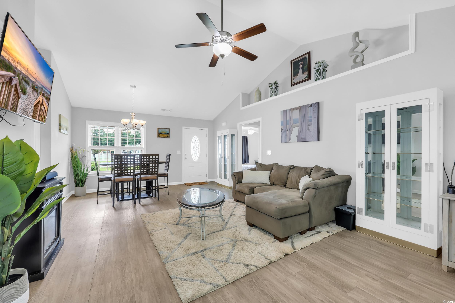
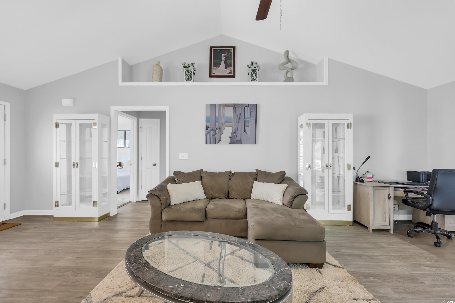
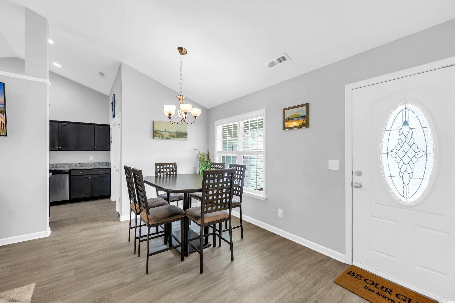
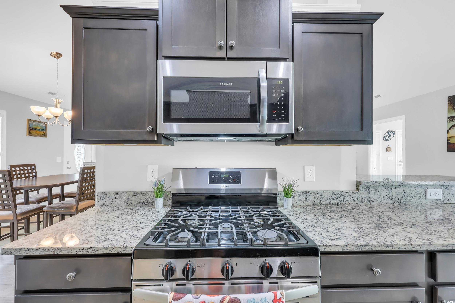
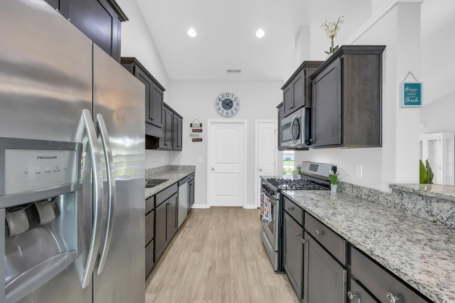
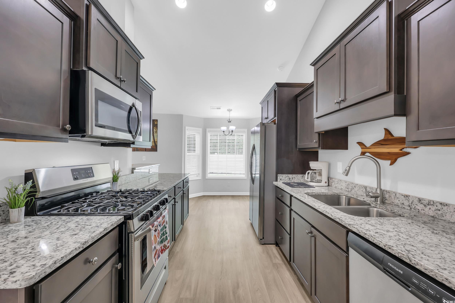
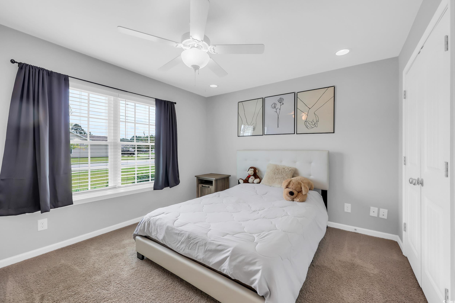
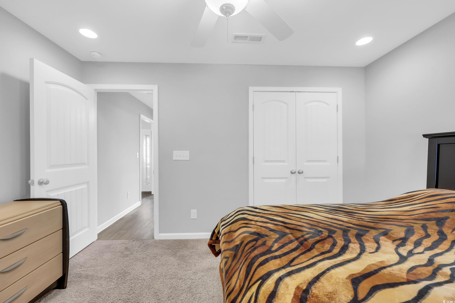
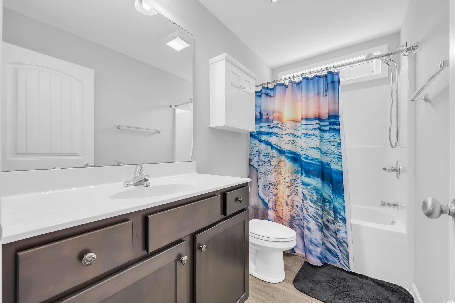
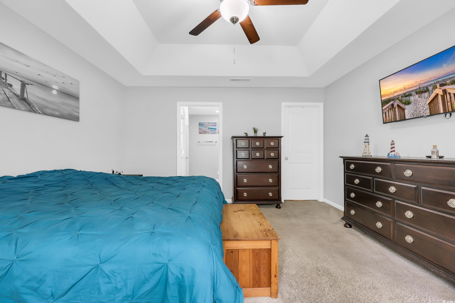
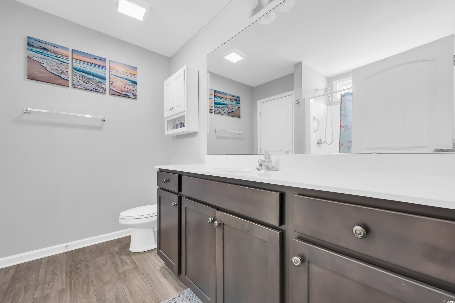
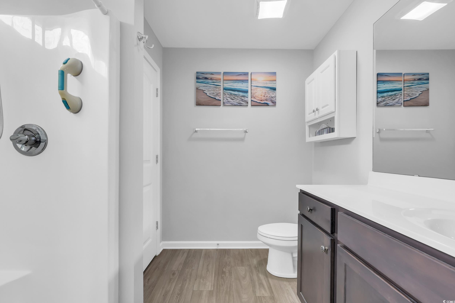
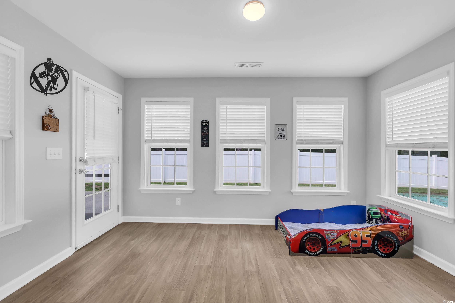
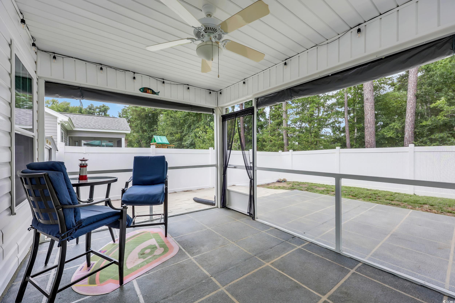
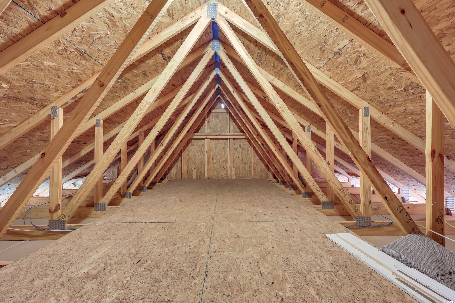
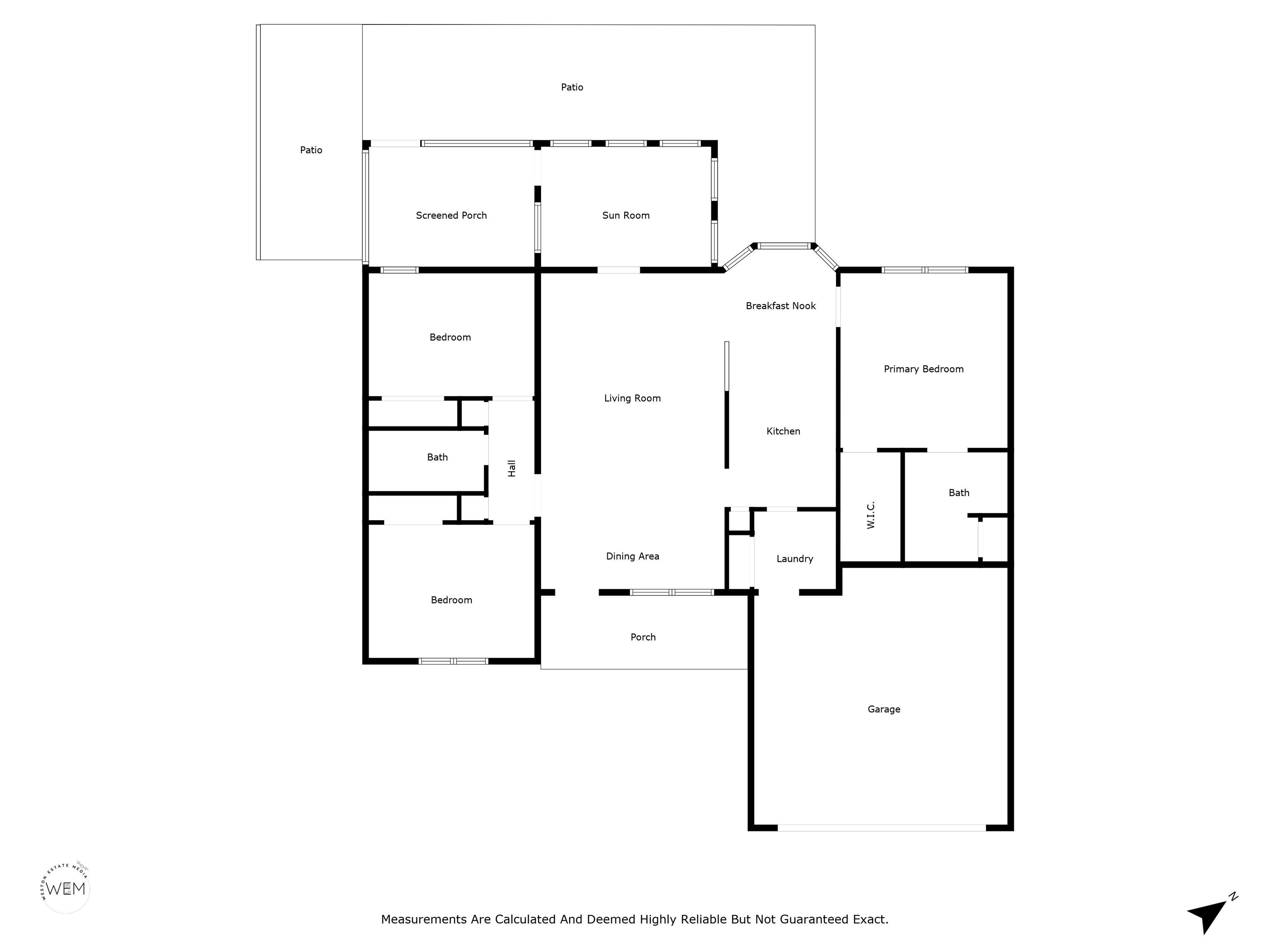
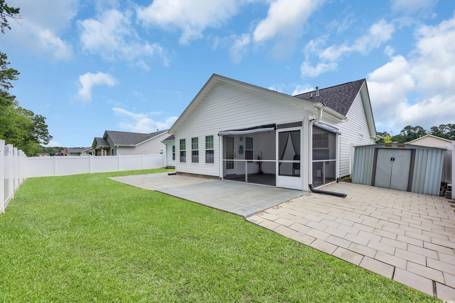
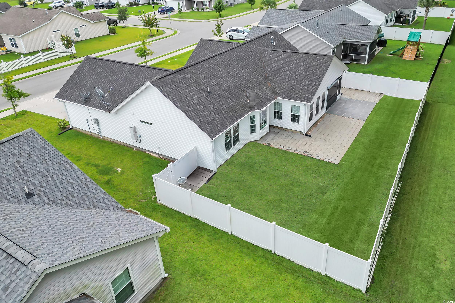
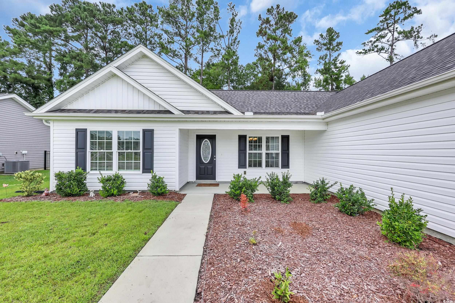
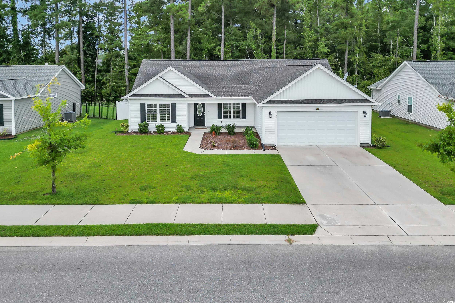
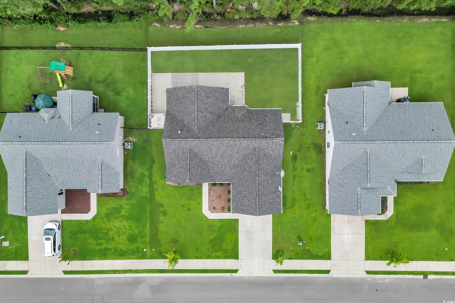
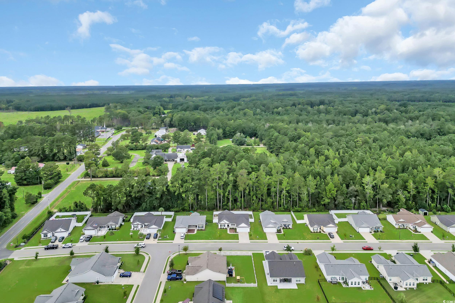
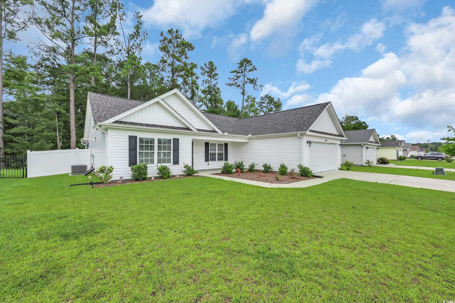
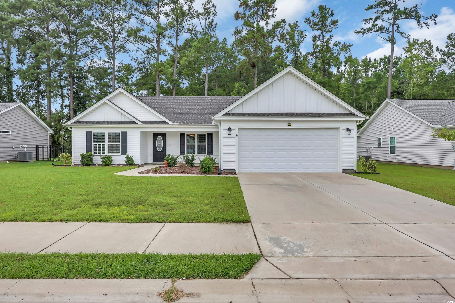
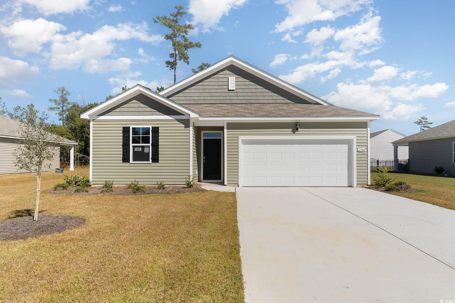
 MLS# 2528320
MLS# 2528320 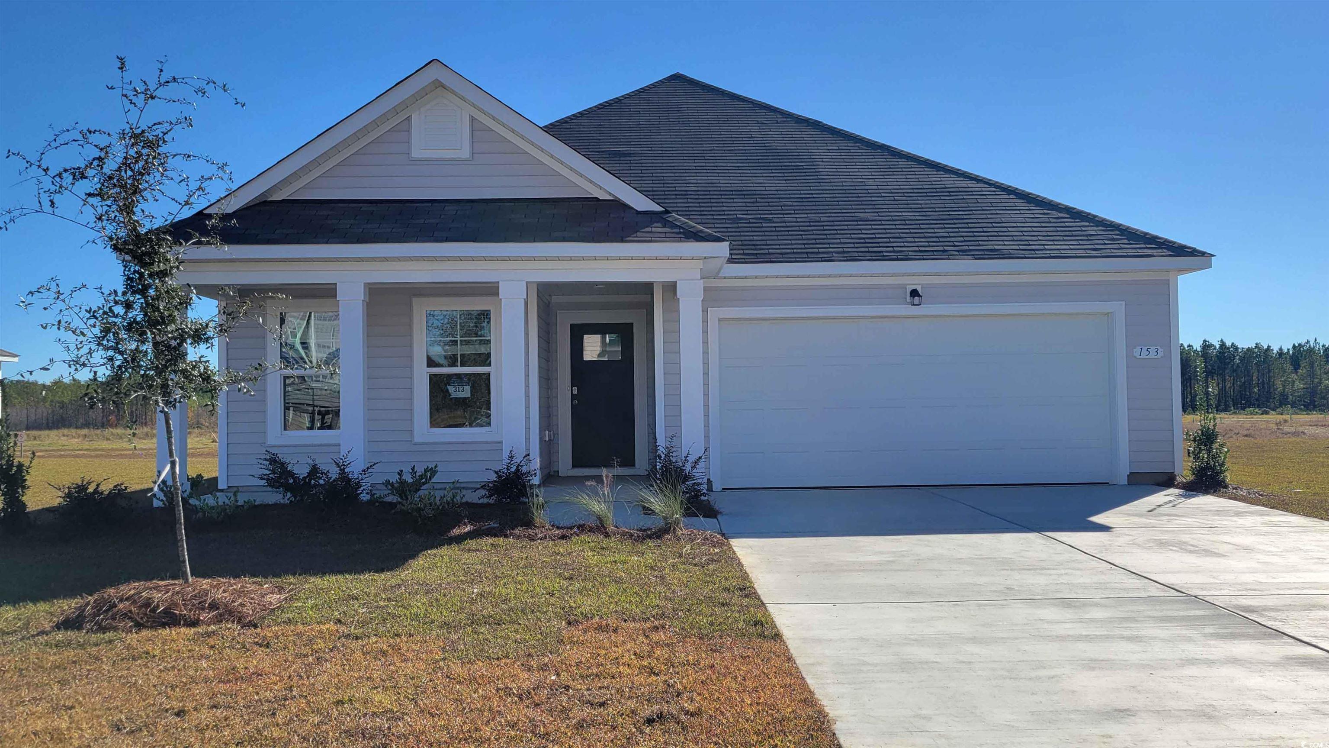
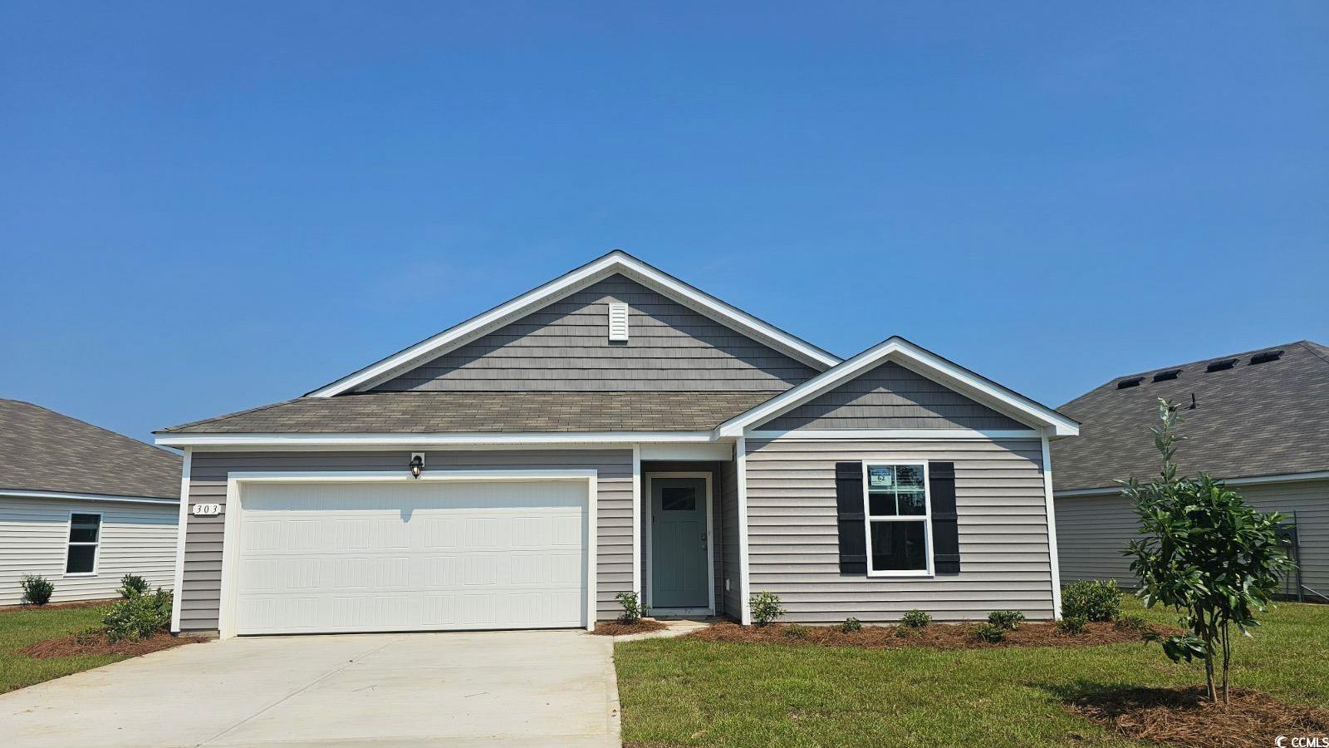
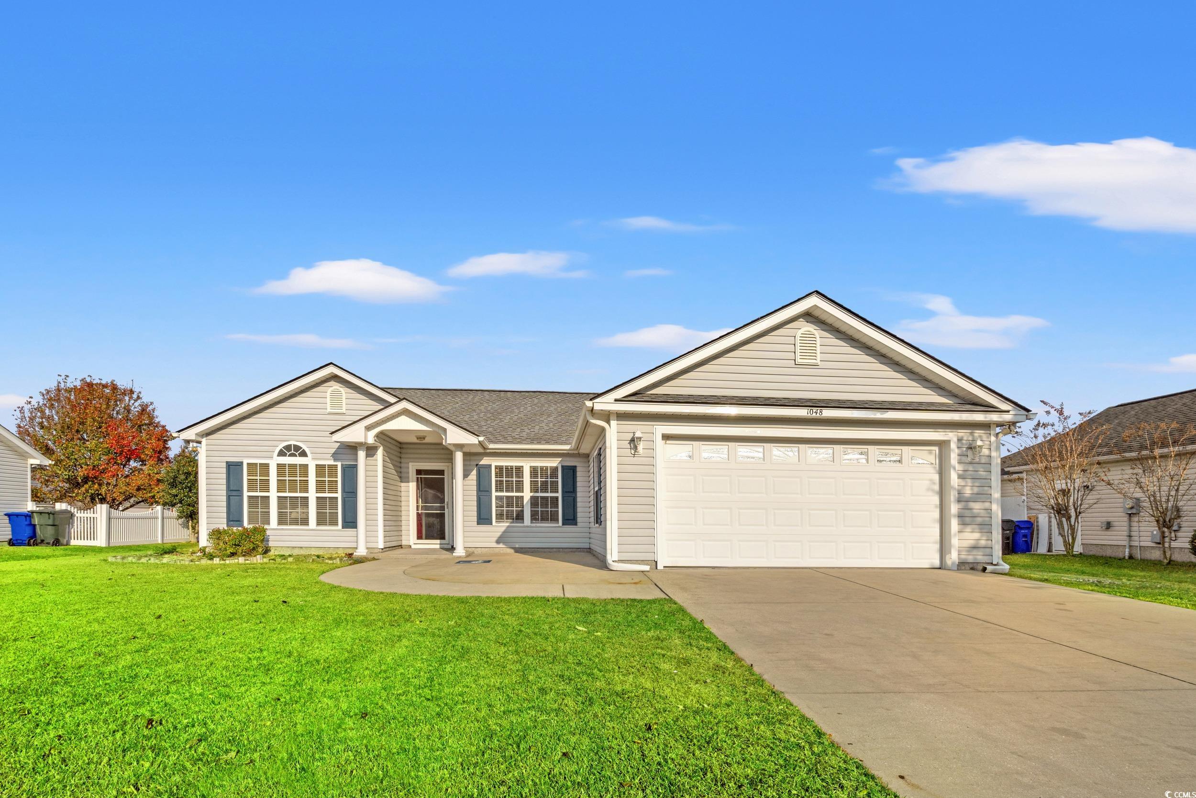
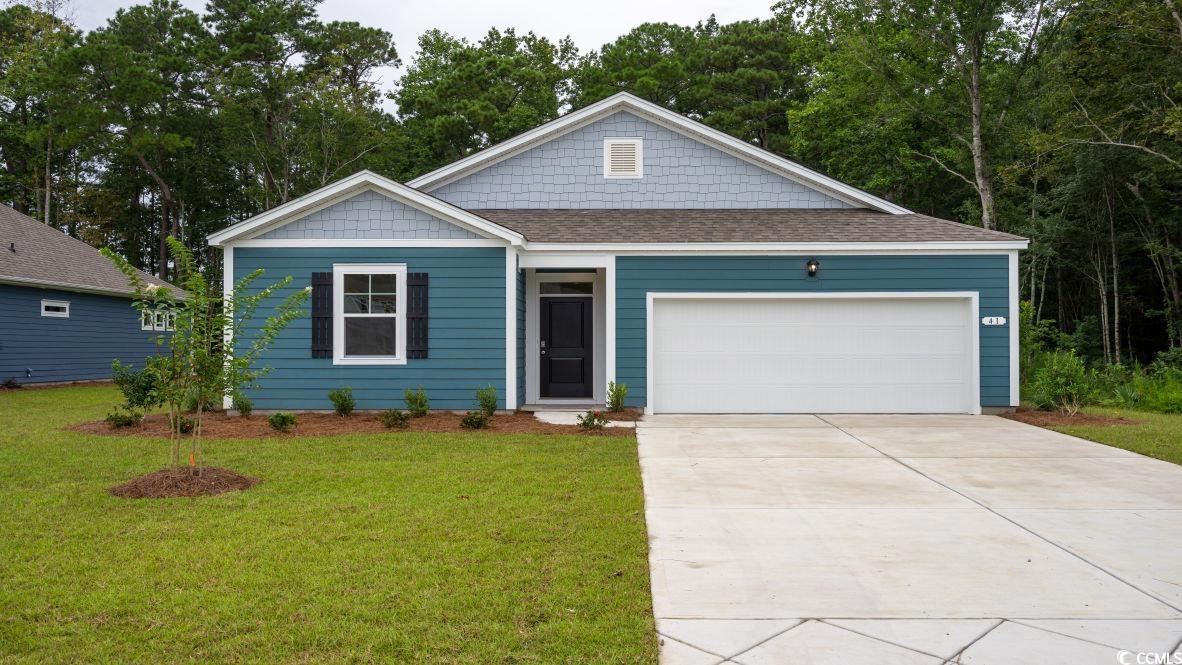
 Provided courtesy of © Copyright 2025 Coastal Carolinas Multiple Listing Service, Inc.®. Information Deemed Reliable but Not Guaranteed. © Copyright 2025 Coastal Carolinas Multiple Listing Service, Inc.® MLS. All rights reserved. Information is provided exclusively for consumers’ personal, non-commercial use, that it may not be used for any purpose other than to identify prospective properties consumers may be interested in purchasing.
Images related to data from the MLS is the sole property of the MLS and not the responsibility of the owner of this website. MLS IDX data last updated on 11-26-2025 8:48 PM EST.
Any images related to data from the MLS is the sole property of the MLS and not the responsibility of the owner of this website.
Provided courtesy of © Copyright 2025 Coastal Carolinas Multiple Listing Service, Inc.®. Information Deemed Reliable but Not Guaranteed. © Copyright 2025 Coastal Carolinas Multiple Listing Service, Inc.® MLS. All rights reserved. Information is provided exclusively for consumers’ personal, non-commercial use, that it may not be used for any purpose other than to identify prospective properties consumers may be interested in purchasing.
Images related to data from the MLS is the sole property of the MLS and not the responsibility of the owner of this website. MLS IDX data last updated on 11-26-2025 8:48 PM EST.
Any images related to data from the MLS is the sole property of the MLS and not the responsibility of the owner of this website.