Viewing Listing MLS# 2521000
Myrtle Beach, SC 29579
- 3Beds
- 2Full Baths
- 1Half Baths
- 2,235SqFt
- 2022Year Built
- 0.17Acres
- MLS# 2521000
- Residential
- Detached
- Active
- Approx Time on Market4 months, 18 days
- AreaMyrtle Beach Area--Carolina Forest
- CountyHorry
- Subdivision The Isles of Bella Vita
Overview
Welcome to this stunning smart home located in the highly sought-after Isles at Bella Vita community where elegance, comfort, and convenience converge. Zoned for Carolina Forest schools, and just a golf cart ride away from the brand-new Pine Island Elementary, this home blends modern living with a family-friendly location. Step inside and be greeted by a bright, open floor plan accented with recessed lighting throughout and luxury vinyl plank flooring in every room, including the bedrooms. The gourmet kitchen is a true centerpiece, featuring an expansive granite island, stainless steel appliances, custom cabinetry, and a sleek, modern design ideal for entertaining and everyday living. The oversized 3-car garage provides plenty of space for vehicles, storage, or a workshop, while the irrigation system keeps the beautifully maintained exterior lush year-round. Retreat to the luxurious owners suite, complete with two walk-in closets and a custom oversized tile shower that brings spa-like comfort to your daily routine. Enjoy peaceful mornings or relaxing evenings on your screened-in porch overlooking a serene water view, all within a quiet natural gas community. With quick access to Hwy 501 and Hwy 31, youre minutes from shopping, dining, golf, and the best of Myrtle Beach. Highlights: Isles at Bella Vita location Carolina Forest School District Golf cart distance to new Pine Island Elementary Smart home features Oversized 3-car garage Gourmet kitchen with granite island LVP flooring throughout (including bedrooms) Recessed lighting Irrigation system Custom tiled shower & dual walk-in closets in master suite Screened porch with water view Natural gas community Quick access to Hwy 501 & Hwy 31
Agriculture / Farm
Association Fees / Info
Hoa Frequency: Monthly
Hoa Fees: 95
Hoa: Yes
Hoa Includes: AssociationManagement, CommonAreas, Insurance, Internet, LegalAccounting, RecreationFacilities, Trash
Community Features: Clubhouse, GolfCartsOk, RecreationArea, TennisCourts, LongTermRentalAllowed, Pool
Assoc Amenities: Clubhouse, OwnerAllowedGolfCart, OwnerAllowedMotorcycle, PetRestrictions, TennisCourts
Bathroom Info
Total Baths: 3.00
Halfbaths: 1
Fullbaths: 2
Bedroom Info
Beds: 3
Building Info
Num Stories: 1
Levels: One
Year Built: 2022
Zoning: RES
Style: Ranch
Construction Materials: Masonry, WoodFrame
Builders Name: Lennar
Buyer Compensation
Exterior Features
Patio and Porch Features: Patio, Porch, Screened
Pool Features: Community, OutdoorPool
Foundation: Slab
Exterior Features: SprinklerIrrigation, Patio
Financial
Garage / Parking
Parking Capacity: 5
Garage: Yes
Parking Type: Attached, Garage, ThreeCarGarage
Attached Garage: Yes
Garage Spaces: 3
Green / Env Info
Interior Features
Floor Cover: LuxuryVinyl, LuxuryVinylPlank
Laundry Features: WasherHookup
Furnished: Unfurnished
Interior Features: Attic, HandicapAccess, PullDownAtticStairs, PermanentAtticStairs, BreakfastBar, BedroomOnMainLevel, EntranceFoyer, KitchenIsland, StainlessSteelAppliances, SolidSurfaceCounters
Appliances: Dishwasher, Disposal, Microwave, Range, Refrigerator, RangeHood
Lot Info
Acres: 0.17
Lot Description: LakeFront, PondOnLot, Rectangular, RectangularLot
Misc
Pets Allowed: OwnerOnly, Yes
Offer Compensation
Other School Info
Property Info
County: Horry
Stipulation of Sale: None
Property Sub Type Additional: Detached
Security Features: SecuritySystem
Disclosures: CovenantsRestrictionsDisclosure,SellerDisclosure
Construction: Resale
Room Info
Sold Info
Sqft Info
Building Sqft: 2695
Living Area Source: Builder
Sqft: 2235
Tax Info
Unit Info
Utilities / Hvac
Heating: Central, Electric, Gas
Cooling: CentralAir
Cooling: Yes
Utilities Available: CableAvailable, ElectricityAvailable, NaturalGasAvailable, UndergroundUtilities, WaterAvailable
Heating: Yes
Water Source: Public, SharedWell
Waterfront / Water
Waterfront: Yes
Waterfront Features: Pond
Courtesy of Re/max Southern Shores - Cell: 843-602-5517















 Recent Posts RSS
Recent Posts RSS
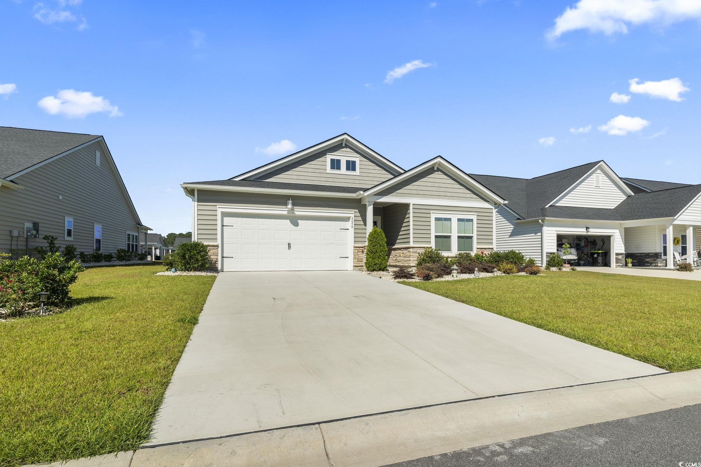

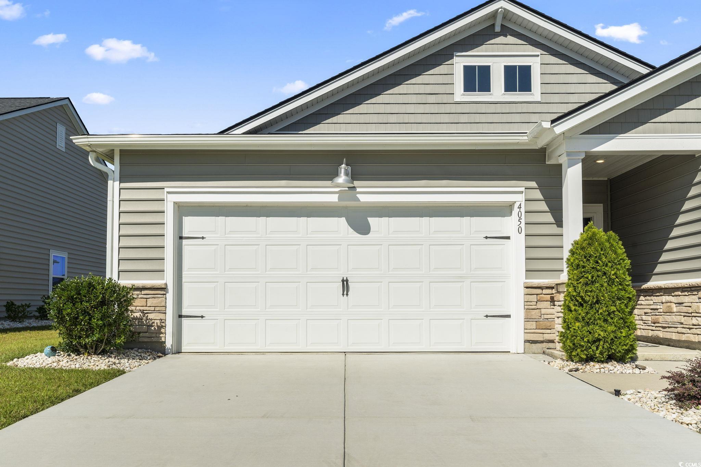


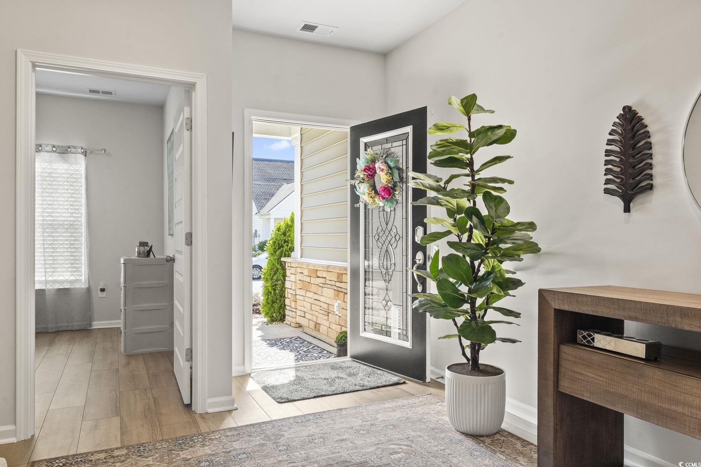
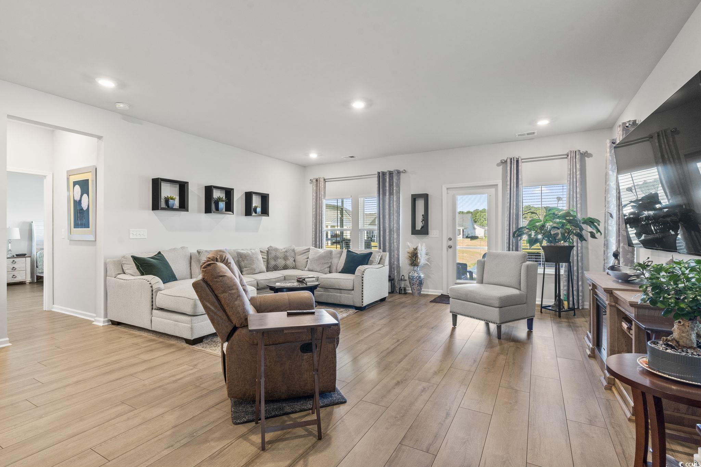




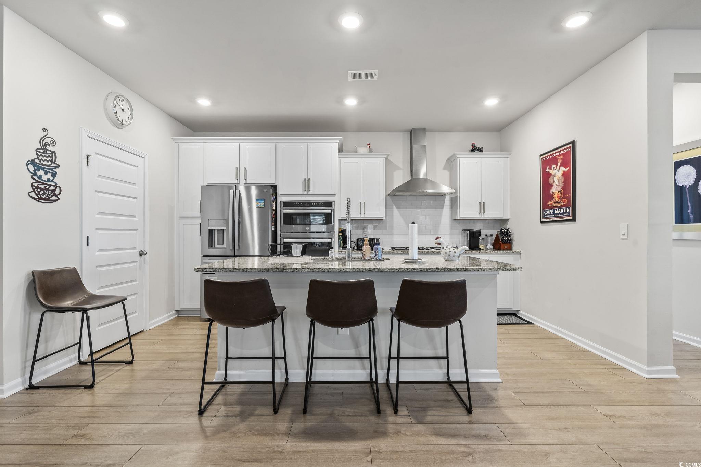


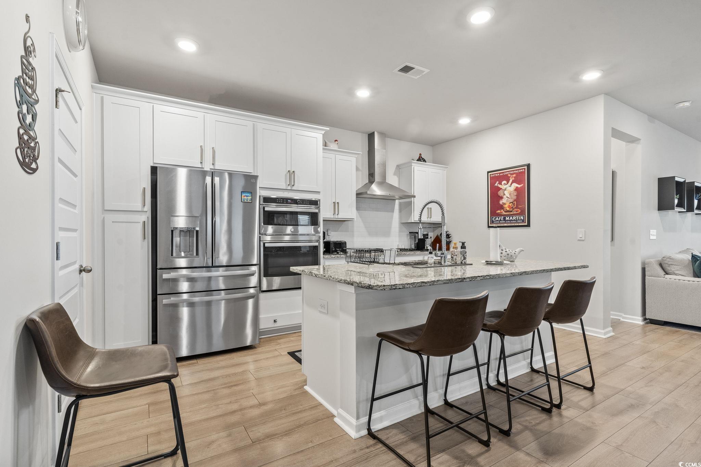




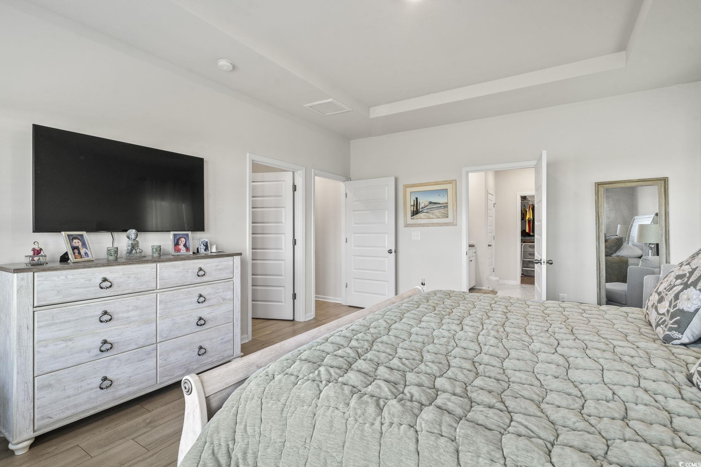


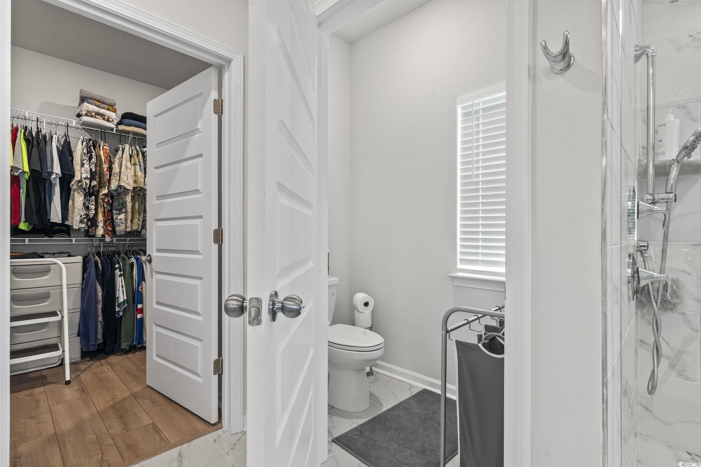




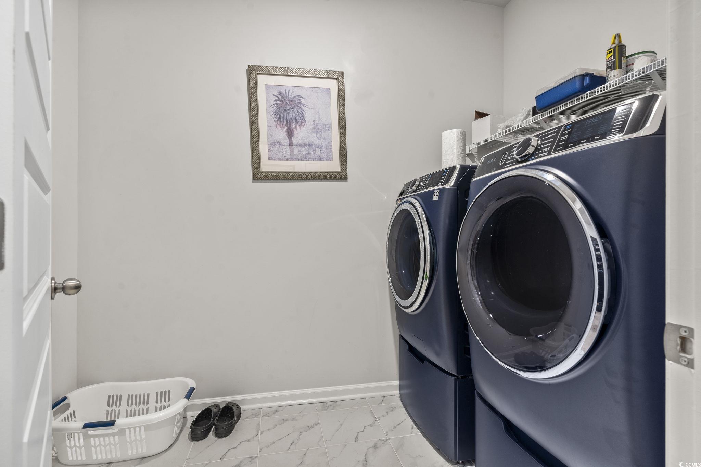



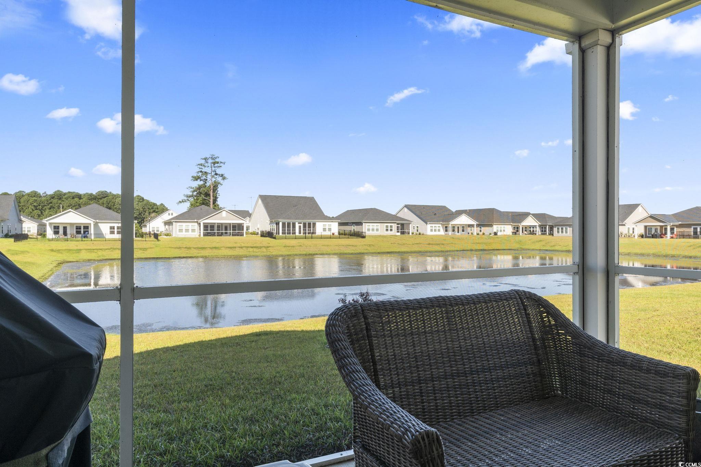





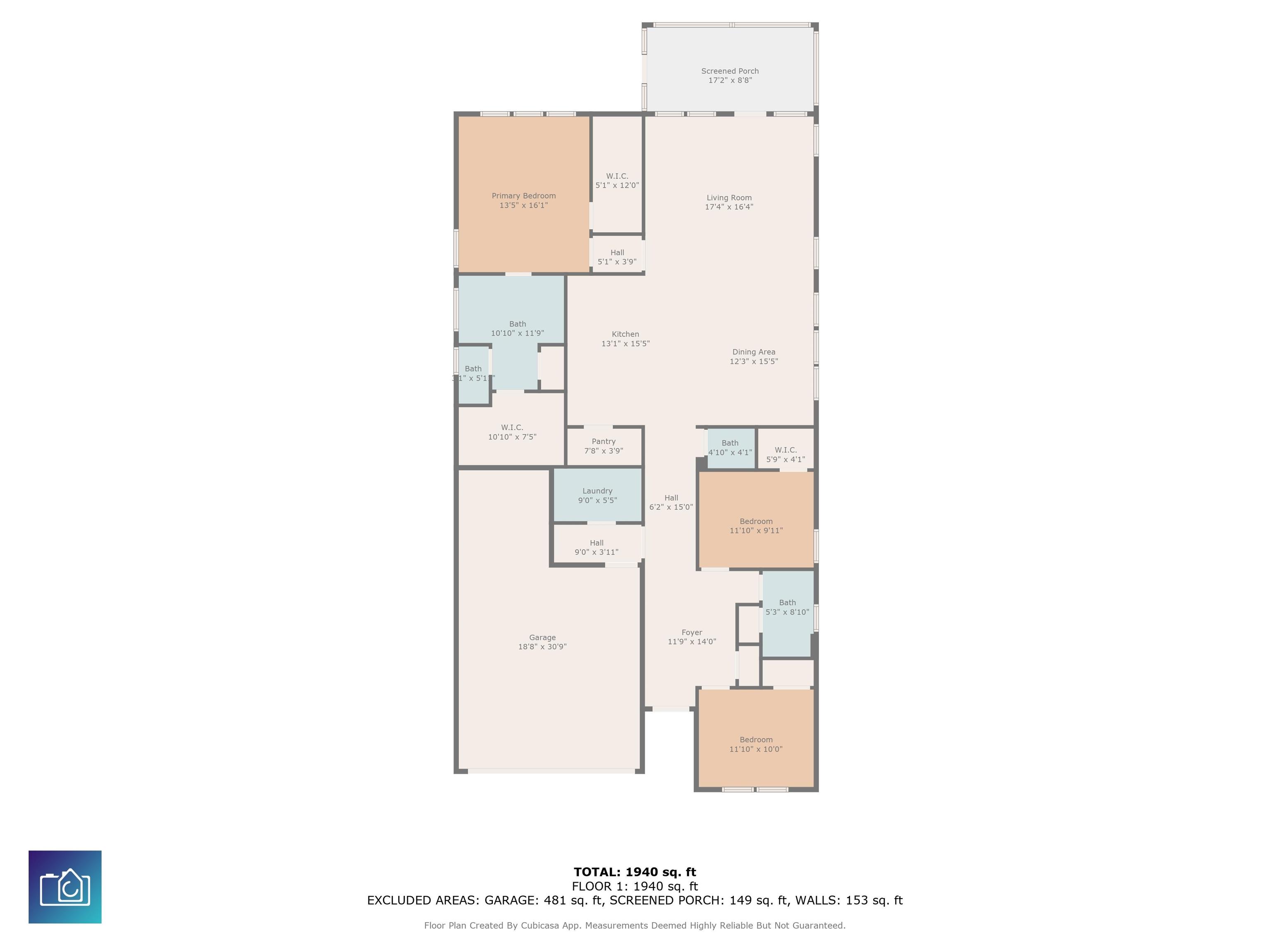
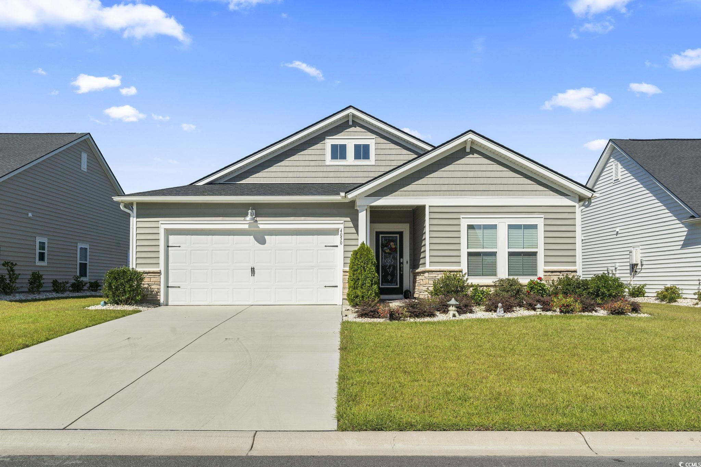

 MLS# 2601331
MLS# 2601331 


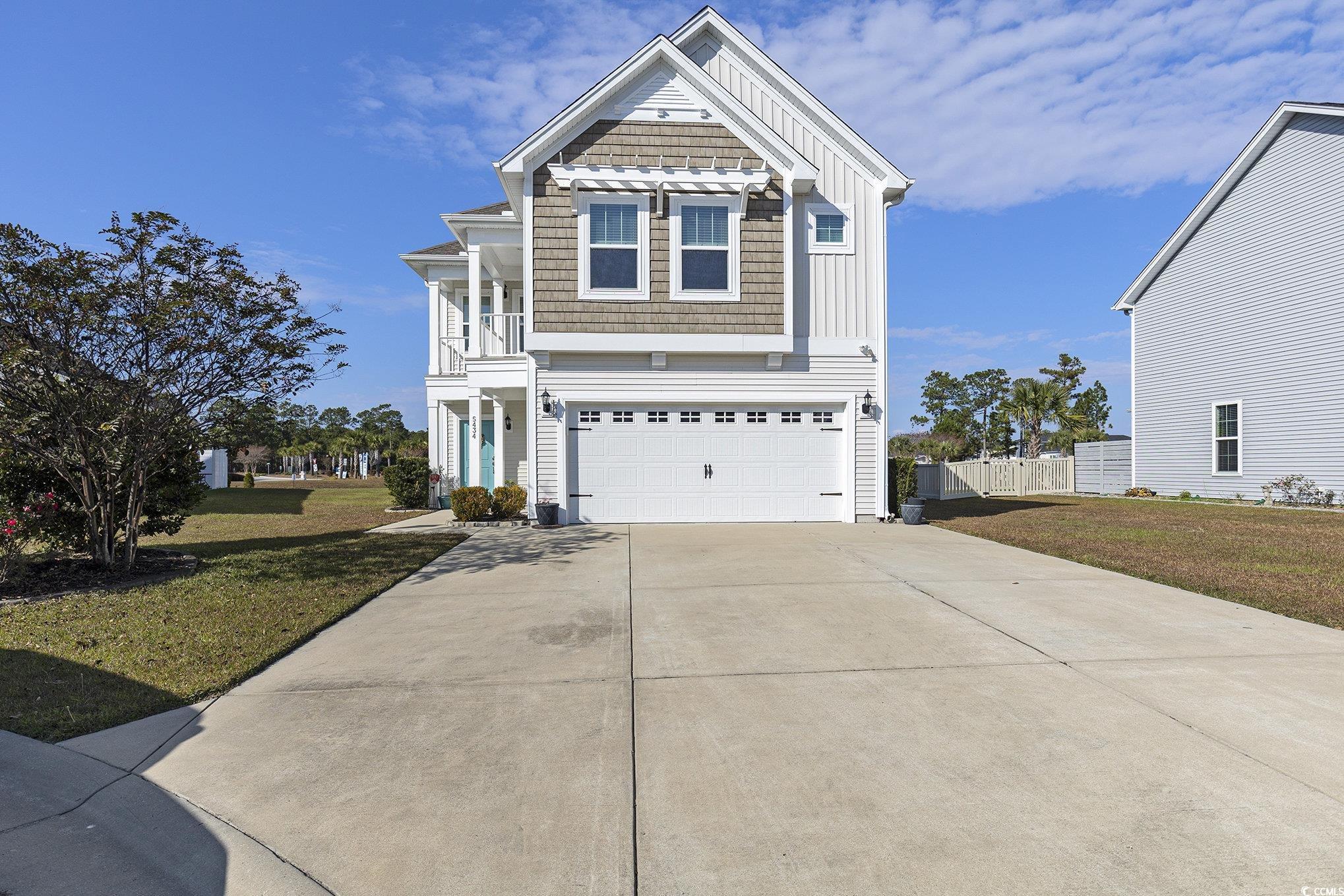
 Provided courtesy of © Copyright 2026 Coastal Carolinas Multiple Listing Service, Inc.®. Information Deemed Reliable but Not Guaranteed. © Copyright 2026 Coastal Carolinas Multiple Listing Service, Inc.® MLS. All rights reserved. Information is provided exclusively for consumers’ personal, non-commercial use, that it may not be used for any purpose other than to identify prospective properties consumers may be interested in purchasing.
Images related to data from the MLS is the sole property of the MLS and not the responsibility of the owner of this website. MLS IDX data last updated on 01-15-2026 11:45 PM EST.
Any images related to data from the MLS is the sole property of the MLS and not the responsibility of the owner of this website.
Provided courtesy of © Copyright 2026 Coastal Carolinas Multiple Listing Service, Inc.®. Information Deemed Reliable but Not Guaranteed. © Copyright 2026 Coastal Carolinas Multiple Listing Service, Inc.® MLS. All rights reserved. Information is provided exclusively for consumers’ personal, non-commercial use, that it may not be used for any purpose other than to identify prospective properties consumers may be interested in purchasing.
Images related to data from the MLS is the sole property of the MLS and not the responsibility of the owner of this website. MLS IDX data last updated on 01-15-2026 11:45 PM EST.
Any images related to data from the MLS is the sole property of the MLS and not the responsibility of the owner of this website.