Viewing Listing MLS# 2520981
Little River, SC 29566
- 3Beds
- 2Full Baths
- N/AHalf Baths
- 2,300SqFt
- 2018Year Built
- 0.17Acres
- MLS# 2520981
- Residential
- Detached
- Active
- Approx Time on Market1 day
- AreaLittle River Area--South of Hwy 9
- CountyHorry
- Subdivision Palm Lakes Plantation
Overview
Gorgeous 3-Bedroom, 2-Bath Lakefront Home in Palm Lakes Plantation is Priced to Sell! This stunning home offers the perfect blend of comfort, upgrades, and location. Featuring three spacious bedrooms, the owners suite boasts a tray ceiling, walkin closet with custom organizers, and a luxurious bath with a double-sink vanity, walk-in shower, and linen closet. The two additional bedrooms are generously sized with large closets and share a second full bath. The open concept layout is ideal for entertaining. The large family room with vaulted ceilings and a 72-inch paddle ceiling fan flows seamlessly into a private study with French doors and a formal dining room with a tray ceiling. The gourmet kitchen overlooks the living room, pond, and sunroom, and is a chefs dream with granite countertops, custom stone backsplash a spacious island, pantry, abundant cabinet space, and high-end stainless-steel appliances. Just off the kitchen, the incredible sunroom with porcelain wood like floors is the perfect spot for morning coffee or unwinding with a good book. From the moment you walk in, you will notice the many thoughtful upgrades. The home features luxury wood-look floors throughout the main living areas, an oversized garage with suspended shelving, a workbench, cabinets, metal shelves and an EV plug, along with smart home technology that allows you to control the HVAC, irrigation system with rain sensor, and garage door from anywhere. Additional highlights include a tankless water heater, upgraded electrical panel with surge protectors, a whole-house Generac generator, an alarm system, a biometric door lock, and custom closet organizers in the pantry, laundry room, and owners suite bath and carbon monoxide and smoke detectors, storm doors and screen door in laundry leading to garage. Step outside and you will love the slate patio with knee walls and lighting and an electric awning with remote control, all overlooking the peaceful pond and abundant wildlife. The homes exterior also showcases river rock landscaping with concrete curbing, providing both beauty and low maintenance. Located in the desirable Palm Lakes Plantation, residents enjoy access to a community pool, clubhouse, and playground, all while being just minutes from major highways, shopping, dining, and everything the Grand Strand has to offer. Whether you are relaxing on the patio, hosting a barbecue, or simply enjoying the views, this home truly has it all and should be at the top of your list.
Agriculture / Farm
Grazing Permits Blm: ,No,
Horse: No
Grazing Permits Forest Service: ,No,
Grazing Permits Private: ,No,
Irrigation Water Rights: ,No,
Farm Credit Service Incl: ,No,
Other Equipment: Generator
Crops Included: ,No,
Association Fees / Info
Hoa Frequency: Monthly
Hoa Fees: 105
Hoa: Yes
Hoa Includes: AssociationManagement, CommonAreas, Pools, RecreationFacilities, Trash
Community Features: Clubhouse, GolfCartsOk, RecreationArea, LongTermRentalAllowed, Pool
Assoc Amenities: Clubhouse, OwnerAllowedGolfCart, PetRestrictions
Bathroom Info
Total Baths: 2.00
Fullbaths: 2
Room Dimensions
Bedroom1: 12x14
Bedroom2: 11x14
Bedroom3: N/A
DiningRoom: 10x13
GreatRoom: 20x26
Kitchen: 10x11
PrimaryBedroom: 14x16
Room Level
Bedroom1: First
Bedroom2: First
PrimaryBedroom: First
Room Features
DiningRoom: TrayCeilings, SeparateFormalDiningRoom
FamilyRoom: CeilingFans, VaultedCeilings
Kitchen: BreakfastBar, BreakfastArea, KitchenExhaustFan, KitchenIsland, Pantry, StainlessSteelAppliances, SolidSurfaceCounters
Other: BedroomOnMainLevel, EntranceFoyer, Library, UtilityRoom
Bedroom Info
Beds: 3
Building Info
New Construction: No
Levels: One
Year Built: 2018
Mobile Home Remains: ,No,
Zoning: X
Style: Traditional
Construction Materials: Masonry, VinylSiding
Builders Name: Realstar Homes LLC.
Builder Model: Foxborough
Buyer Compensation
Exterior Features
Spa: No
Patio and Porch Features: FrontPorch, Patio, Porch, Screened
Pool Features: Community, OutdoorPool
Foundation: Slab
Exterior Features: SprinklerIrrigation, Patio
Financial
Lease Renewal Option: ,No,
Garage / Parking
Parking Capacity: 6
Garage: Yes
Carport: No
Parking Type: Attached, Garage, TwoCarGarage, GarageDoorOpener
Open Parking: No
Attached Garage: Yes
Garage Spaces: 2
Green / Env Info
Green Energy Efficient: Doors, Windows
Interior Features
Floor Cover: Carpet, LuxuryVinyl, LuxuryVinylPlank, Tile
Door Features: InsulatedDoors
Fireplace: No
Laundry Features: WasherHookup
Furnished: Unfurnished
Interior Features: SplitBedrooms, BreakfastBar, BedroomOnMainLevel, BreakfastArea, EntranceFoyer, KitchenIsland, StainlessSteelAppliances, SolidSurfaceCounters
Appliances: Dishwasher, Disposal, Microwave, Range, Refrigerator, RangeHood, Dryer, Washer
Lot Info
Lease Considered: ,No,
Lease Assignable: ,No,
Acres: 0.17
Lot Size: 65x115x65x115
Land Lease: No
Lot Description: LakeFront, OutsideCityLimits, PondOnLot, Rectangular, RectangularLot
Misc
Pool Private: No
Pets Allowed: OwnerOnly, Yes
Offer Compensation
Other School Info
Property Info
County: Horry
View: No
Senior Community: No
Stipulation of Sale: None
Habitable Residence: ,No,
Property Sub Type Additional: Detached
Property Attached: No
Security Features: SecuritySystem, SmokeDetectors
Disclosures: CovenantsRestrictionsDisclosure,SellerDisclosure
Rent Control: No
Construction: Resale
Room Info
Basement: ,No,
Sold Info
Sqft Info
Building Sqft: 2800
Living Area Source: Estimated
Sqft: 2300
Tax Info
Unit Info
Utilities / Hvac
Heating: Central, Gas
Cooling: CentralAir
Electric On Property: No
Cooling: Yes
Utilities Available: CableAvailable, ElectricityAvailable, NaturalGasAvailable, PhoneAvailable, SewerAvailable, UndergroundUtilities, WaterAvailable
Heating: Yes
Water Source: Public
Waterfront / Water
Waterfront: Yes
Waterfront Features: Pond
Directions
From NMB, Take Hwy 9 West to Hwy 57. Turn left at the CVS on to Hwy 57. Palm Lakes will be 1 Mile on the left. From Hwy 31, Merge onto Robert Edge Parkway. Take left at light then right onto Hwy 90. Take left onto Mt. Zion road to Hwy 57. Take right on Hwy 57 then Palm Lakes will be on right hand side. Follow down and home is on the right side 408 Palm Lakes Blvd.Courtesy of Jerry Pinkas R E Experts - Office: 843-839-9870











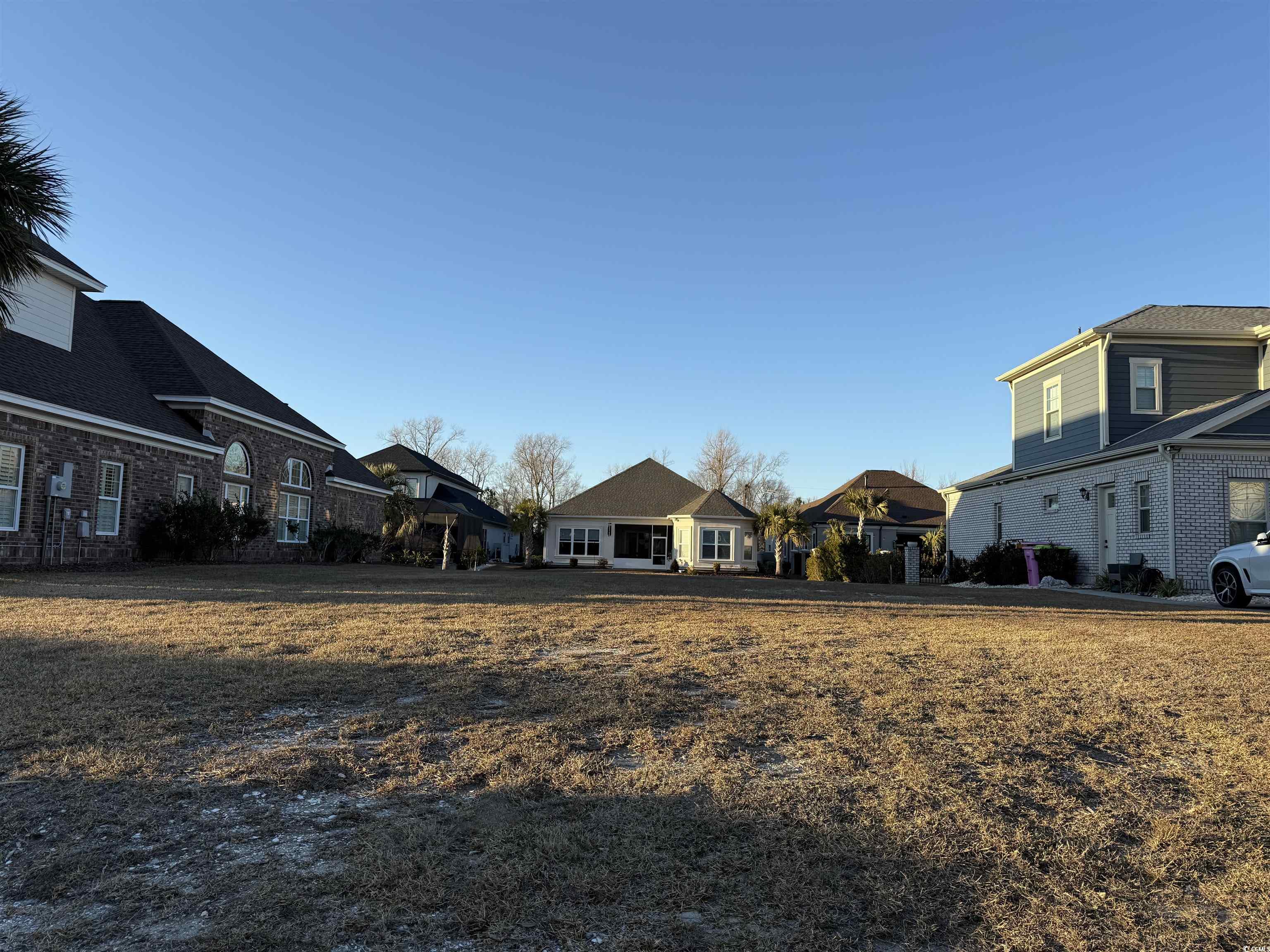





 Recent Posts RSS
Recent Posts RSS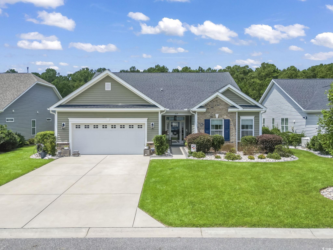
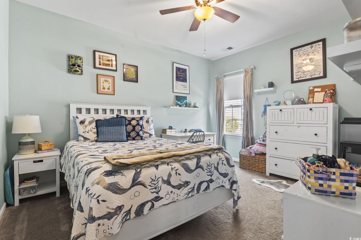
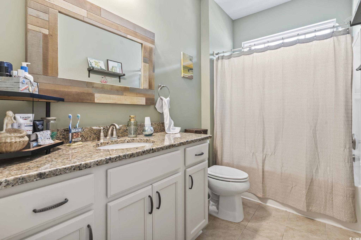
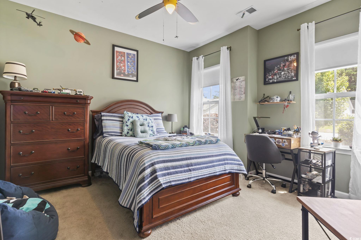
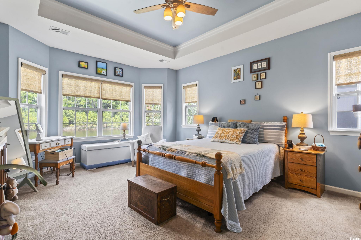
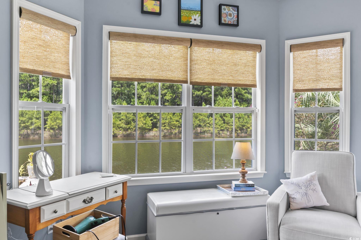
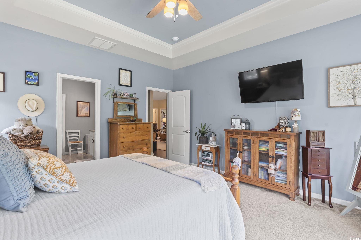
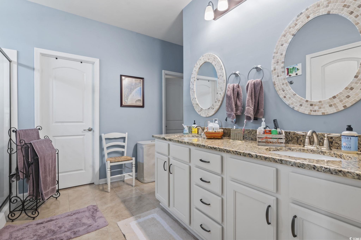
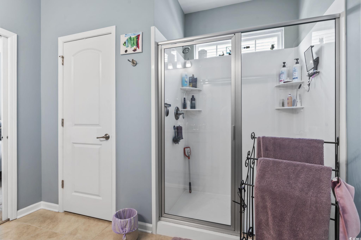
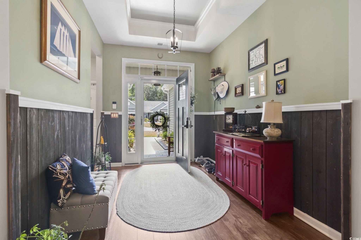
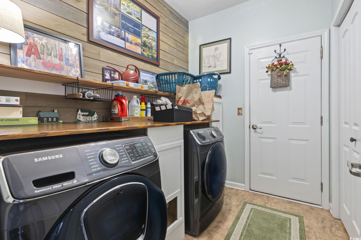
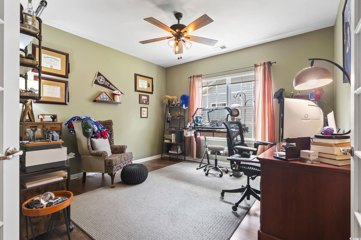
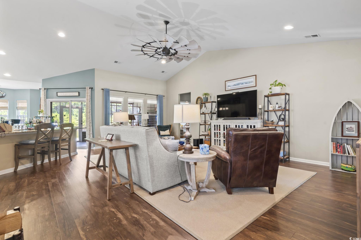
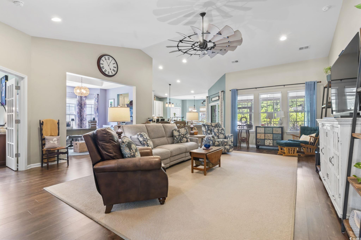
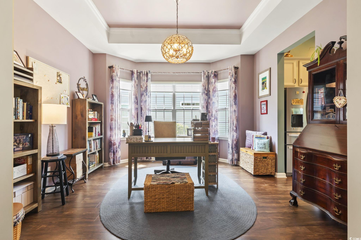
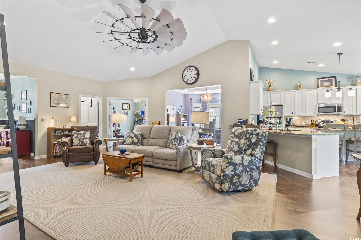
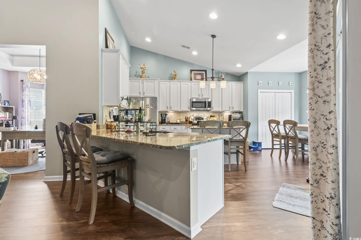
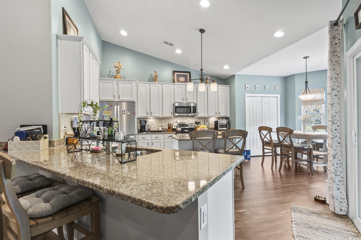
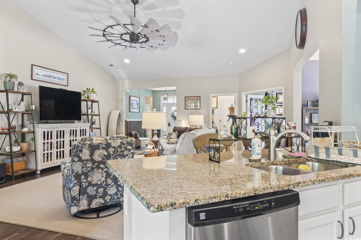
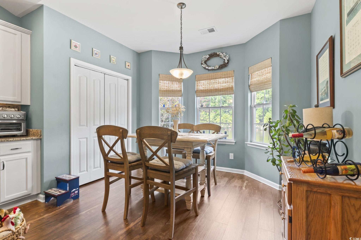
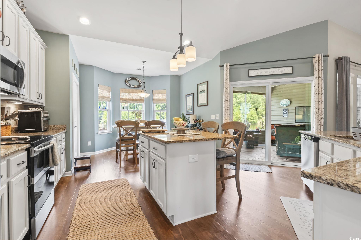
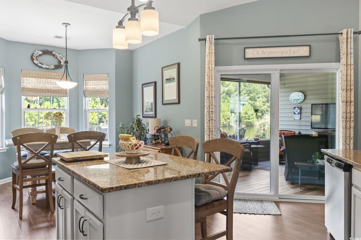
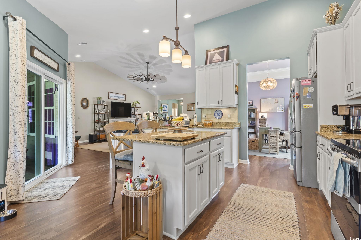
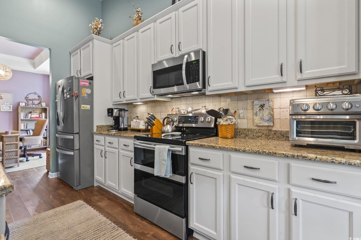
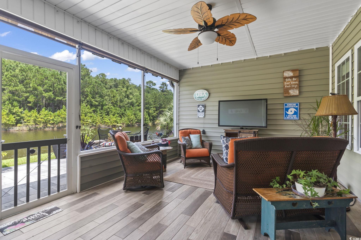
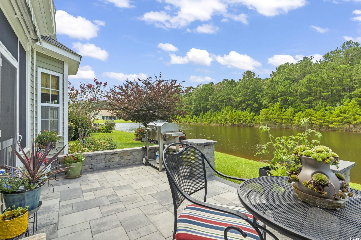
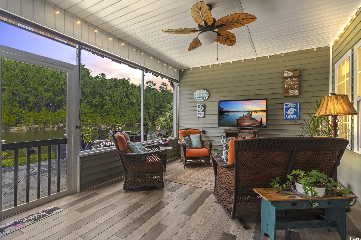
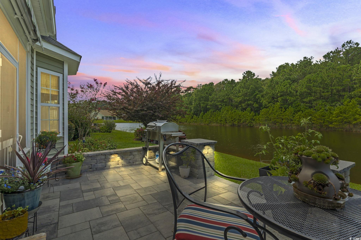
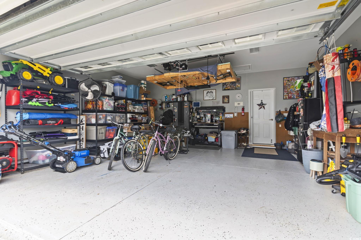
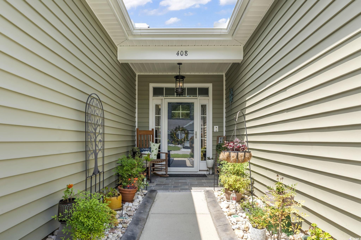
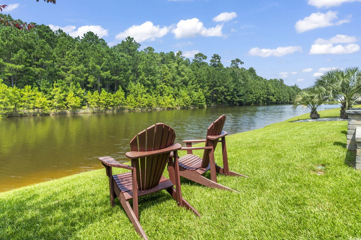
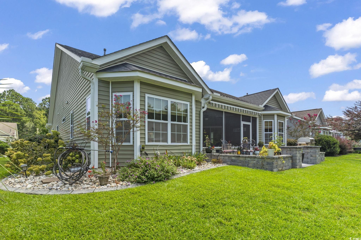
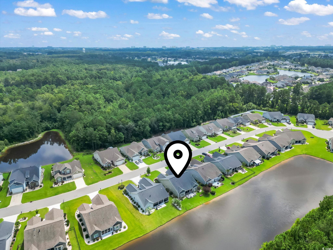
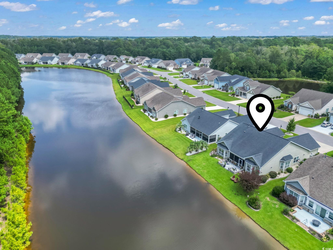
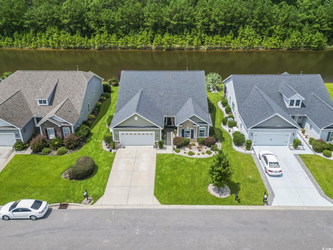
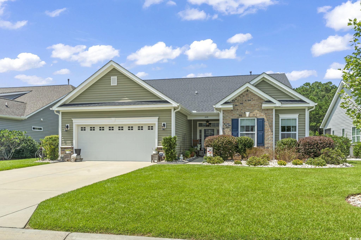
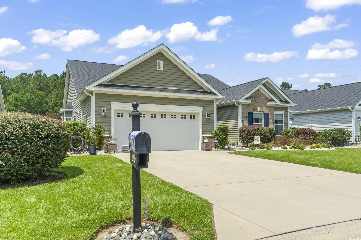
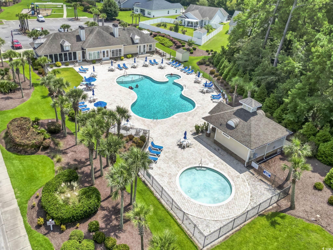
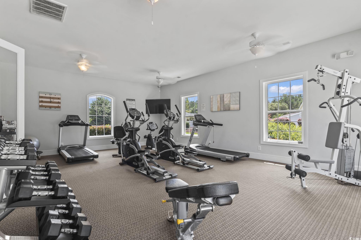
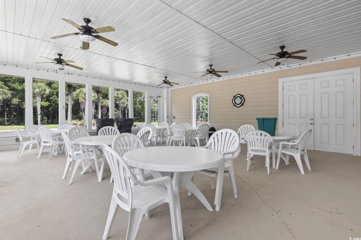
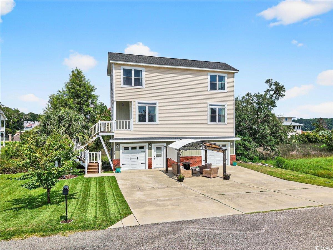
 MLS# 2520465
MLS# 2520465 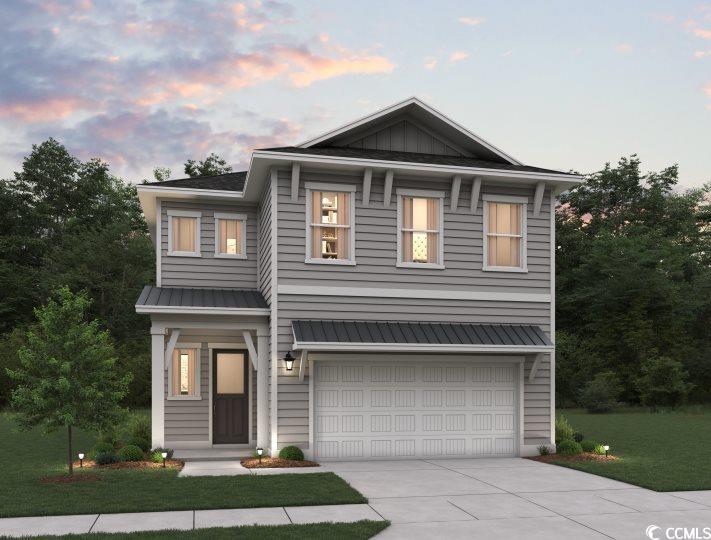
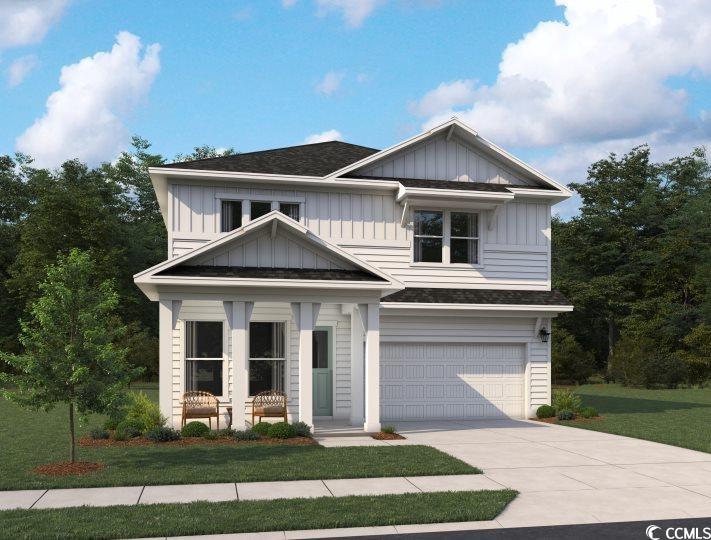
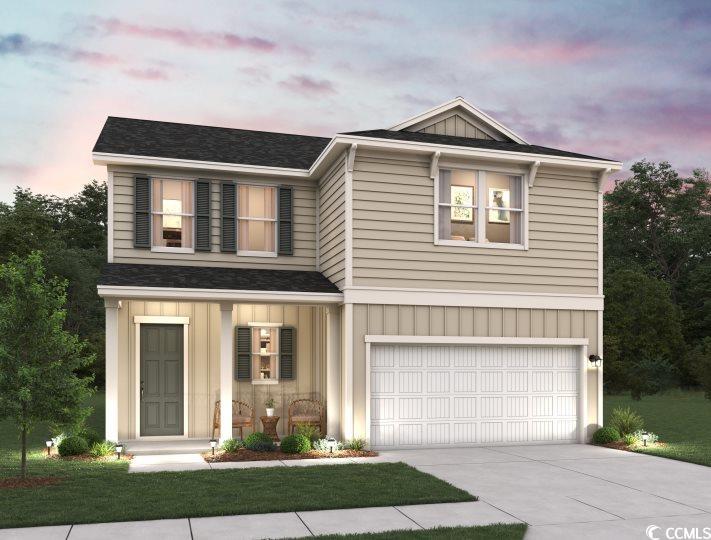
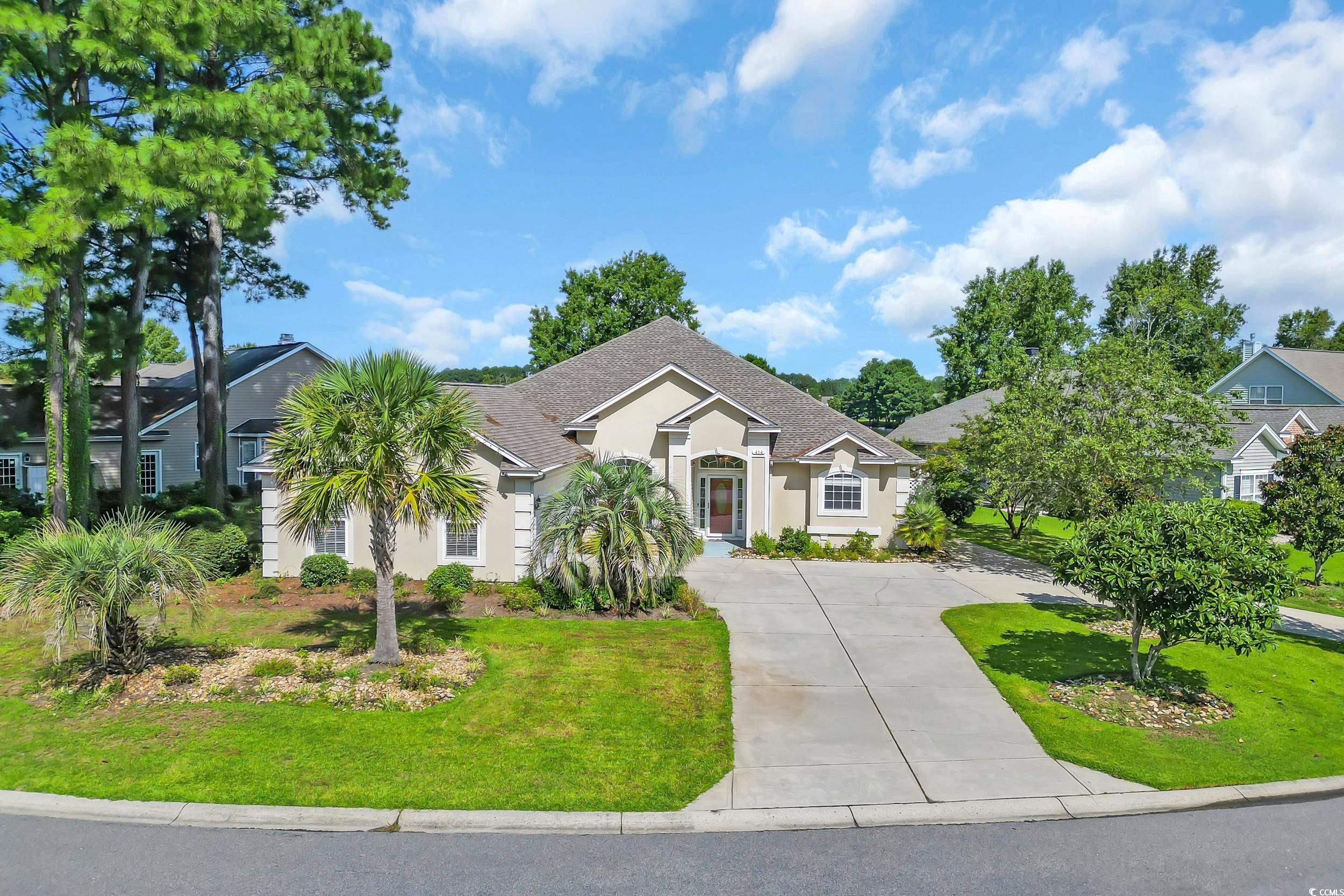
 Provided courtesy of © Copyright 2025 Coastal Carolinas Multiple Listing Service, Inc.®. Information Deemed Reliable but Not Guaranteed. © Copyright 2025 Coastal Carolinas Multiple Listing Service, Inc.® MLS. All rights reserved. Information is provided exclusively for consumers’ personal, non-commercial use, that it may not be used for any purpose other than to identify prospective properties consumers may be interested in purchasing.
Images related to data from the MLS is the sole property of the MLS and not the responsibility of the owner of this website. MLS IDX data last updated on 08-30-2025 6:34 AM EST.
Any images related to data from the MLS is the sole property of the MLS and not the responsibility of the owner of this website.
Provided courtesy of © Copyright 2025 Coastal Carolinas Multiple Listing Service, Inc.®. Information Deemed Reliable but Not Guaranteed. © Copyright 2025 Coastal Carolinas Multiple Listing Service, Inc.® MLS. All rights reserved. Information is provided exclusively for consumers’ personal, non-commercial use, that it may not be used for any purpose other than to identify prospective properties consumers may be interested in purchasing.
Images related to data from the MLS is the sole property of the MLS and not the responsibility of the owner of this website. MLS IDX data last updated on 08-30-2025 6:34 AM EST.
Any images related to data from the MLS is the sole property of the MLS and not the responsibility of the owner of this website.