Viewing Listing MLS# 2520861
Pawleys Island, SC 29585
- 3Beds
- 2Full Baths
- N/AHalf Baths
- 1,693SqFt
- 1998Year Built
- 0.40Acres
- MLS# 2520861
- Residential
- Detached
- Active
- Approx Time on Market2 days
- Area44a Pawleys Island Mainland
- CountyGeorgetown
- Subdivision Pawleys Retreat
Overview
Welcome to 193 Shore Line Drive in Pawleys Retreata charming Southern traditional home nestled on a quiet street, surrounded by mature trees and fresh landscaping. With its timeless brick-and-siding exterior, four-column porch, and black shutters, this home exudes charm from the start. A long driveway leads to the side-entry two-car garage, offering plenty of parking for family and friends. Step inside, and youll instantly feel at home. The foyer sets a warm tone with crown molding and classic details that carry throughout. The open floor plan seamlessly transitions into the living room, where natural light streams in through sliding glass doors that overlook the backyard. A corner fireplace adds cozy character, and wood-look flooring ties the space together beautifully. The kitchen, open to the living area, is both practical and inviting. It features a center island, maple cabinetry, granite-look countertops, and a full suite of appliancesready for weeknight dinners or weekend gatherings. A wall of casement windows over the sink looks out to the large backyard and deck, while the nearby dining room shines with its large arched window and traditional trim details. The primary suite is privately tucked away, filled with natural light from nearly floor-to-ceiling windows and highlighted by an oversized arched feature window. The ensuite bath offers double sinks, a tiled walk-in shower, a soaking tub, and a spacious walk-in closetyour own peaceful retreat at home. Two additional bedrooms, featuring plantation shutters and generous closets, share a spacious full bath with double vanities and a separate tub/shower area. Upstairs, a flexible loft/bonus roomor fourth bedroomoffers space for guests, an office, or a playroom. Outdoor living is easy to enjoy here, thanks to a freshly updated back deck, a fenced backyard, and two handy storage sheds. Mature trees provide shade and privacy, creating a relaxing setting for cookouts, pets, or play. A tiled mudroom/laundry with storage adds everyday convenience, while direct garage-to-backyard access makes life simpler. Living in Pawleys Retreat means enjoying a neighborhood park with a gazebo and picnic space, plus the convenience of multiple entrancesperfect for quick rides to the beach or easy access to Waccamaw schools. Just minutes from Pawleys beaches, local shops, and favorite restaurants, this location checks all the boxes. This home is market-priced and ready for its next chapter. And to make your move even sweeter, were offering a 1% buy-down through our preferred lender, which means lower payments for the first year -- ask your agent for details. Come see 193 Shore Line Drive and picture yourself living the Pawleys lifestyle at an approachable value. (Some images have been virtually staged.)
Open House Info
Openhouse Start Time:
Sunday, August 31st, 2025 @ 11:00 AM
Openhouse End Time:
Sunday, August 31st, 2025 @ 2:00 PM
Openhouse Remarks: Come out and see Mariah in Pawley Retreat!
Agriculture / Farm
Grazing Permits Blm: ,No,
Horse: No
Grazing Permits Forest Service: ,No,
Grazing Permits Private: ,No,
Irrigation Water Rights: ,No,
Farm Credit Service Incl: ,No,
Crops Included: ,No,
Association Fees / Info
Hoa Frequency: Monthly
Hoa Fees: 102
Hoa: Yes
Hoa Includes: Internet
Community Features: GolfCartsOk, LongTermRentalAllowed
Assoc Amenities: TenantAllowedGolfCart
Bathroom Info
Total Baths: 2.00
Fullbaths: 2
Room Dimensions
Bedroom1: 13.1x10.2
Bedroom2: 9.9x13.11
Bedroom3: 9.6x20.6
DiningRoom: 10.4x11.0
GreatRoom: 15.3x16.4
Kitchen: 10.5x14.2
PrimaryBedroom: 11.1x14.10
Room Level
Bedroom1: First
Bedroom2: First
Bedroom3: Second
PrimaryBedroom: First
Room Features
DiningRoom: SeparateFormalDiningRoom
FamilyRoom: CeilingFans, Fireplace
Kitchen: KitchenIsland
Other: BedroomOnMainLevel, UtilityRoom
Bedroom Info
Beds: 3
Building Info
New Construction: No
Levels: OneAndOneHalf
Year Built: 1998
Mobile Home Remains: ,No,
Zoning: Res
Style: Other
Construction Materials: BrickVeneer, VinylSiding
Buyer Compensation
Exterior Features
Spa: No
Patio and Porch Features: Deck, FrontPorch
Foundation: Slab
Exterior Features: Deck, SprinklerIrrigation
Financial
Lease Renewal Option: ,No,
Garage / Parking
Parking Capacity: 2
Garage: Yes
Carport: No
Parking Type: Attached, TwoCarGarage, Garage
Open Parking: No
Attached Garage: Yes
Garage Spaces: 2
Green / Env Info
Interior Features
Floor Cover: Carpet, Laminate, Tile
Fireplace: Yes
Laundry Features: WasherHookup
Furnished: Unfurnished
Interior Features: Fireplace, Other, SplitBedrooms, BedroomOnMainLevel, KitchenIsland
Appliances: Dishwasher, Disposal, Range, Refrigerator, Dryer, Washer
Lot Info
Lease Considered: ,No,
Lease Assignable: ,No,
Acres: 0.40
Lot Size: 142x153x70x173
Land Lease: No
Lot Description: IrregularLot, OutsideCityLimits
Misc
Pool Private: No
Offer Compensation
Other School Info
Property Info
County: Georgetown
View: No
Senior Community: No
Stipulation of Sale: None
Habitable Residence: ,No,
Property Sub Type Additional: Detached
Property Attached: No
Disclosures: CovenantsRestrictionsDisclosure,SellerDisclosure
Rent Control: No
Construction: Resale
Room Info
Basement: ,No,
Sold Info
Sqft Info
Building Sqft: 2446
Living Area Source: PublicRecords
Sqft: 1693
Tax Info
Unit Info
Utilities / Hvac
Heating: Central, Electric
Cooling: CentralAir
Electric On Property: No
Cooling: Yes
Utilities Available: CableAvailable, ElectricityAvailable, PhoneAvailable, SewerAvailable, UndergroundUtilities, WaterAvailable
Heating: Yes
Water Source: Public
Waterfront / Water
Waterfront: No
Courtesy of Cb Sea Coast Advantage Pi - Office: 843-237-9824












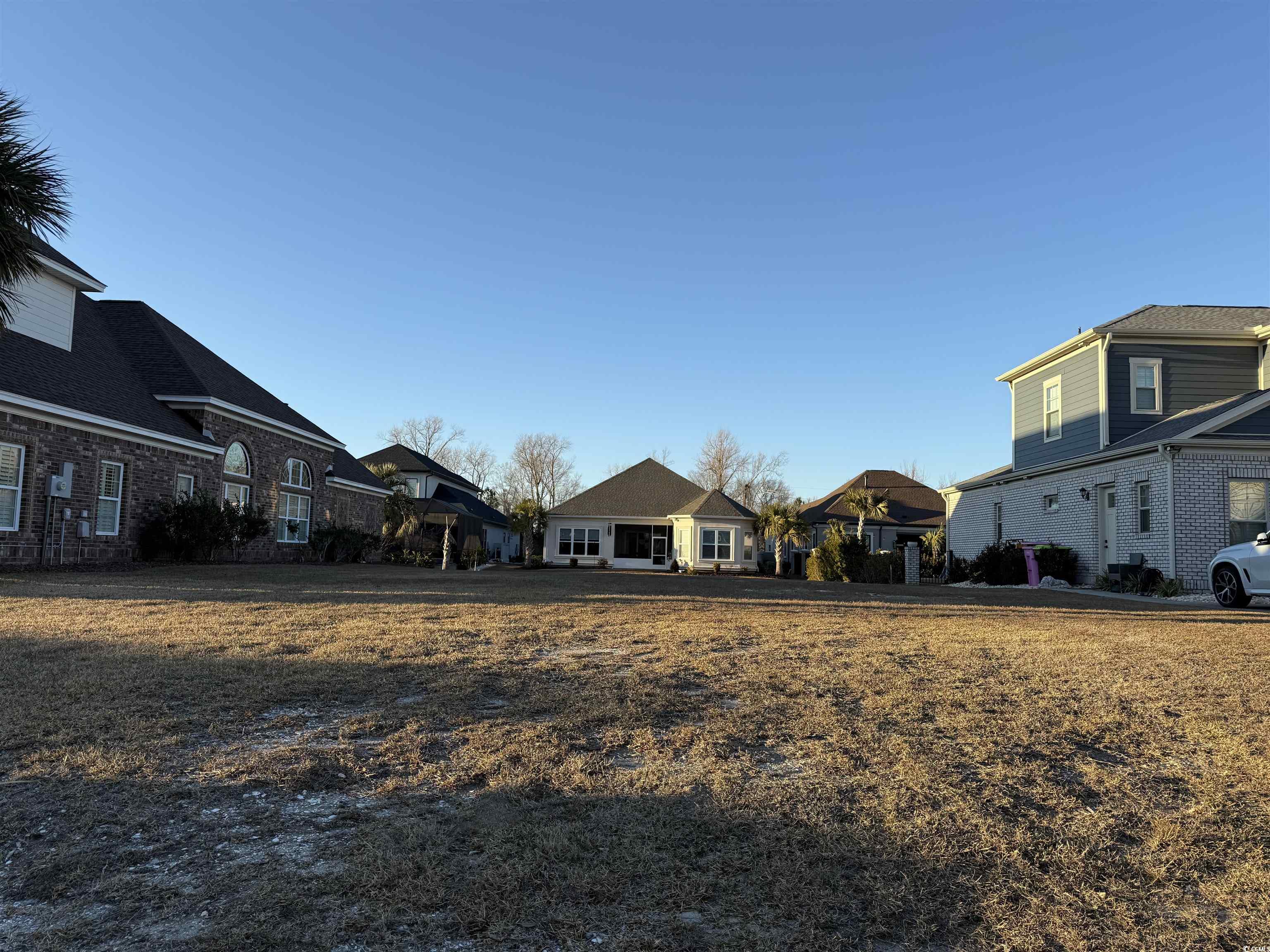




 Recent Posts RSS
Recent Posts RSS
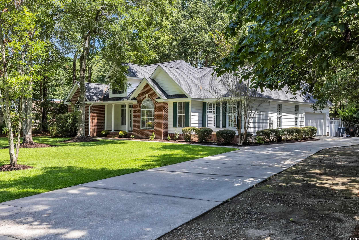
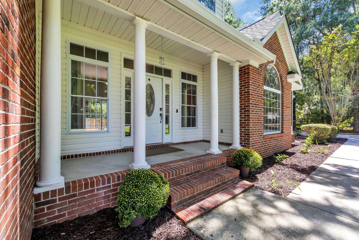
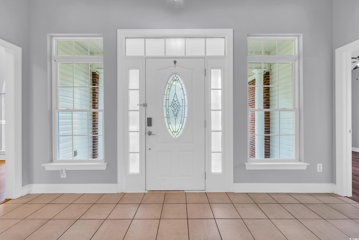
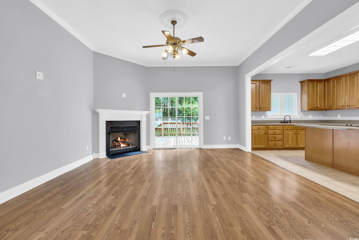
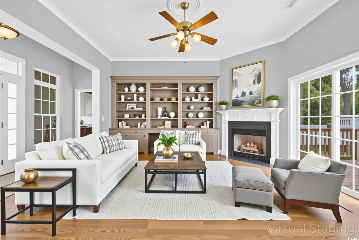
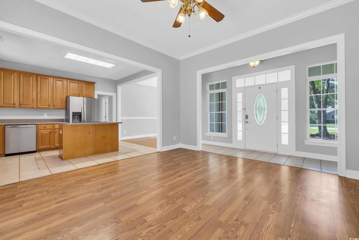
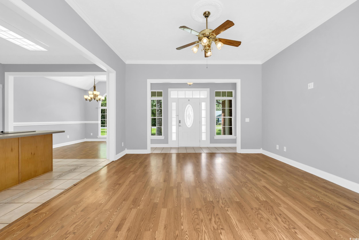
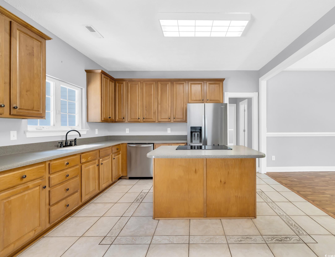
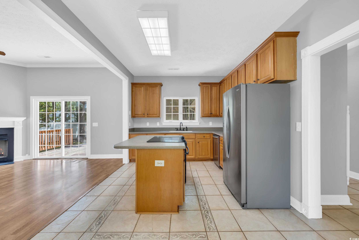
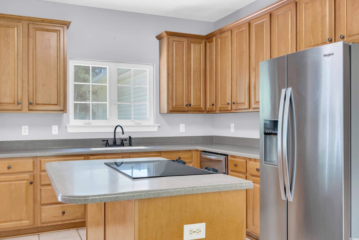
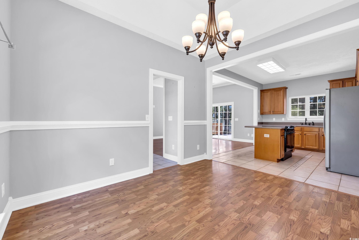
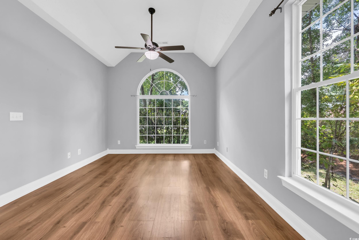
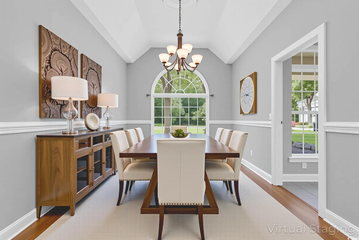
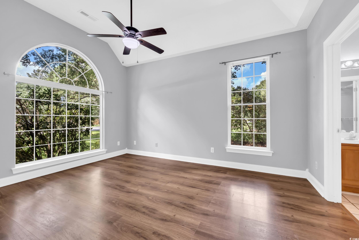
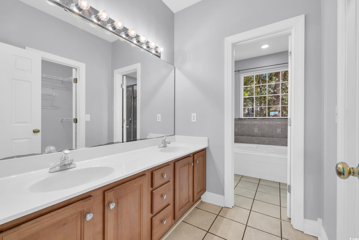
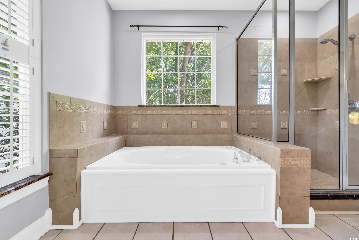
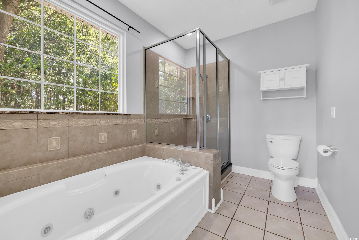
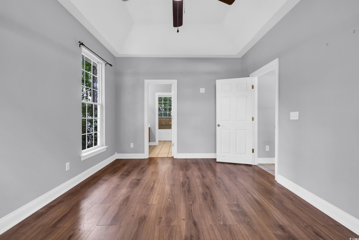
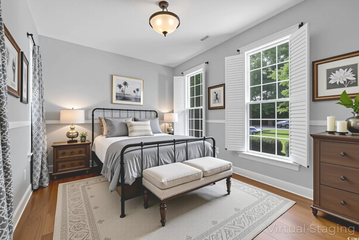
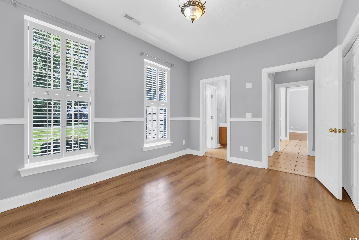
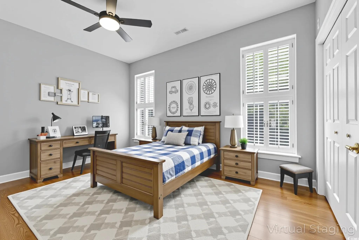
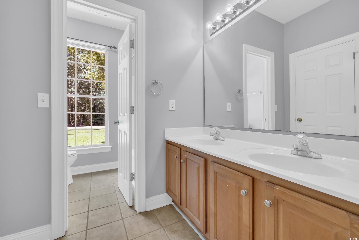
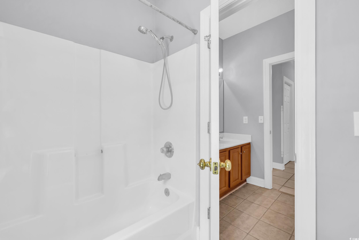
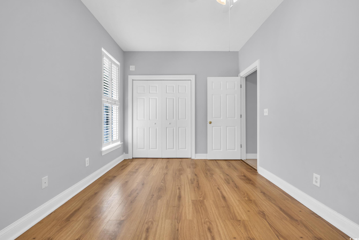
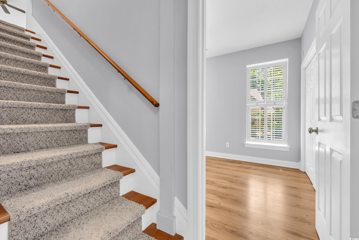
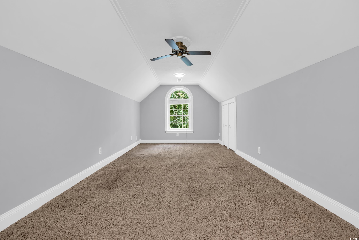
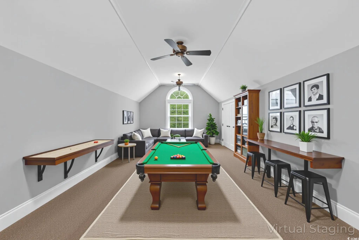
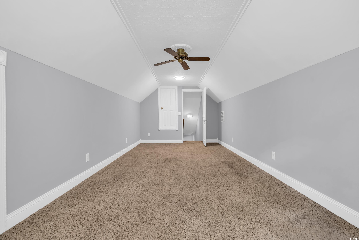
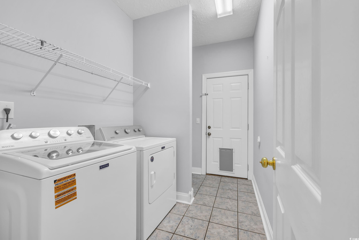
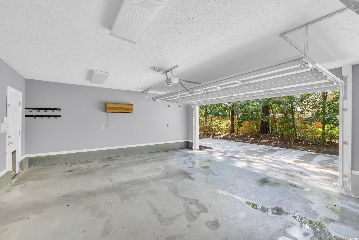
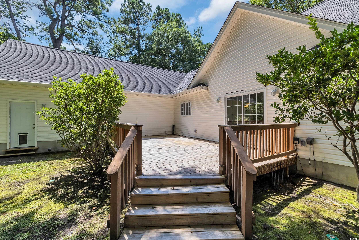
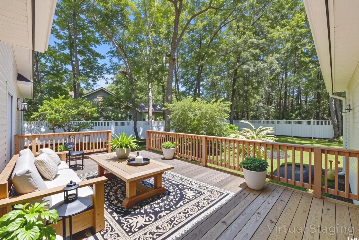
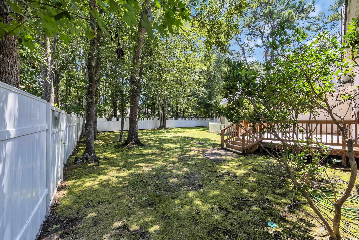
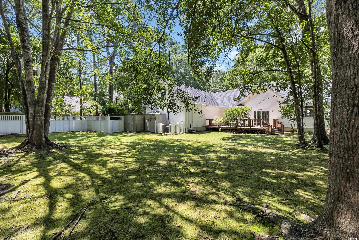
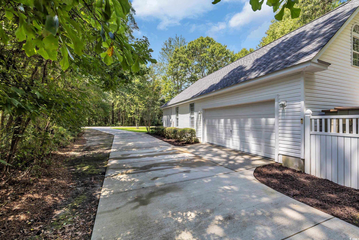
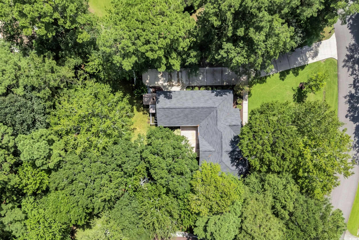
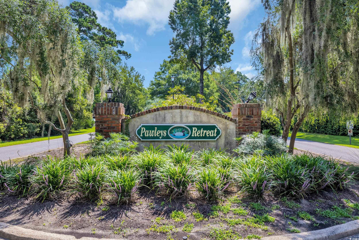
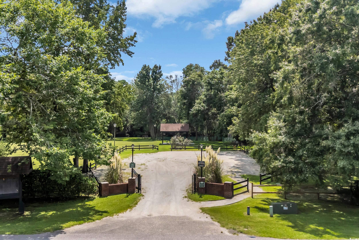
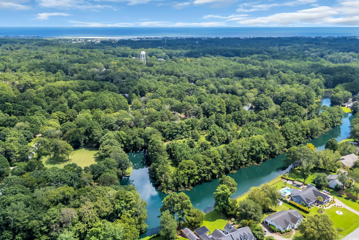
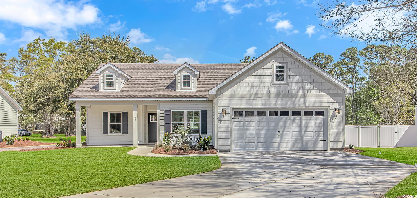
 MLS# 2521051
MLS# 2521051 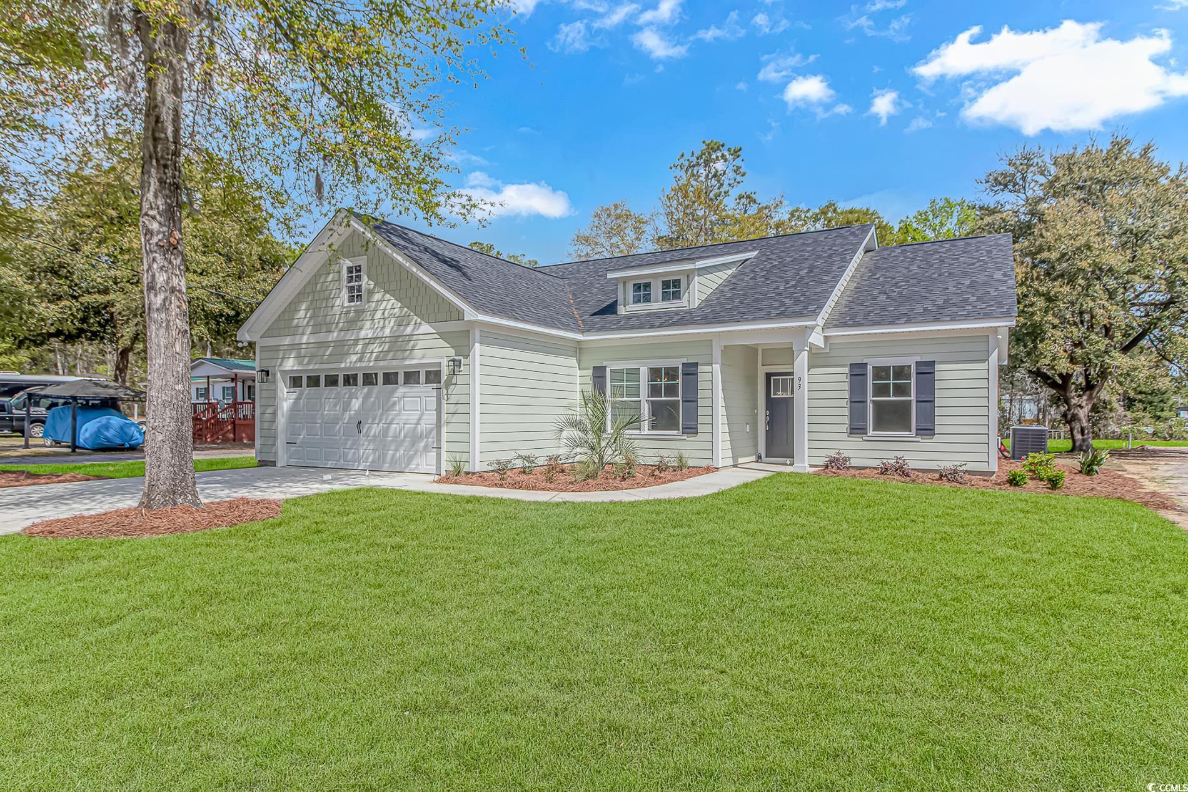
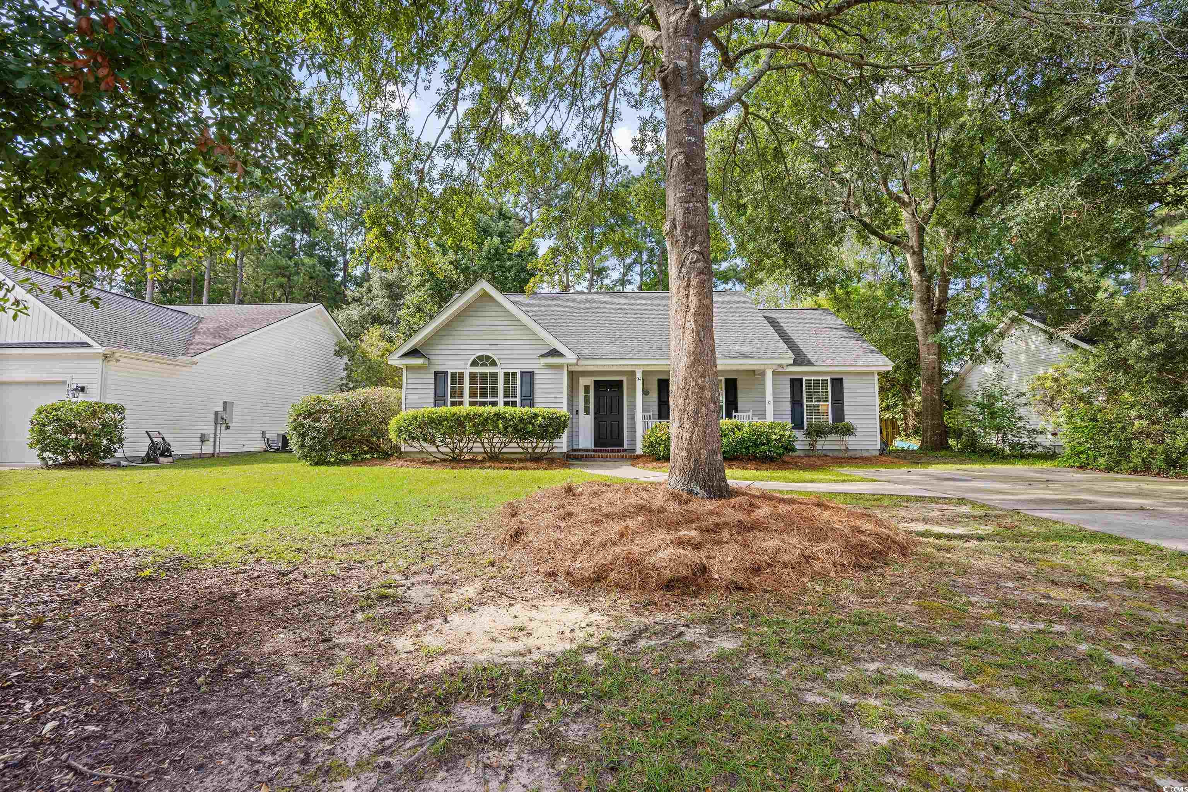
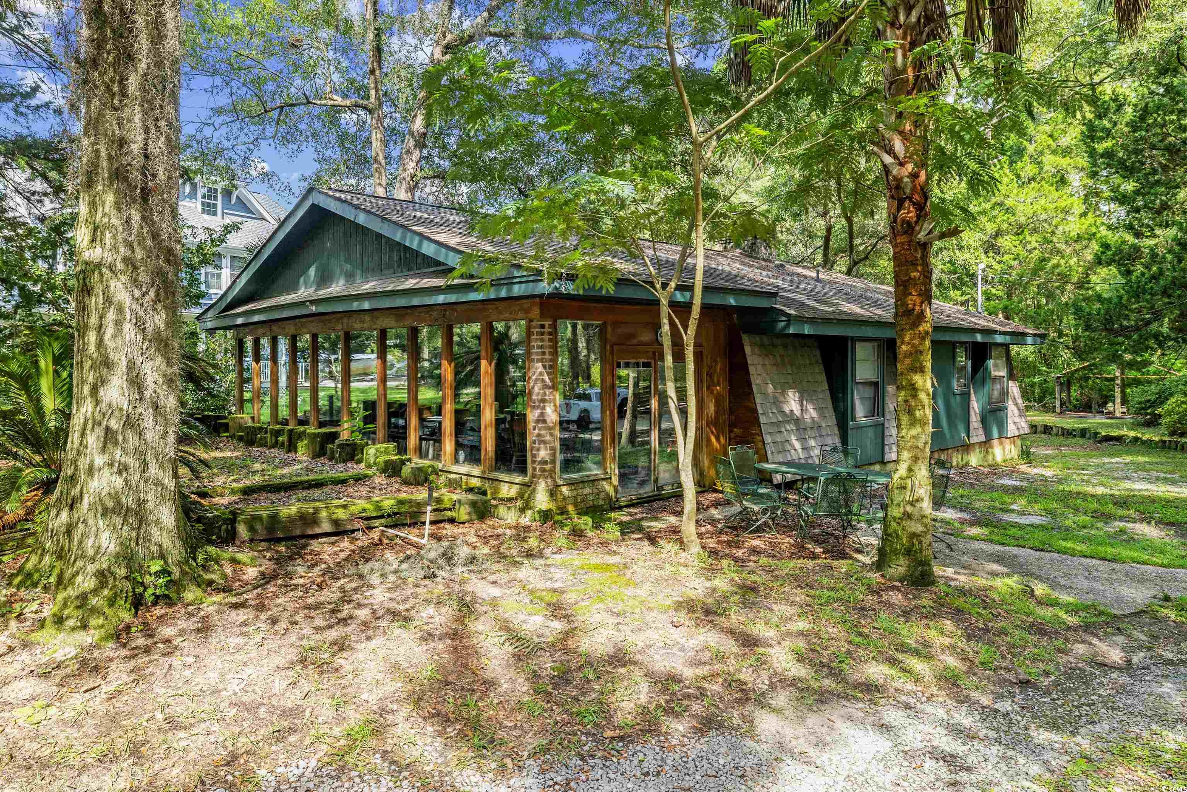
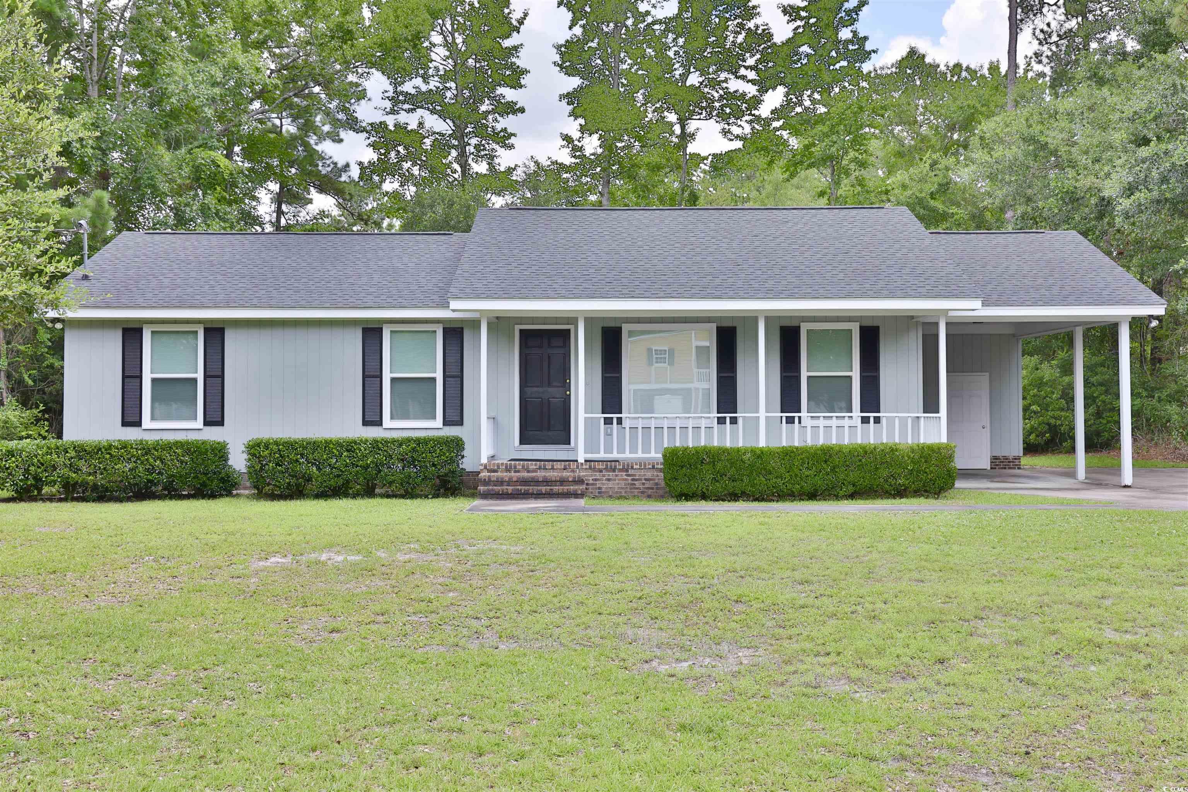
 Provided courtesy of © Copyright 2025 Coastal Carolinas Multiple Listing Service, Inc.®. Information Deemed Reliable but Not Guaranteed. © Copyright 2025 Coastal Carolinas Multiple Listing Service, Inc.® MLS. All rights reserved. Information is provided exclusively for consumers’ personal, non-commercial use, that it may not be used for any purpose other than to identify prospective properties consumers may be interested in purchasing.
Images related to data from the MLS is the sole property of the MLS and not the responsibility of the owner of this website. MLS IDX data last updated on 08-29-2025 12:37 PM EST.
Any images related to data from the MLS is the sole property of the MLS and not the responsibility of the owner of this website.
Provided courtesy of © Copyright 2025 Coastal Carolinas Multiple Listing Service, Inc.®. Information Deemed Reliable but Not Guaranteed. © Copyright 2025 Coastal Carolinas Multiple Listing Service, Inc.® MLS. All rights reserved. Information is provided exclusively for consumers’ personal, non-commercial use, that it may not be used for any purpose other than to identify prospective properties consumers may be interested in purchasing.
Images related to data from the MLS is the sole property of the MLS and not the responsibility of the owner of this website. MLS IDX data last updated on 08-29-2025 12:37 PM EST.
Any images related to data from the MLS is the sole property of the MLS and not the responsibility of the owner of this website.