Viewing Listing MLS# 2520772
Murrells Inlet, SC 29576
- 4Beds
- 2Full Baths
- 1Half Baths
- 2,666SqFt
- 2017Year Built
- 0.10Acres
- MLS# 2520772
- Residential
- Detached
- Active
- Approx Time on Market3 months, 1 day
- AreaMurrells Inlet - Horry County
- CountyHorry
- Subdivision Wilderness Pointe At Prince Creek
Overview
Discover the perfect blend of luxury, comfort and low country charm in this stunning 4-bedroom, 2.5-bath custom home nestled along the pond in Prince Creek. Main level has spacious layout with gas fireplace in livingroom, office with french doors that accommodates a queen murphy bed, primary ensuite, laundry, large EIK w/large dining room and balcony for those morning coffees. Lower level is perfect for guests or family with 2 large bedrooms, full bath, access to garage and large entertainment space with access to covered lanai. With over 3,066 square feet of thoughtfully designed living space, this home offers a flexible multi-level layout, upscale finishes and resort-style amenities that elevate every aspect of daily living. Beyond your front door, enjoy access to walking, jogging, hiking and cycling trails, 2 community pools, pickleball, tennis, basketball, and volleyball courts and the TPC Golf Course, one of the top-ranked in the state. Prince Creek is just minutes from the MarshWalk, top-rated schools, dining, shopping, and the beautiful beaches of the Grand Strand. To help you visualize the property's potential, some photos have been virtually staged. Listing Agent is related to Seller
Agriculture / Farm
Association Fees / Info
Hoa Frequency: Monthly
Hoa Fees: 109
Hoa: Yes
Hoa Includes: AssociationManagement, CommonAreas, Pools, RecreationFacilities, Trash
Community Features: Clubhouse, GolfCartsOk, RecreationArea, TennisCourts, LongTermRentalAllowed, Pool
Assoc Amenities: Clubhouse, OwnerAllowedGolfCart, OwnerAllowedMotorcycle, PetRestrictions, TenantAllowedGolfCart, TennisCourts, TenantAllowedMotorcycle
Bathroom Info
Total Baths: 3.00
Halfbaths: 1
Fullbaths: 2
Room Dimensions
Bedroom1: 15x11
Bedroom2: 14x11
Bedroom3: 10x10
DiningRoom: 13x16
GreatRoom: 18x24
Kitchen: 13x16
LivingRoom: 16x24
PrimaryBedroom: 14x22
Room Level
Bedroom1: Lower
Bedroom2: Lower
Bedroom3: Upper
PrimaryBedroom: Upper
Room Features
DiningRoom: SeparateFormalDiningRoom, KitchenDiningCombo
FamilyRoom: CeilingFans, Bar
Kitchen: BreakfastBar, KitchenExhaustFan, KitchenIsland, Pantry, StainlessSteelAppliances, SolidSurfaceCounters
LivingRoom: CeilingFans, Fireplace
Other: BedroomOnMainLevel, EntranceFoyer, GameRoom, Library, UtilityRoom
Bedroom Info
Beds: 4
Building Info
Levels: Two
Year Built: 2017
Zoning: RES
Style: Contemporary
Construction Materials: HardiplankType, WoodFrame
Builders Name: CalAtlantic
Builder Model: Summerlin
Buyer Compensation
Exterior Features
Patio and Porch Features: Balcony, FrontPorch, Patio
Pool Features: Community, OutdoorPool
Foundation: Slab
Exterior Features: Balcony, Fence, SprinklerIrrigation, Patio, Storage
Financial
Garage / Parking
Parking Capacity: 4
Garage: Yes
Parking Type: Attached, Garage, TwoCarGarage
Attached Garage: Yes
Garage Spaces: 2
Green / Env Info
Green Energy Efficient: Doors, Windows
Interior Features
Floor Cover: Carpet, LuxuryVinyl, LuxuryVinylPlank, Tile
Door Features: InsulatedDoors
Fireplace: Yes
Laundry Features: WasherHookup
Furnished: Unfurnished
Interior Features: Fireplace, SplitBedrooms, BreakfastBar, BedroomOnMainLevel, EntranceFoyer, KitchenIsland, StainlessSteelAppliances, SolidSurfaceCounters
Appliances: Dishwasher, Disposal, Microwave, Range, Refrigerator, RangeHood
Lot Info
Acres: 0.10
Lot Description: LakeFront, PondOnLot, Rectangular, RectangularLot
Misc
Pets Allowed: OwnerOnly, Yes
Offer Compensation
Other School Info
Property Info
County: Horry
Stipulation of Sale: None
View: Lake
Property Sub Type Additional: Detached
Security Features: SecuritySystem, SmokeDetectors
Disclosures: CovenantsRestrictionsDisclosure
Construction: Resale
Room Info
Sold Info
Sqft Info
Building Sqft: 3066
Living Area Source: Estimated
Sqft: 2666
Tax Info
Unit Info
Utilities / Hvac
Heating: Central, ForcedAir, Gas
Cooling: CentralAir
Cooling: Yes
Utilities Available: CableAvailable, ElectricityAvailable, NaturalGasAvailable, SewerAvailable, UndergroundUtilities, WaterAvailable
Heating: Yes
Water Source: Public
Waterfront / Water
Waterfront: Yes
Waterfront Features: Pond
Schools
Elem: Saint James Elementary School
Middle: Saint James Middle School
High: Saint James High School
Directions
17 to 707N, Left on TPC Blvd, Continue onto West Creek Drive, Left on Splendor CircleCourtesy of Joy Real Estate - Office: 864-297-3111















 Recent Posts RSS
Recent Posts RSS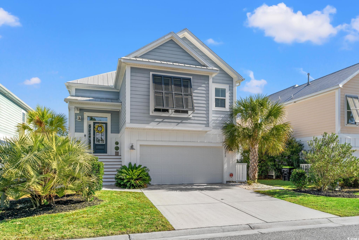
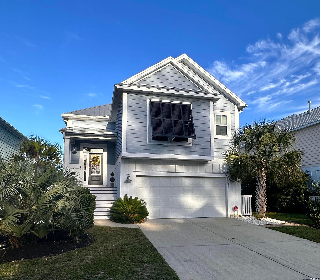
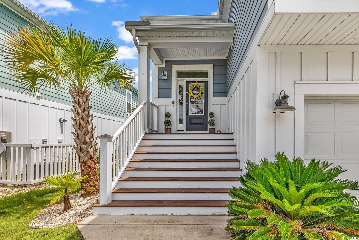
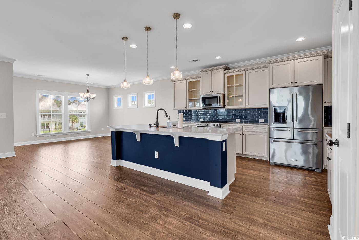
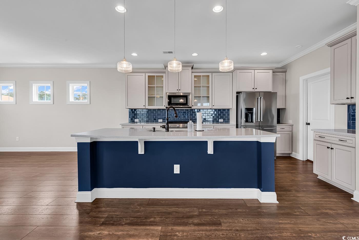
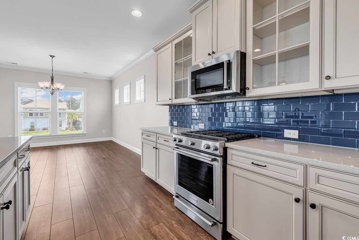
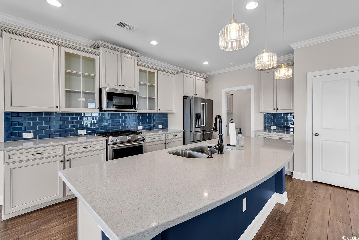
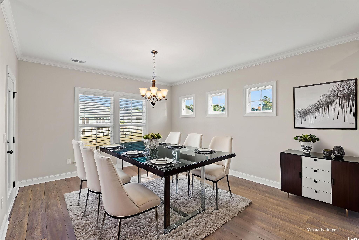
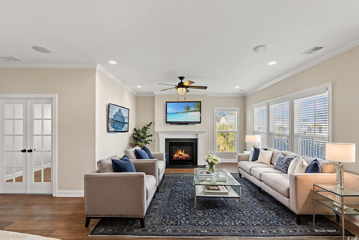
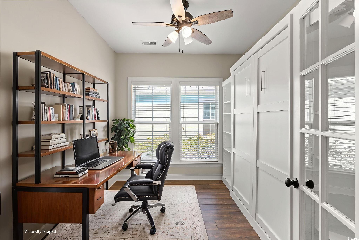
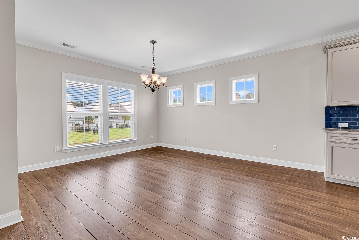
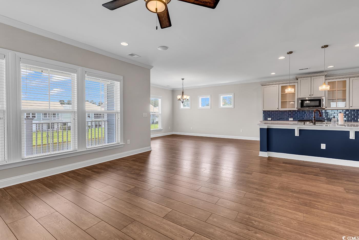
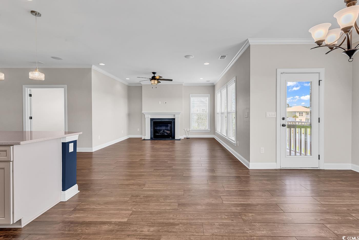
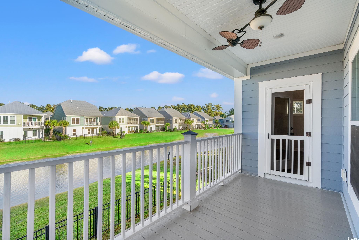
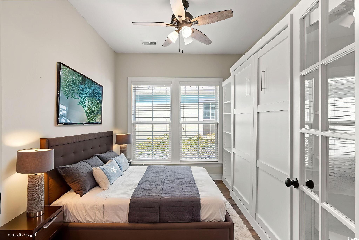
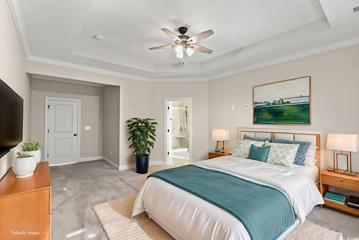
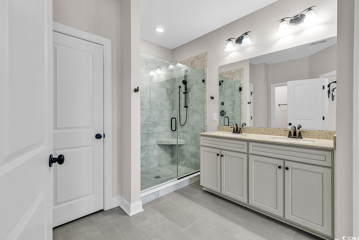
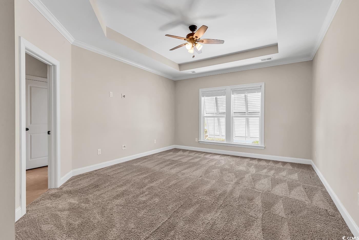
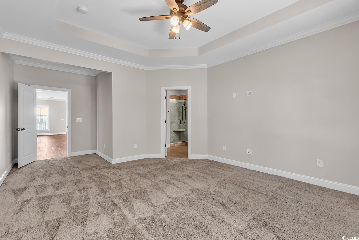
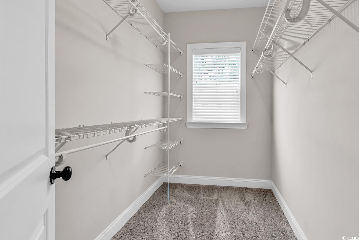
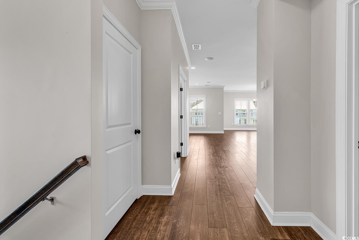
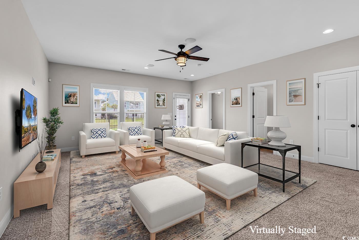
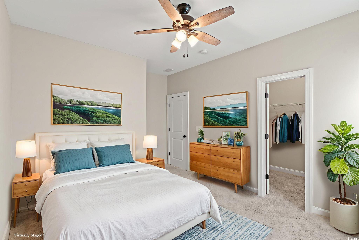
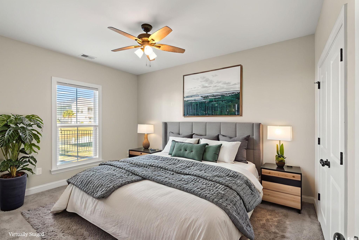
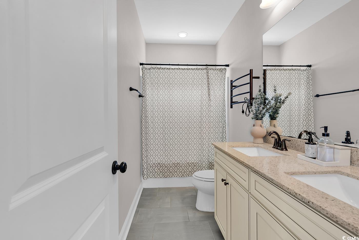
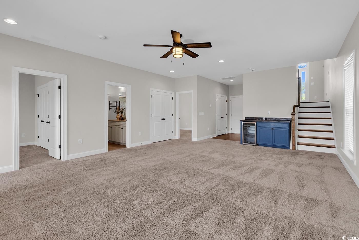
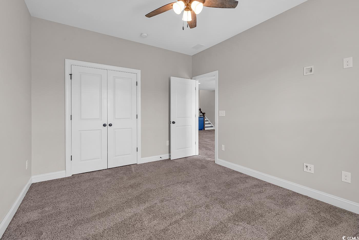
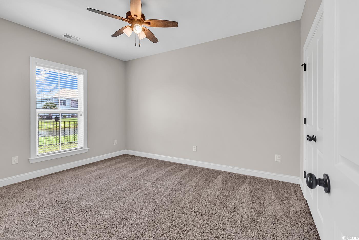
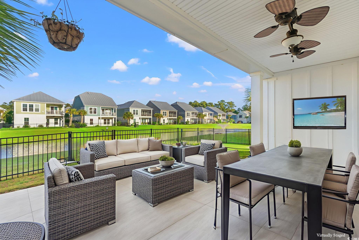
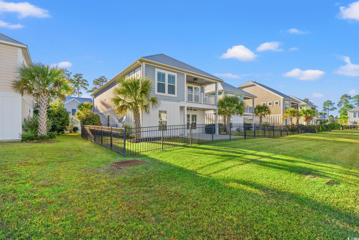
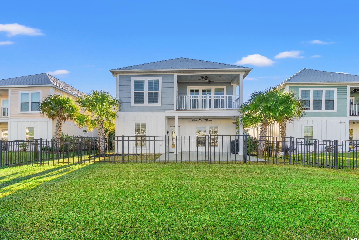
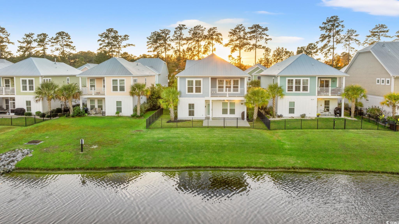
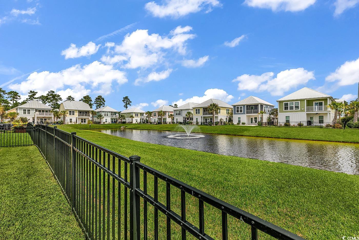
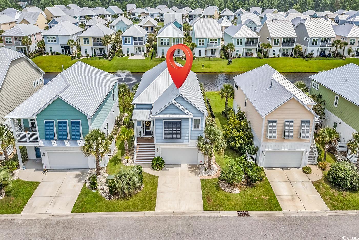
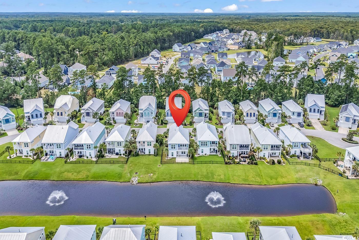
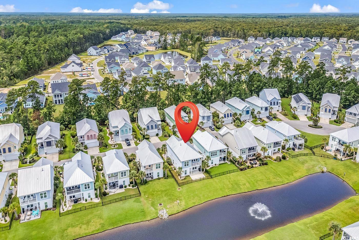
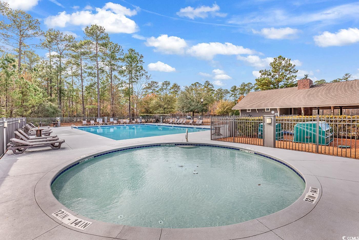
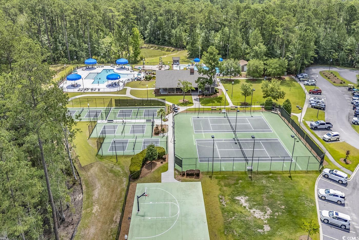
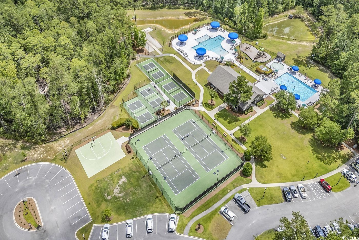
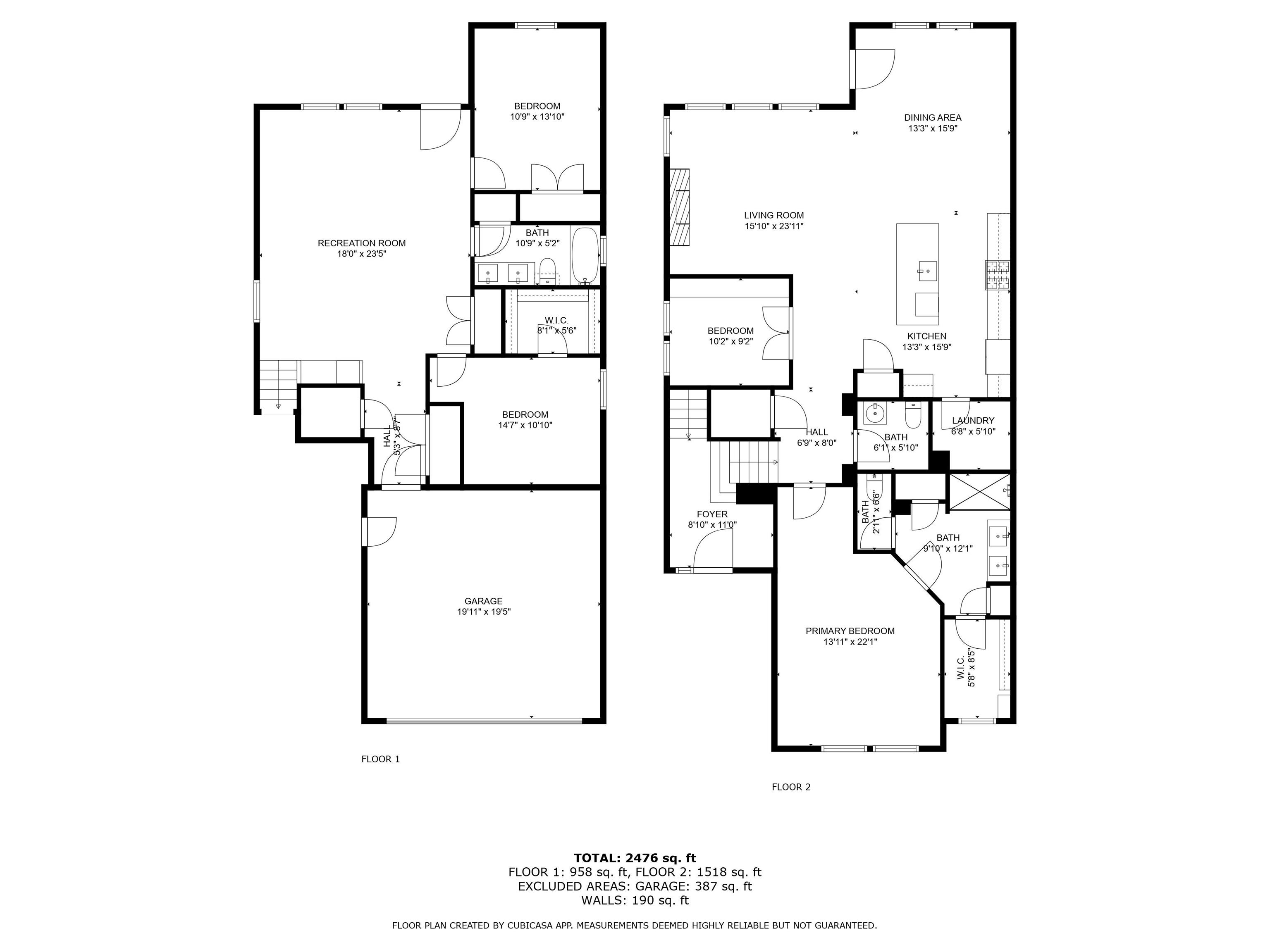
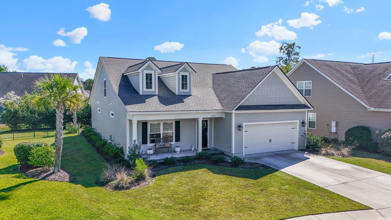
 MLS# 2525226
MLS# 2525226 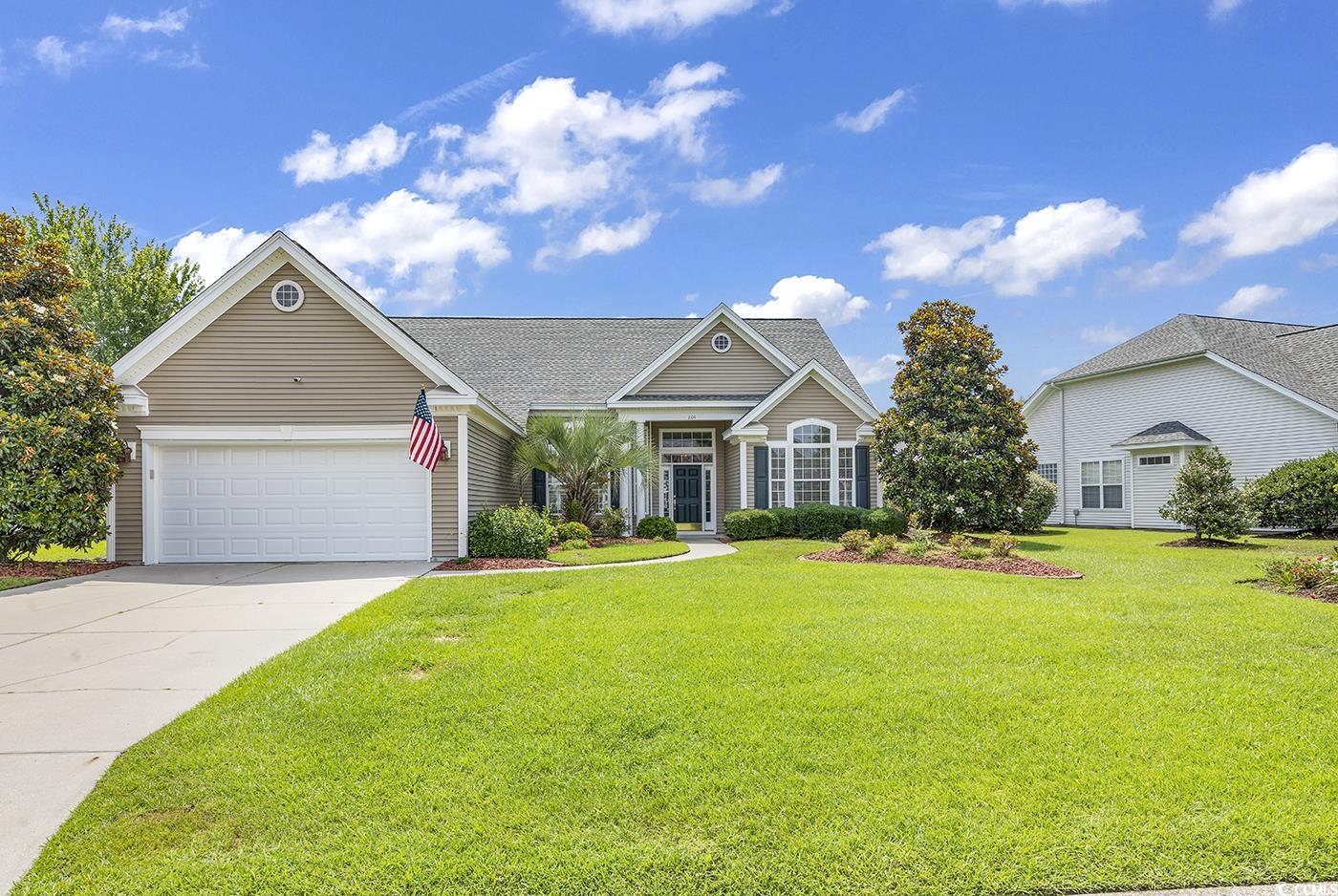
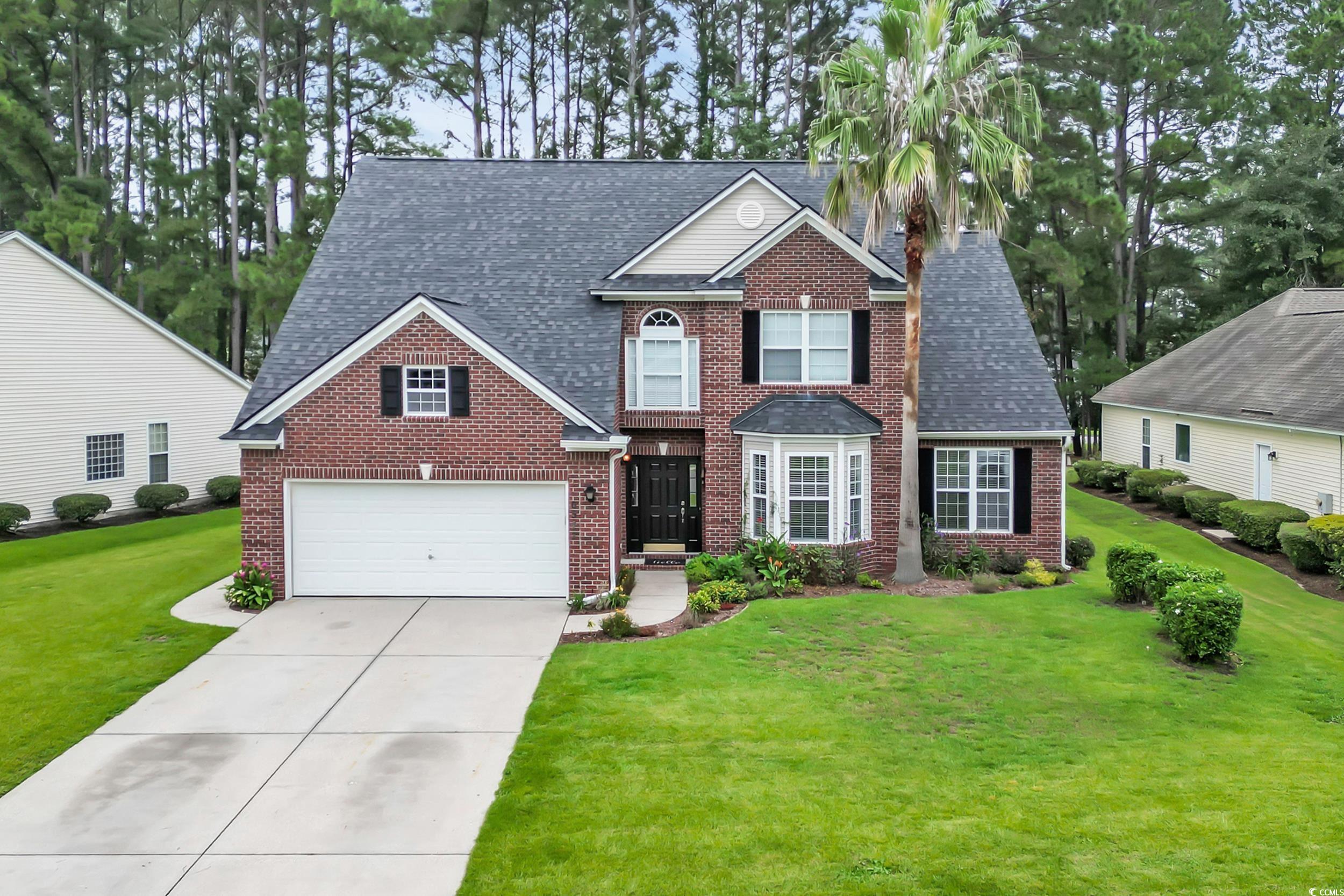
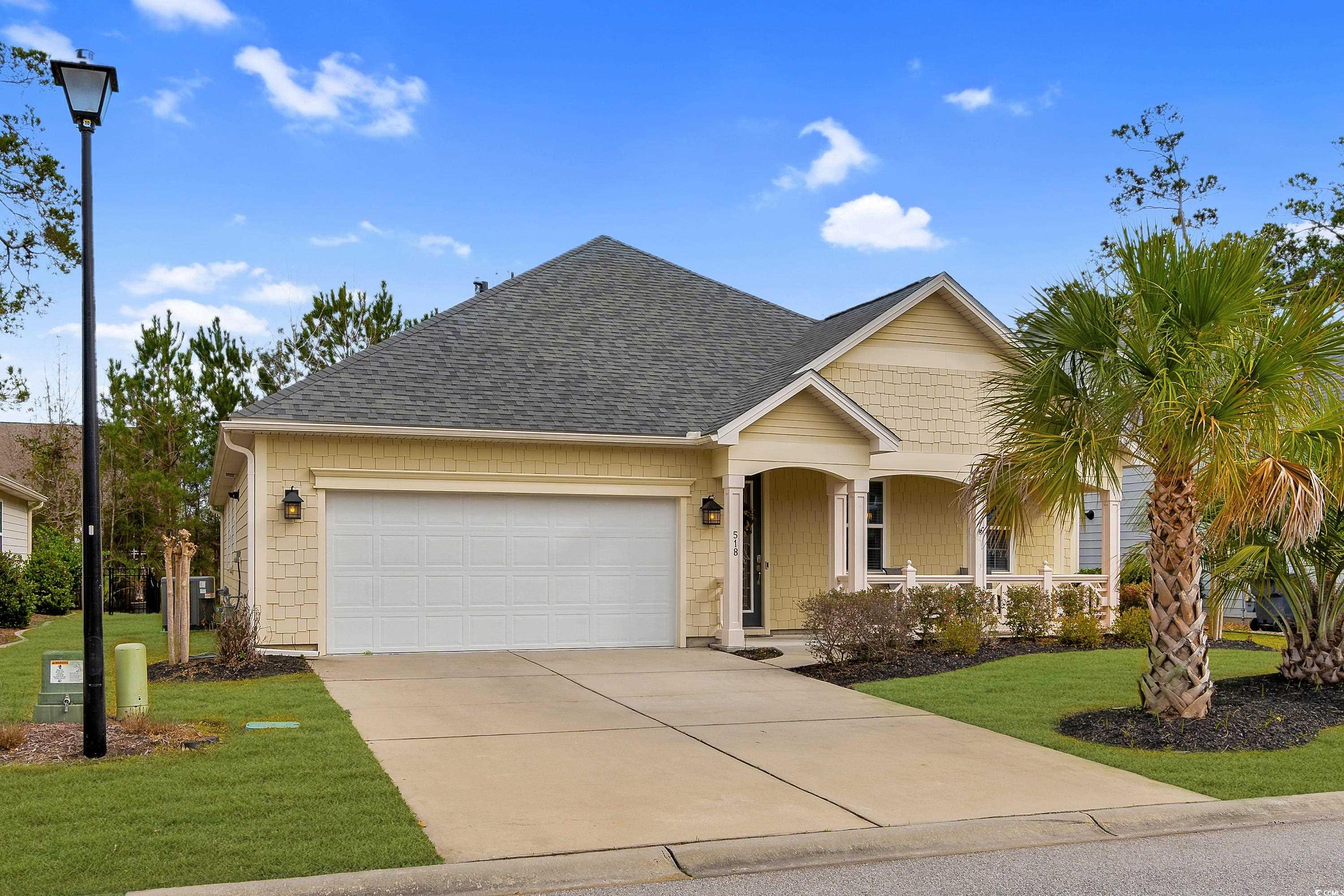
 Provided courtesy of © Copyright 2025 Coastal Carolinas Multiple Listing Service, Inc.®. Information Deemed Reliable but Not Guaranteed. © Copyright 2025 Coastal Carolinas Multiple Listing Service, Inc.® MLS. All rights reserved. Information is provided exclusively for consumers’ personal, non-commercial use, that it may not be used for any purpose other than to identify prospective properties consumers may be interested in purchasing.
Images related to data from the MLS is the sole property of the MLS and not the responsibility of the owner of this website. MLS IDX data last updated on 11-27-2025 11:48 PM EST.
Any images related to data from the MLS is the sole property of the MLS and not the responsibility of the owner of this website.
Provided courtesy of © Copyright 2025 Coastal Carolinas Multiple Listing Service, Inc.®. Information Deemed Reliable but Not Guaranteed. © Copyright 2025 Coastal Carolinas Multiple Listing Service, Inc.® MLS. All rights reserved. Information is provided exclusively for consumers’ personal, non-commercial use, that it may not be used for any purpose other than to identify prospective properties consumers may be interested in purchasing.
Images related to data from the MLS is the sole property of the MLS and not the responsibility of the owner of this website. MLS IDX data last updated on 11-27-2025 11:48 PM EST.
Any images related to data from the MLS is the sole property of the MLS and not the responsibility of the owner of this website.