Viewing Listing MLS# 2520668
Myrtle Beach, SC 29577
- 4Beds
- 3Full Baths
- N/AHalf Baths
- 2,000SqFt
- 2014Year Built
- 0.16Acres
- MLS# 2520668
- Residential
- Detached
- Active
- Approx Time on MarketN/A
- AreaMyrtle Beach Area--Southern Limit To 10th Ave N
- CountyHorry
- Subdivision Cresswind - Market Common
Overview
Welcome to 2110 Silver Spring Lane, where an exceptional lifestyle awaits in the highly sought-after Cresswind neighborhood in the Market Common community of Myrtle Beach! This beautiful home is loaded with upgrades, and offers the perfect opportunity to embrace the vibrant energy and coastal charm that defines this unique area. Step inside to bright, open spaces designed for modern living. The open-concept floor plan connects the living, dining, and kitchen areas, perfect for everyday living and entertaining. Hardwood floors flow throughout the main areas, complemented by light, airy wall colors. The heart of the home features 11 ceilings and a cozy fireplace. The spacious dining area is filled with natural light, while the kitchen boasts white cabinetry, granite countertops, tile backsplash, stainless appliances, gas range, pantry, breakfast area, and wine rack. A sunroom provides a serene retreat with peaceful lake and greenery views. The primary suite includes raised double vanities and an oversized custom-tile shower, complemented by endless hot water from the tankless water heater. Upstairs, a large bonus room with full bath and attic storage adds flexibility. A dedicated laundry room with cabinetry, a finished 2-car garage, and thoughtful touches like brushed nickel fixtures add convenience. Exterior highlights include a welcoming front porch, Hardie plank siding, irrigation, hurricane shutters, security system, whole home surge protector, and a gas line for grilling. The enclosed back patio opens to walking trails and scenic greenery and lake views. Life in Market Common means youre steps from boutique shops, cafes, restaurants, a movie theater, and entertainment venuesall accessible by foot or golf cart. Community events, farmers markets, and festivals foster a true neighborhood feel, while parks, lakes, and trails provide outdoor enjoyment. As a Cresswind resident, youll have access to a stunning array of amenities: a resort-style pool and spa, tennis, pickleball, bocce courts, walking trails, amphitheater, and outdoor fireplace. The clubhouse features a fitness center, yoga/aerobics studio, arts and crafts room, and countless clubs and resident-led activities that keep the community lively and welcoming. And of course, youre just minutes from the pristine sands of the Atlantic Ocean and the Myrtle Beach State Park, plus easy access to all that Myrtle Beach offers. HOA services include access to amenities, lawn care, irrigation water, landscaping, cable TV, security monitoring, and trash and recycling. Dont miss this opportunity to experience Market Common living at its finest!
Agriculture / Farm
Grazing Permits Blm: ,No,
Horse: No
Grazing Permits Forest Service: ,No,
Grazing Permits Private: ,No,
Irrigation Water Rights: ,No,
Farm Credit Service Incl: ,No,
Crops Included: ,No,
Association Fees / Info
Hoa Frequency: Monthly
Hoa Fees: 335
Hoa: Yes
Hoa Includes: CommonAreas, LegalAccounting, MaintenanceGrounds, Recycling, RecreationFacilities, Security, Trash
Community Features: Clubhouse, GolfCartsOk, Other, RecreationArea, TennisCourts, LongTermRentalAllowed, Pool
Assoc Amenities: Clubhouse, OwnerAllowedGolfCart, OwnerAllowedMotorcycle, Other, PetRestrictions, Security, TennisCourts
Bathroom Info
Total Baths: 3.00
Fullbaths: 3
Bedroom Info
Beds: 4
Building Info
New Construction: No
Num Stories: 1
Levels: OneAndOneHalf, One
Year Built: 2014
Mobile Home Remains: ,No,
Zoning: RES
Style: Ranch
Construction Materials: BrickVeneer
Buyer Compensation
Exterior Features
Spa: No
Patio and Porch Features: RearPorch, FrontPorch, Patio, Porch, Screened
Window Features: StormWindows
Pool Features: Community, OutdoorPool
Foundation: Slab
Exterior Features: SprinklerIrrigation, Porch, Patio
Financial
Lease Renewal Option: ,No,
Garage / Parking
Parking Capacity: 4
Garage: Yes
Carport: No
Parking Type: Attached, Garage, TwoCarGarage, GarageDoorOpener
Open Parking: No
Attached Garage: Yes
Garage Spaces: 2
Green / Env Info
Green Energy Efficient: Doors, Windows
Interior Features
Floor Cover: Carpet, Tile, Wood
Door Features: InsulatedDoors
Fireplace: Yes
Laundry Features: WasherHookup
Furnished: Unfurnished
Interior Features: Fireplace, Other, BreakfastBar, BedroomOnMainLevel, BreakfastArea, EntranceFoyer, StainlessSteelAppliances
Appliances: Dishwasher, Freezer, Disposal, Microwave, Range
Lot Info
Lease Considered: ,No,
Lease Assignable: ,No,
Acres: 0.16
Lot Size: 63x115x60x115
Land Lease: No
Lot Description: CityLot, Rectangular, RectangularLot
Misc
Pool Private: No
Pets Allowed: OwnerOnly, Yes
Offer Compensation
Other School Info
Property Info
County: Horry
View: No
Senior Community: No
Stipulation of Sale: None
Habitable Residence: ,No,
View: Lake
Property Sub Type Additional: Detached
Property Attached: No
Security Features: SecuritySystem, SmokeDetectors, SecurityService
Disclosures: CovenantsRestrictionsDisclosure,SellerDisclosure
Rent Control: No
Construction: Resale
Room Info
Basement: ,No,
Sold Info
Sqft Info
Building Sqft: 2100
Living Area Source: Estimated
Sqft: 2000
Tax Info
Unit Info
Utilities / Hvac
Heating: Central
Cooling: CentralAir
Electric On Property: No
Cooling: Yes
Utilities Available: PhoneAvailable
Heating: Yes
Waterfront / Water
Waterfront: No
Schools
Elem: Myrtle Beach Elementary School
Middle: Myrtle Beach Middle School
High: Myrtle Beach High School
Courtesy of Realty One Group Dockside













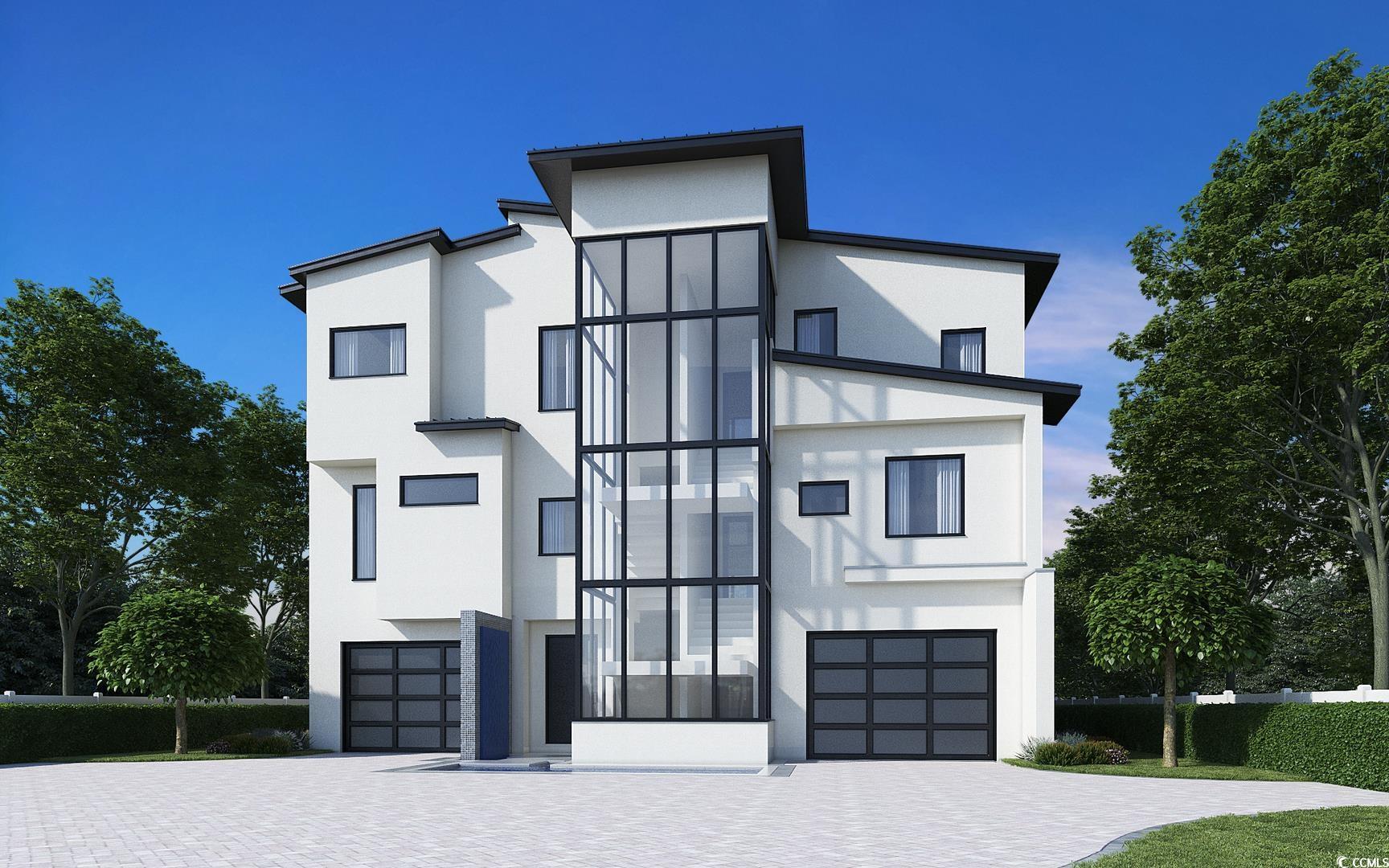


 Recent Posts RSS
Recent Posts RSS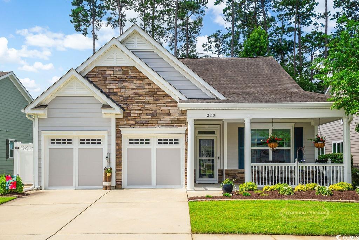
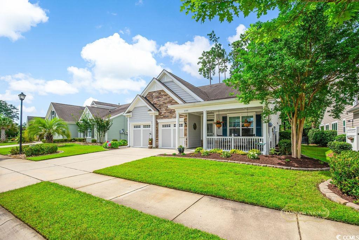
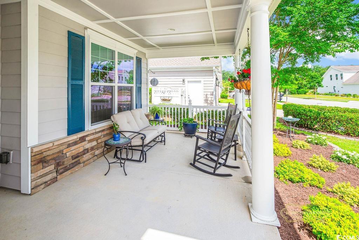
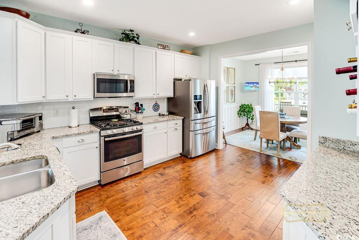
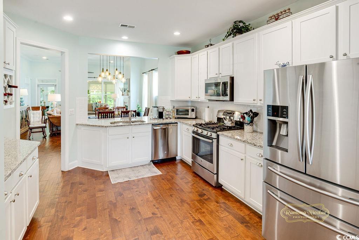
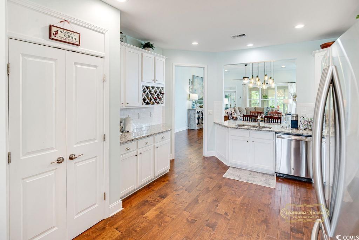
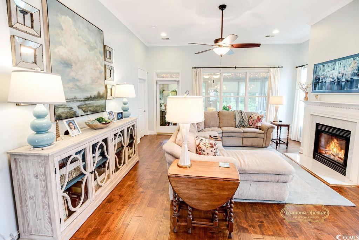
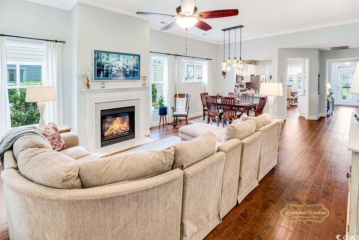
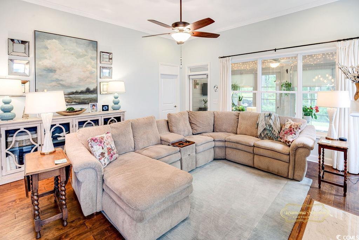
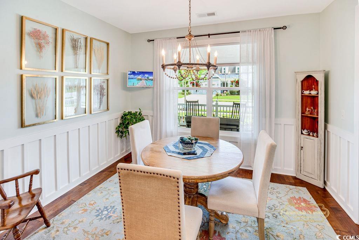
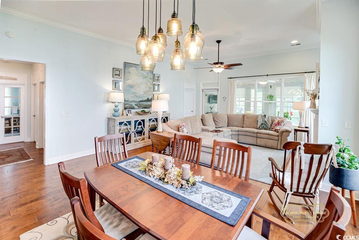
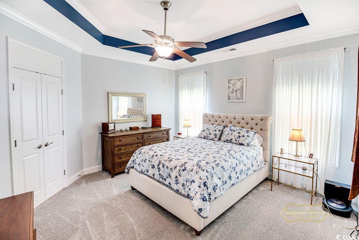
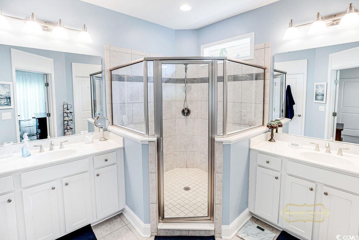
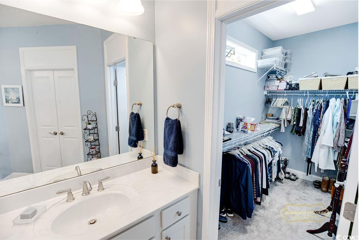
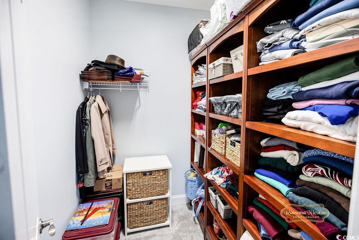
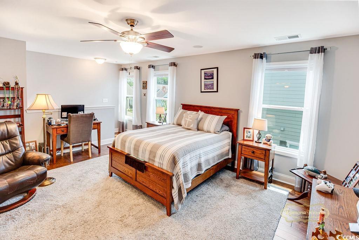
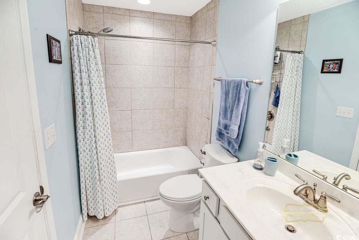
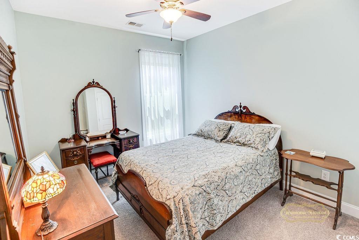
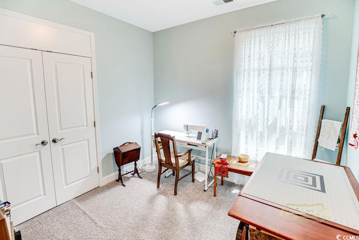
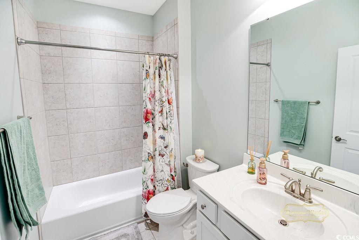
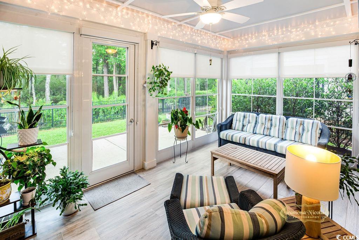
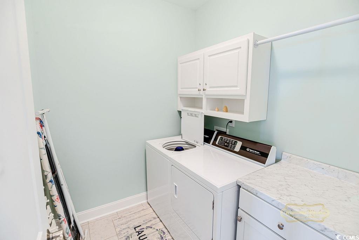
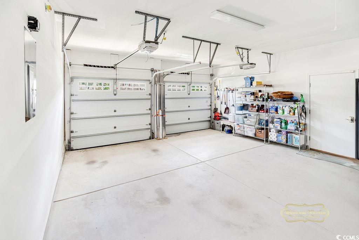
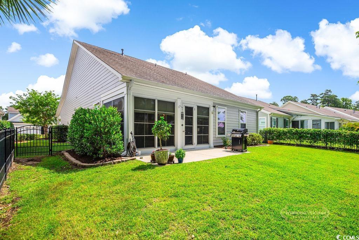
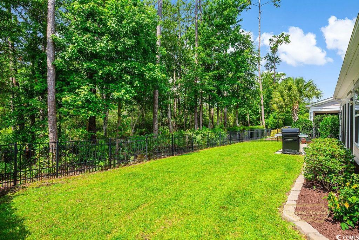
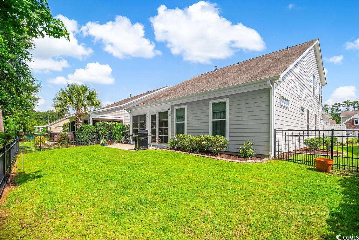
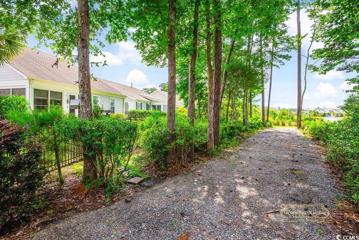
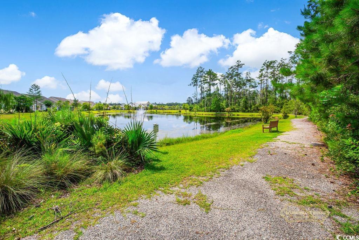
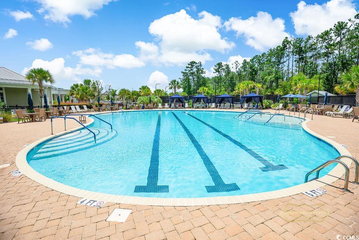
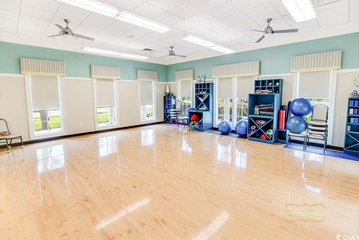
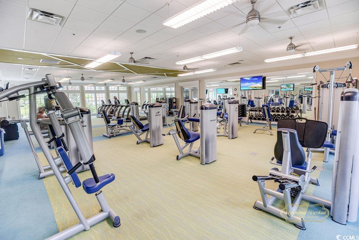
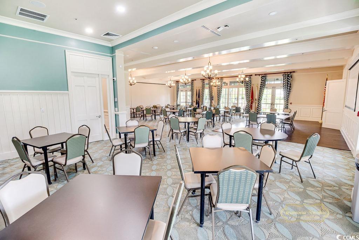
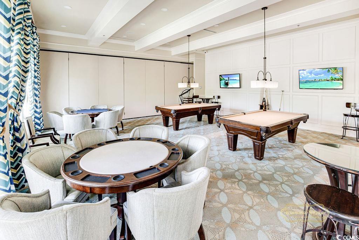
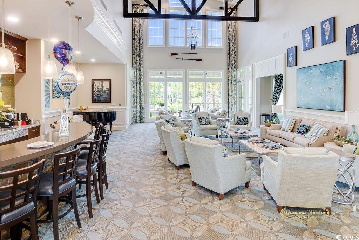
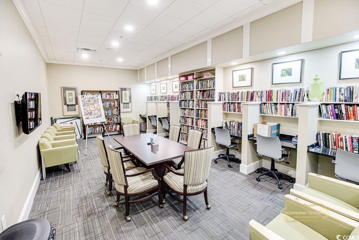
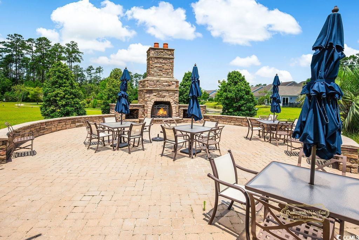
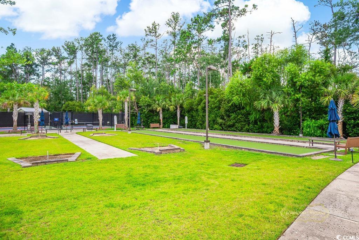
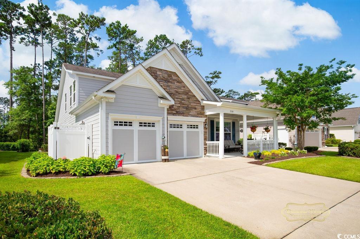
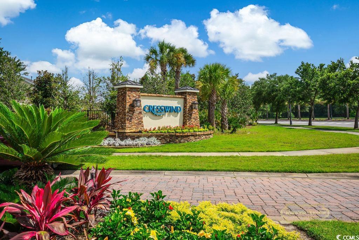
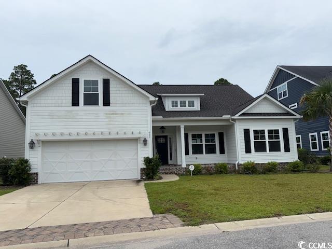
 MLS# 2520609
MLS# 2520609 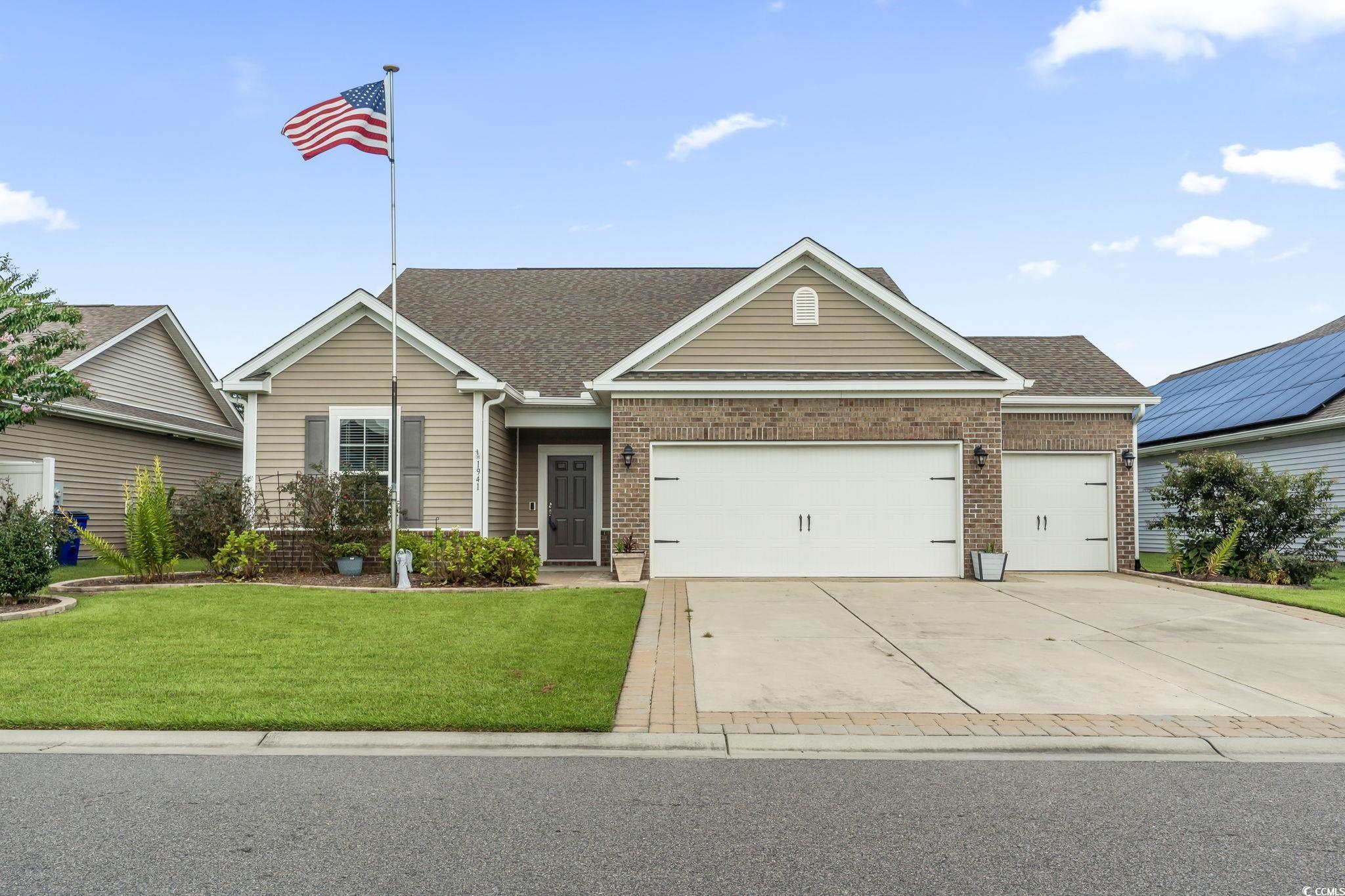
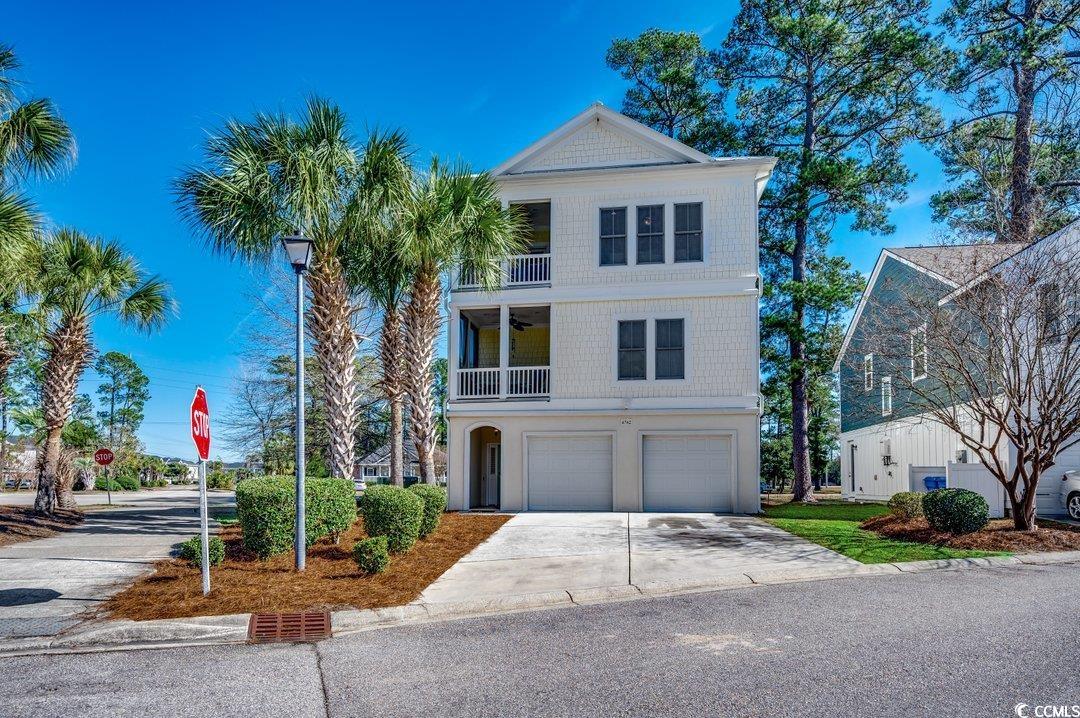

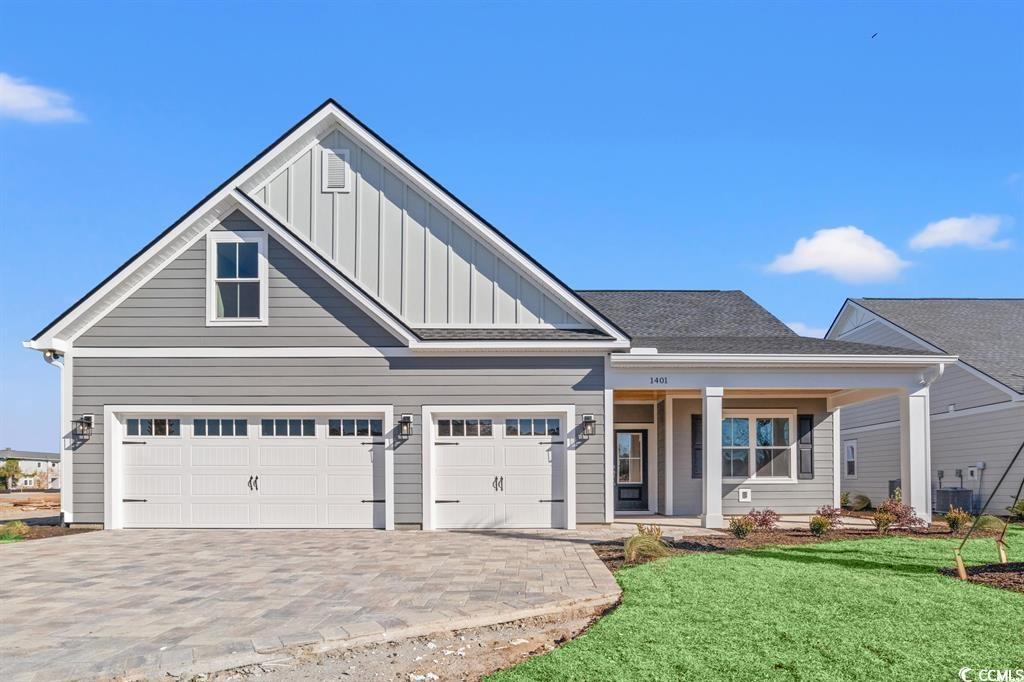
 Provided courtesy of © Copyright 2025 Coastal Carolinas Multiple Listing Service, Inc.®. Information Deemed Reliable but Not Guaranteed. © Copyright 2025 Coastal Carolinas Multiple Listing Service, Inc.® MLS. All rights reserved. Information is provided exclusively for consumers’ personal, non-commercial use, that it may not be used for any purpose other than to identify prospective properties consumers may be interested in purchasing.
Images related to data from the MLS is the sole property of the MLS and not the responsibility of the owner of this website. MLS IDX data last updated on 08-25-2025 4:52 PM EST.
Any images related to data from the MLS is the sole property of the MLS and not the responsibility of the owner of this website.
Provided courtesy of © Copyright 2025 Coastal Carolinas Multiple Listing Service, Inc.®. Information Deemed Reliable but Not Guaranteed. © Copyright 2025 Coastal Carolinas Multiple Listing Service, Inc.® MLS. All rights reserved. Information is provided exclusively for consumers’ personal, non-commercial use, that it may not be used for any purpose other than to identify prospective properties consumers may be interested in purchasing.
Images related to data from the MLS is the sole property of the MLS and not the responsibility of the owner of this website. MLS IDX data last updated on 08-25-2025 4:52 PM EST.
Any images related to data from the MLS is the sole property of the MLS and not the responsibility of the owner of this website.