Viewing Listing MLS# 2520658
North Myrtle Beach, SC 29582
- 2Beds
- 2Full Baths
- N/AHalf Baths
- 1,056SqFt
- 2017Year Built
- 0.00Acres
- MLS# 2520658
- Residential
- ManufacturedHome
- Active
- Approx Time on Market3 months, 23 days
- Area11f North Myrtle Beach Area--Between Hwy 17 and Waterway
- CountyHorry
- Subdivision Waterway View Community
Overview
Welcome to this two-bedroom, two-bathroom home in the Waterway View Community in North Myrtle Beach! As you step inside, you are greeted by a fully equipped kitchen featuring an island, extensive countertop space, and ample cabinets, making it ideal for all your culinary adventures. The dining area flows into a spacious, open living area, adorned with impressive 9-foot ceilings, which create an airy, inviting atmosphere and enhance the overall sense of the space. The home boasts beautiful LVP flooring throughout. The master bedroom provides plenty of room for your furniture and includes a large walk-in closet, while the master bathroom features dual sinks and a shower/tub combo for your comfort. The second bedroom is thoughtfully designed with two bunk beds and a private bathroom with a shower/tub combo. The laundry utility area adds ease to your daily chores, making laundry a breeze. Enjoy relaxation on the screened-in front porch, complete with two ceiling fans for those warm summer days. The rear deck with a grill is perfect for cooking and entertaining. The property also features a paver driveway and is being sold fully furnished, offering a turnkey opportunity for new owners. For added comfort, the HVAC system was updated in 2024, and there is a rear garage, ideal for a golf cart or extra storage space. The Waterway View Community is just minutes away from some of Myrtle Beach's finest dining, shopping, golf, and entertainment options. This home is the perfect forever residence or vacation getaway. Don?t miss your chance, schedule your showing today!
Agriculture / Farm
Association Fees / Info
Hoa Frequency: Monthly
Bathroom Info
Total Baths: 2.00
Fullbaths: 2
Room Level
PrimaryBedroom: Main
Room Features
DiningRoom: KitchenDiningCombo
Kitchen: KitchenIsland
LivingRoom: CeilingFans
Other: BedroomOnMainLevel, UtilityRoom
Bedroom Info
Beds: 2
Building Info
Levels: One
Year Built: 2017
Zoning: MF
Style: MobileHome
Construction Materials: VinylSiding
Buyer Compensation
Exterior Features
Patio and Porch Features: RearPorch, FrontPorch, Patio, Porch, Screened
Exterior Features: Porch, Patio
Financial
Garage / Parking
Parking Capacity: 2
Garage: Yes
Parking Type: Driveway, Garage
Green / Env Info
Interior Features
Floor Cover: Vinyl
Laundry Features: WasherHookup
Furnished: Furnished
Interior Features: Furnished, BedroomOnMainLevel, KitchenIsland
Appliances: Dishwasher, Microwave, Range, Refrigerator, Dryer, Washer
Lot Info
Acres: 0.00
Land Lease: Yes
Lot Description: CityLot
Misc
Body Type: SingleWide
Offer Compensation
Other School Info
Property Info
County: Horry
Stipulation of Sale: None
Property Sub Type Additional: ManufacturedHome,MobileHome
Construction: Resale
Room Info
Sold Info
Sqft Info
Building Sqft: 1056
Living Area Source: Other
Sqft: 1056
Tax Info
Unit Info
Utilities / Hvac
Heating: Central
Cooling: CentralAir
Cooling: Yes
Utilities Available: CableAvailable, ElectricityAvailable, PhoneAvailable, SewerAvailable
Heating: Yes
Waterfront / Water
Directions
From Hwy 17 turn left onto West Port Drive. From West Port Drive Turn right onto Parkway Drive then turn left onto Gardenia Ave. The home will be on your right.Courtesy of Century 21 The Harrelson Group















 Recent Posts RSS
Recent Posts RSS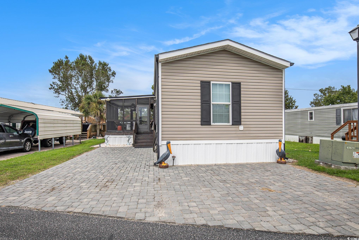
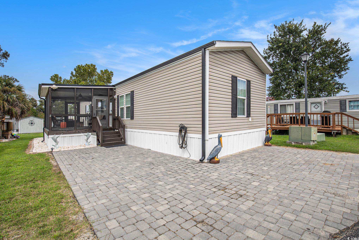
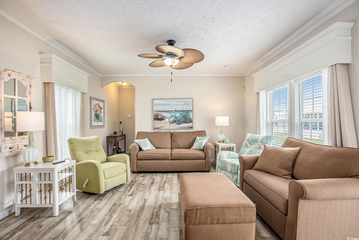
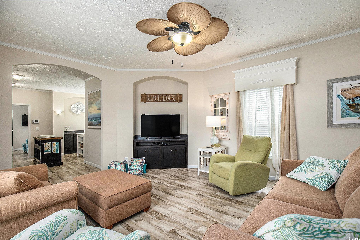
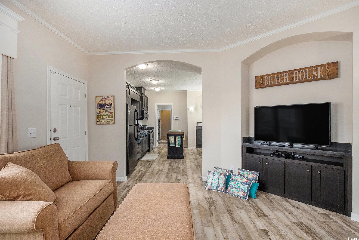
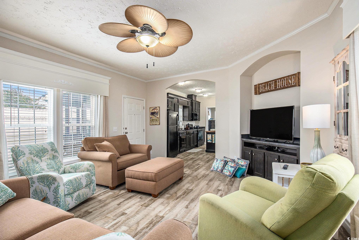
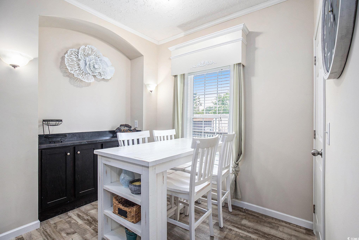
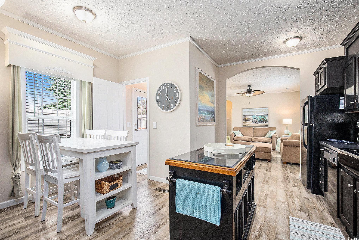
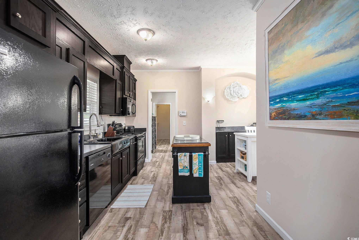
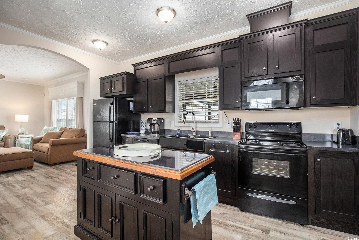
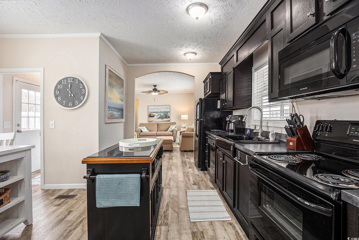
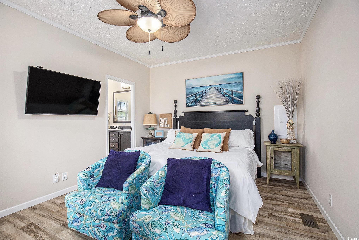
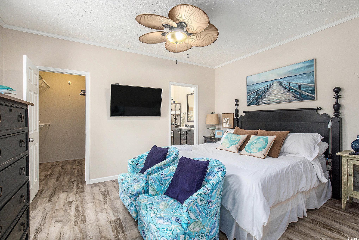
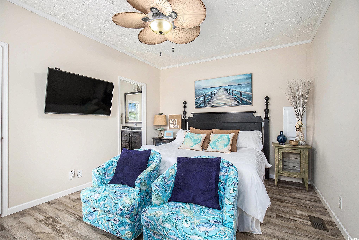
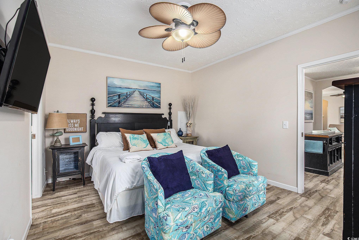
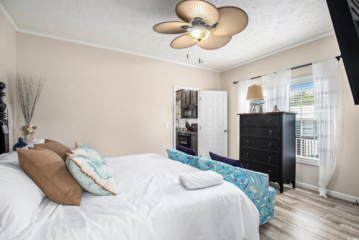
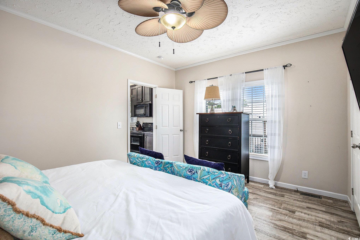
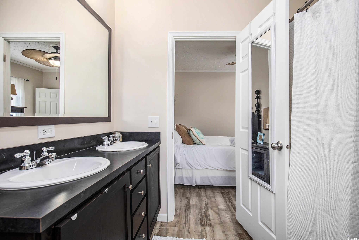
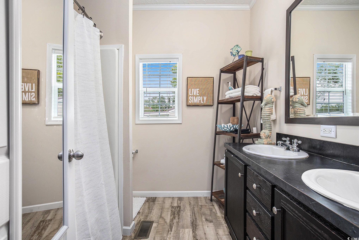
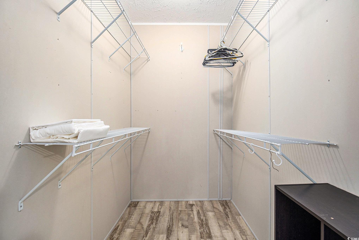
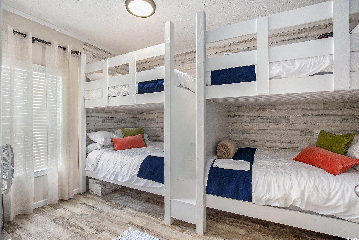
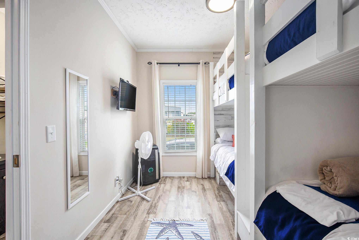
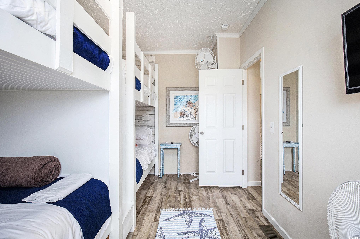
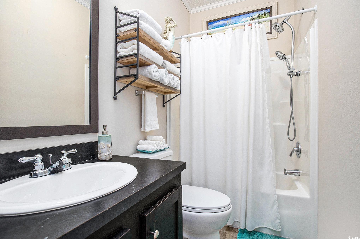
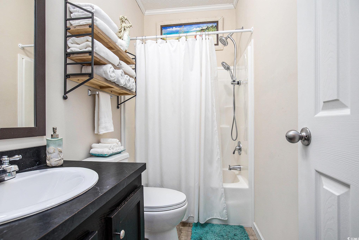
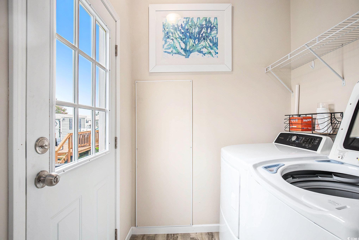
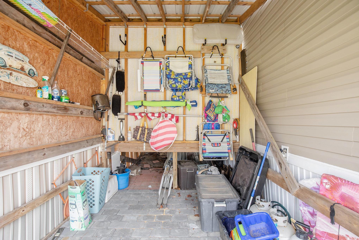
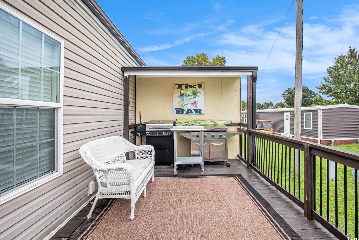
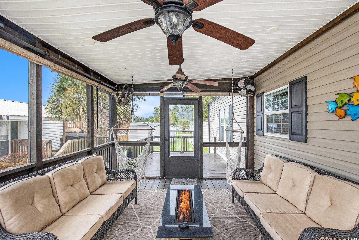
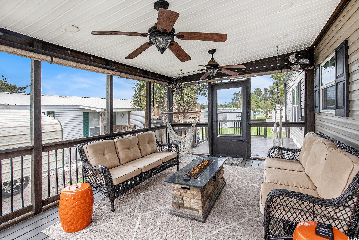
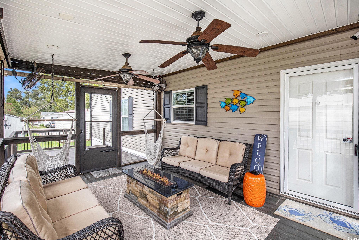
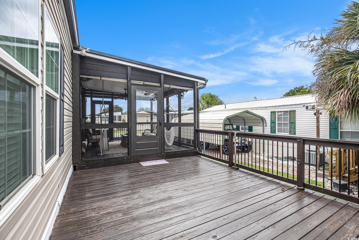
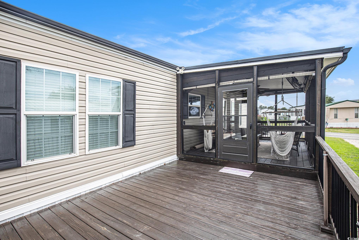
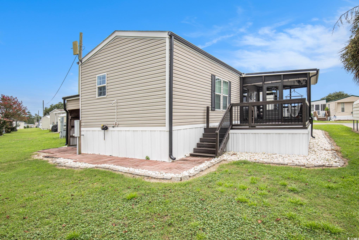
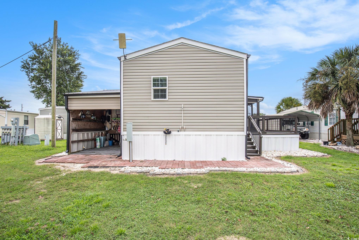
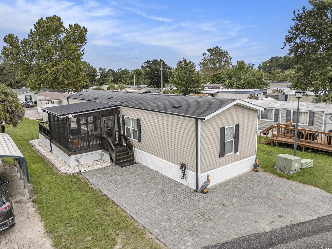
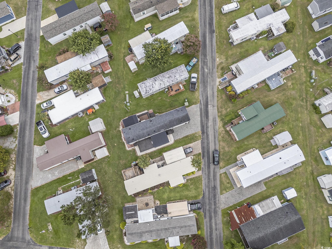
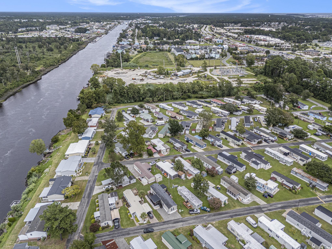
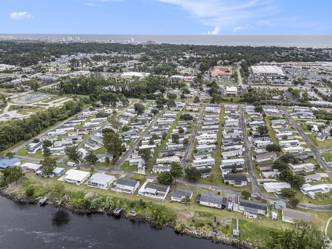
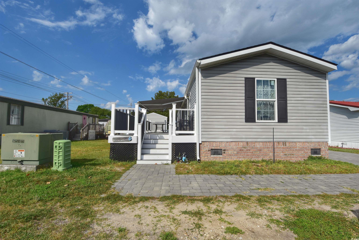
 MLS# 2529317
MLS# 2529317 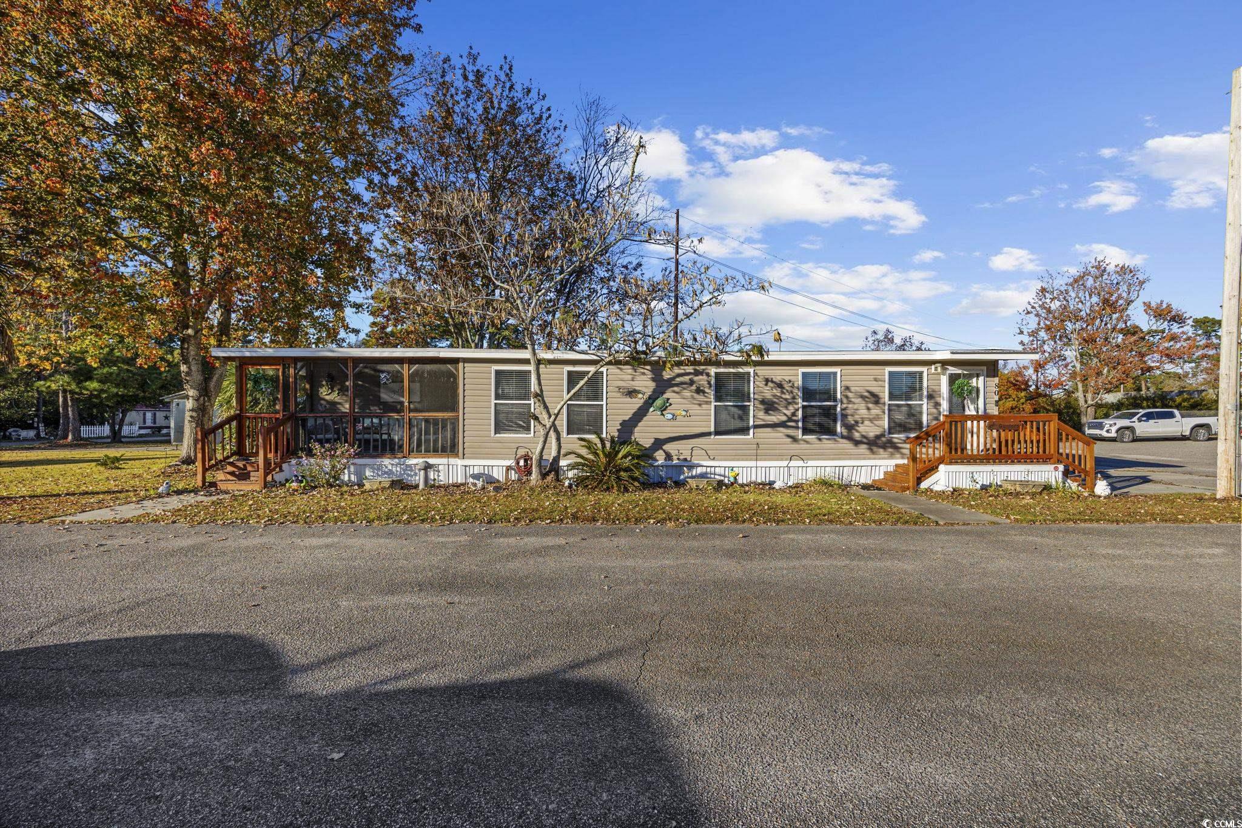
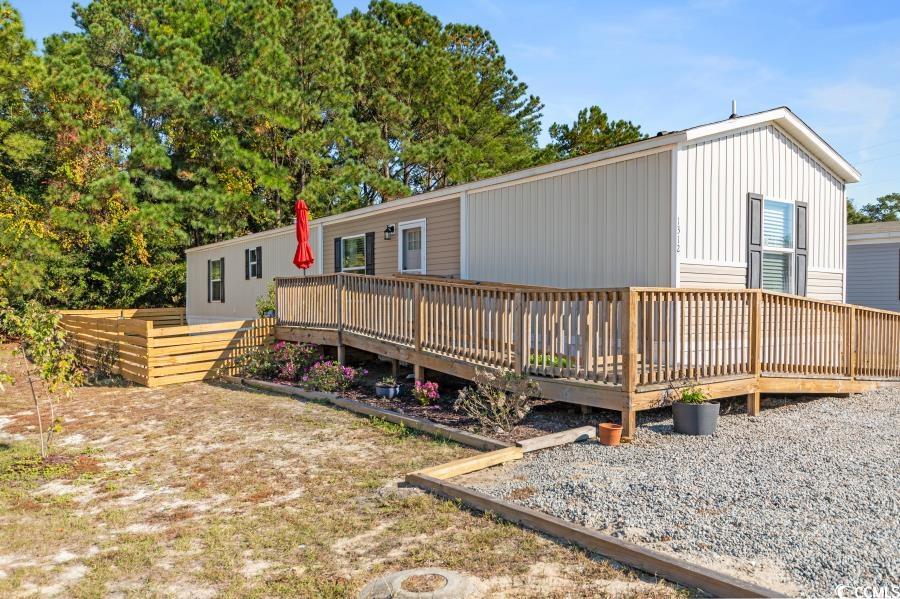
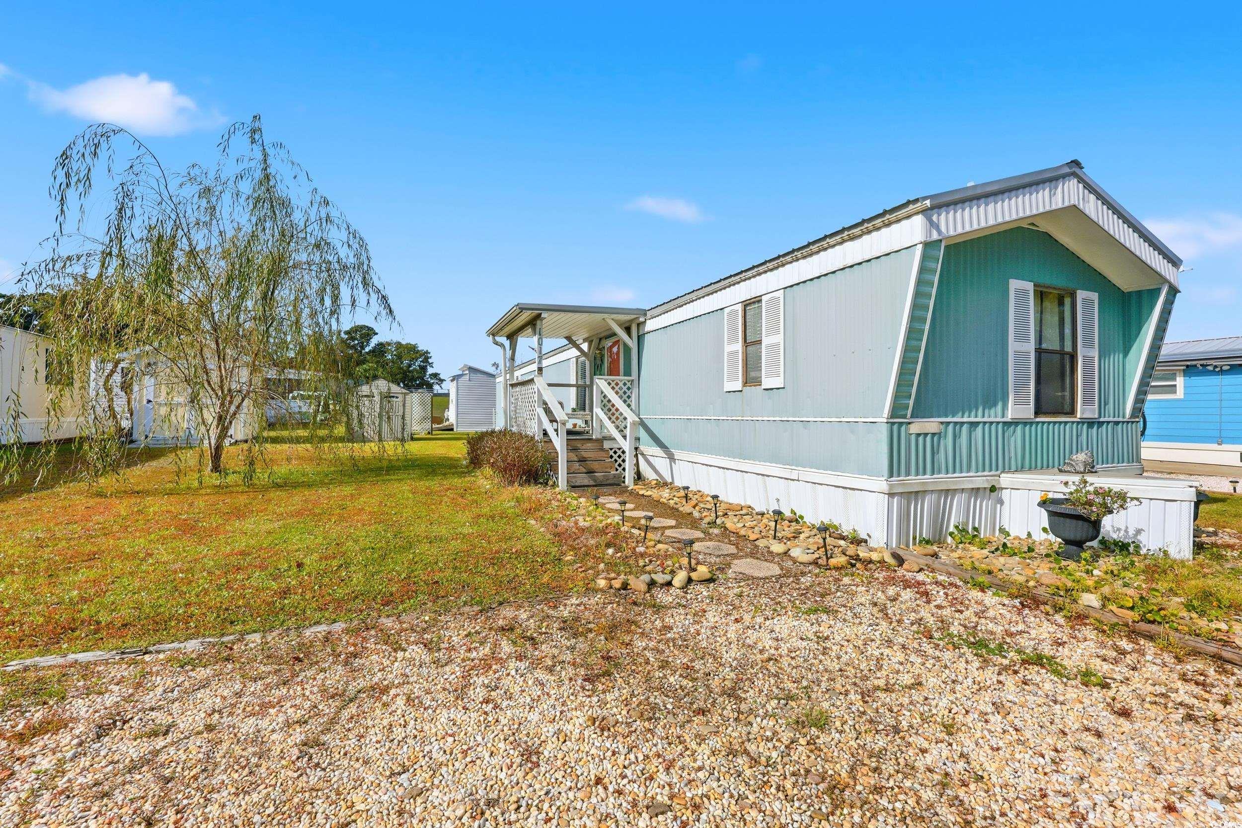
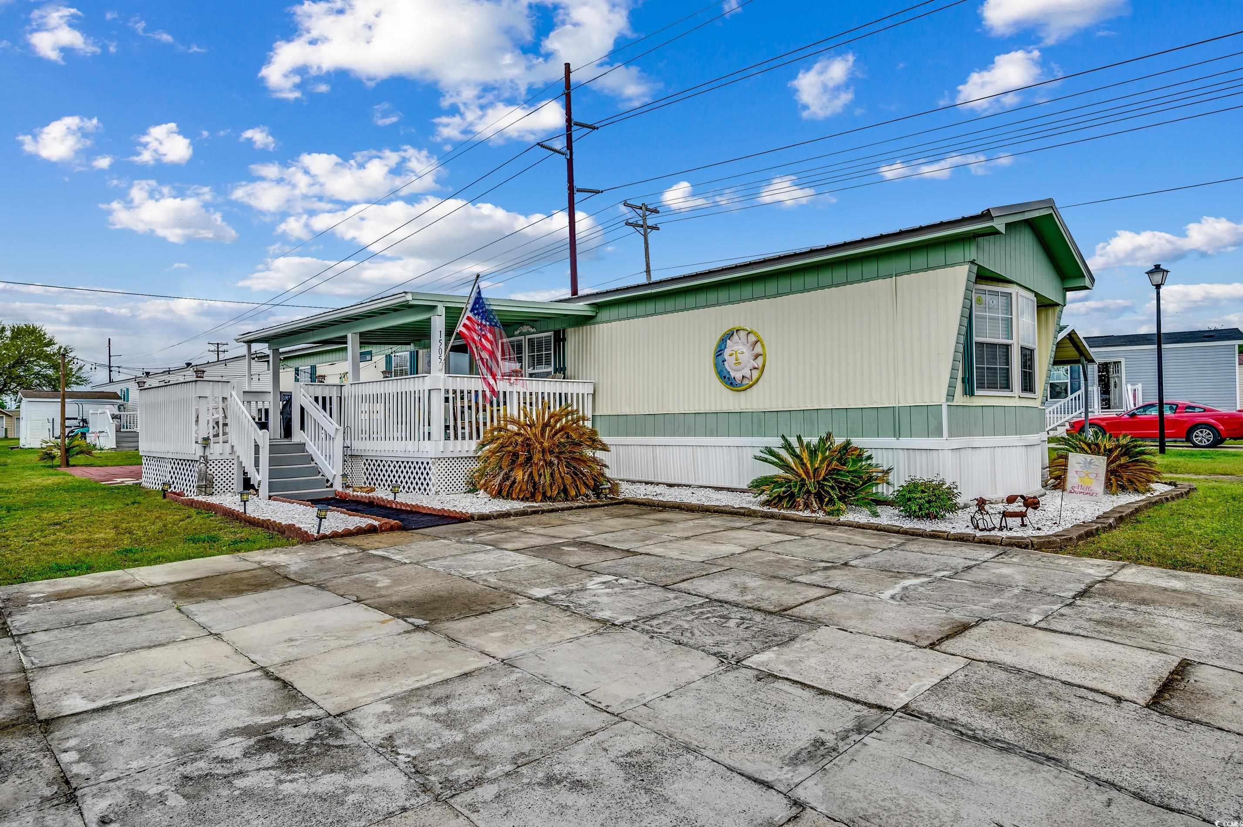
 Provided courtesy of © Copyright 2025 Coastal Carolinas Multiple Listing Service, Inc.®. Information Deemed Reliable but Not Guaranteed. © Copyright 2025 Coastal Carolinas Multiple Listing Service, Inc.® MLS. All rights reserved. Information is provided exclusively for consumers’ personal, non-commercial use, that it may not be used for any purpose other than to identify prospective properties consumers may be interested in purchasing.
Images related to data from the MLS is the sole property of the MLS and not the responsibility of the owner of this website. MLS IDX data last updated on 12-18-2025 11:45 PM EST.
Any images related to data from the MLS is the sole property of the MLS and not the responsibility of the owner of this website.
Provided courtesy of © Copyright 2025 Coastal Carolinas Multiple Listing Service, Inc.®. Information Deemed Reliable but Not Guaranteed. © Copyright 2025 Coastal Carolinas Multiple Listing Service, Inc.® MLS. All rights reserved. Information is provided exclusively for consumers’ personal, non-commercial use, that it may not be used for any purpose other than to identify prospective properties consumers may be interested in purchasing.
Images related to data from the MLS is the sole property of the MLS and not the responsibility of the owner of this website. MLS IDX data last updated on 12-18-2025 11:45 PM EST.
Any images related to data from the MLS is the sole property of the MLS and not the responsibility of the owner of this website.