Viewing Listing MLS# 2520513
Murrells Inlet, SC 29576
- 3Beds
- 2Full Baths
- N/AHalf Baths
- 1,500SqFt
- 2020Year Built
- 201Unit #
- MLS# 2520513
- Residential
- Condominium
- Active
- Approx Time on Market1 day
- AreaMyrtle Beach Area--South of 544 & West of 17 Bypass M.i. Horry County
- CountyHorry
- Subdivision Cypress Grove at Marcliffe West
Overview
Welcome to this well-maintained end unit Condo in the desirable location & community of Cypress Grove at Marcliffe West! This spacious 3 Bedroom 2 Bathroom home has no carpet, vaulted ceilings in the great room and plenty of natural light! The upgraded wood trim, wainscoting and baseboards give this home an elegant feel. The kitchen will please any chef with gas cooking, a pantry, granite countertops and ample storage! The large primary suite has a tray ceiling, ceiling fan, and walk in closet. The primary bathroom has a walk-in shower with glass doors, rain head shower with standard showerhead as well, double sinks plus a linen closet. Enjoy 2 additional bedrooms and a lovely hall bath. A triple French door leads you to a rear private enclosed porch. The Trex decking is low Maintenace. The rear porch has a beautiful, wooded view! All Appliances and Blinds will convey with this wonderful condo along with a generous attached storage closet/unit. This community has many nearby golf courses, shopping & dining! The Beaches and the Murrells Inlet Marsh Walk are minutes away! All information is deemed reliable but not guaranteed. All measurements/square footage are approximate and not guaranteed. Buyer and buyers' agent are responsible to verify all information.
Open House Info
Openhouse Start Time:
Saturday, August 30th, 2025 @ 1:30 PM
Openhouse End Time:
Saturday, August 30th, 2025 @ 3:30 PM
Openhouse Remarks: Open House! Saturday 8/30/25 1:30-3:30 pm
Agriculture / Farm
Grazing Permits Blm: ,No,
Horse: No
Grazing Permits Forest Service: ,No,
Grazing Permits Private: ,No,
Irrigation Water Rights: ,No,
Farm Credit Service Incl: ,No,
Crops Included: ,No,
Association Fees / Info
Hoa Frequency: Monthly
Hoa Fees: 413
Hoa: Yes
Hoa Includes: CommonAreas, Insurance, Internet, MaintenanceGrounds, PestControl, Pools, Sewer, Trash, Water
Community Features: Clubhouse, CableTv, InternetAccess, RecreationArea, LongTermRentalAllowed, Pool
Assoc Amenities: Clubhouse, OwnerAllowedMotorcycle, PetRestrictions, Trash, CableTv
Bathroom Info
Total Baths: 2.00
Fullbaths: 2
Room Dimensions
Bedroom1: 12X11
Bedroom2: 12X12
DiningRoom: 15X10
Kitchen: 12X12
LivingRoom: 18X13
PrimaryBedroom: 14X14
Room Features
DiningRoom: LivingDiningRoom
Kitchen: StainlessSteelAppliances, SolidSurfaceCounters
LivingRoom: CeilingFans, VaultedCeilings
Other: BedroomOnMainLevel, EntranceFoyer, UtilityRoom
Bedroom Info
Beds: 3
Building Info
New Construction: No
Levels: One
Year Built: 2020
Mobile Home Remains: ,No,
Zoning: Res
Style: LowRise
Common Walls: EndUnit
Construction Materials: VinylSiding
Entry Level: 2
Building Name: Marcliffe West- Sabal
Buyer Compensation
Exterior Features
Spa: No
Patio and Porch Features: RearPorch, Porch, Screened
Pool Features: Community, OutdoorPool
Foundation: Slab
Exterior Features: Porch, Storage
Financial
Lease Renewal Option: ,No,
Garage / Parking
Garage: No
Carport: No
Parking Type: ParkingLot
Open Parking: No
Attached Garage: No
Green / Env Info
Green Energy Efficient: Doors, Windows
Interior Features
Floor Cover: LuxuryVinyl, LuxuryVinylPlank
Door Features: InsulatedDoors
Fireplace: No
Laundry Features: WasherHookup
Furnished: Unfurnished
Interior Features: SplitBedrooms, BedroomOnMainLevel, EntranceFoyer, HighSpeedInternet, StainlessSteelAppliances, SolidSurfaceCounters
Appliances: Dishwasher, Disposal, Microwave, Oven, Range, Refrigerator, Dryer, Washer
Lot Info
Lease Considered: ,No,
Lease Assignable: ,No,
Acres: 0.00
Land Lease: No
Lot Description: OutsideCityLimits
Misc
Pool Private: No
Pets Allowed: OwnerOnly, Yes
Offer Compensation
Other School Info
Property Info
County: Horry
View: No
Senior Community: No
Stipulation of Sale: None
Habitable Residence: ,No,
Property Sub Type Additional: Condominium
Property Attached: No
Security Features: FireSprinklerSystem, SmokeDetectors
Disclosures: CovenantsRestrictionsDisclosure,SellerDisclosure
Rent Control: No
Construction: Resale
Room Info
Basement: ,No,
Sold Info
Sqft Info
Building Sqft: 1600
Living Area Source: Builder
Sqft: 1500
Tax Info
Unit Info
Unit: 201
Utilities / Hvac
Heating: Central, Electric, Gas
Cooling: CentralAir
Electric On Property: No
Cooling: Yes
Utilities Available: CableAvailable, ElectricityAvailable, NaturalGasAvailable, PhoneAvailable, SewerAvailable, UndergroundUtilities, WaterAvailable, HighSpeedInternetAvailable, TrashCollection
Heating: Yes
Water Source: Public
Waterfront / Water
Waterfront: No
Schools
Elem: Saint James Elementary School
Middle: Saint James Intermediate School
High: Saint James High School
Courtesy of Realty One Group Dockside Cnwy















 Recent Posts RSS
Recent Posts RSS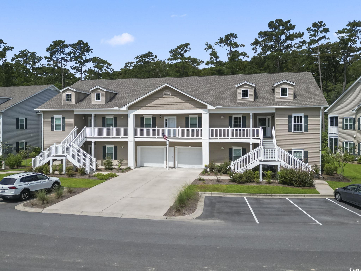
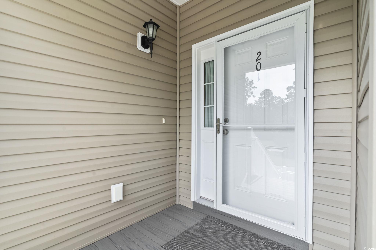
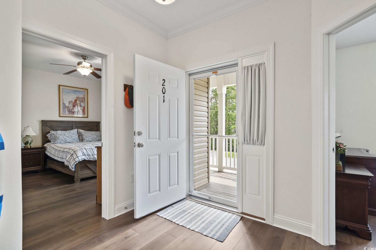
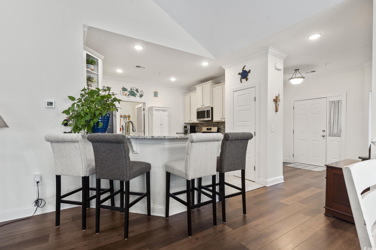
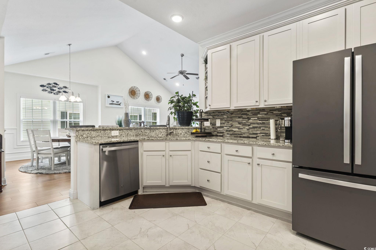

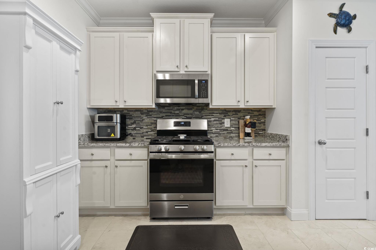
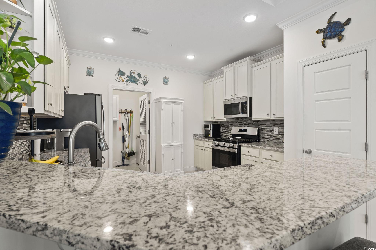
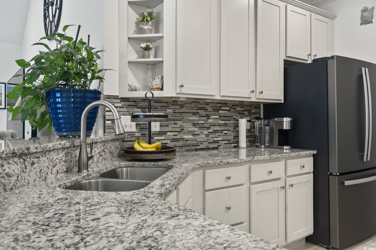
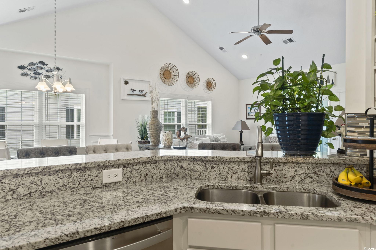
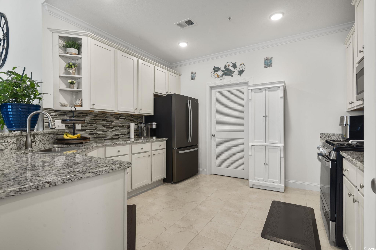
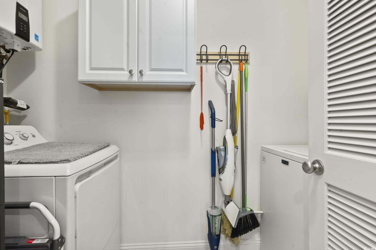
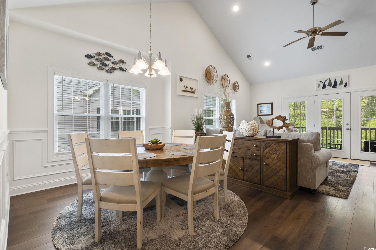
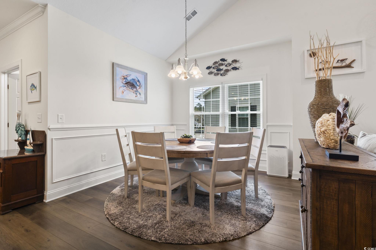
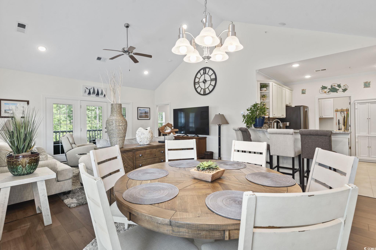
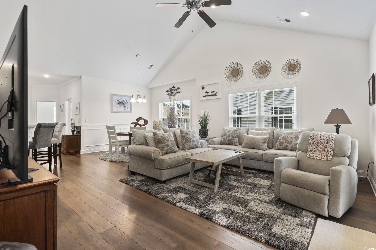
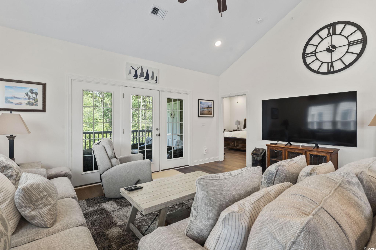
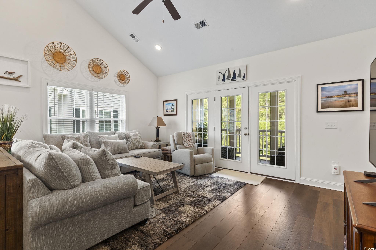
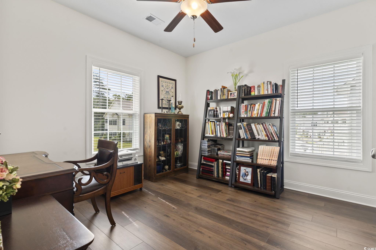
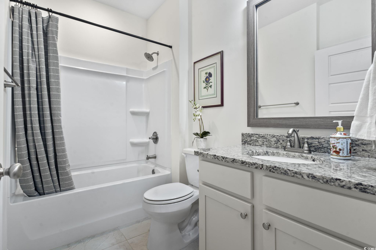
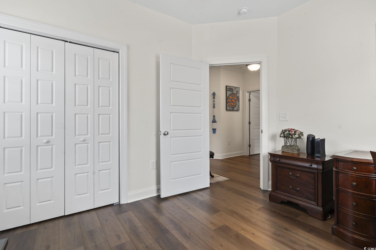
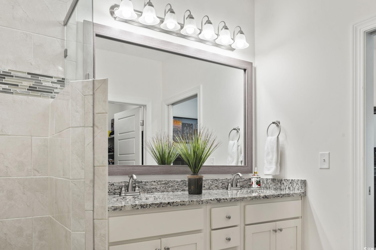
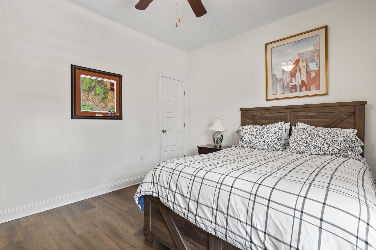
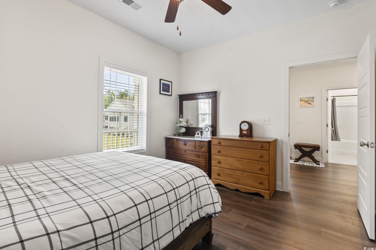
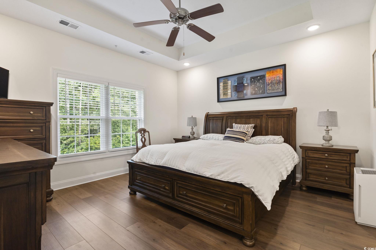
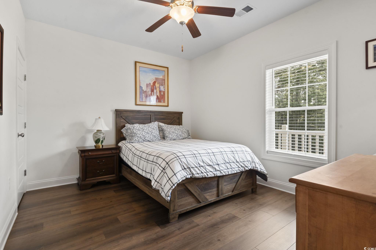
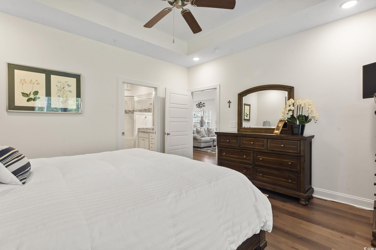
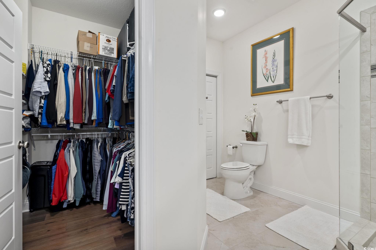
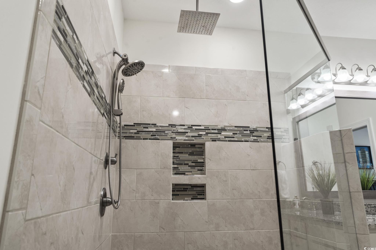
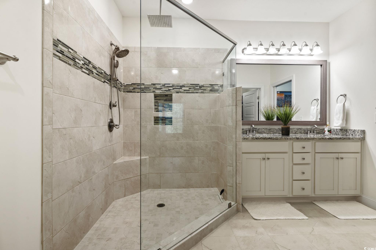
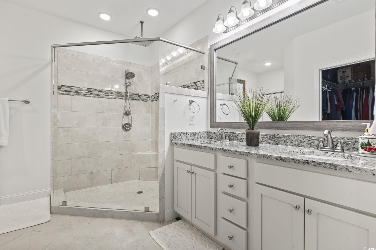
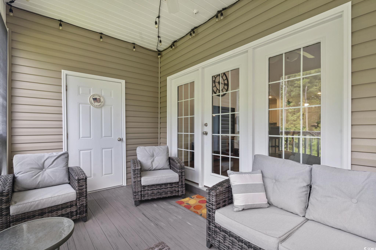
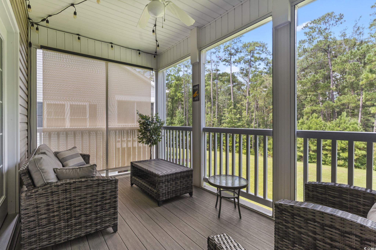
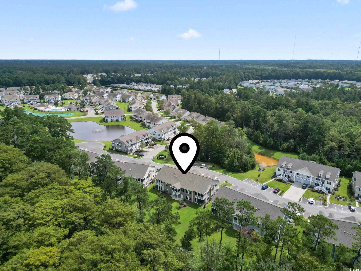
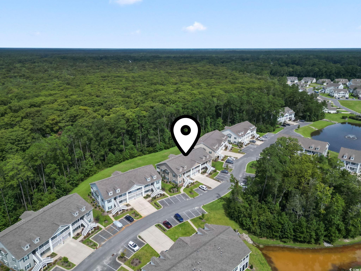
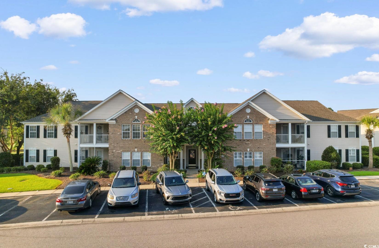
 MLS# 2520332
MLS# 2520332 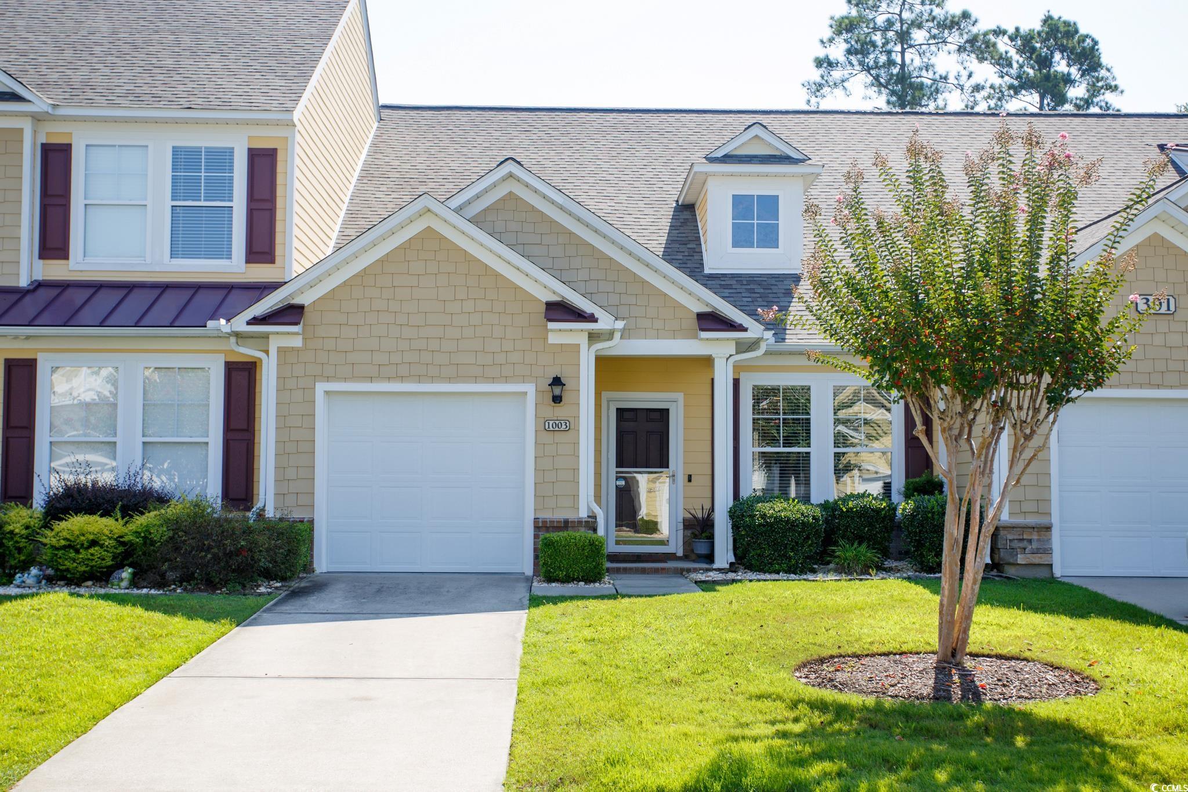
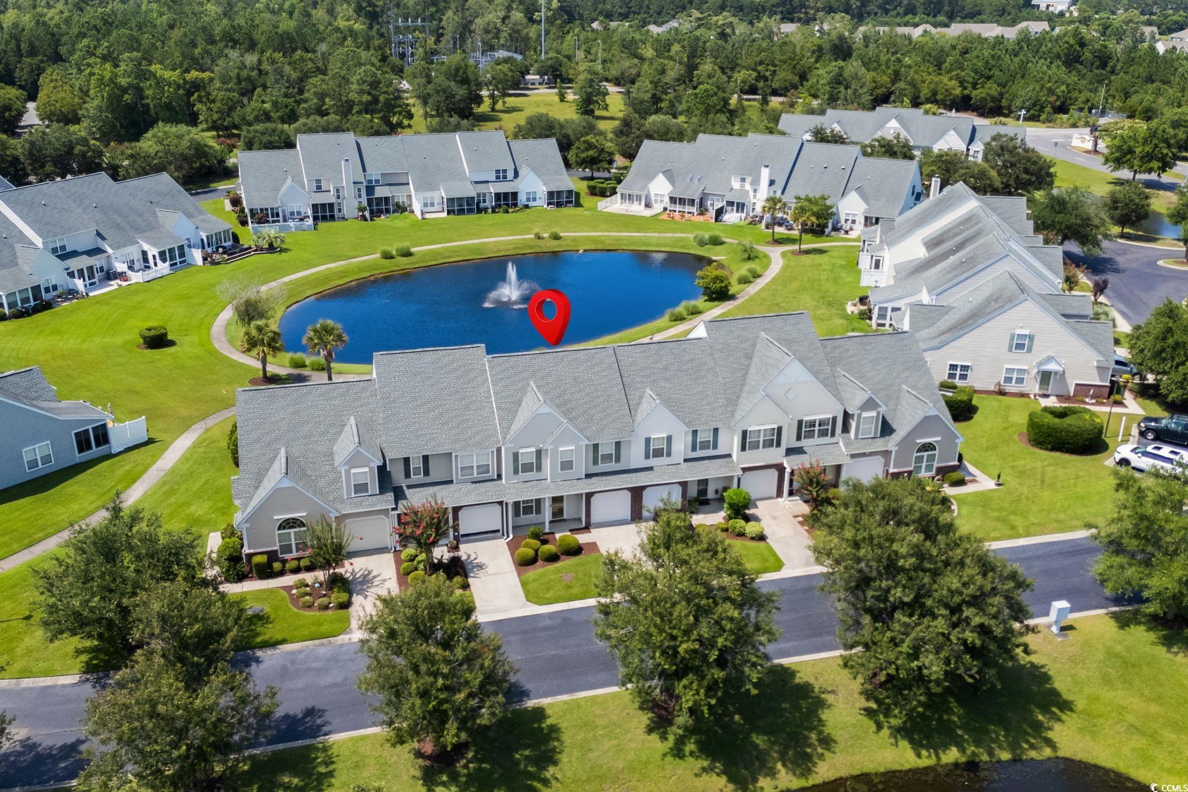
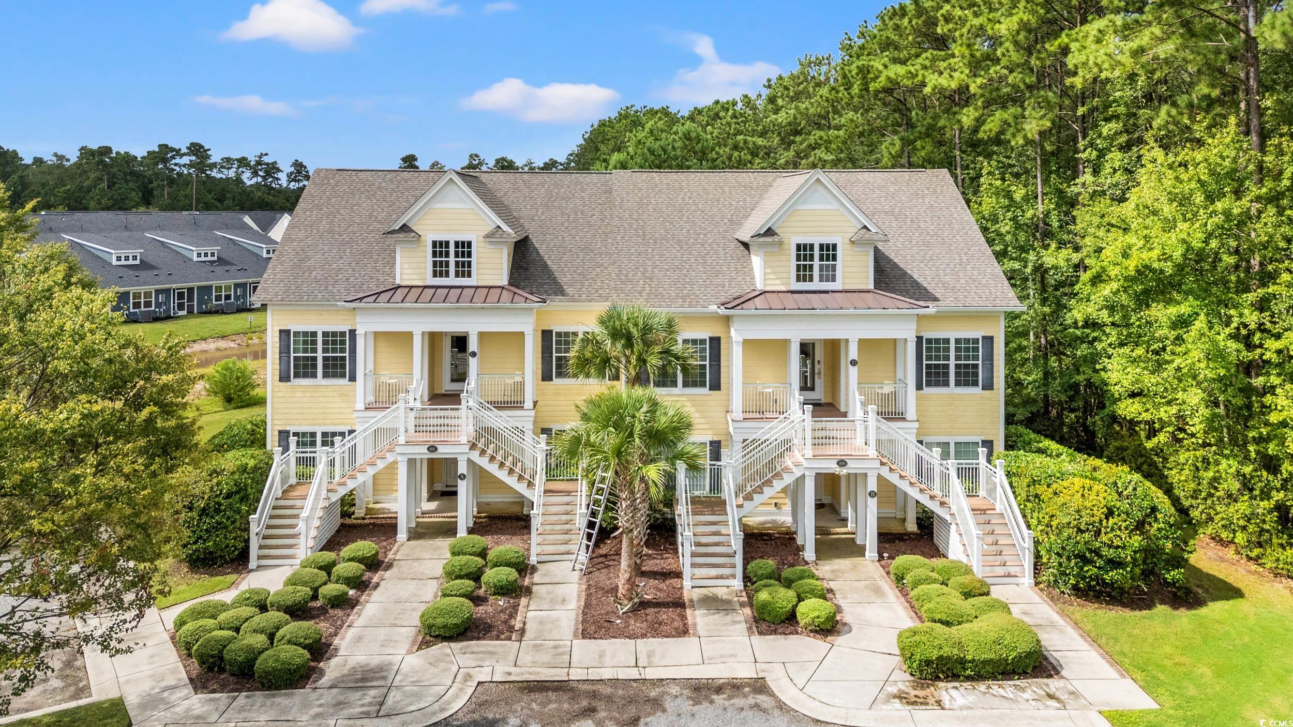
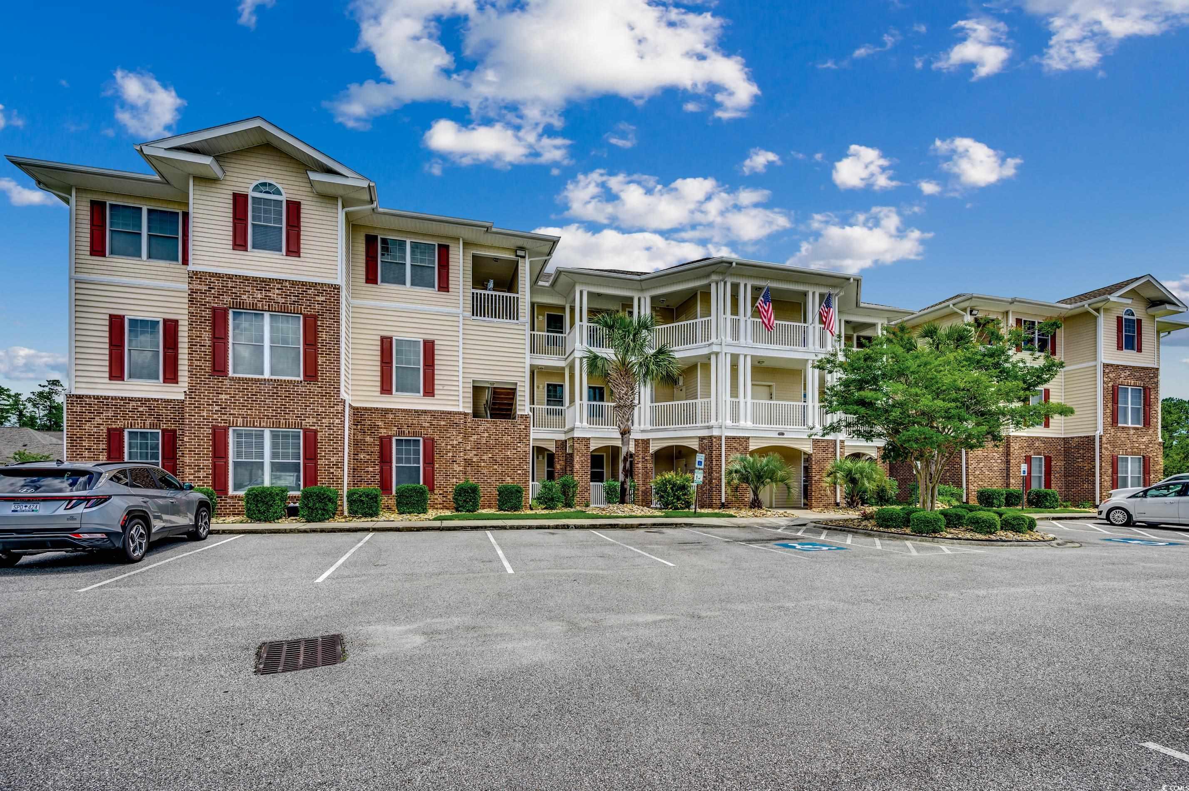
 Provided courtesy of © Copyright 2025 Coastal Carolinas Multiple Listing Service, Inc.®. Information Deemed Reliable but Not Guaranteed. © Copyright 2025 Coastal Carolinas Multiple Listing Service, Inc.® MLS. All rights reserved. Information is provided exclusively for consumers’ personal, non-commercial use, that it may not be used for any purpose other than to identify prospective properties consumers may be interested in purchasing.
Images related to data from the MLS is the sole property of the MLS and not the responsibility of the owner of this website. MLS IDX data last updated on 08-23-2025 7:15 PM EST.
Any images related to data from the MLS is the sole property of the MLS and not the responsibility of the owner of this website.
Provided courtesy of © Copyright 2025 Coastal Carolinas Multiple Listing Service, Inc.®. Information Deemed Reliable but Not Guaranteed. © Copyright 2025 Coastal Carolinas Multiple Listing Service, Inc.® MLS. All rights reserved. Information is provided exclusively for consumers’ personal, non-commercial use, that it may not be used for any purpose other than to identify prospective properties consumers may be interested in purchasing.
Images related to data from the MLS is the sole property of the MLS and not the responsibility of the owner of this website. MLS IDX data last updated on 08-23-2025 7:15 PM EST.
Any images related to data from the MLS is the sole property of the MLS and not the responsibility of the owner of this website.