Viewing Listing MLS# 2520436
Pawleys Island, SC 29585
- 3Beds
- 2Full Baths
- N/AHalf Baths
- 1,949SqFt
- 1999Year Built
- 0.24Acres
- MLS# 2520436
- Residential
- Detached
- Active
- Approx Time on Market4 days
- Area44a Pawleys Island Mainland
- CountyGeorgetown
- Subdivision Ricefields Plantation
Overview
Well-maintained 3BR/2BA single-story home in the desirable Ricefields Plantation community. The spacious family rooms vaulted ceilings and skylights provide a bright and airy living space, with an expansive view of the patio and rear yard. Enjoy the formal dining room or the breakfast nook in the kitchen, each with lovely window views of the outdoors. The primary bedroom with tray ceiling offers plenty of room as well as ensuite bath with double-sink vanity, large shower, garden tub, linen closet, and walk-in closet. Opening from the primary bedroom is a sitting area that also connects to both the primary bath and the back yard. Just inside from the two-car garage is the laundry room, which includes a sink, plenty of cabinet space, and relatively-new washer and dryer. Roofing shingles & water heater were replaced in 2021, and HVAC in 2023. Ricefields Plantations amenities include a sparkling community pool, nature trails, a boat ramp providing easy access to the Waccamaw River & Intracoastal Waterway, discounted golf rates at nearby courses, and more.
Agriculture / Farm
Grazing Permits Blm: ,No,
Horse: No
Grazing Permits Forest Service: ,No,
Grazing Permits Private: ,No,
Irrigation Water Rights: ,No,
Farm Credit Service Incl: ,No,
Crops Included: ,No,
Association Fees / Info
Hoa Frequency: Monthly
Hoa Fees: 156
Hoa: Yes
Hoa Includes: AssociationManagement, CommonAreas, LegalAccounting
Community Features: BoatFacilities, Dock, GolfCartsOk, LongTermRentalAllowed, Pool
Assoc Amenities: BoatDock, BoatRamp, OwnerAllowedGolfCart, OwnerAllowedMotorcycle, PetRestrictions, TenantAllowedGolfCart, TenantAllowedMotorcycle
Bathroom Info
Total Baths: 2.00
Fullbaths: 2
Room Level
Bedroom1: First
Bedroom2: First
PrimaryBedroom: First
Room Features
DiningRoom: FamilyDiningRoom
FamilyRoom: CeilingFans, VaultedCeilings
Kitchen: BreakfastArea, CeilingFans, KitchenExhaustFan, KitchenIsland, Pantry
Other: BedroomOnMainLevel, EntranceFoyer, UtilityRoom
Bedroom Info
Beds: 3
Building Info
New Construction: No
Num Stories: 1
Levels: One
Year Built: 1999
Mobile Home Remains: ,No,
Zoning: RES
Style: Ranch
Construction Materials: VinylSiding, WoodFrame
Buyer Compensation
Exterior Features
Spa: No
Patio and Porch Features: Patio
Window Features: Skylights
Pool Features: Community, OutdoorPool
Foundation: Slab
Exterior Features: SprinklerIrrigation, Patio
Financial
Lease Renewal Option: ,No,
Garage / Parking
Parking Capacity: 4
Garage: Yes
Carport: No
Parking Type: Attached, Garage, TwoCarGarage, GarageDoorOpener
Open Parking: No
Attached Garage: Yes
Garage Spaces: 2
Green / Env Info
Green Energy Efficient: Doors, Windows
Interior Features
Floor Cover: Carpet, Tile, Vinyl
Door Features: InsulatedDoors
Fireplace: No
Laundry Features: WasherHookup
Furnished: Unfurnished
Interior Features: Attic, PullDownAtticStairs, PermanentAtticStairs, Skylights, BedroomOnMainLevel, BreakfastArea, EntranceFoyer, KitchenIsland
Appliances: Dishwasher, Disposal, Microwave, Range, Refrigerator, RangeHood, Dryer, Washer
Lot Info
Lease Considered: ,No,
Lease Assignable: ,No,
Acres: 0.24
Lot Size: 135x49x88x109x50
Land Lease: No
Lot Description: CulDeSac, IrregularLot, OutsideCityLimits
Misc
Pool Private: No
Pets Allowed: OwnerOnly, Yes
Offer Compensation
Other School Info
Property Info
County: Georgetown
View: No
Senior Community: No
Stipulation of Sale: None
Habitable Residence: ,No,
Property Sub Type Additional: Detached
Property Attached: No
Security Features: SecuritySystem, SmokeDetectors
Disclosures: CovenantsRestrictionsDisclosure
Rent Control: No
Construction: Resale
Room Info
Basement: ,No,
Sold Info
Sqft Info
Building Sqft: 2931
Living Area Source: Assessor
Sqft: 1949
Tax Info
Unit Info
Utilities / Hvac
Heating: Central, Electric
Cooling: CentralAir
Electric On Property: No
Cooling: Yes
Utilities Available: CableAvailable, ElectricityAvailable, PhoneAvailable, SewerAvailable, UndergroundUtilities, WaterAvailable
Heating: Yes
Water Source: Public
Waterfront / Water
Waterfront: No
Directions
From Hwy 17 turn west onto Waverly Road. At Kings River Rd four-way stop sign, turn left and continue to 2nd entrance into Ricefields onto Mill Creek Drive. At first stop sign, turn right onto Old Barge Drive; stop and turn left continuing on Old Barge Drive crossing over Shelburne Lane to the cul-de-sac. House is located on back left corner of cul-de-sac.Courtesy of James W Smith Real Estate Co
















 Recent Posts RSS
Recent Posts RSS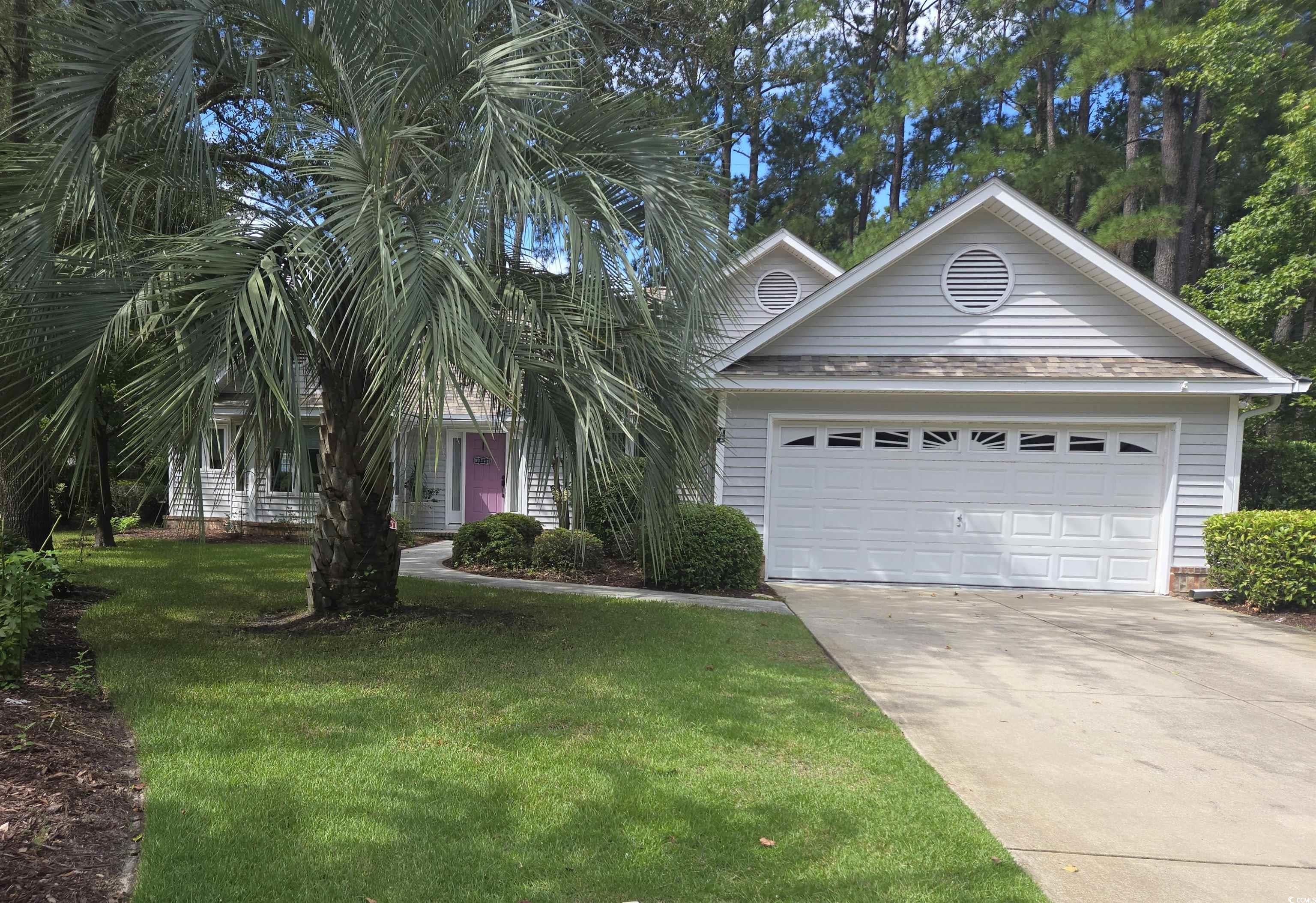
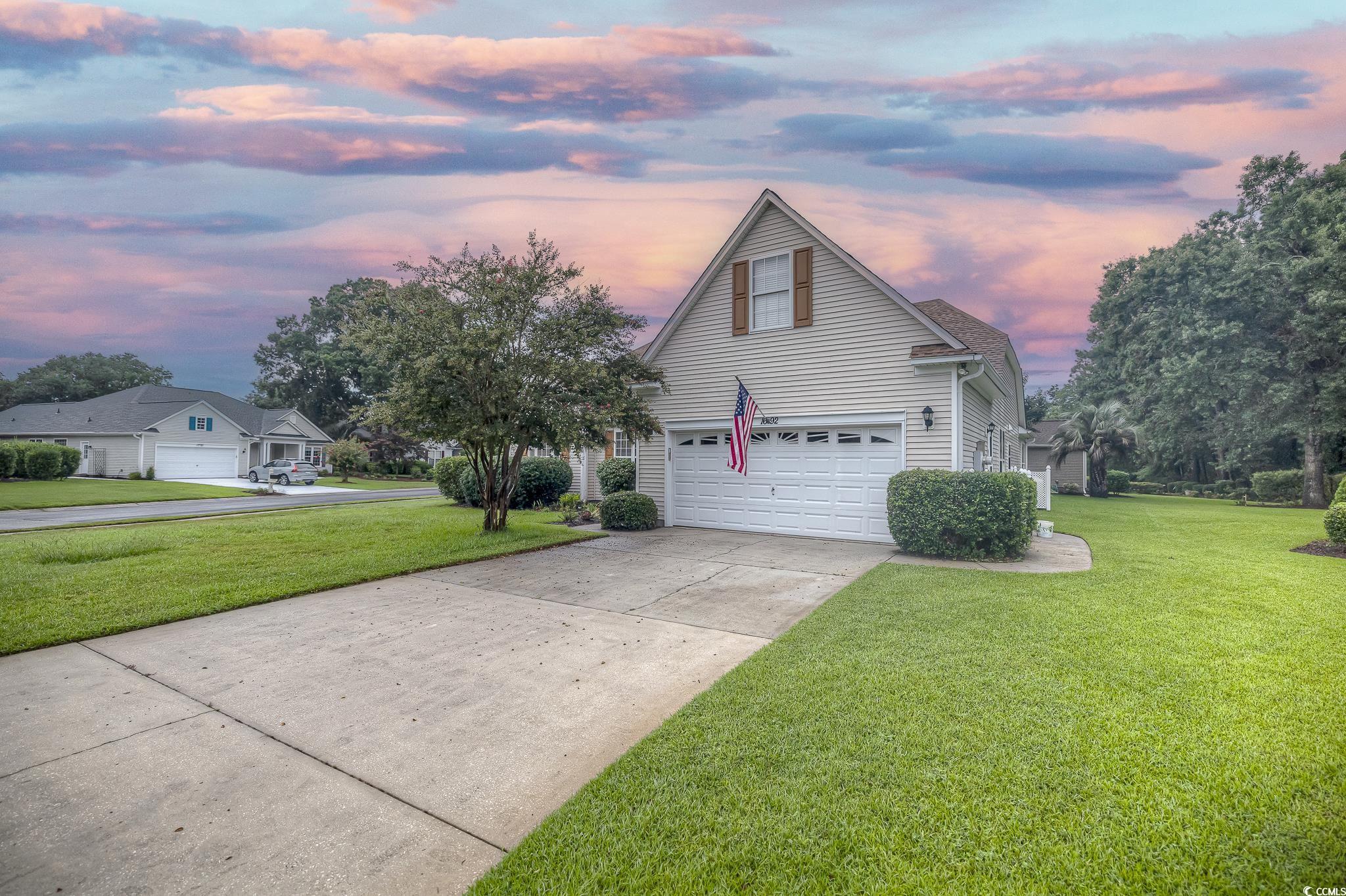
 MLS# 2518648
MLS# 2518648 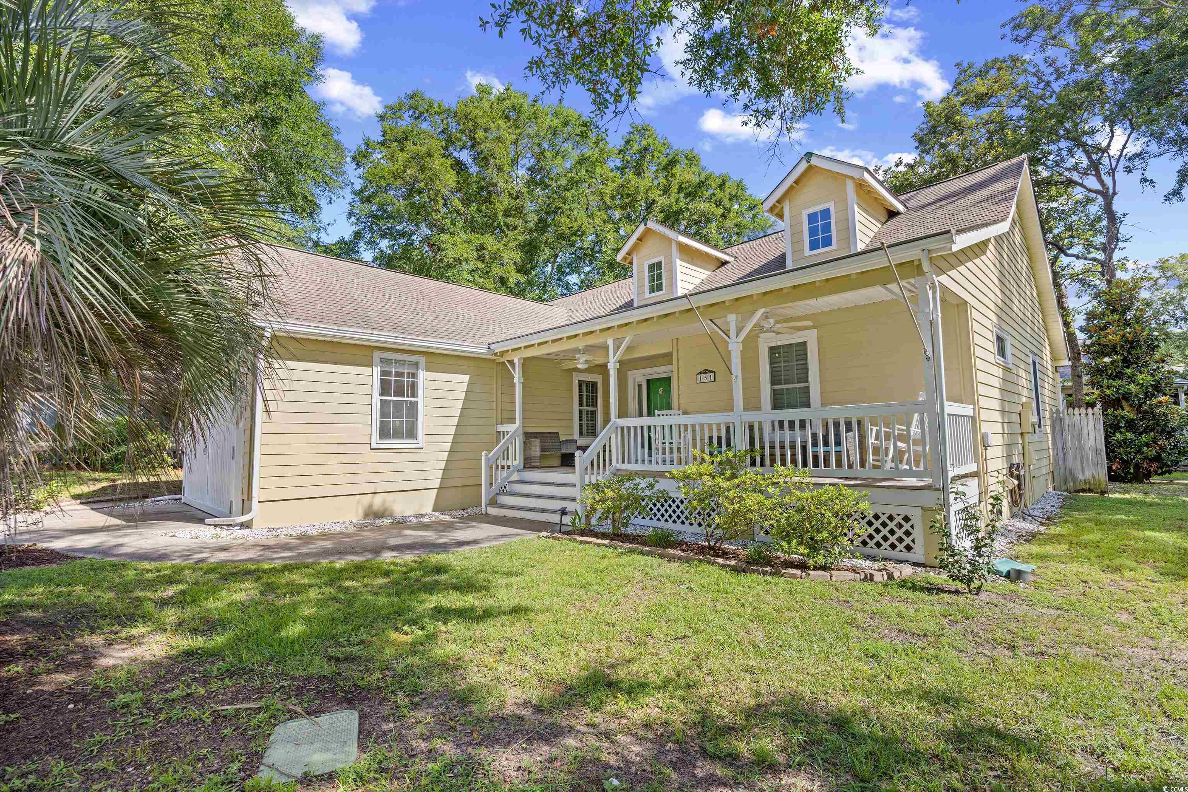
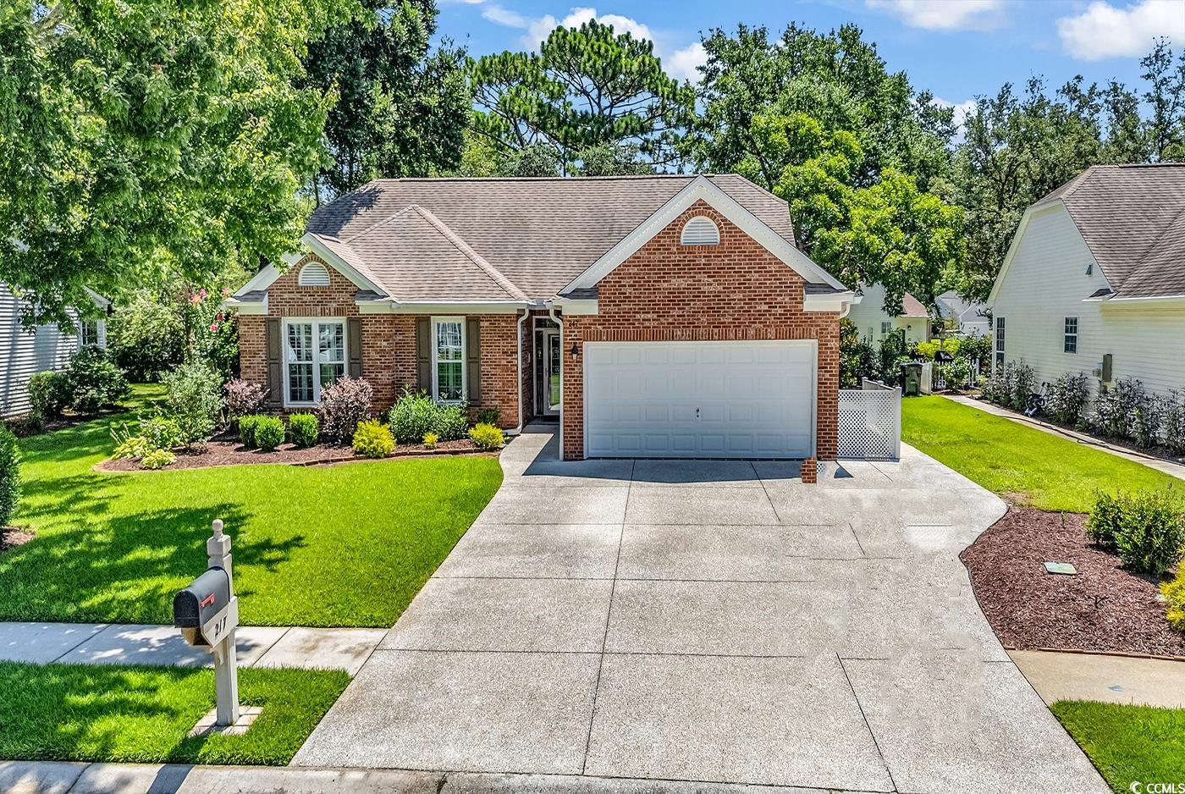
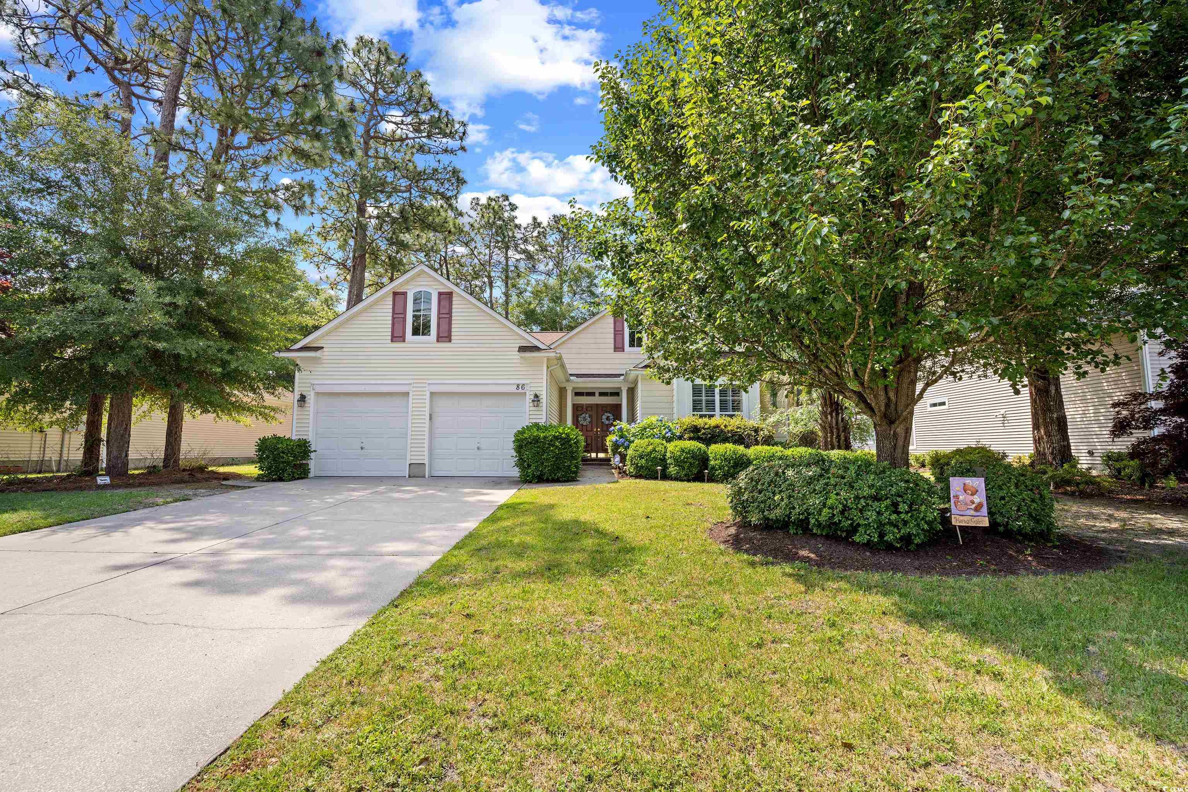
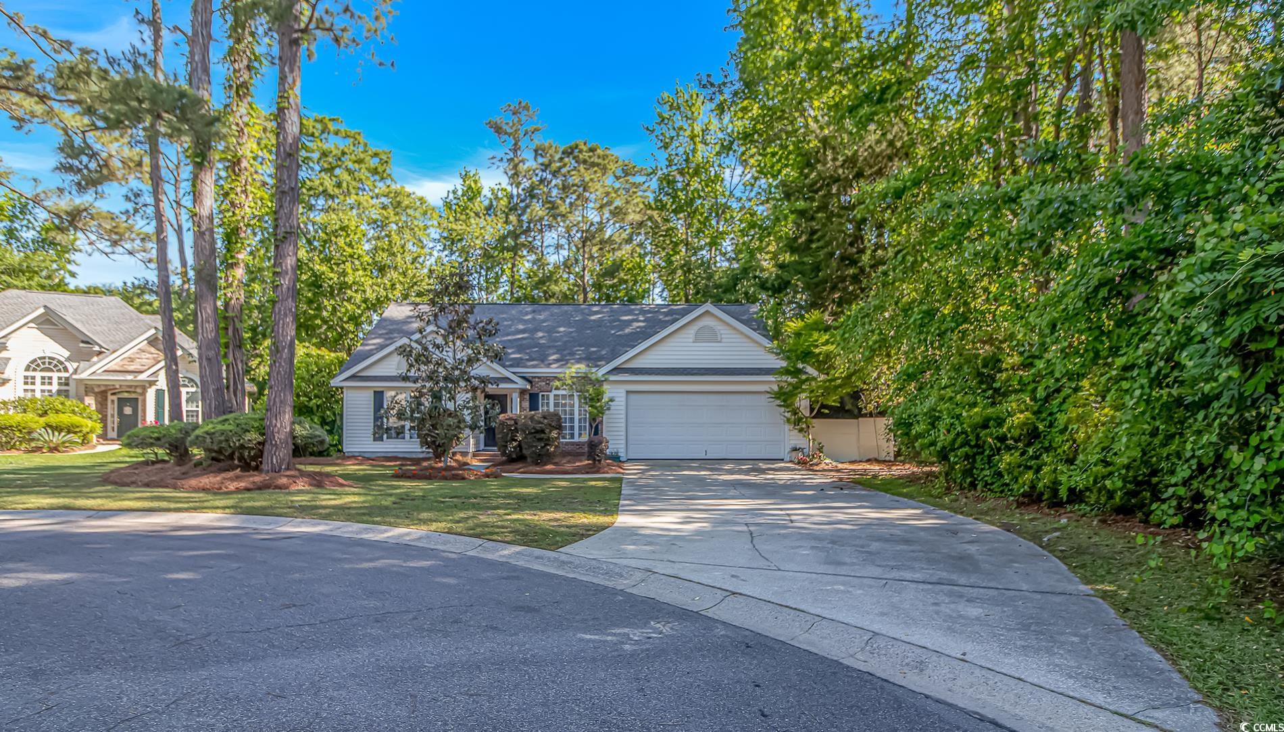
 Provided courtesy of © Copyright 2025 Coastal Carolinas Multiple Listing Service, Inc.®. Information Deemed Reliable but Not Guaranteed. © Copyright 2025 Coastal Carolinas Multiple Listing Service, Inc.® MLS. All rights reserved. Information is provided exclusively for consumers’ personal, non-commercial use, that it may not be used for any purpose other than to identify prospective properties consumers may be interested in purchasing.
Images related to data from the MLS is the sole property of the MLS and not the responsibility of the owner of this website. MLS IDX data last updated on 08-25-2025 11:50 PM EST.
Any images related to data from the MLS is the sole property of the MLS and not the responsibility of the owner of this website.
Provided courtesy of © Copyright 2025 Coastal Carolinas Multiple Listing Service, Inc.®. Information Deemed Reliable but Not Guaranteed. © Copyright 2025 Coastal Carolinas Multiple Listing Service, Inc.® MLS. All rights reserved. Information is provided exclusively for consumers’ personal, non-commercial use, that it may not be used for any purpose other than to identify prospective properties consumers may be interested in purchasing.
Images related to data from the MLS is the sole property of the MLS and not the responsibility of the owner of this website. MLS IDX data last updated on 08-25-2025 11:50 PM EST.
Any images related to data from the MLS is the sole property of the MLS and not the responsibility of the owner of this website.