Viewing Listing MLS# 2520318
Murrells Inlet, SC 29576
- 3Beds
- 3Full Baths
- N/AHalf Baths
- 1,806SqFt
- 2016Year Built
- 0.00Acres
- MLS# 2520318
- Residential
- Townhouse
- Active
- Approx Time on MarketN/A
- AreaMyrtle Beach Area--South of 544 & West of 17 Bypass M.i. Horry County
- CountyHorry
- Subdivision Parmelee Townhomes - Murrells Inlet
Overview
Oh, What A View from this lovely 3 bedroom, 3 bath end unit townhouse with 2 car garage in this well-regarded natural gas community of Parmelee in Murrells Inlet. Situated on a premium lot with nice view of the pond, this one owner home is move-in ready and features attractive hardwood floors in all living areas, carpet in bedrooms, tile in baths and laundry room and carpet on stairs leading to 3rd bedroom or bonus room on upper level. When you drive up to this home, the tone is set with great curb appeal, lush landscaping, curbscaping, black shutters, covered front porch, attractive glass entry door and storm door. Spacious side yard with lots of room between you and your neighbors Natural gas heat, hot water heater and gas range. Enter the home into a foyer with attractive light fixture, shadow box and crown molding. The soothing color of the walls will make you feel right at home. Open floor plan with formal dining room with tray ceiling and crown molding. This will be the perfect spot for hosting holiday meals and more formal events. The kitchen is a chefs delight with center work island, stainless steel GE Profile natural gas range, dishwasher, newer microwave, large side by side refrigerator, granite counters, white cabinets with pull-out trays, breakfast bar with stylish pendant lights, pantry and recessed lights. The kitchen opens to the spacious family room with vaulted ceiling, plantation shutters, ceiling fan and three large windows bringing in lots of natural light and overlooking the backyard pond. Split bedroom plan with primary bedroom and 2nd bedroom on the 1st floor and 3rd bedroom on the upper level. Owners suite with vaulted ceiling, fan, transom windows, walk-in closet with custom organizers and door leading to the 3-season screened porch with windows. Primary bath with walk-in tiled shower, with two seats, white cabinets and linen closet. Guest bedroom overlooking the front yard with two large windows with blinds and guest bath with shower/tub and linen closet. Upstairs there is a spacious 3rd bedroom with vaulted ceiling, fan, closet, and full bath with shower/tub and linen closet. Laundry room with tile, cabinets for storage and storm door leading to garage. A door from the family room leads to the spacious screened porch with sliding windows, porcelain tile floor and attractive ceiling fan. This 3-season room is sure to be one of your favorite spots to relax, daydream, entertain or just enjoy the best view in the house - the pond with the bubbler fountain and lots of trees. What a great spot to start your day with your favorite morning beverage or end you day relaxing or enjoying those evening Carolina breezes. Or better yet, head outside to the coated, oversized backyard patio with natural gas heater, gas hookup for grill and retractable awning with wind sensor and removable side sunshade. This will be the perfect spot for grilling, entertaining and creating memories with family and friends. Upgrades by the owners include converting the screen porch to a 3-season room by adding sliding windows and installed porcelain tile floors and fan. Added front storm door & screen door from laundry room to garage. Installed new light fixtures and fans, plantation shutters in the family room, extended the backyard patio, coated it, added overhead storage in garage and epoxy coat to garage floor, installed curbscaping and TV mounts in family room, bedrooms and porch. Attached 2-car garage with epoxy floor, overhead storage, large walk-closet perfect for storing luggage, beach chairs and all those extra items! The community offers an outdoor pool and clubhouse with fitness equipment. Convenient location, close to beaches, grocery stores, shopping, dining, golf, medical facilities, the Murrells Inlet Marsh Walk, Brookgreen Gardens &Huntington Beach State Park. Measurements and square footage are approximate and not guaranteed. Buyer responsible for verification. Some photos in this listing are Virtually Staged.
Agriculture / Farm
Grazing Permits Blm: ,No,
Horse: No
Grazing Permits Forest Service: ,No,
Grazing Permits Private: ,No,
Irrigation Water Rights: ,No,
Farm Credit Service Incl: ,No,
Crops Included: ,No,
Association Fees / Info
Hoa Frequency: Monthly
Hoa Fees: 165
Hoa: Yes
Hoa Includes: AssociationManagement, CommonAreas, MaintenanceGrounds, PestControl, Pools, Trash
Community Features: GolfCartsOk, LongTermRentalAllowed, Pool
Assoc Amenities: OwnerAllowedGolfCart, OwnerAllowedMotorcycle, PetRestrictions, Trash, MaintenanceGrounds
Bathroom Info
Total Baths: 3.00
Fullbaths: 3
Bedroom Info
Beds: 3
Building Info
New Construction: No
Levels: OneAndOneHalf
Year Built: 2016
Structure Type: Townhouse
Mobile Home Remains: ,No,
Zoning: Res
Common Walls: EndUnit
Construction Materials: VinylSiding
Entry Level: 1
Buyer Compensation
Exterior Features
Spa: No
Patio and Porch Features: RearPorch, FrontPorch, Patio, Porch, Screened
Pool Features: Community, OutdoorPool
Foundation: Slab
Exterior Features: SprinklerIrrigation, Porch, Patio
Financial
Lease Renewal Option: ,No,
Garage / Parking
Garage: Yes
Carport: No
Parking Type: TwoCarGarage, Private, GarageDoorOpener
Open Parking: No
Attached Garage: No
Garage Spaces: 2
Green / Env Info
Interior Features
Floor Cover: Carpet, Tile, Wood
Door Features: StormDoors
Fireplace: No
Furnished: Unfurnished
Interior Features: SplitBedrooms, WindowTreatments, BreakfastBar, BedroomOnMainLevel, EntranceFoyer, KitchenIsland, StainlessSteelAppliances, SolidSurfaceCounters
Appliances: Dishwasher, Disposal, Microwave, Range, Refrigerator, Dryer, Washer
Lot Info
Lease Considered: ,No,
Lease Assignable: ,No,
Acres: 0.00
Land Lease: No
Lot Description: LakeFront, OutsideCityLimits, PondOnLot, Rectangular, RectangularLot
Misc
Pool Private: No
Pets Allowed: OwnerOnly, Yes
Offer Compensation
Other School Info
Property Info
County: Horry
View: Yes
Senior Community: No
Stipulation of Sale: None
Habitable Residence: ,No,
View: Lake, Pond
Property Sub Type Additional: Townhouse
Property Attached: No
Security Features: SmokeDetectors
Disclosures: CovenantsRestrictionsDisclosure,SellerDisclosure
Rent Control: No
Construction: Resale
Room Info
Basement: ,No,
Sold Info
Sqft Info
Building Sqft: 2350
Living Area Source: Estimated
Sqft: 1806
Tax Info
Unit Info
Unit: E
Utilities / Hvac
Heating: Central, Electric, Gas
Cooling: CentralAir
Electric On Property: No
Cooling: Yes
Utilities Available: CableAvailable, ElectricityAvailable, NaturalGasAvailable, PhoneAvailable, SewerAvailable, UndergroundUtilities, WaterAvailable, TrashCollection
Heating: Yes
Water Source: Public
Waterfront / Water
Waterfront: Yes
Waterfront Features: Pond
Schools
Elem: Saint James Elementary School
Middle: Saint James Middle School
High: Saint James High School
Directions
From Coastal Grand Mall, take Highway 17 Bypass South for about 10 miles to Tournament Blvd/SC-801. Turn right onto Tournament Blvd. South Atlantic Bank will be on the right hand corner. Continue straight on Tournament Blvd through the traffic light at McDowell Shortcut. Pass Cypress Keyes/Cypress Estates and International Club communities (opposite Park West). Turn right into the 2nd Parmelee entrance onto Parmelee Dr. Turn left to stay on Parmelee Dr. 108 Parmelee Dr., Unit E will be on your left.Courtesy of Realty One Group Docksidesouth















 Recent Posts RSS
Recent Posts RSS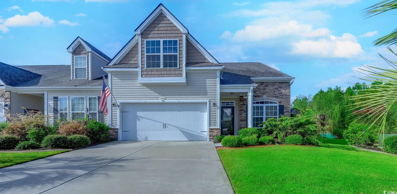
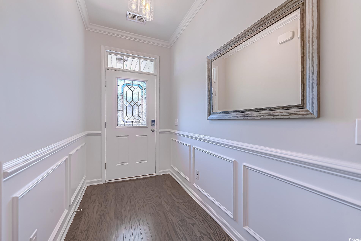
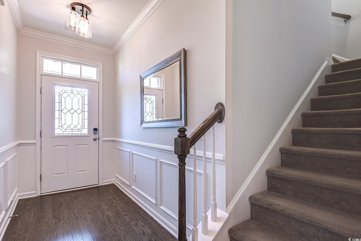
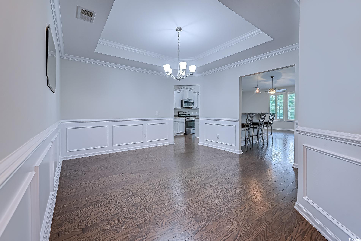
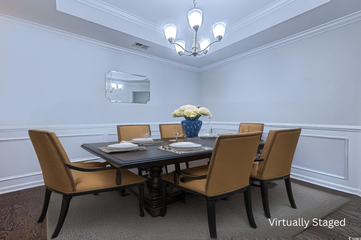
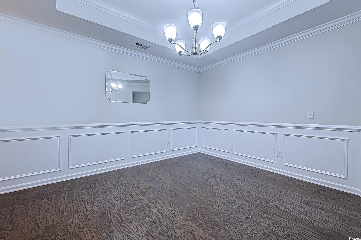
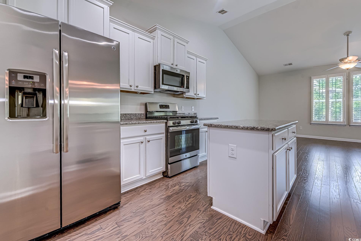
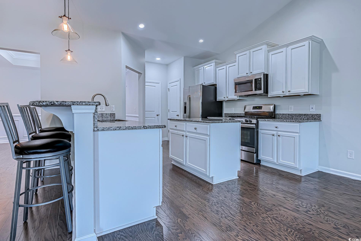
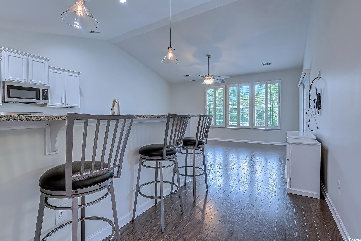
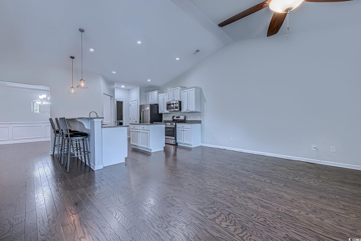
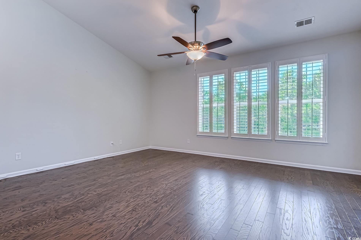
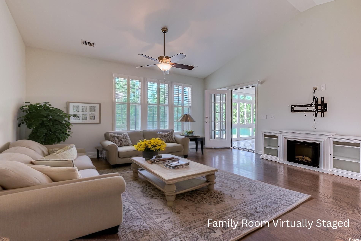
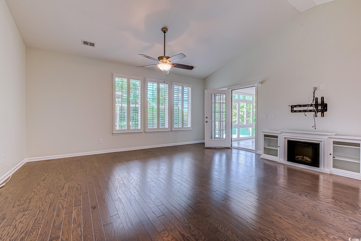
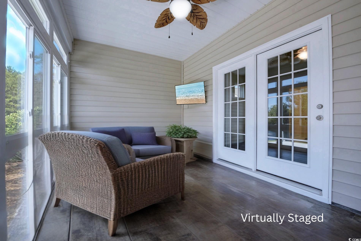
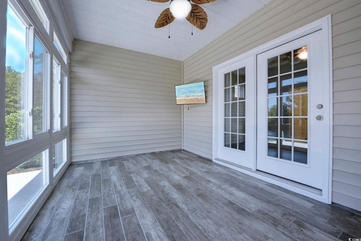
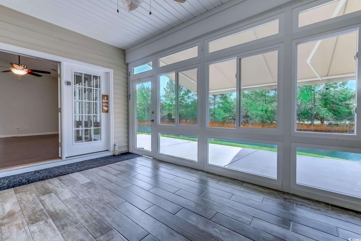
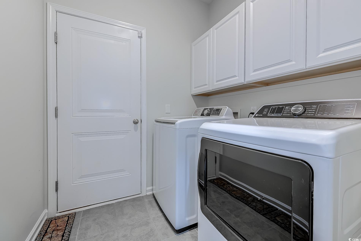
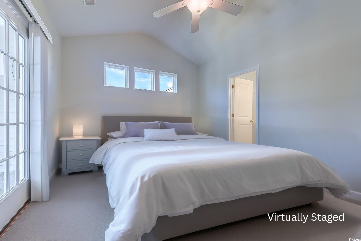
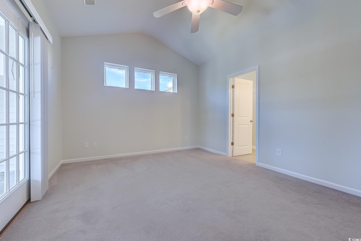
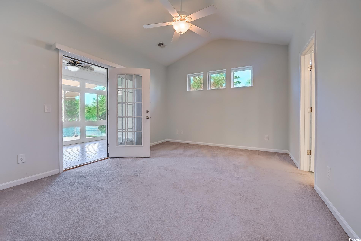
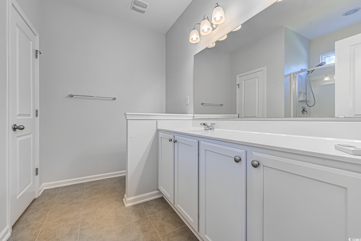
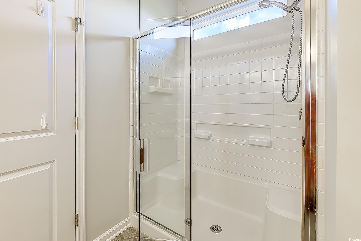
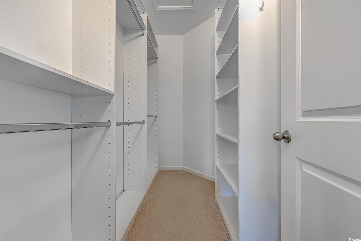
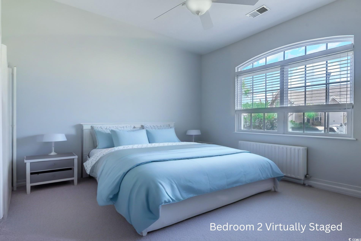
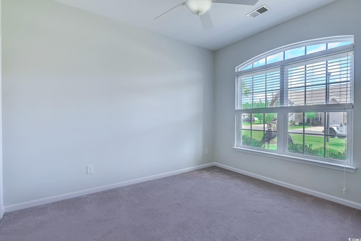
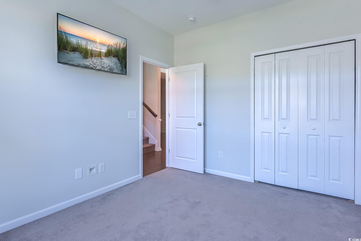
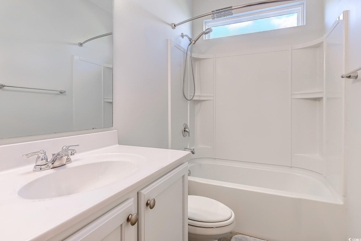
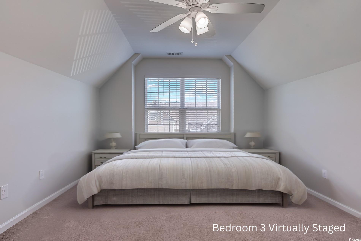
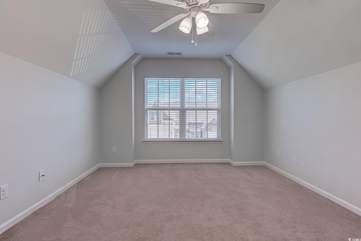
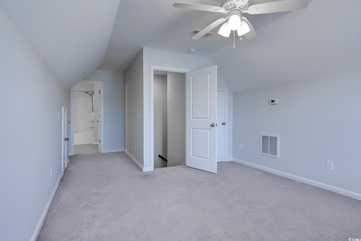
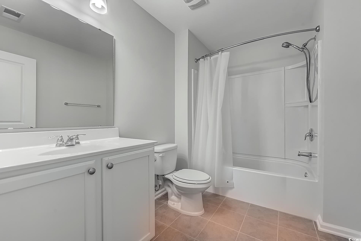
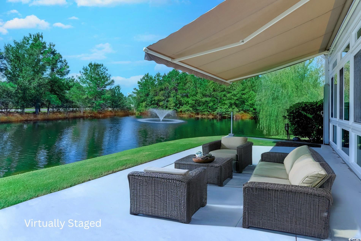
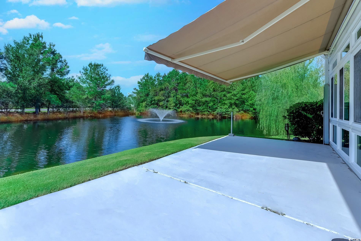
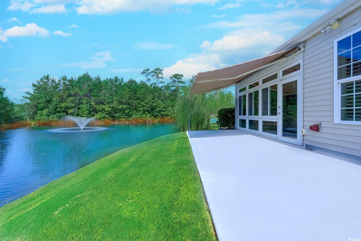
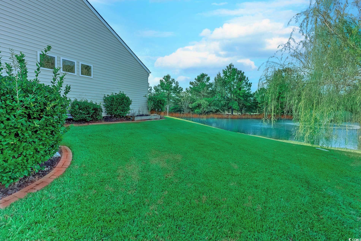
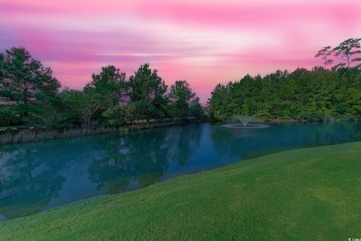
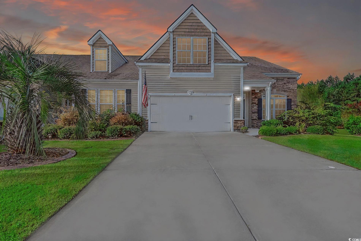
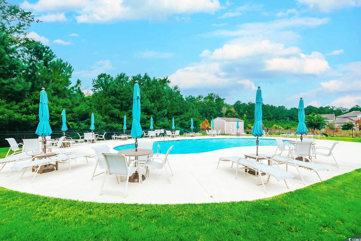
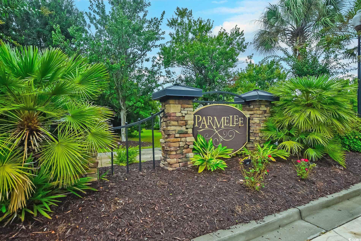
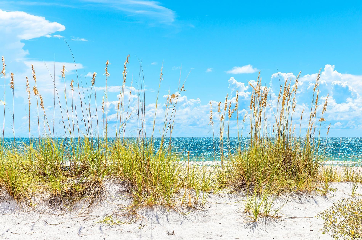
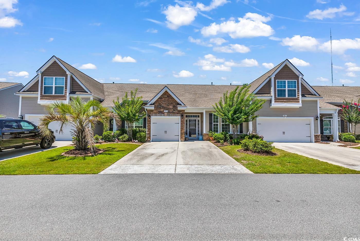
 MLS# 2516365
MLS# 2516365 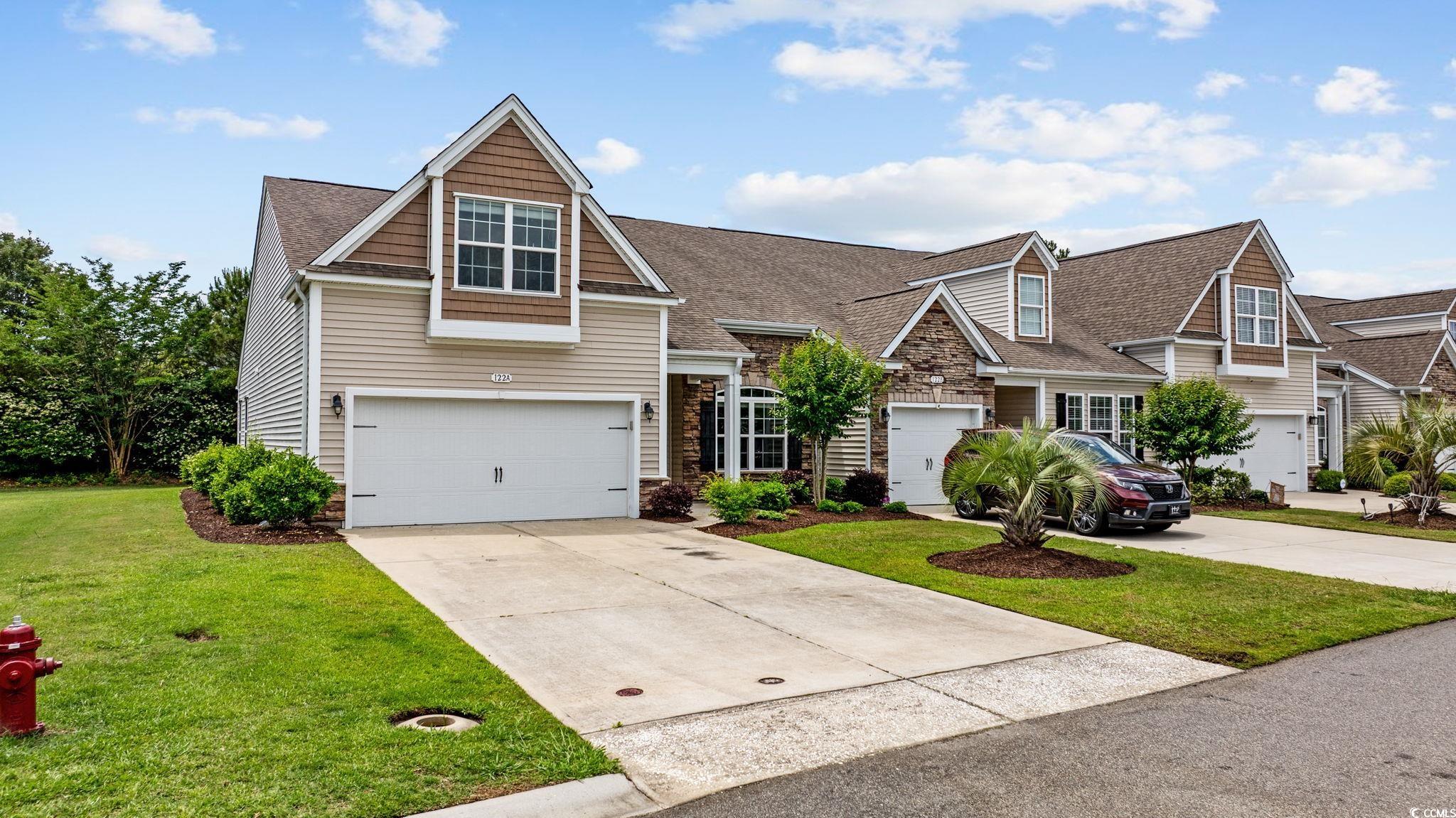
 Provided courtesy of © Copyright 2025 Coastal Carolinas Multiple Listing Service, Inc.®. Information Deemed Reliable but Not Guaranteed. © Copyright 2025 Coastal Carolinas Multiple Listing Service, Inc.® MLS. All rights reserved. Information is provided exclusively for consumers’ personal, non-commercial use, that it may not be used for any purpose other than to identify prospective properties consumers may be interested in purchasing.
Images related to data from the MLS is the sole property of the MLS and not the responsibility of the owner of this website. MLS IDX data last updated on 08-21-2025 12:05 PM EST.
Any images related to data from the MLS is the sole property of the MLS and not the responsibility of the owner of this website.
Provided courtesy of © Copyright 2025 Coastal Carolinas Multiple Listing Service, Inc.®. Information Deemed Reliable but Not Guaranteed. © Copyright 2025 Coastal Carolinas Multiple Listing Service, Inc.® MLS. All rights reserved. Information is provided exclusively for consumers’ personal, non-commercial use, that it may not be used for any purpose other than to identify prospective properties consumers may be interested in purchasing.
Images related to data from the MLS is the sole property of the MLS and not the responsibility of the owner of this website. MLS IDX data last updated on 08-21-2025 12:05 PM EST.
Any images related to data from the MLS is the sole property of the MLS and not the responsibility of the owner of this website.